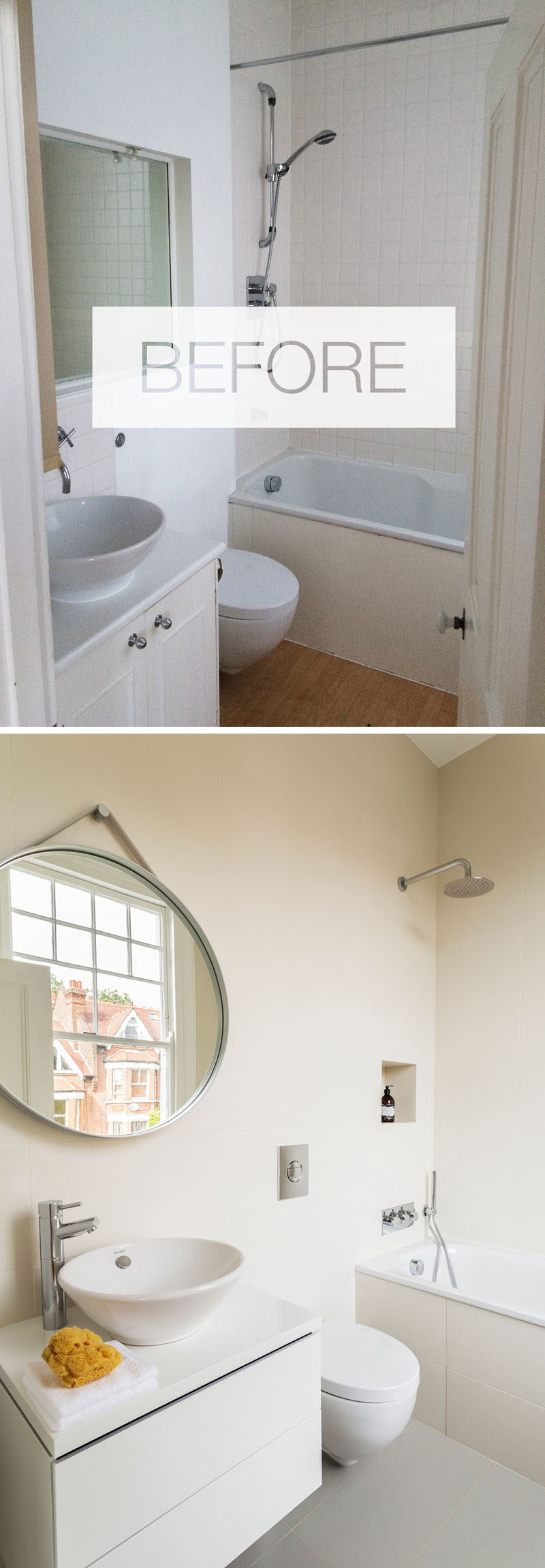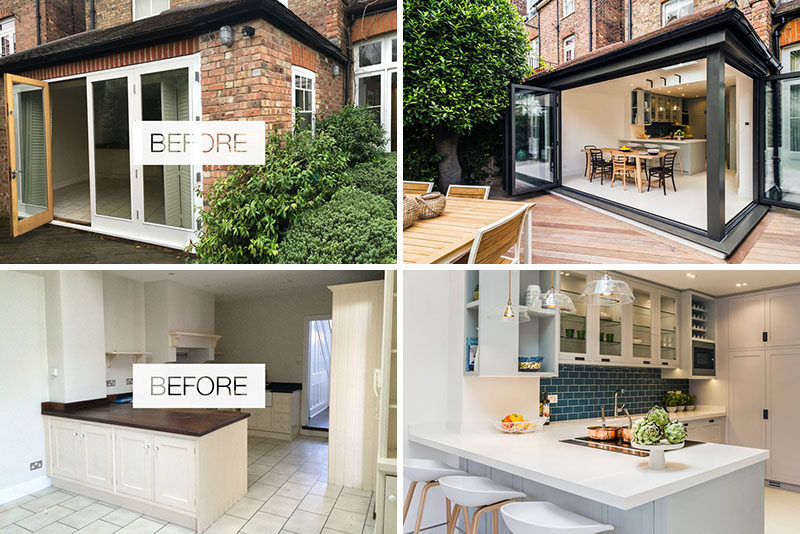LLI Design have recently completed the contemporary redesign of a Victorian townhouse in Highgate, a residential area of North London.
Stepping inside, the designers reinstated the stained glass in the fan light window above the front door and side window, bringing light, color, and texture into the hallway.
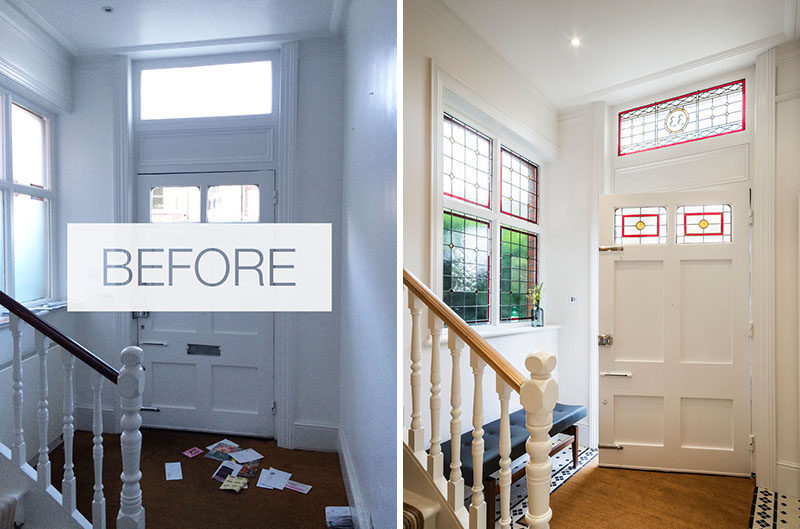
On the main floor of the home, there’s two connecting reception rooms that were updated with bespoke joinery, light greyed oak parquet floors and traditional white marble fireplaces, one of which has a wood burning stove installed.

The original kitchen extension was rather dark, with a wall of folding sliding doors on one side at the back that looked out to the garden. To add additional light to the space, the designers fabricated bespoke metal brackets from which to suspend 3 glass pendant lights which hover over the counter.
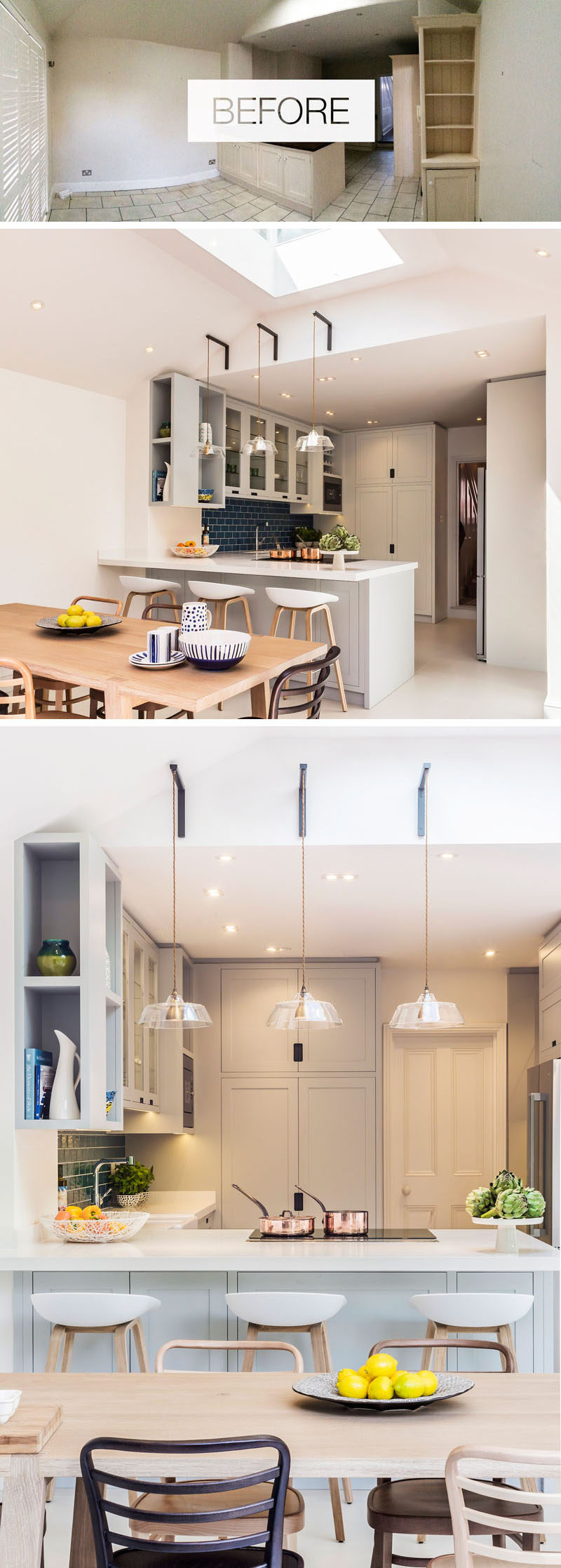
The kitchen was updated with a contemporary classic design in soft colors with plenty of storage, including a generous pantry and breakfast cupboard to house a kettle and toaster as well as a small wine fridge. A Boston sink along with a composite worktop were included and the designers added colour with ceramic deep blue tiles as a backsplash.
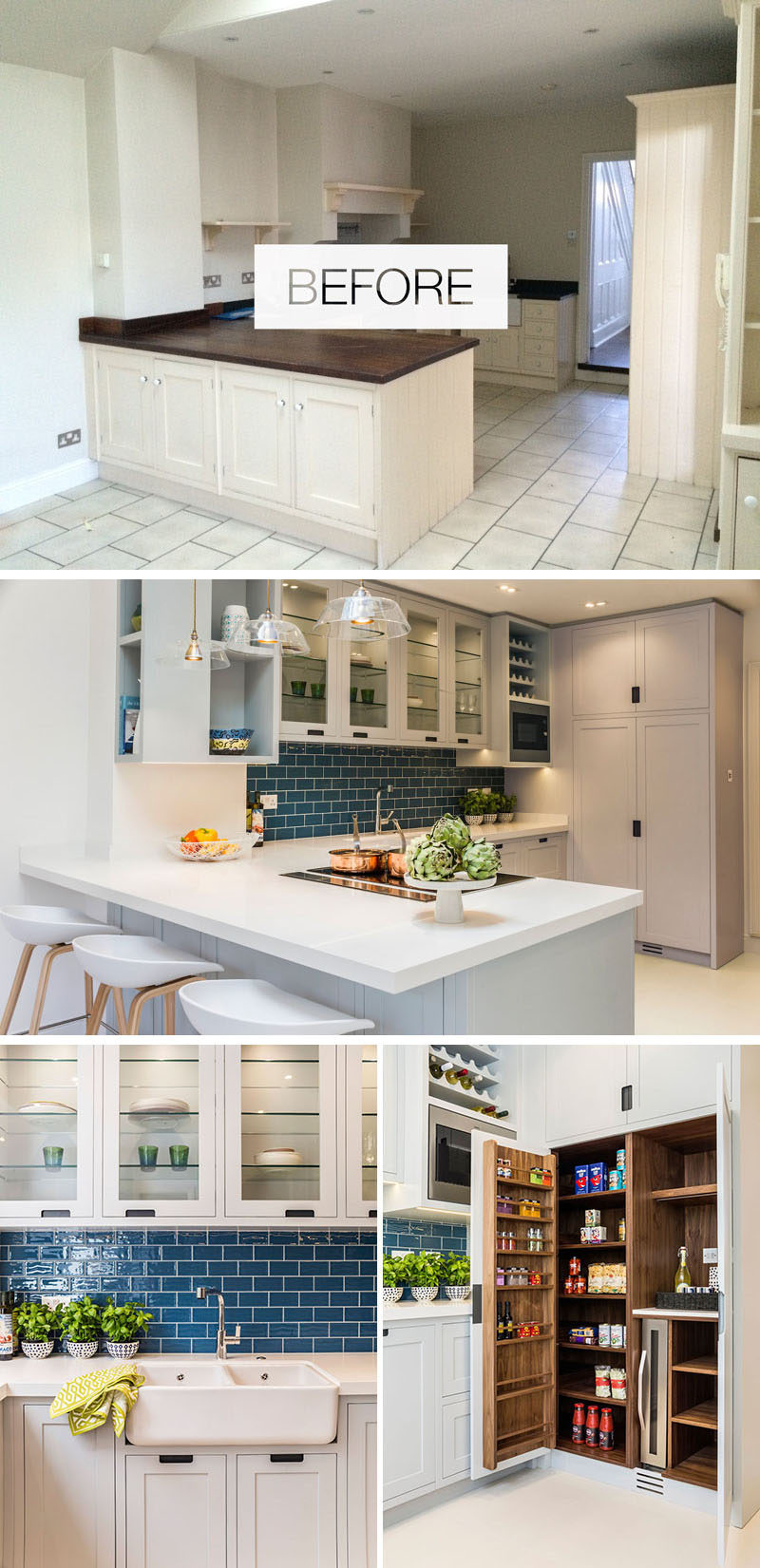
Folding sliding doors in dark grey aluminium replaced the original doors and opened up the interior to the garden, creating an indoor/outdoor living environment.
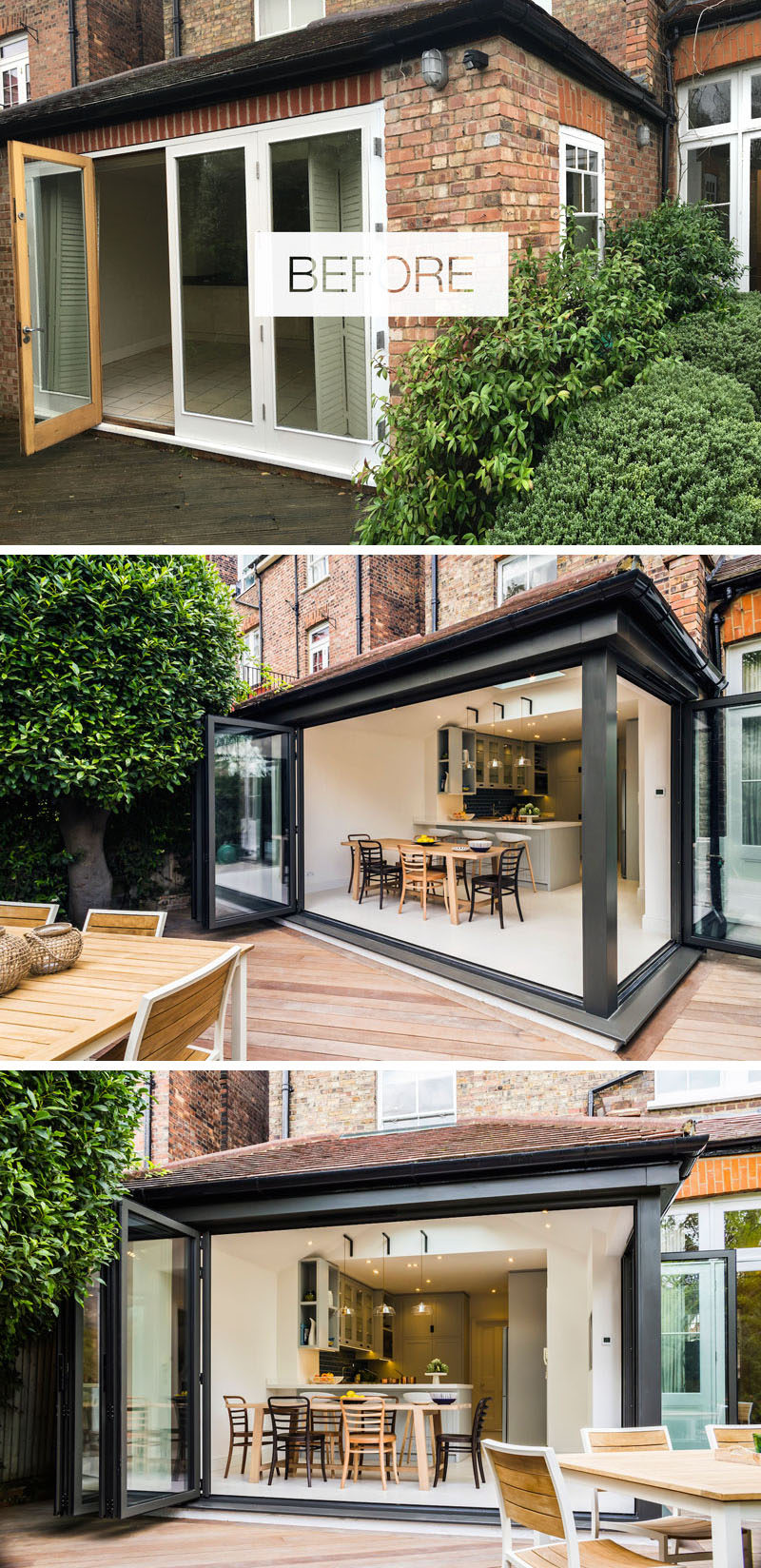
Upstairs, other areas of the house, like the master ensuite bathroom have been updated. The bathroom was re-designed and fitted with a large wall hung vanity unit with a thick natural stone counter with double sinks. A sculptural composite free standing bath sits near the window, while large matte tile has been installed on the floor, steps and walls. In the shower, a contrasting polished narrow and rectangular ceramic tile was installed.
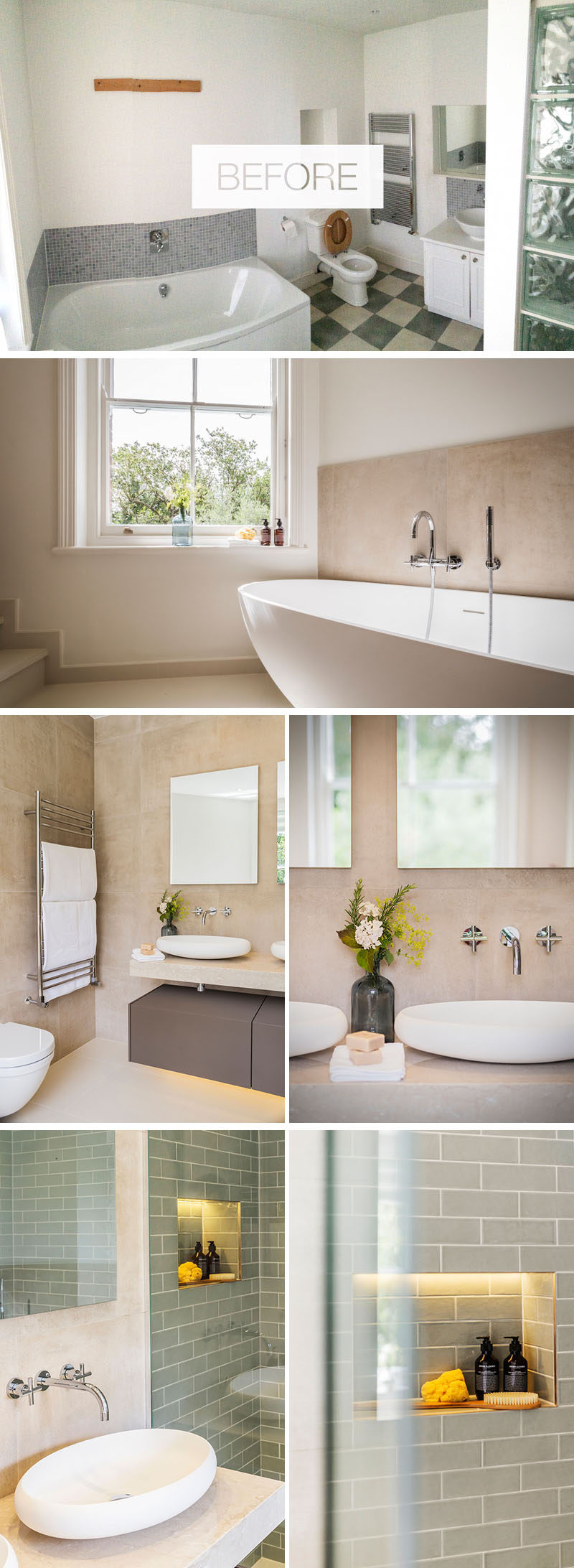
In the master suite, the dressing room was re-designed with bespoke oak full height units to make the most of the space.
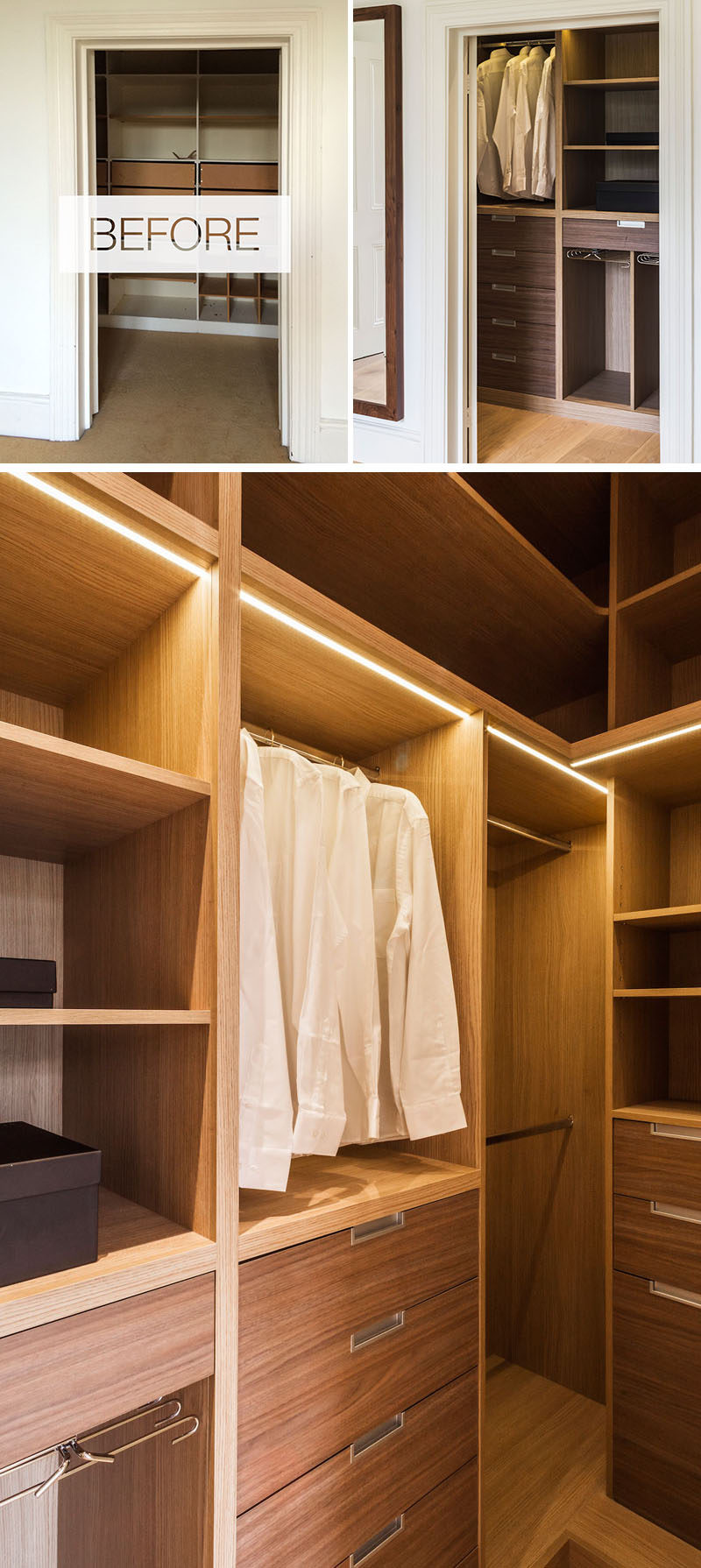
In another bathroom, the updated design includes new flooring, a wall hung vanity unit, a round hanging mirror and a new bath with a rainfall shower head.
