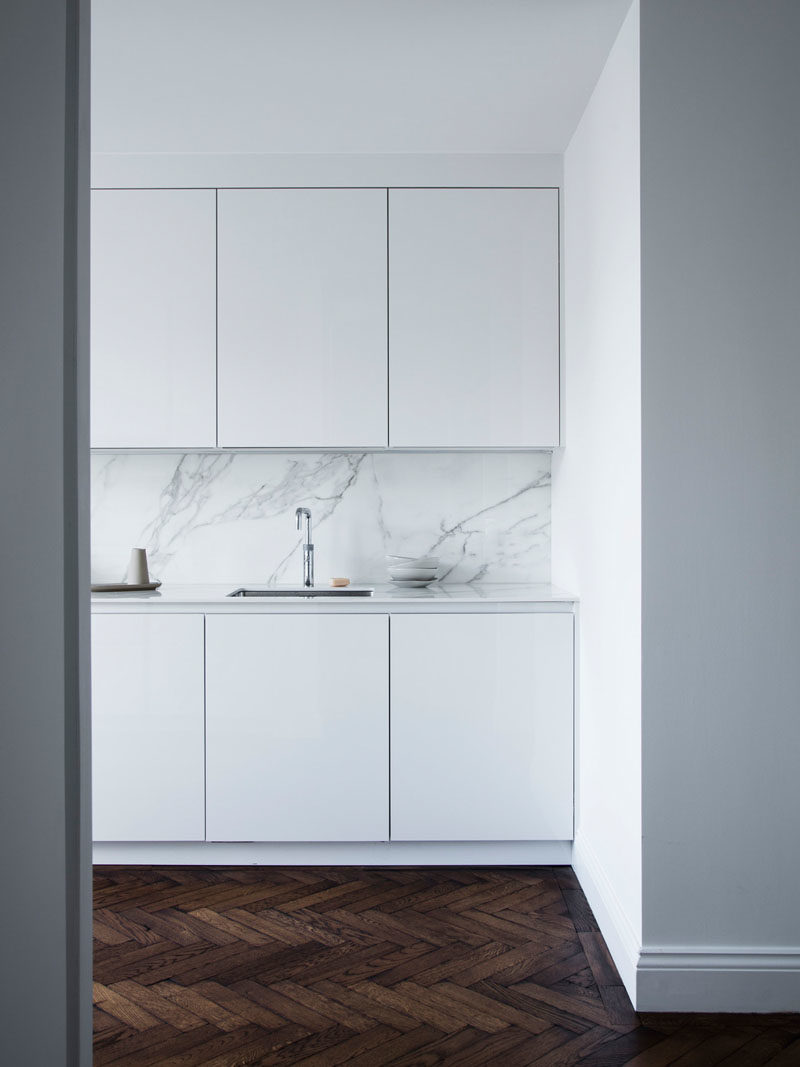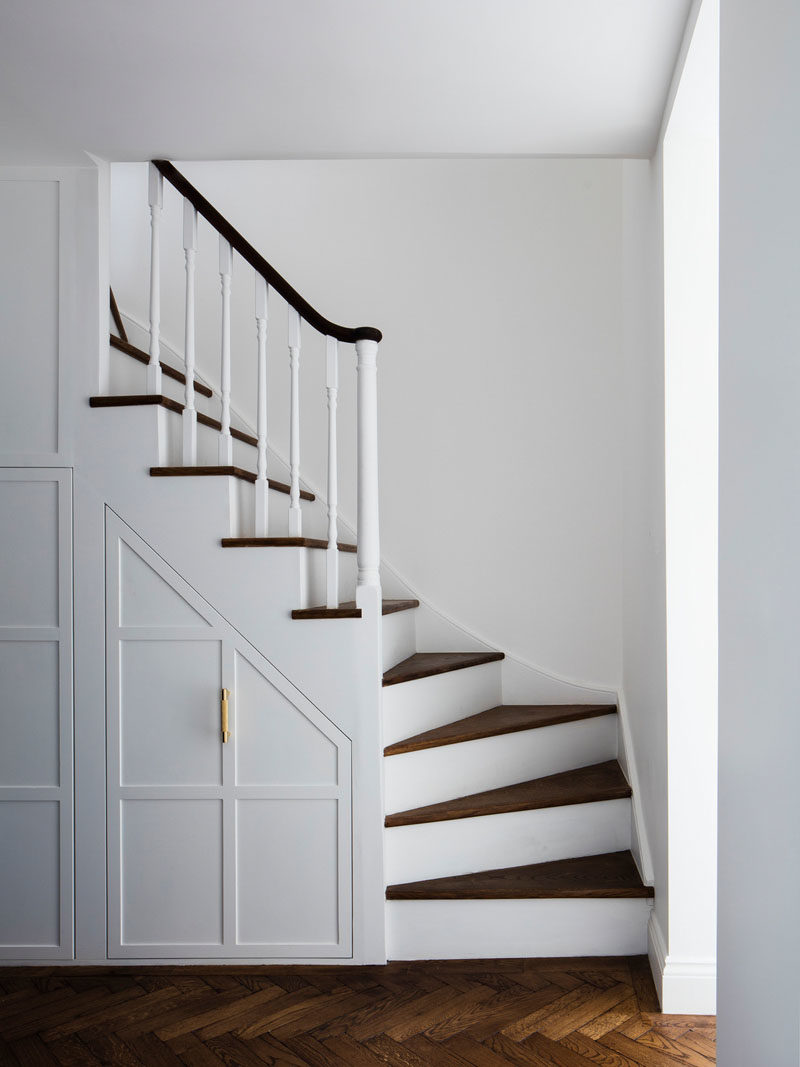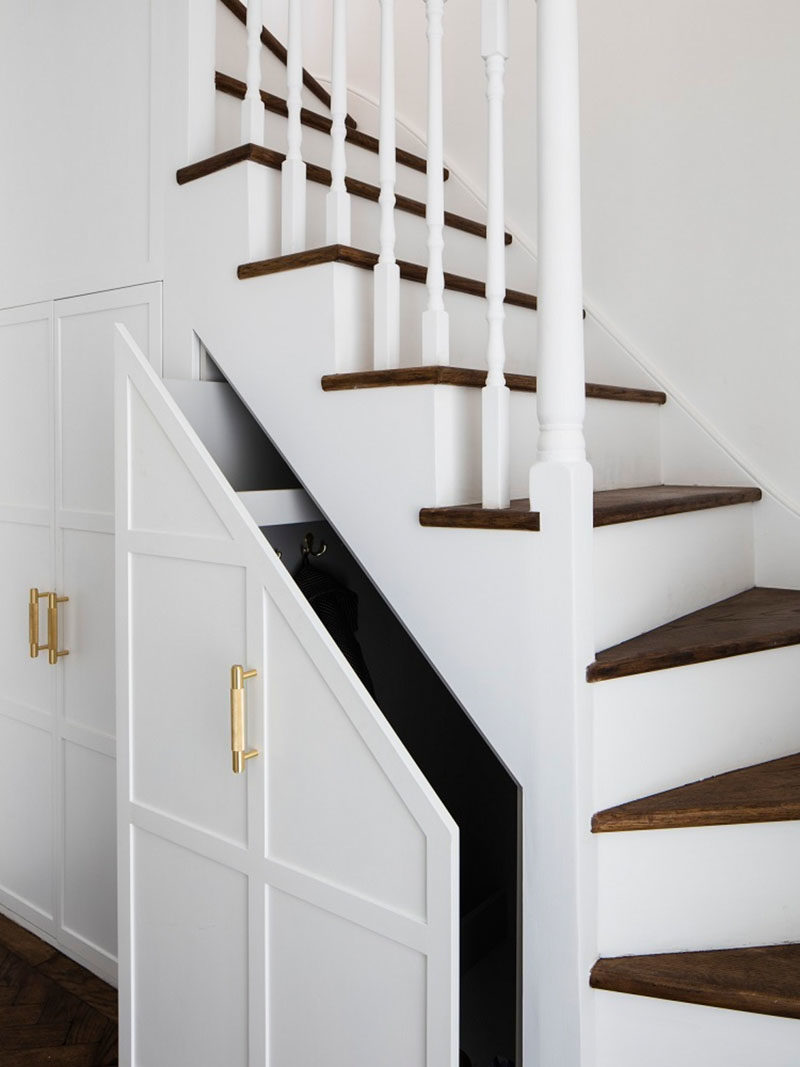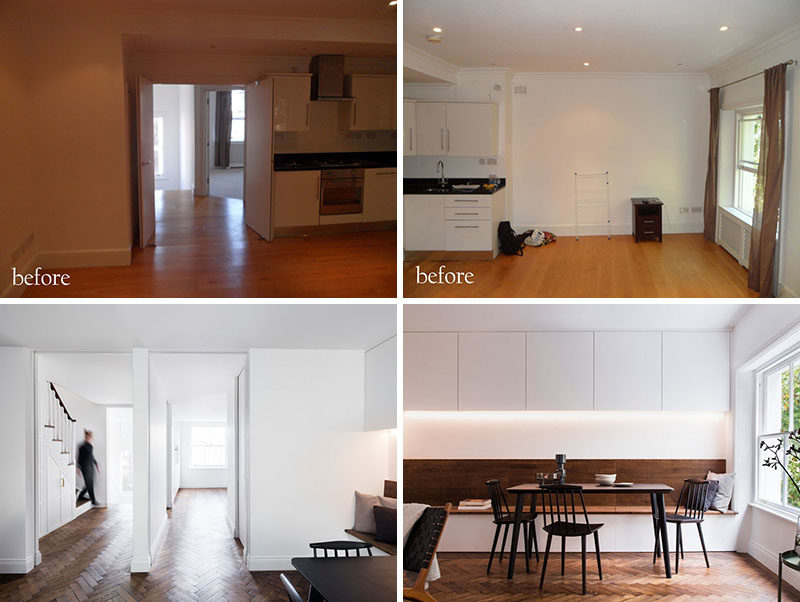
Photography by Rory Gardiner
Brosh Architects were approached by their client to renovate the top two floors of a late Georgian, 5-storey house in Notting Hill, London.
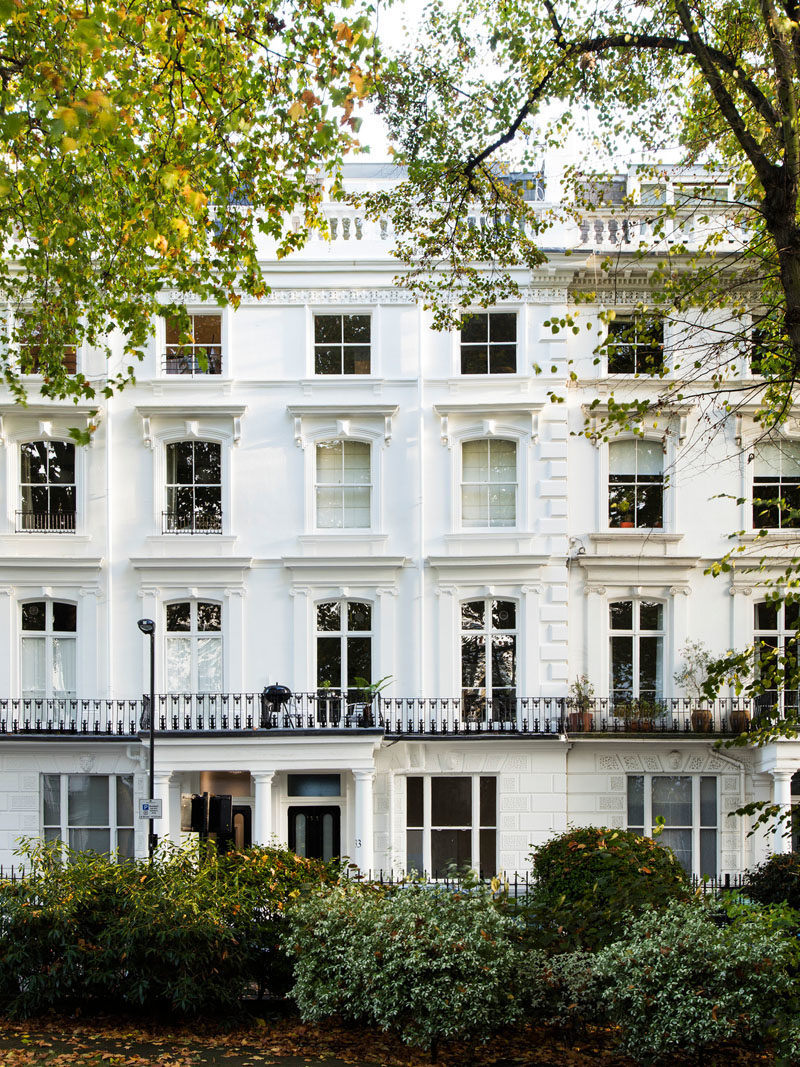
Photography by Rory Gardiner
Their clients wanted to update the property before putting it on the market, and therefore, the designers went with a bright and modern look that would appeal to a wide audience of potential buyers.
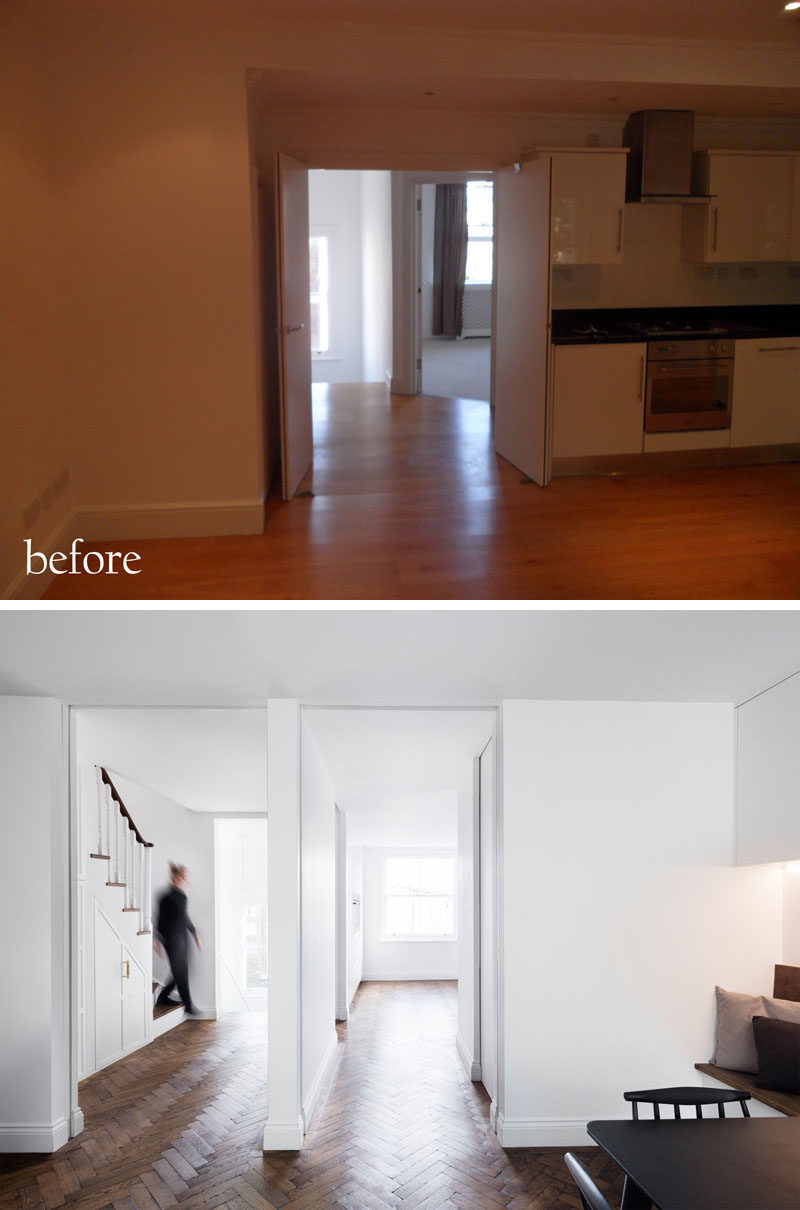
Photography by Rory Gardiner
Throughout the house, herringbone oak timber flooring was specified as it would’ve been the original flooring. The designers distressed/damaged the floor and used ‘old English’ stain to give a 200 years old look.
The flooring also contrasts the bright walls and the glossy white minimalist cabinets in the kitchen.
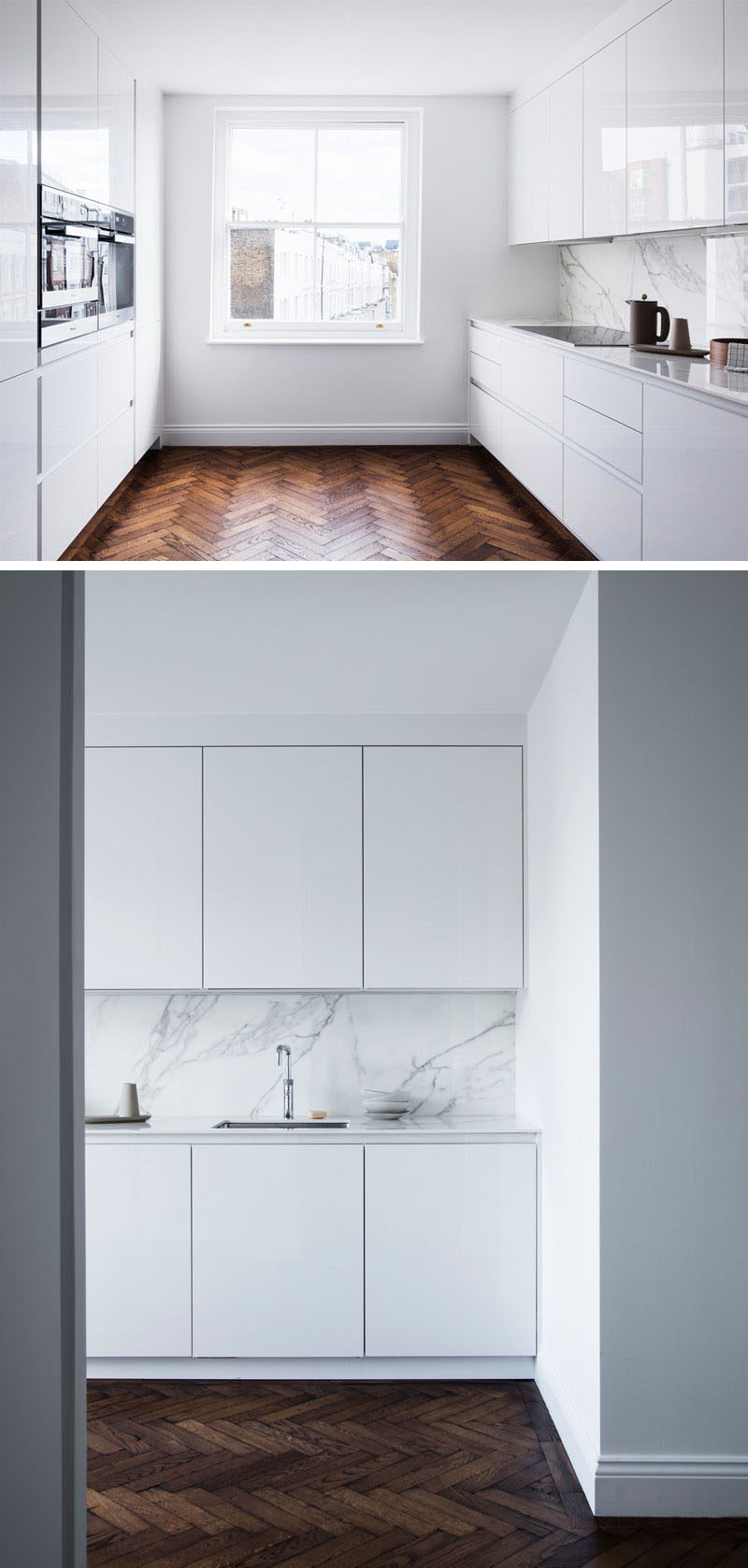
Photography by Rory Gardiner
On the same floor of the home as the kitchen, is the dining and living room.
The dining area has a full-length wall bench for maximum flexibility of use, and is also designed as a hidden storage unit.
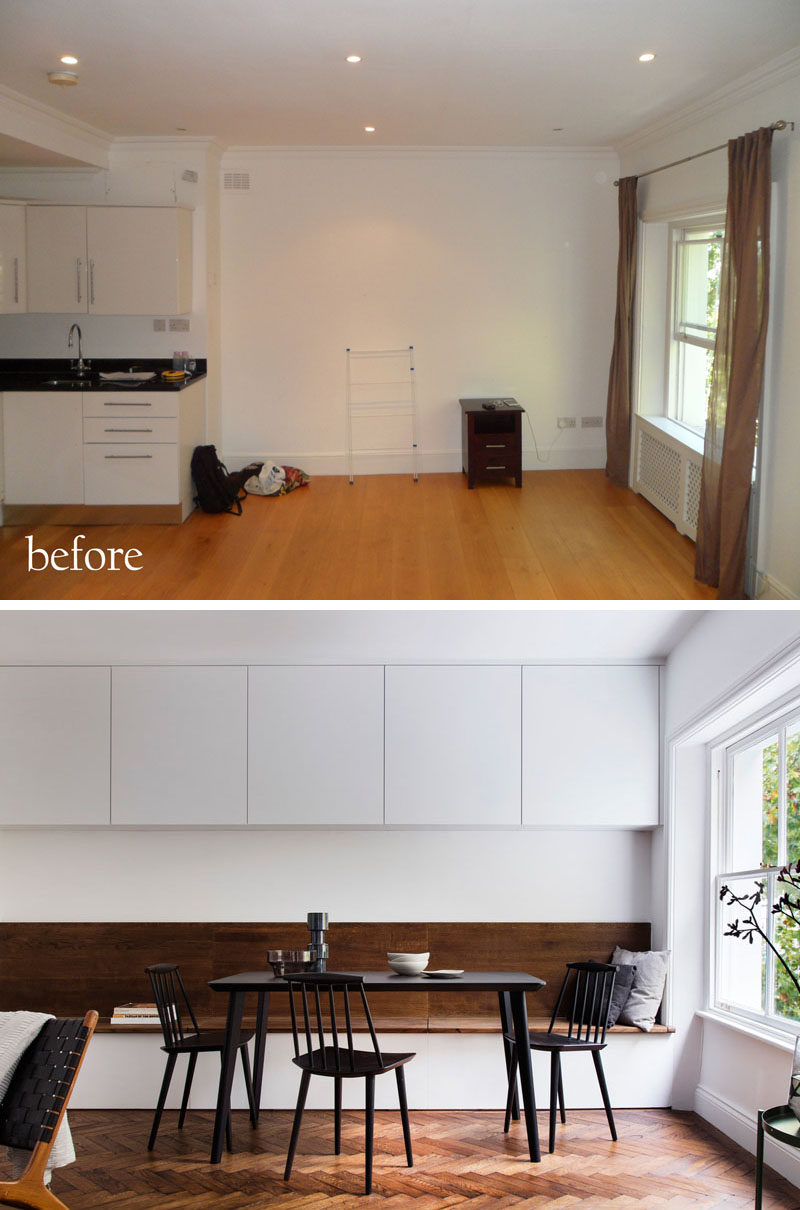
Photography by Rory Gardiner
Light colored Farrow and Ball paint was used throughout the home as it has a traditional tint yet still gives a modern look.
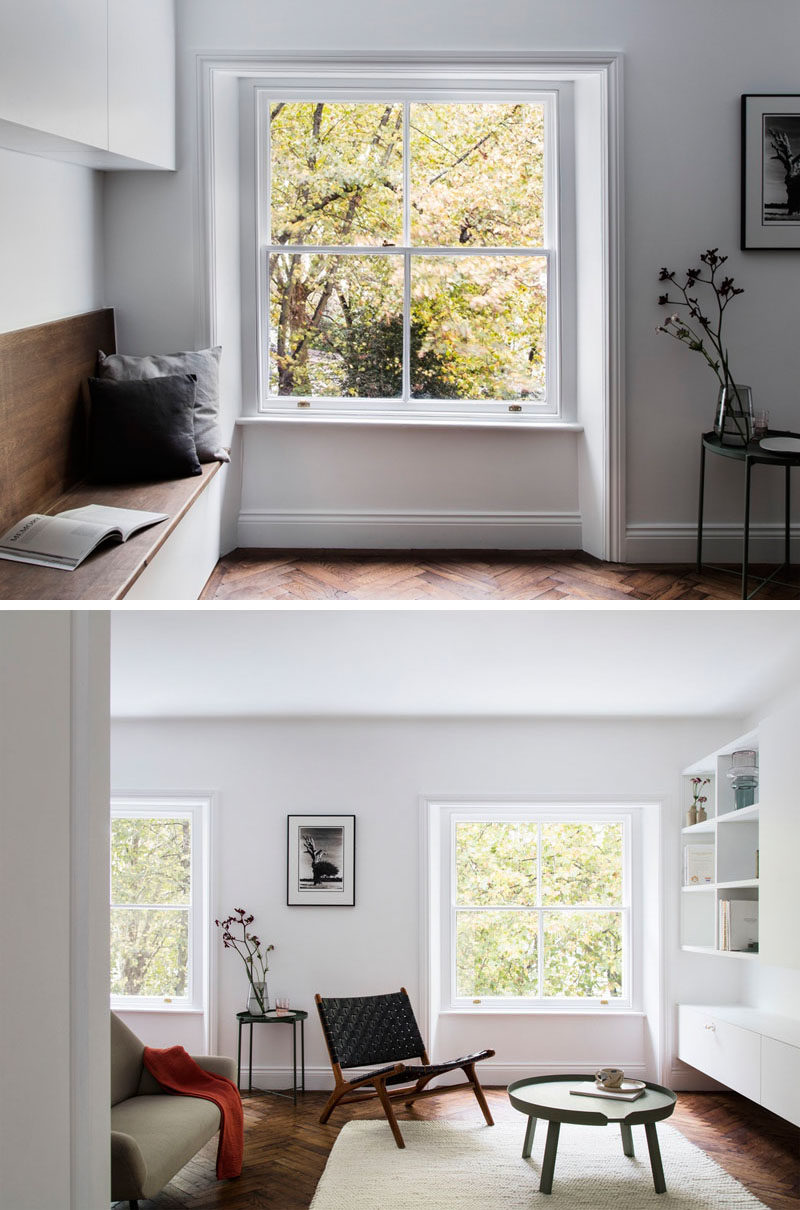
Photography by Rory Gardiner
In the living area, a modern media space is housed within a bespoke joinery unit that’s also used for storage and as a lighting feature.
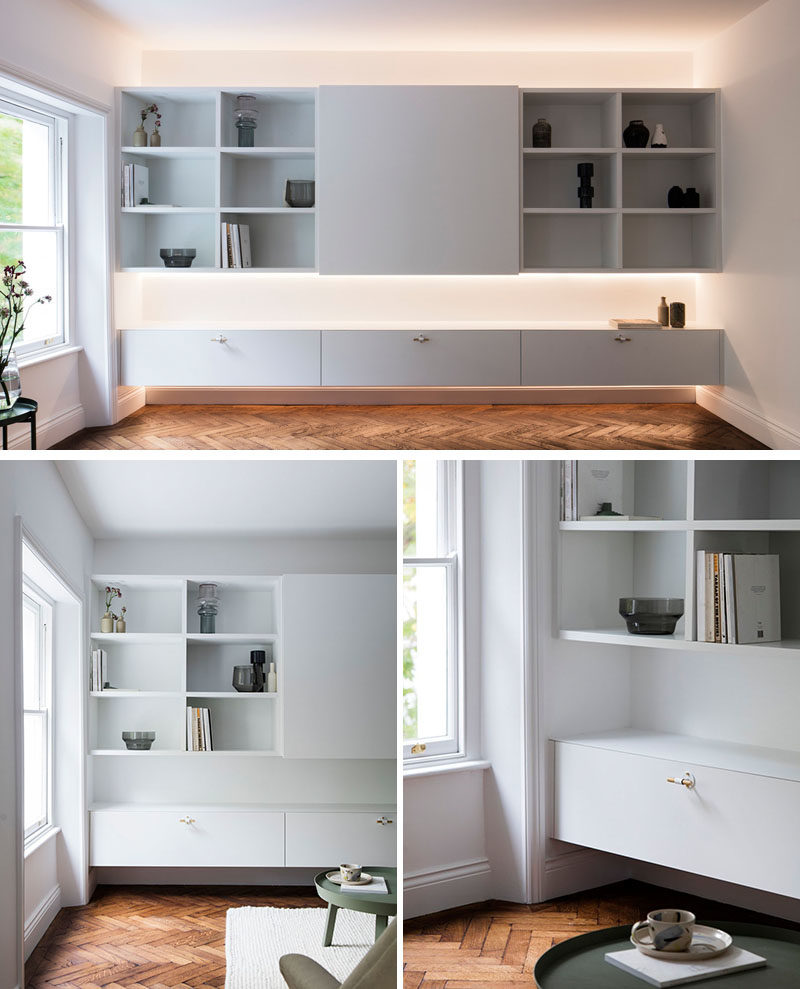
Photography by Rory Gardiner
In the powder room, nature has been brought inside with the use of wallpaper with trees.
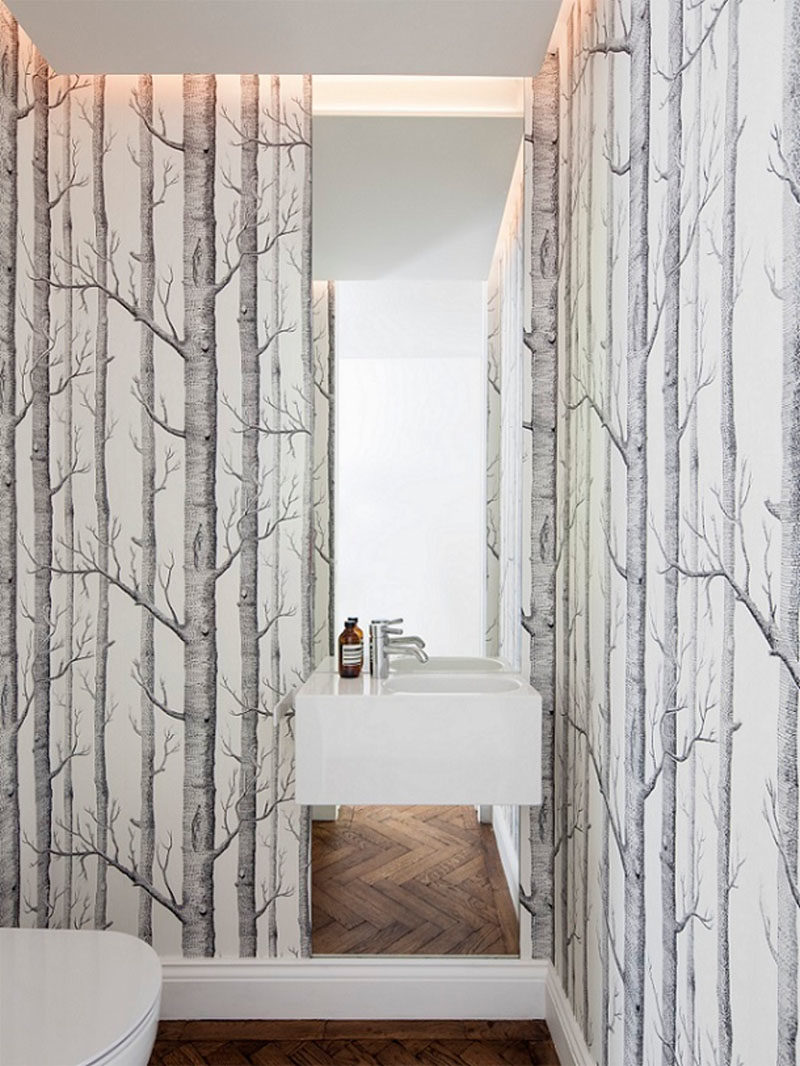
Photography by Rory Gardiner
The original carpeted stairs were refinished, and the stair treads transformed with wood. Under the stairs, the pull-out cupboards have been extended, providing more storage.
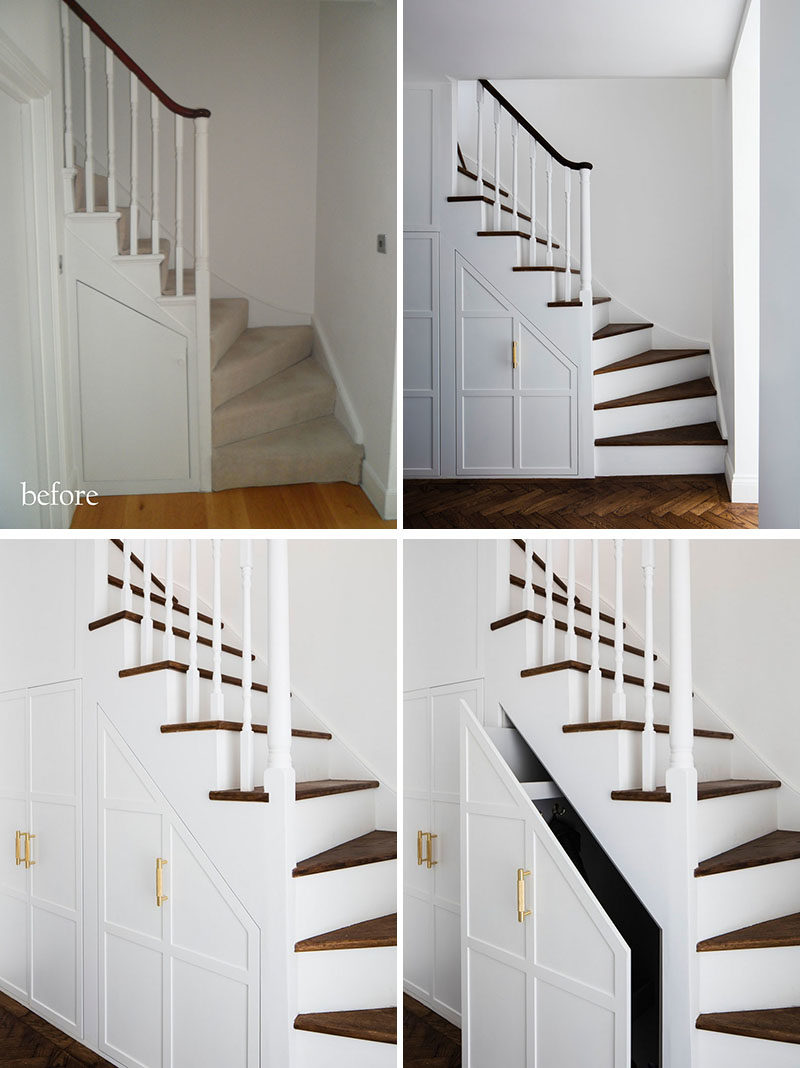
Photography by Rory Gardiner
The stairs lead up to the master bedroom and a home office. Hidden lighting helps to create a soft glow on the ceiling.
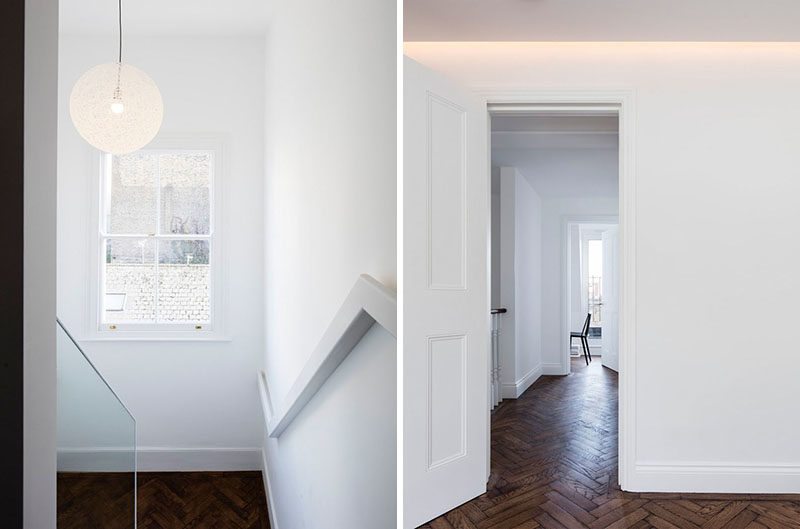
Photography by Rory Gardiner
In the master bedroom, doors open to the private balcony, while custom designed shelving and closets fit into the wall perfectly.
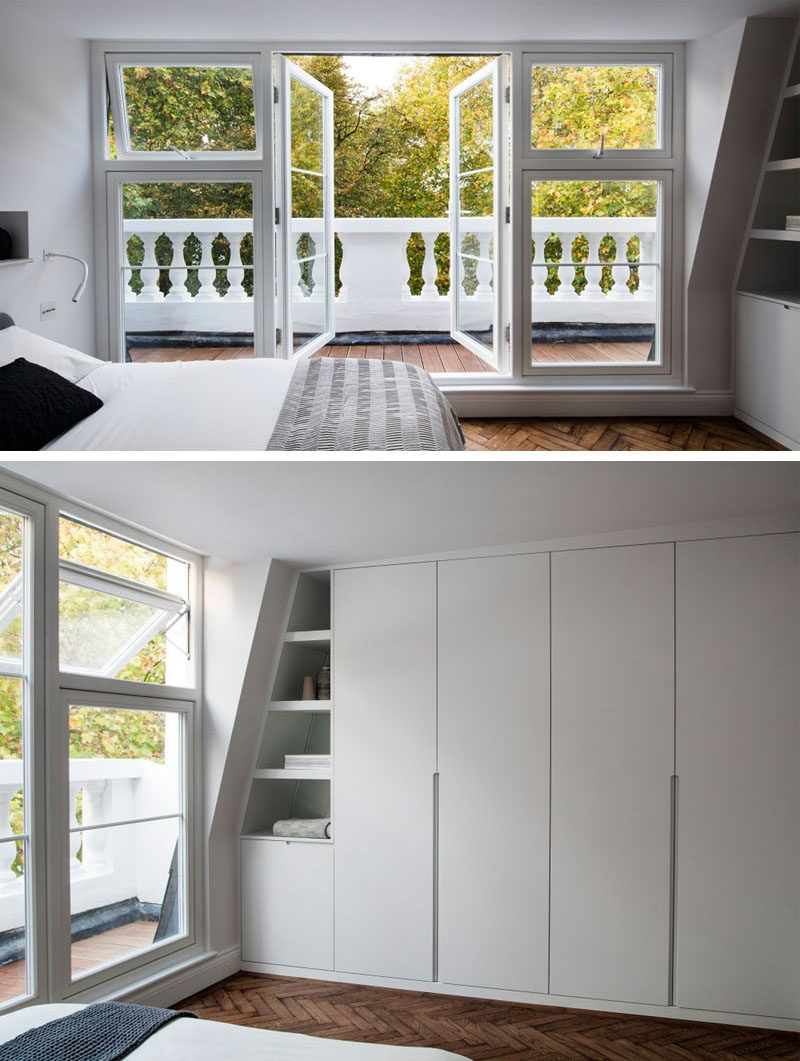
Photography by Rory Gardiner
In the main bathroom, a rainwater shower head has been installed above the bath, while a glass shower screen provides a barrier from the rest of the bathroom.
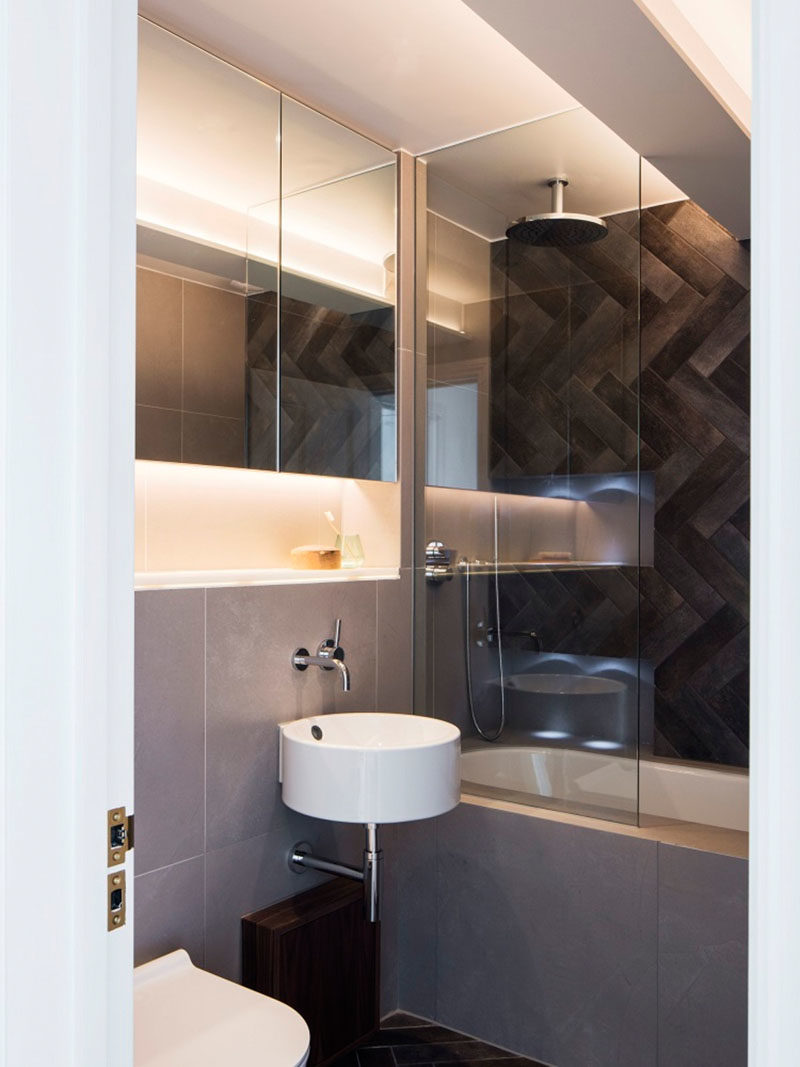
Photography by Rory Gardiner | Architect: Brosh Architects | Kitchen Design: Suchdesigns | Timber Flooring: Natural Wood Design
Get the contemporist daily email newsletter – sign up here
