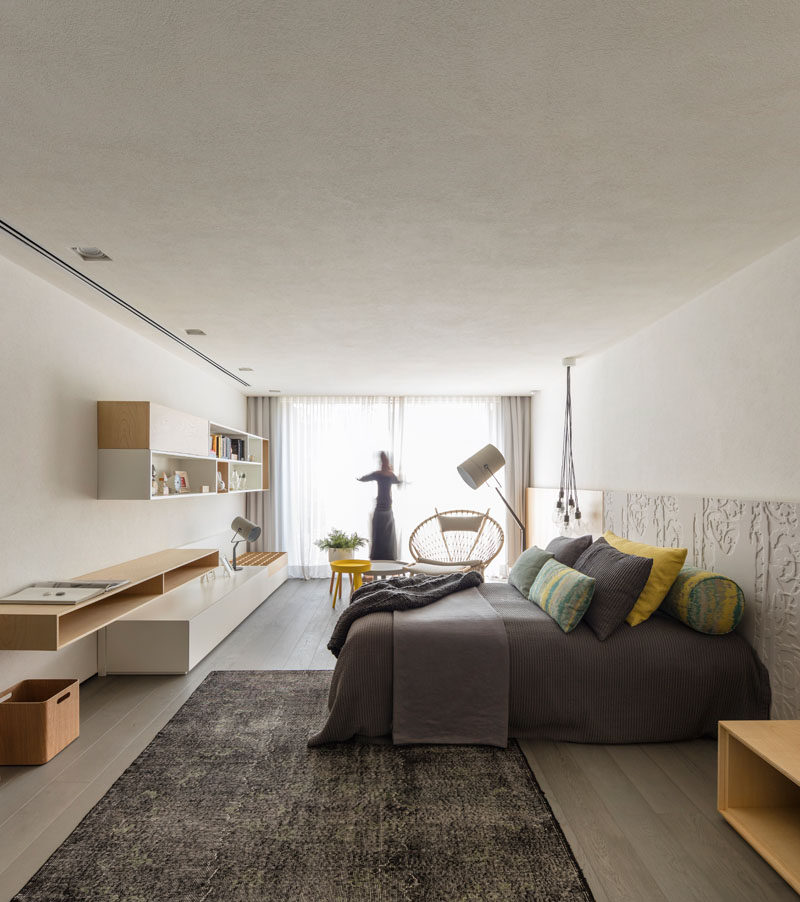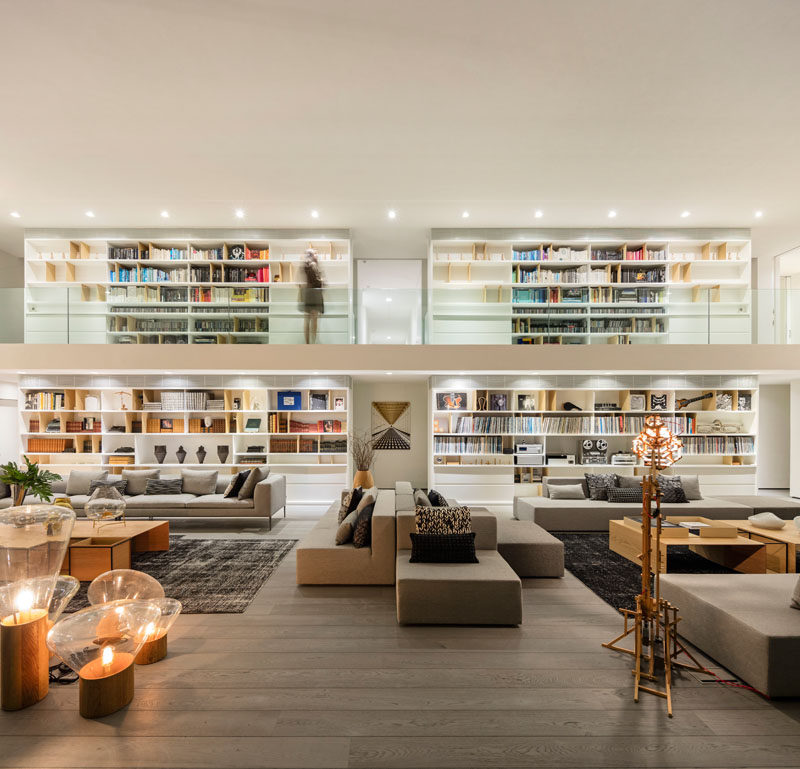Photography by Fernando Guerra
Studio MK 27 have designed a bright and airy modern house in Sao Paulo, Brazil.
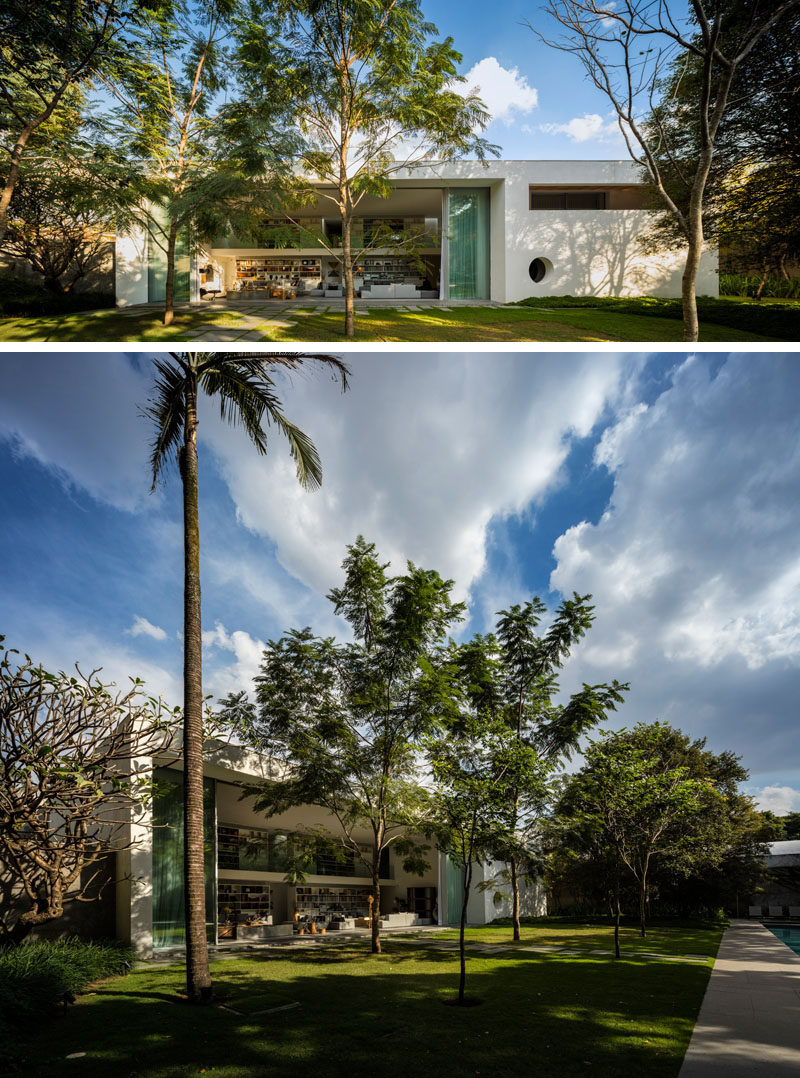
Photography by Fernando Guerra
A wood front door with entrance hall welcomes people to the home and guides them inside.
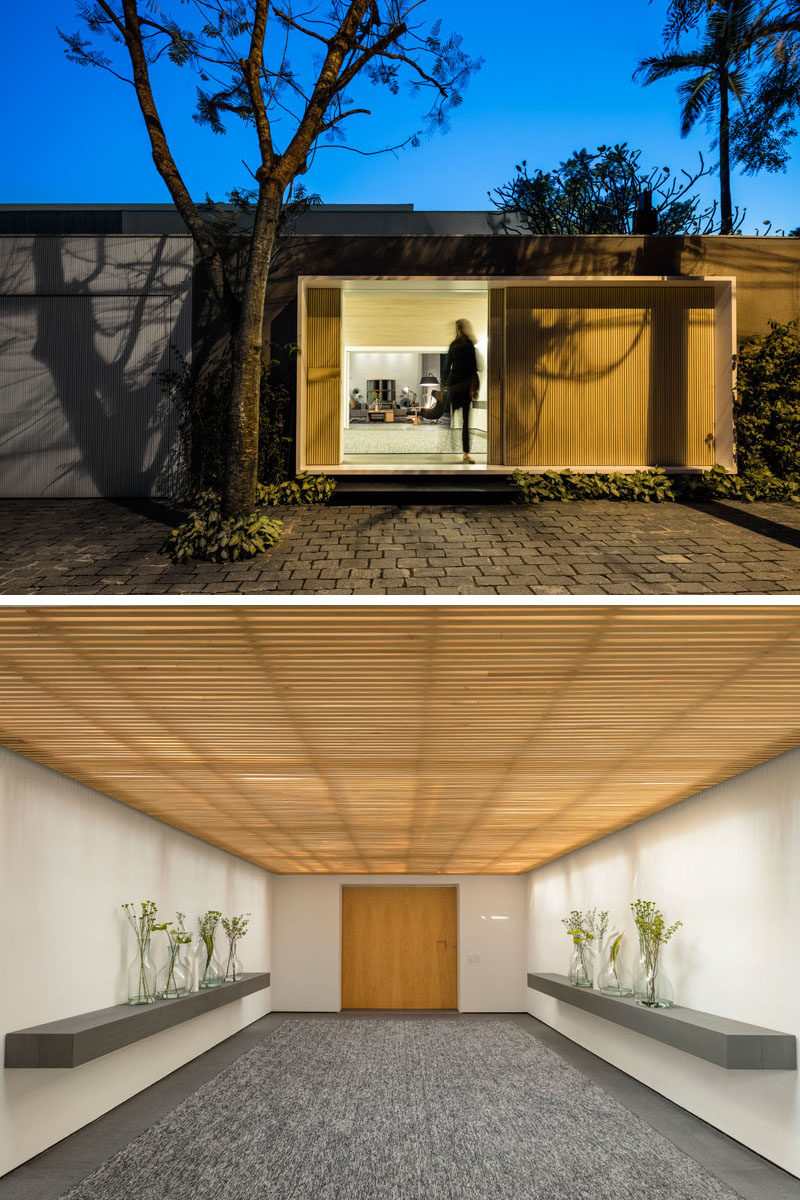
Photography by Fernando Guerra
The entrance hall opens to a large living room with a double height ceiling and bookshelf. Huge windows open out onto the garden, creating an indoor/outdoor living environment.
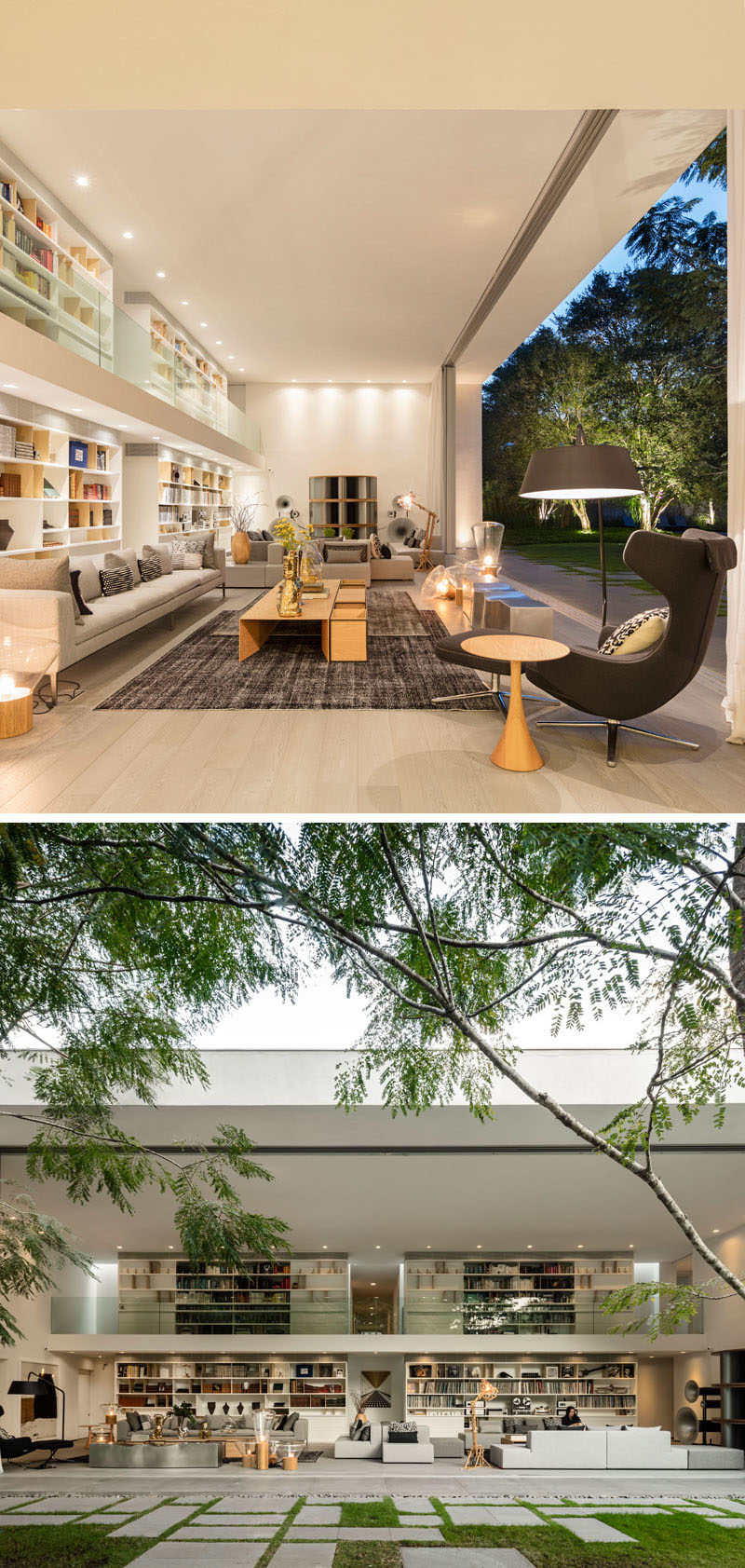
Photography by Fernando Guerra
The living room opens to a landscaped backyard with a 9 x 98 foot (3 x 30m) swimming pool.
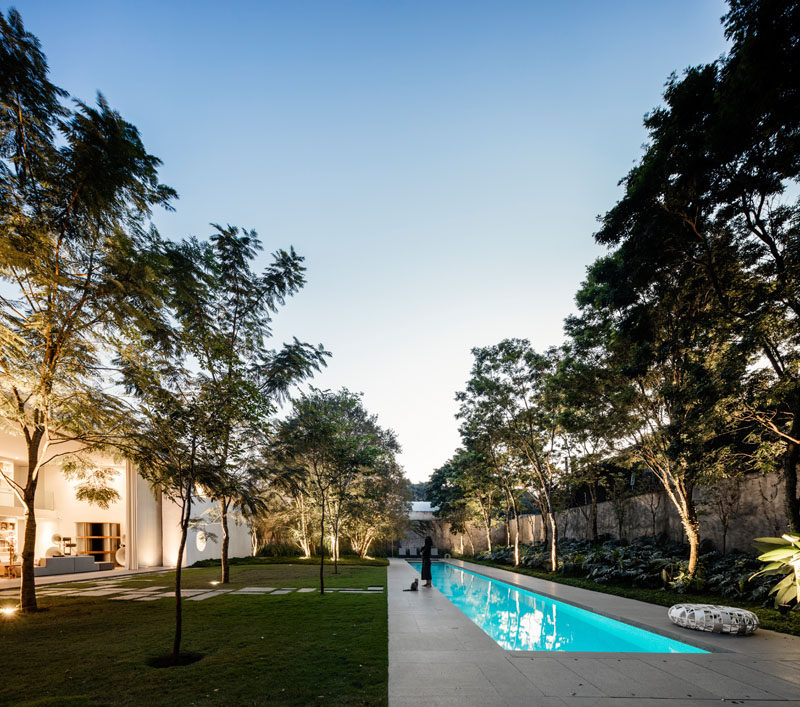
Photography by Fernando Guerra
Many of the ground floor spaces are located off courtyards, and have large sliding glass doors. In the dining room, a long table makes sure there’s plenty of room for guests, while artwork breaks up the mostly white interior.
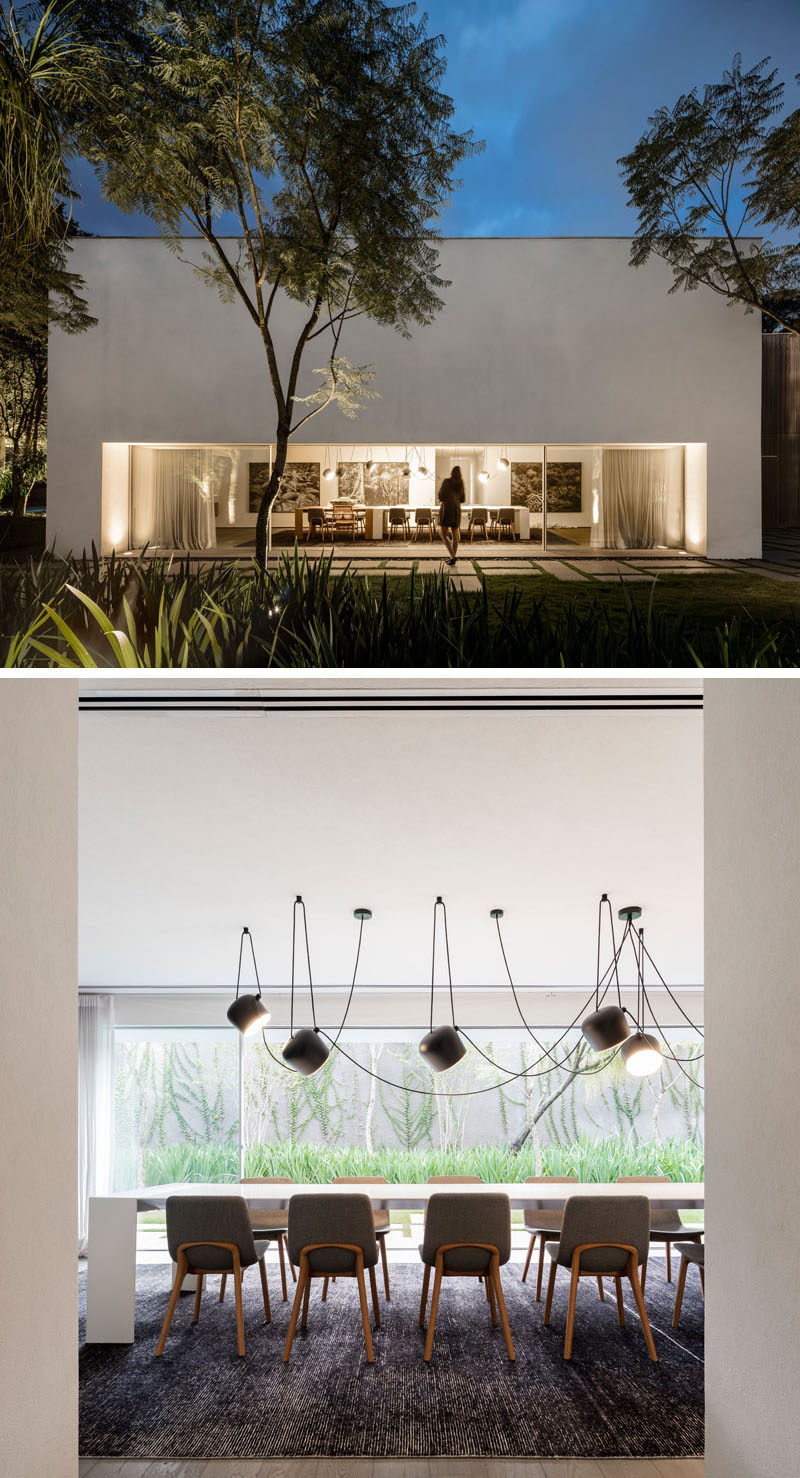
Photography by Fernando Guerra
In the kitchen, a large island with space for seating is central to the room, while open wood shelving surrounds the wall ovens.
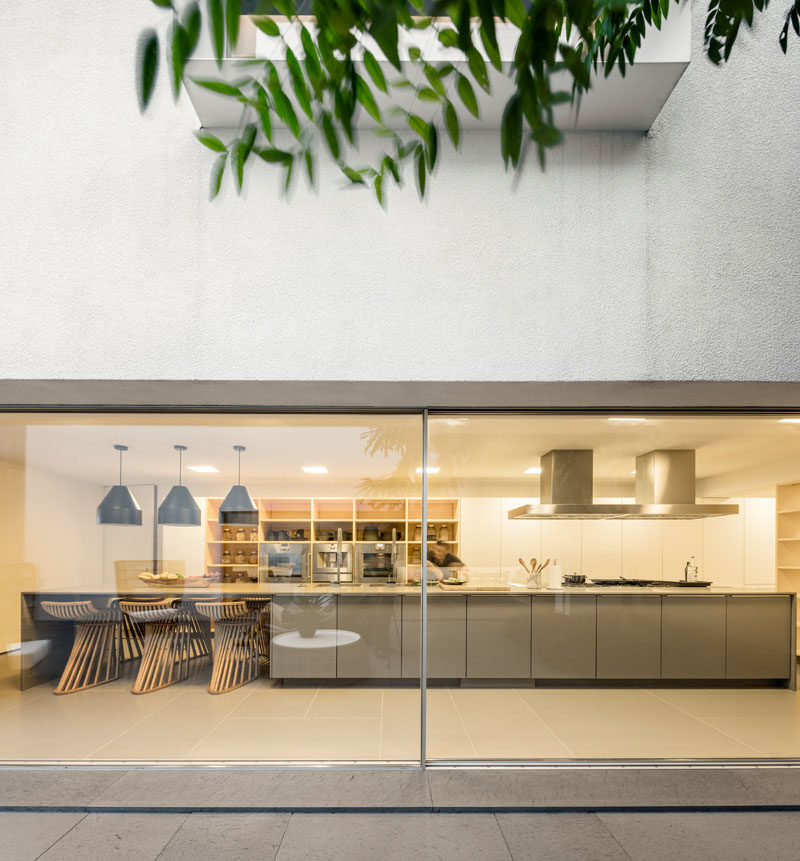
Photography by Fernando Guerra
This level also has a wine room with a wall of built-in fridges, and opposite, a mirrored wall with open shelving for displaying glassware.
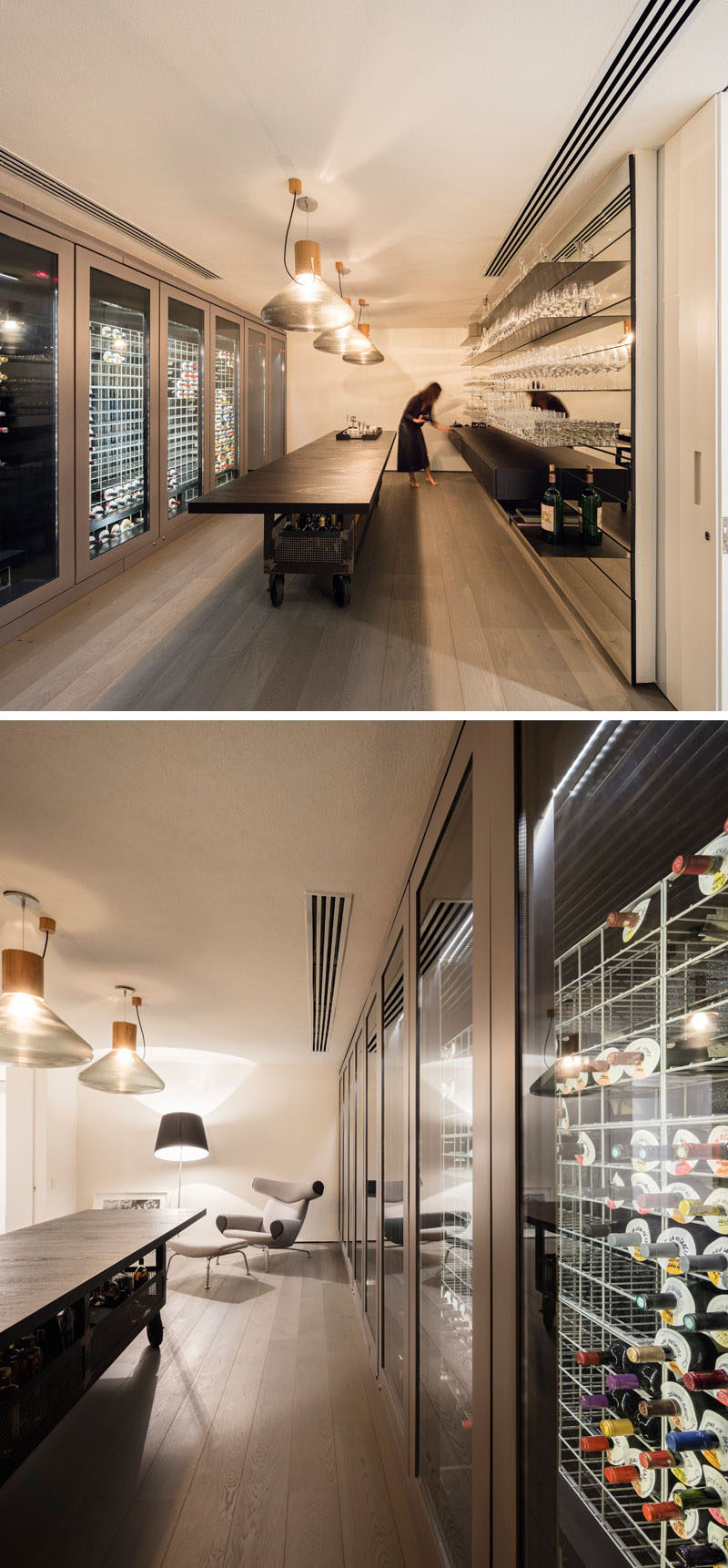
Photography by Fernando Guerra
Located across the courtyard from the kitchen is a studio space that has a double height ceiling with a mezzanine.
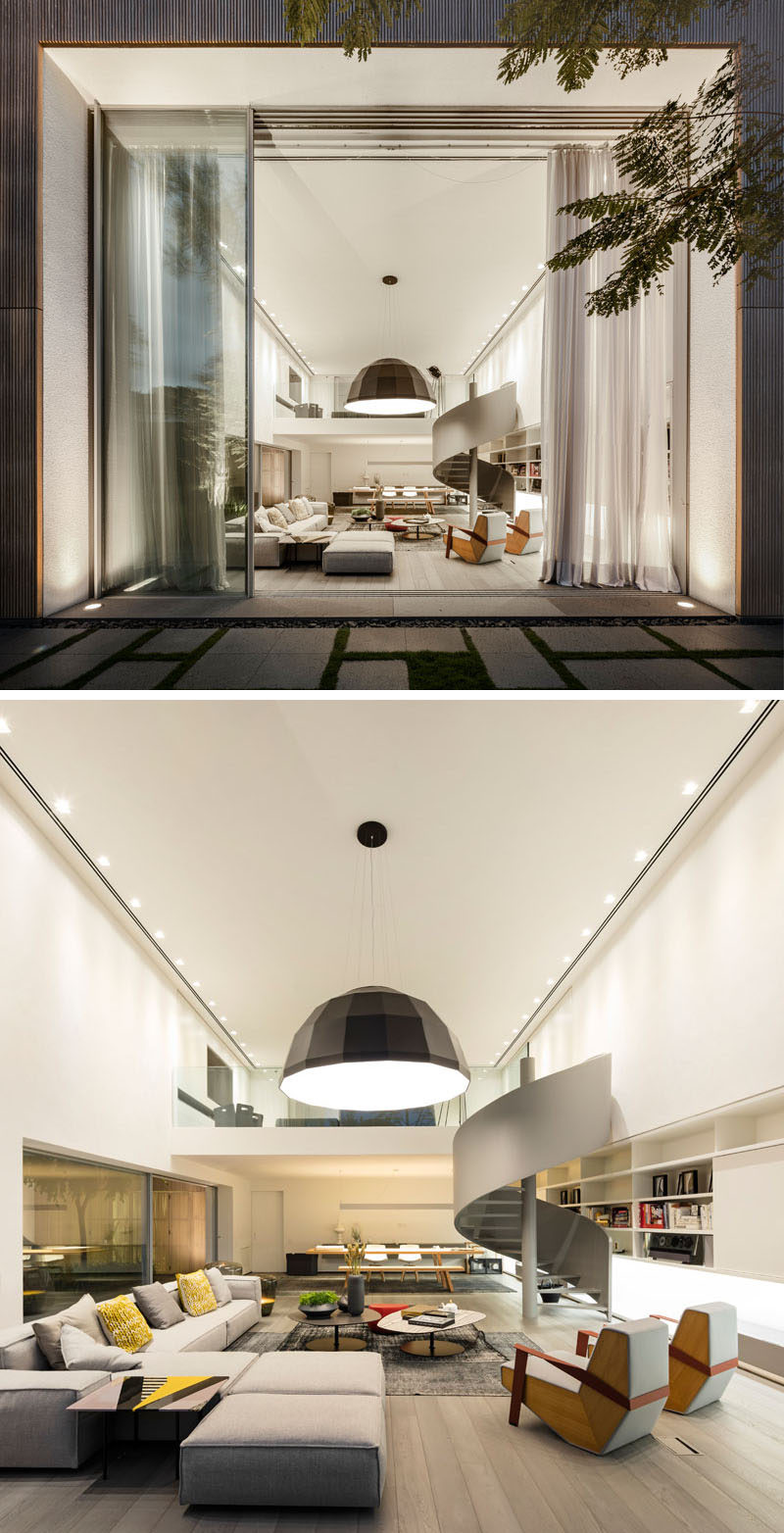
Photography by Fernando Guerra
Underneath the mezzanine is a open work area with a large wood table and a floating sideboard.
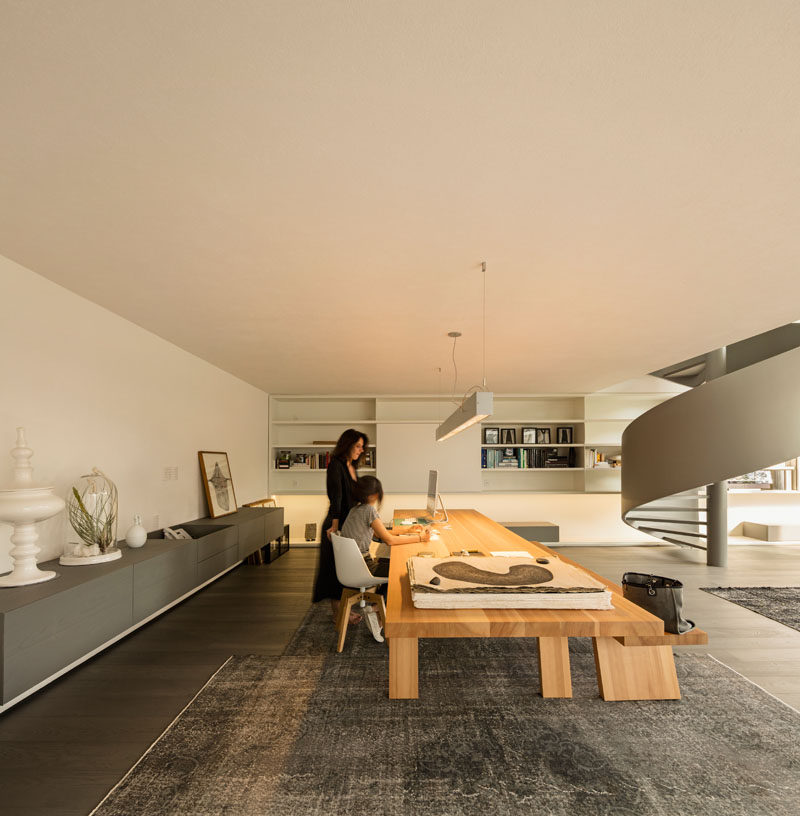
Photography by Fernando Guerra
Grey spiral stairs lead up to the mezzanine.
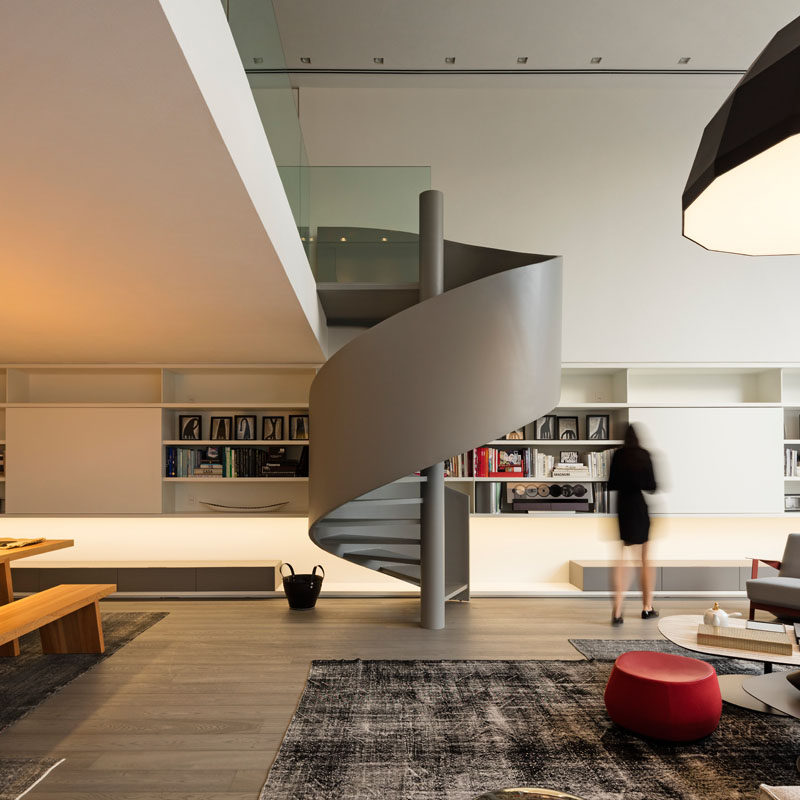
Photography by Fernando Guerra
The mezzanine is home to another living room, that connects to the upper floor of the house.
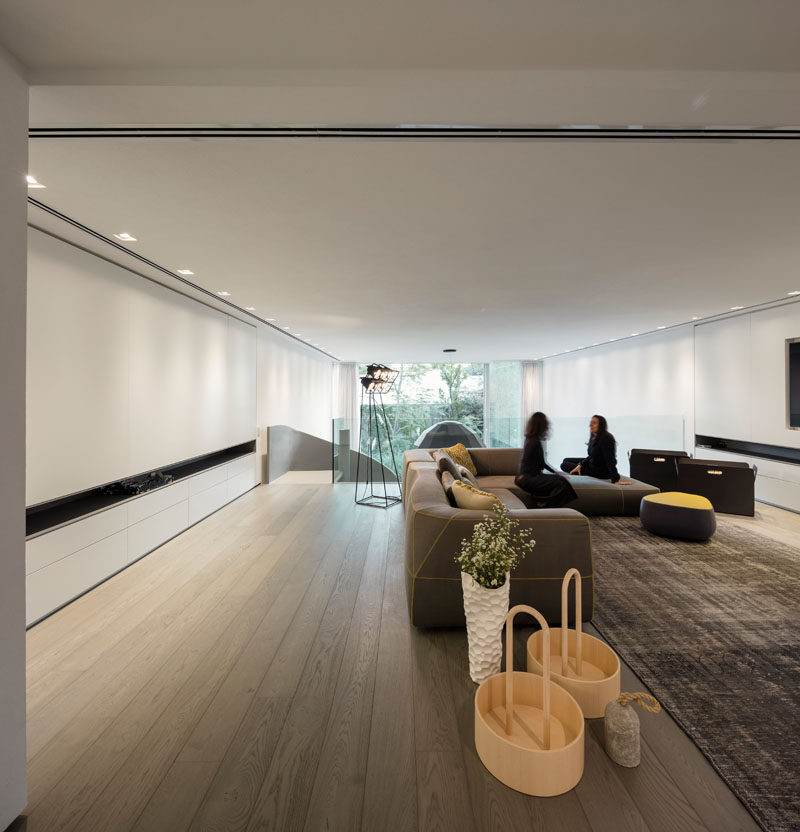
Photography by Fernando Guerra
Upstairs, there’s a home office / TV room that has a long sideboard that runs the length of the room.
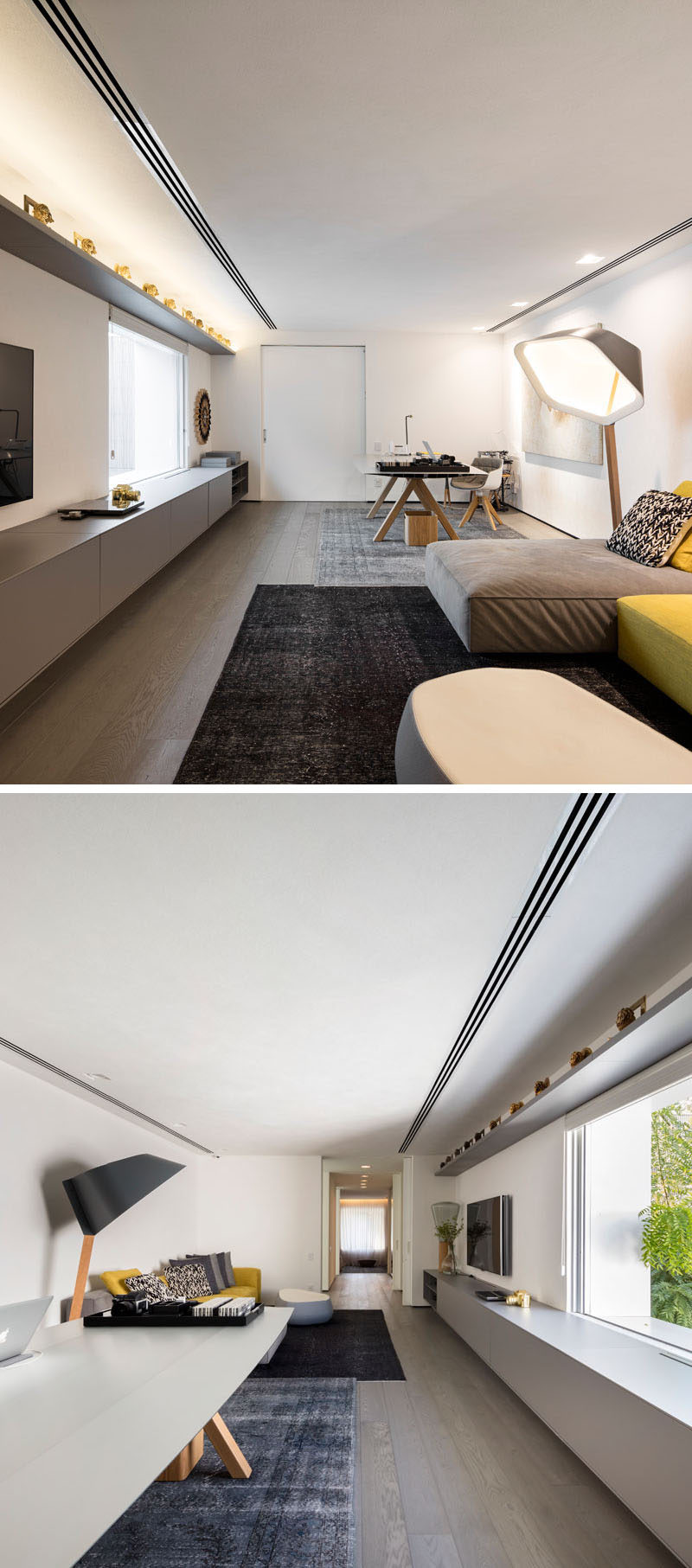
Photography by Fernando Guerra
The large master bedroom has a sitting area for watching TV, a picture rail that lines the wall and displays artwork, and a private covered balcony.
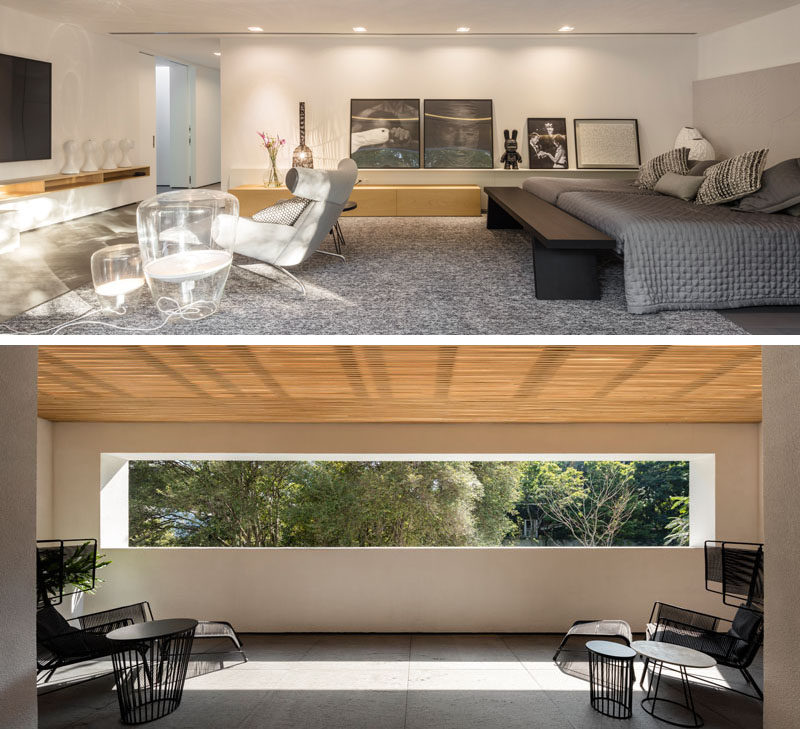
Photography by Fernando Guerra
In the master bathroom, a glass shower screen separates the shower from the rest of the bathroom, while a freestanding bathtub sits opposite the vanity.
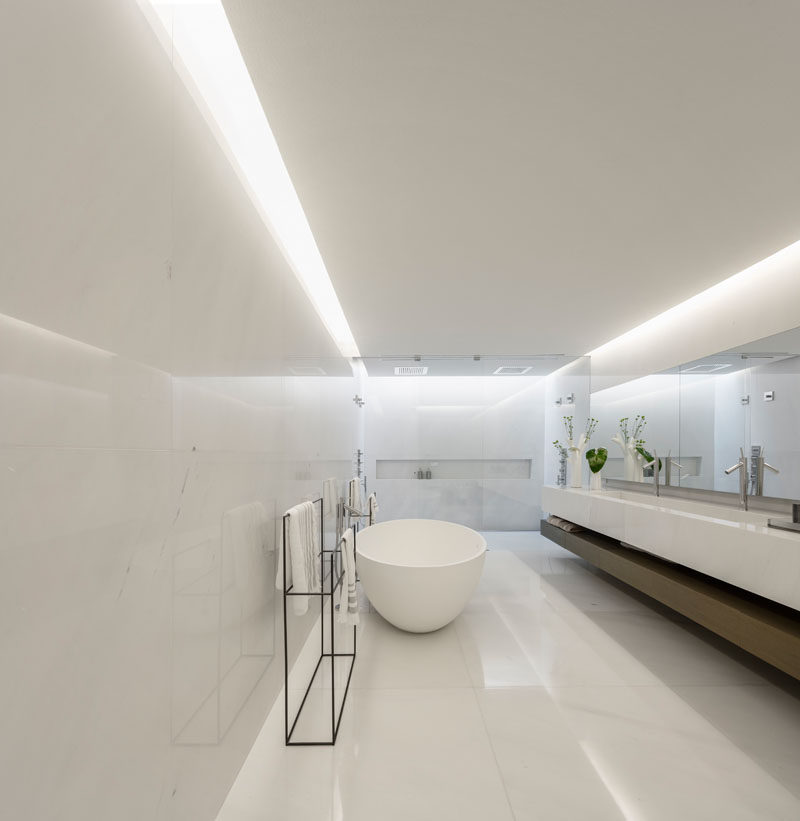
Photography by Fernando Guerra
In one of the guest bedrooms, large windows provide ample natural light to the small sitting area and the rest of the room, while a patterned headboard becomes a backdrop for the bed.
