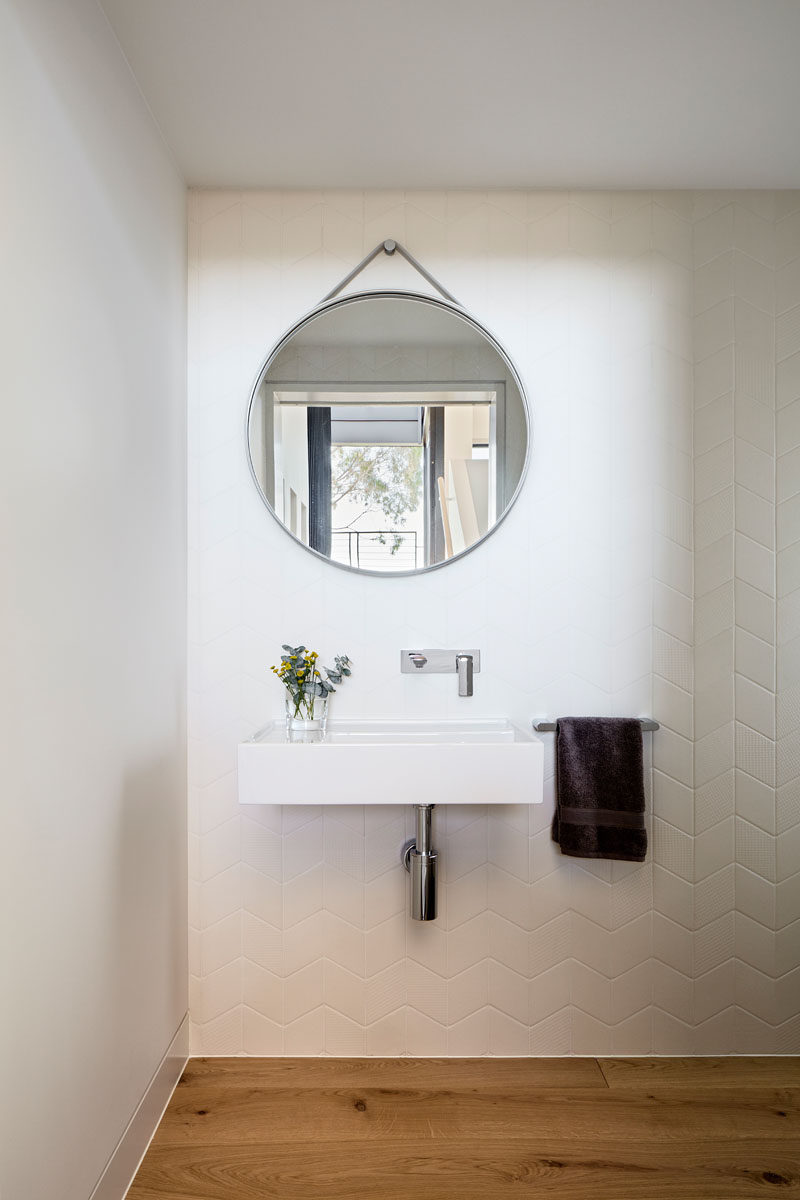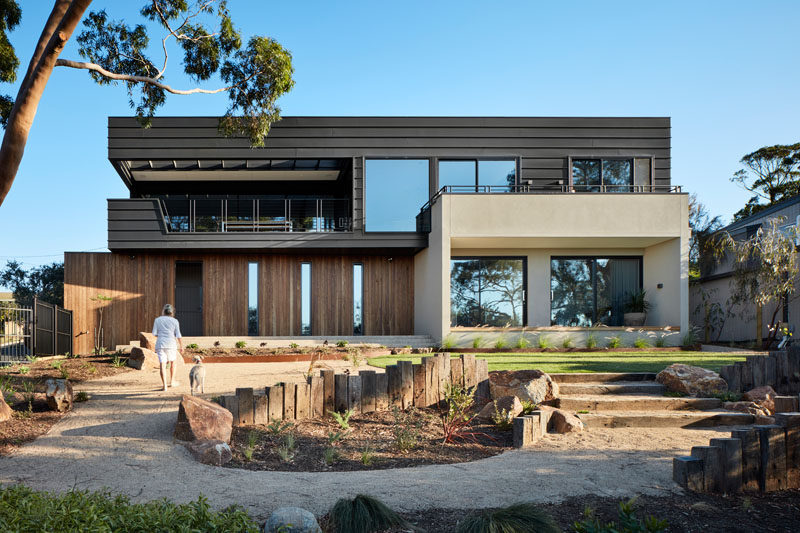Photography by Jack Lovel
Architectural firm Bryant Alsop have designed a new home in Mount Martha, Australia, for a semi-retired couple who wanted to have a private haven to entertain guests.
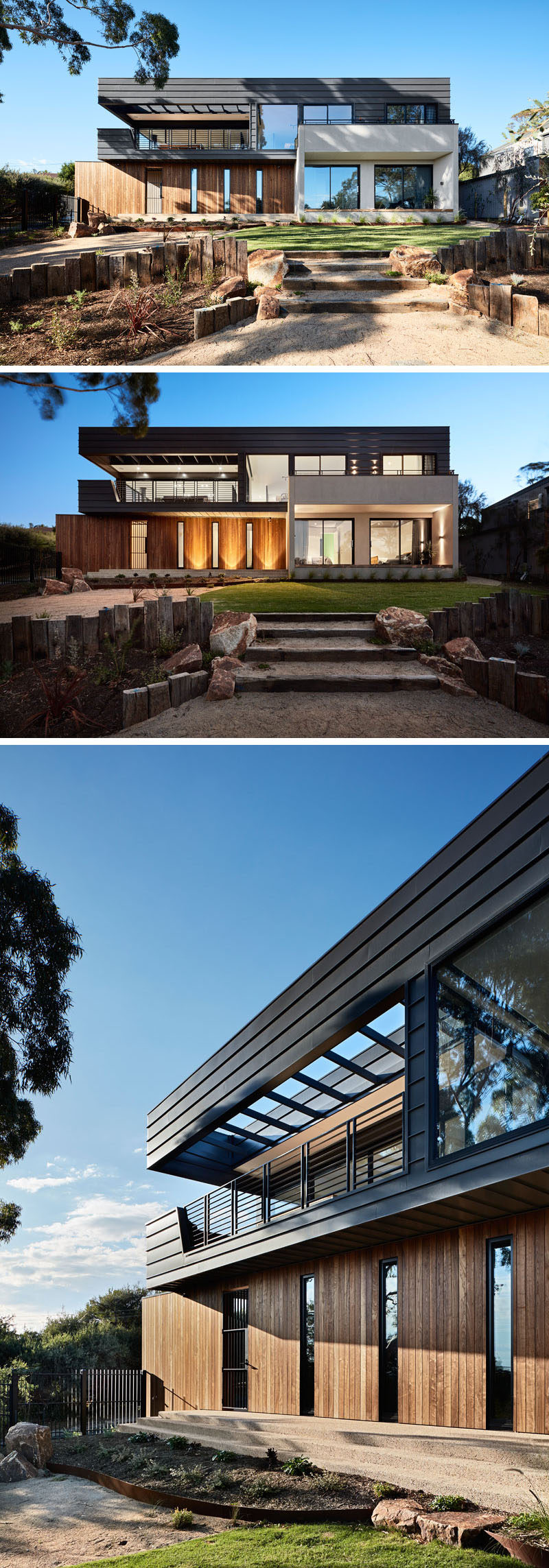
Photography by Jack Lovel
The entryway is tucked behind a timber-clad wall with vertical slot windows that frame views of the garden.
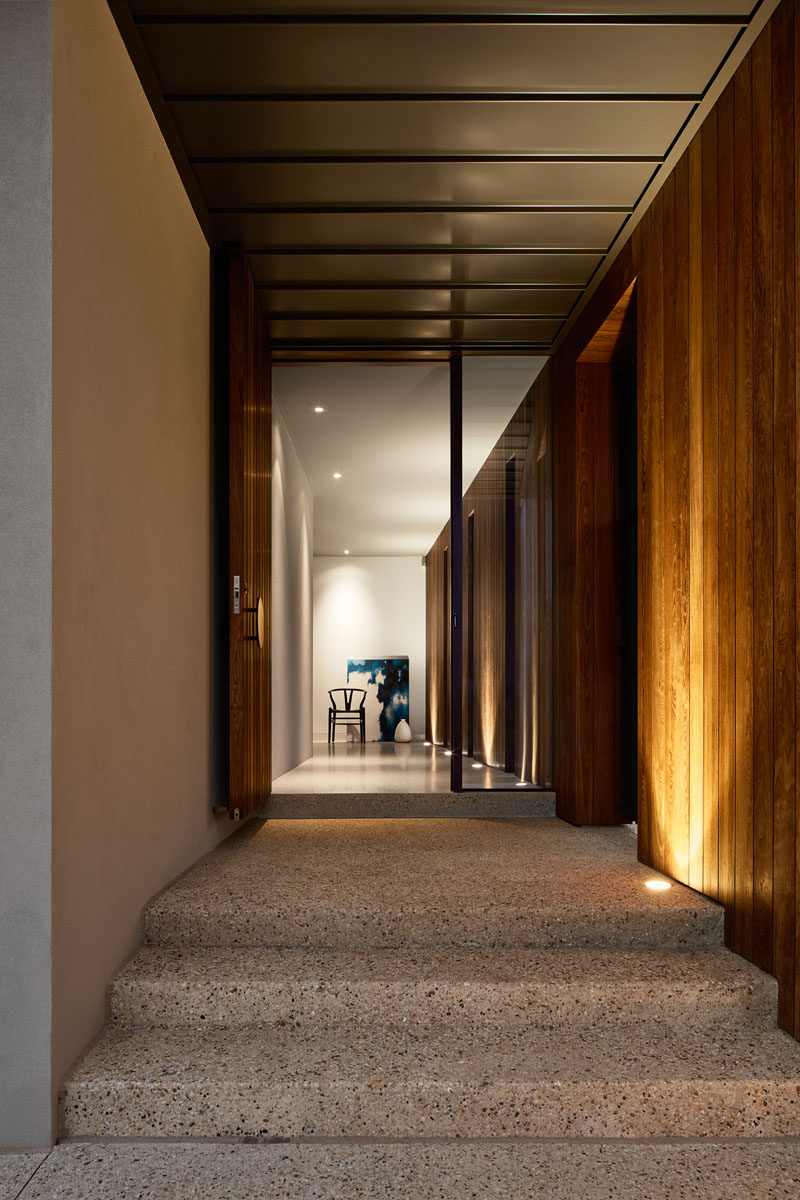
Photography by Jack Lovel
Inside, polished-concrete screed floors and charcoal colored ceilings create a contemporary appearance, while a lime green rendered cellar adds a pop of color. Light wood stairs lead up to the second floor of the home.

Photography by Jack Lovel
Upstairs, the floor plan is open. The living room has large sliding glass doors that open the space up to the balcony for an indoor / outdoor living experience.
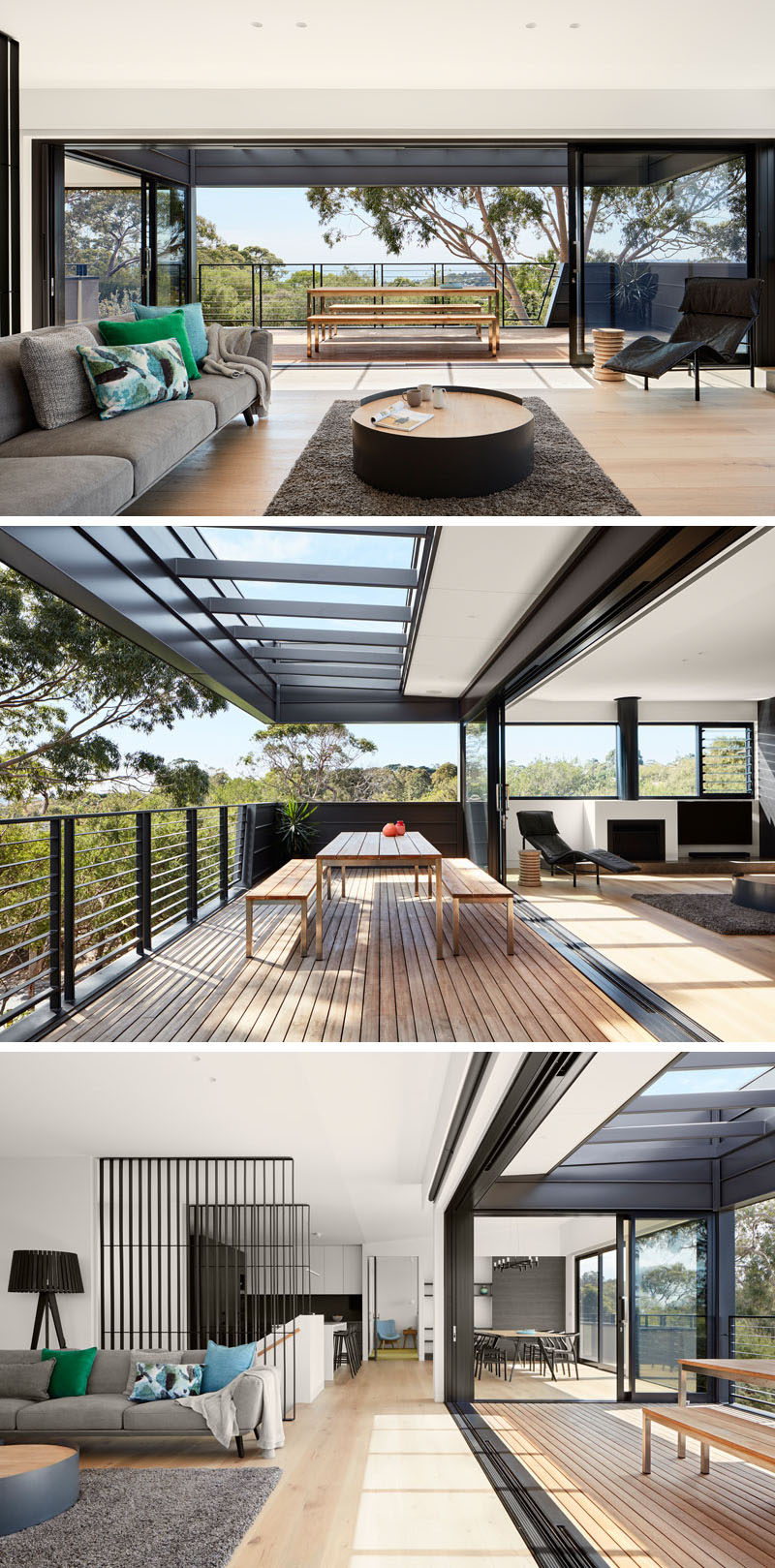
Photography by Jack Lovel
The kitchen has a large white island, while dark cabinetry compliments the other dark elements like the dining chairs, counter stools and shelving.
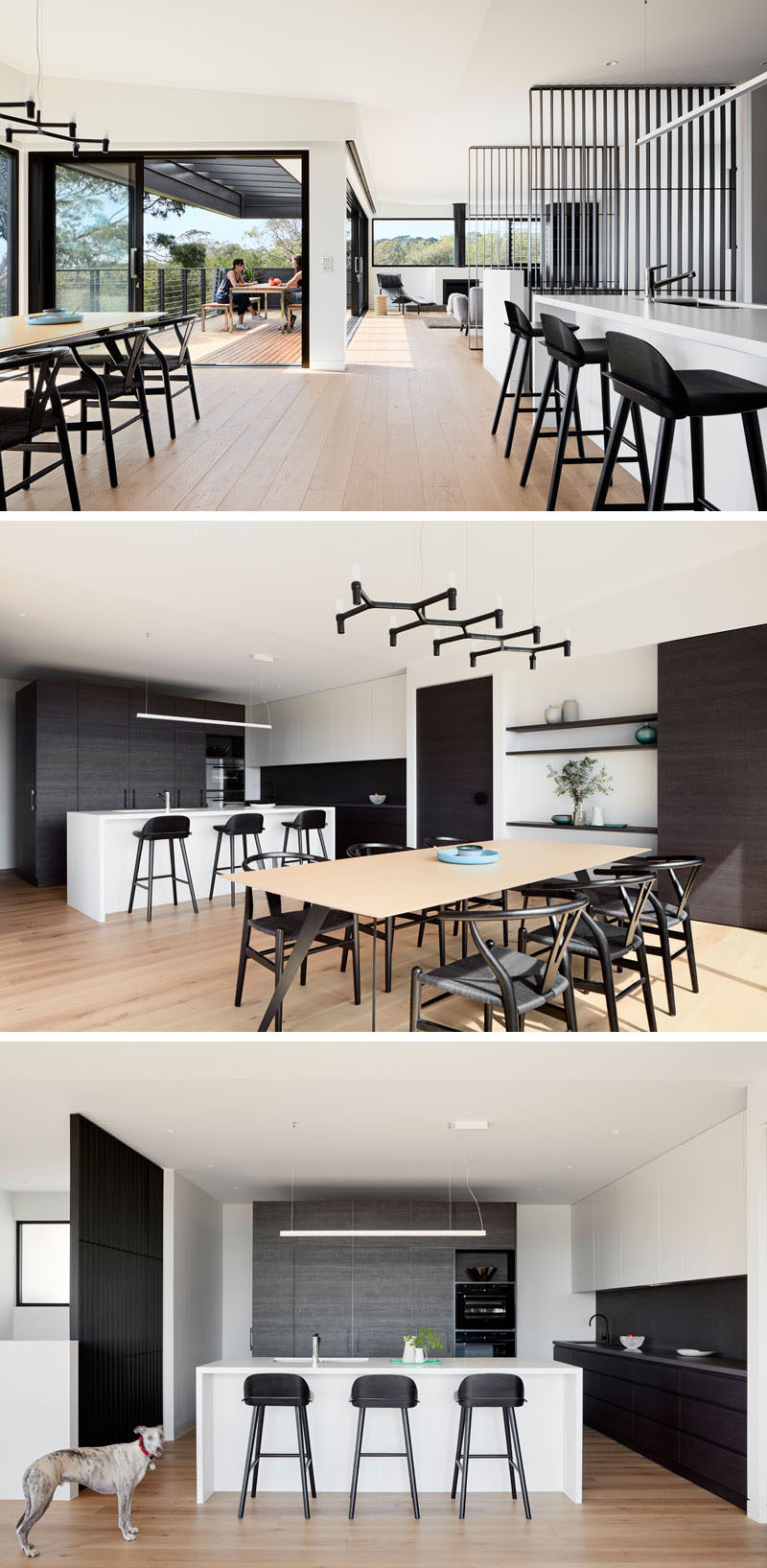
Photography by Jack Lovel
Just off the kitchen and almost hidden within the shelving and kitchen cabinetry is the door to the master bedroom. Green flooring has been used again as a color element in the mostly white interior.
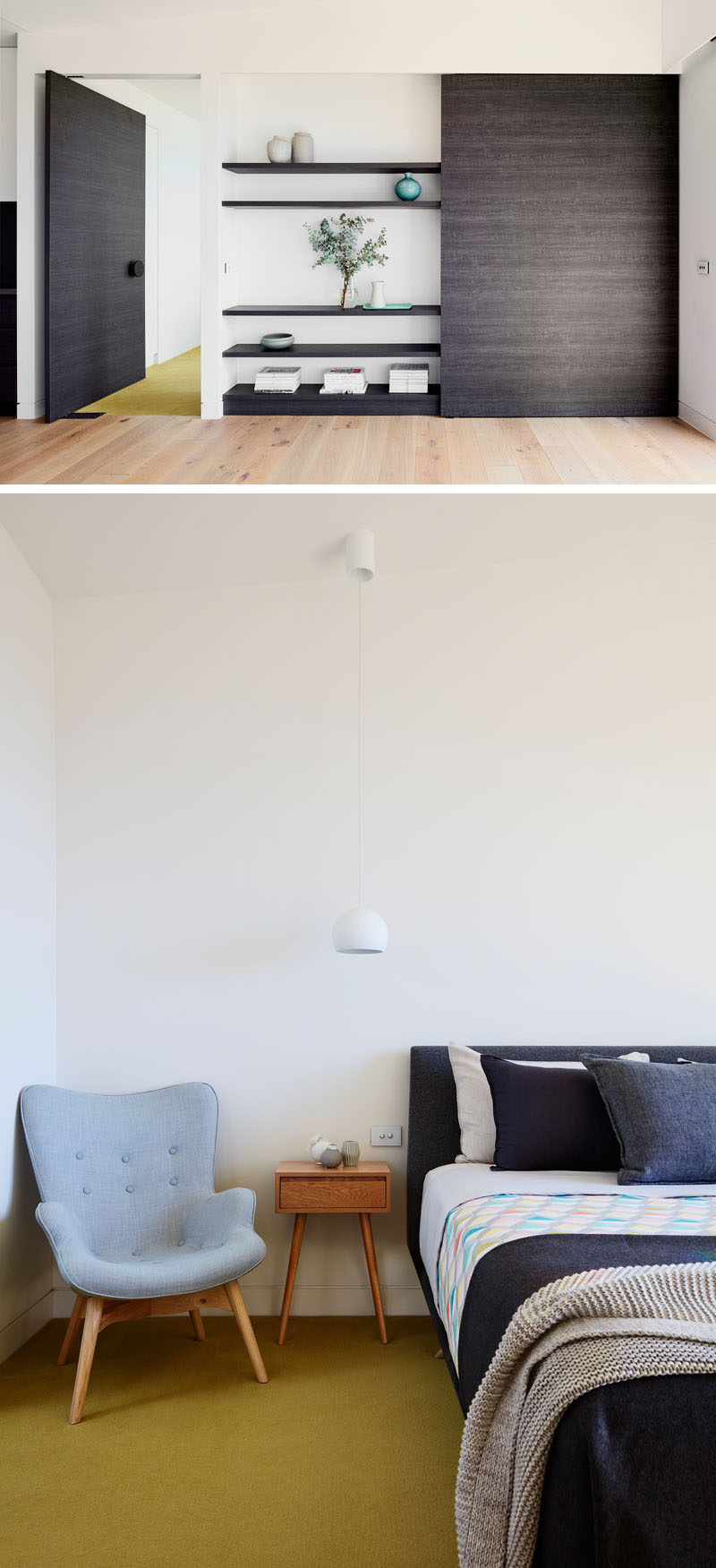
Photography by Jack Lovel
In the en-suite bathroom, a corner window adds natural light and provides a view of the trees, while dark flooring and a dark vanity contrast the white bathtub and white floor-to-ceiling tiles.
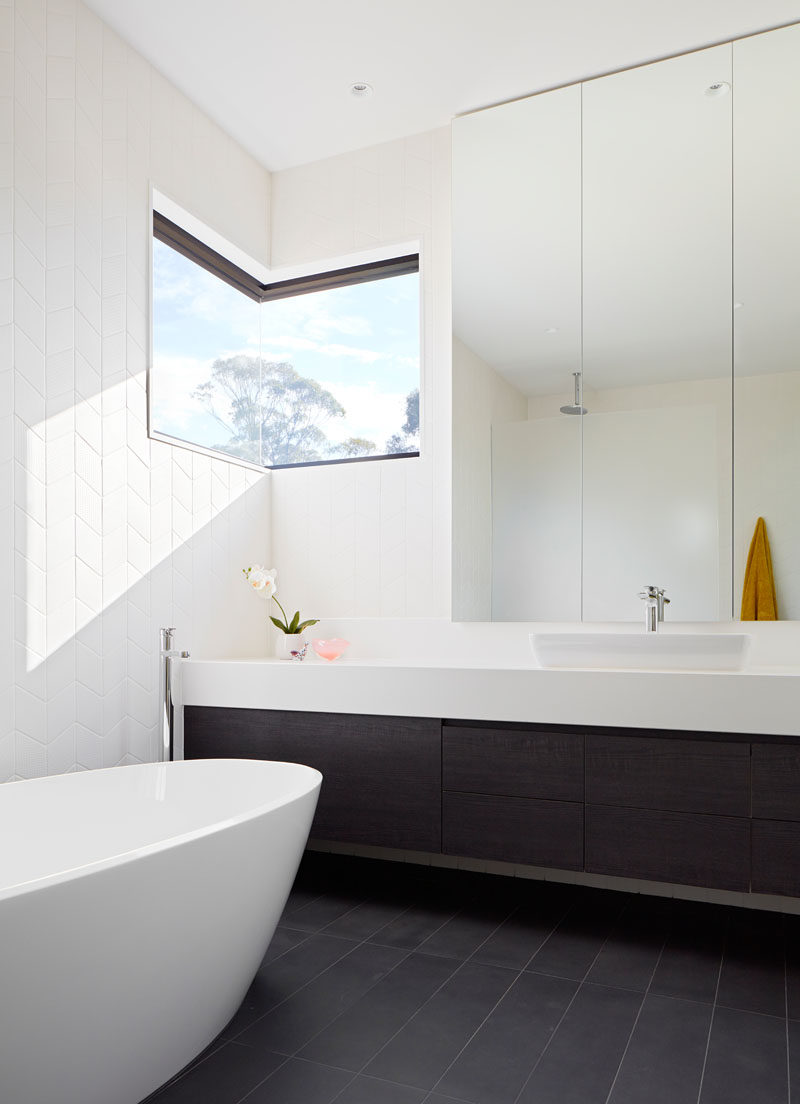
Photography by Jack Lovel
In another bedroom, a sliding glass door can be opened to have direct access to the backyard.
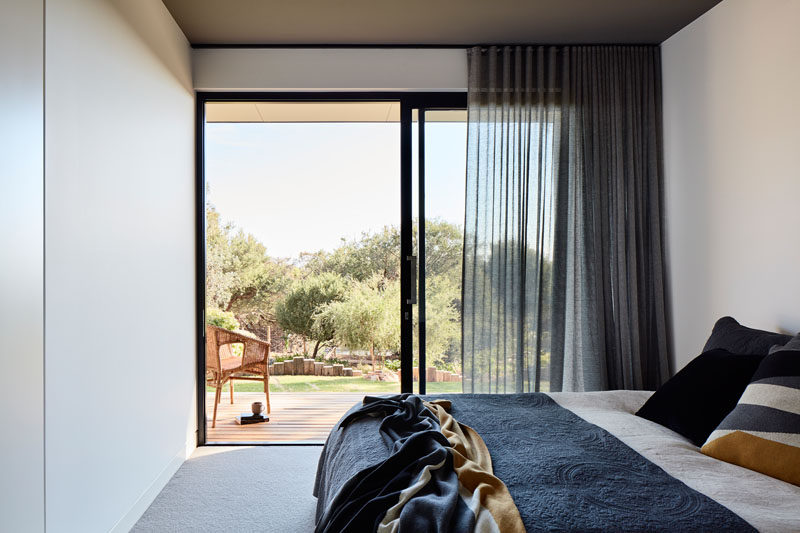
Photography by Jack Lovel
In this bathroom, a round mirror hangs on the wall, while white tiles in a chevron pattern cover the wall.
