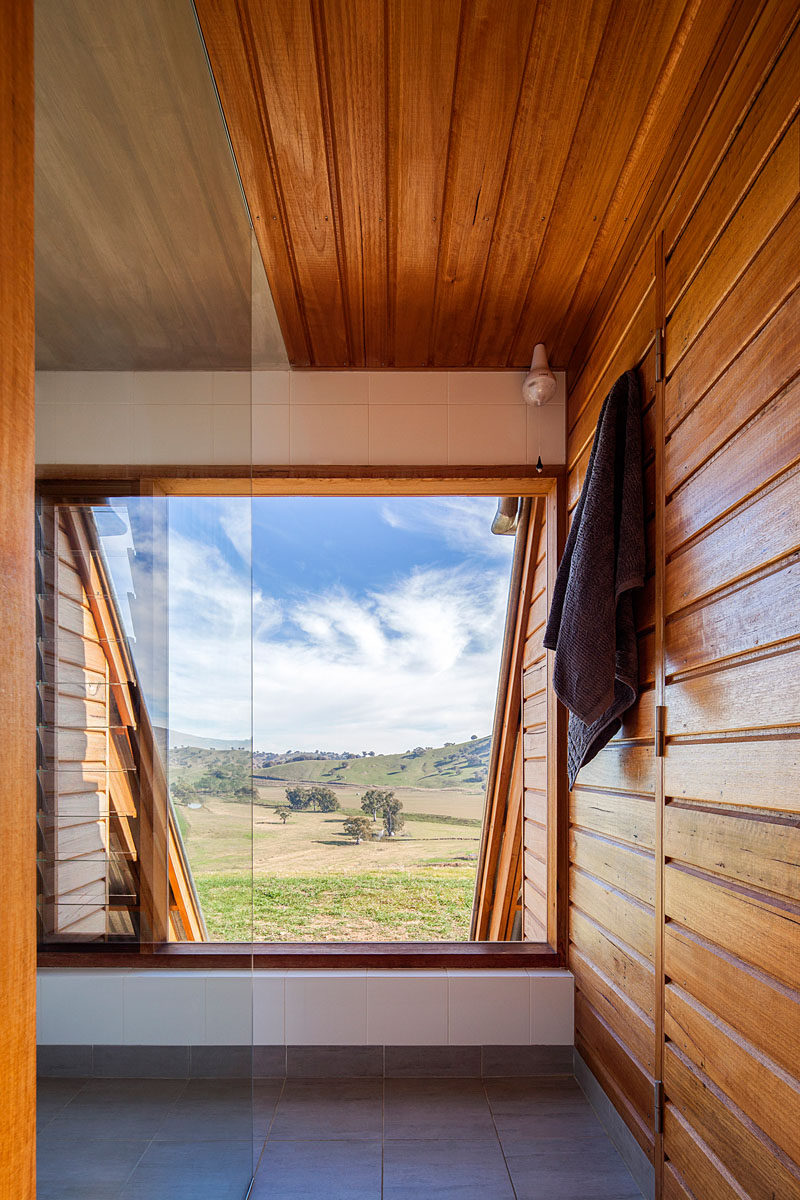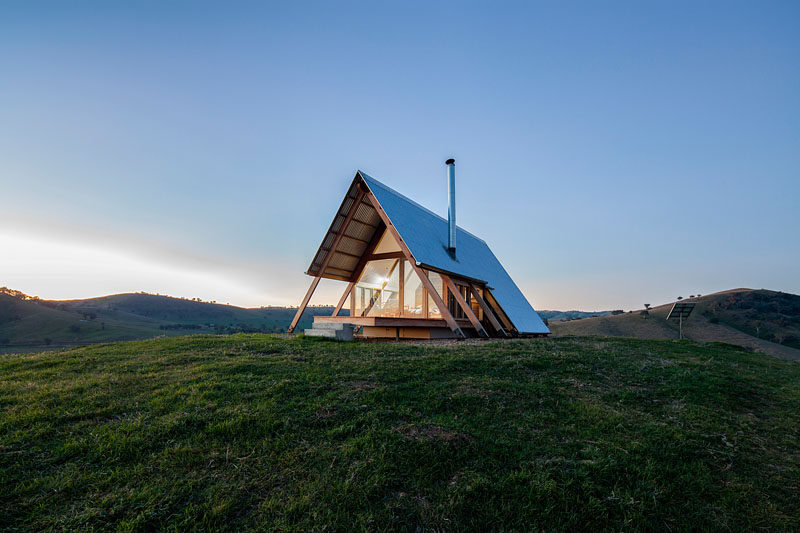Photography by Hilary Bradford
Anthony Hunt Design together with Luke Stanley Architects, have designed JR’s Hut at Kimo Estate, a small cabin in rural Australia, that was inspired by a classic ‘A’ frame tent.
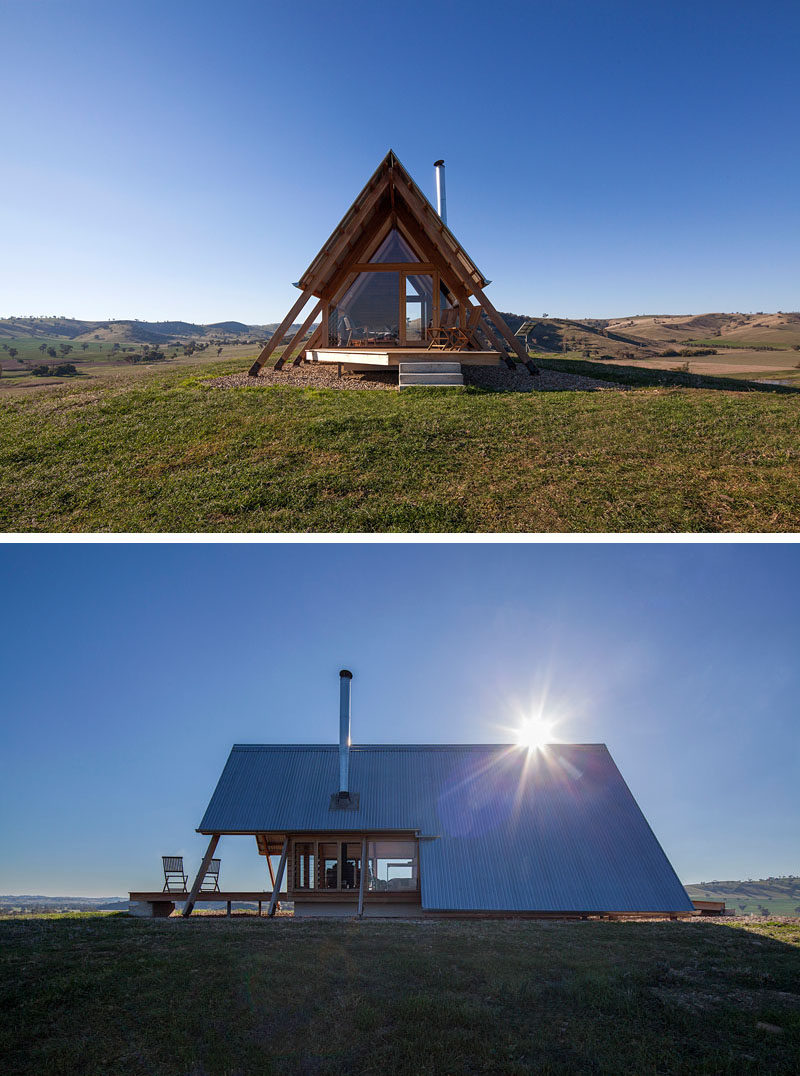
Photography by Hilary Bradford
The hut is located on Kimo Estate, a second generation farm which has diversified to host weddings and provide accommodation, and it’s been designed as a place to switch off and forget about the distractions of modern life.
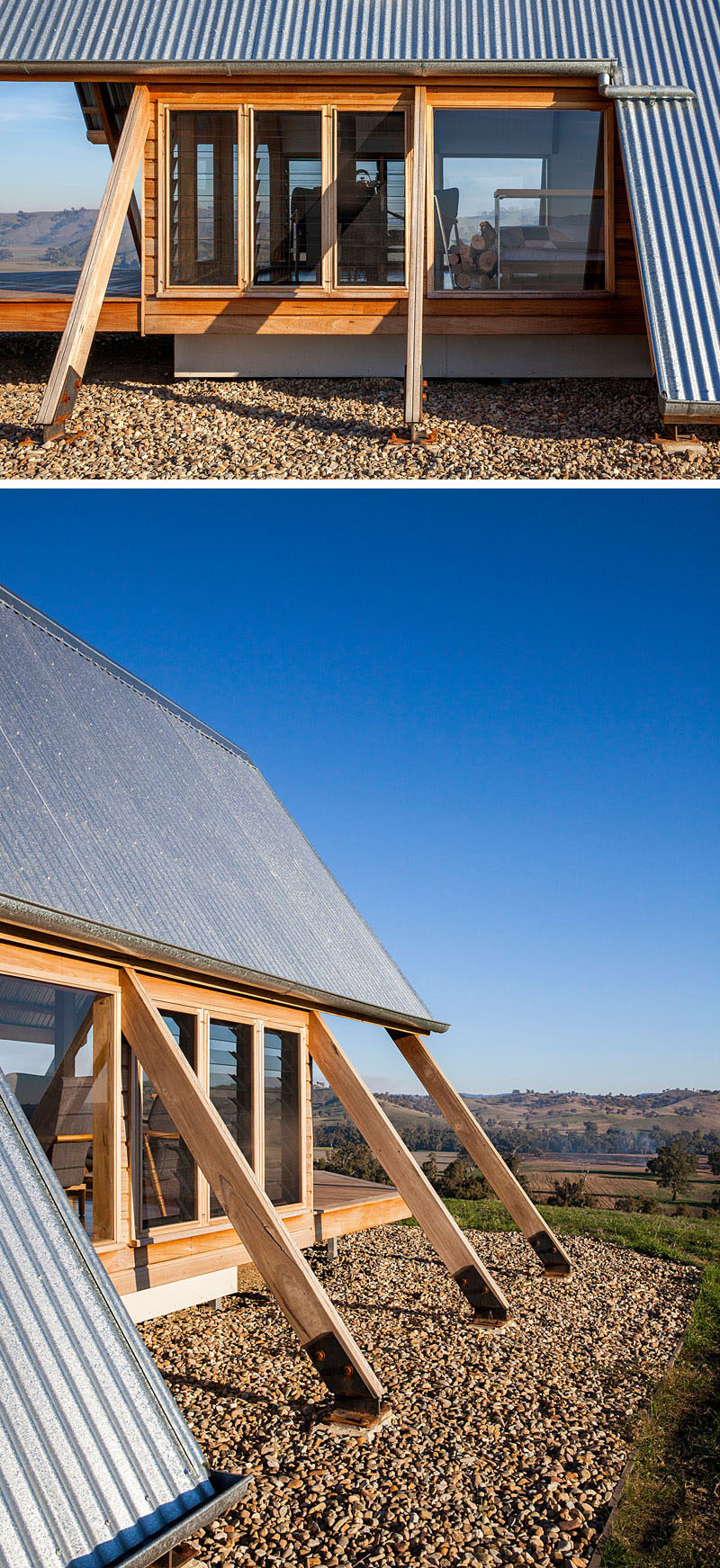
Photography by Hilary Bradford
An expressed hardwood structure anchors the building, defining the interior spaces and framing views of the surrounding farmlands.
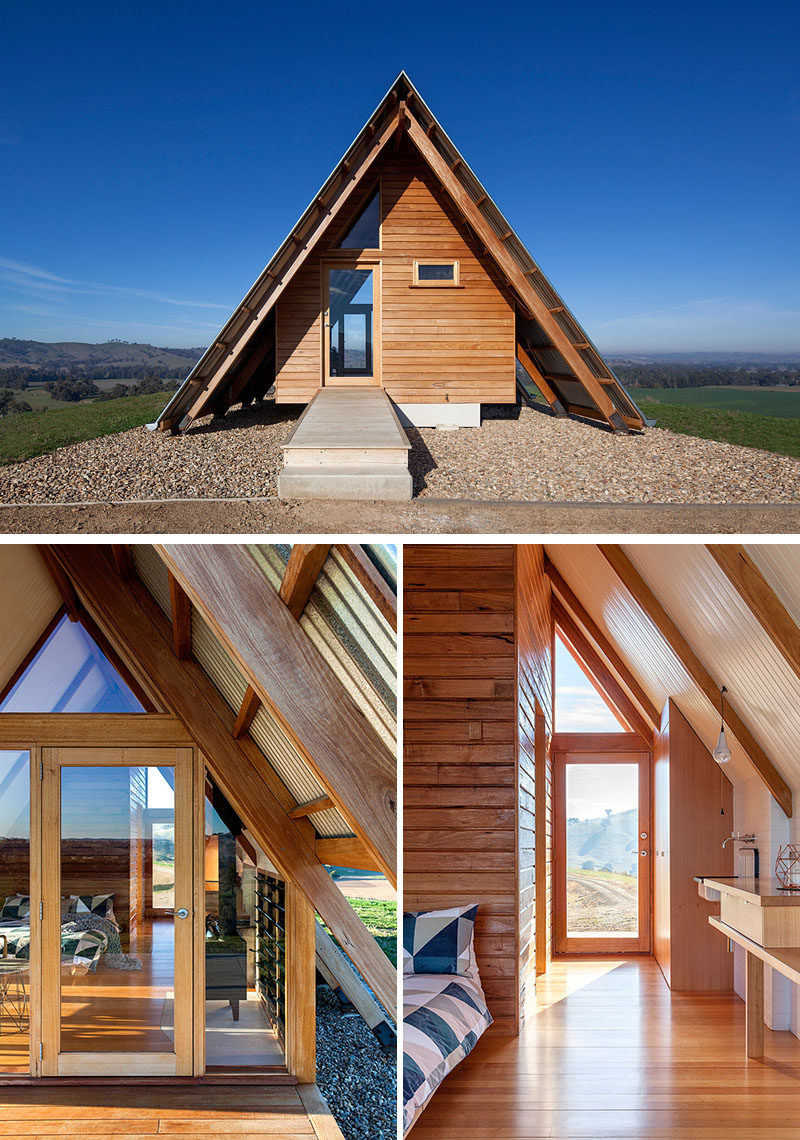
Photography by Hilary Bradford
Inside, the windows follow the structural lines of the hut, and there’s a small living area with a door that opens to a deck with views of the valley.
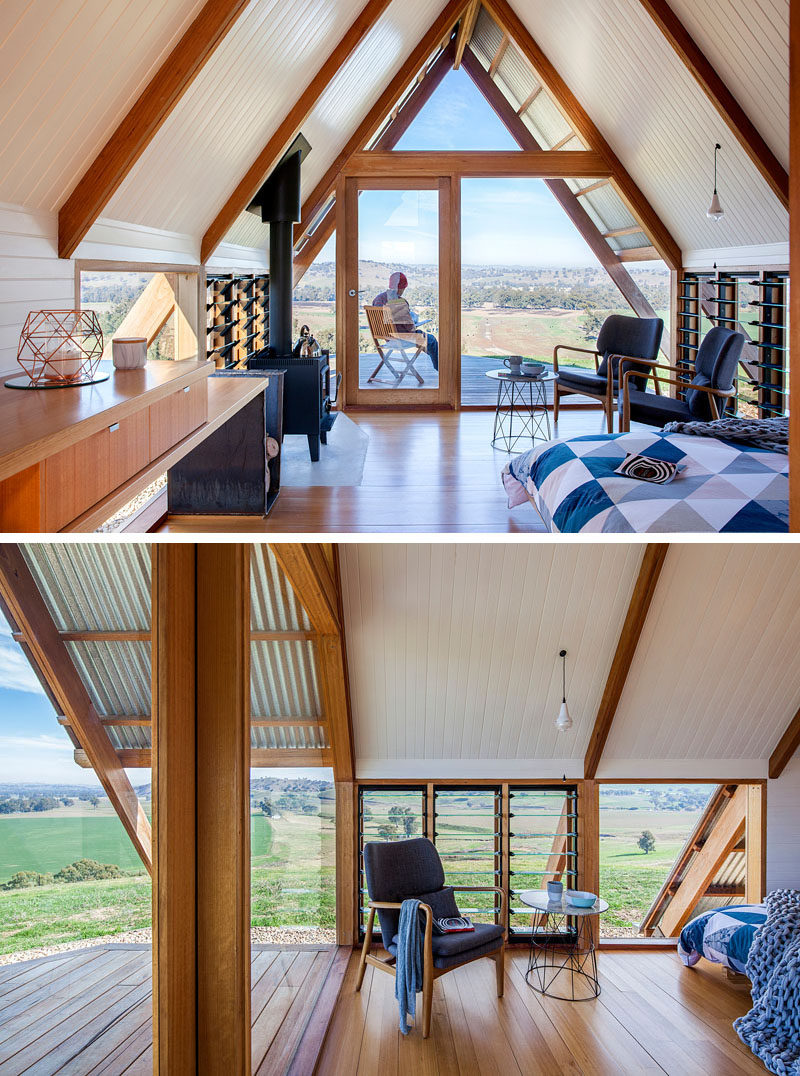
Photography by Hilary Bradford
A black freestanding wood burner fireplace keeps the interior warm on a cool night, while louvre windows allow for airflow on a warm day.
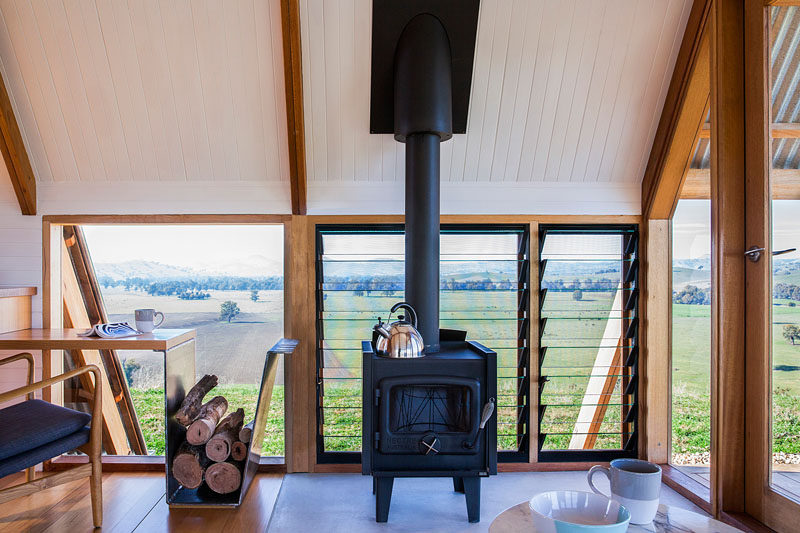
Photography by Hilary Bradford
The cabin also a bathroom that has a large window with views of the surrounding farmland.
