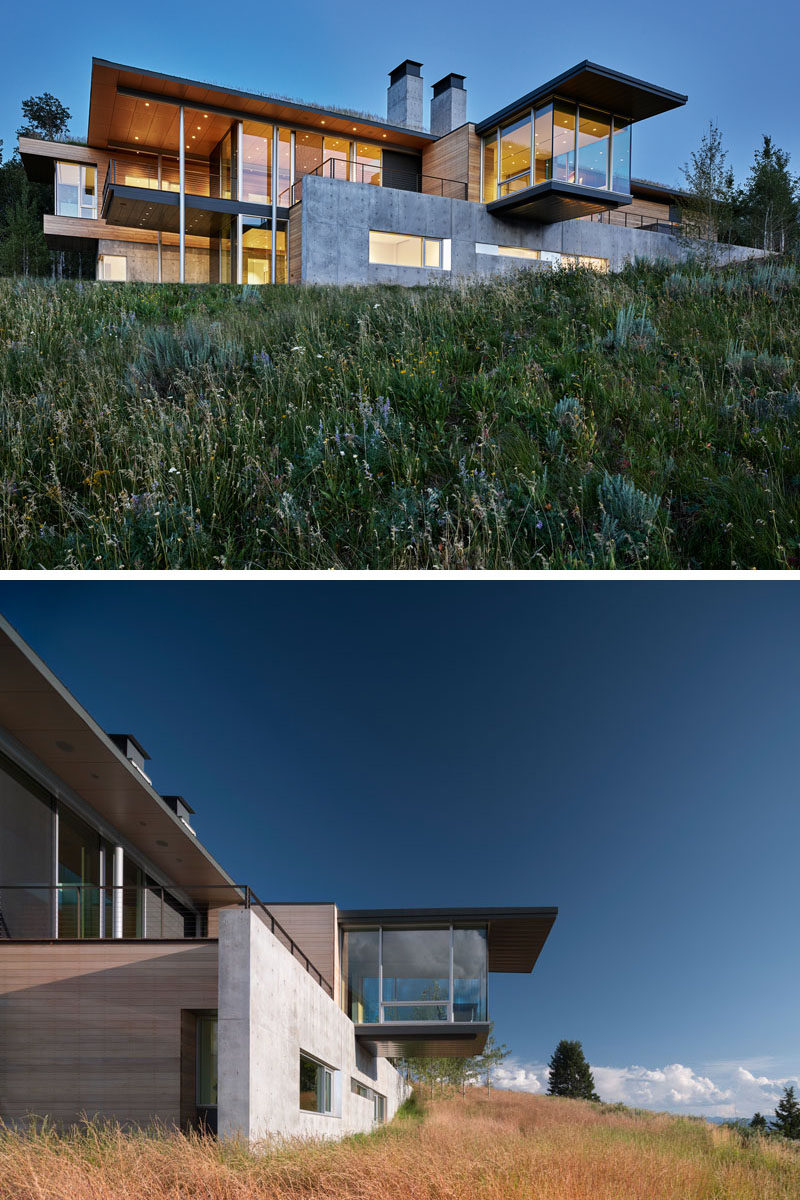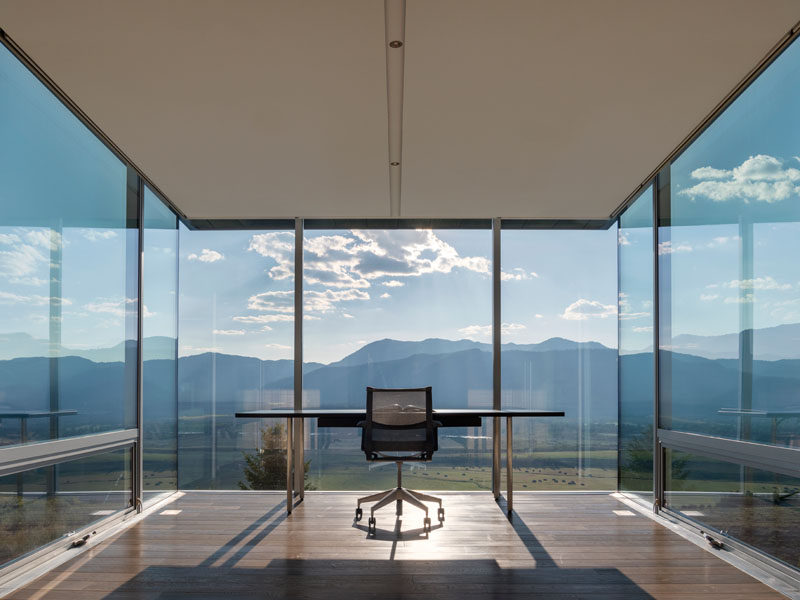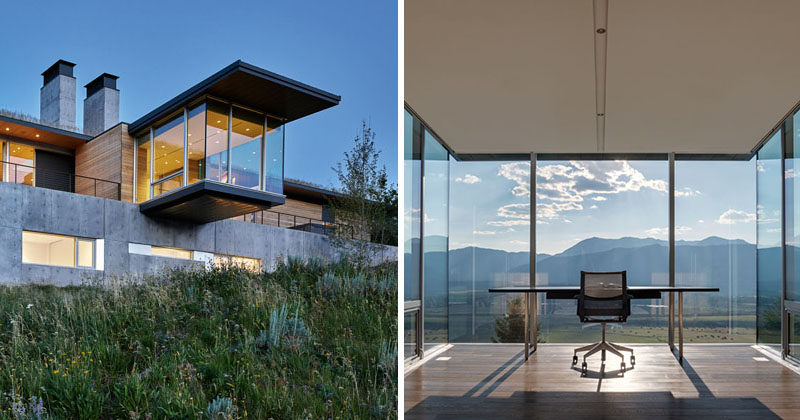Left photo by Edward A. Riddell, right photo by Nic Lehoux
When Bohlin Cywinski Jackson were designing their project, the Jackson Residence in Wyoming, they decided to create a cantilevered section of the home that would be used as an office.

Top photo by Edward A. Riddell, bottom photo by Nic Lehoux
Surrounded on three sides with floor-to-ceiling windows, the cantilevered home office looks out towards the Snake River Valley and the Teton Mountain Range.

