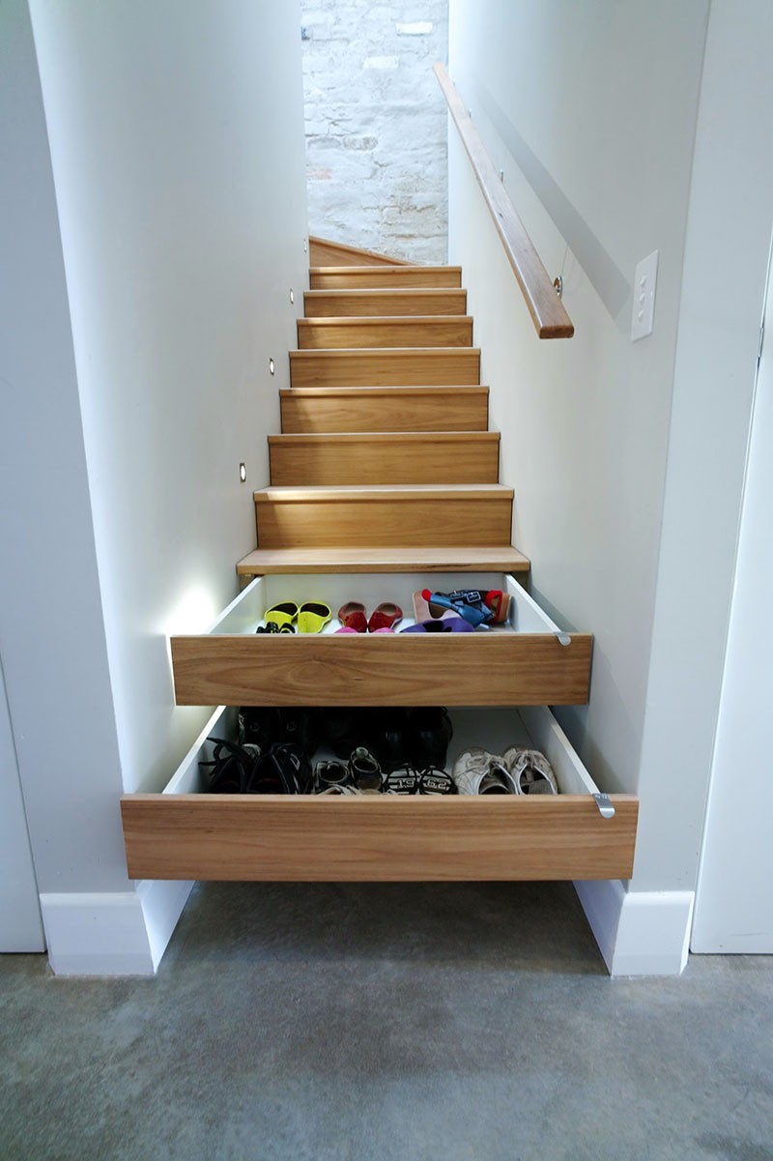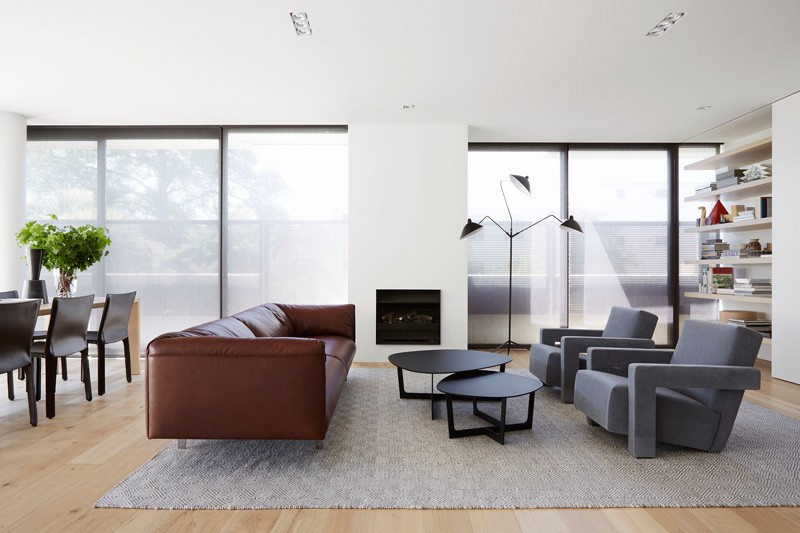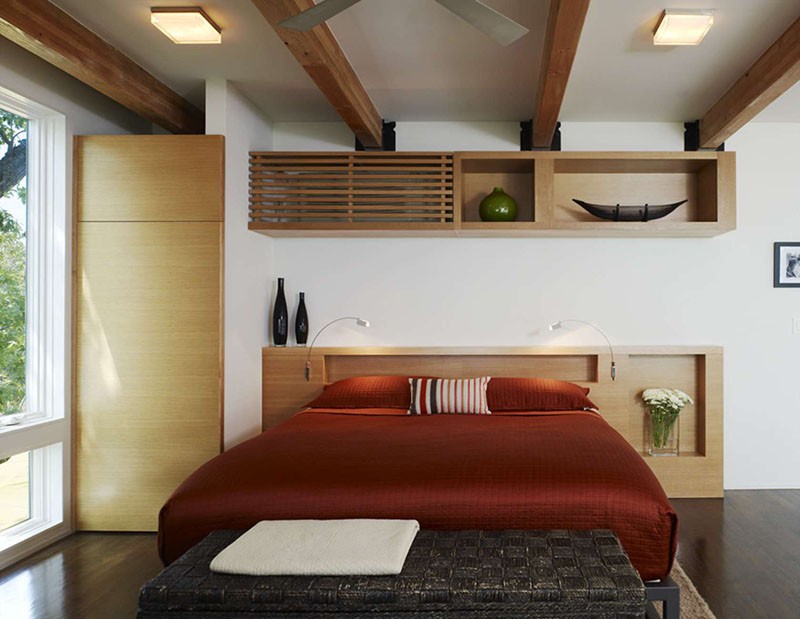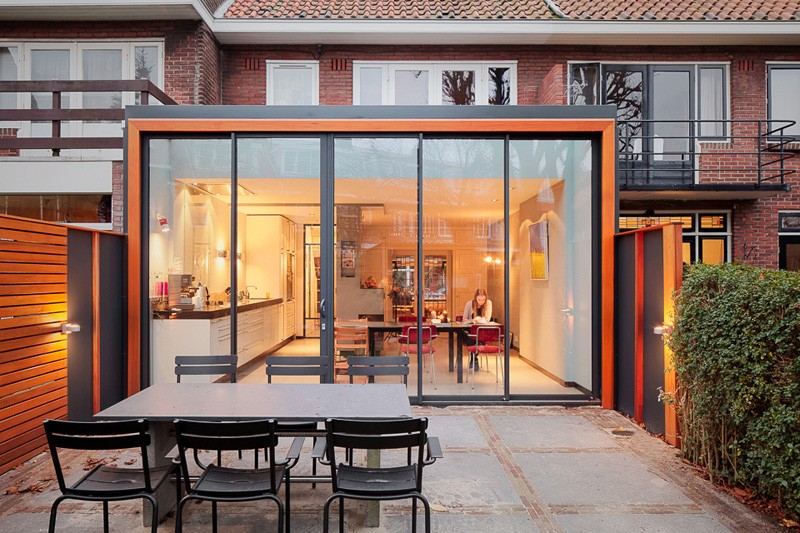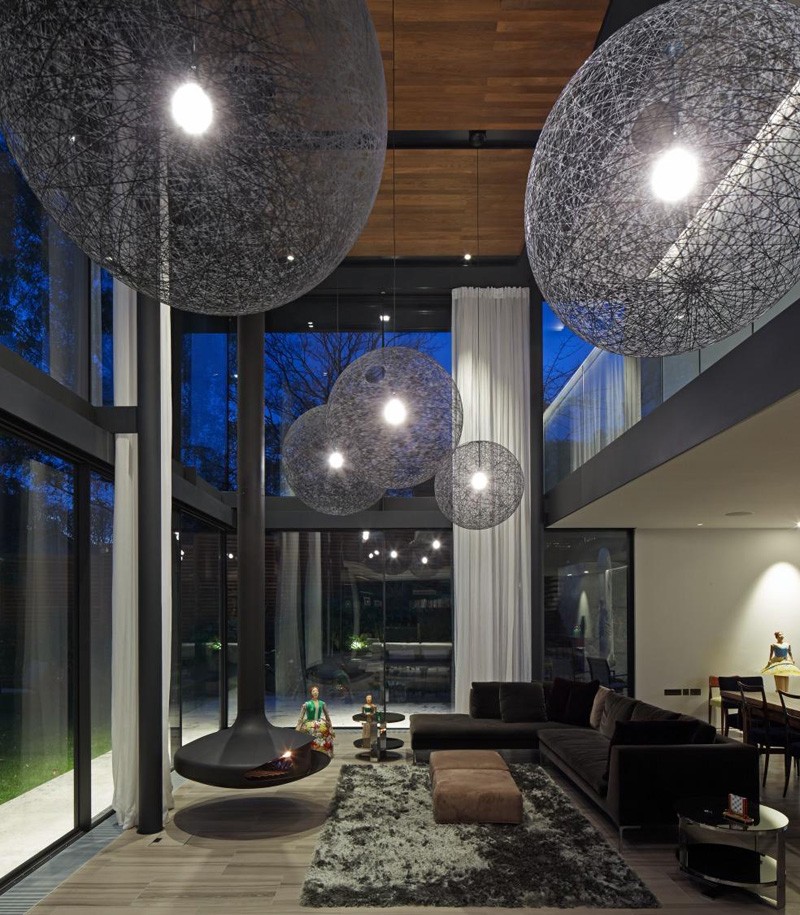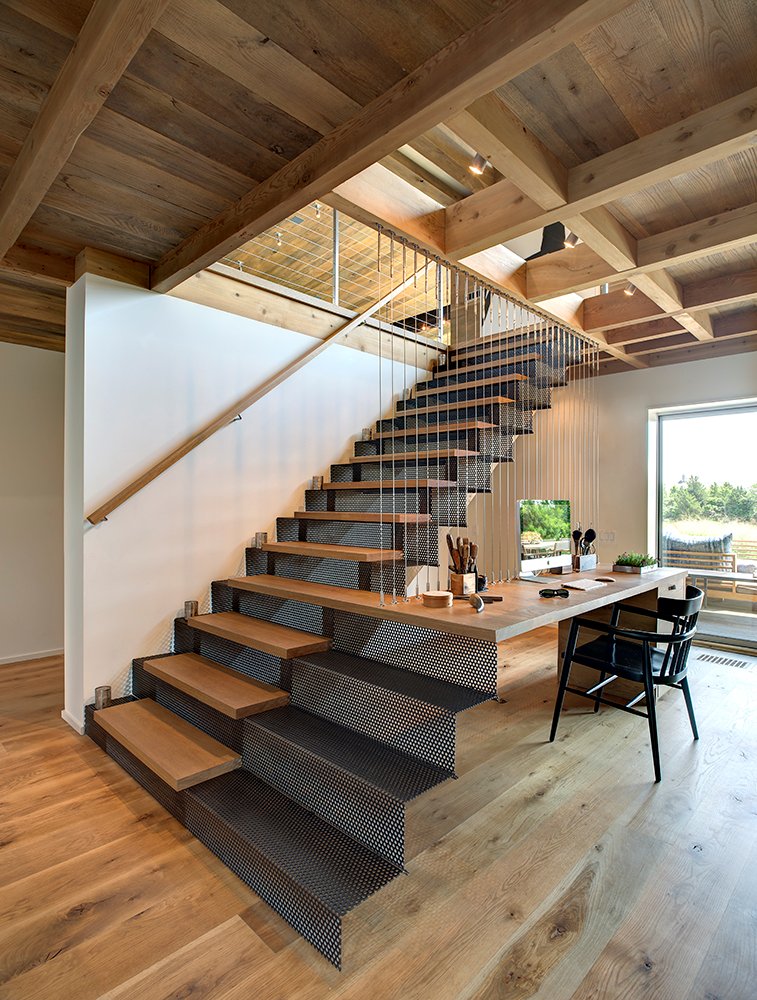Zenya Adderley is a house builder who worked with Zugai Strudwick Architects to create these stairs for his own home in Sydney, Australia. Two of the stairs have pull-tabs that when pulled, reveal drawers hidden inside the stairs.
Davis Avenue Development By Orchard Piper
Australian apartment developer Orchard Piper, have sent us photos of their Davis Avenue project, located in South Yarra, Melbourne.
Orchard Piper collaborated with architect and interior designer Jolson and Eckersley Garden Architecture to design the building with ten contemporary residences.
Design Tip – Hide An Air Conditioning Unit With Custom Shelving
Hey contemporist friends! We often see rooms that have air conditioning or heating units hanging on the wall, and they’re kind of bulky and ugly, so here’s two examples where designers hid them by including them in some custom shelving.
The first example is this bedroom in a home by Studio Twenty Seven Architecture, that has a shelf above the bed that contains a few decor items, but also hides the ugly A/C unit.
A Home Extension By BYTR Architects and Zecc Architects
BYTR Architects together with Zecc Architects have designed an extension to a family home in Utrecht, The Netherlands, that opens up to the backyard to provide indoor/outdoor living.
Fitzroy Park House By Stanton Williams
Commissioned to design a new home for a family in North London, Stanton Williams replaced a late 1950s house with the Fitzroy Park House.
Design Detail – A Stair/Desk Combination
Hey contemporist friends! Today’s Design Detail is this custom combination of a staircase and a desk, found in a home designed by Bates Masi Architects.
