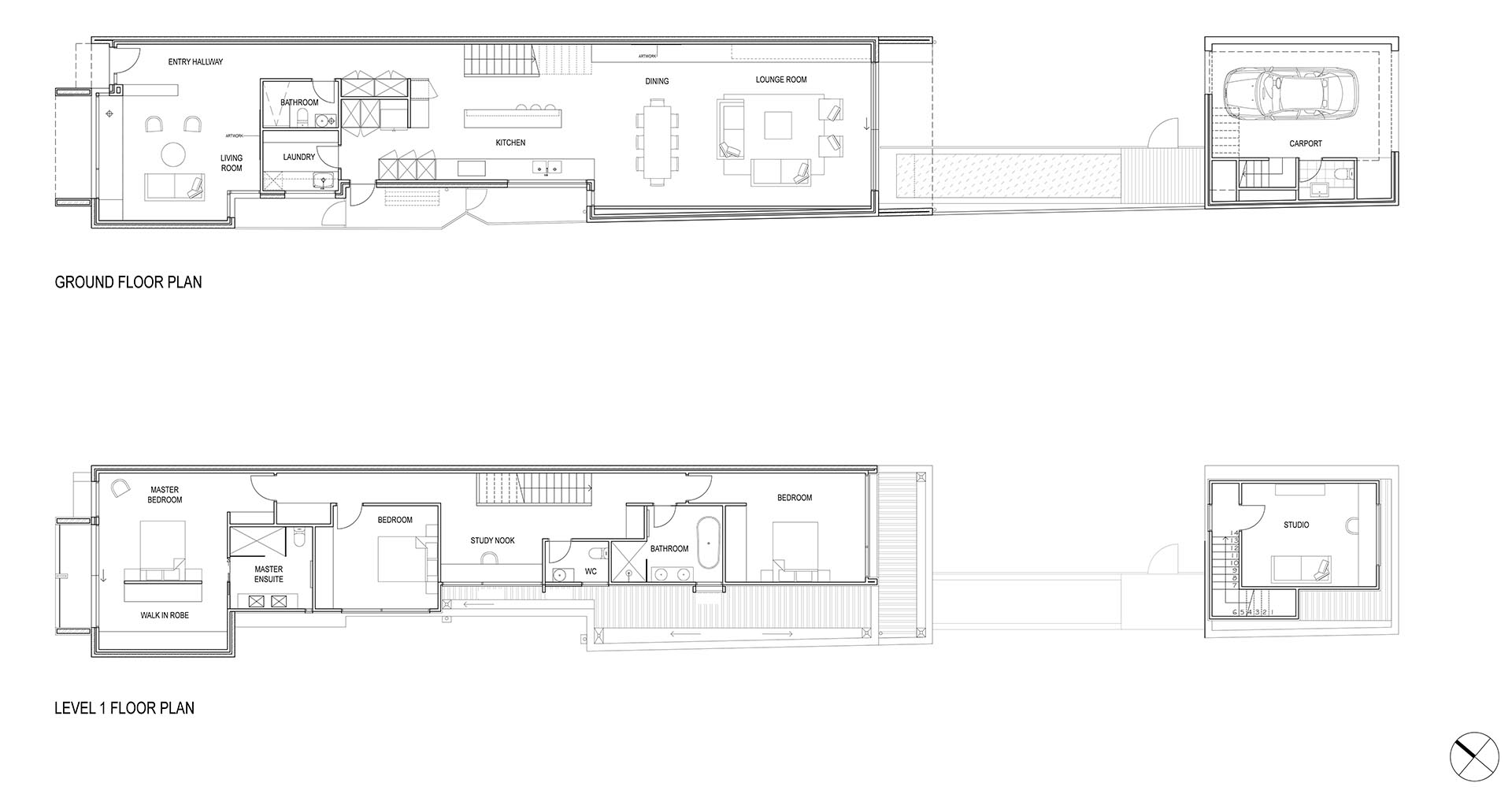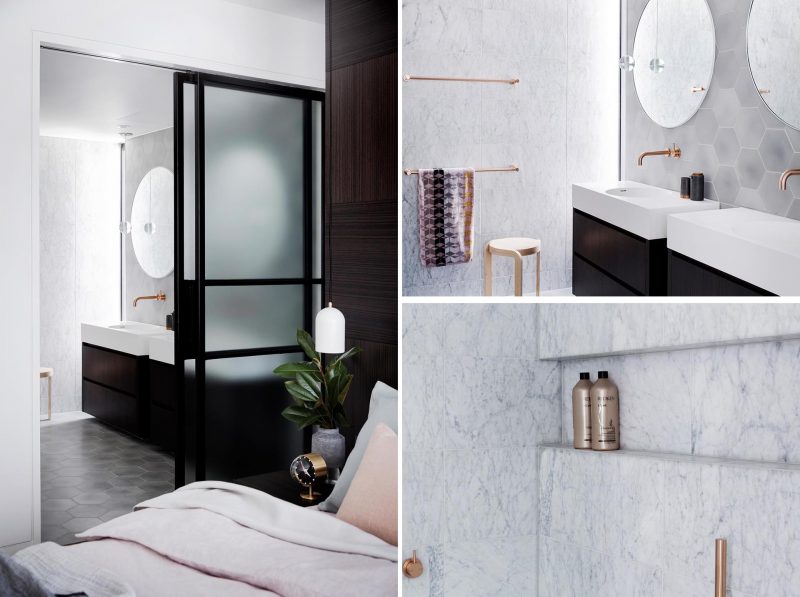
Design practice Adele Bates, has completed the interiors of a modern home in Melbourne, Australia, that encompasses both levels of the house.
One space that caught our eye was the en-suite bathroom with its black framed frosted glass door that slides open to reveal the contemporary interior.
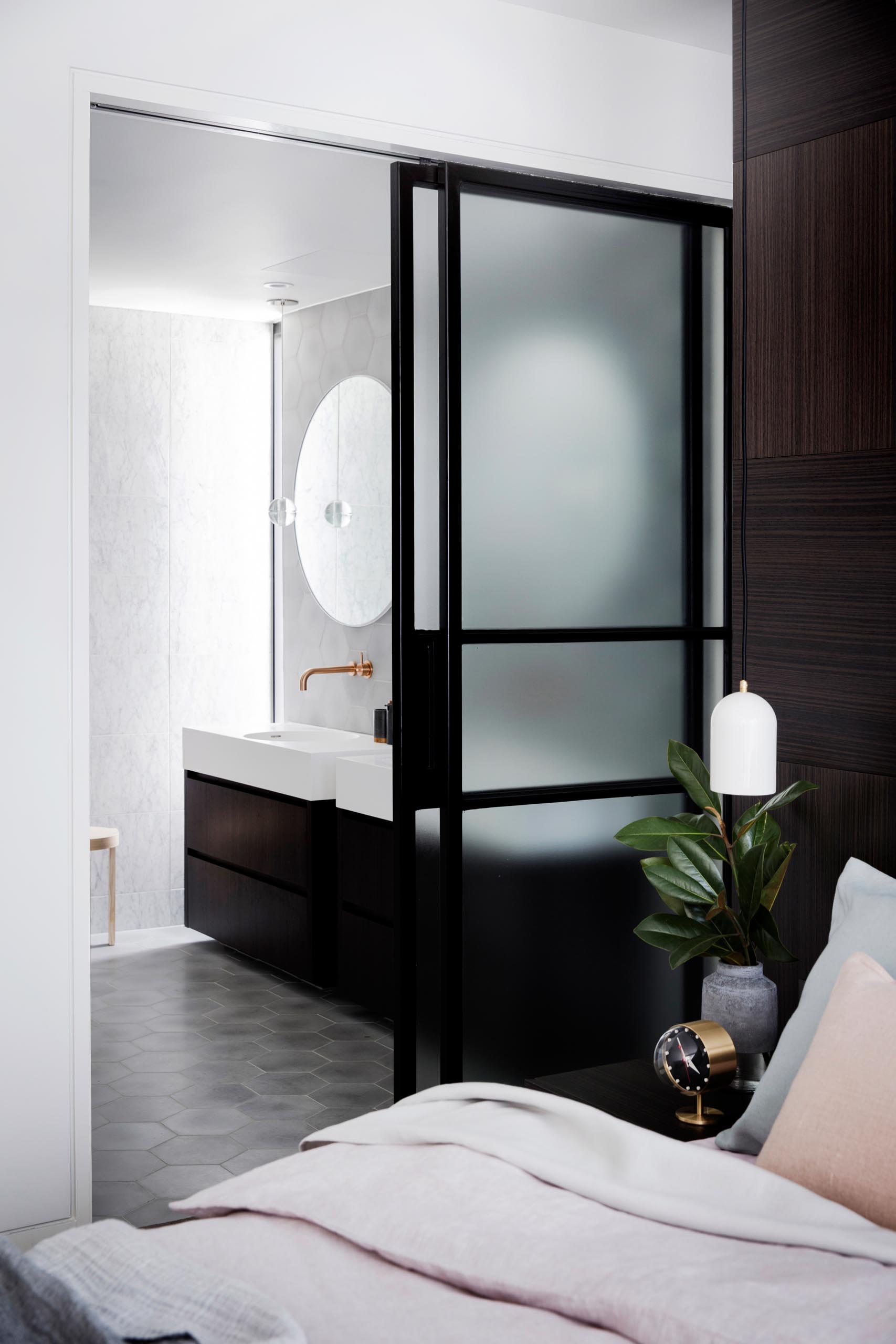
Stepping inside the bathroom, natural light from the tall narrow window in the corner highlights the brushed rose gold towel bars mounted to the wall, that’s covered with large format tiles.
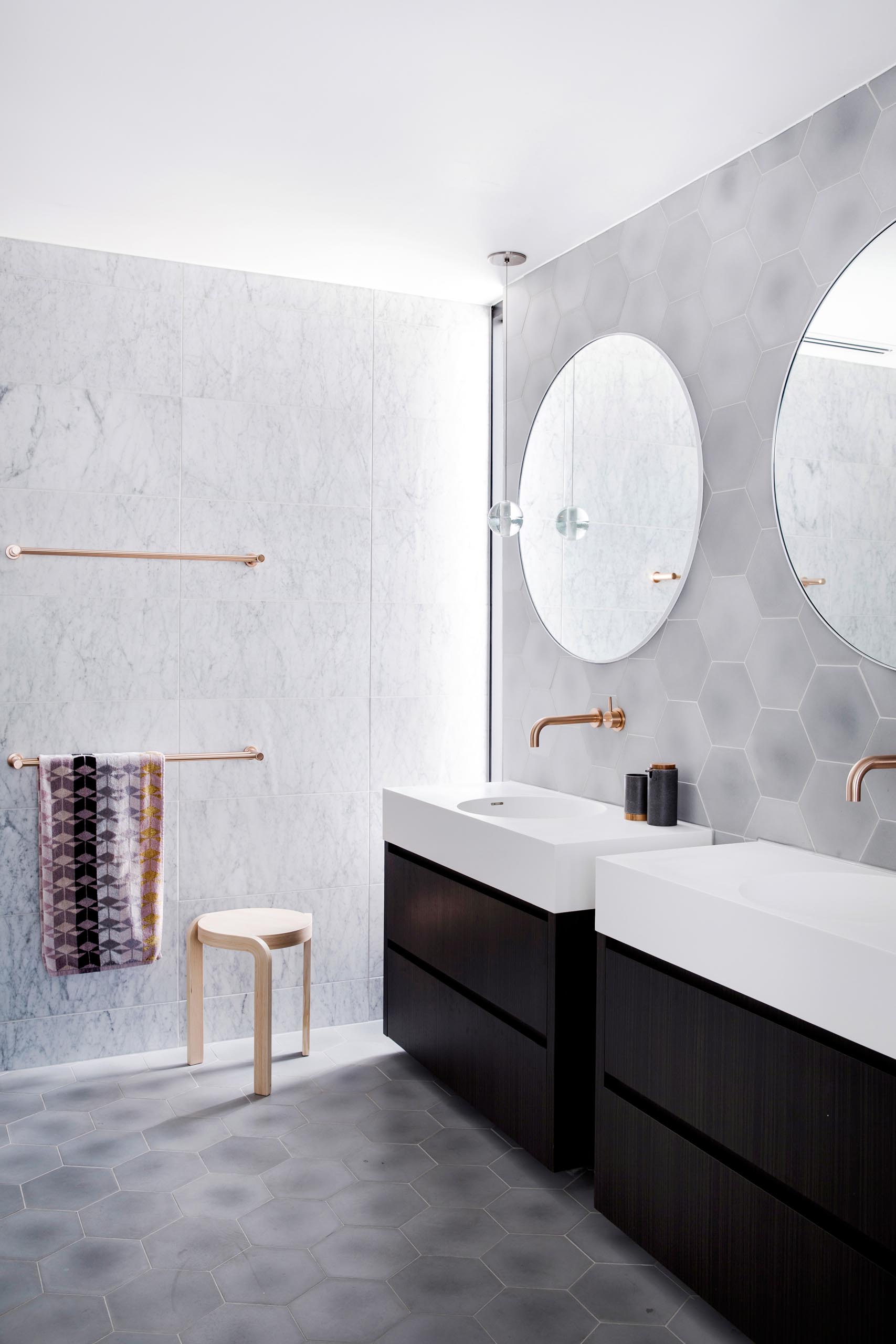
The towel bars complement the rose gold faucets above the white countertops of the dark wood vanities. Cloudy gray hexagon tiles with thin white grout provide a backdrop for the metallic accents and round mirrors.
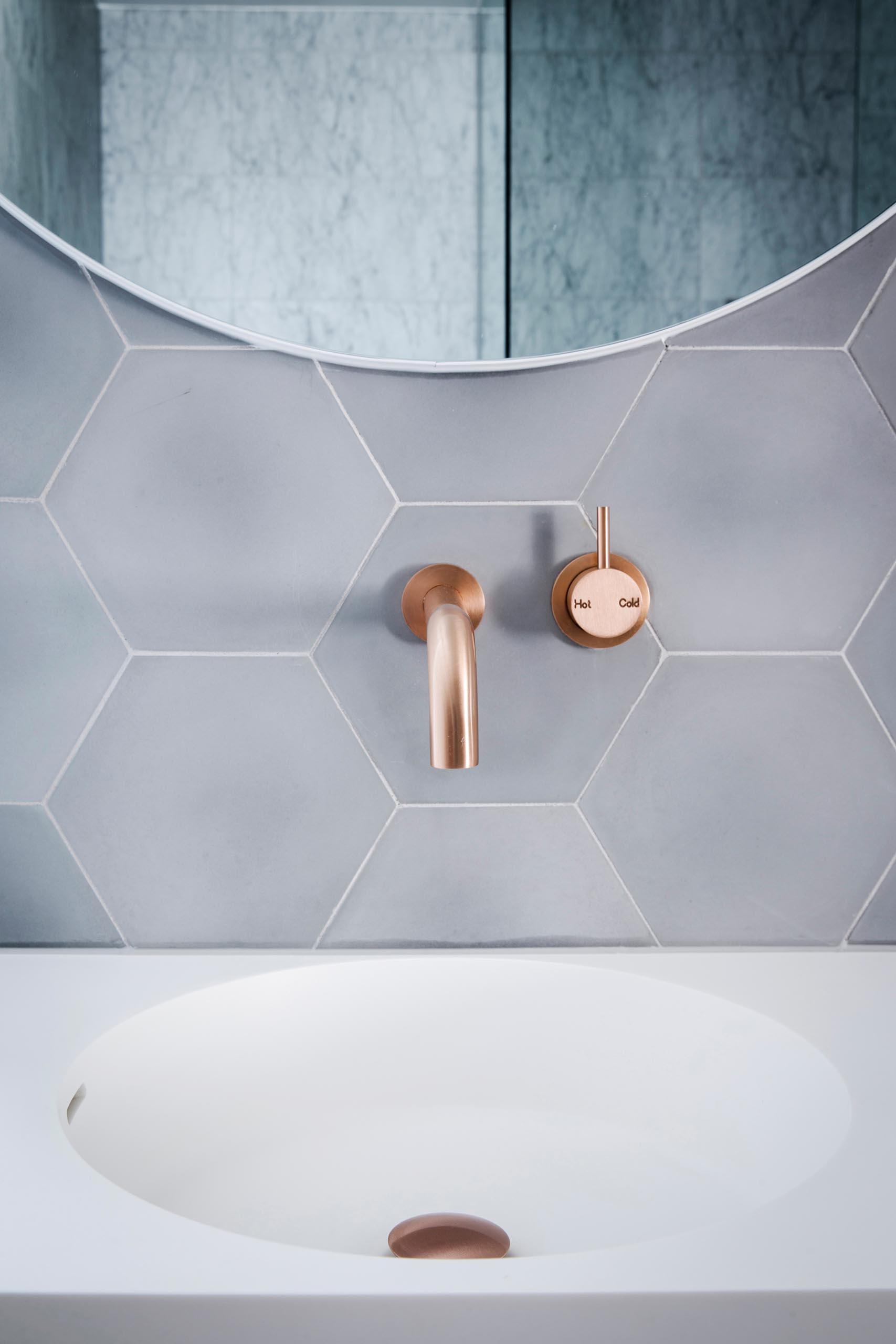
Opposite the vanities is the glass-enclosed shower stall with a rainfall showerhead and marble walls. The hexagonal tile used on the wall with the vanities carries through to the floor and into the shower.
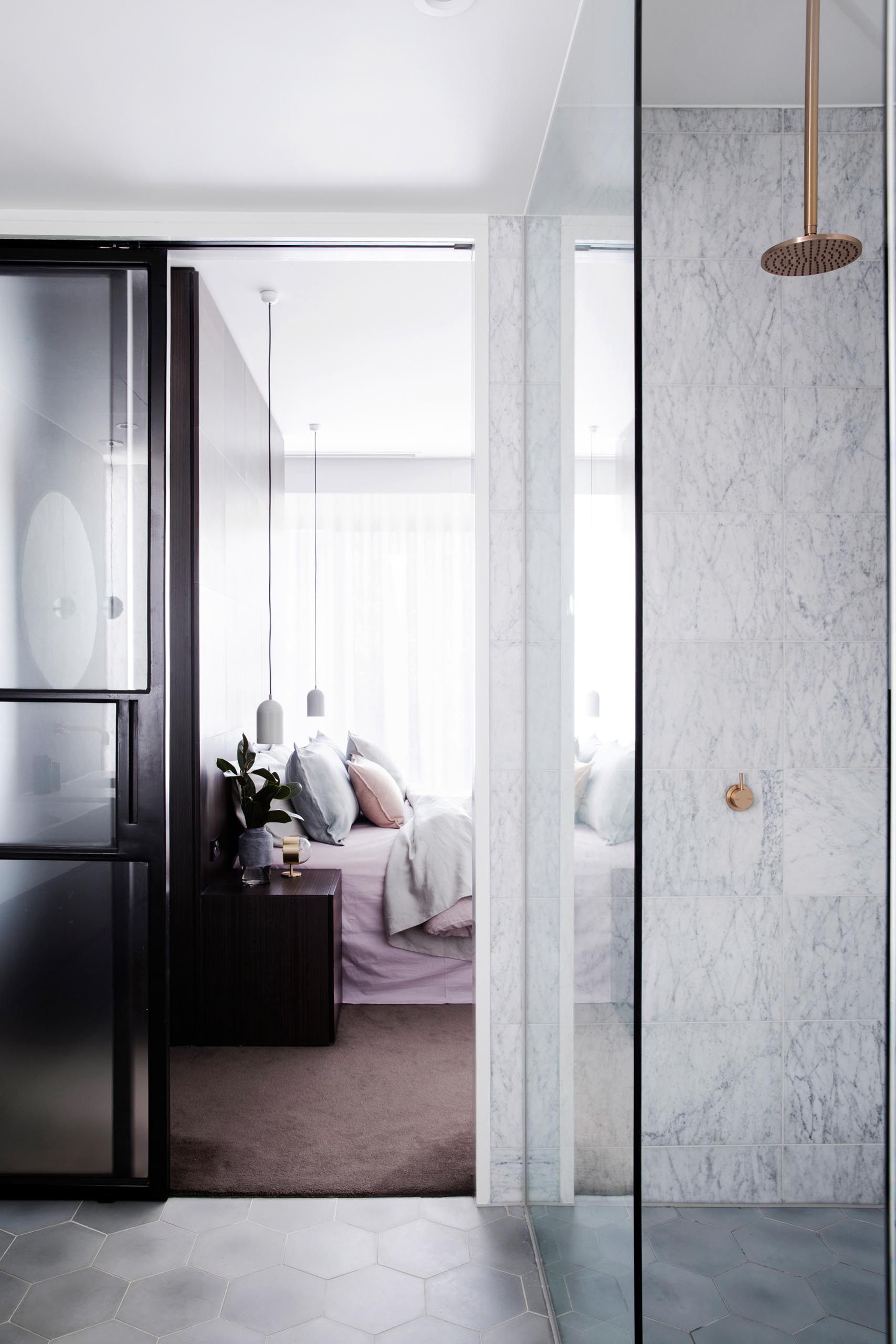
The shower also has an infinity drain and a built-in shower niche.
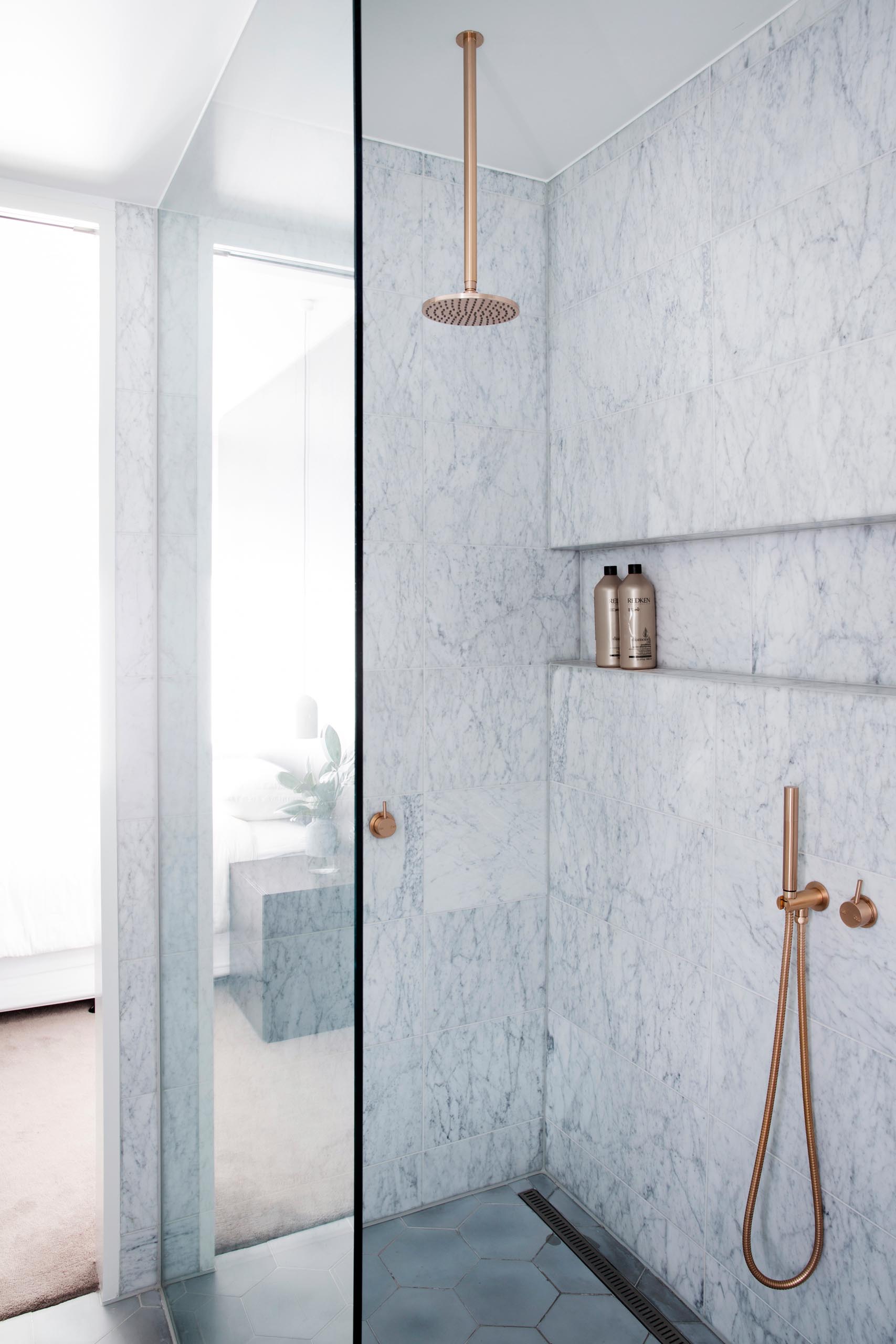
Now that we’ve had a close look at the bathroom, let’s take a glimpse around the rest of the home’s interior…
The Front Lounge With A Pietro Russo Shelving Unit, A Built-In Window Seat, And Bar Cabinet
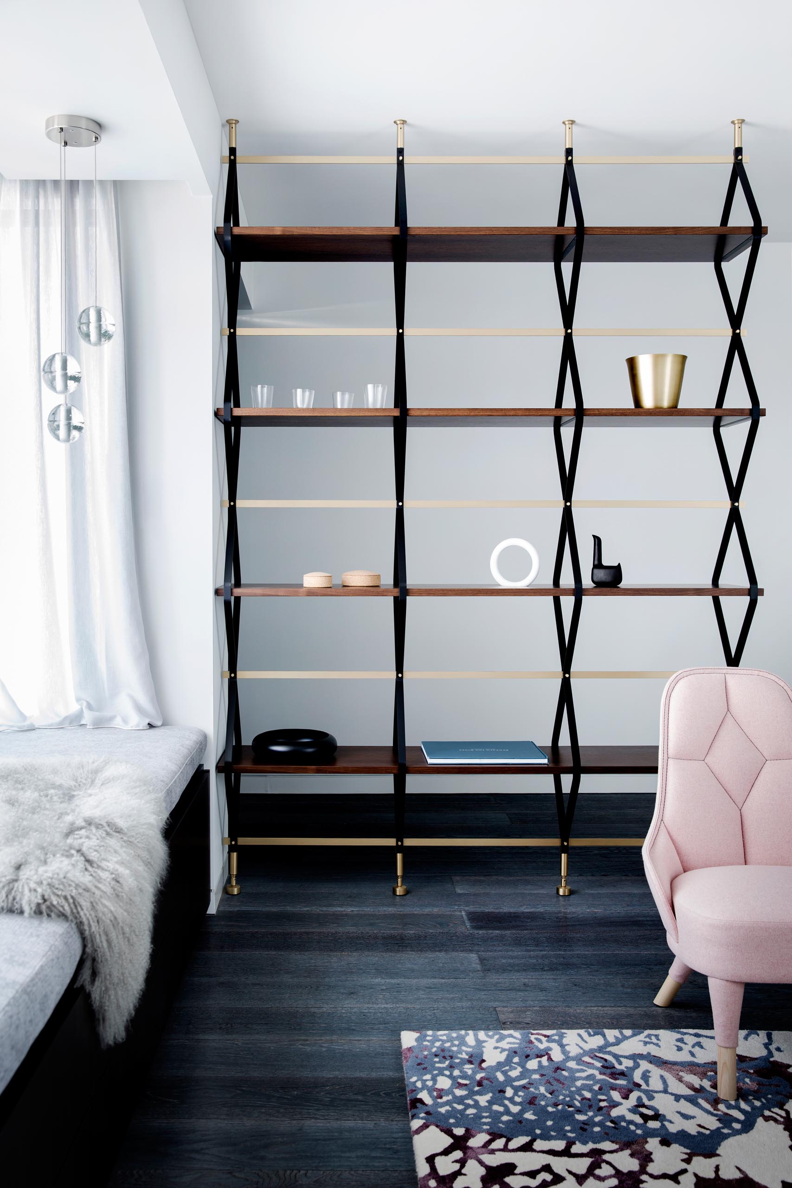
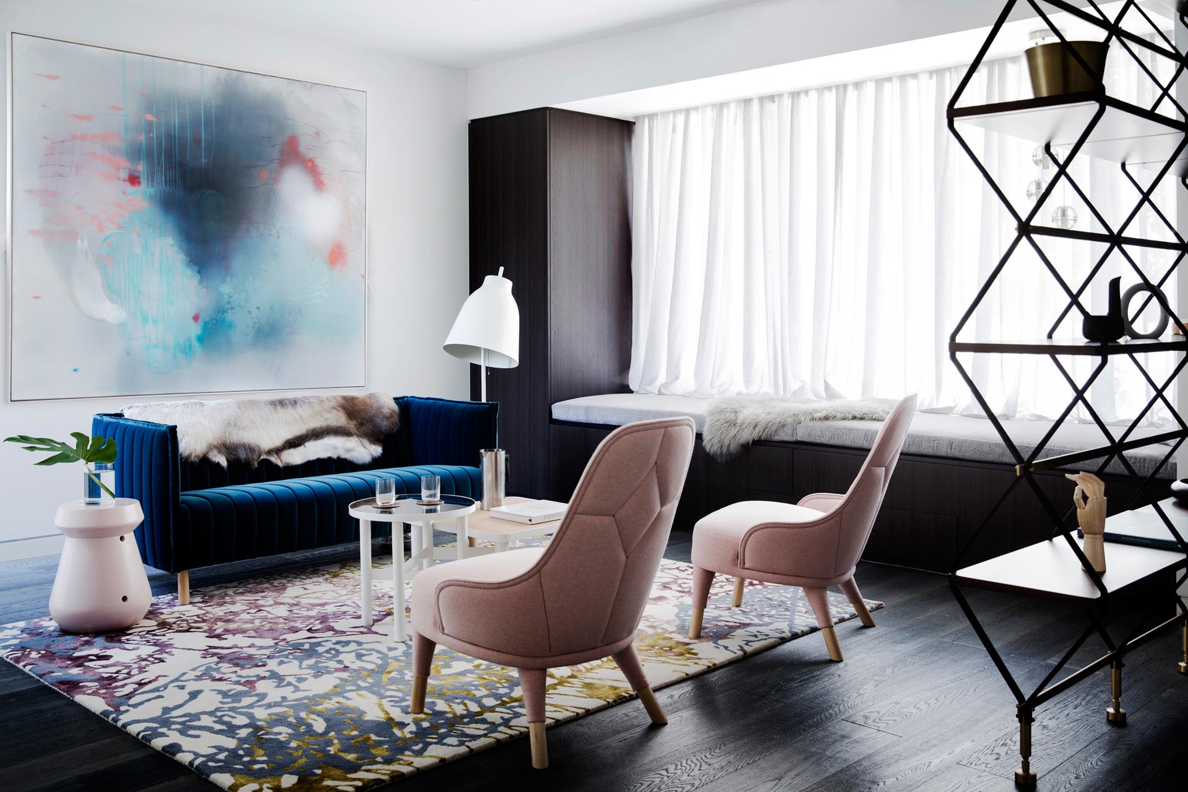
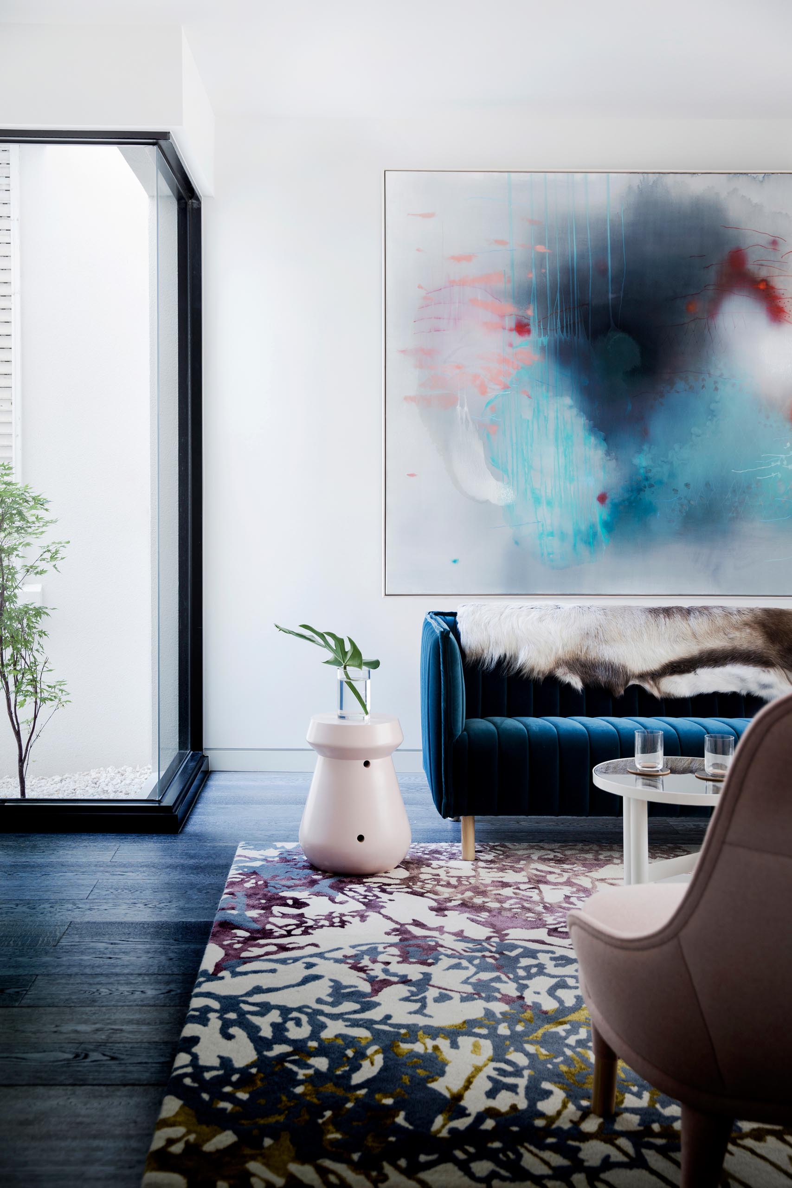
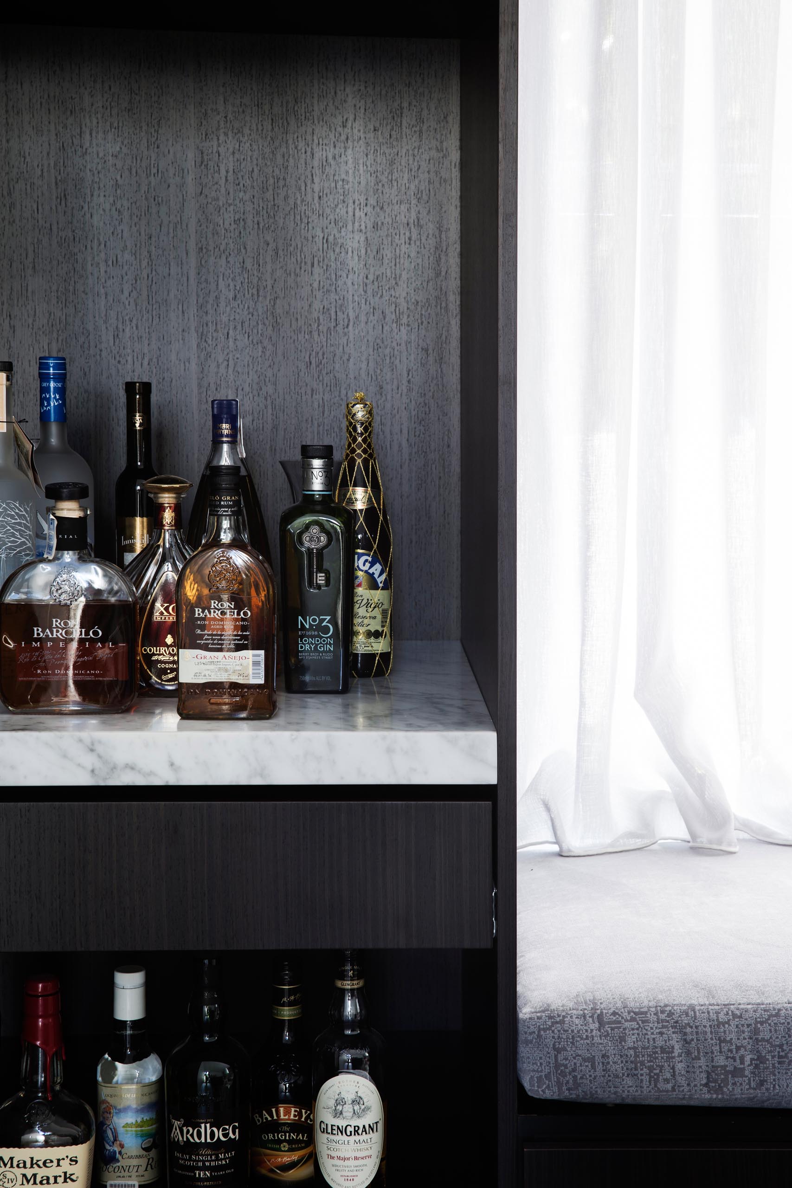
The Living Room With Blush Pink Accents
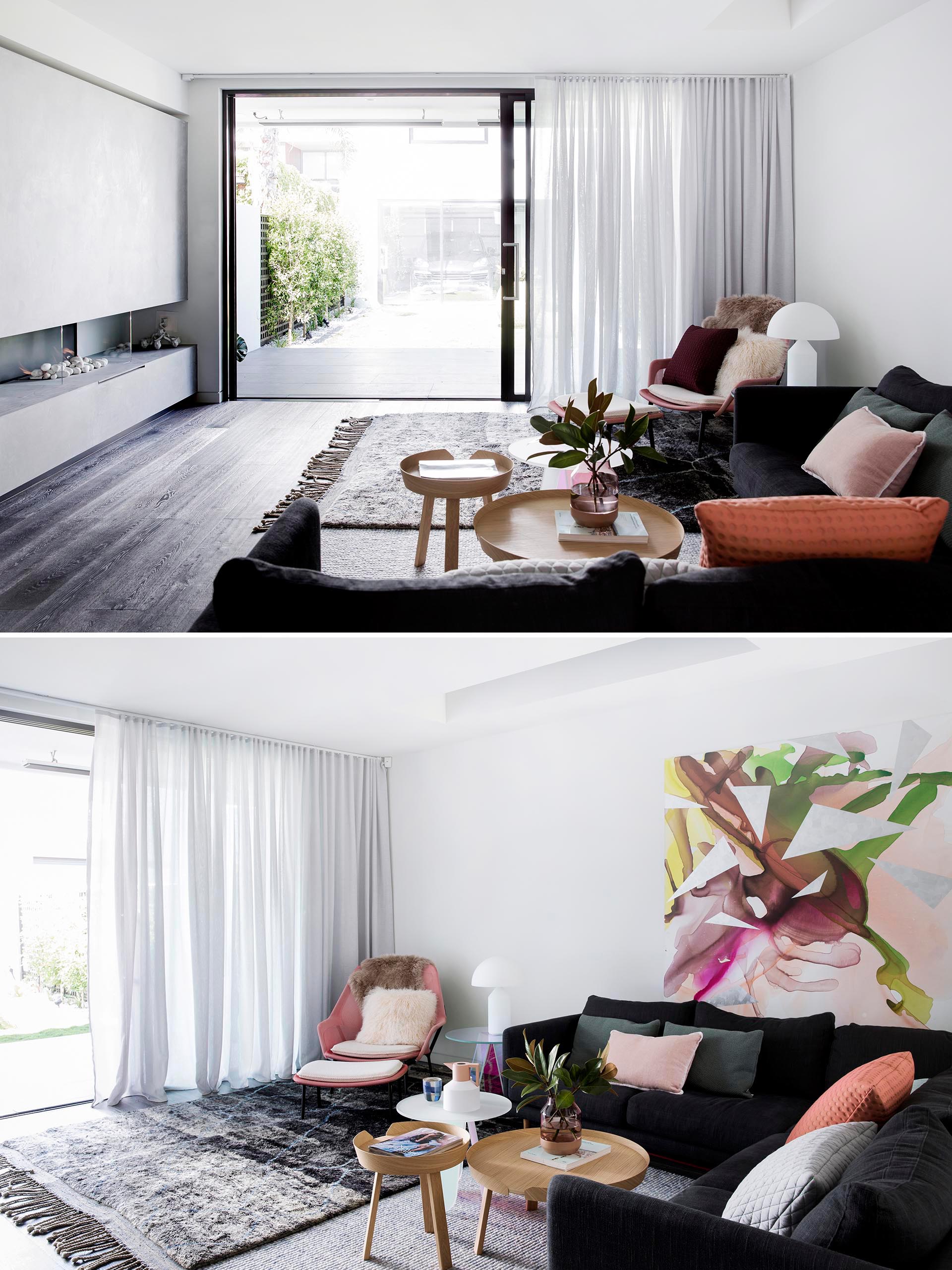
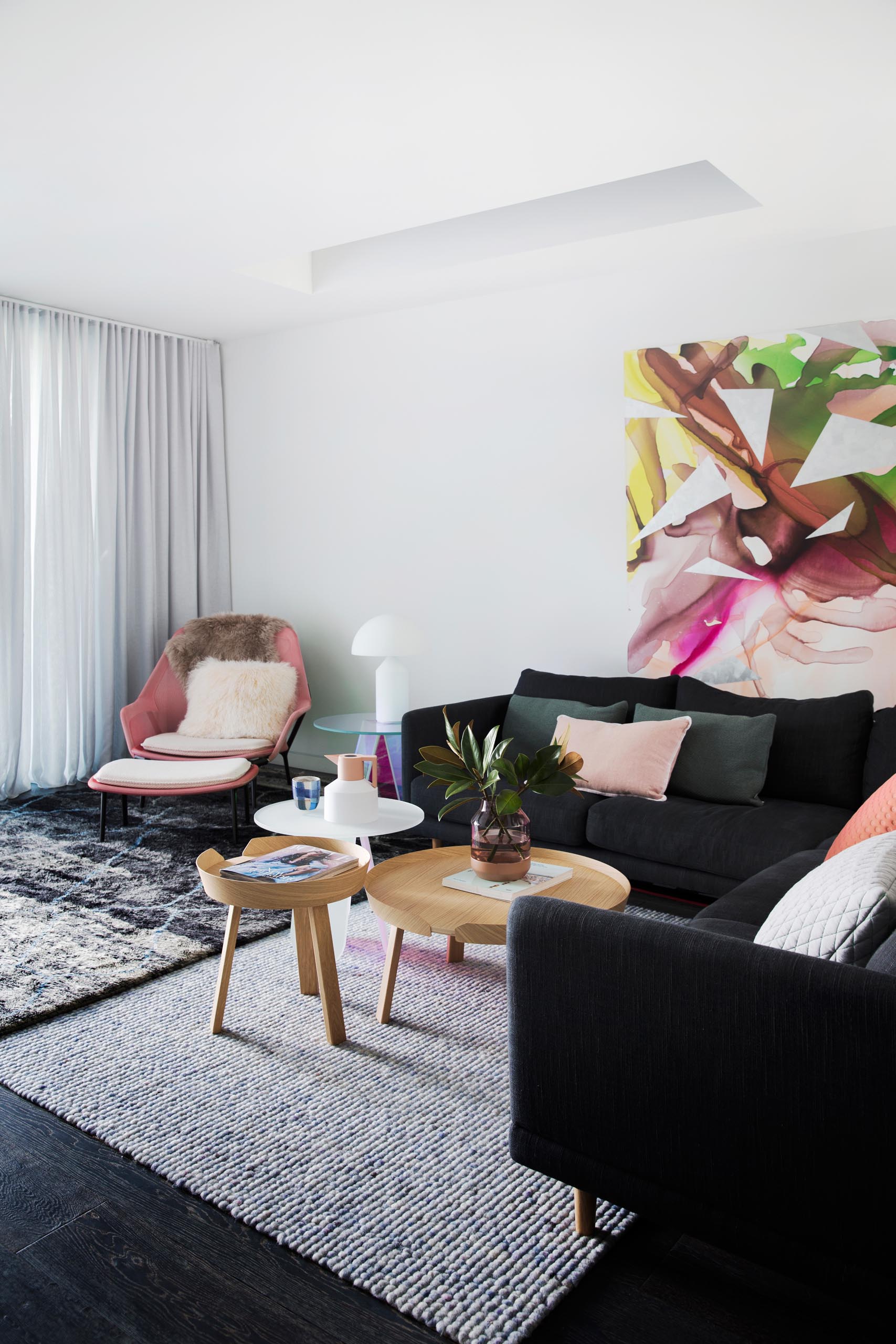
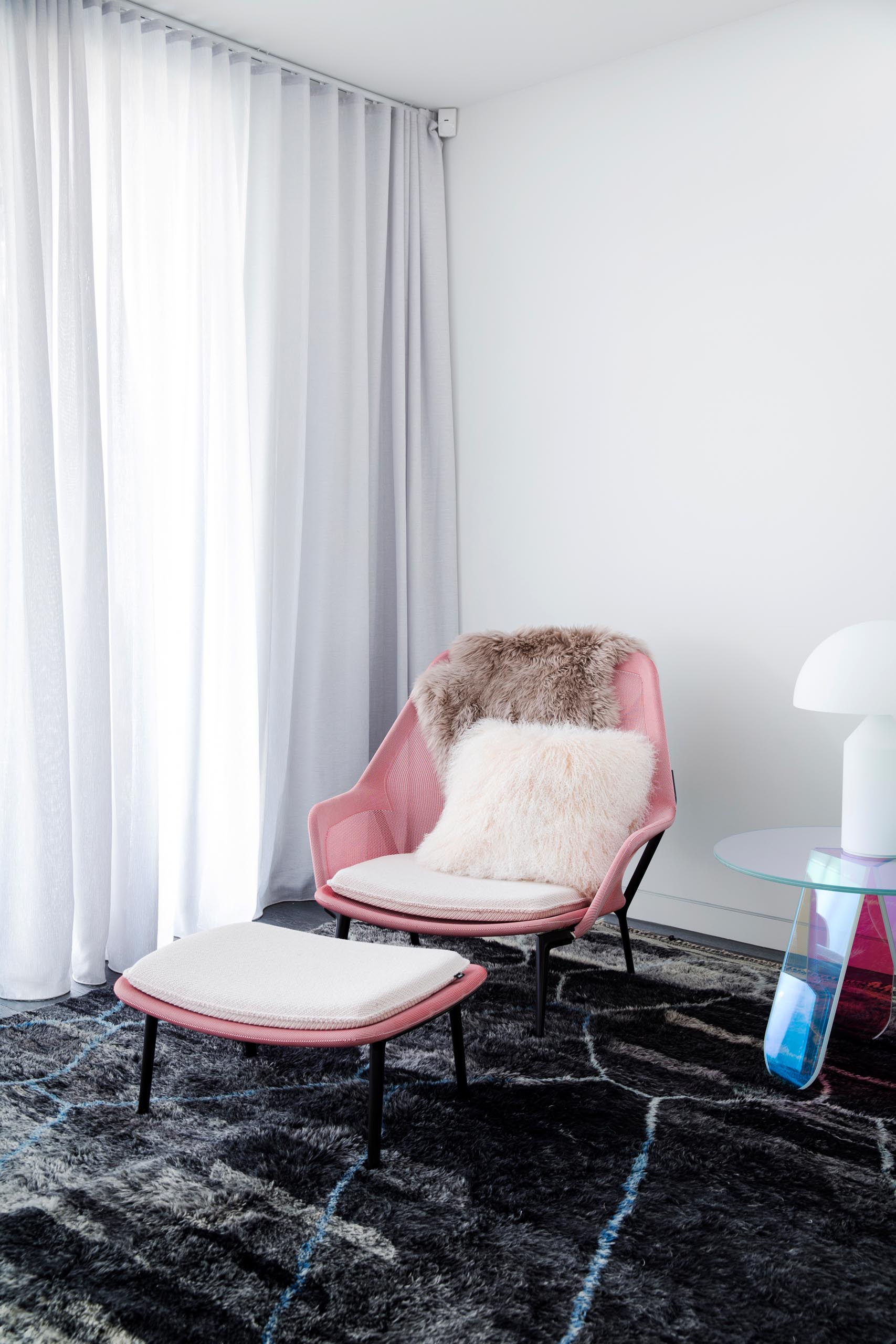
The Open Plan Dining Room
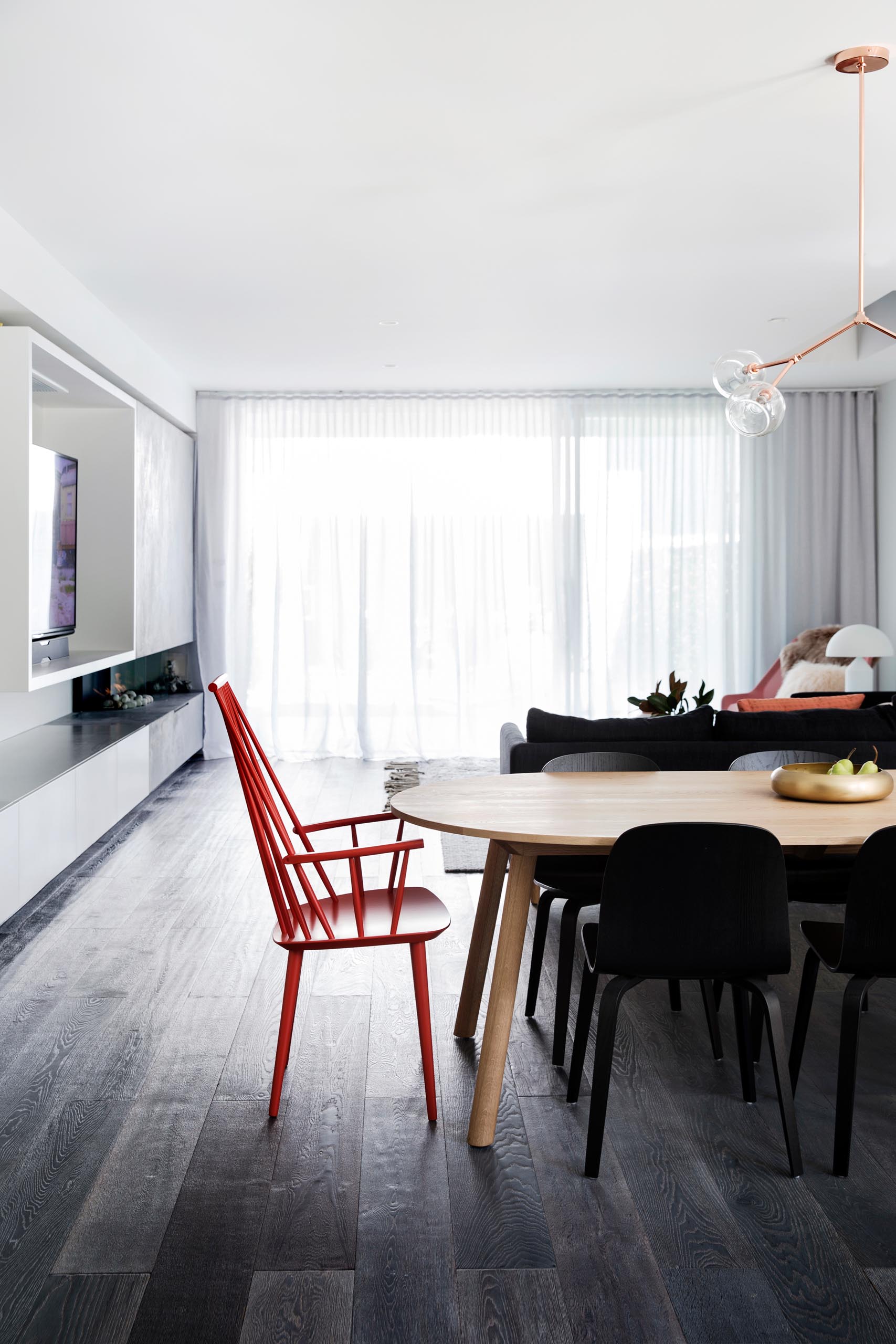
The Kitchen With Dark Wood Cabinets And Light Gray Countertops
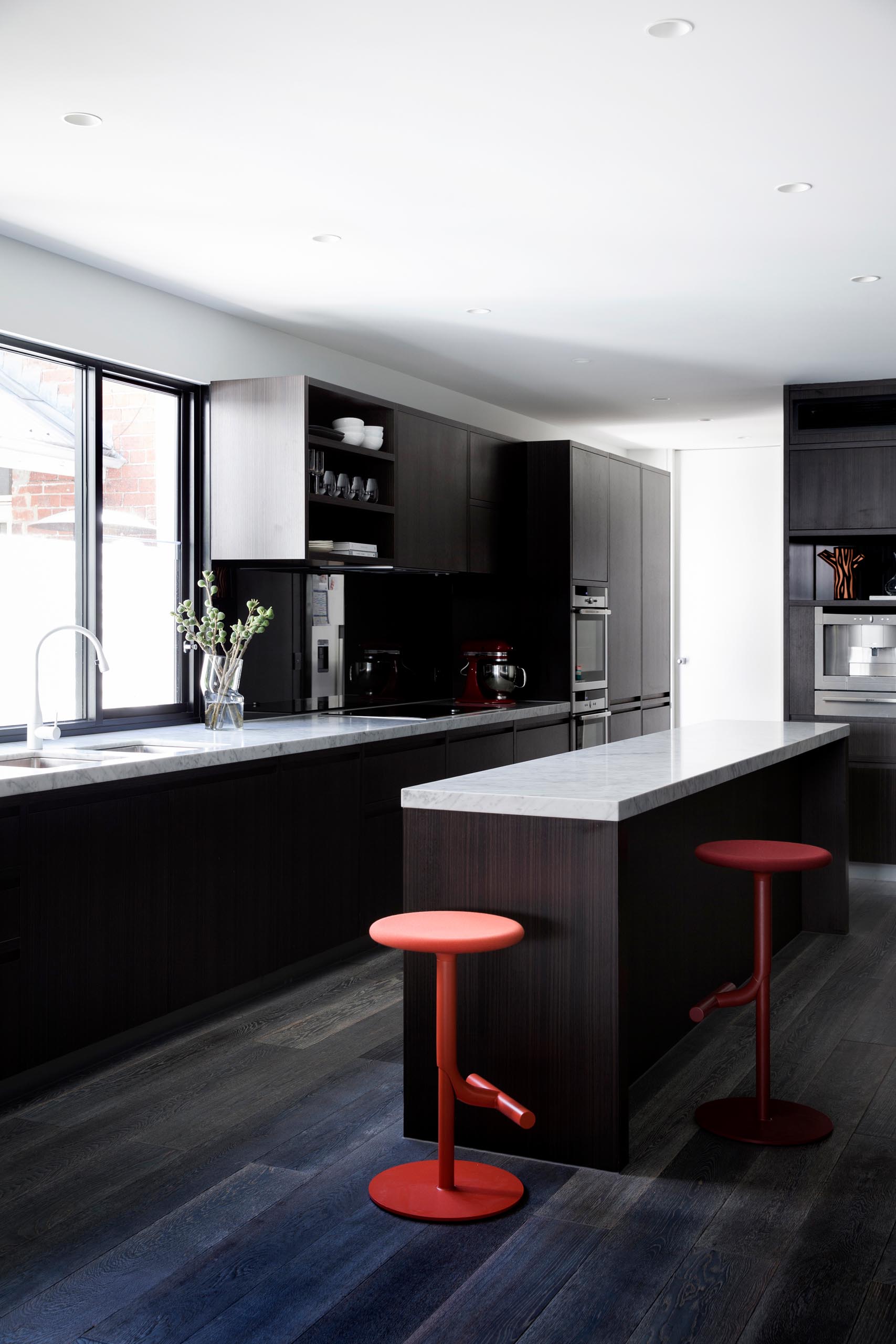
Wood Stairs With A White Handrail And Glass Wall
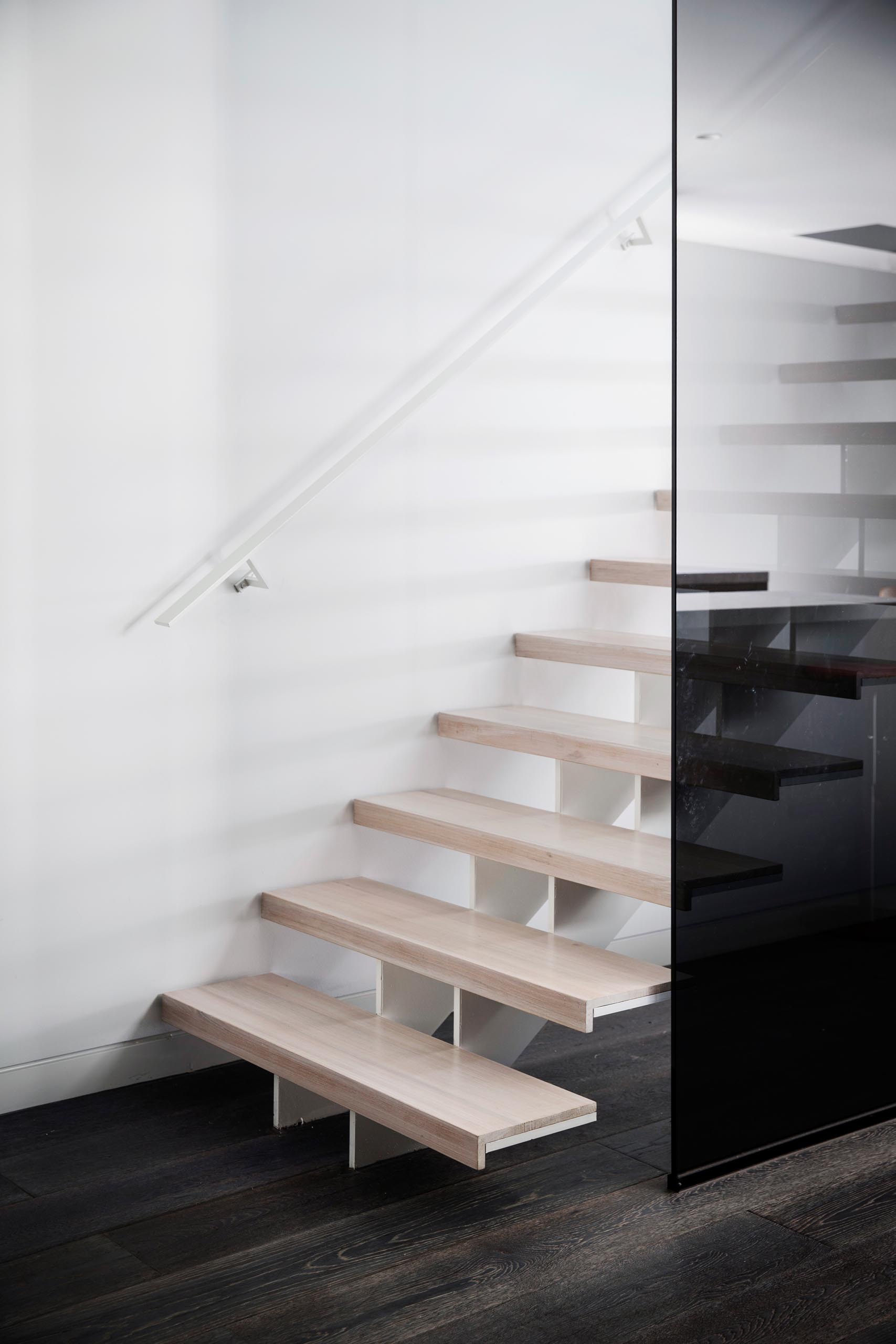
The Home Office / Study Nook
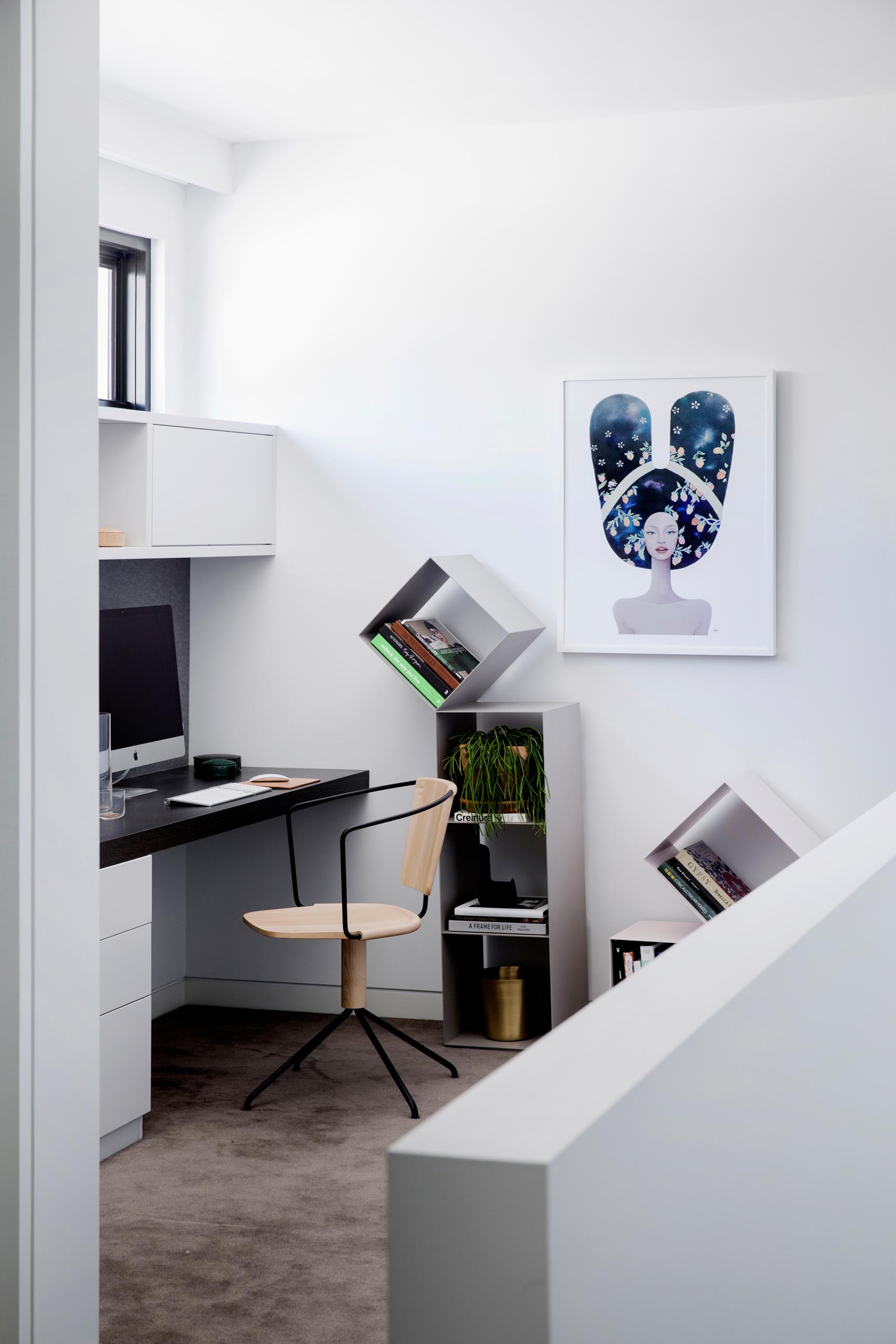
The Master Bedroom With A Dark Wood Accent Wall And Walk-Through Closet
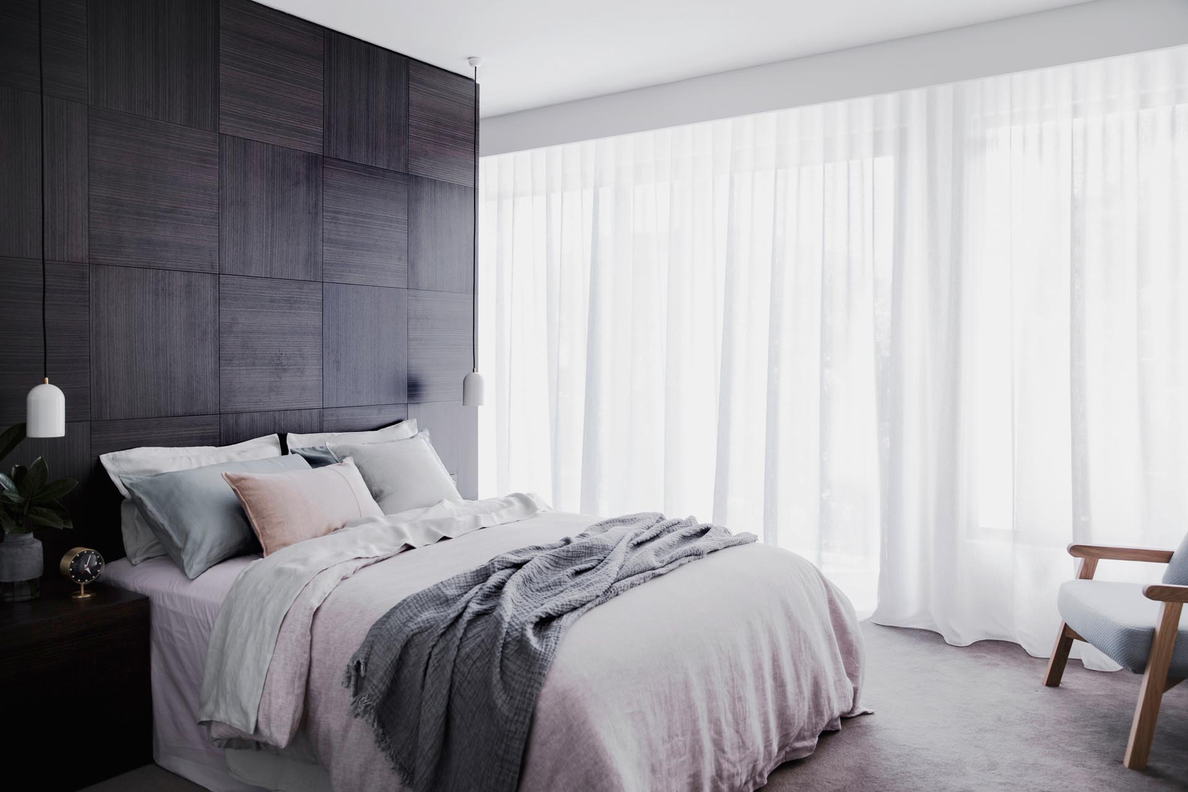
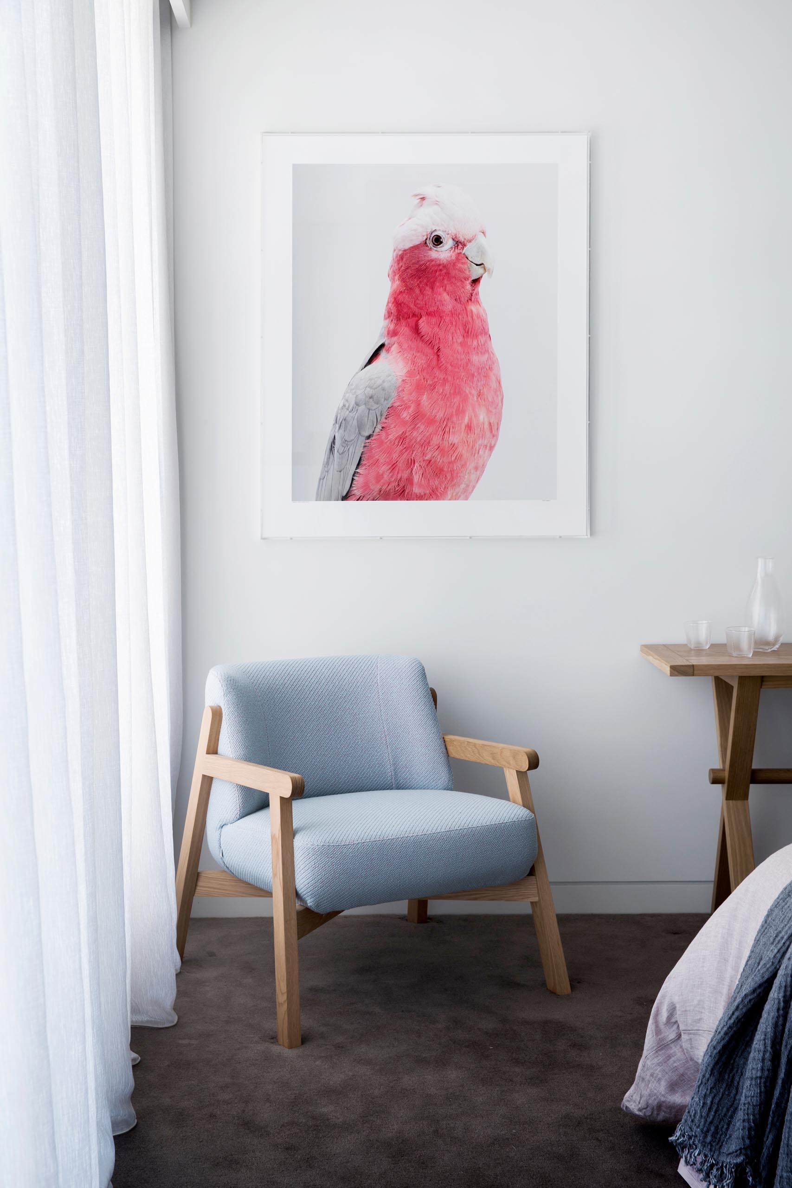
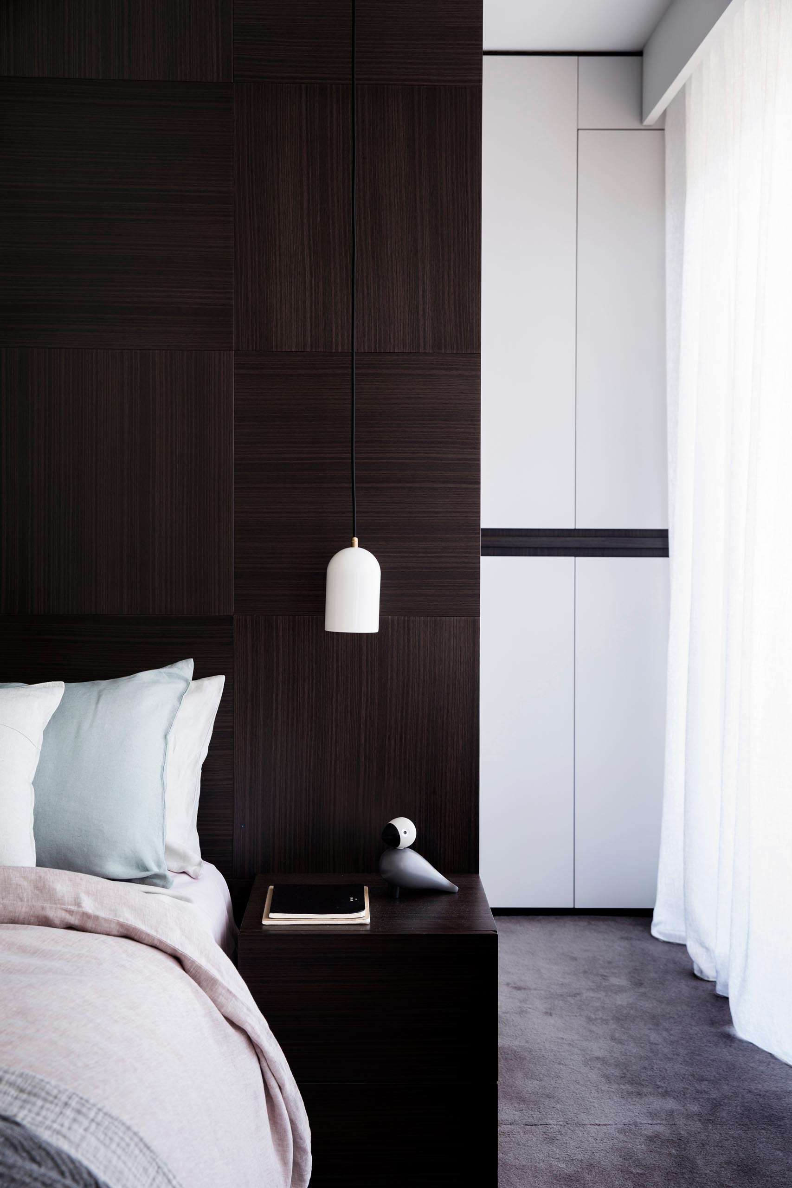
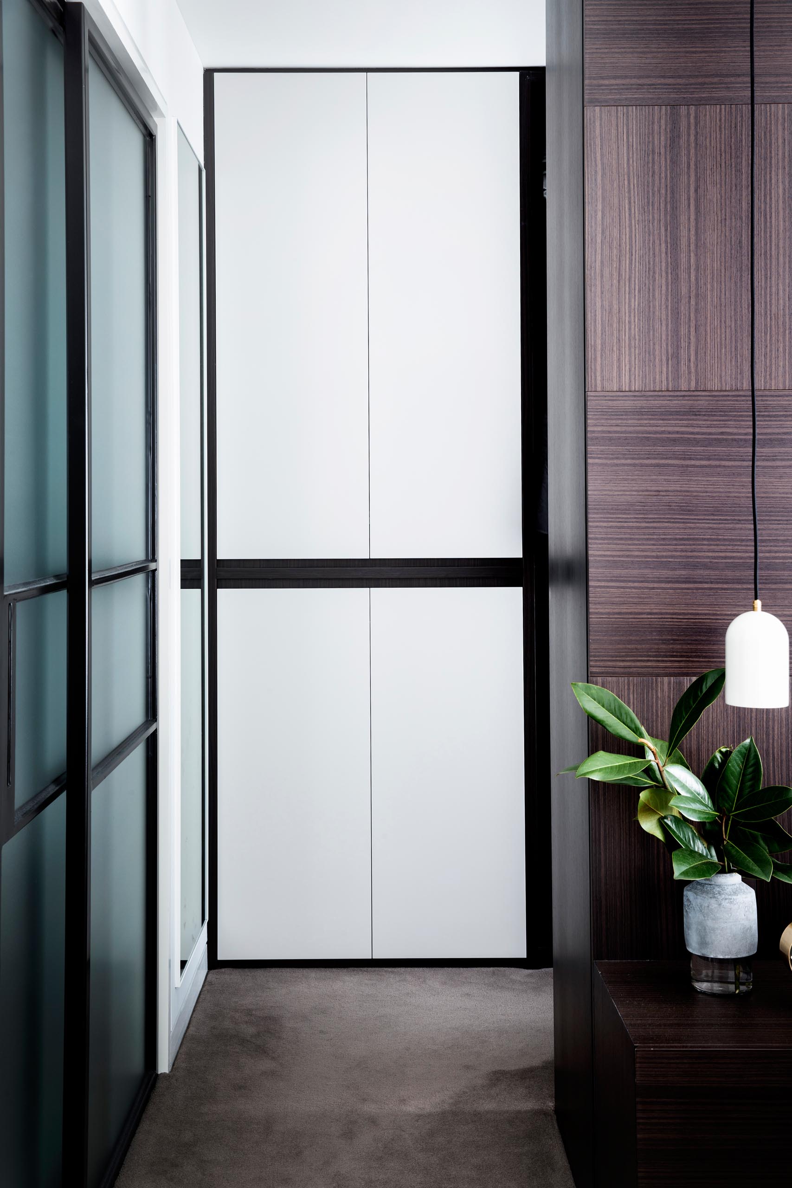
The Family Bathroom With Freestanding Bathtub
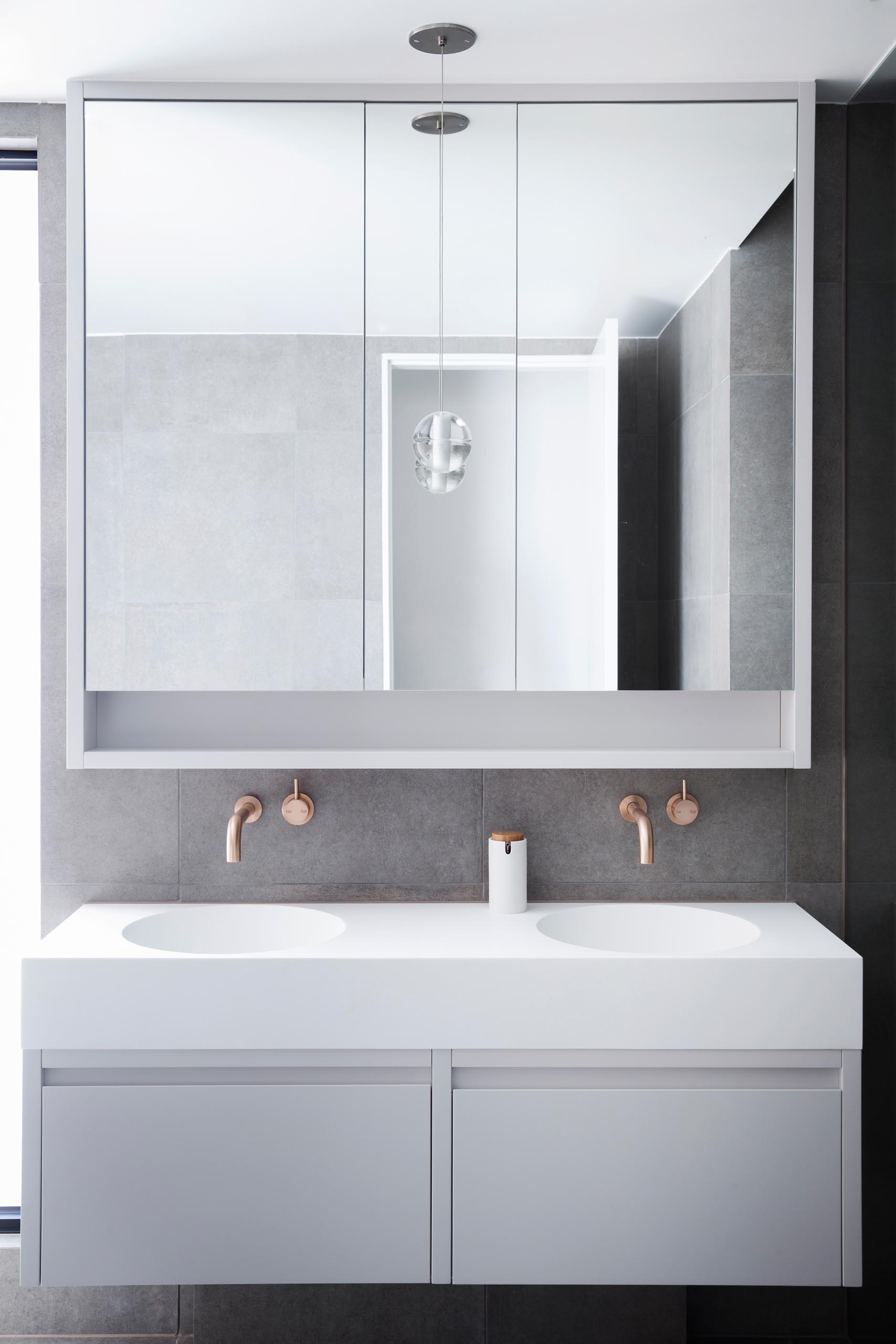
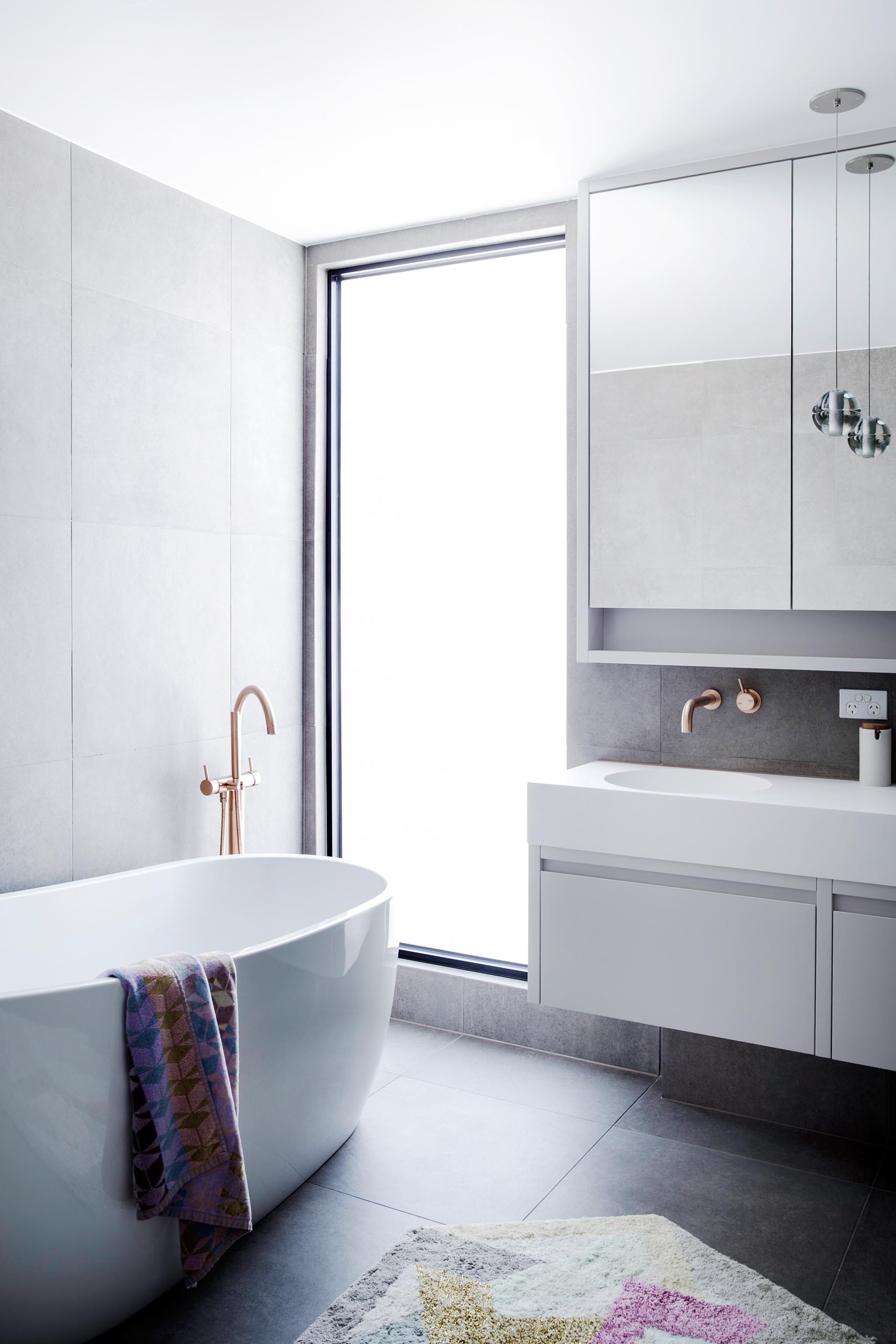
The Floor Plan
