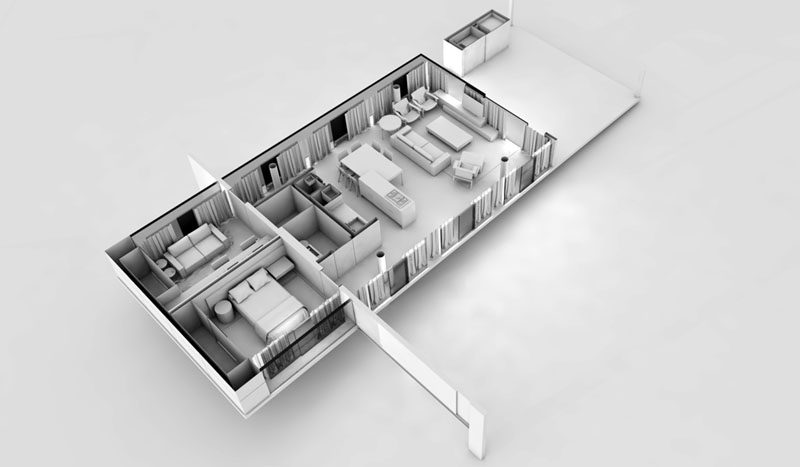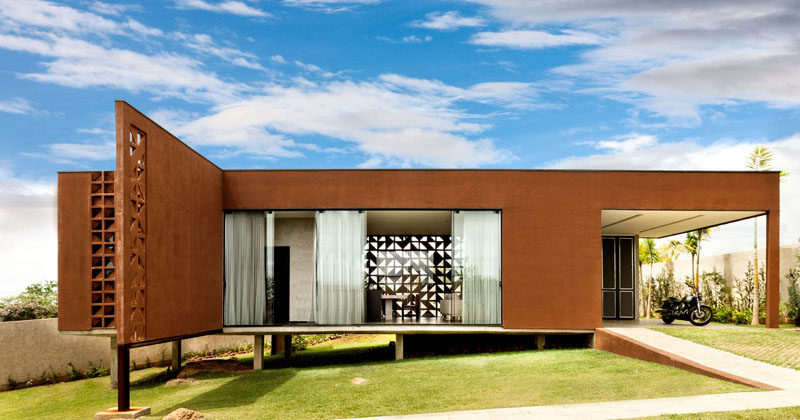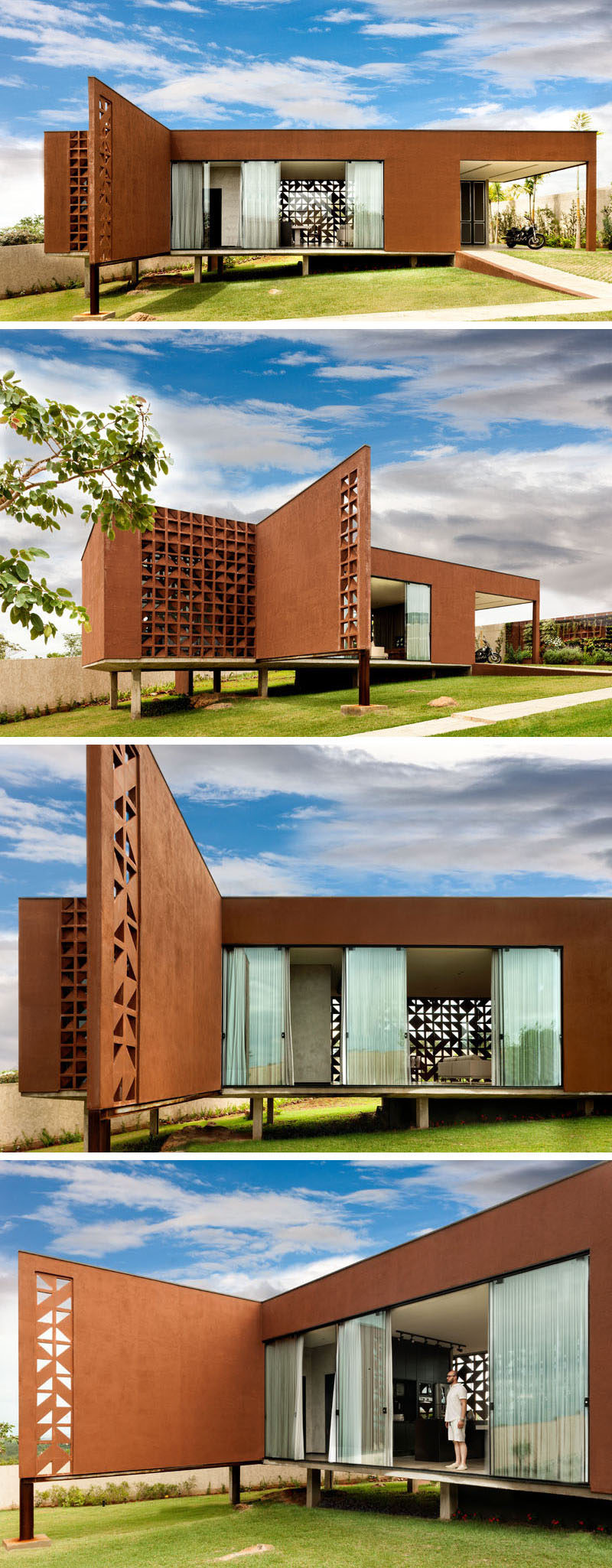Photography by Edgard Cesar
1:1 arquitetura:design have designed Casa Clara, a small house in Brazil for a couple and their child, that has a steel frame and a decorative block pattern.
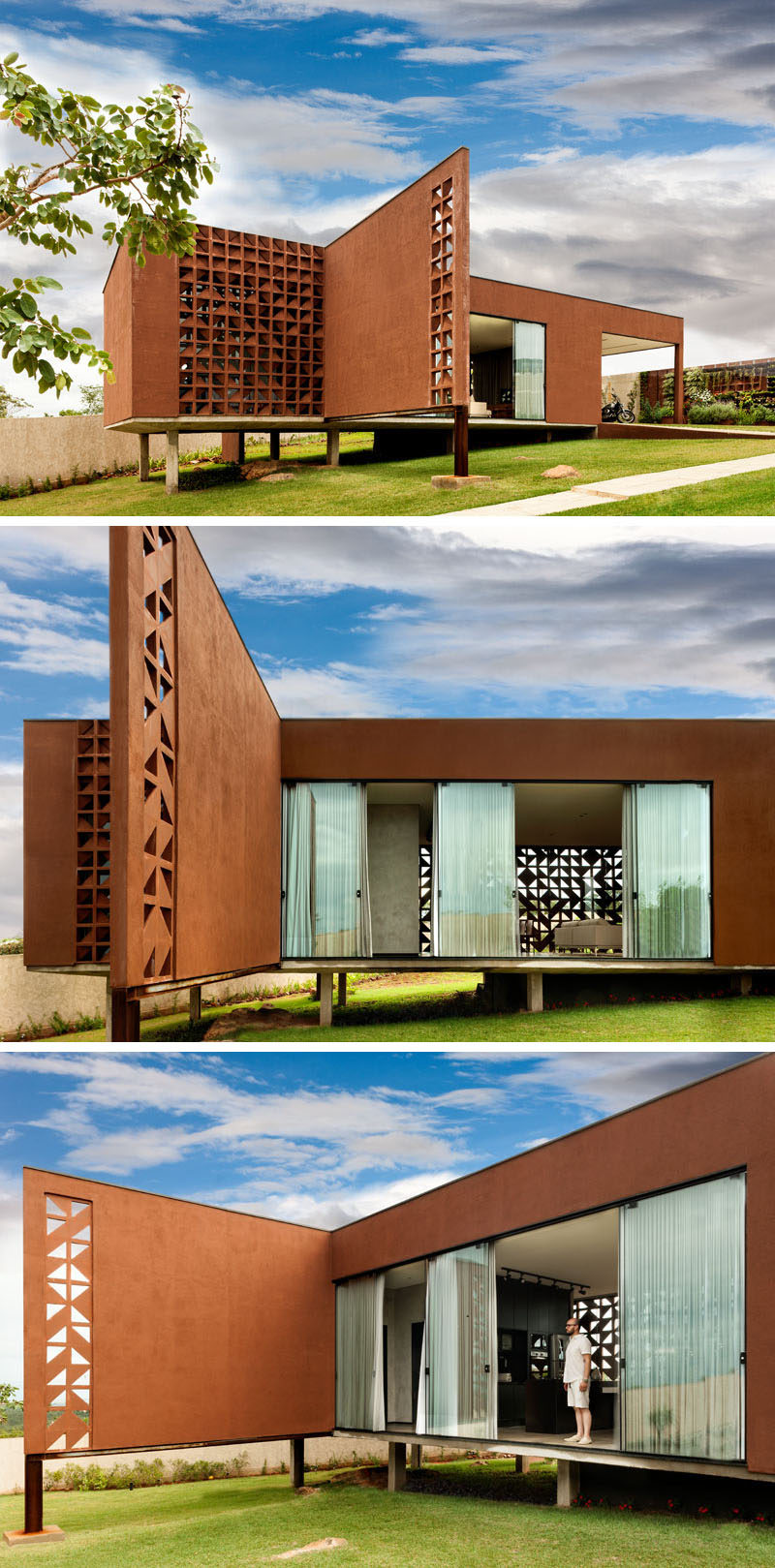
Photography by Edgard Cesar
Both sides of the 957 square foot home (89 sqm) feature sections of ‘Cobogo’ (a Brazilian void concrete block), that provide the homeowners privacy without sacrificing the natural light.
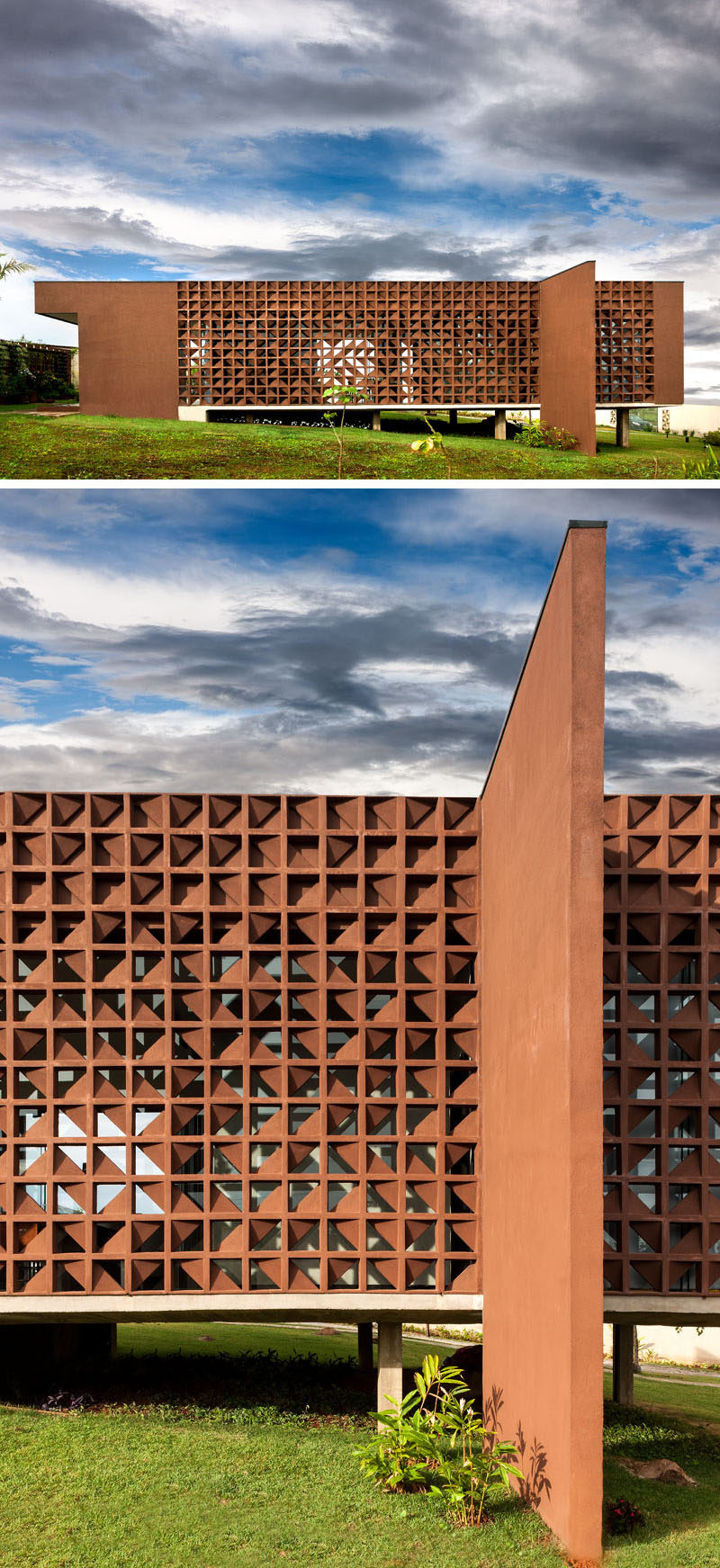
Photography by Edgard Cesar
Inside, the main area is completely open plan, with the living room, dining room, and kitchen all sharing the same space. The blocks create an interesting pattern and are almost like walls of art.
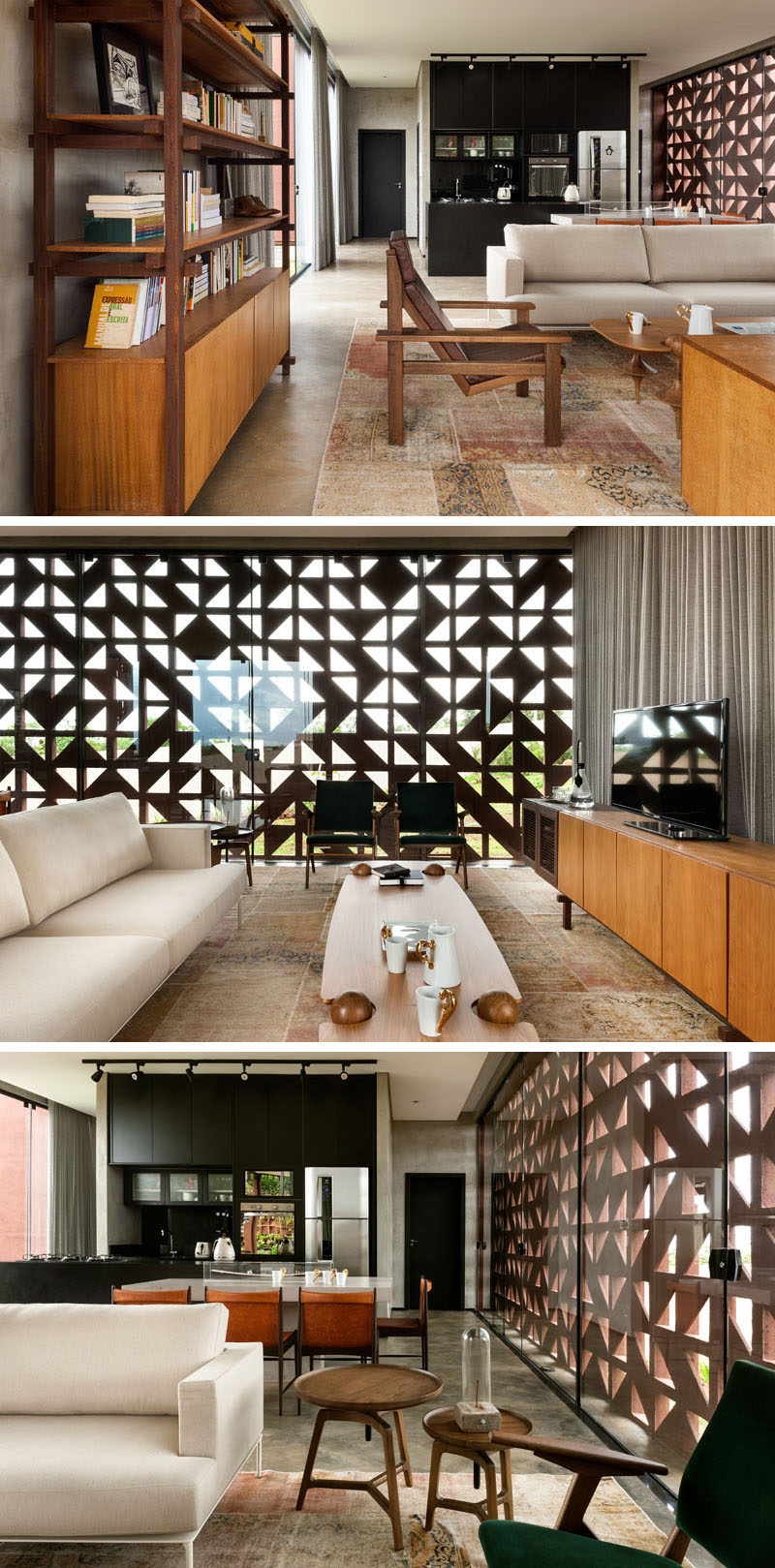
Photography by Edgard Cesar
A simple and sturdy dining table separates the living room from the kitchen and is attached to the kitchen island to provide more food prep area if needed. Black kitchen cabinets have been used to create a strong contrast to the dining table.
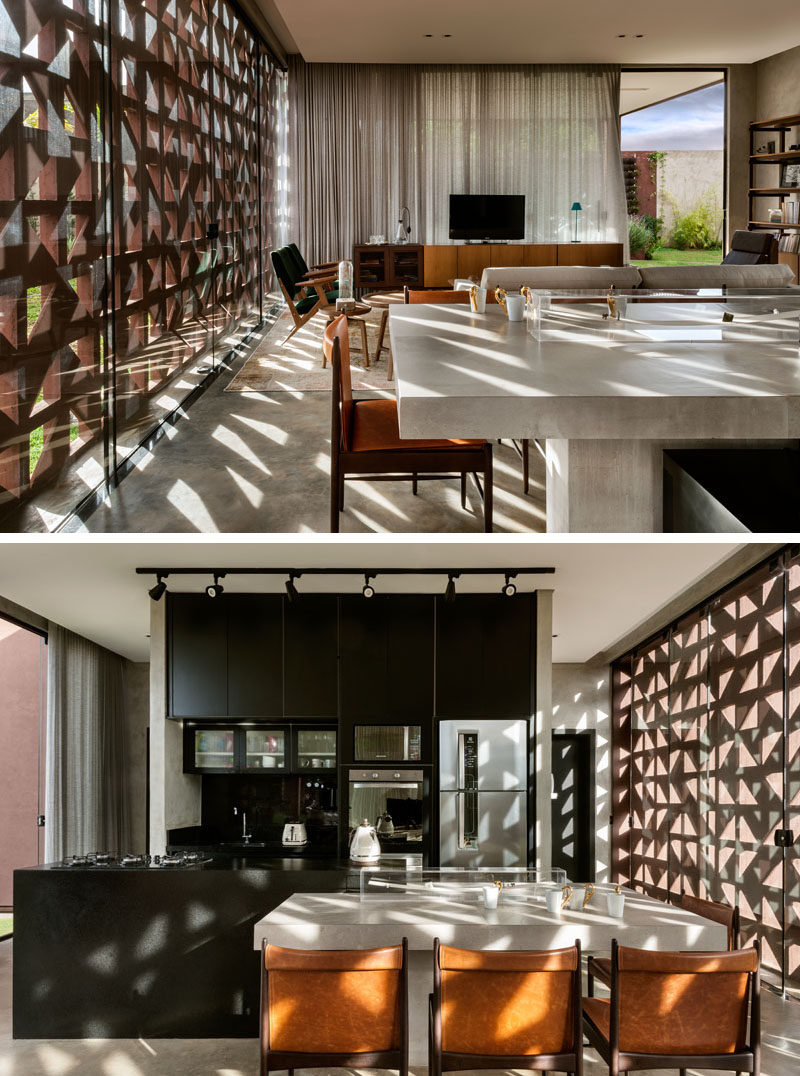
Photography by Edgard Cesar
On each side of the kitchen are doors that lead to the bedrooms.
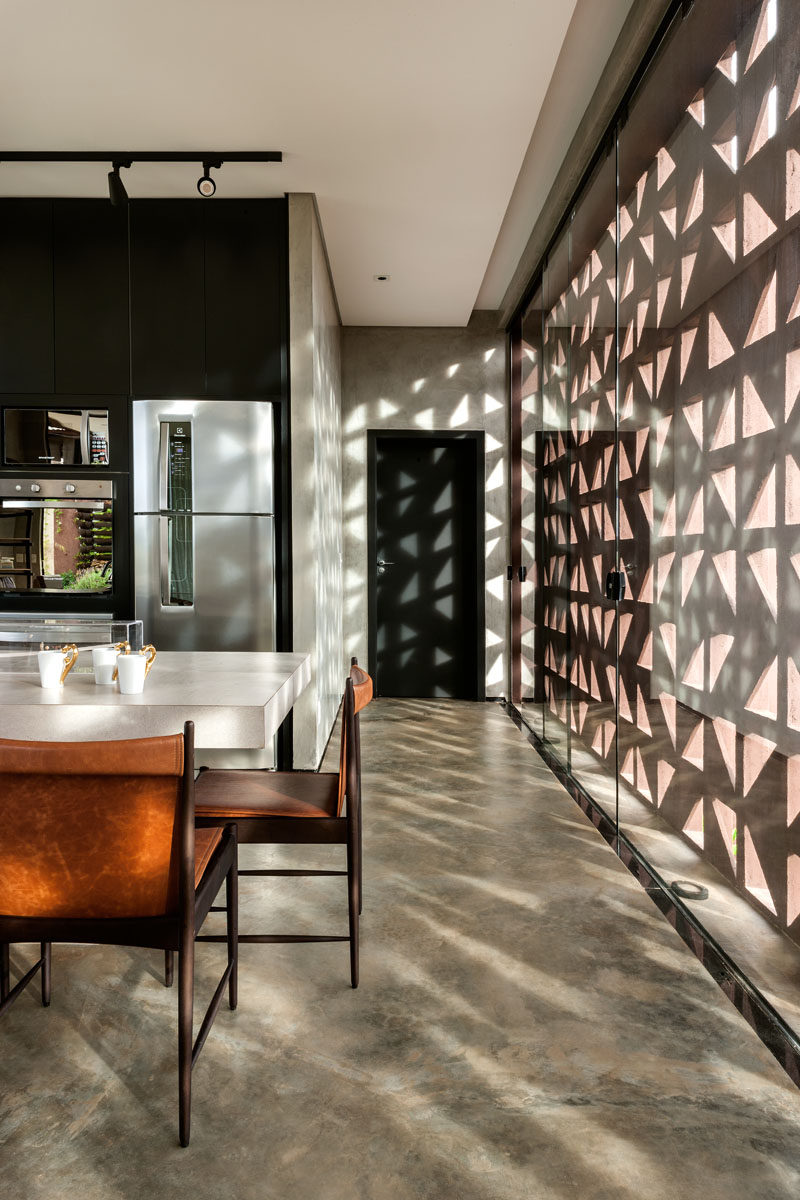
Photography by Edgard Cesar
Here’s a look at the bathroom, that has a simple colour palette and a small skylight lets some natural light into the room.
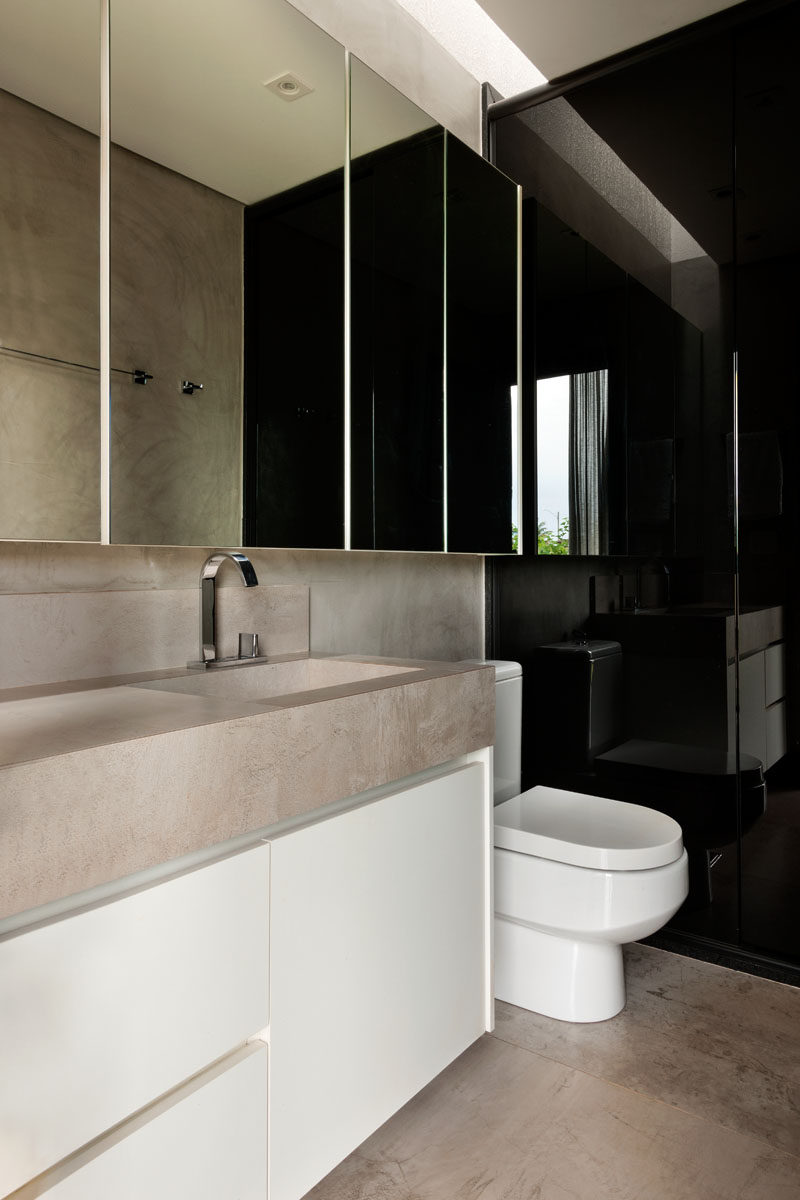
Photography by Edgard Cesar
Here’s a look at the floor plan that shows the layout of the home.
