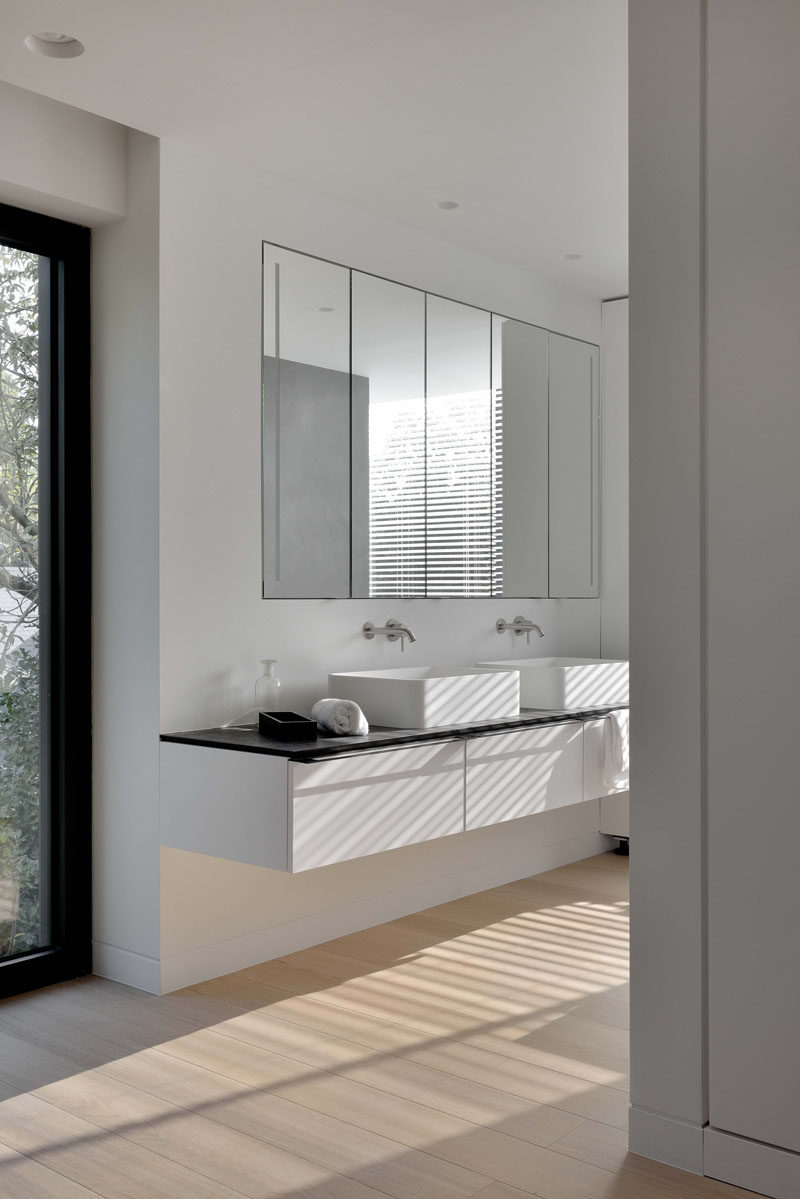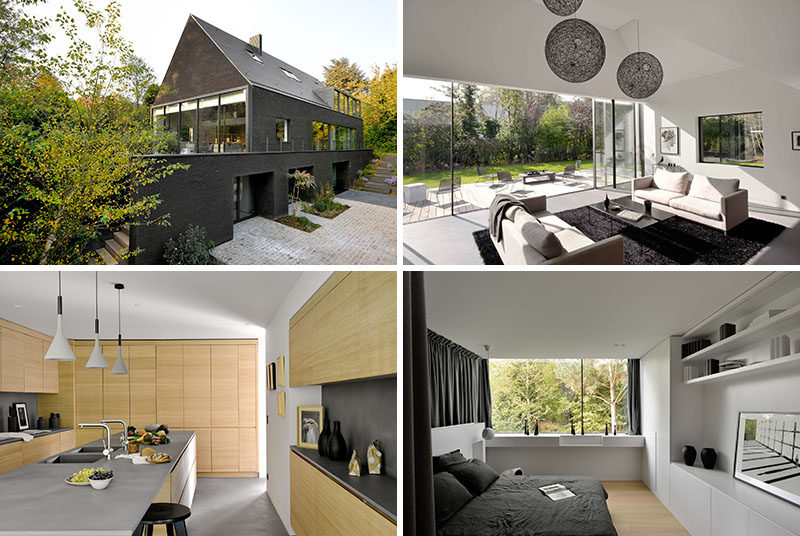Photography by Nicolas Schimp
Architecture firm K2A have designed the renovation of a 1960s two-storey brick house in Brussels, Belgium, which was originally white, and transformed it into this contemporary black house.
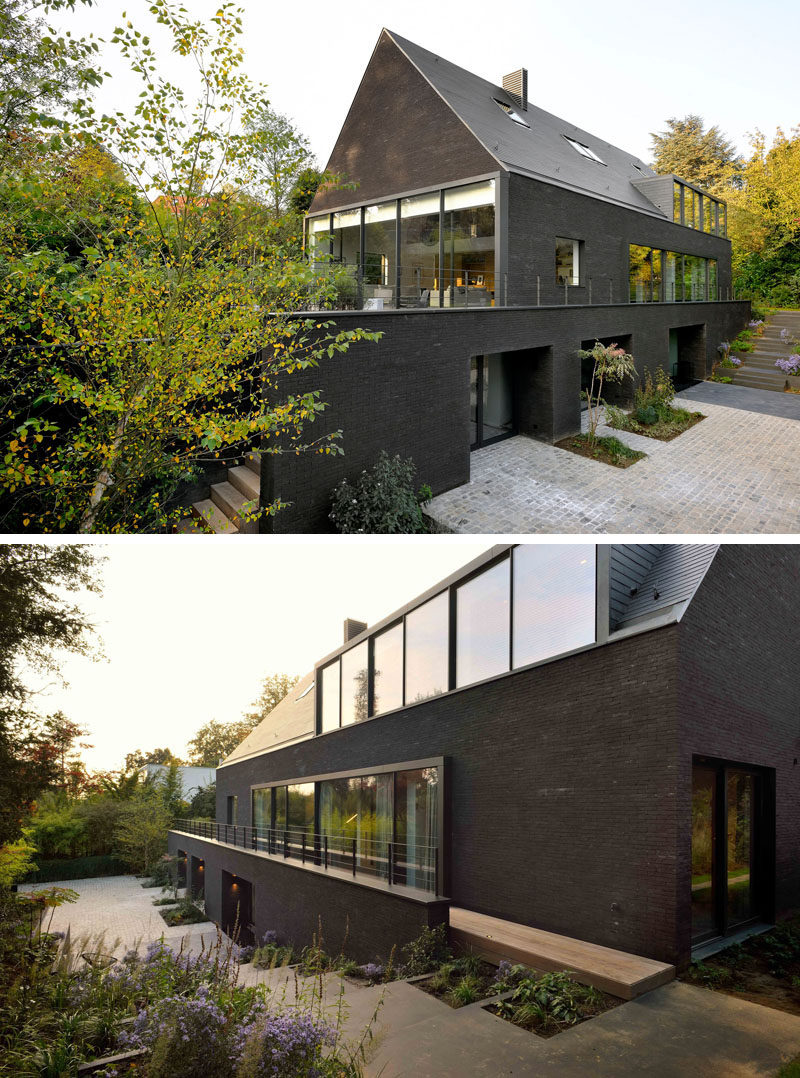
Photography by Nicolas Schimp
Due to strict building codes, the original home couldn’t be changed, and that included its sloped roofs, its height, and the materials it was originally built in.
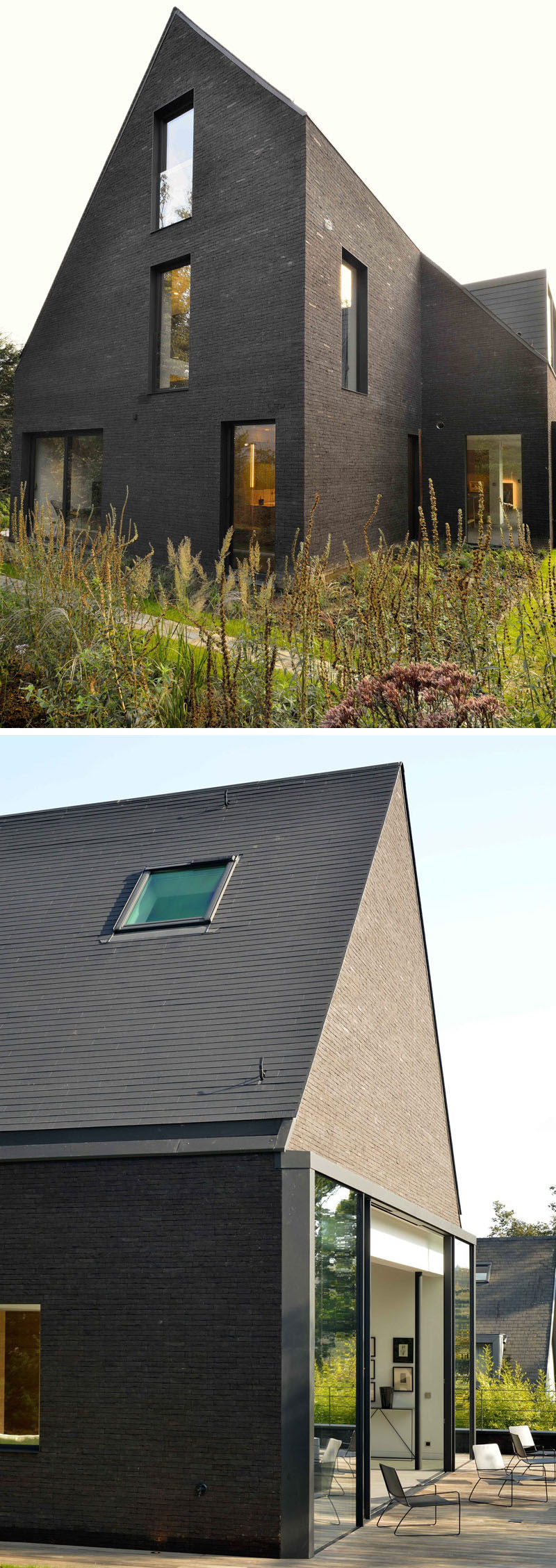
Photography by Nicolas Schimp
The designers were however able to ‘carve out’ the ground floor to extend the living spaces. Here’s a look at the main entryway of the home, located on the ground floor.
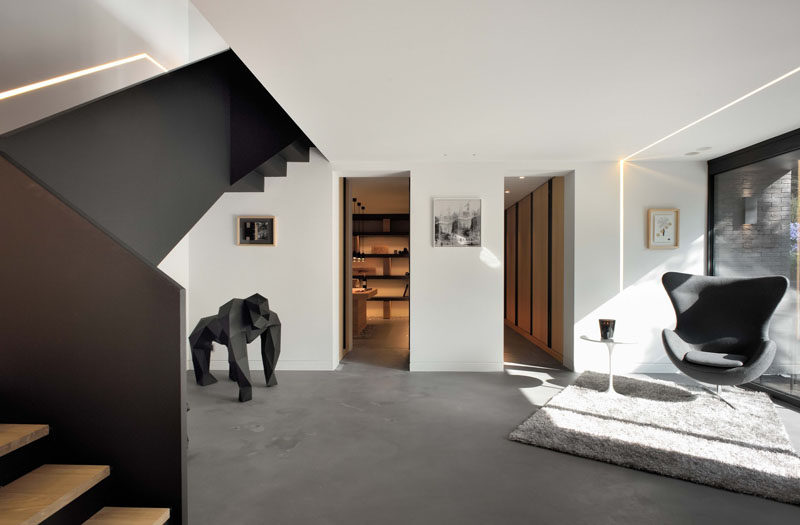
Photography by Nicolas Schimp
Just off the entryway is a home office that looks out onto the garden.
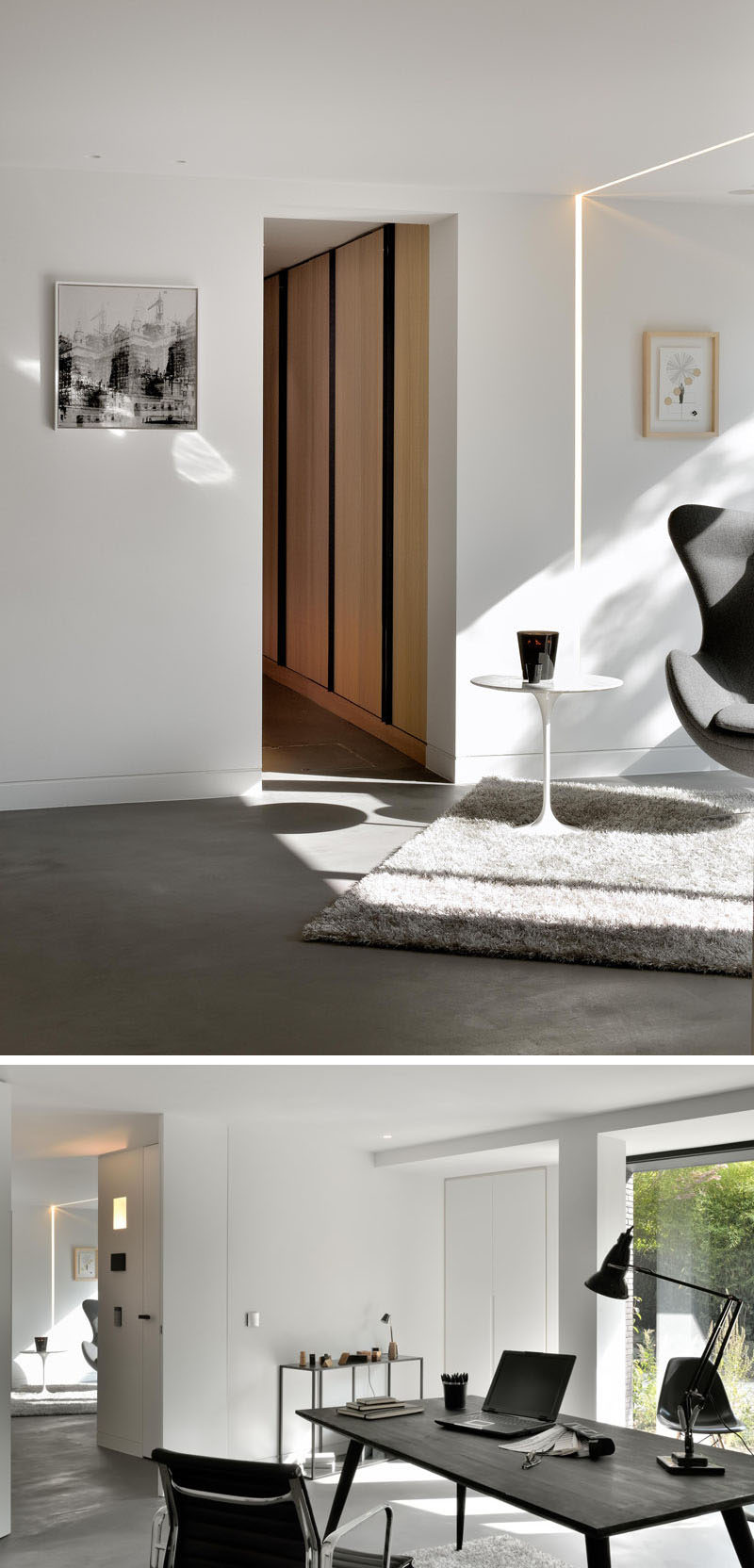
Photography by Nicolas Schimp
The ground floor is connected to the main living area via a large black and wood staircase.
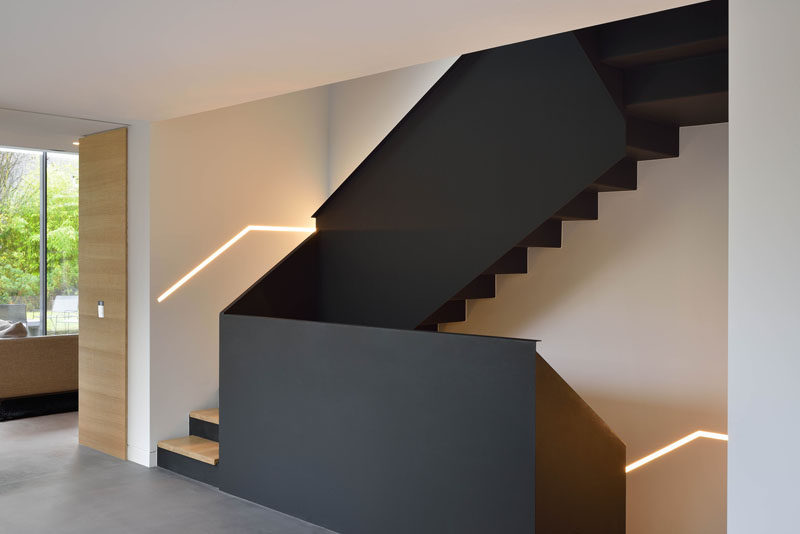
Photography by Nicolas Schimp
The main living area is now two storeys high, allowing for a spacious living room that opens up to the backyard.
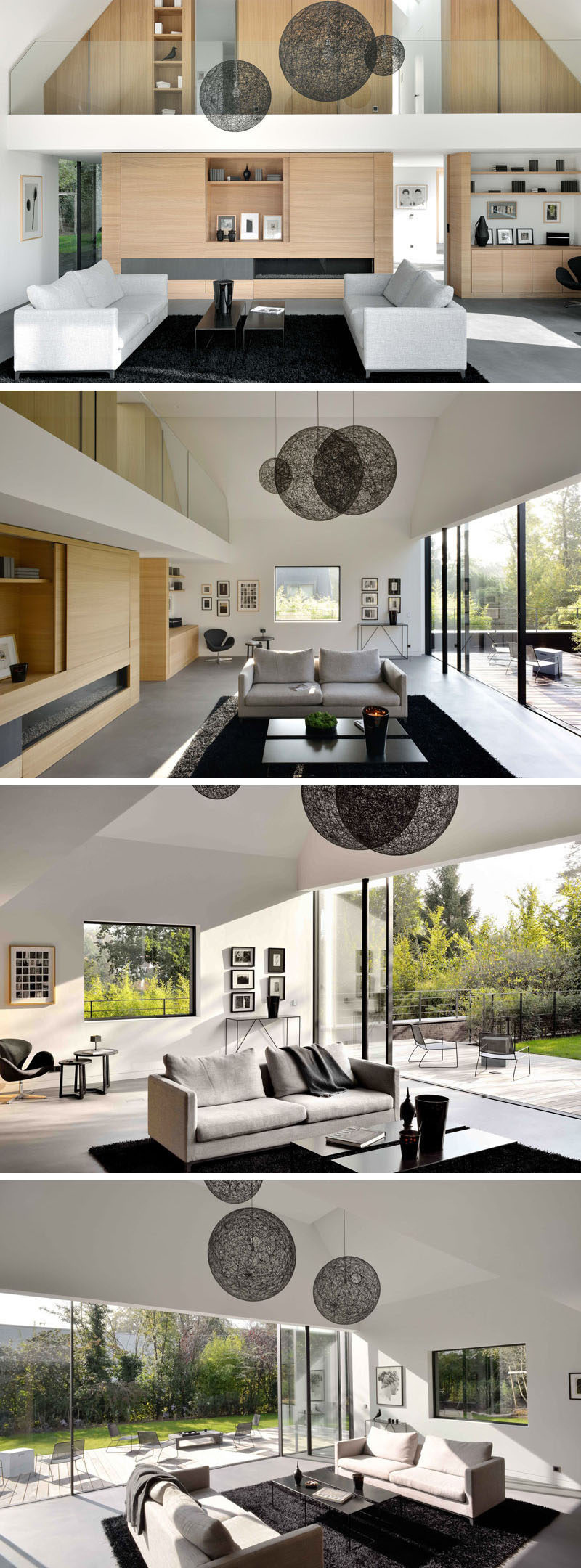
Photography by Nicolas Schimp
Outside, there’s a deck with an outdoor fireplace and additional seating.
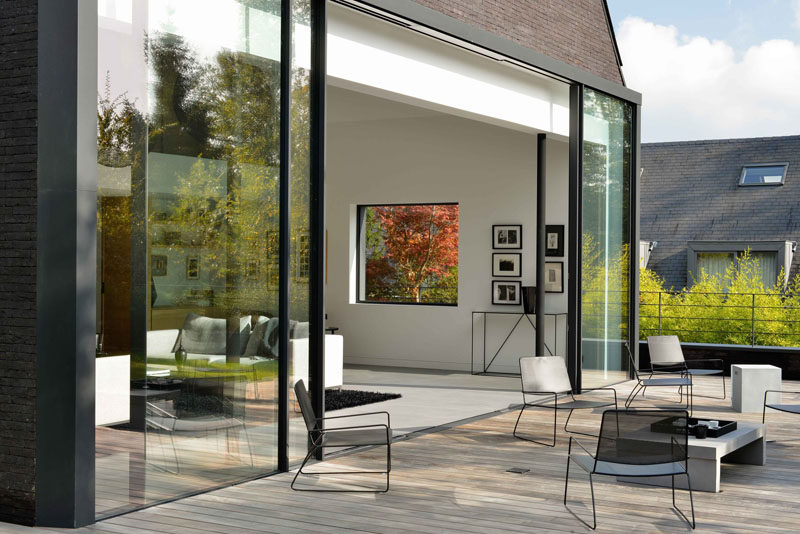
Photography by Nicolas Schimp
Back inside and down a hallway is the dining room with built-in banquette seating.
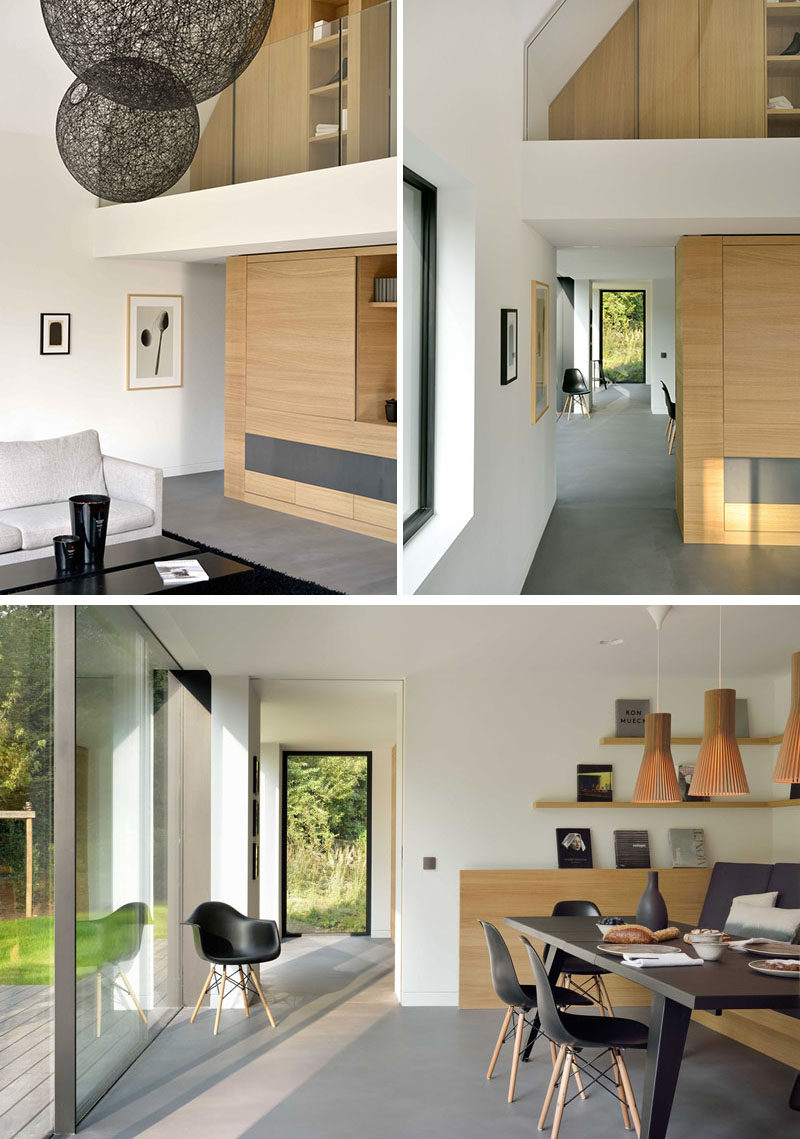
Photography by Nicolas Schimp
Just off the dining room is another deck area with space for an outdoor dining area.
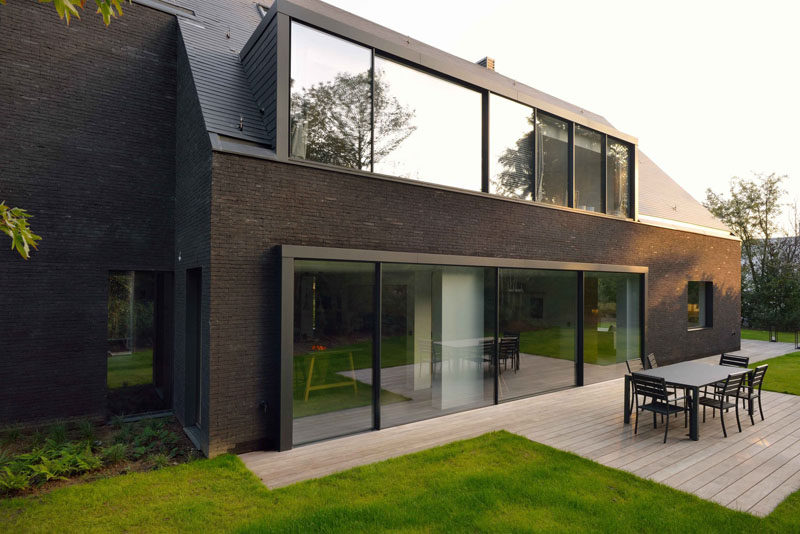
Photography by Nicolas Schimp
Heading inside again, there’s the kitchen with wood floor-to-ceiling cabinetry and a large island with space for casual stool seating.
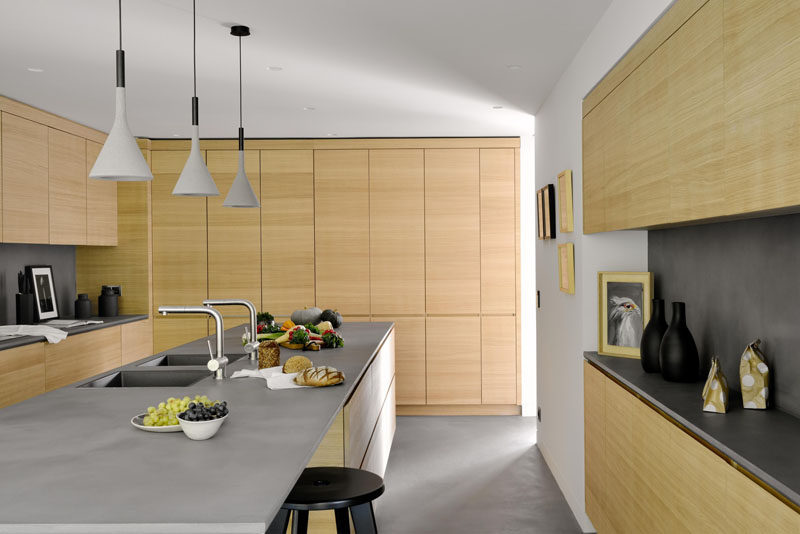
Photography by Nicolas Schimp
On this floor of the home there’s also a guest bathroom with a gray, white, and wood palette.
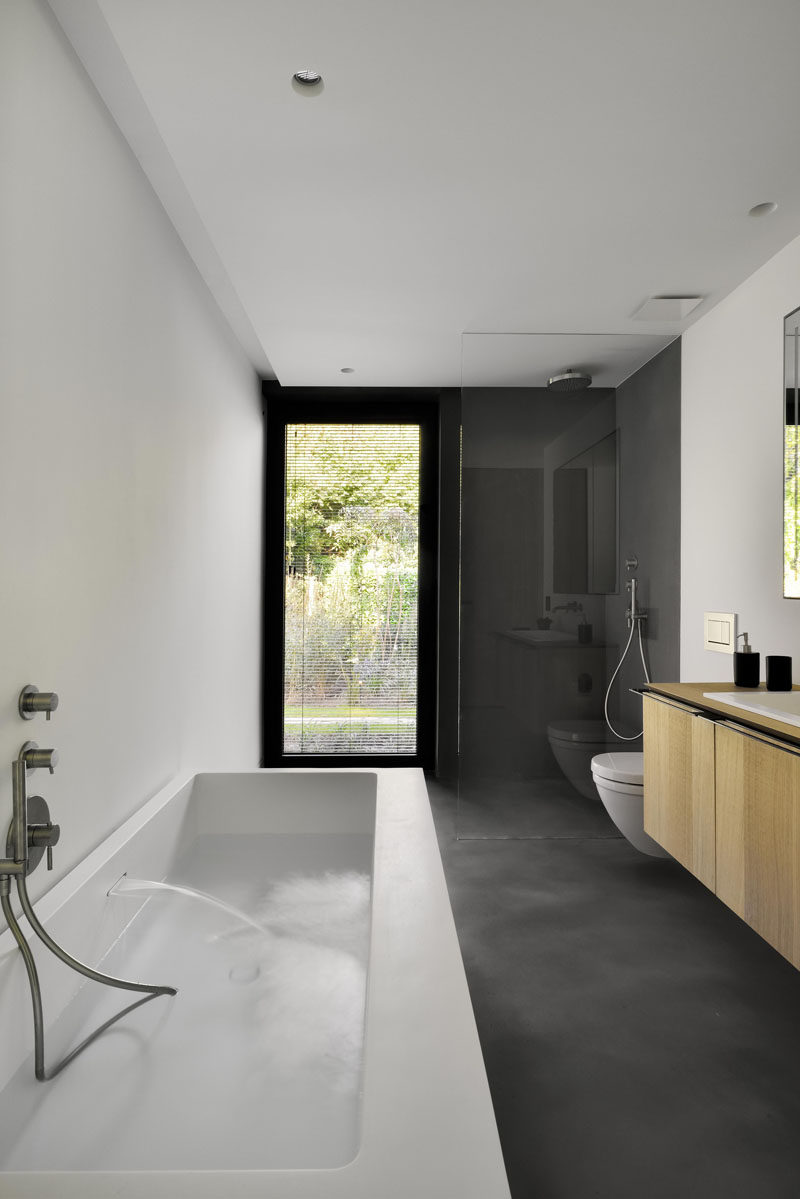
Photography by Nicolas Schimp
Taking the stairs, you can climb to the upper floors of the home. The stairs feature a built-in strip of hidden lighting running along side them on the wall.
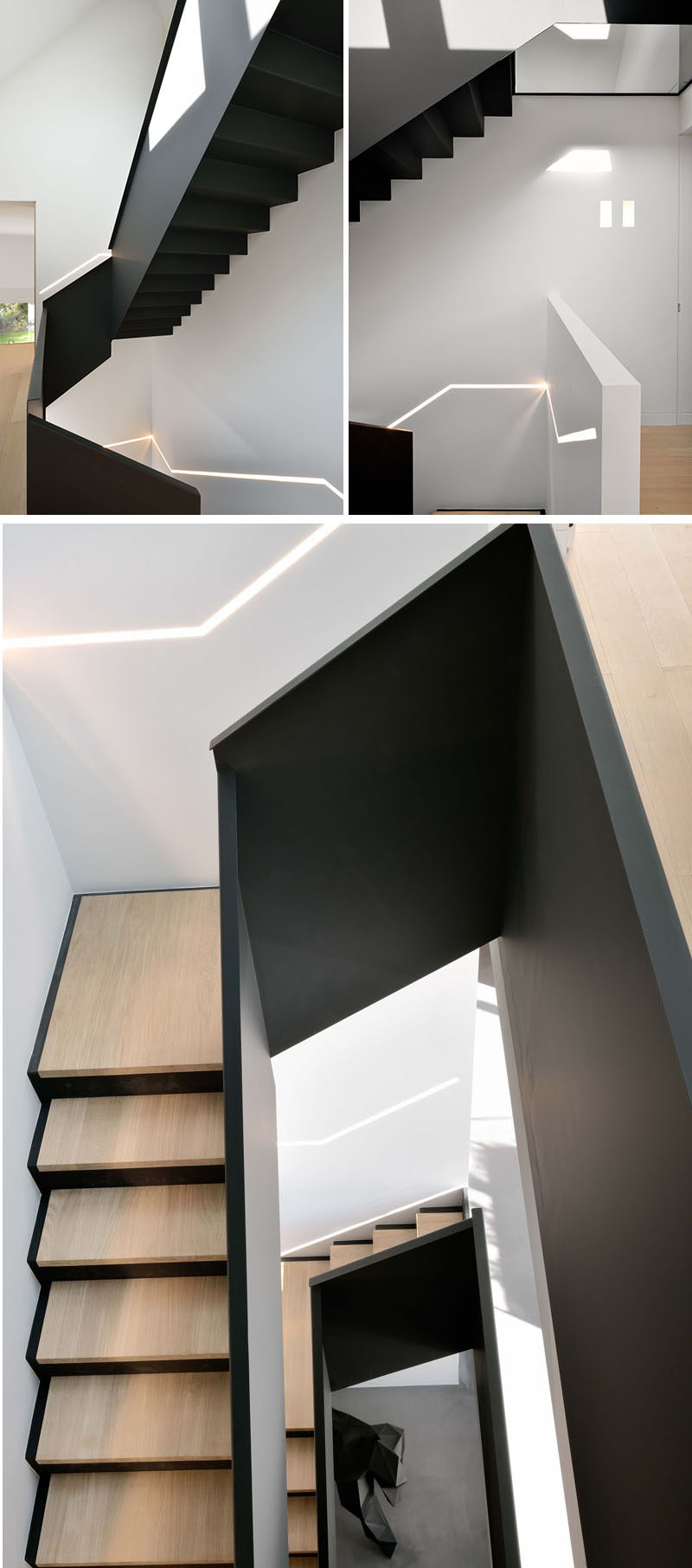
Photography by Nicolas Schimp
From the upper floor of the home, you’re able to look down upon the living area below.
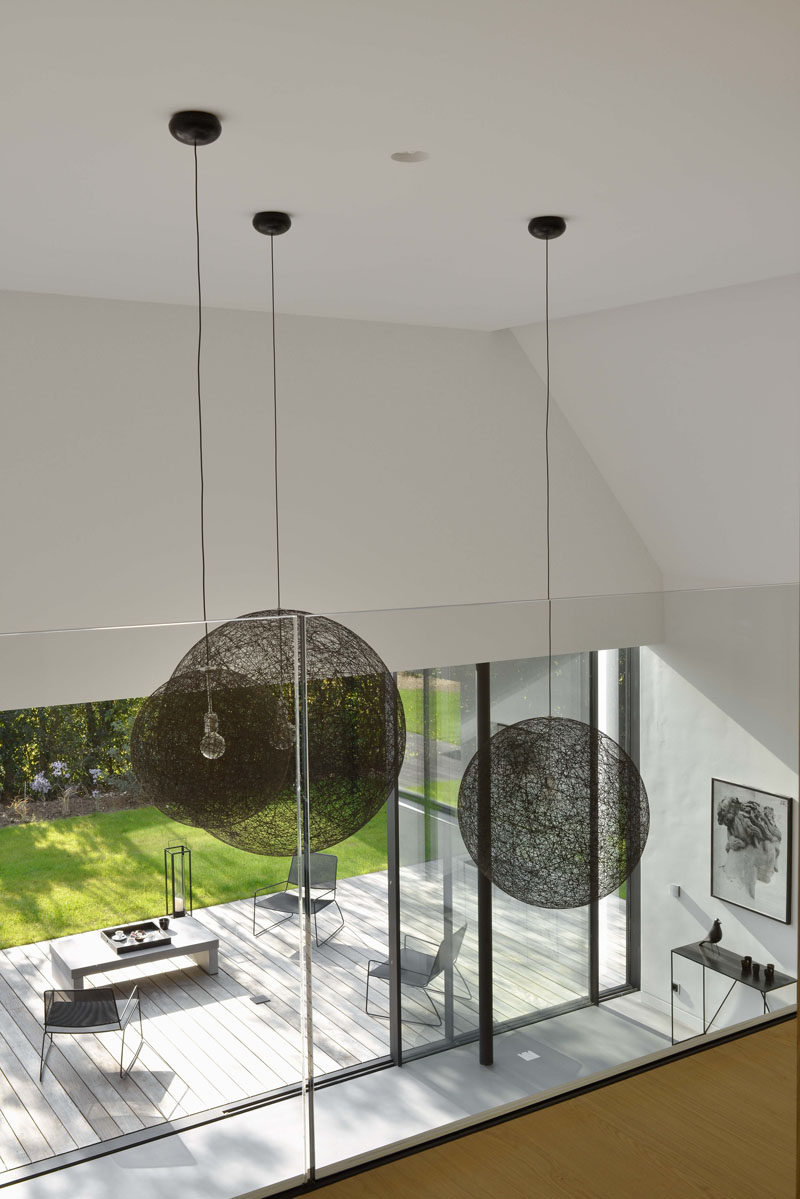
Photography by Nicolas Schimp
The master bedroom is tucked away down a hallway that has large floor-to-ceiling windows.
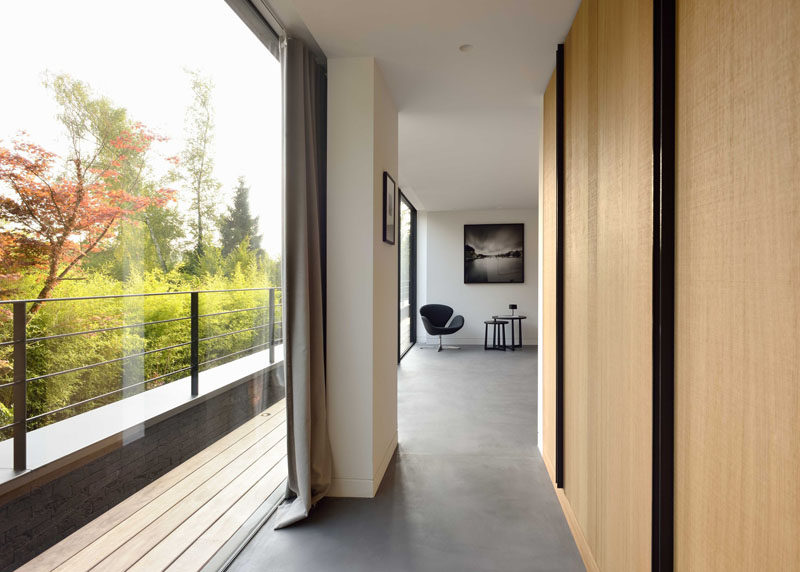
Photography by Nicolas Schimp
Here’s another bedroom that has a wall covered in built-in cabinetry and open shelving.
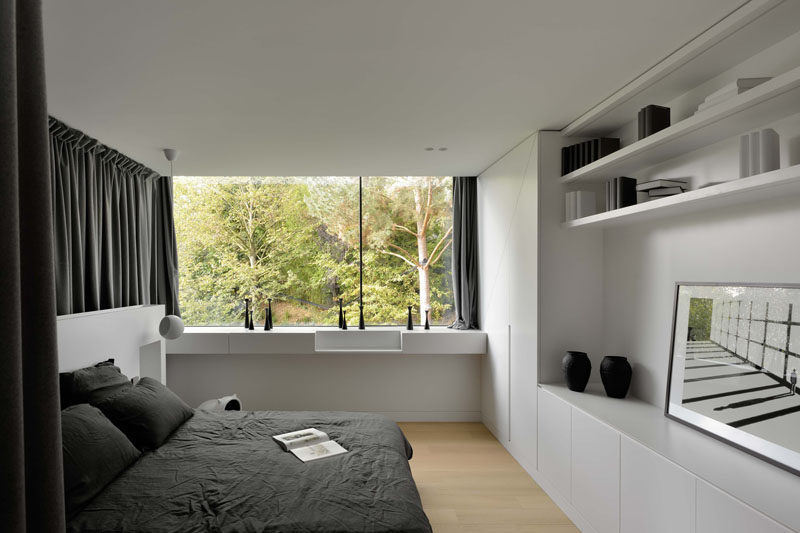
Photography by Nicolas Schimp
In this bathroom, large mirrors sit above the dual sink vanity and wooden floors help the space feel warm.
