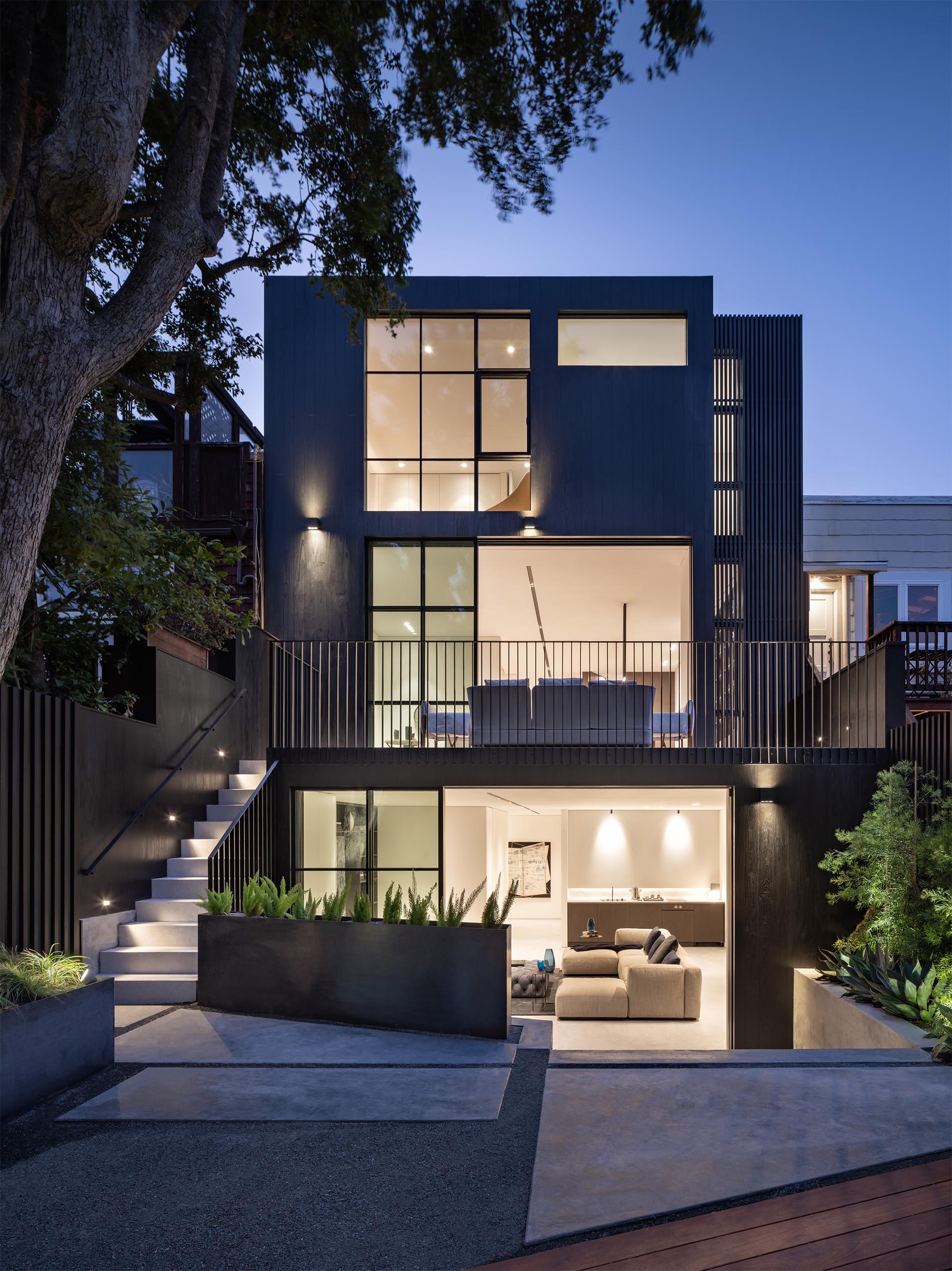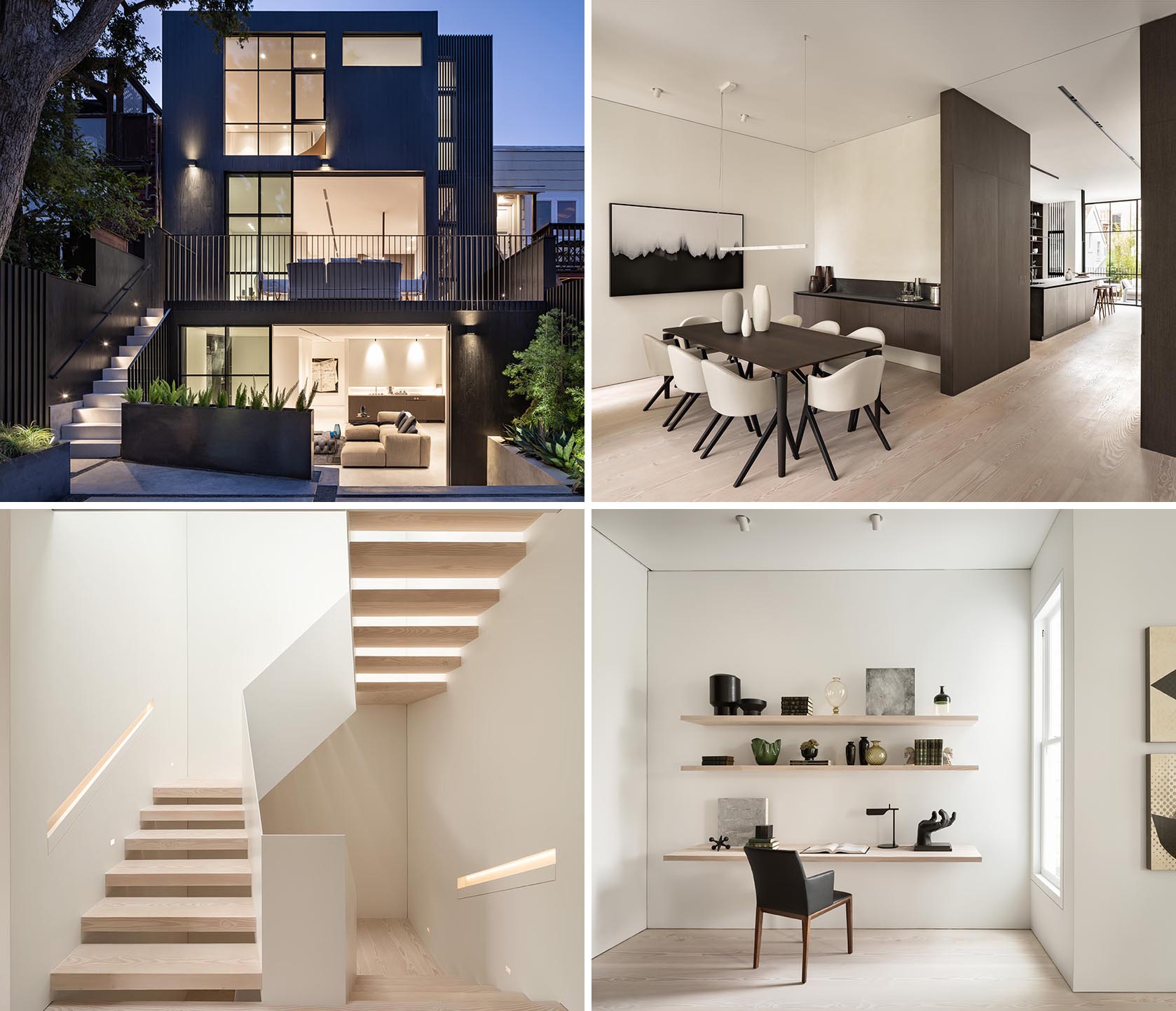
Designer Michael Kramer has completed the modern renovation of an 1890s Victorian heritage home located in the Noe Valley neighborhood of San Francisco.
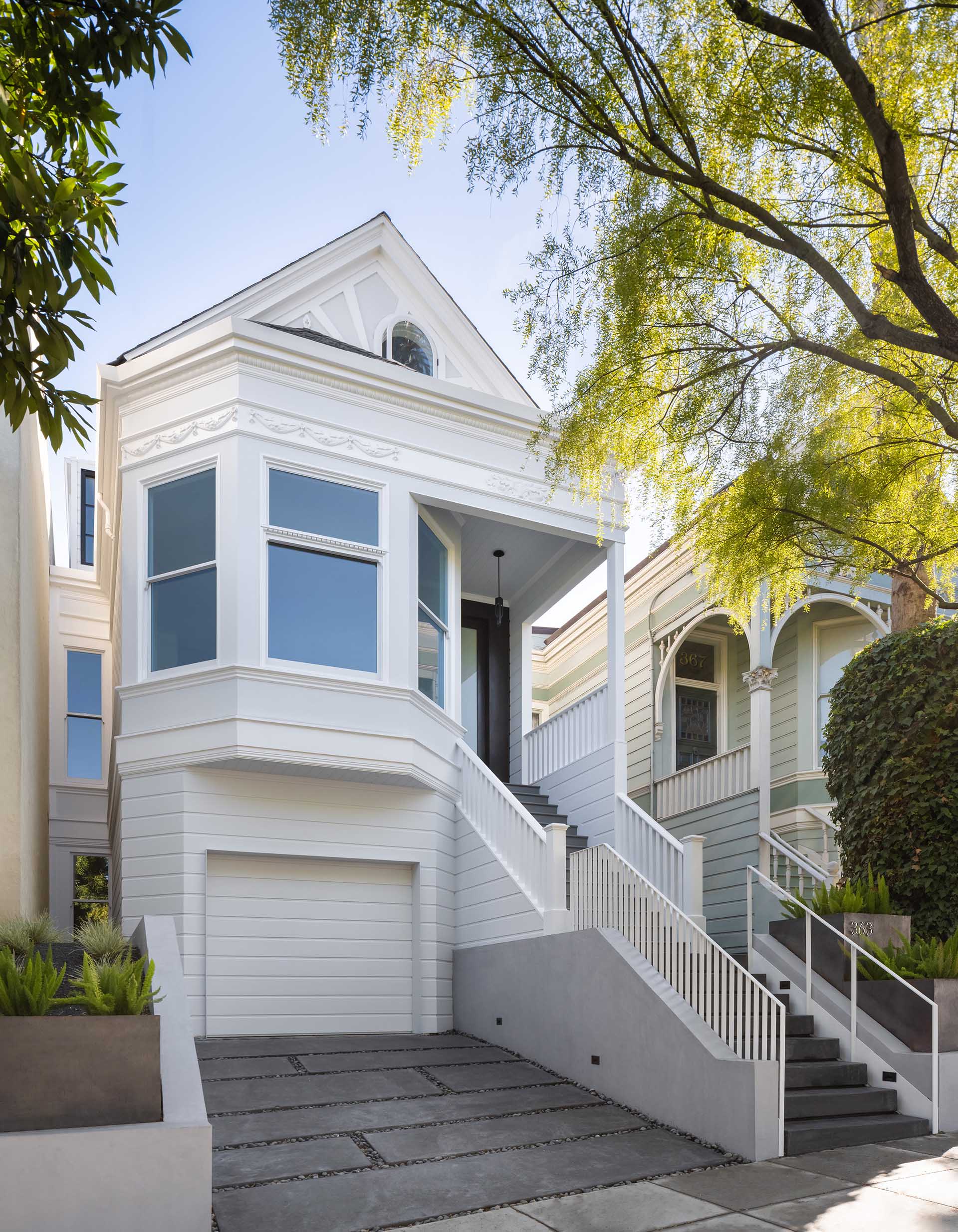
The interior of the home features a palette that’s restrained and includes materials like Dinesen lye washed planks and Silver Italian Ash that blend with matte white and matte black lacquers, as well as Pietra gray stone, white marble, and Corian.
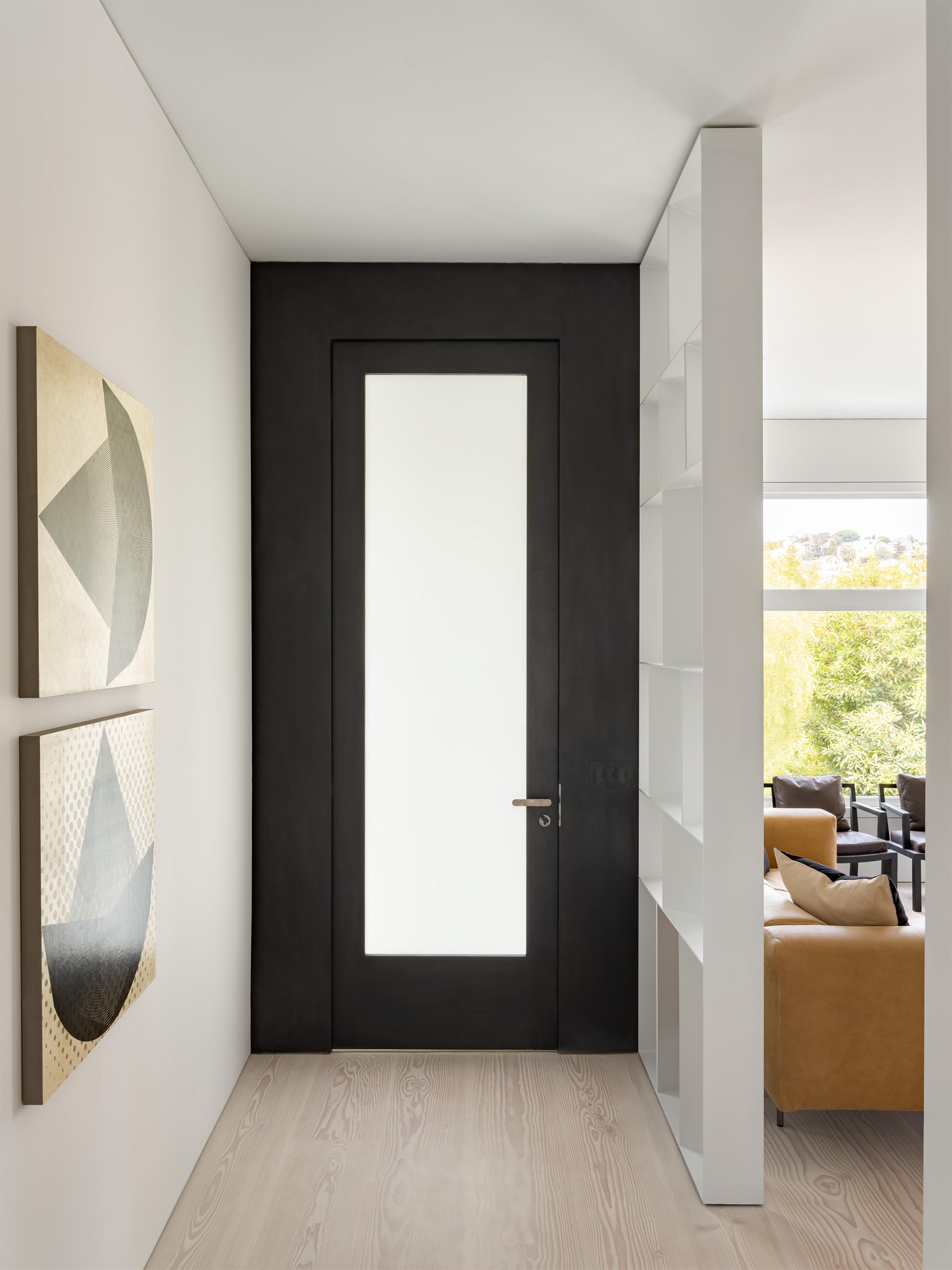
At the front of the house, there’s bay a living room with bay windows and a fireplace.
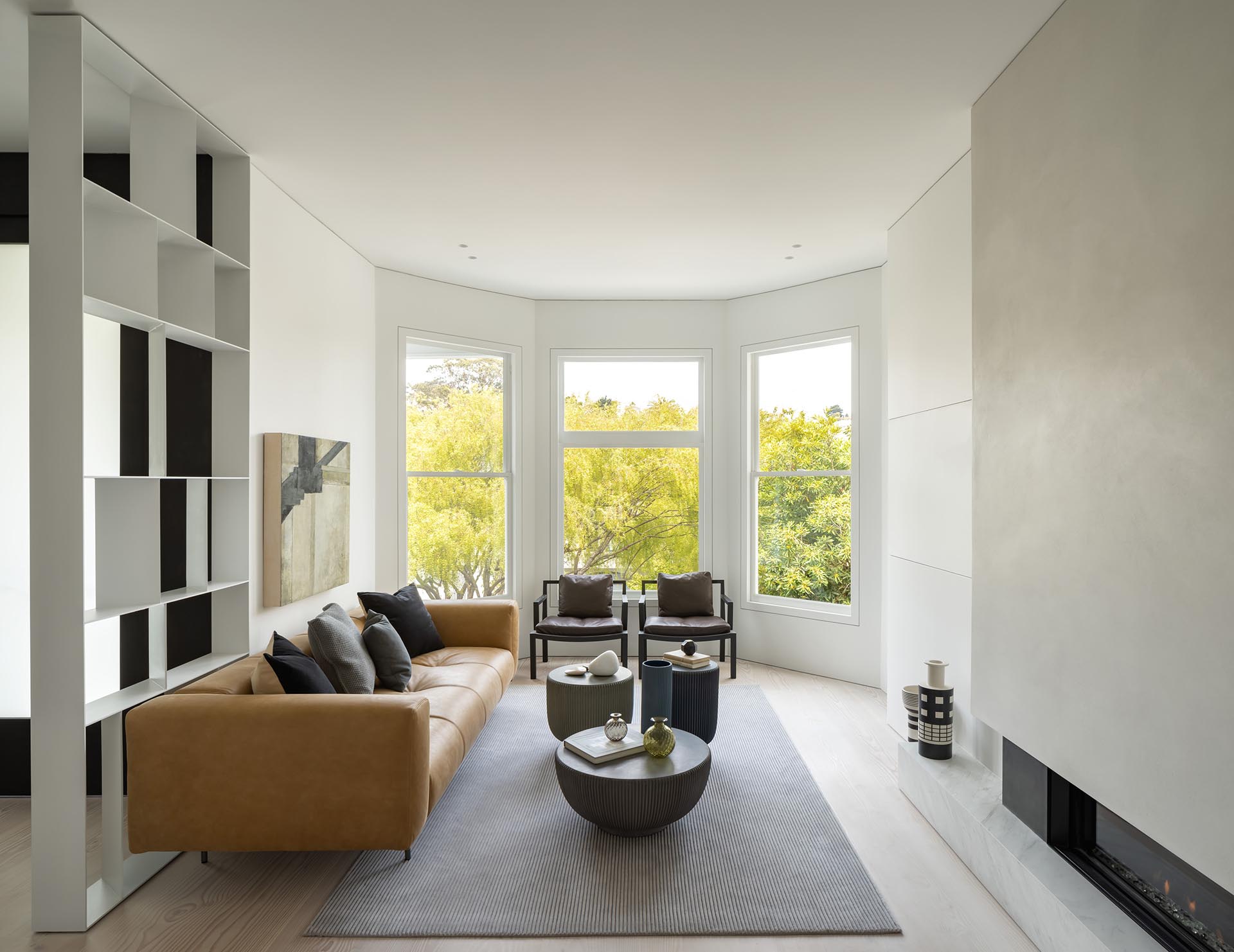
In the hallway, there’s a small home office with floating wood desks and shelves.
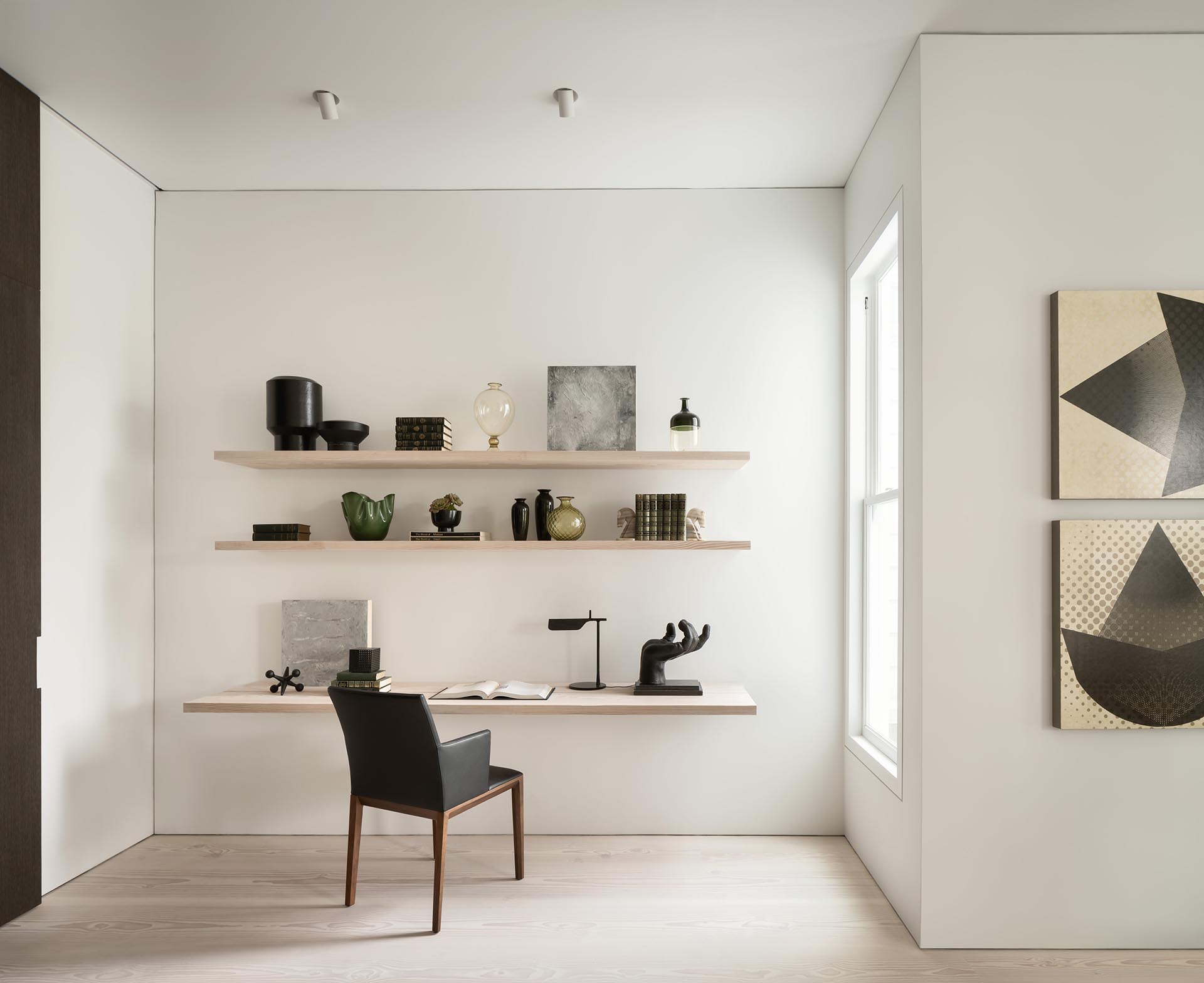
In the dining room, there’s a built-in sideboard and a large sliding wood door that opens to the kitchen.
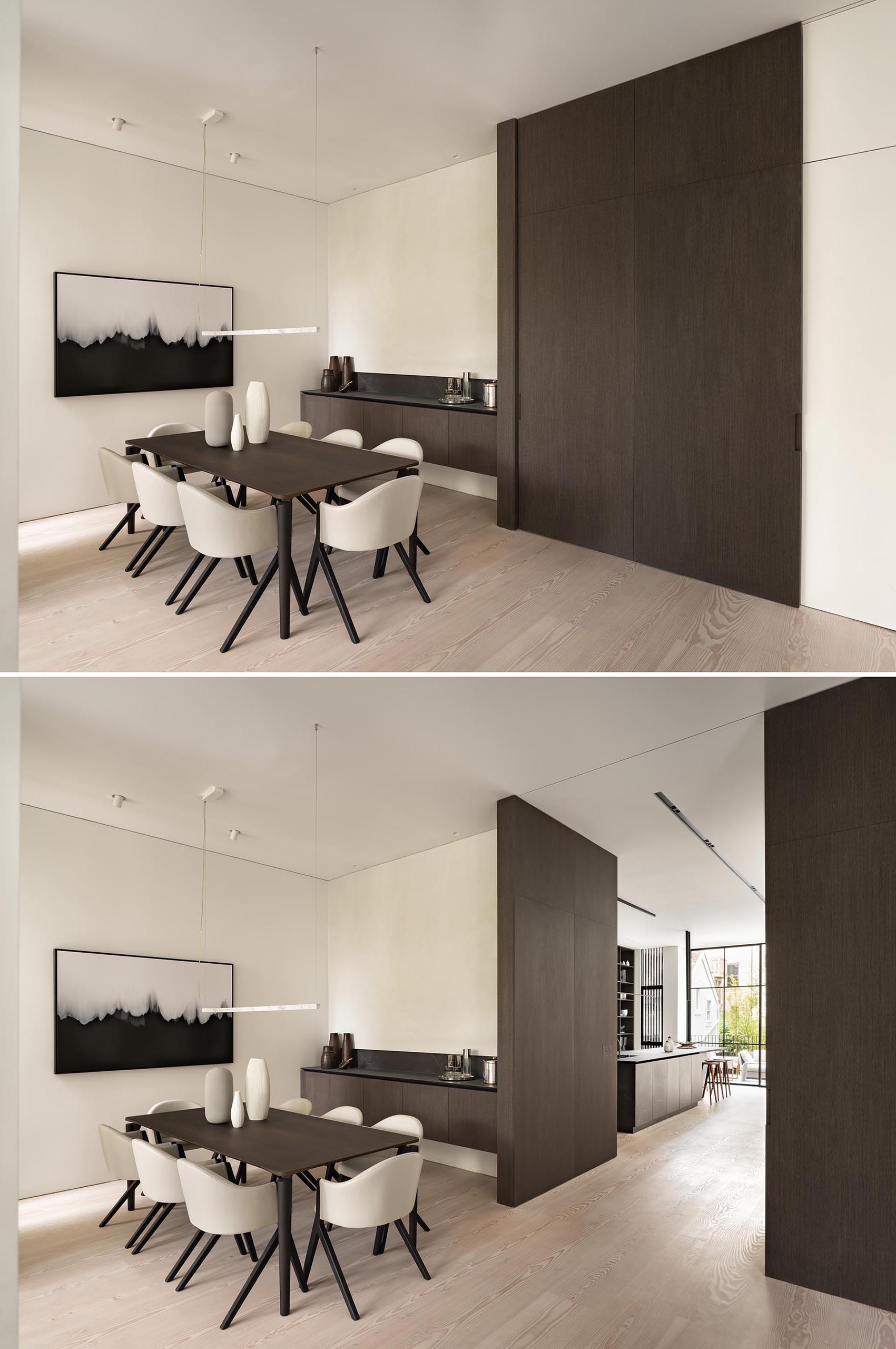
In the kitchen, a large island has room for seating and contrasts the white cabinets that line the wall.
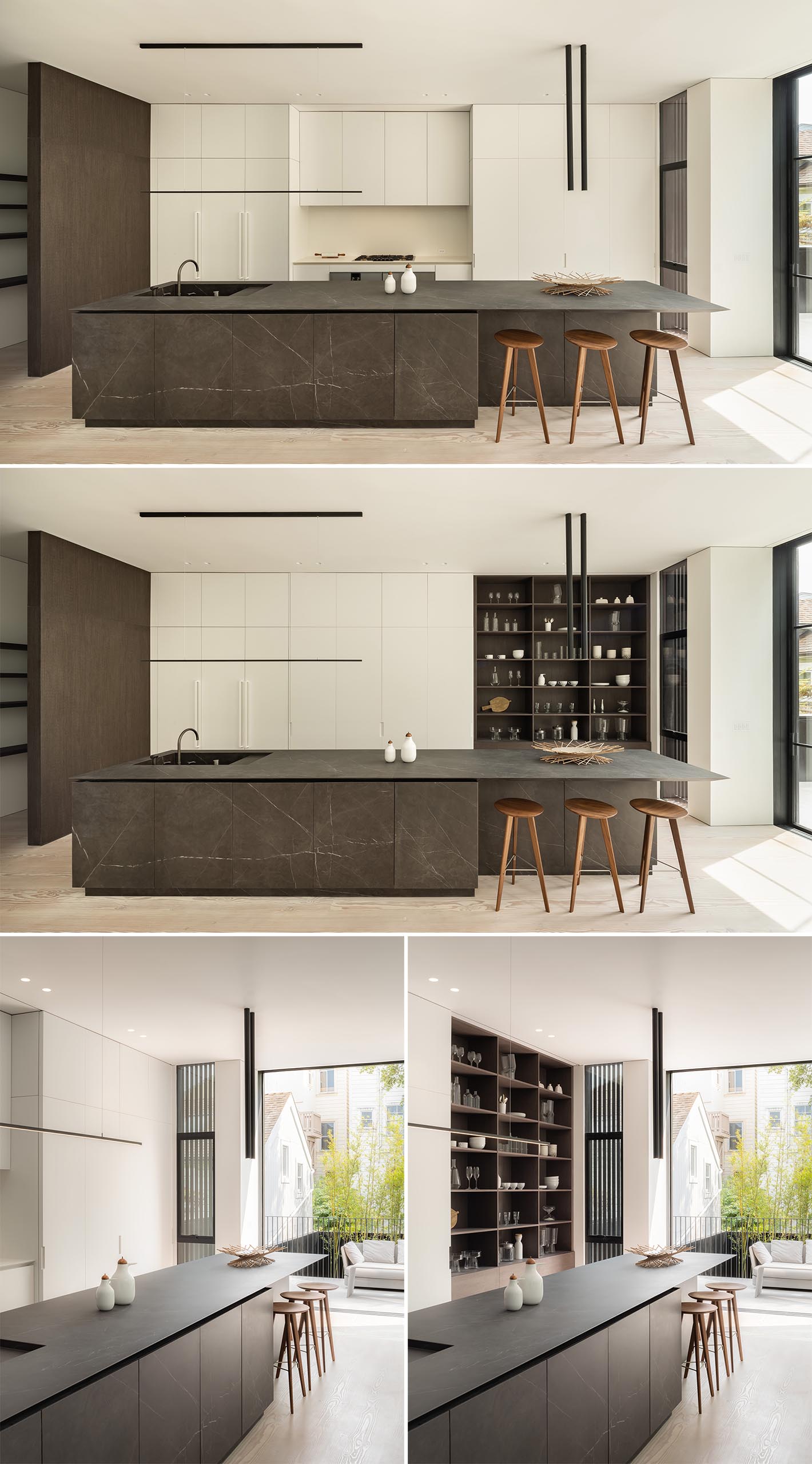
Light wood stairs leading to the upper and lower floors have complementing built-in handrails with hidden lighting.
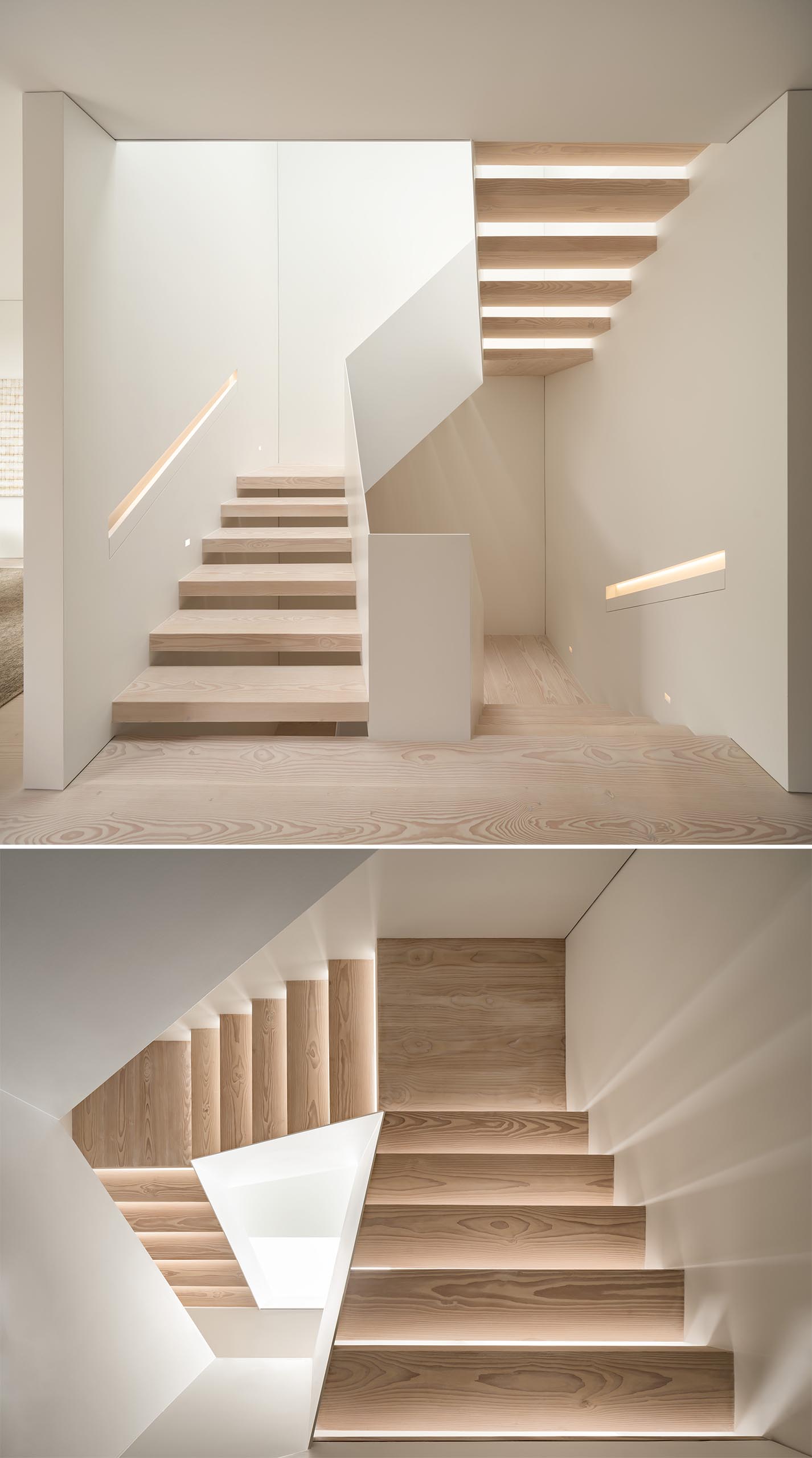
In one of the bedrooms, the closet has a dark wood interior, and the backlit wood headboard has floating wood side tables included in the design.
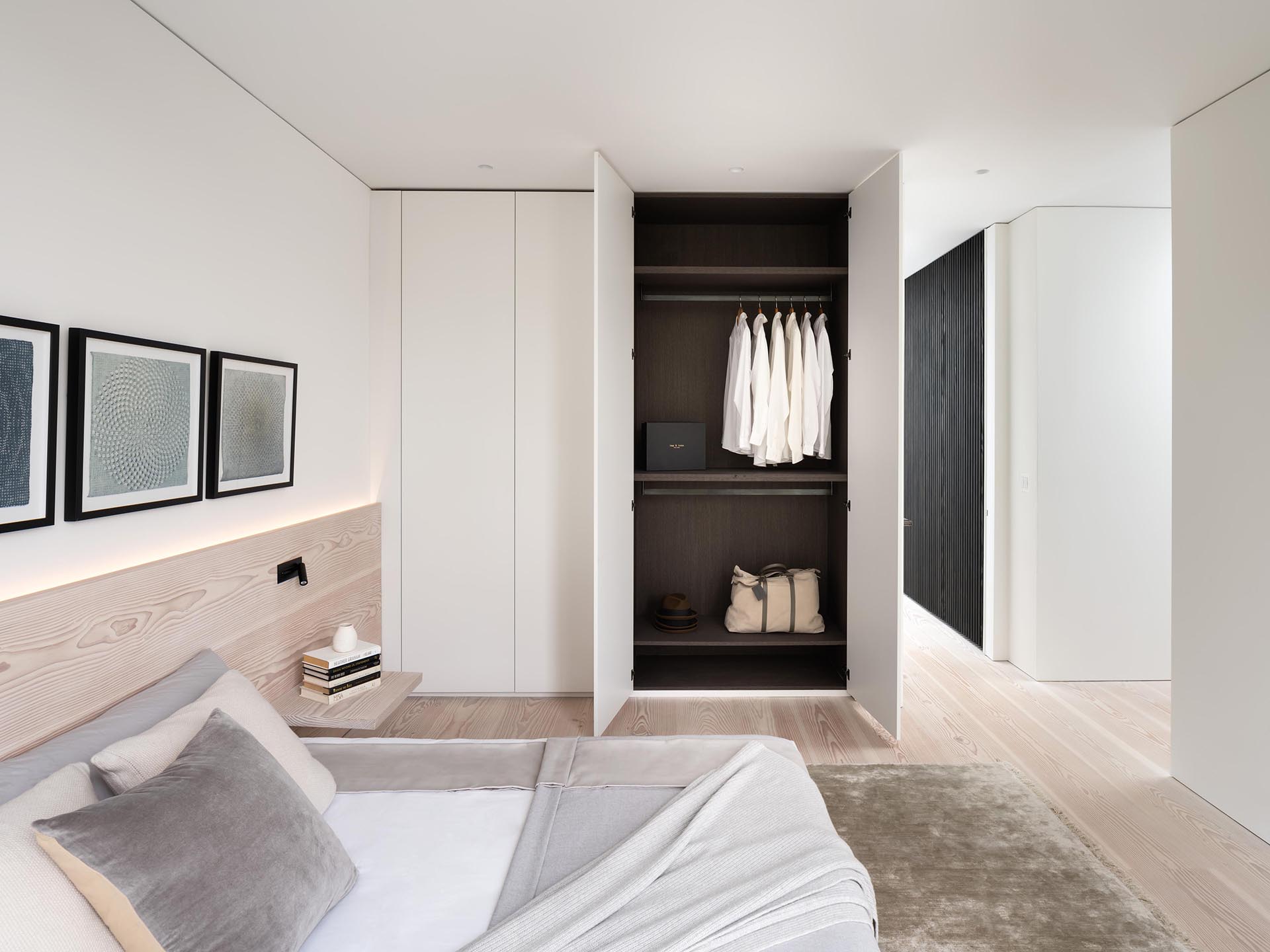
In the bathroom, there’s a small window in the shower, while a shelving niche runs alongside the bath, and a skylight provides more natural light. The black vanity and gunmetal tapware contrasts the light interior.
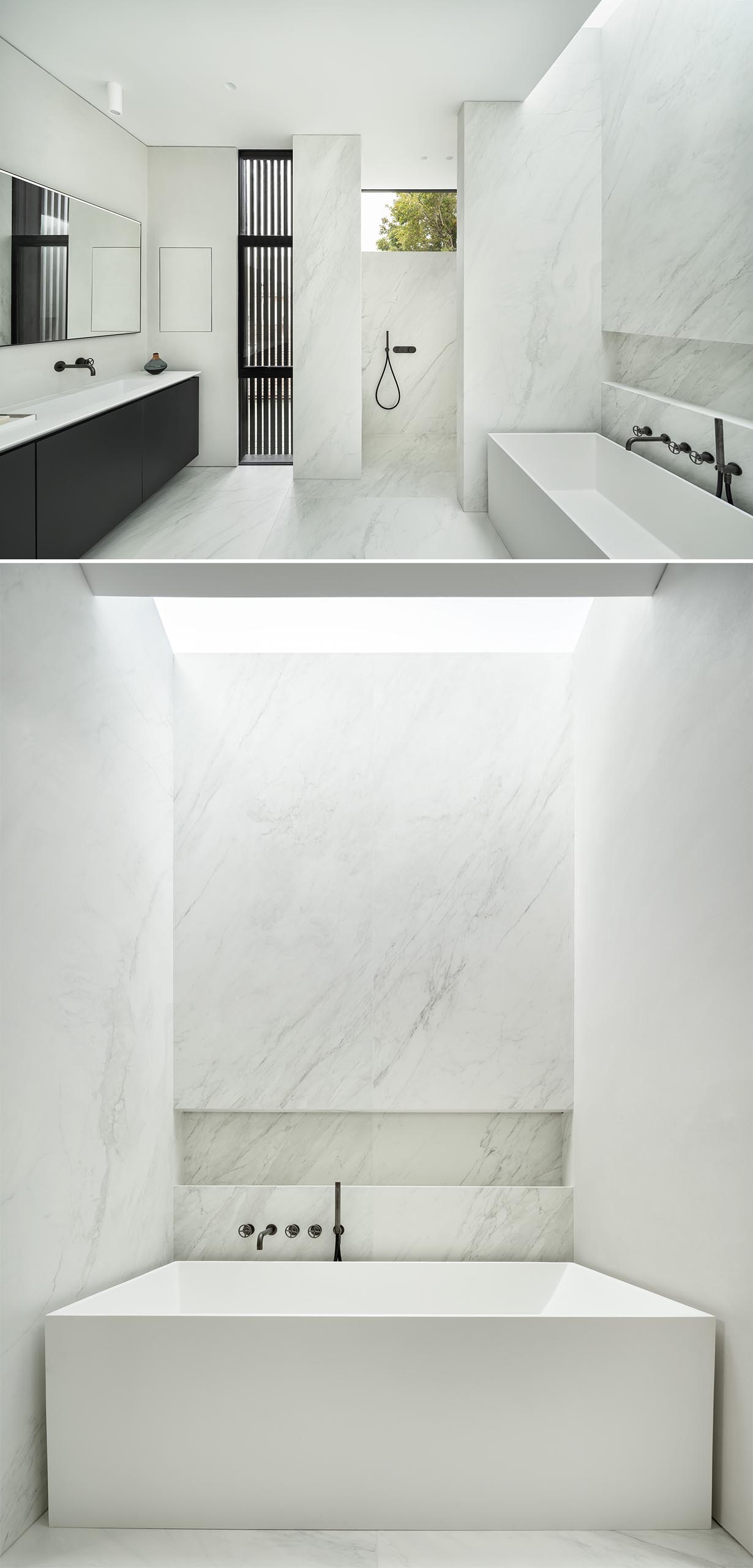
The lower level of the house has a large living room with a black-framed glass wall that opens to a terraced garden.
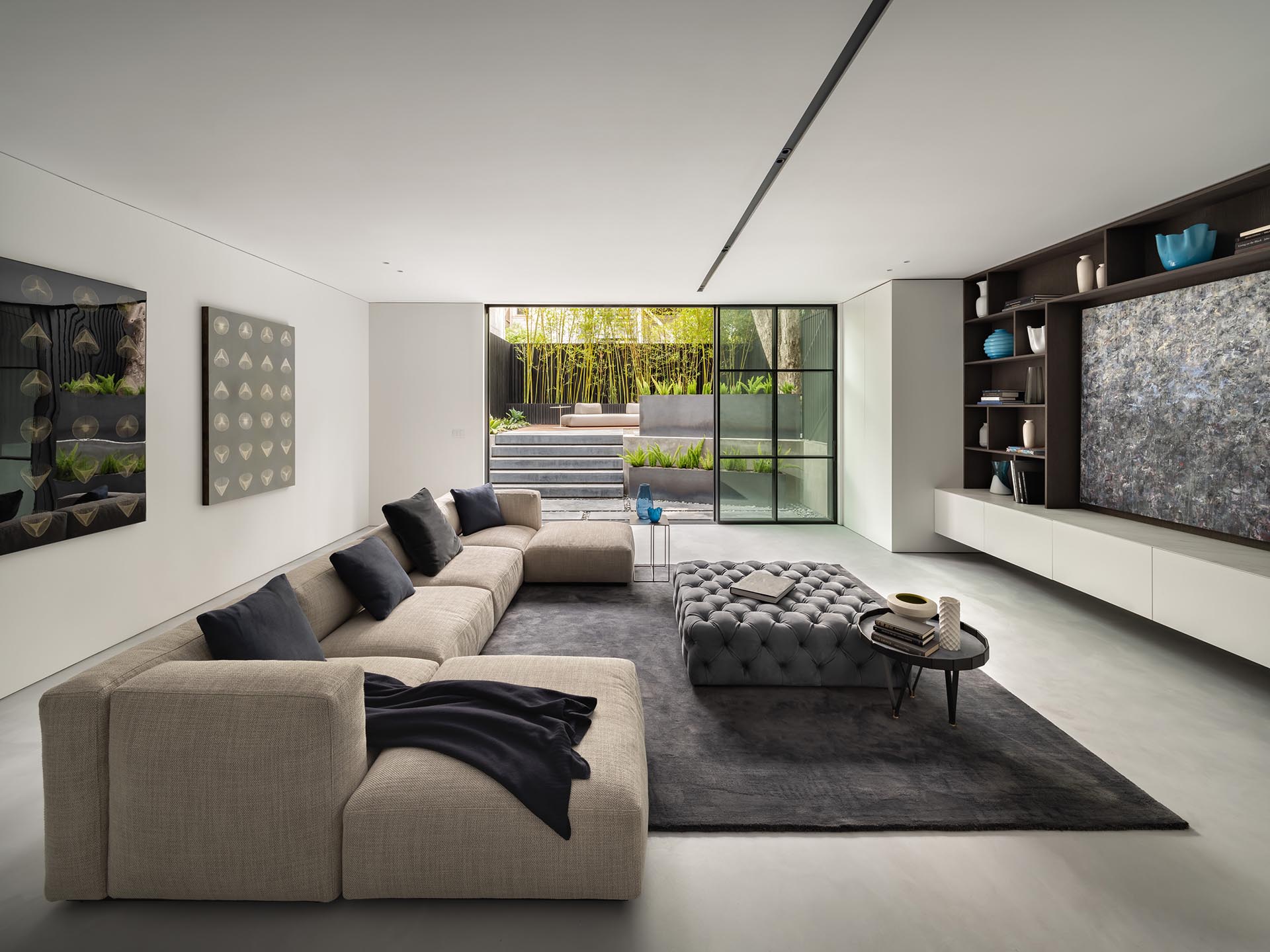
The rear of the home shows how exterior stairs connect two levels of the house, and planters provide borders for the outdoor spaces. The exterior showcases black vertical wood siding, steel, and glass.
If you’re interested, the house is also listed for sale.
