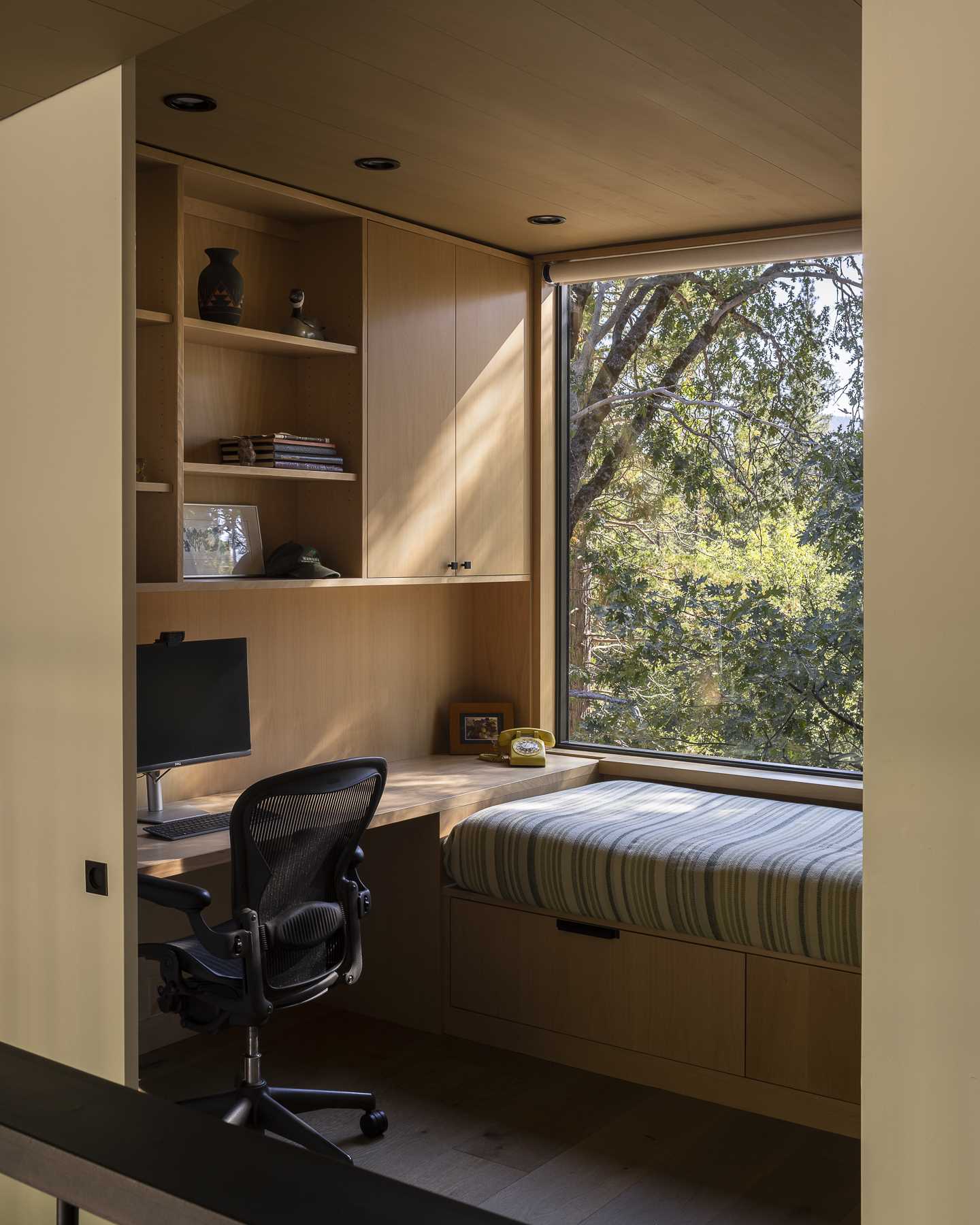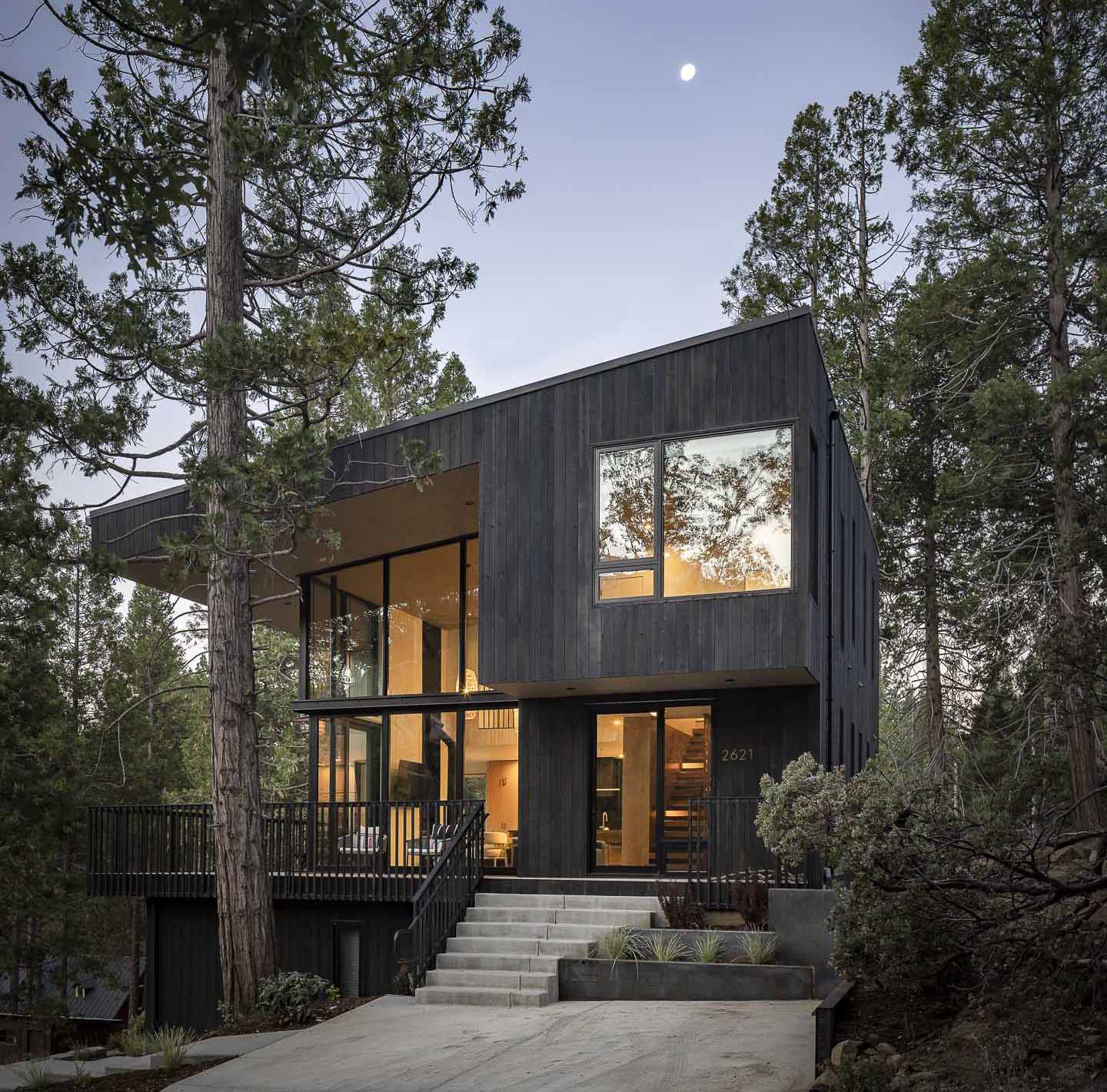
Architecture firm Prentiss + Balance + Wickline has shared photos of a house they designed in Wawona, California, for a couple with grown children and their families.
The house, surrounded by parcels of National Park, is both a quiet retreat to the wilderness and a place for holiday gatherings.
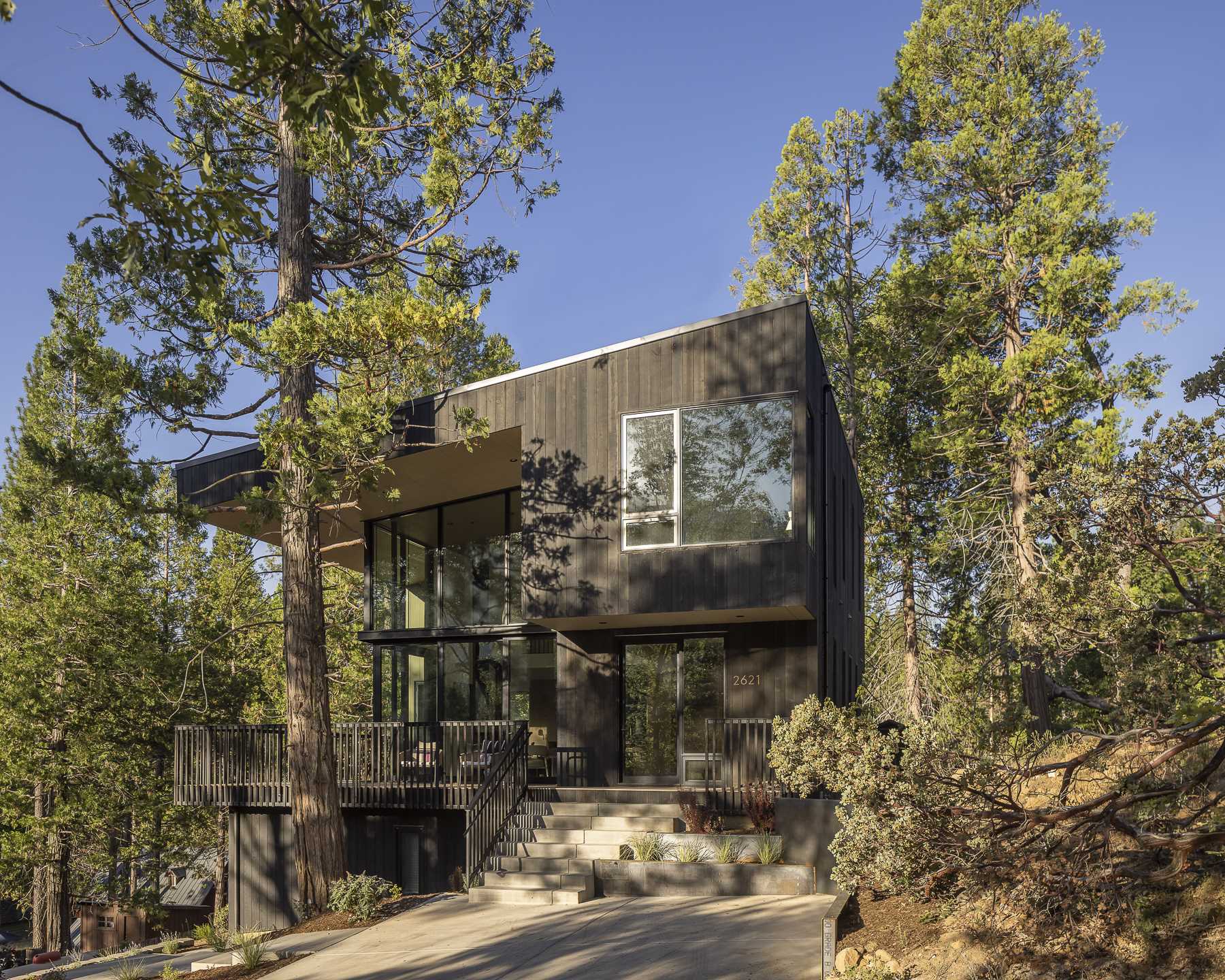
Dark vertical wood siding was chosen as the primary exterior cladding to “camouflage” the building and allow it to blend into the environment as much as possible.
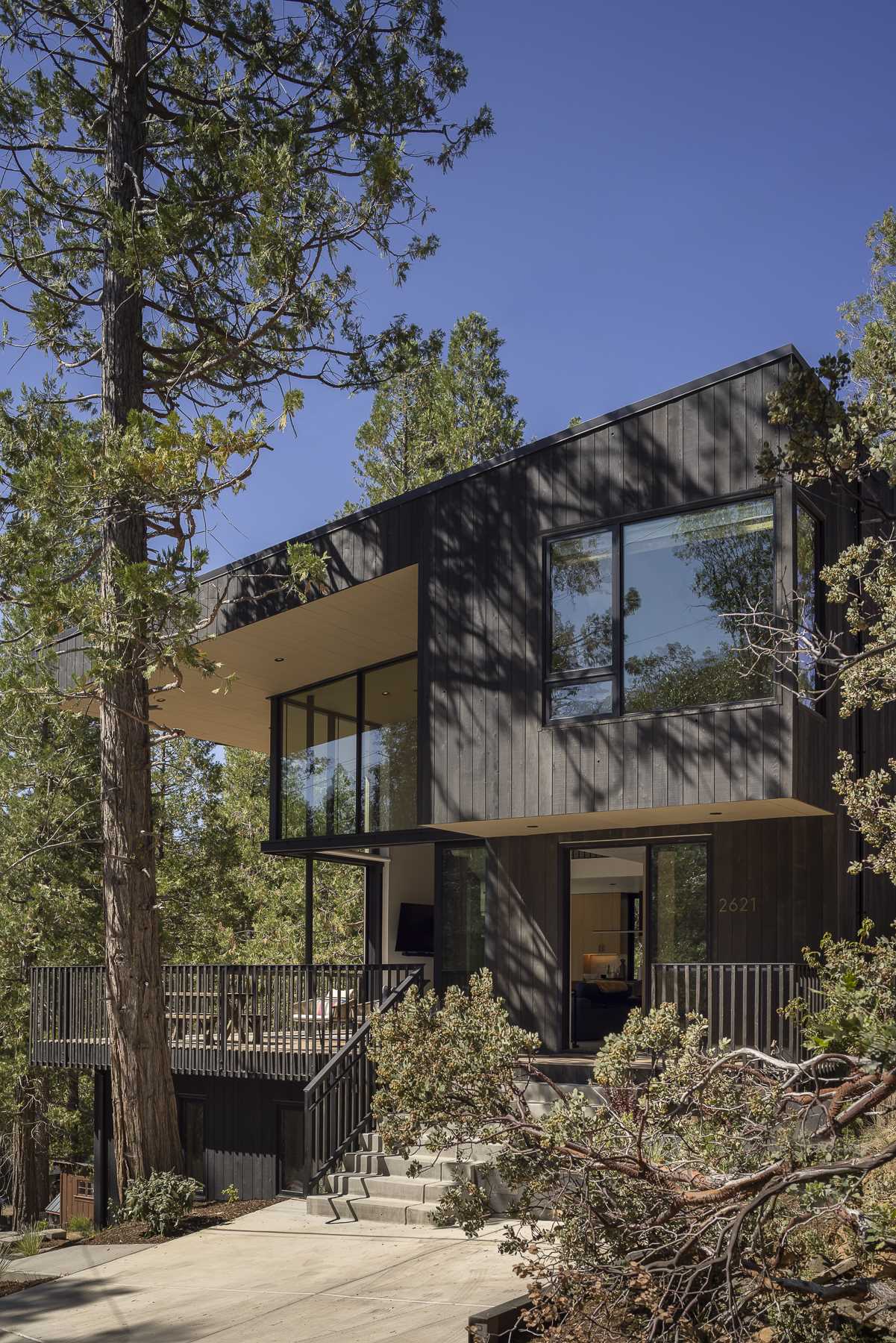
The pickets of the wraparound deck are the same material as the siding, but their spacing makes the siding seem to dissolve into the air, creating a balance between enclosure and openness to views.
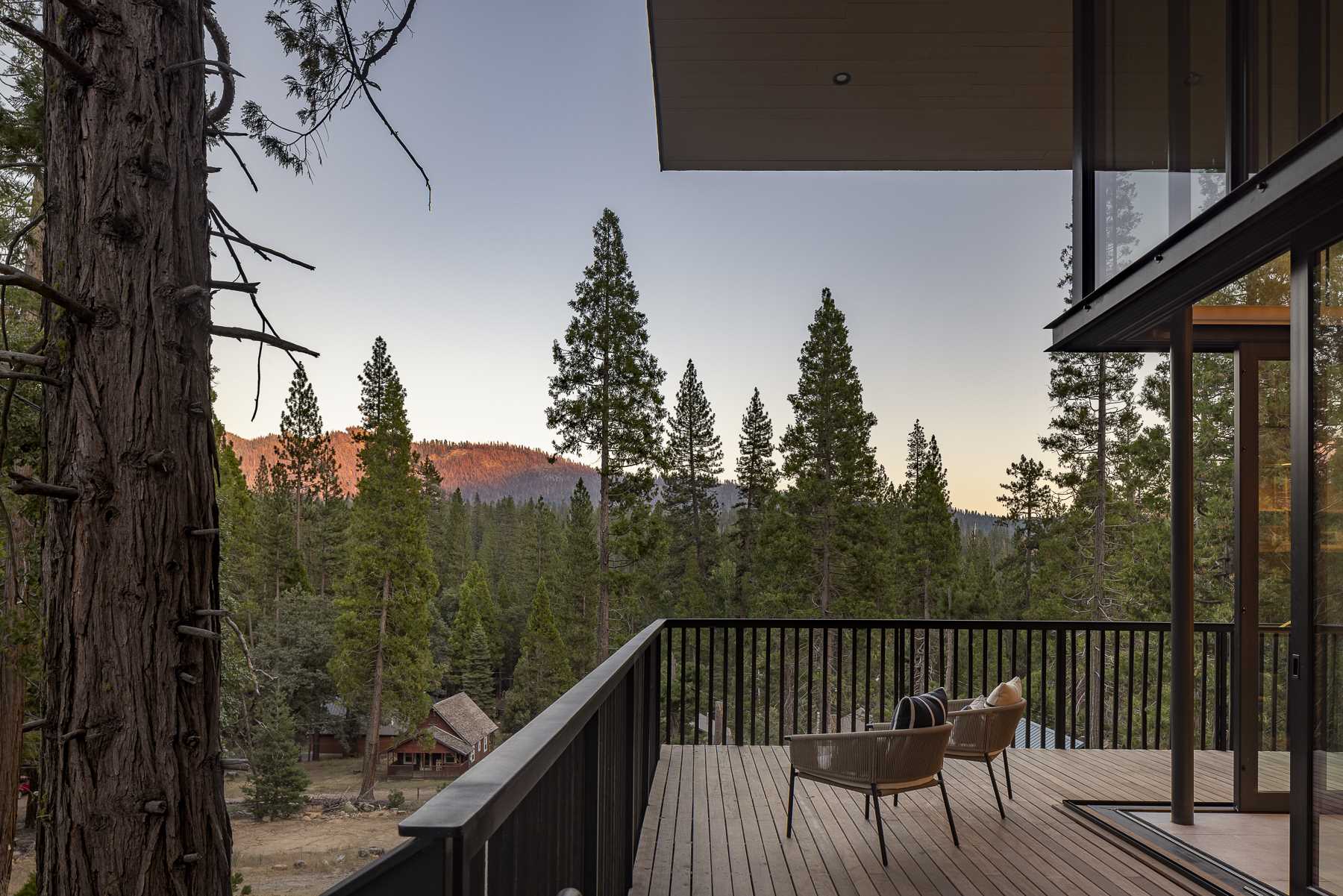
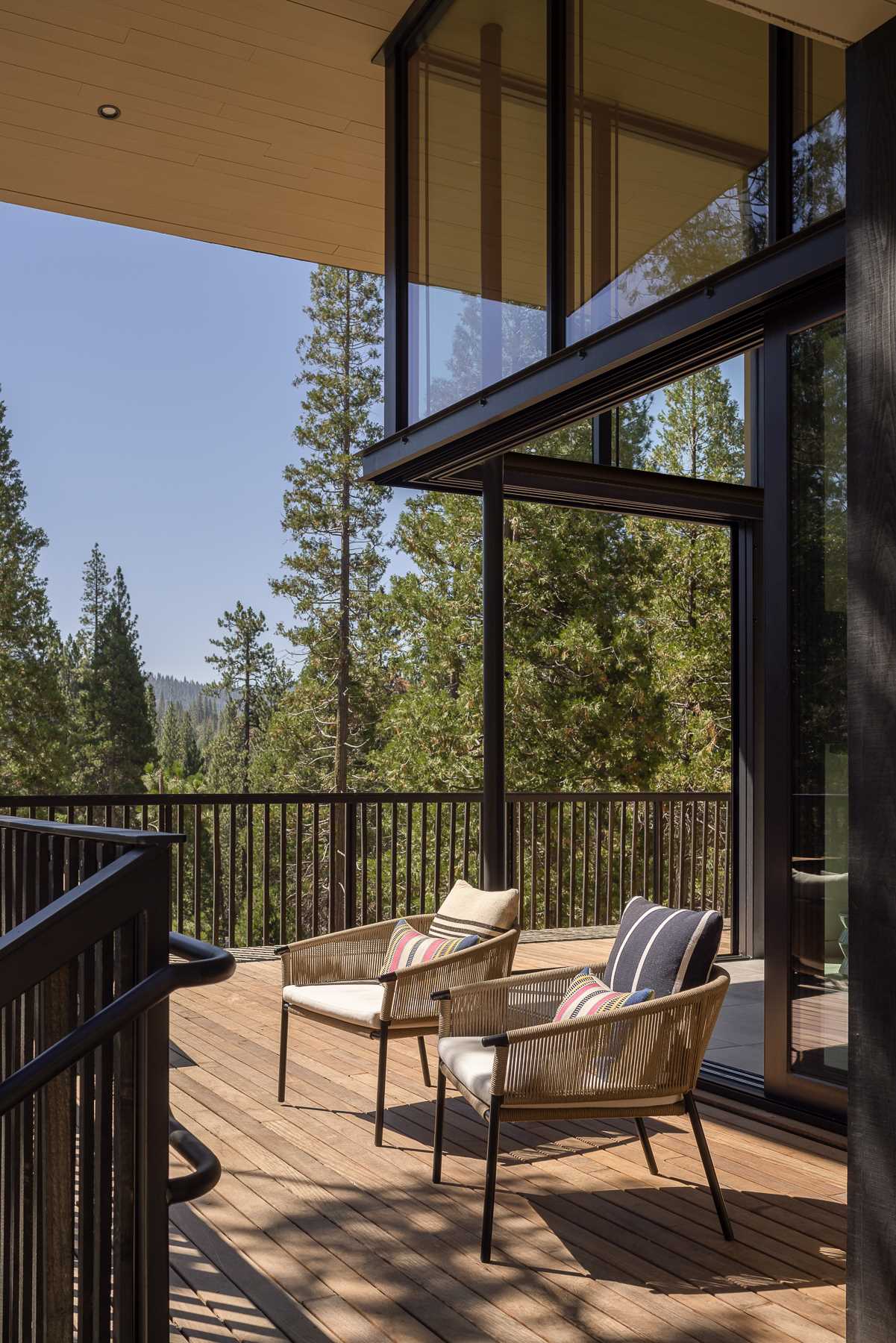
Large sliding glass doors slide open to allow the living room to connect with the deck, creating an indoor/outdoor living experience.
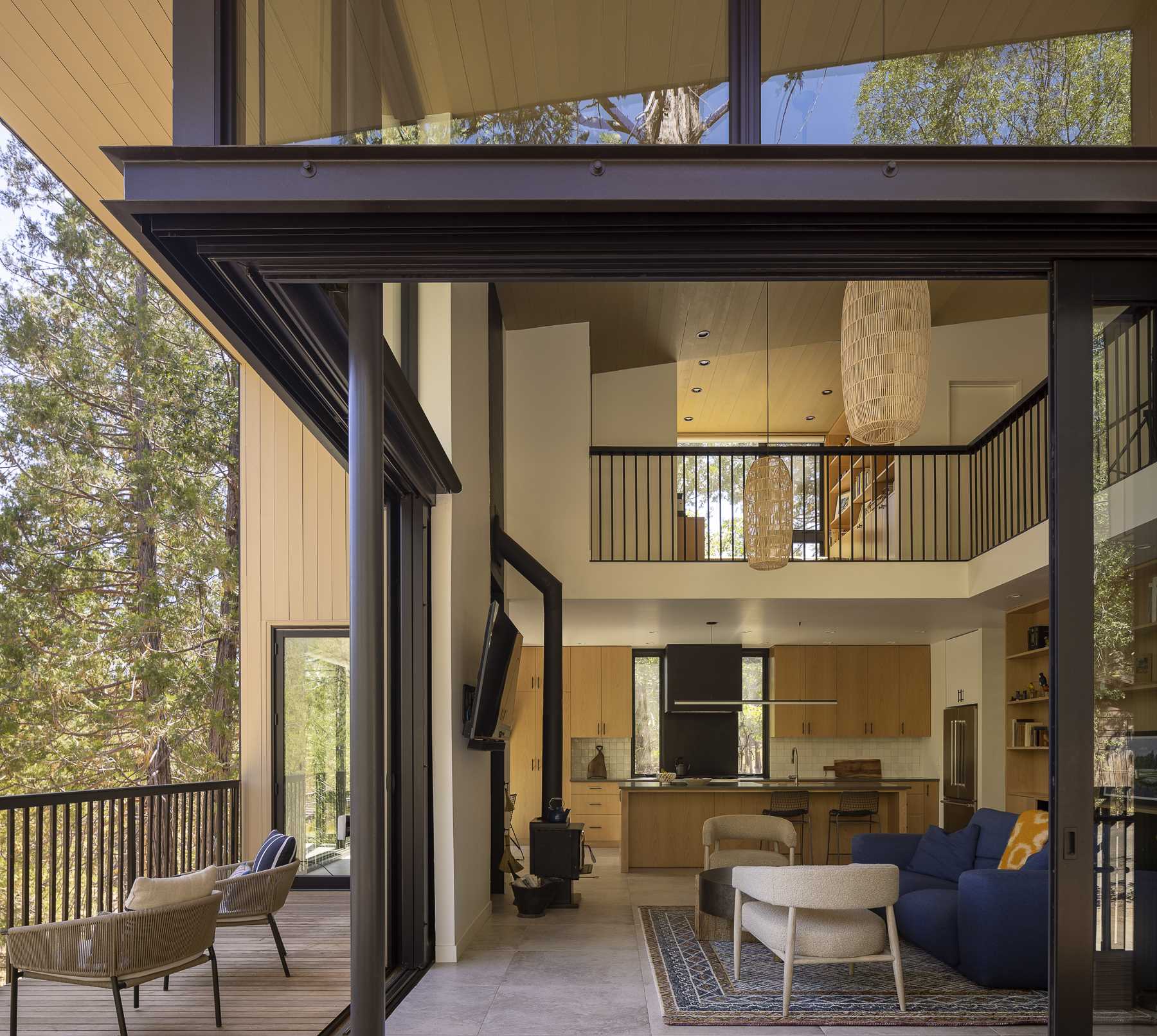
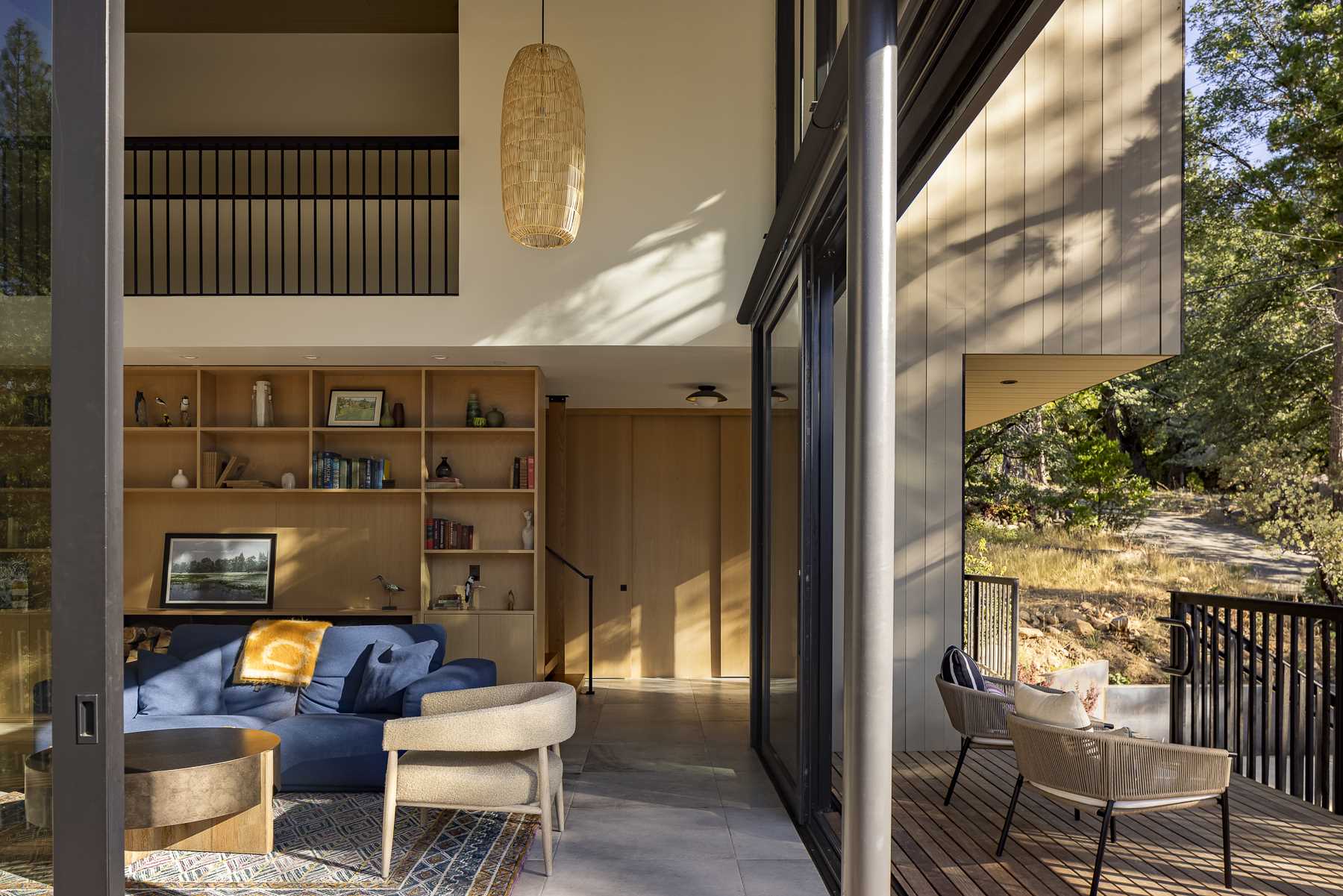
The double-height ceiling makes the space feel much larger than it is, and the walls of windows flood the interior with an abundance of natural light.
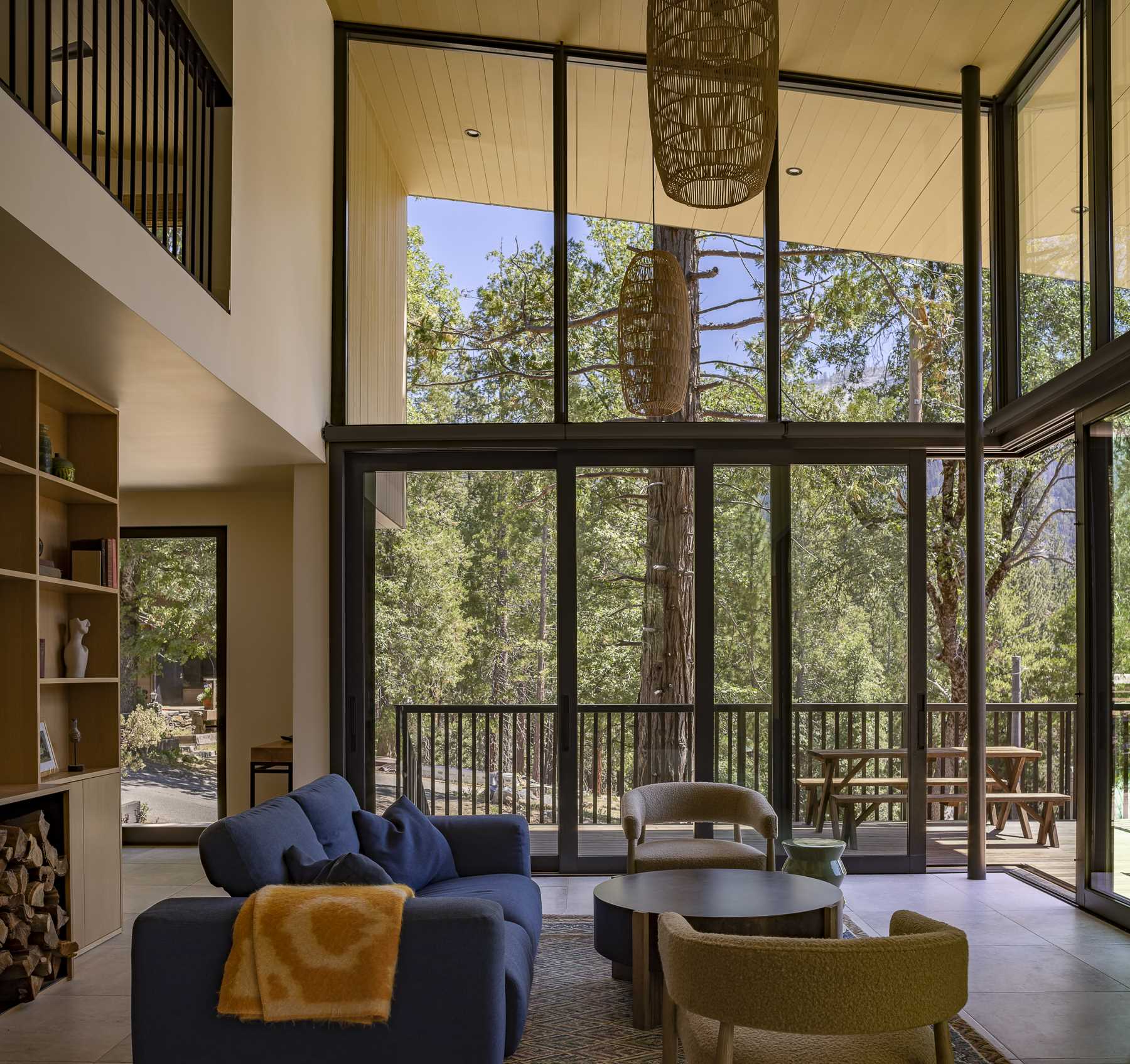
Behind the couch is a wall of custom built-in wood shelving for displaying decor and books.
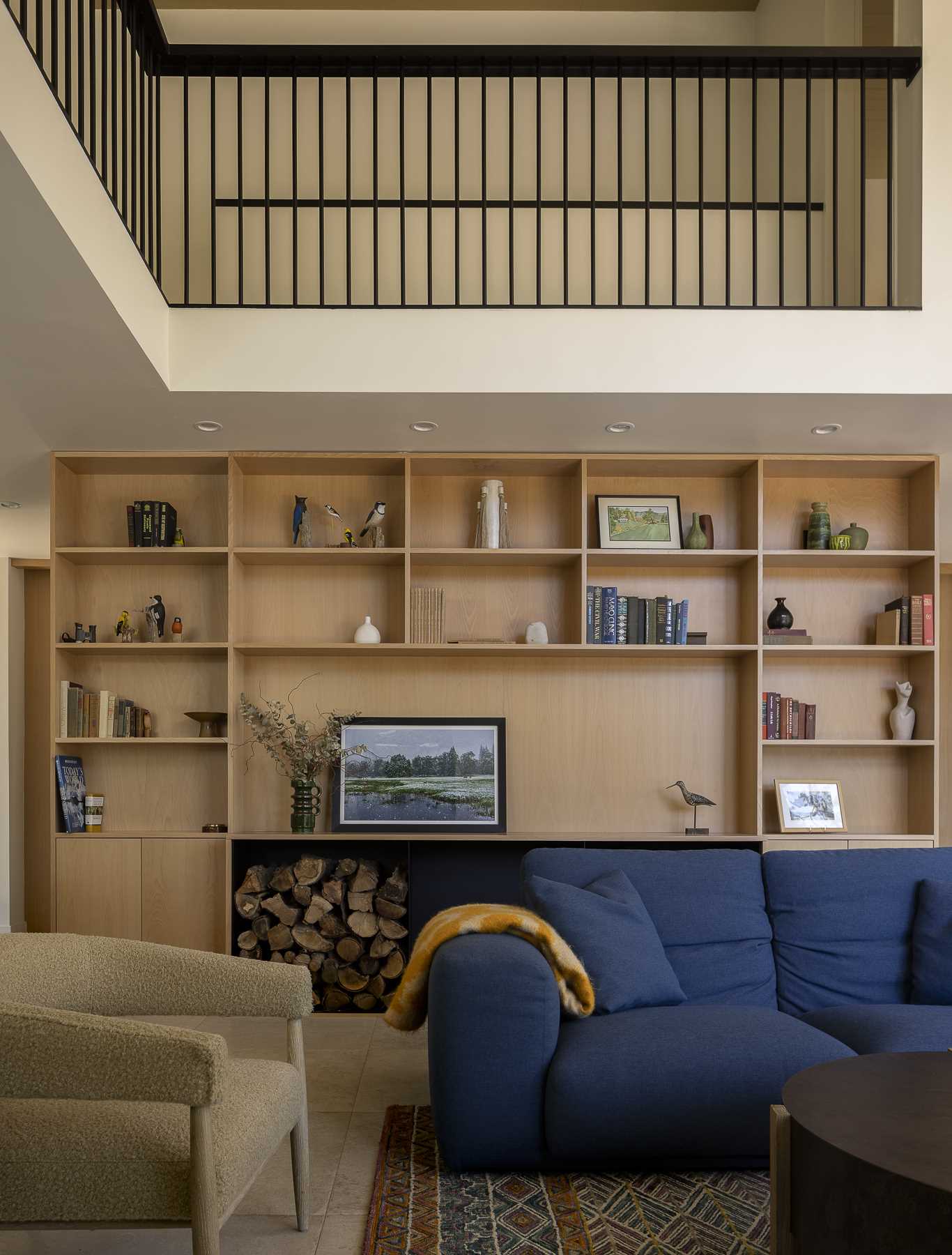
A small dining area by the windows shares the open floor plan with the kitchen, which showcases Beech Veneer cabinets and grey quartz countertops.
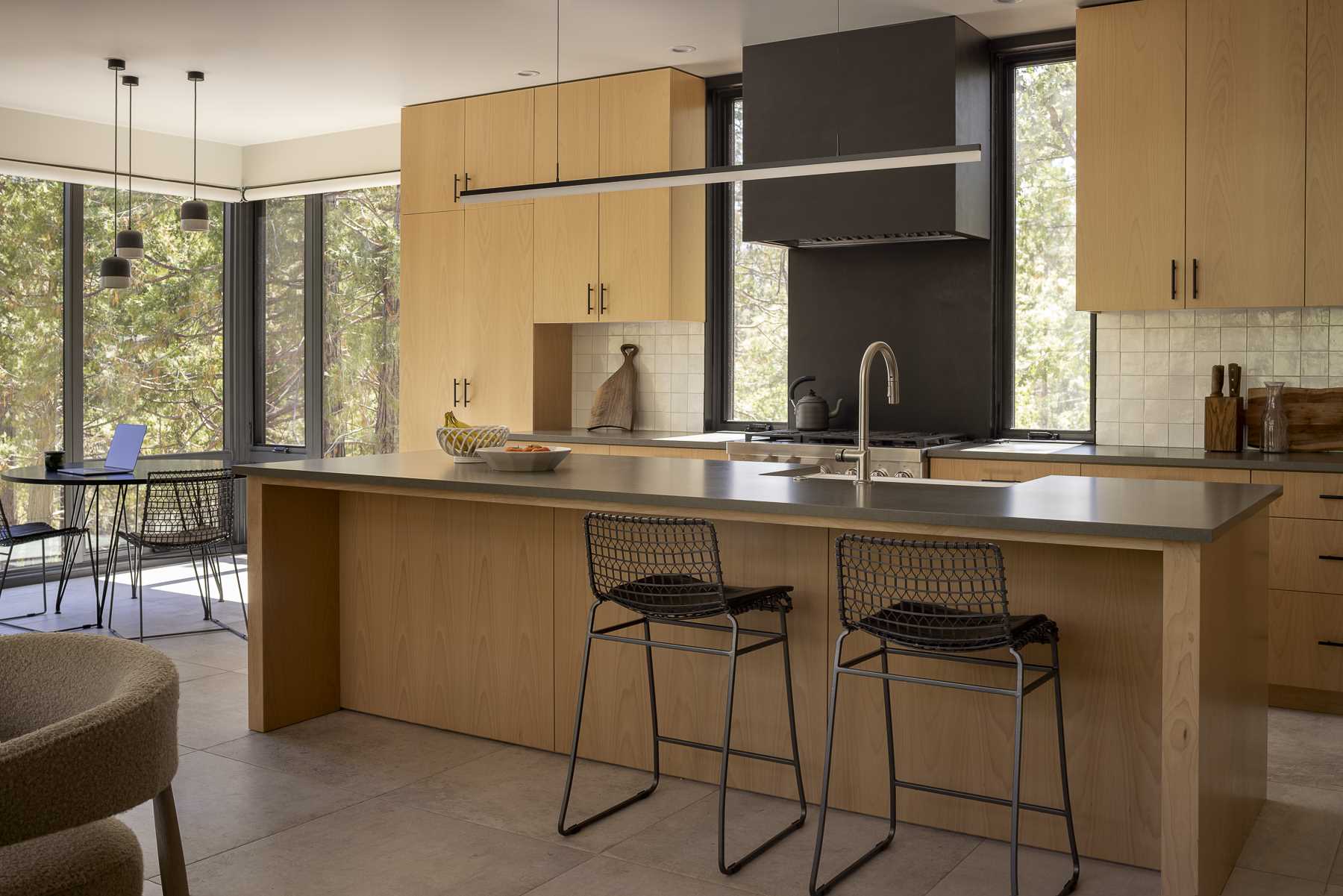
The main floor stair treads are fashioned from thick pieces of reclaimed fir and give the impression of a floating staircase; however, they are cleverly supported by a series of overlapping slats that echo the vertical layout of the exterior siding and the surrounding trees.
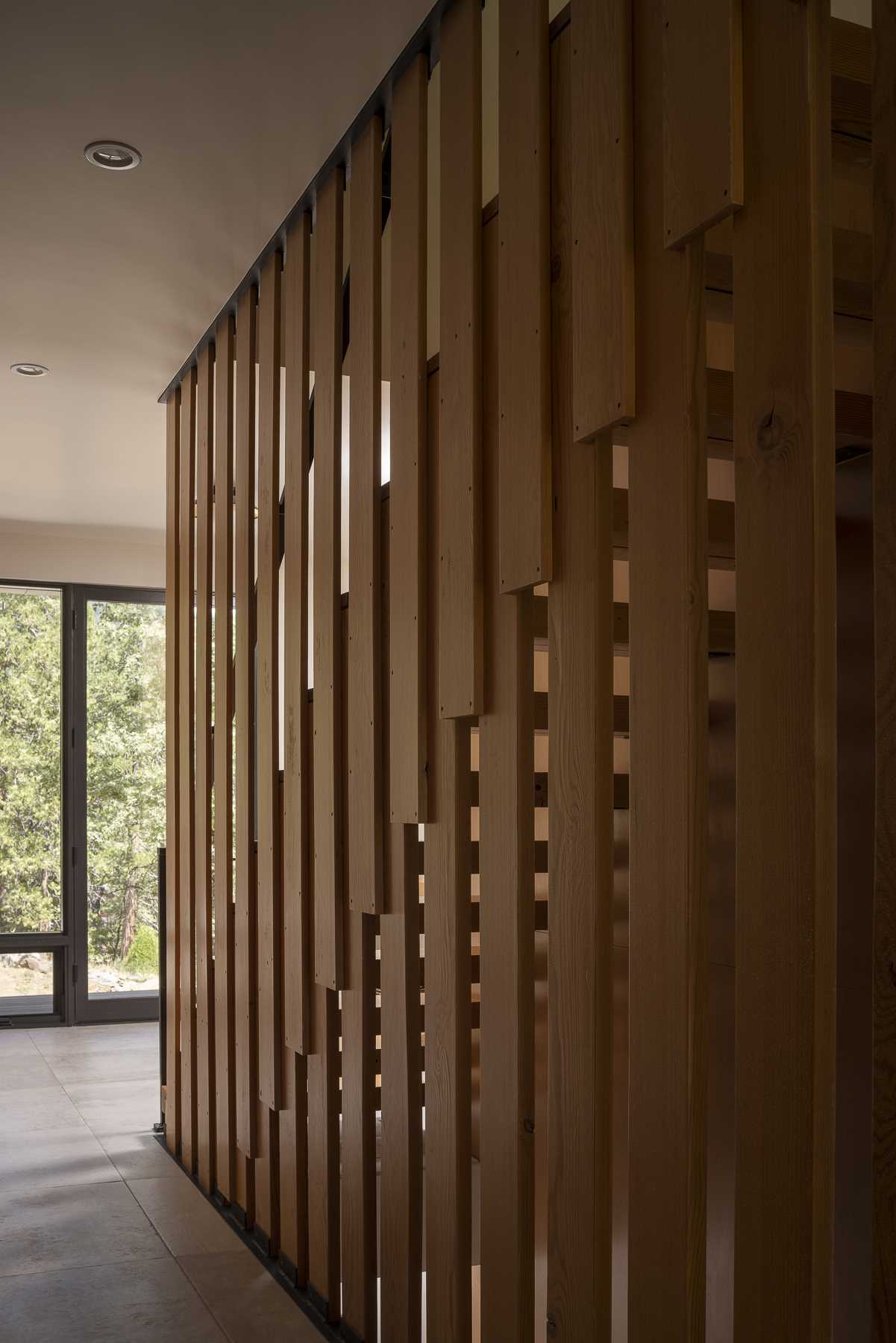
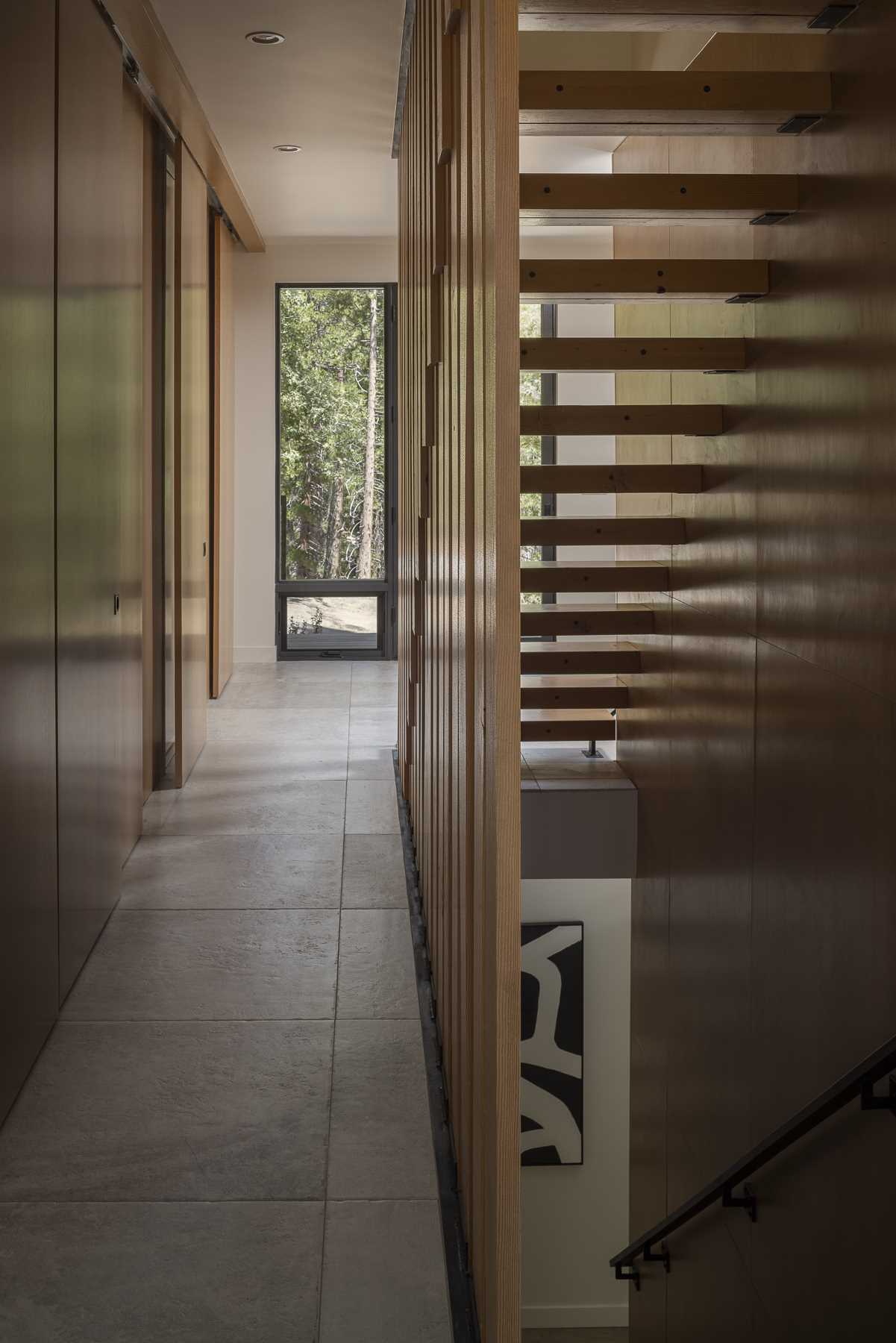
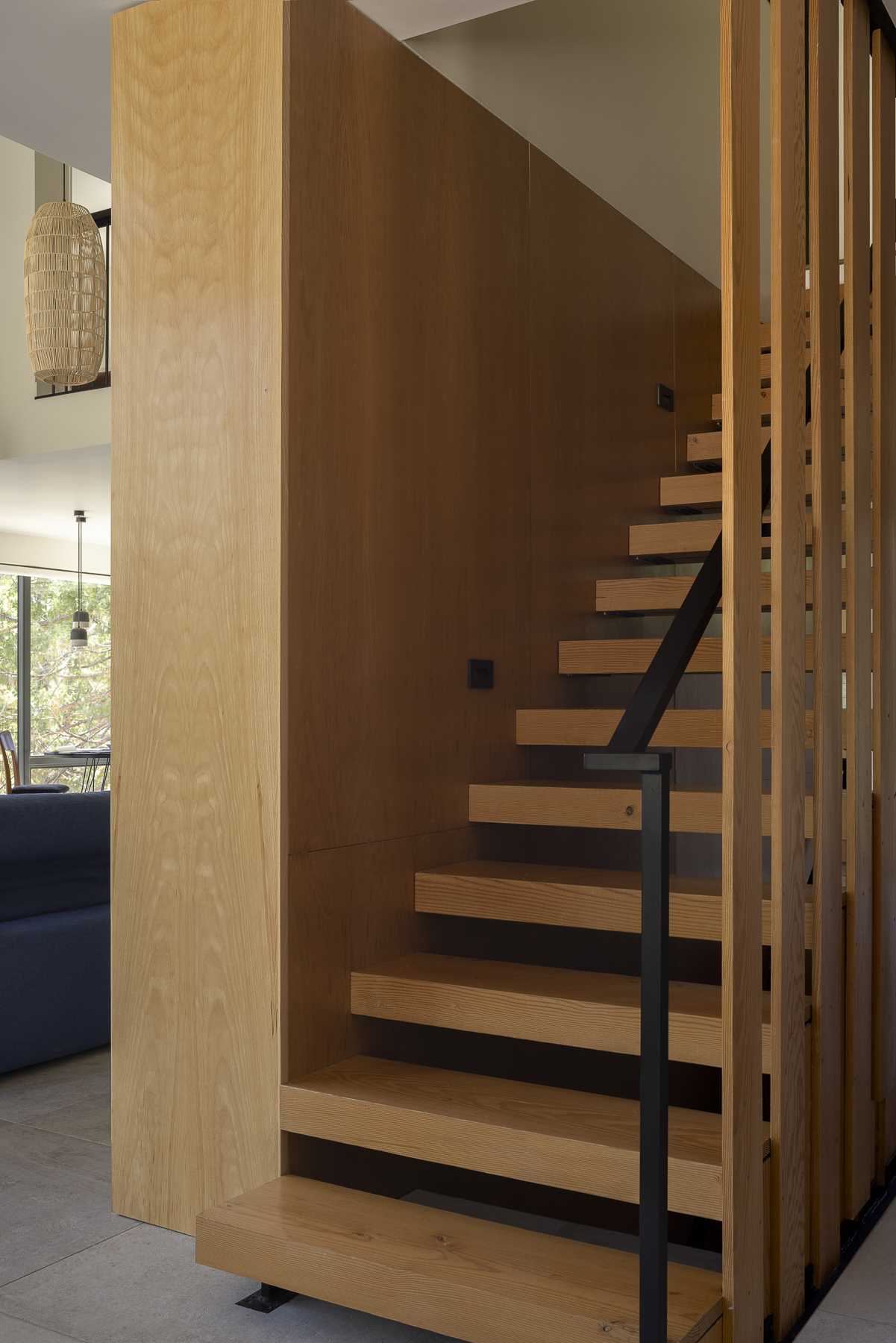
In one of the rooms upstairs, there’s a built-in desk with shelving and cabinetry.
