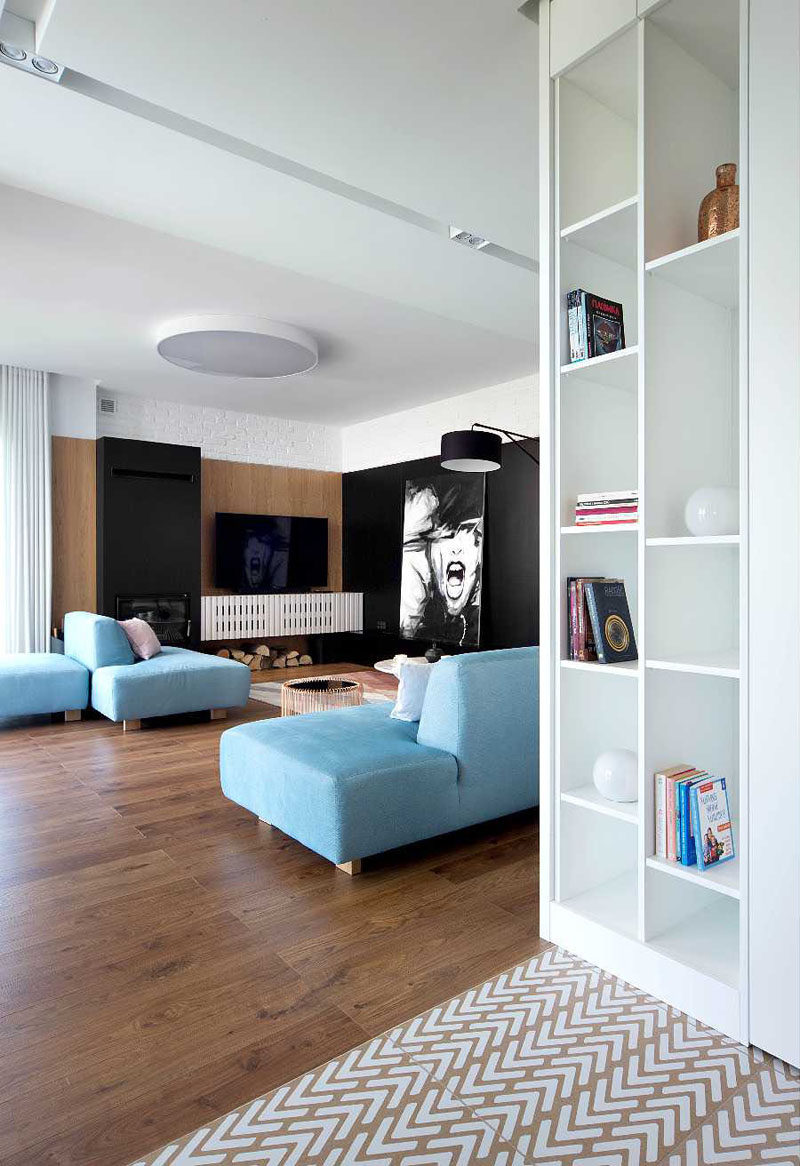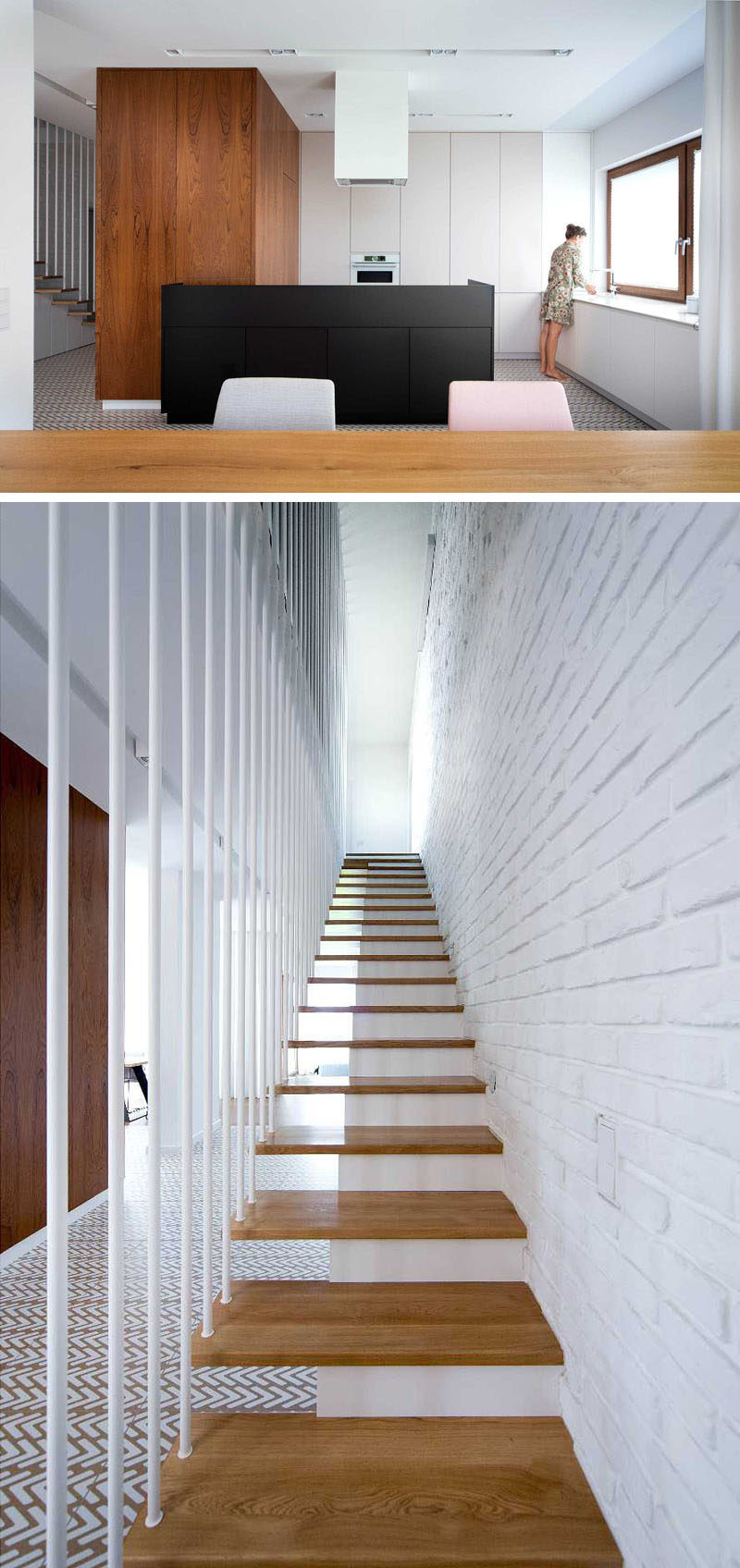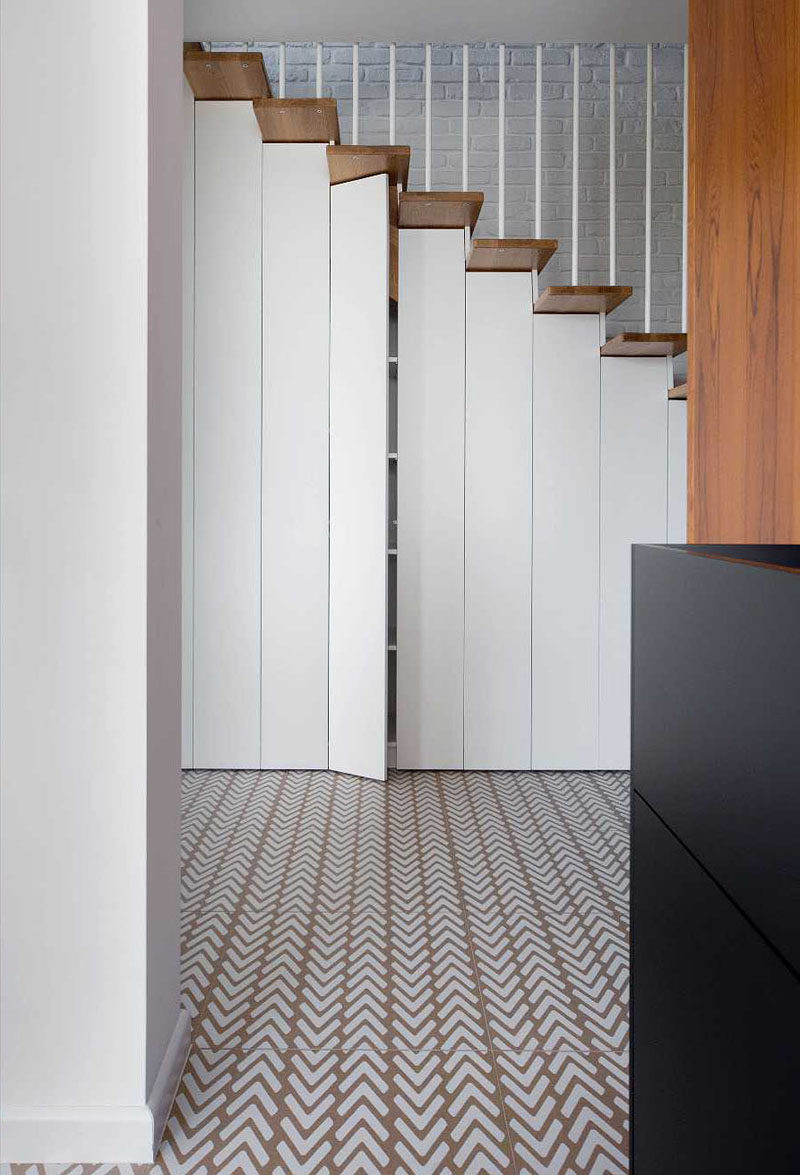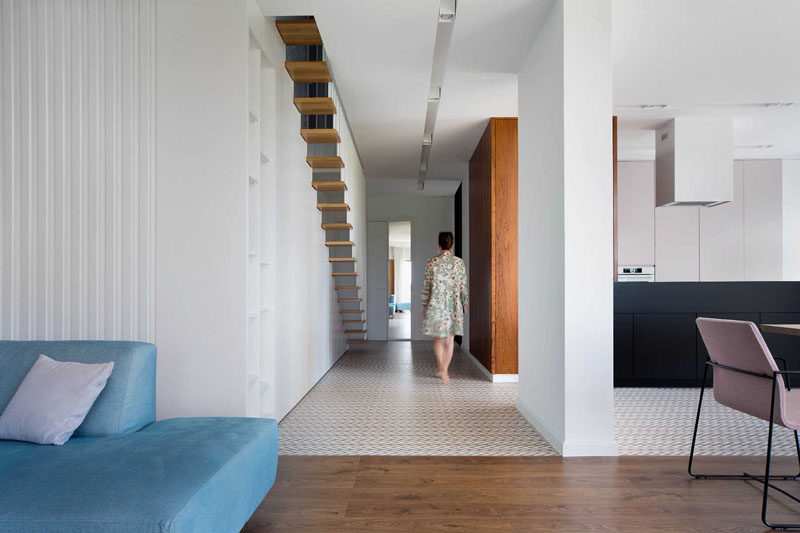Photography by Tomasz Borucki
As part of the interior design of a house in Poland, Widawscy Studio Architektury used patterned flooring to help define different areas of the home.
In the living room, wood flooring was installed to match the wood wall accent and create a cozy feeling, while patterned tile flooring meets the wood flooring in the hallway.

Photography by Tomasz Borucki
The patterned tile flooring has been used throughout the kitchen and in the hallway, creating defined areas in the open-plan layout.

Photography by Tomasz Borucki
The patterned tile in the hallway also complements the color palette of white and wood elements found in the stairs, the hidden storage under the stairs, the white brick wall, and the wood cabinetry in the kitchen.

