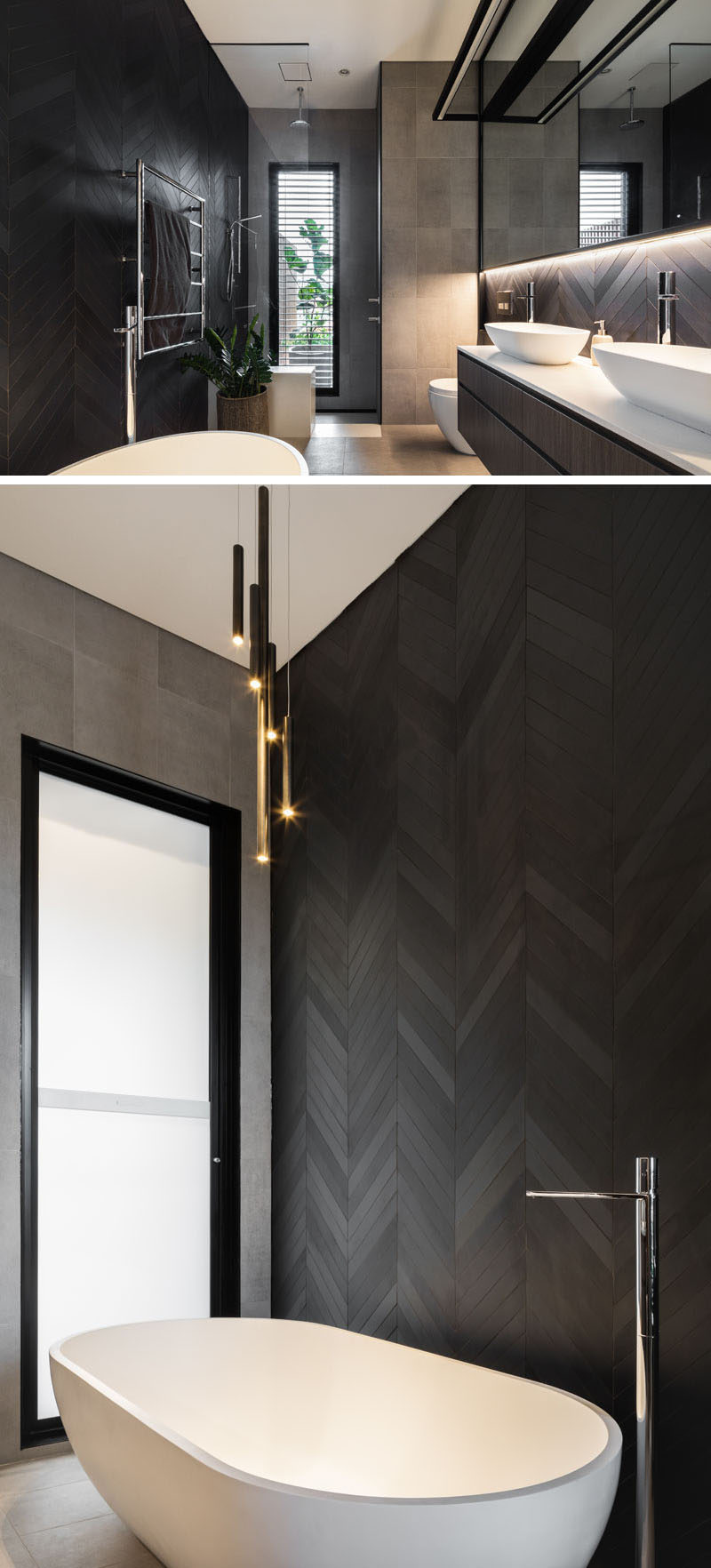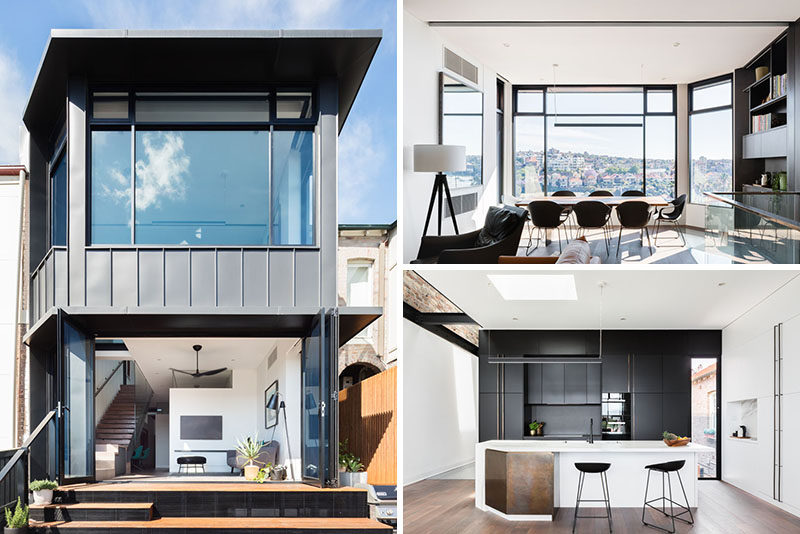Photography by Katherine Lu
Bijl Architecture have designed a modern extension and interior renovation for a house that’s located in Sydney, Australia.
The brief from the clients was to create a home where “in crossing the threshold, the past was to be left behind”, and where interconnected yet separate living spaces should be experienced simultaneously.
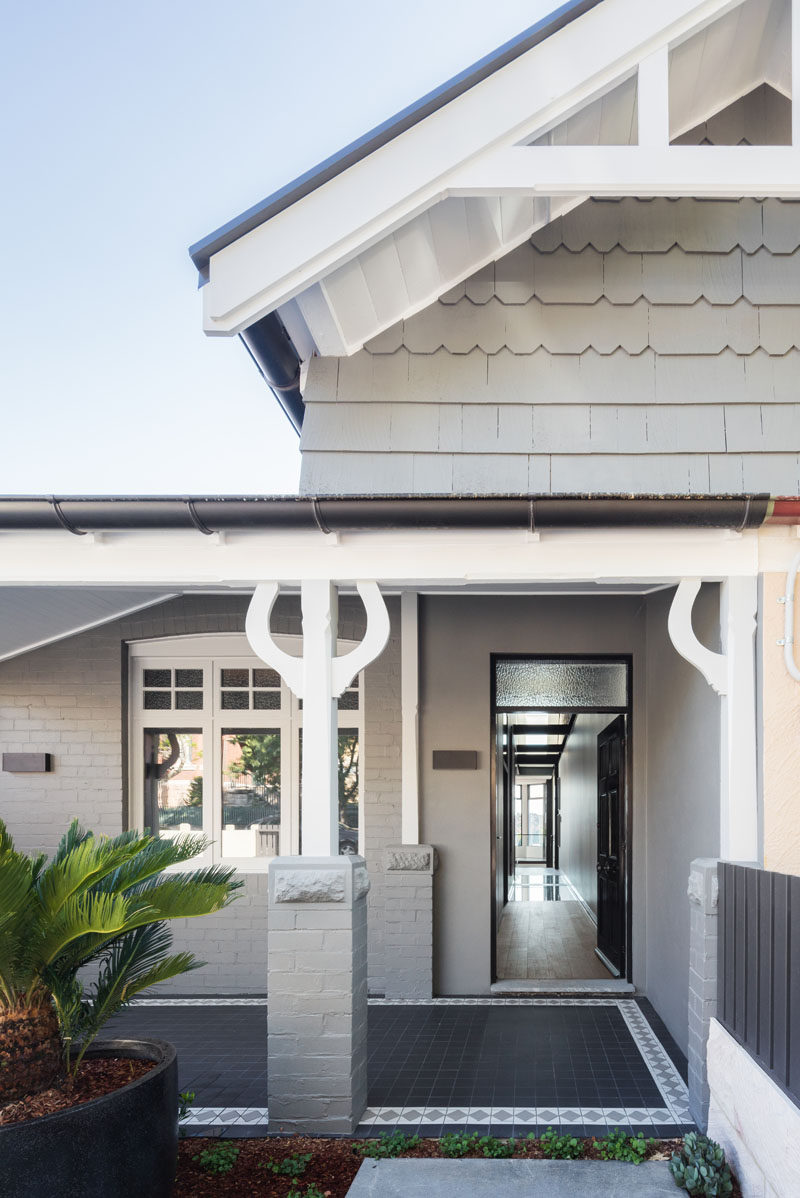
Photography by Katherine Lu
Once inside the home, it quickly becomes apparent that there are modern elements, like the glass elements – skylights, glass flooring, highlight panels and balustrading – that have been used to create an open and bright interior.
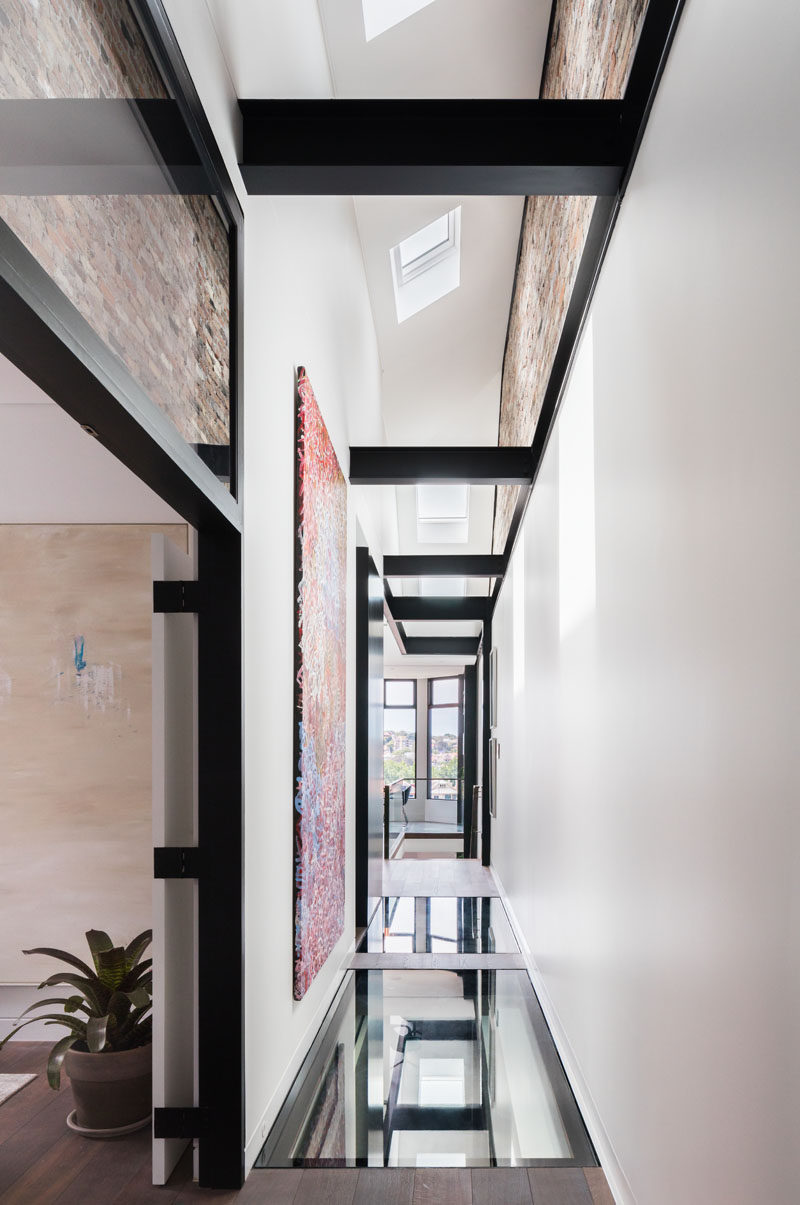
Photography by Katherine Lu
Located off the hallway is the master suite, with its own ensuite bathroom and walk-in closet.
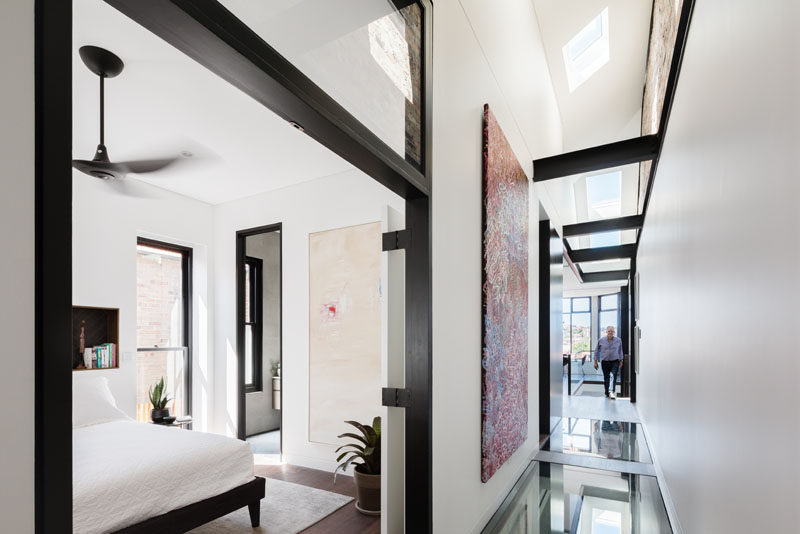
Photography by Katherine Lu
In the ensuite bathroom, there’s a dark chevron patterned backsplash and floor, while hidden lighting highlights the mirror.
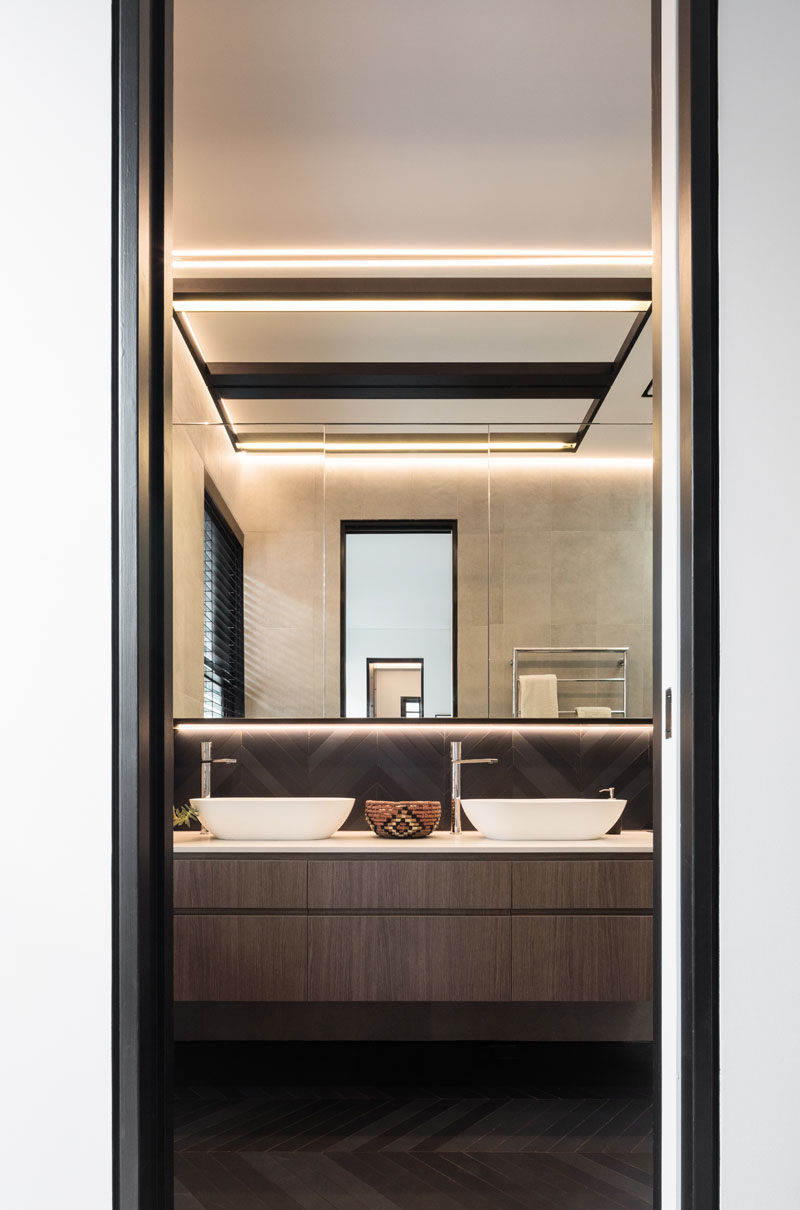
Photography by Katherine Lu
In the walk-in closet, dark cabinetry has been combined with bronze hardware.
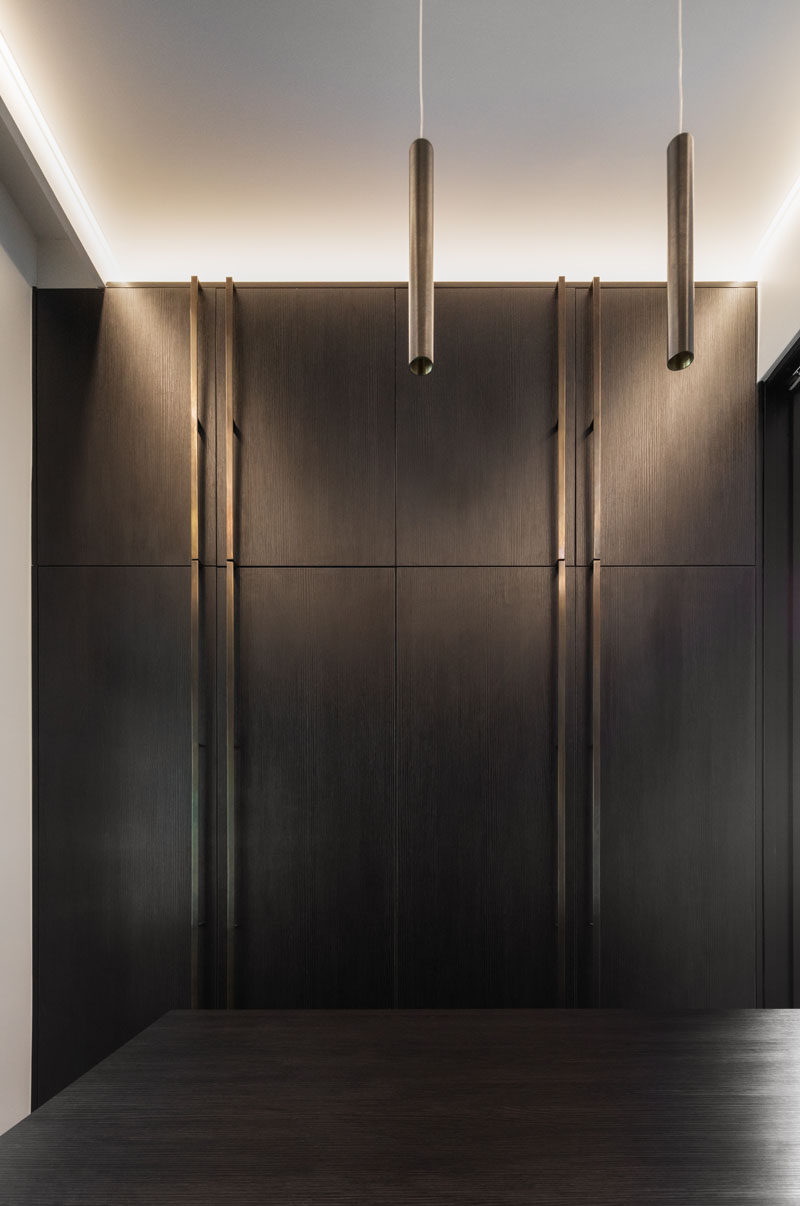 Photography by Katherine Lu
Photography by Katherine Lu
At the end of the hallway, there’s the kitchen. Black cabinetry lines the wall, while a white island and a section of white cabinetry help to keep the kitchen bright.
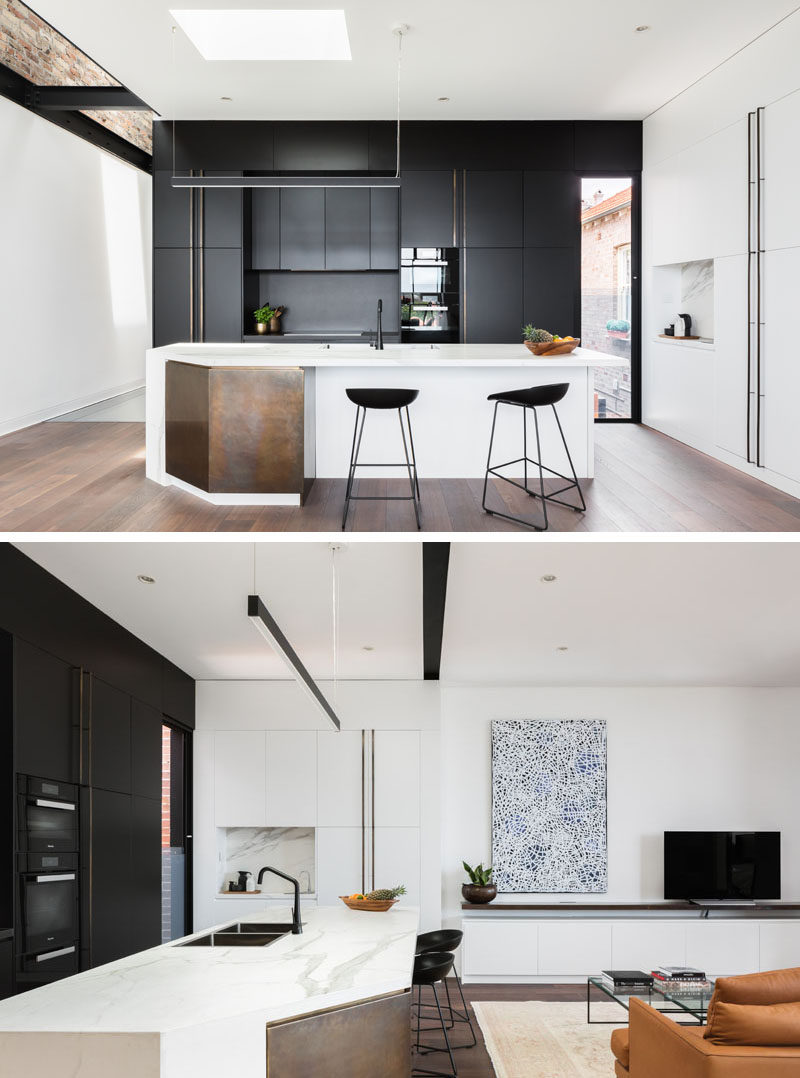
Photography by Katherine Lu
The kitchen opens up to have views of the living room and dining area. Black steel cross beams contrast the bright white walls, while the dining room is positioned to take advantage of the sweeping views.
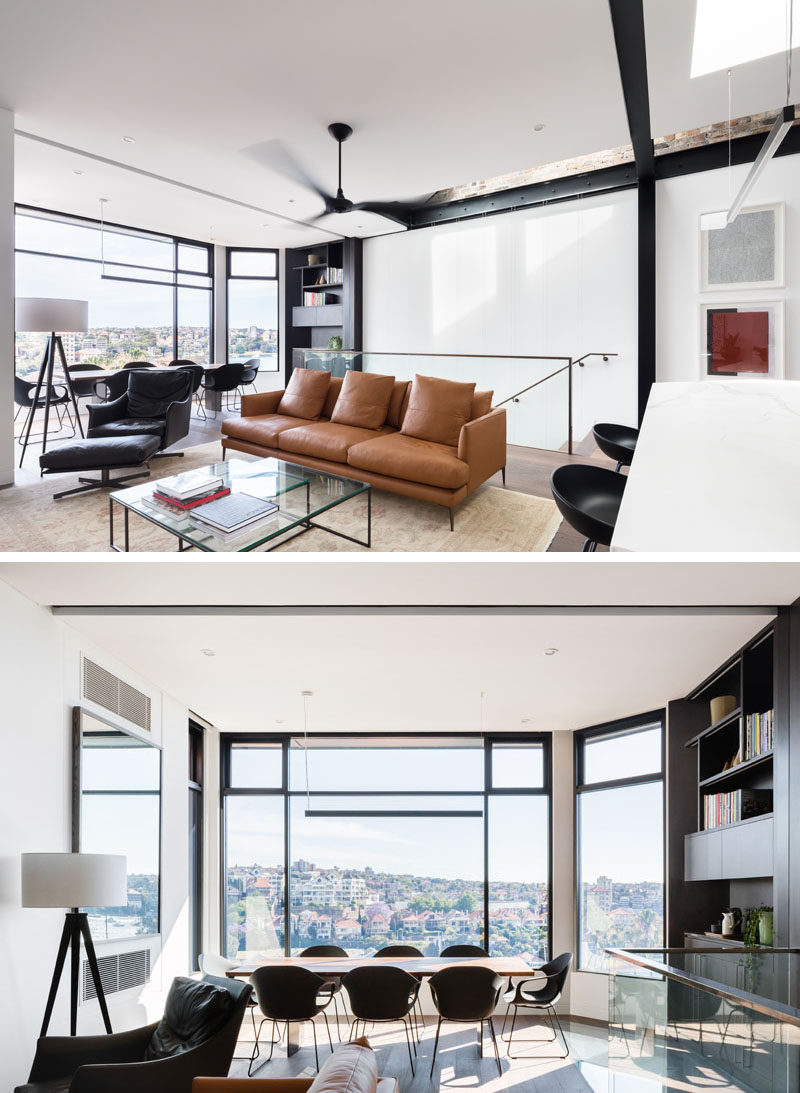
Photography by Katherine Lu
Here’s a closer look at the custom designed built-in shelving unit that’s featured in the dining area.
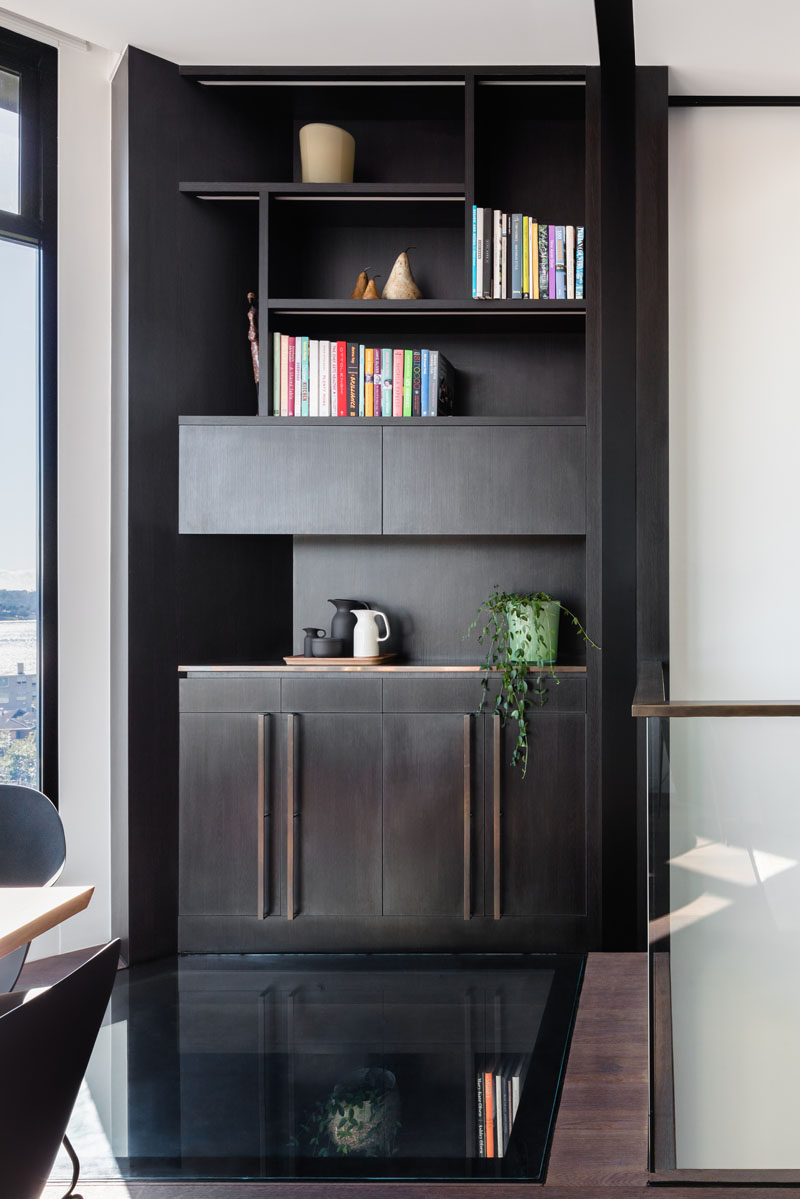
Photography by Katherine Lu
Skylights above the stairs filter natural light through to the lower level of the house.
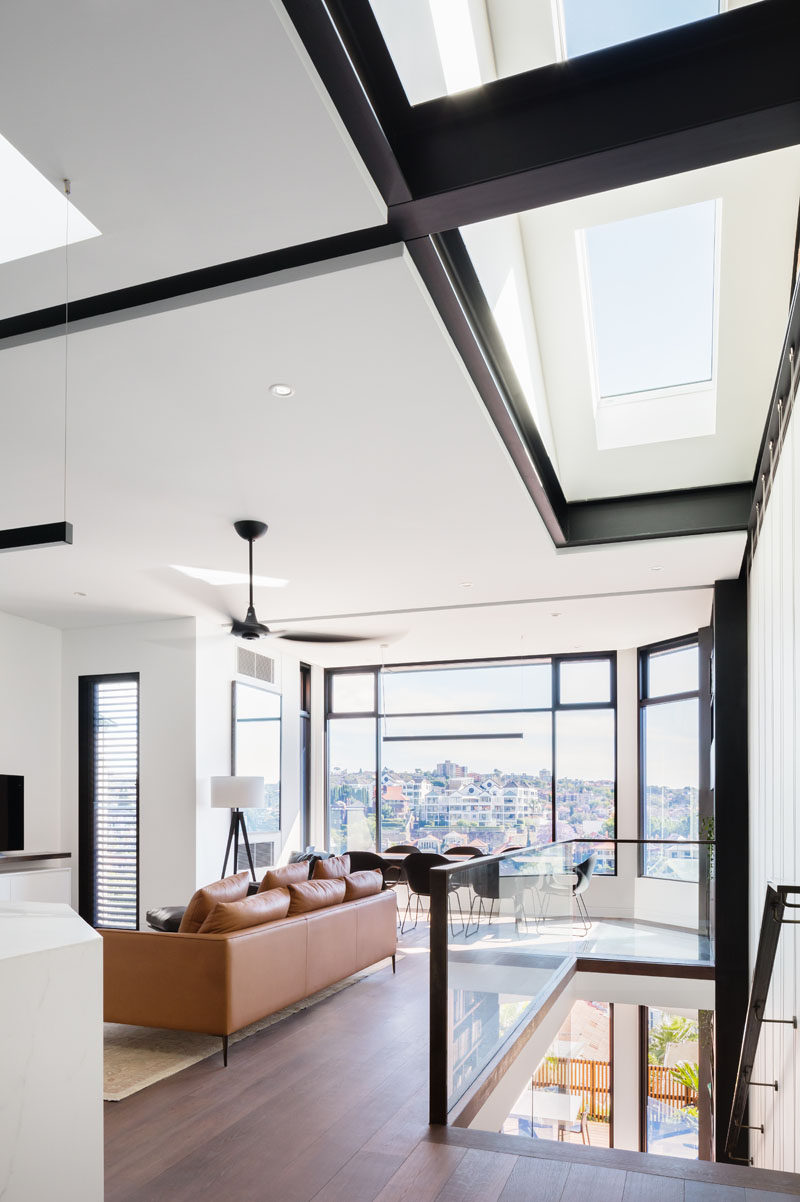
Photography by Katherine Lu
Cantilevering stairs with wood treads and a steel balustrade lead down to the lower level of the home. Underneath the stairs is desk with a wood work surface that’s large enough for two people.
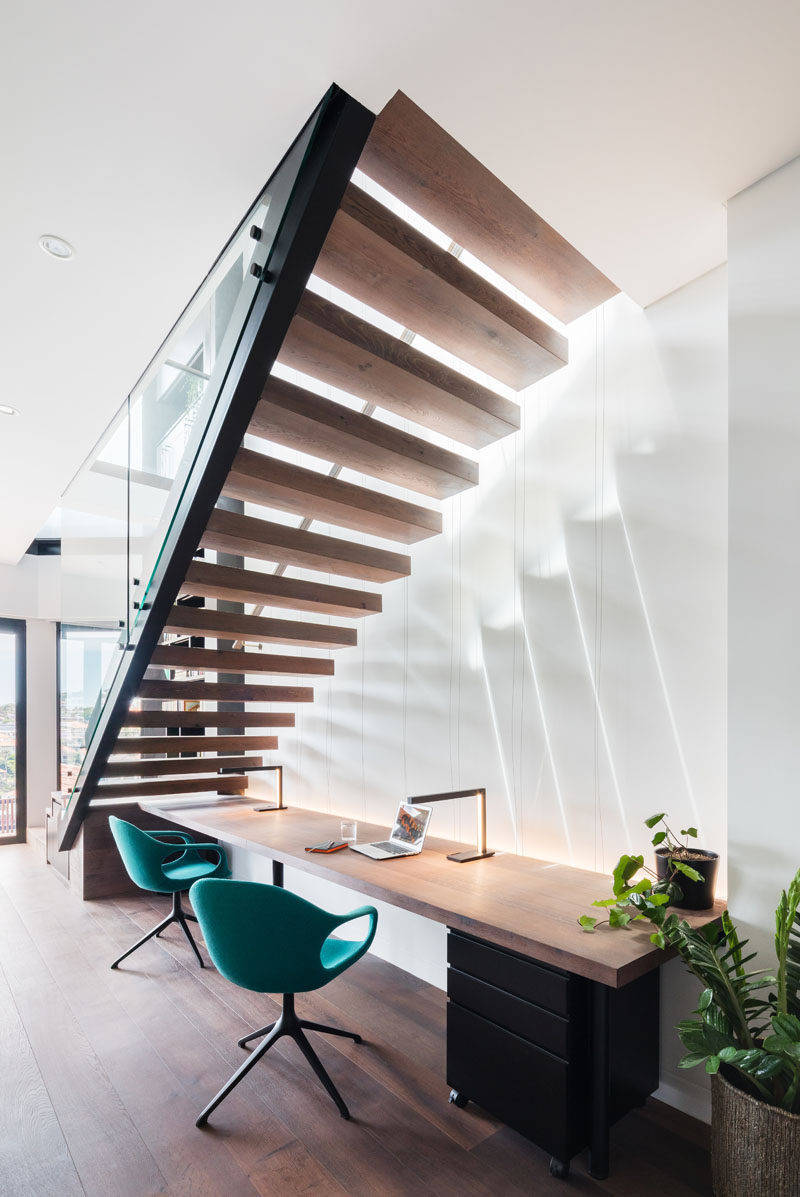
Photography by Katherine Lu
The lower level of the home opens up to a spotted gum wood deck set up for outdoor dining, and positioned to take in the Sydney Harbour view.
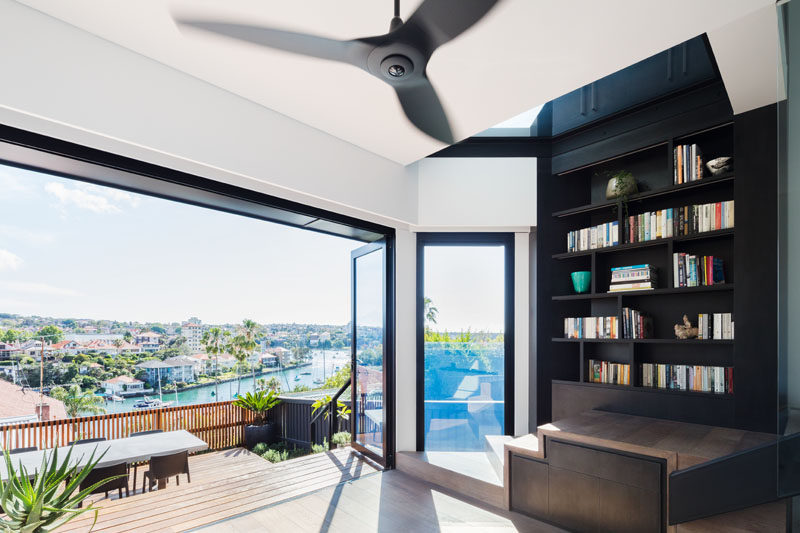
Photography by Katherine Lu
Looking back at the extension, bleacher-style steps extending the study and sitting room, forming a third living space.
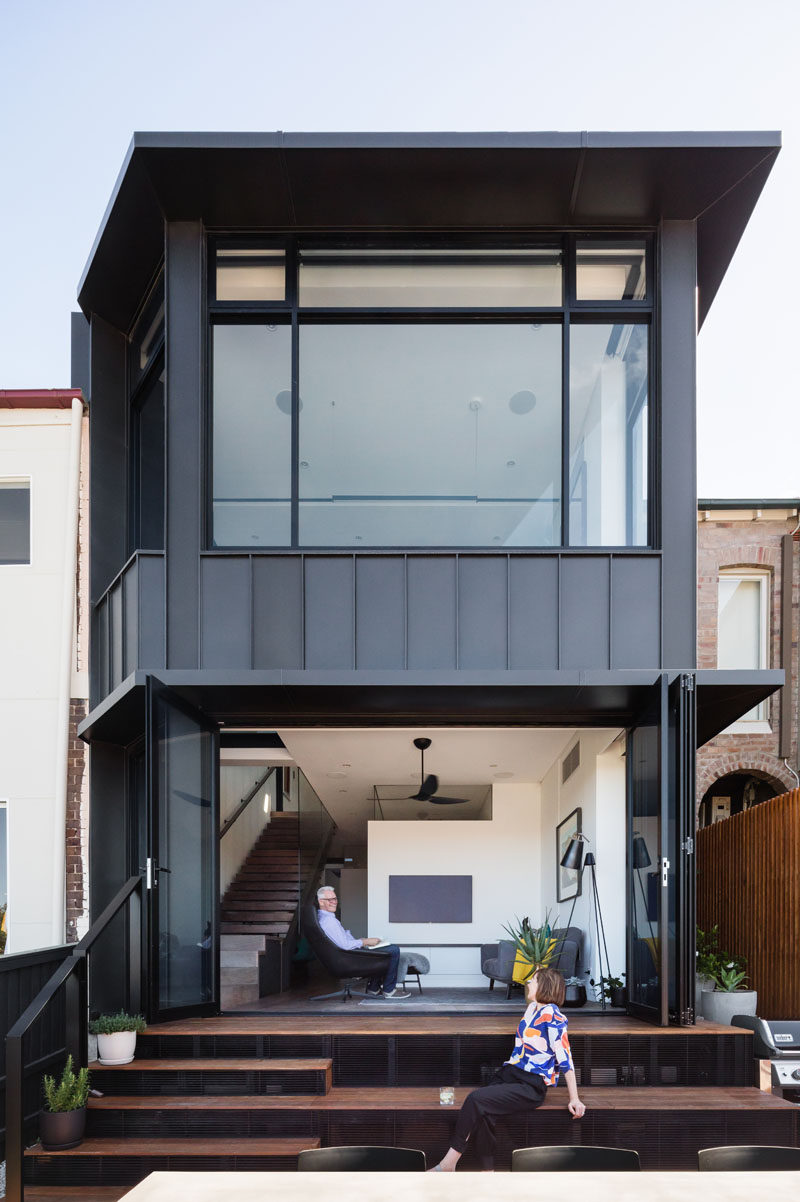
Photography by Katherine Lu
The hallway on the lower level takes advantage of the natural light from the skylights and has views of the ridgeline 39 feet (12m) above.
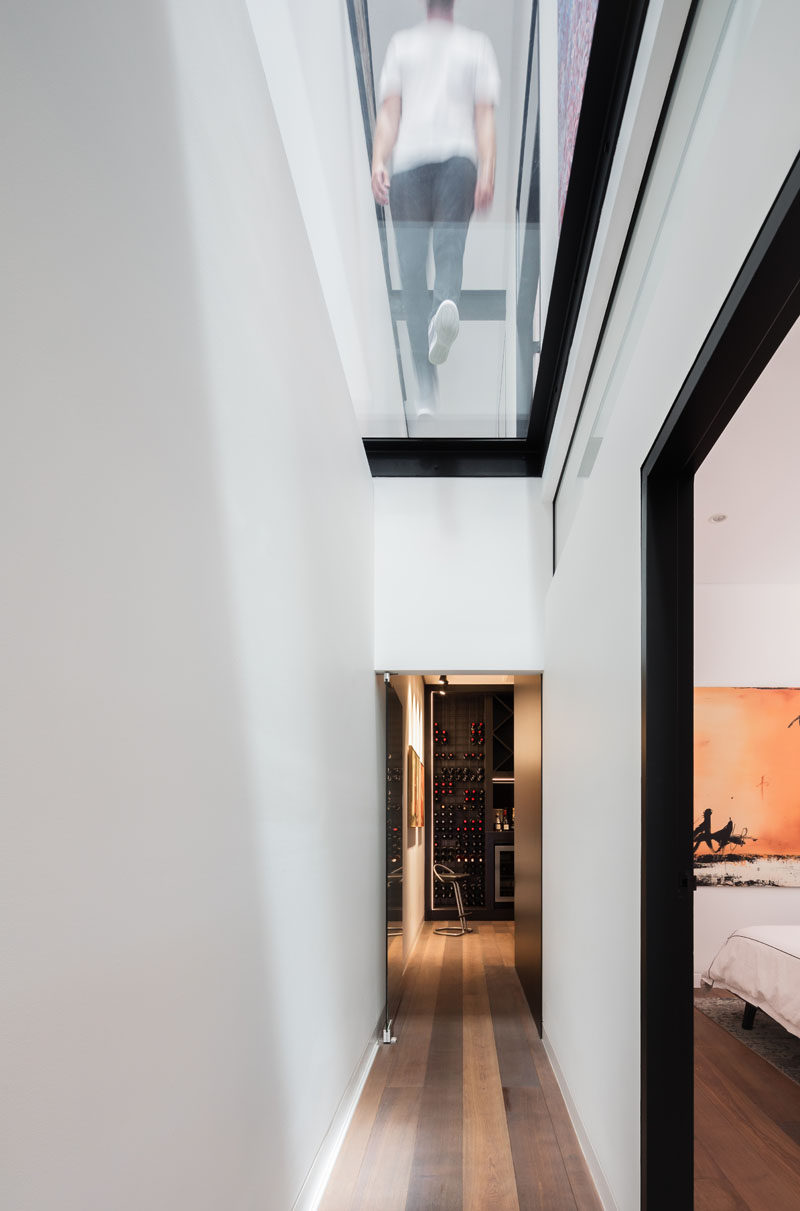
Photography by Katherine Lu
At the end of the hallway is the wine cellar. Dark custom joinery creates plenty of space for storing wine, books and glassware.
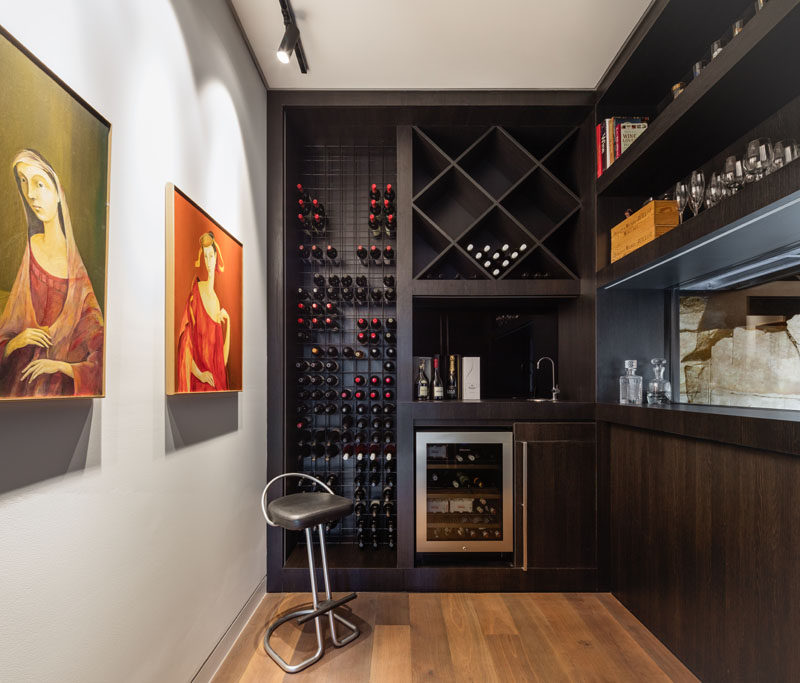
Photography by Katherine Lu
Also on the lower floor of the home are two bedrooms and a bathroom. In the bathroom the same chevron pattern featured in the master ensuite bathroom, has also been used for this bathroom, while a vertical window in the shower looks out to the plants outside. The freestanding bathtub also has a window, however this one is frosted for additional privacy as on the other side of the window is a garden path.
