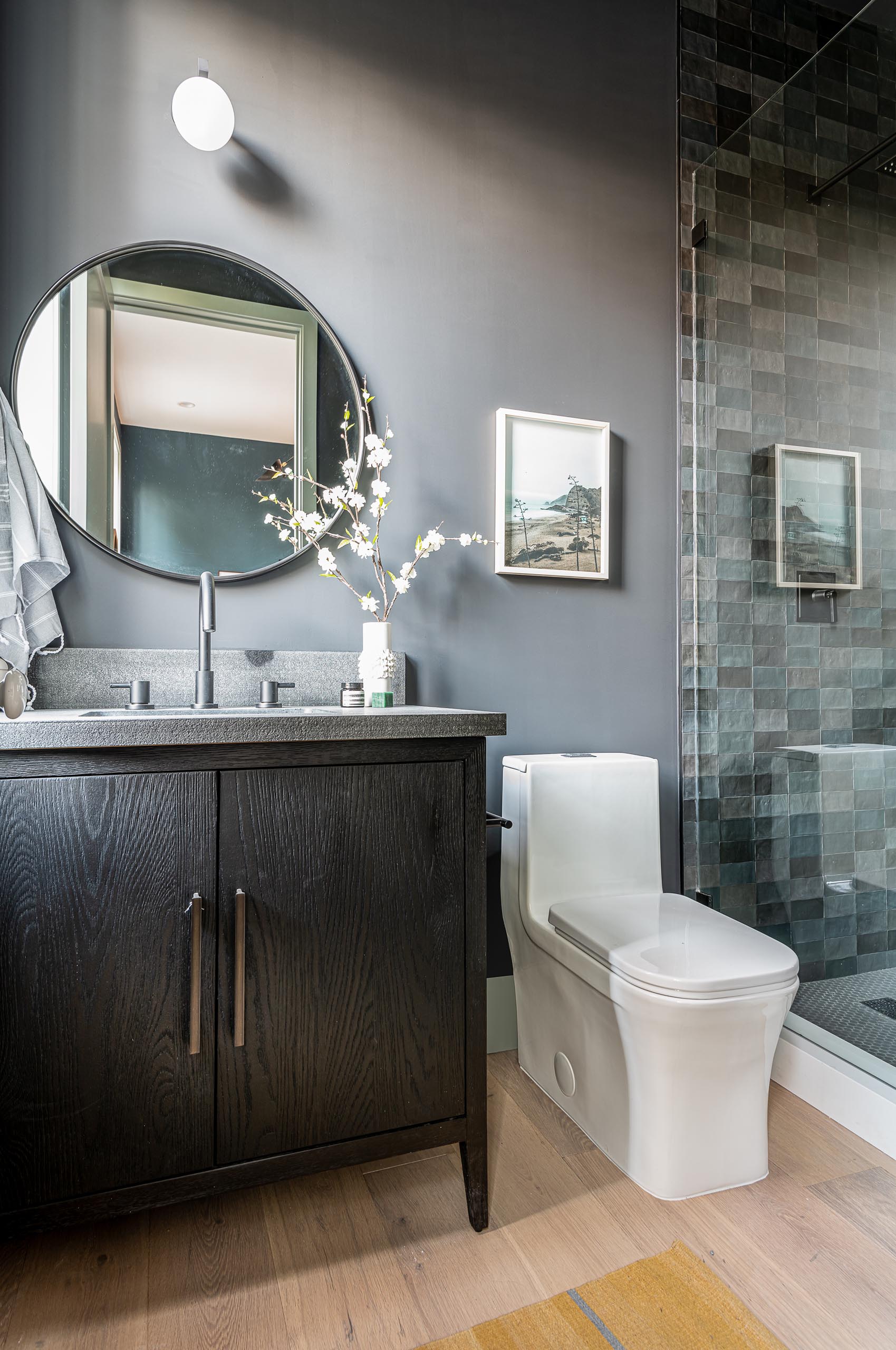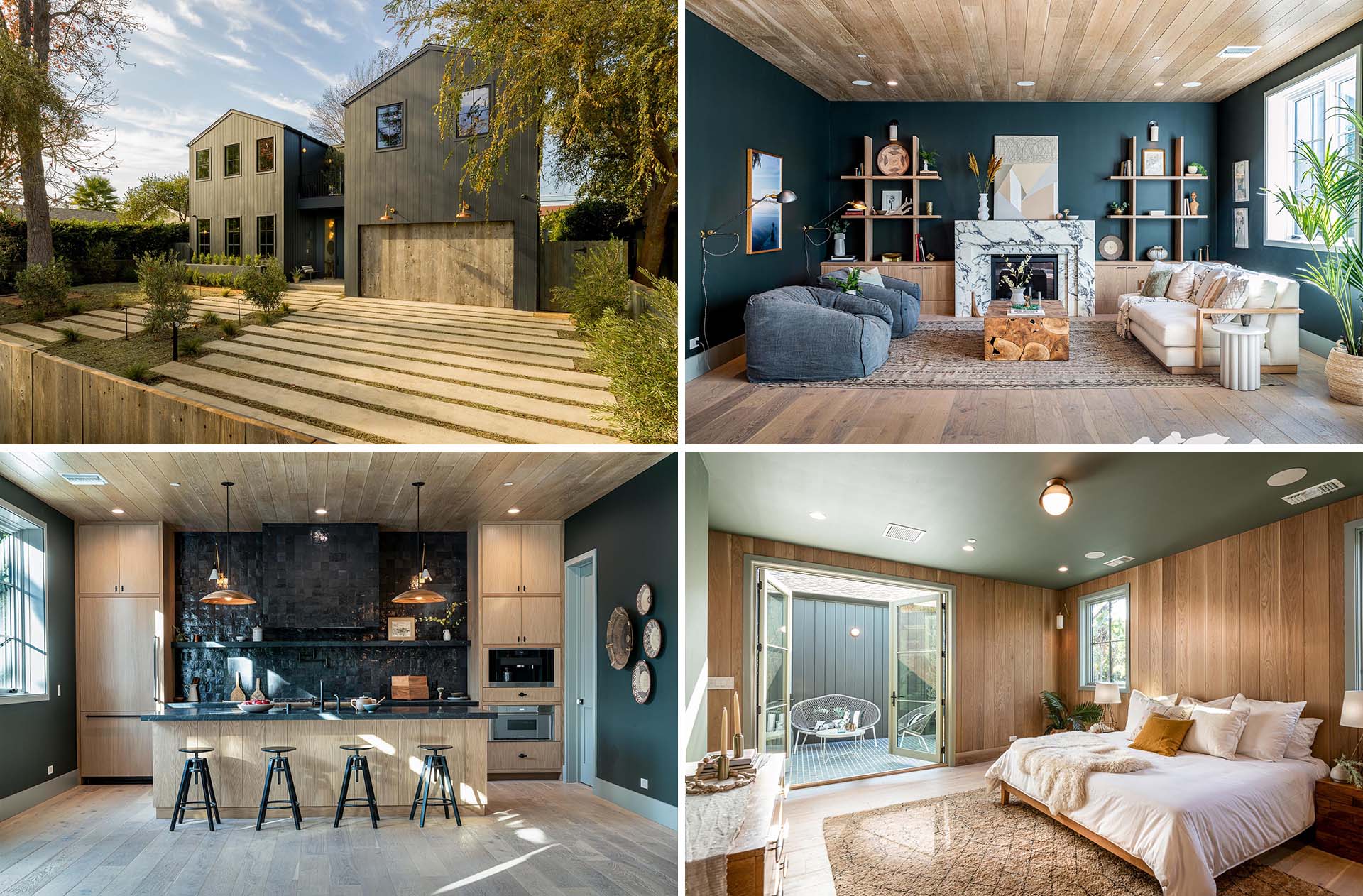
Los Angeles designer and architect Rob Diaz has completed his latest project, a modern farmhouse inspired home with a double A-frame design.
Located in Studio City, California, this home was once a single-story 1666 square feet home with small, cramped, and dated rooms. The remodel included doubling the size of the home and creating a bold dark wood exterior, adding a fresh take on the modern farmhouse style, and updating for today’s living.
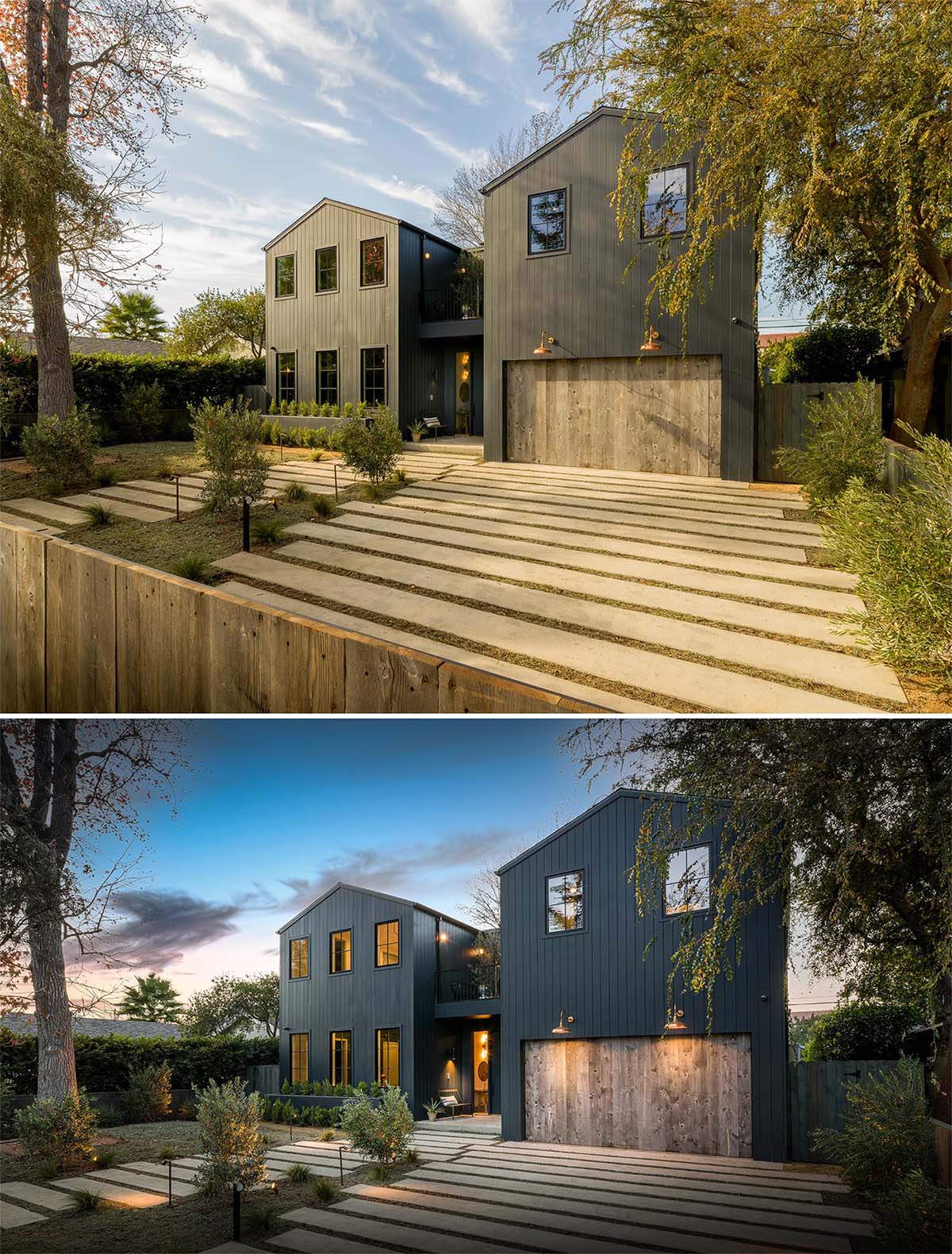
The entryway has been kept simple with a rustic wood console table, a round mirror, a wall sconce, and white oak wide plank flooring.
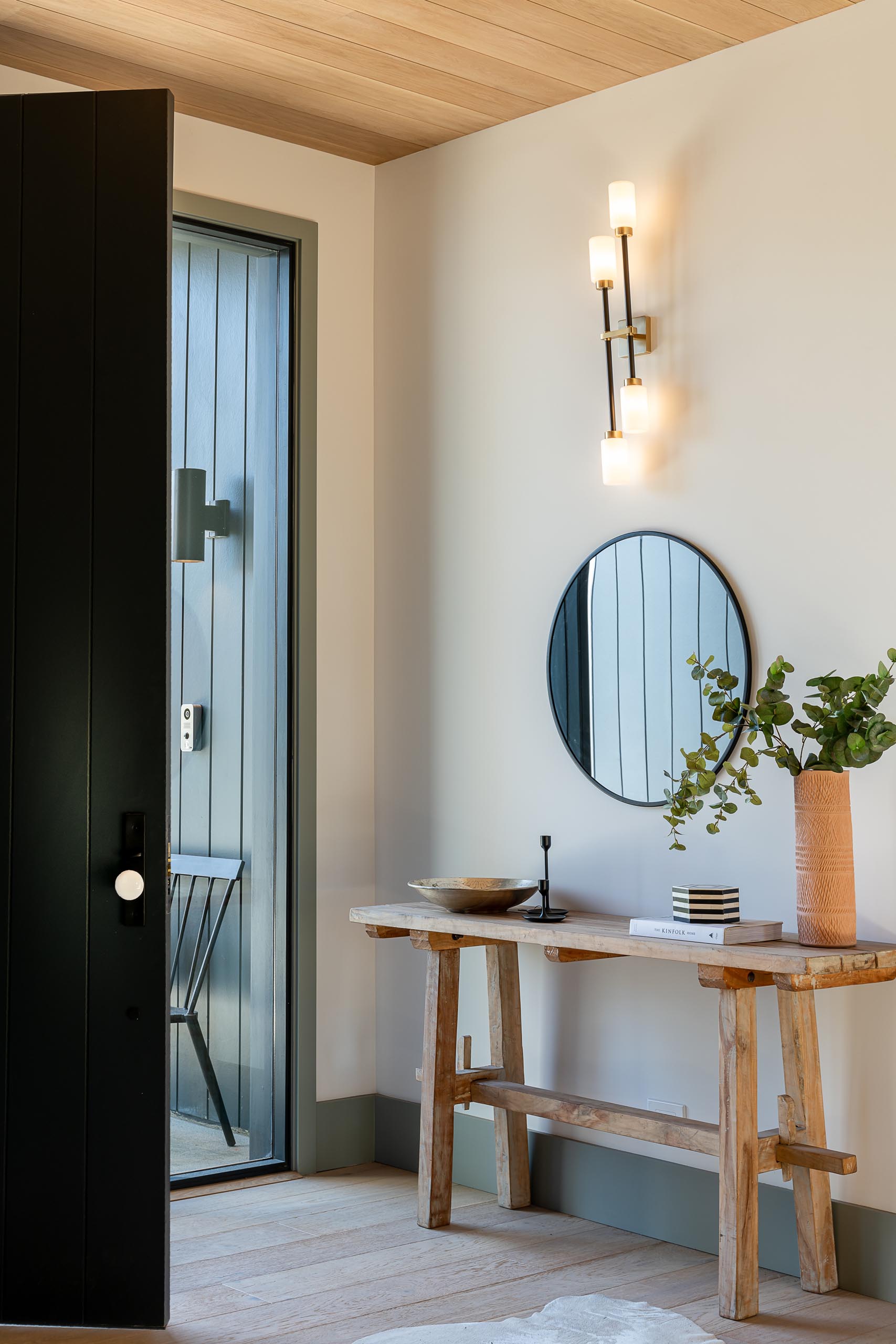
The living room has dark walls, wood shelving and cabinetry, and a Rose Corchia calacatta marble fireplace.
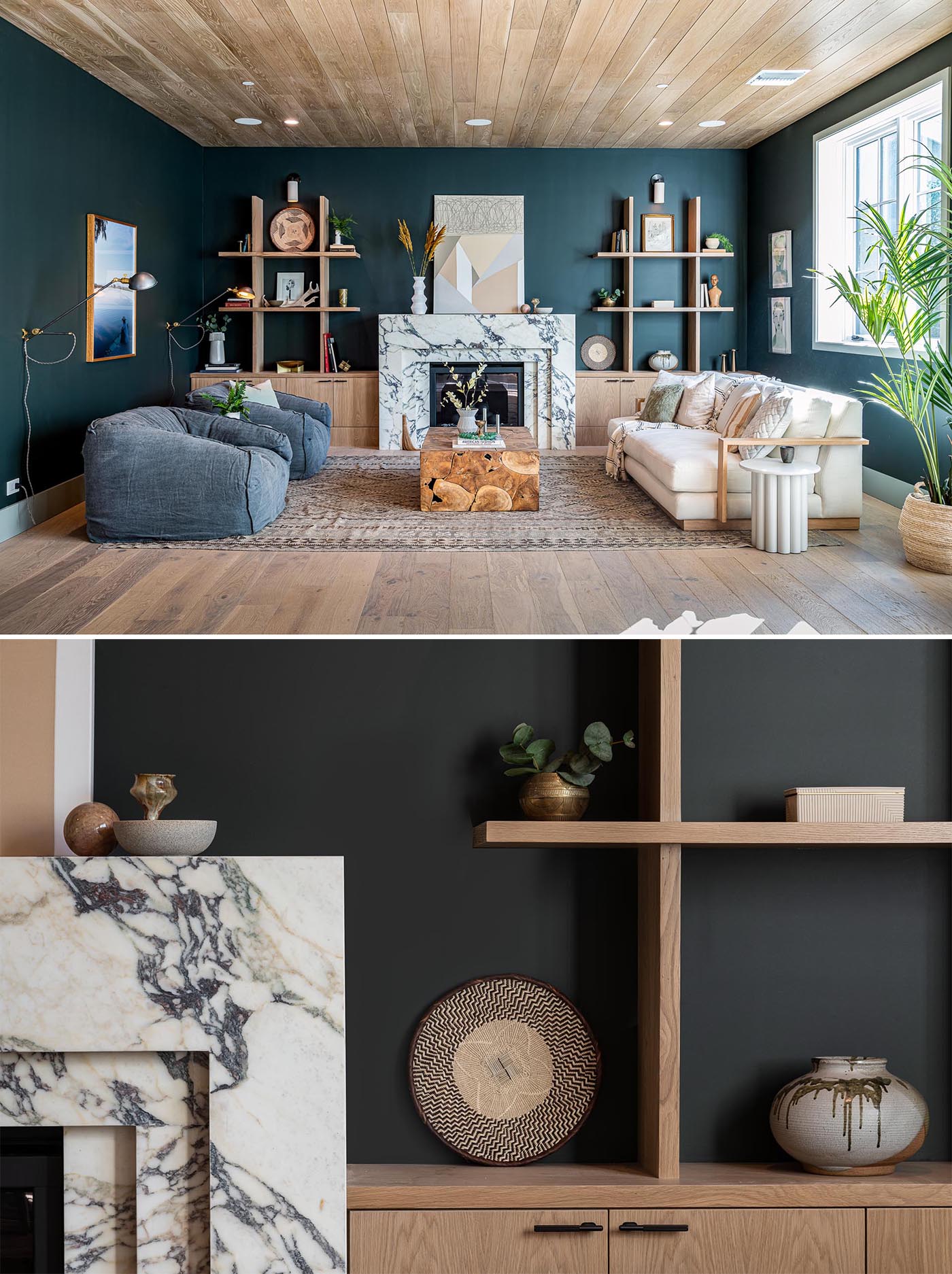
The dining area, with a wood bench at one end, separates the living room from the kitchen. Large sliding glass doors open the interior space to the yard.
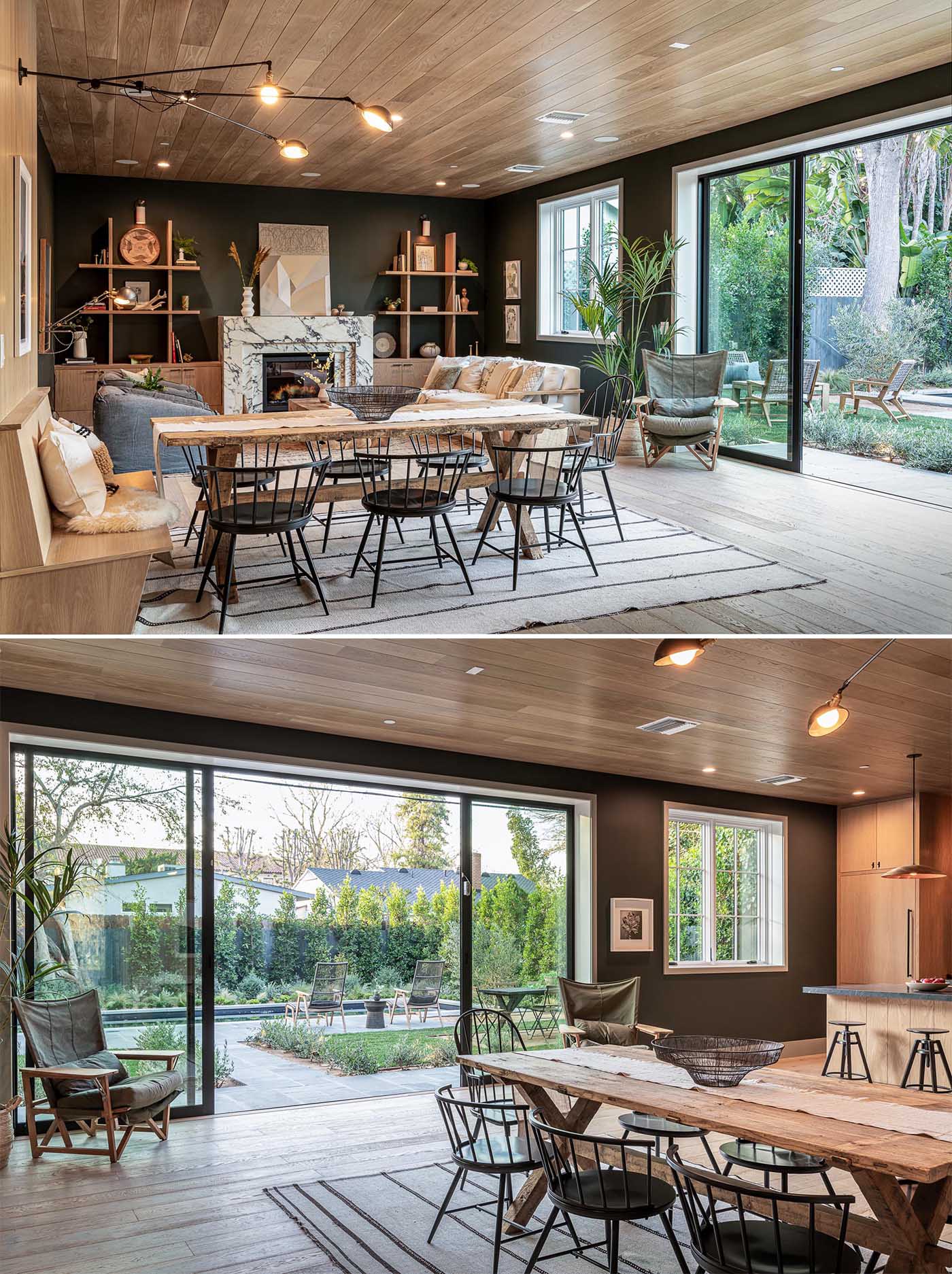
The kitchen showcases a Zellige black tile accent wall, rift white oak cabinets, and dark honed soapstone countertops.
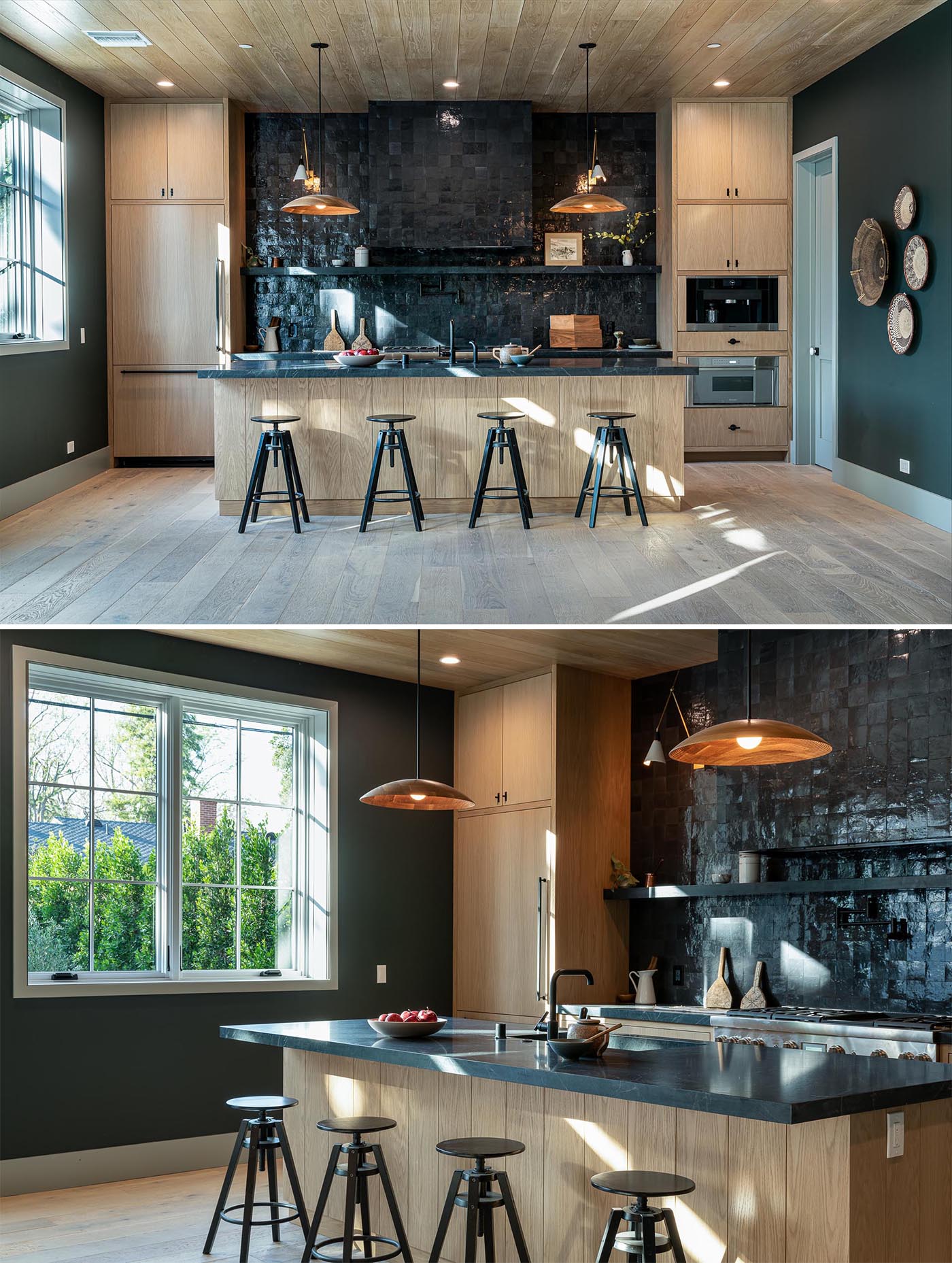
The outdoor space has been designed for entertaining, with an expansive patio for alfresco dining, and over 500 plants that add a lush texture and privacy to the yard.
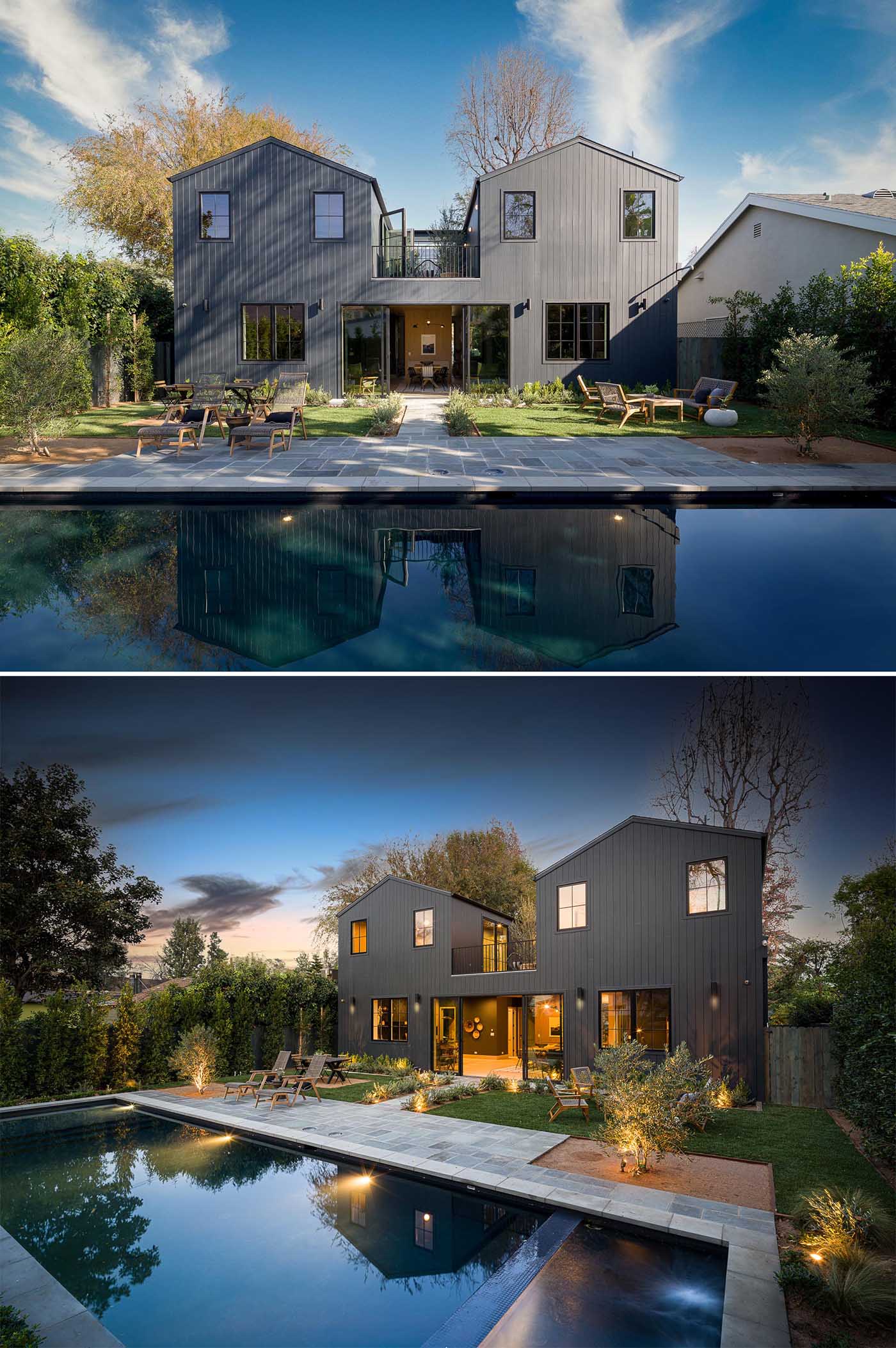
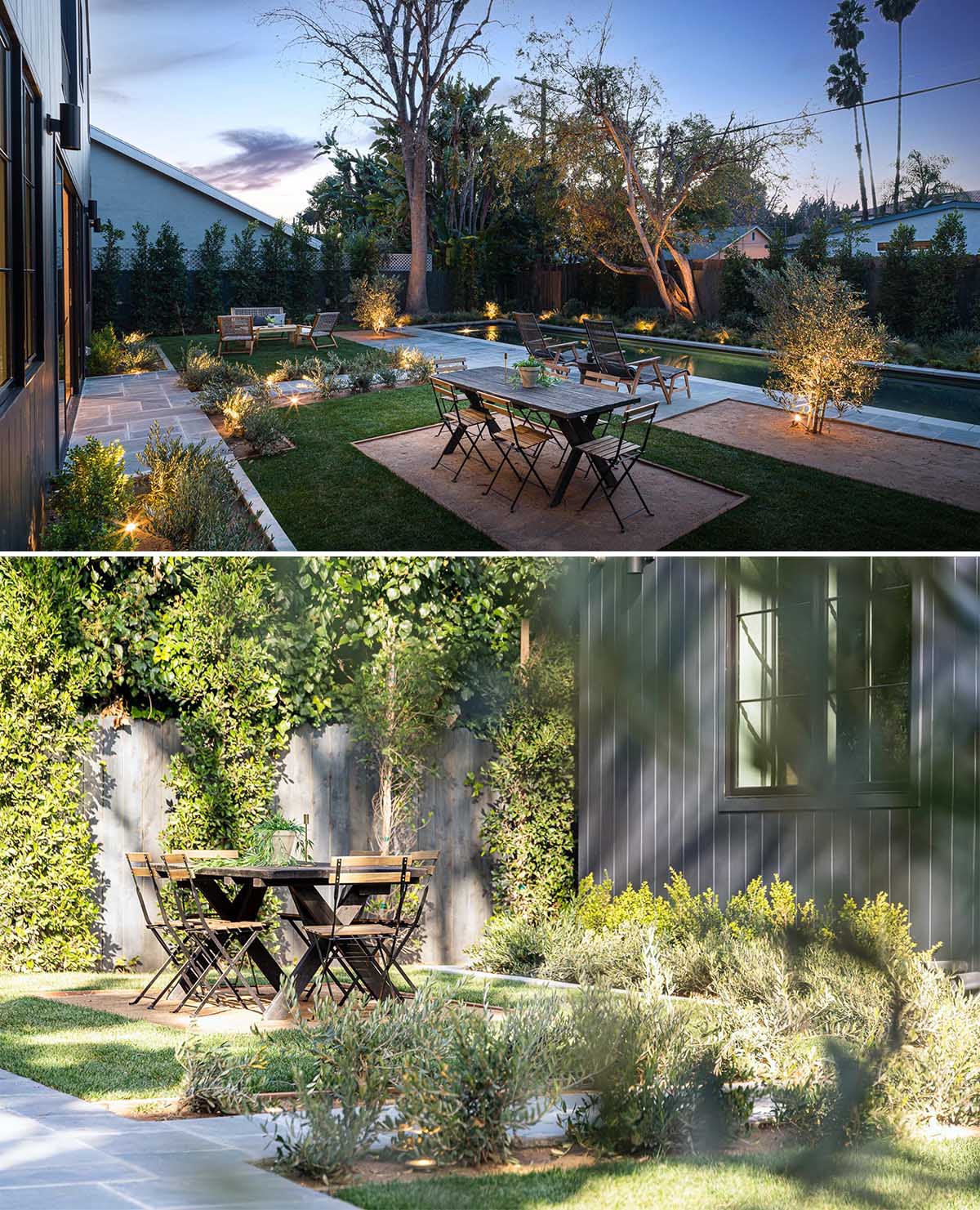
The yard also includes a 50-foot swimming pool.
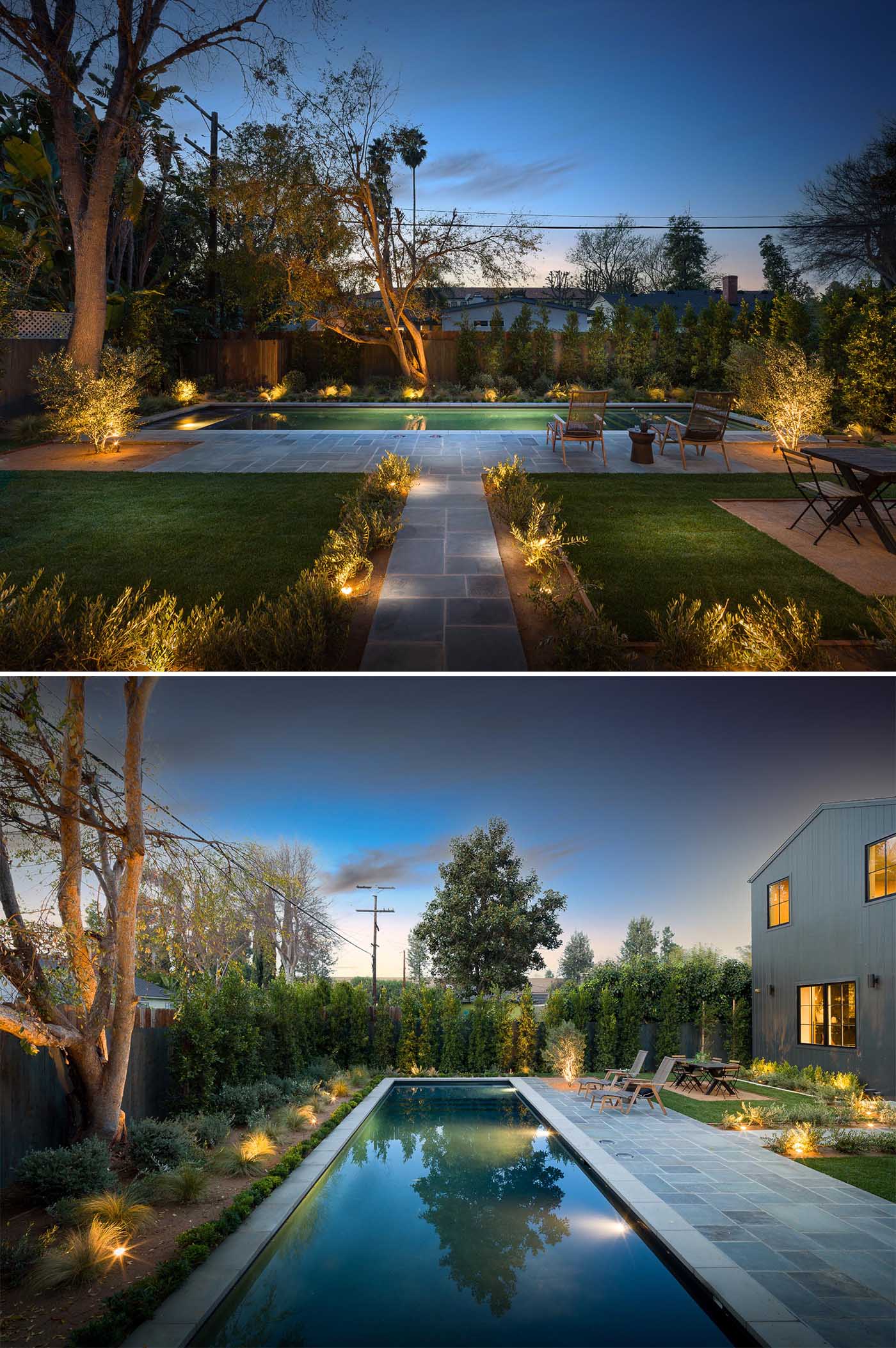
Back inside, and there’s a home office with white framed windows, dark walls, a leather sofa, and a wood desk.
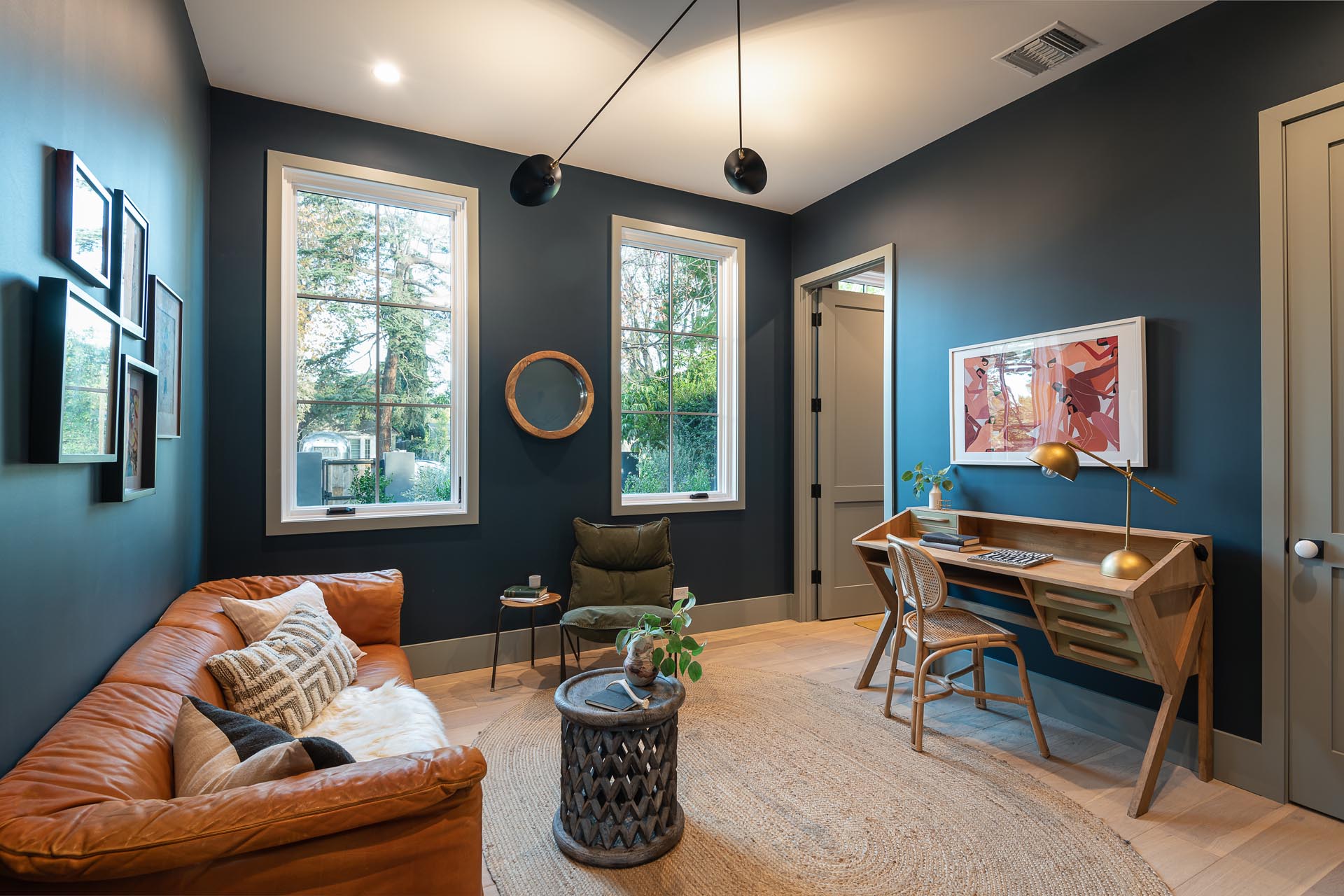
The home also has a sunroom with walls of windows on either side, and a skylight above.
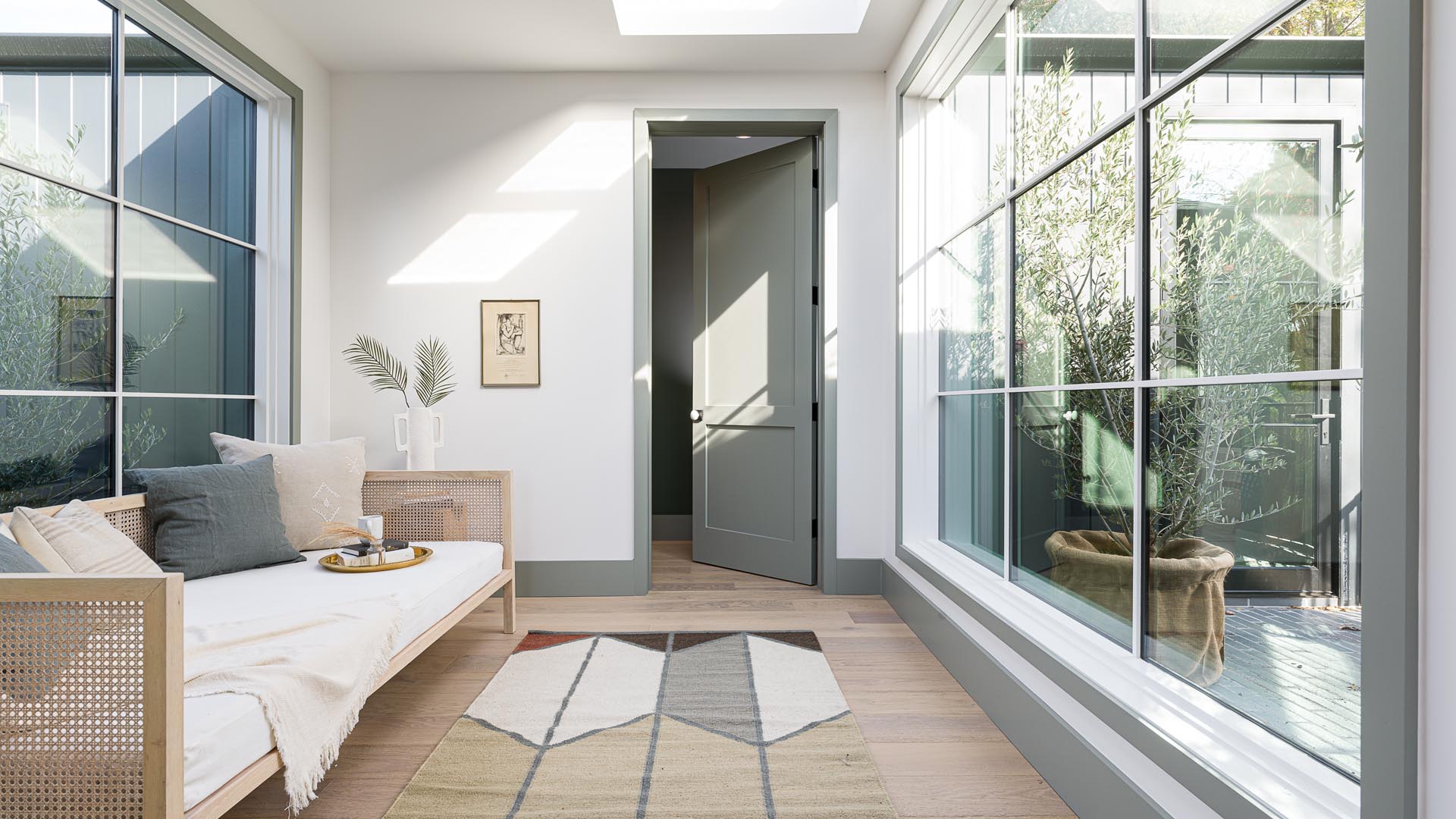
Wood stairs with a black handrail lead to the upper floor of the home.
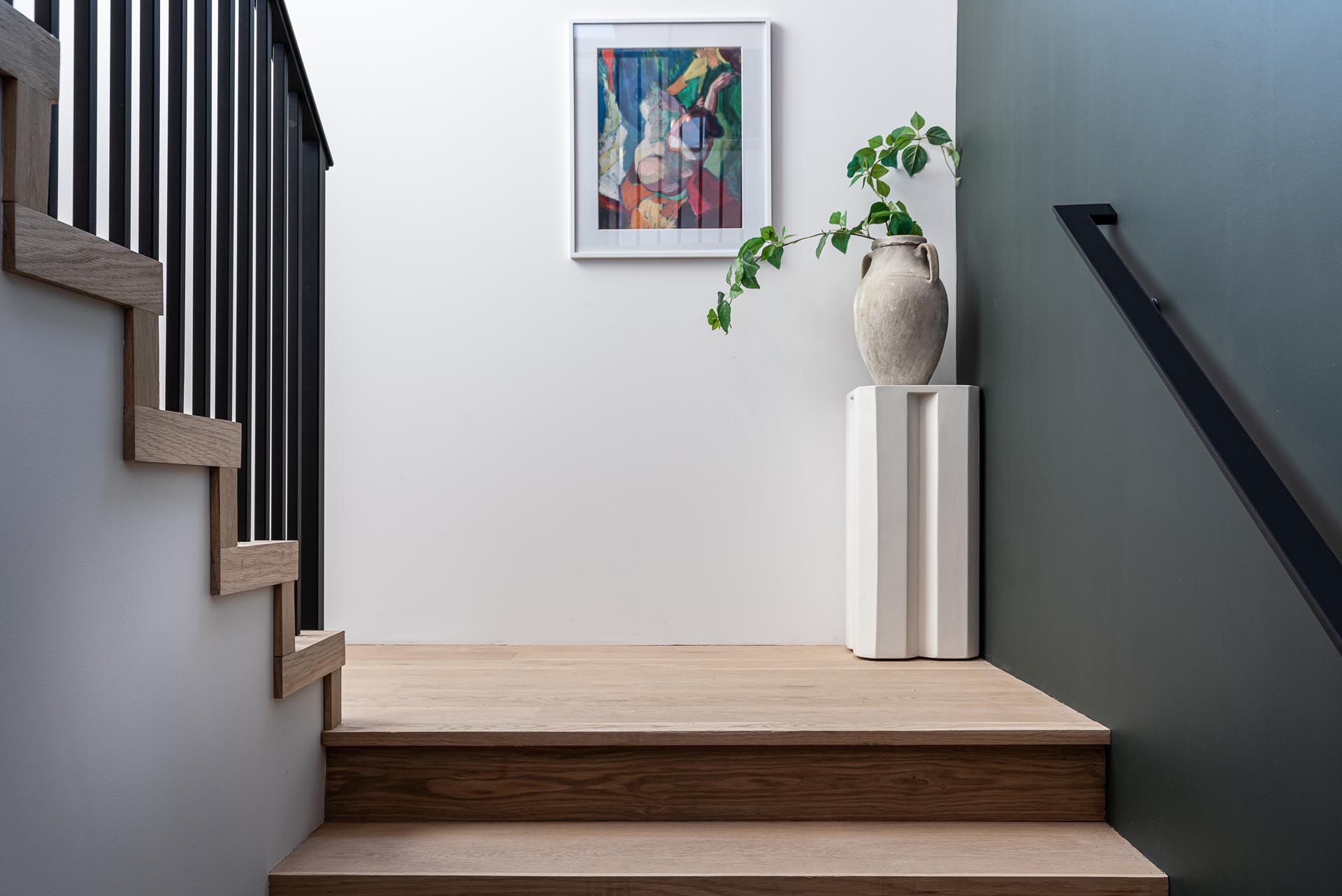
The primary suite is encompassed in one of the A-frame structures and is entirely painted in Green Smoke by Farrow and Ball, complementing the warm wood tones of the walls and floor.
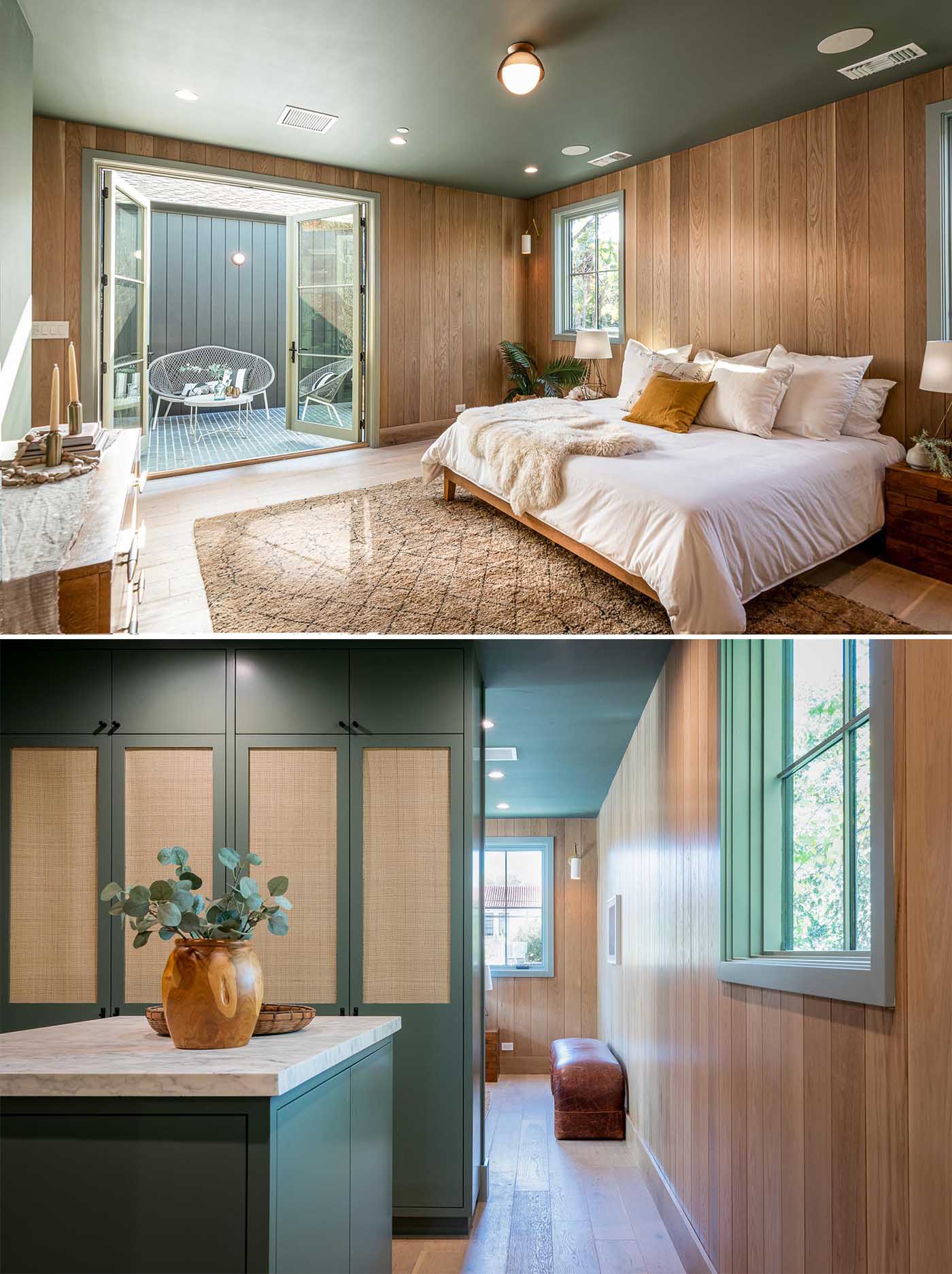
The suite features custom cane cabinetry in the large walk-in closet, and two outdoor terraces overlooking both the front and back yards of the property.
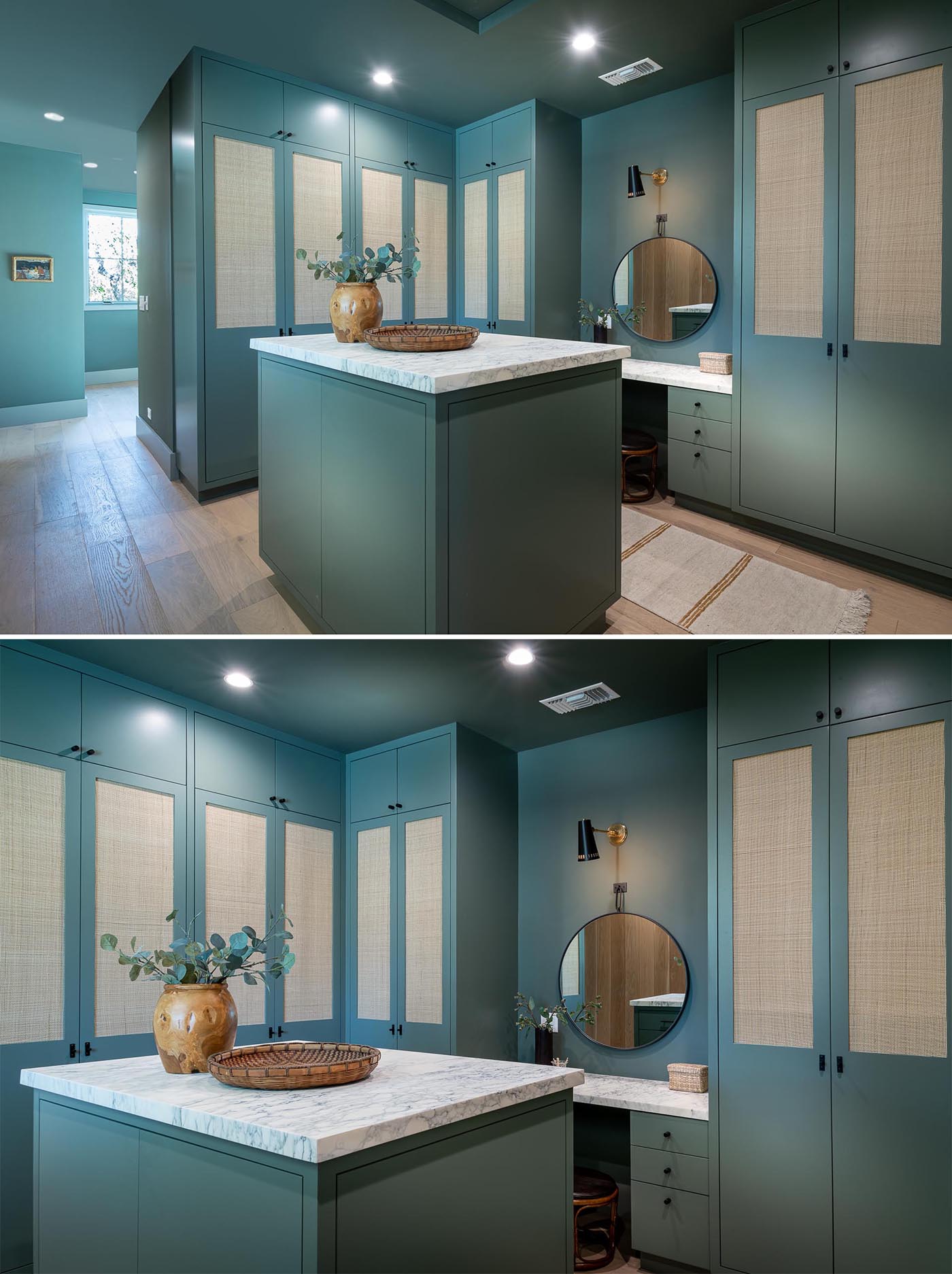
The bathroom showcases Elan Vital exposed aged brass plumbing, a freestanding bathtub, and honed marble counters topping the wood vanities.
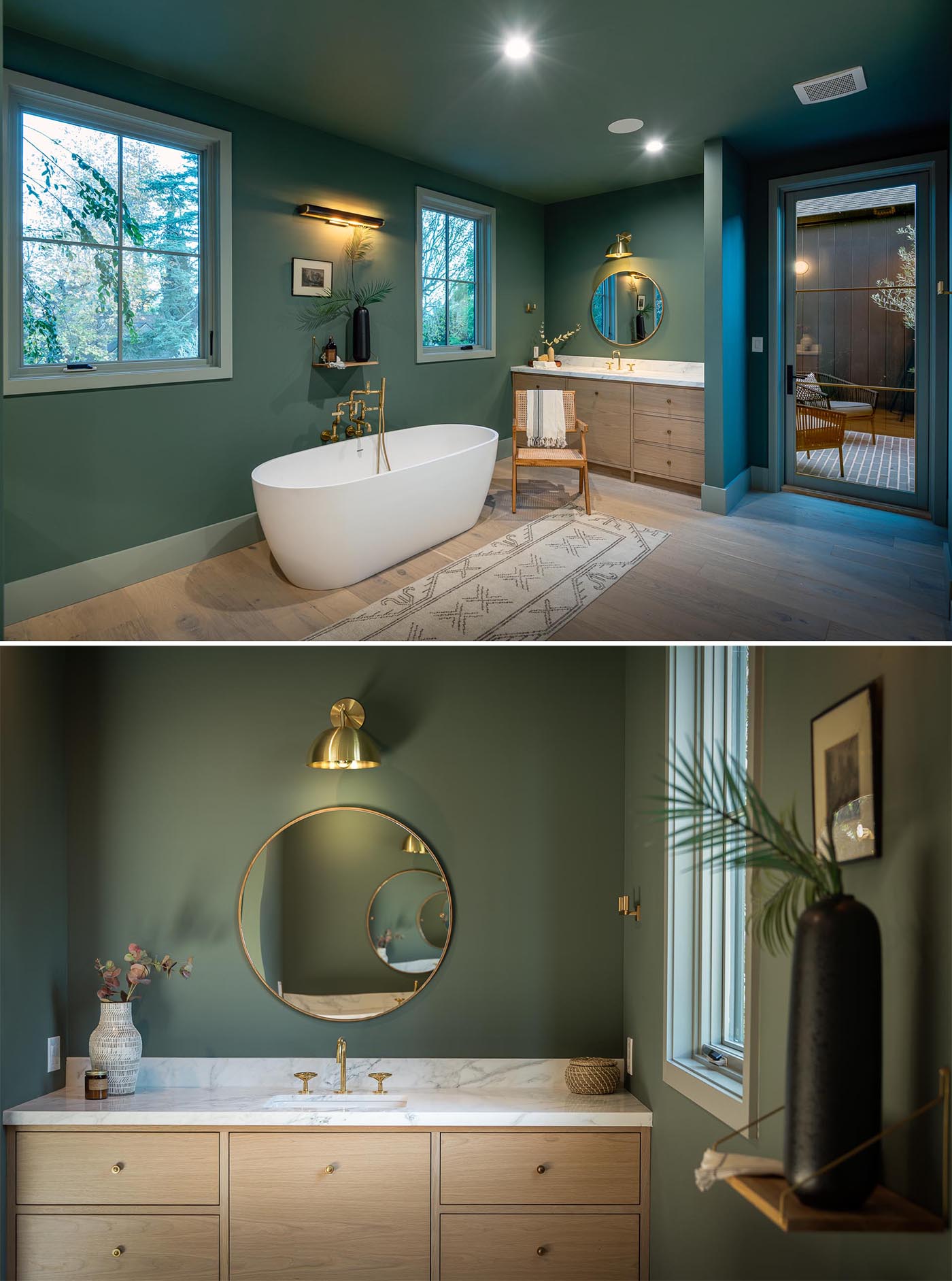
The glass enclosed walk-in shower is lined with square tiles, while a bench has been built-in at one end.
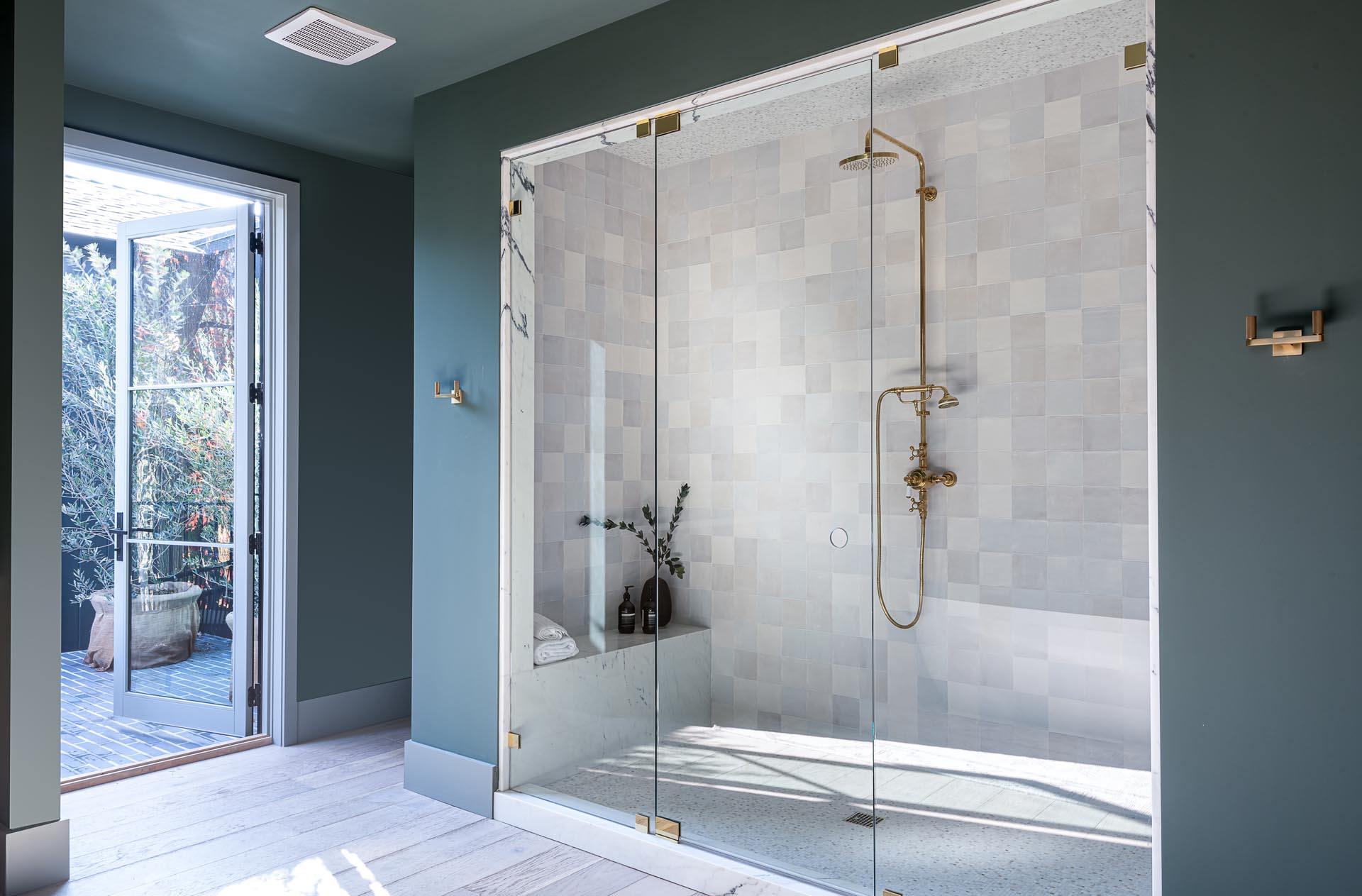
The other bedrooms in the home have been kept simple in their design, white white walls and gray trim.
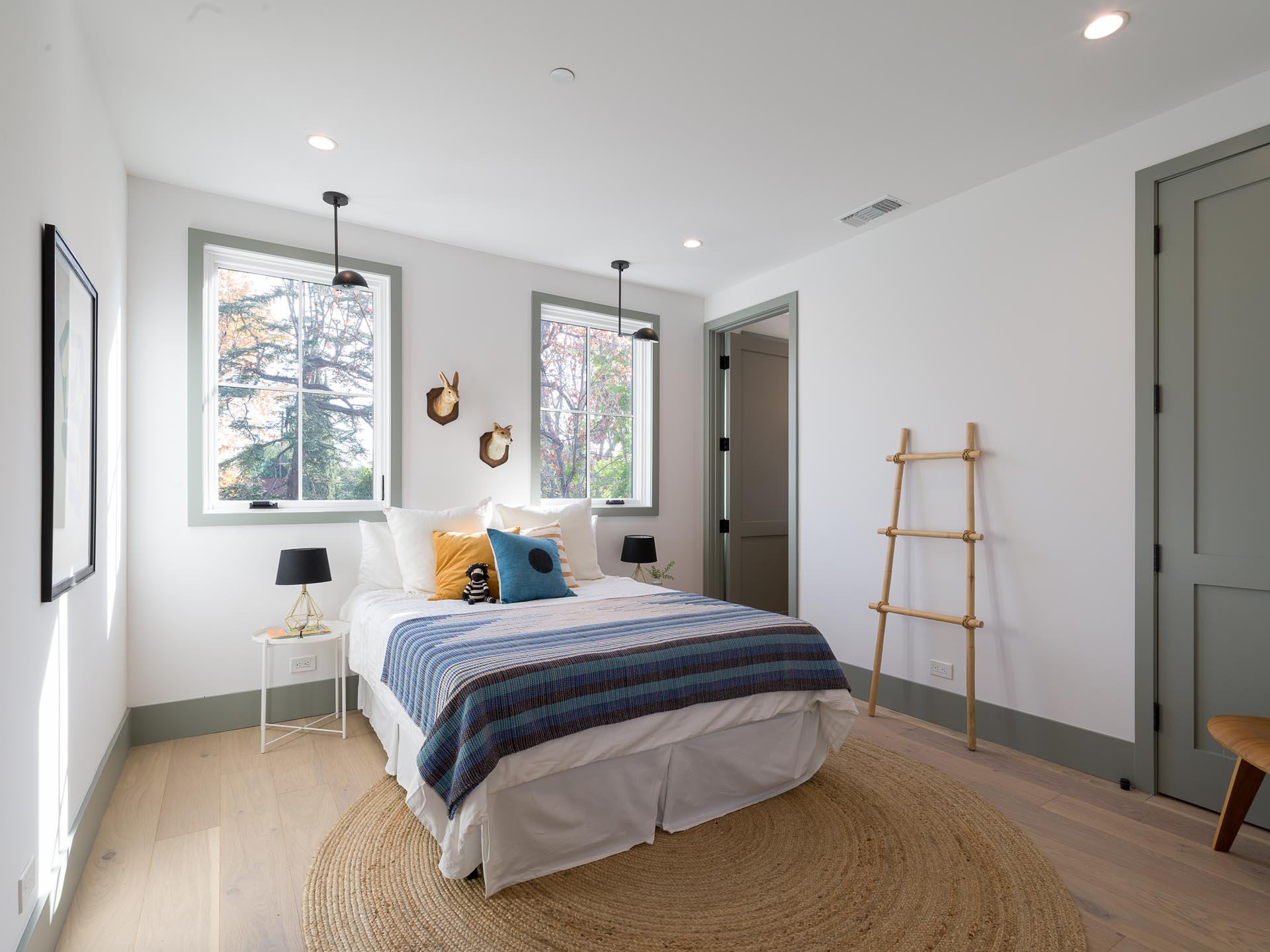
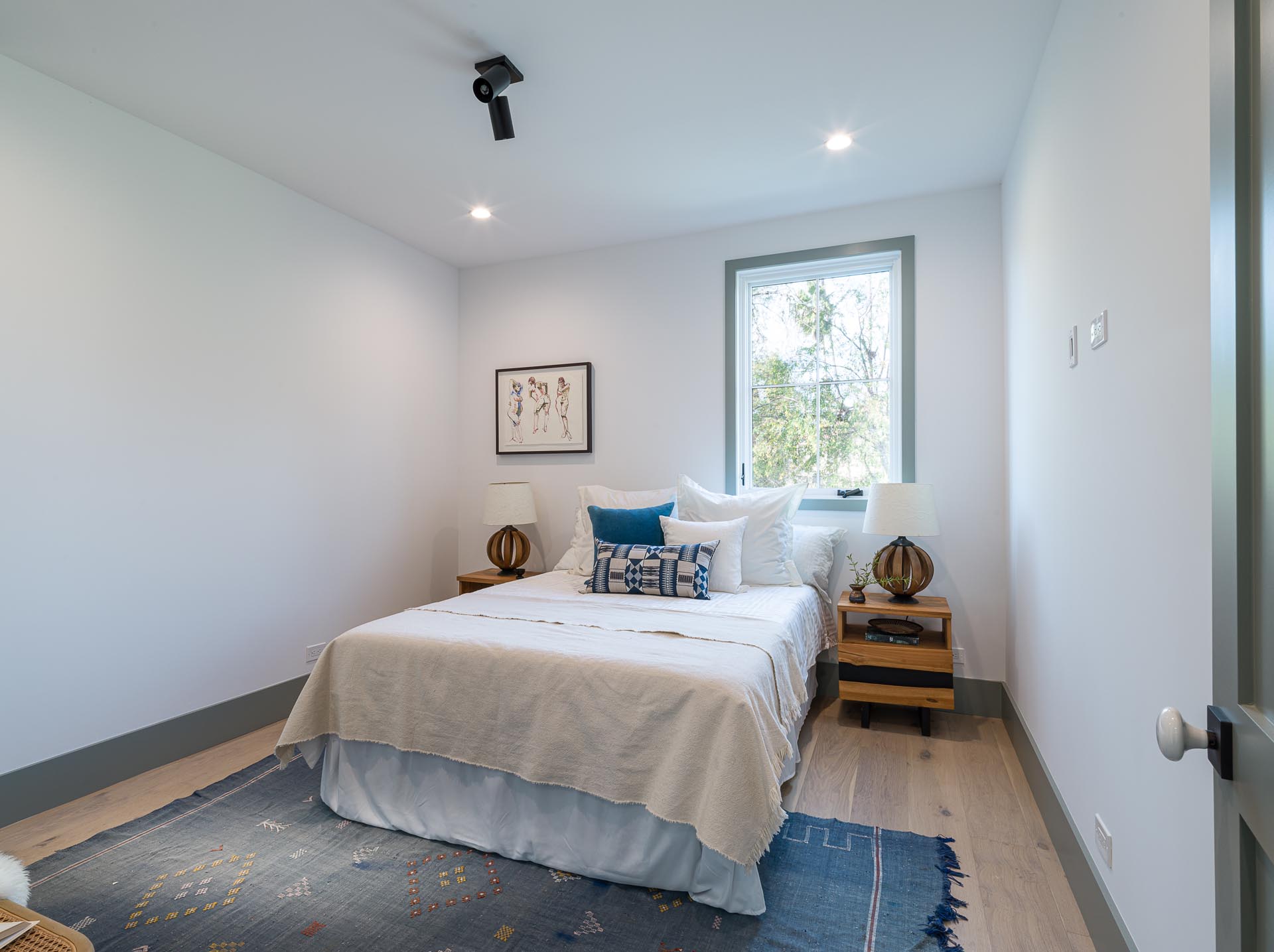
The home also includes a variety of other bathrooms, each with its own style. In this bathroom, there are small rectangular tiles in light green and blue tones that cover the walls.
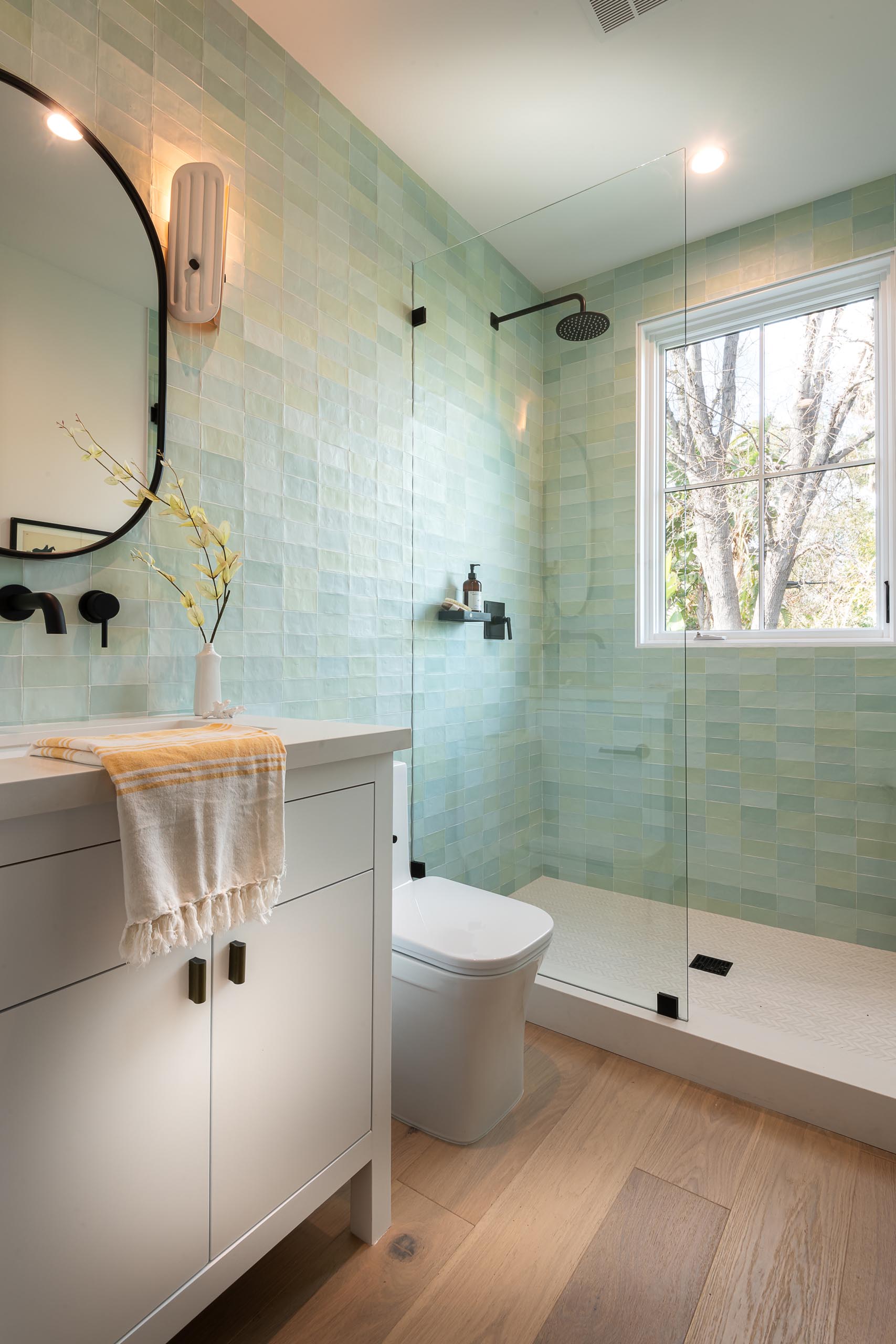
In this bathroom, there’s a more rustic wood vanity and black hardware throughout.
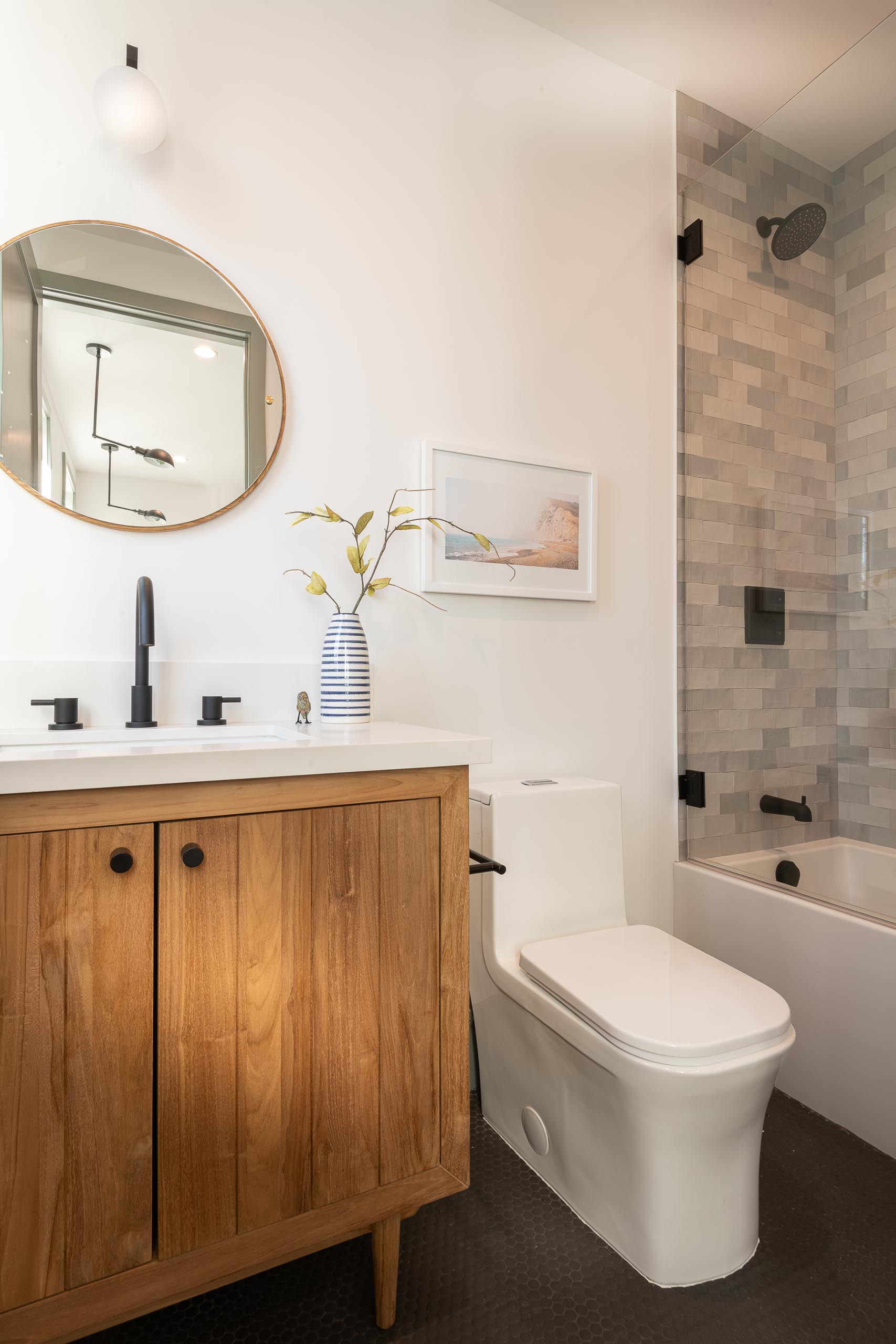
In another bathroom, dark gray walls help to create a dramatic look.
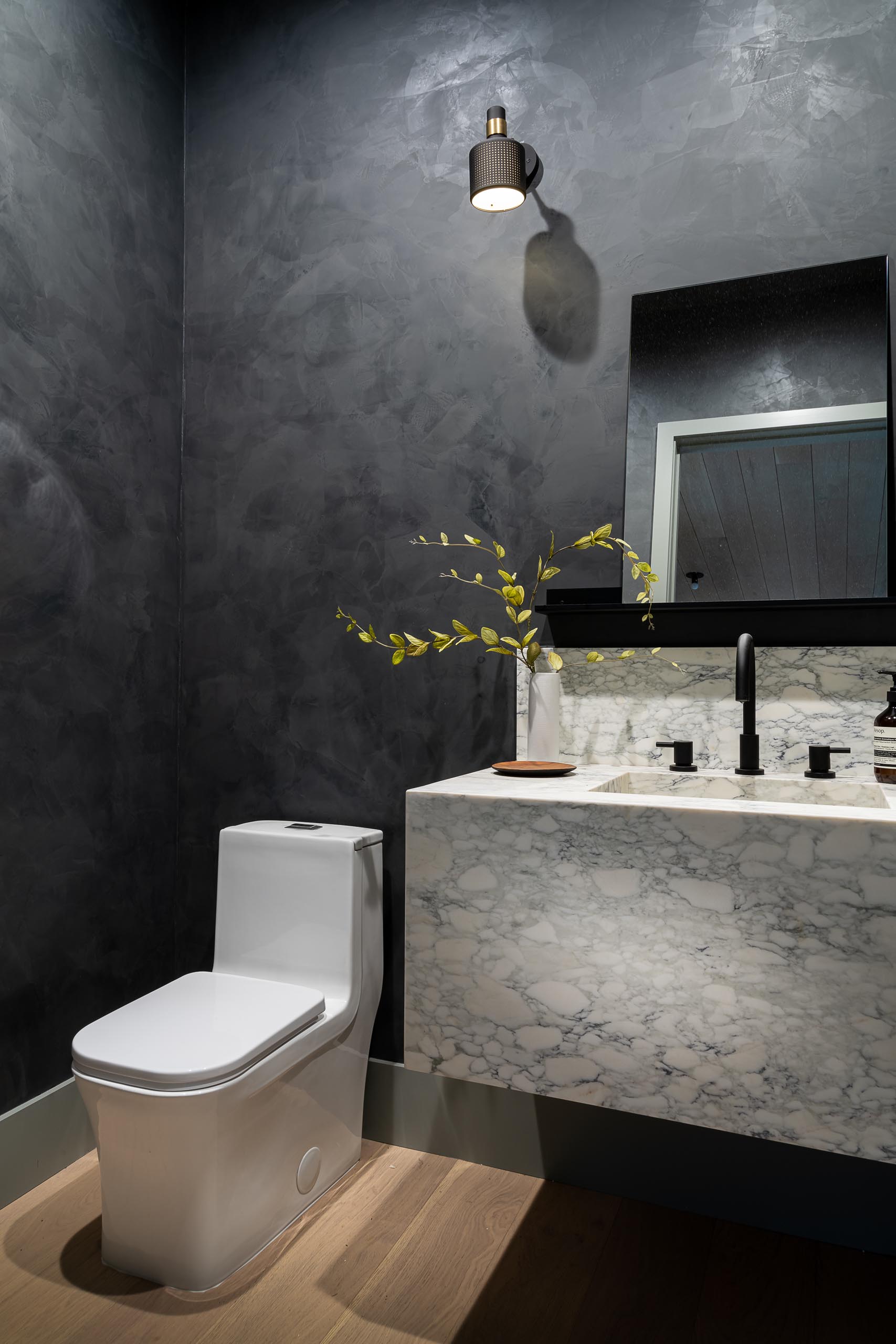
There’s also a bathroom with light gray walls, a round mirror, and a dark wood vanity.
