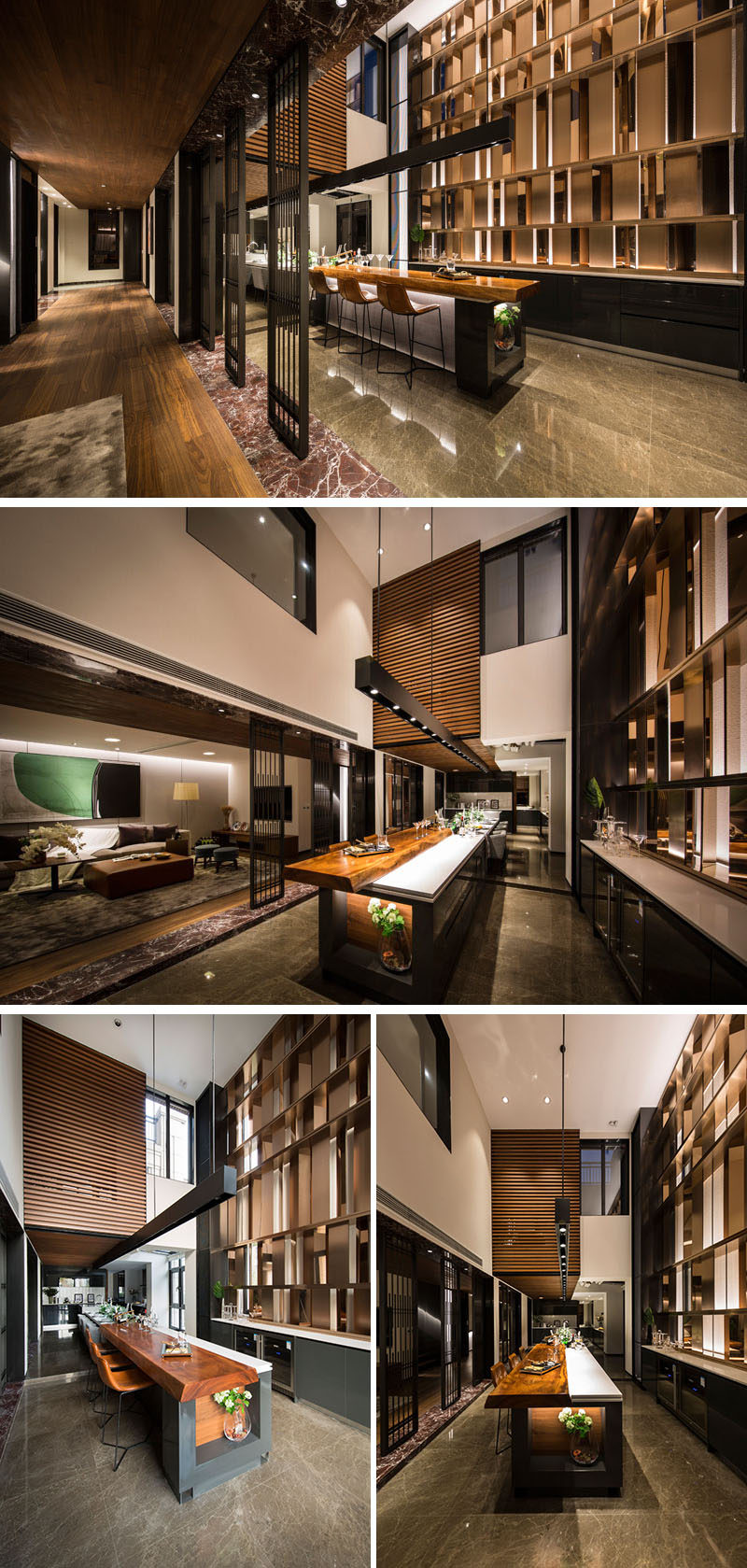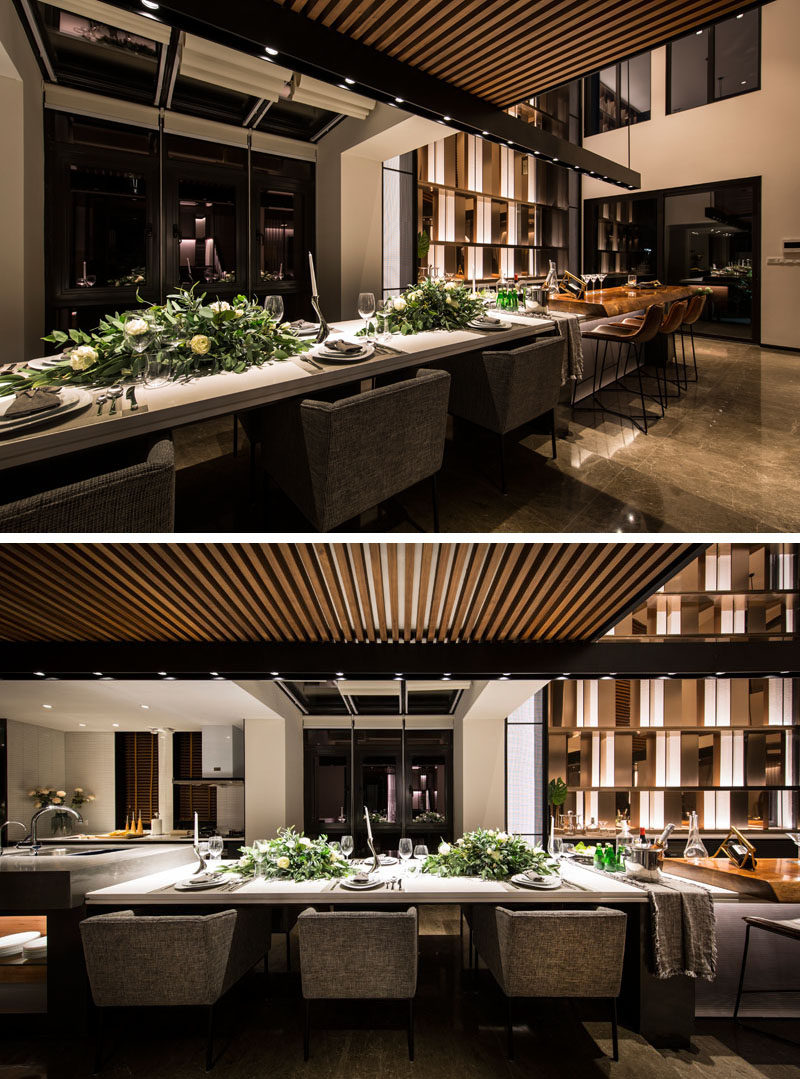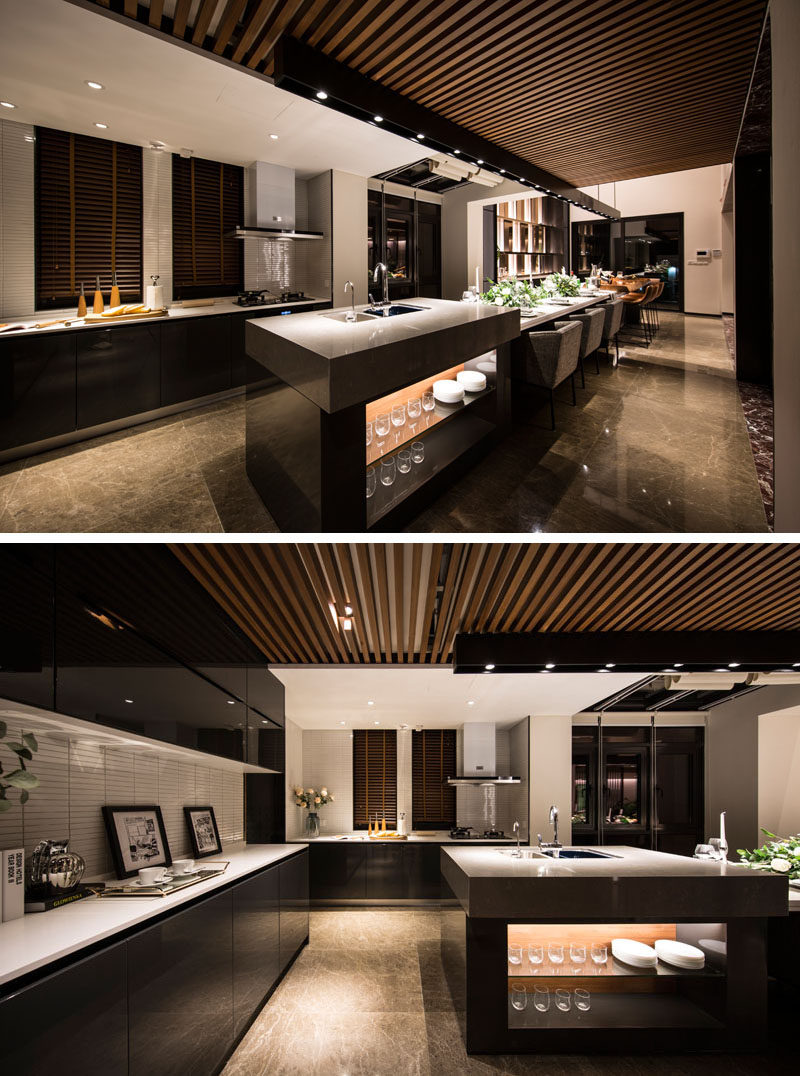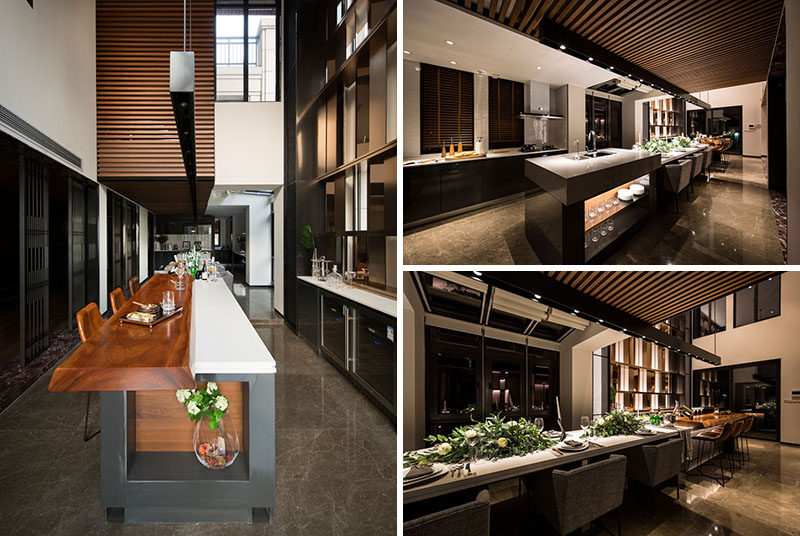Photography © Katsumi Hirabayashi
When PRISM Design and Mori Design were designing this kitchen for a house in China, they had a very long space that they had to make use of, so they created an extra long kitchen island that has three distinct areas.
At one end of the island is a bar that has a live edge wood top sitting on a crisp white counter. Underneath, there’s storage and hidden lighting that lights up the seating.

Photography © Katsumi Hirabayashi
The next section is dedicated to being a dining table. With enough room to seat six people, the white dining table is an extension of the bar countertop.

Photography © Katsumi Hirabayashi
Slightly raised up from the dining table is the last section, the kitchen countertop. This area has a sink and a thick stone countertop. Underneath is exposed storage with hidden lighting for kitchenware like glasses and plates.

