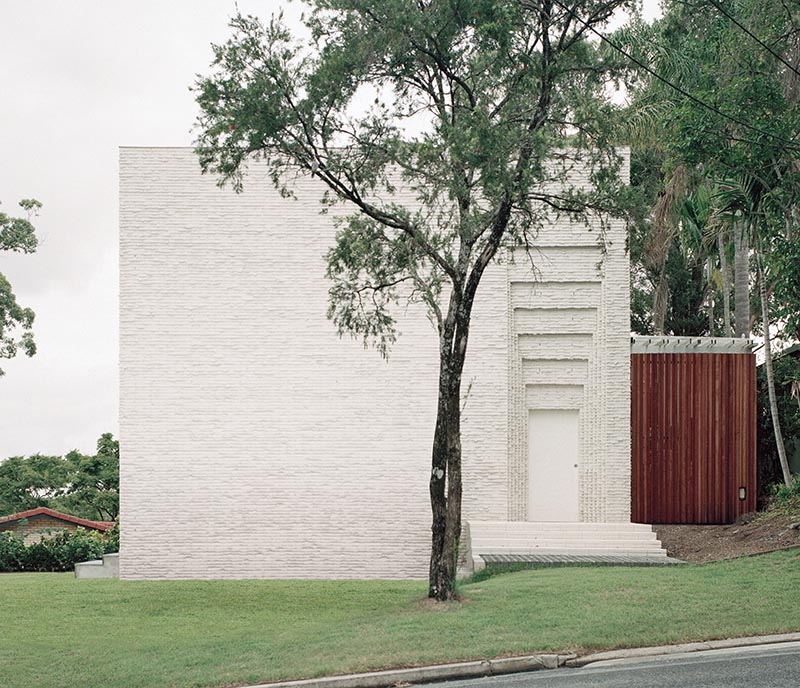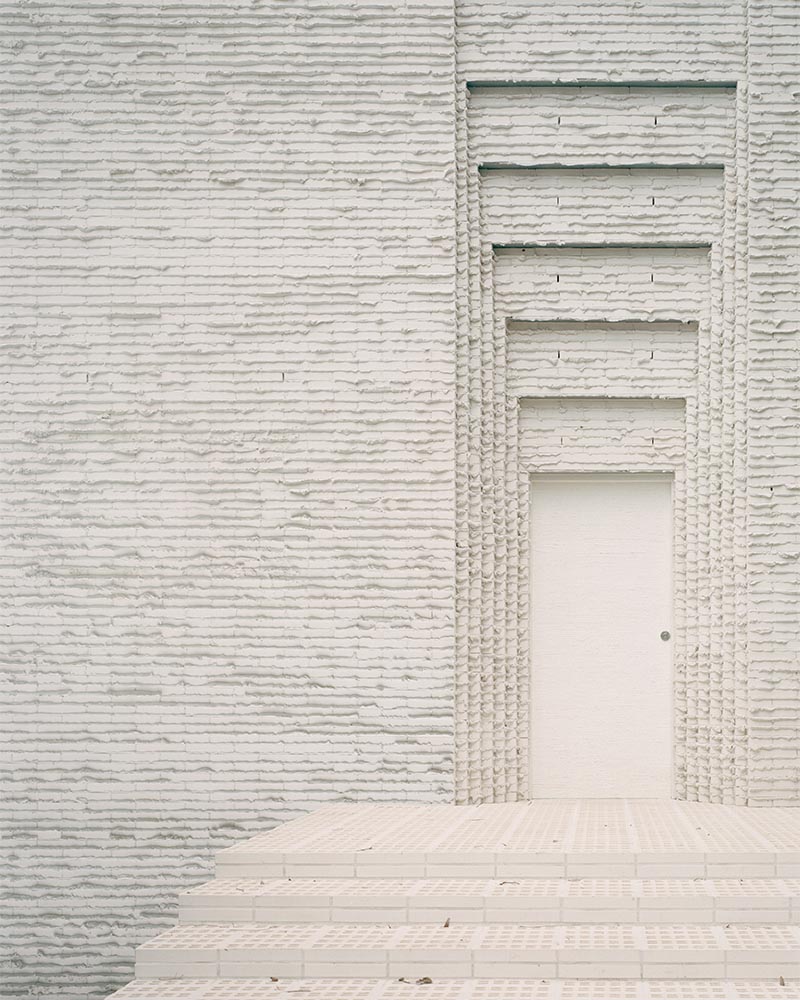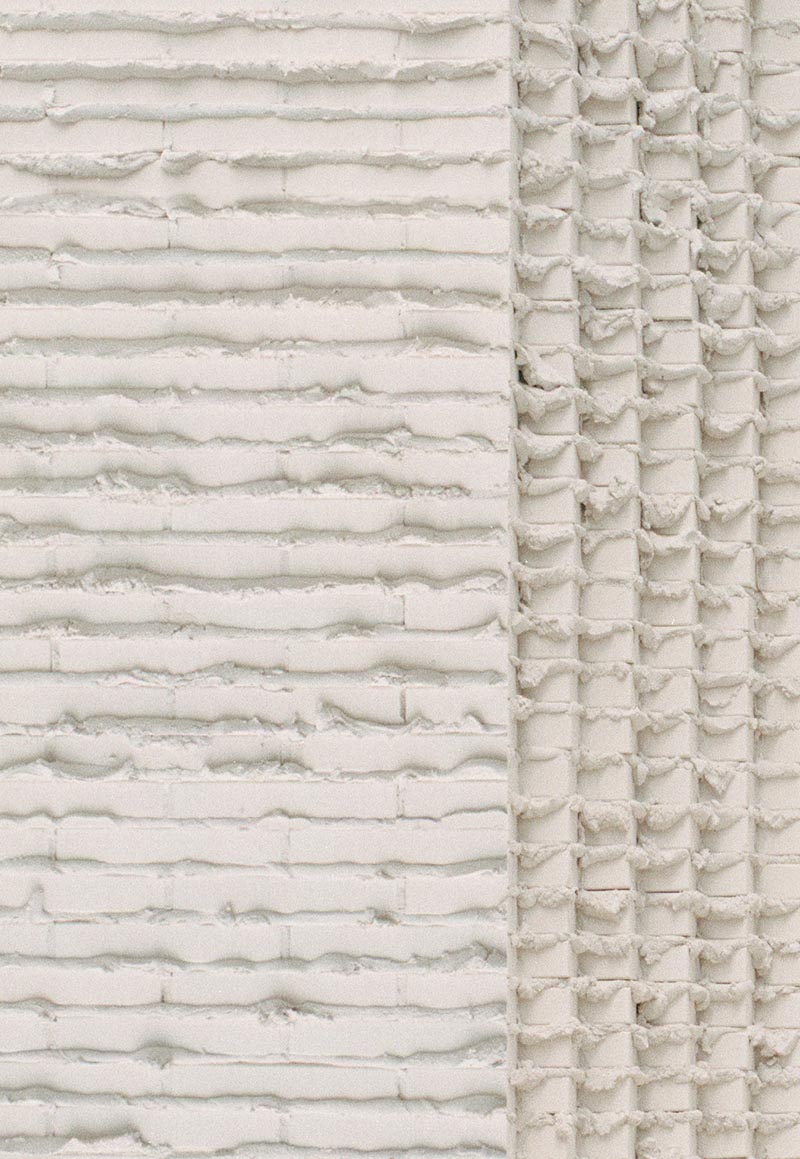
Architect Peter Besley designed this new house for a member of his family in Australia, and as part of the design, he included an exterior of brick with excessive overflowing mortar.
Around the main door to the home, the brickwork is folded in concertinas in a scale, which catches the afternoon sun. Thin, long off-white bricks were used for the build of the house, together with white mortar.

Mortar is usually trimmed to be in line with the bricks, however, the architect purposefully decided to make the mortar overflow, squeezing out between the bricks.
The overflowing mortar helps to create a strong horizontal effect and helps to capture sunlight, creating a variety of shadows on the house throughout the day.
