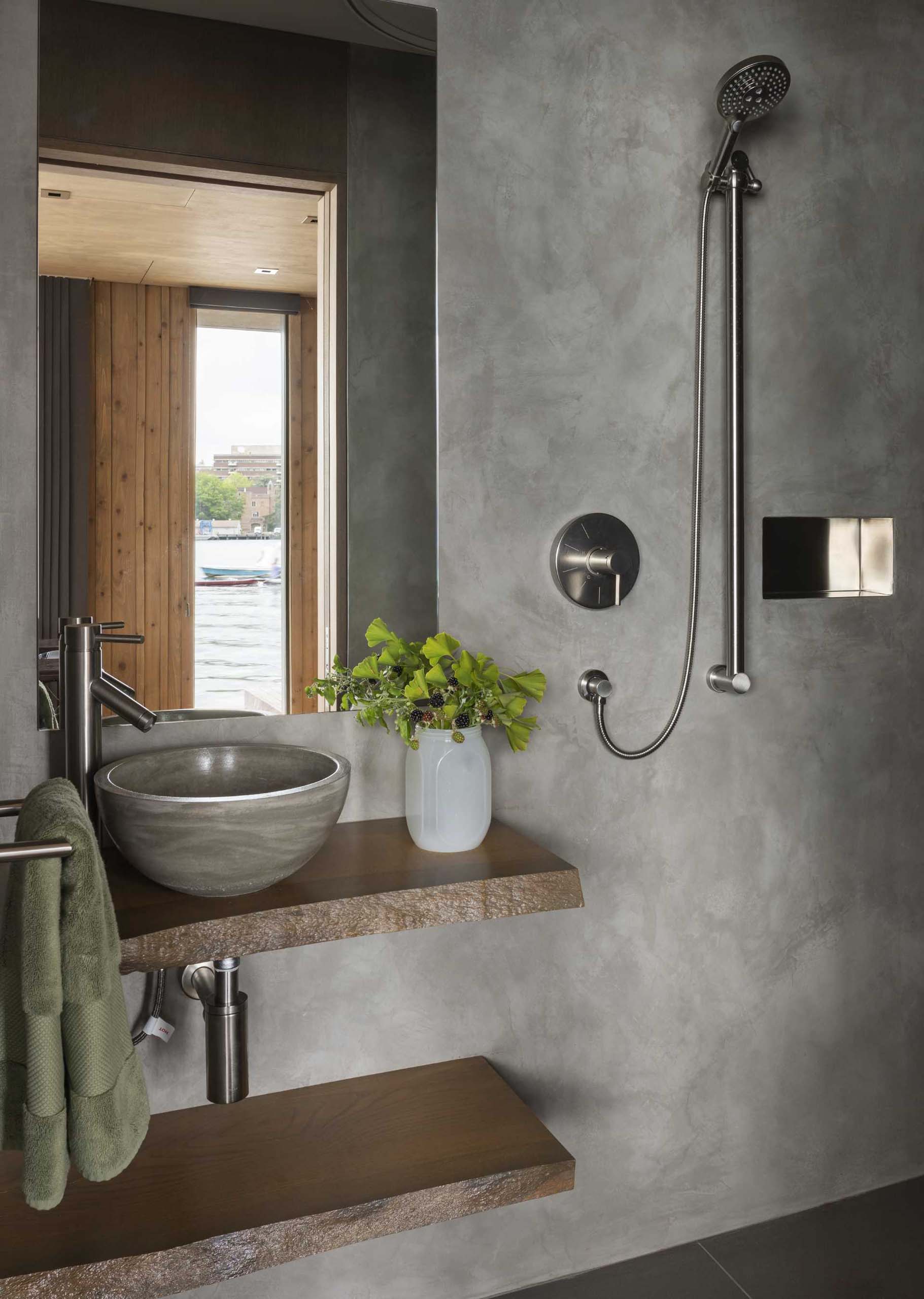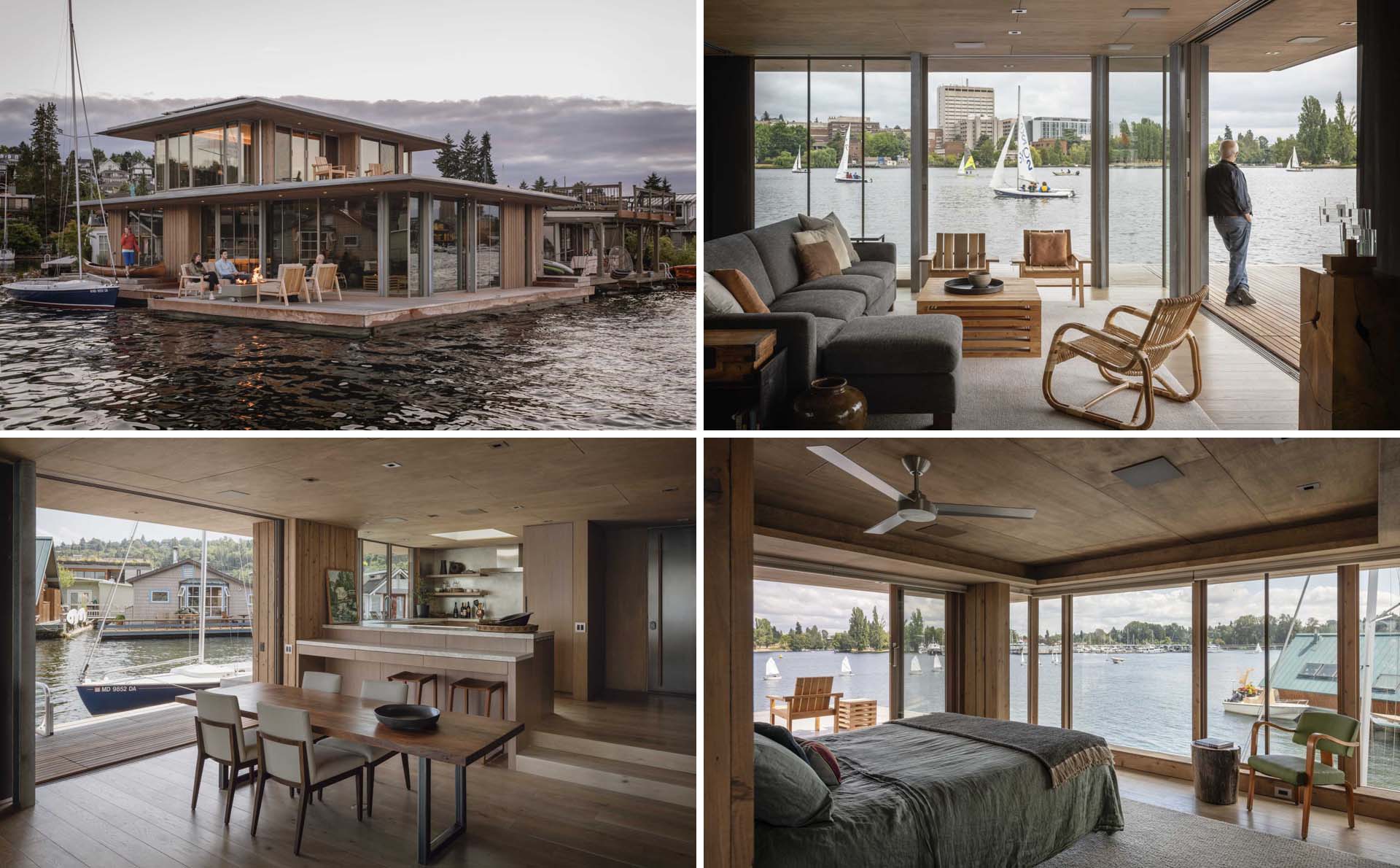
Architecture firm Olson Kundig has designed a floating home in Seattle, Washington, that’s part of a floating home community on Portage Bay.
The floating home lies low to the water and creates a platform from which to enjoy and engage with the surrounding waterway.
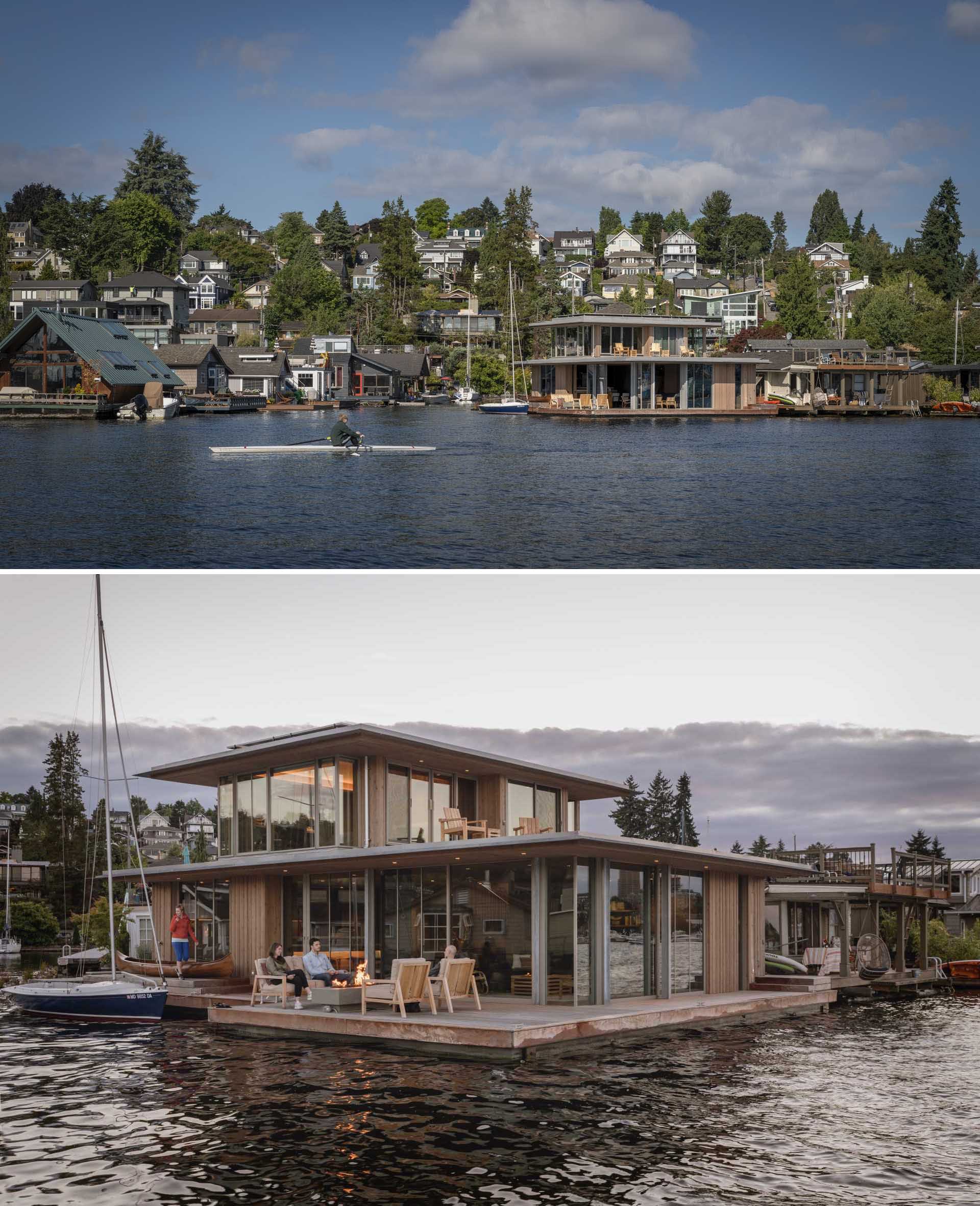
The galvanized steel structure supports generous roof planes and walls of windows that open to 180-degree views and blur the boundaries between indoor and outdoor spaces.
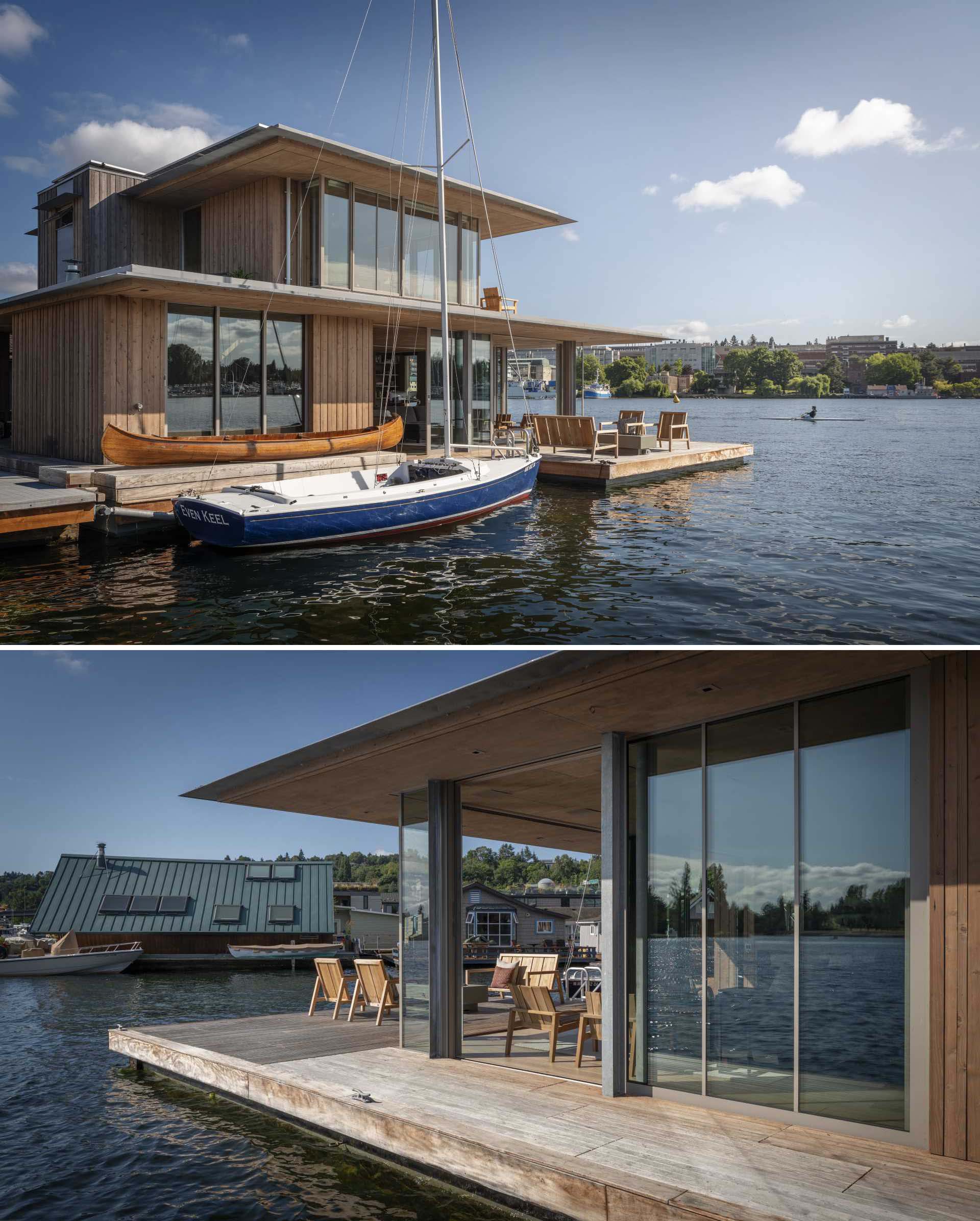
Lightly stained knotty western red cedar exterior siding will weather over time with minimal maintenance. The siding’s thin, vertical wood slats are arranged in an irregular articulated pattern, recalling the random composition of trees in a forest.
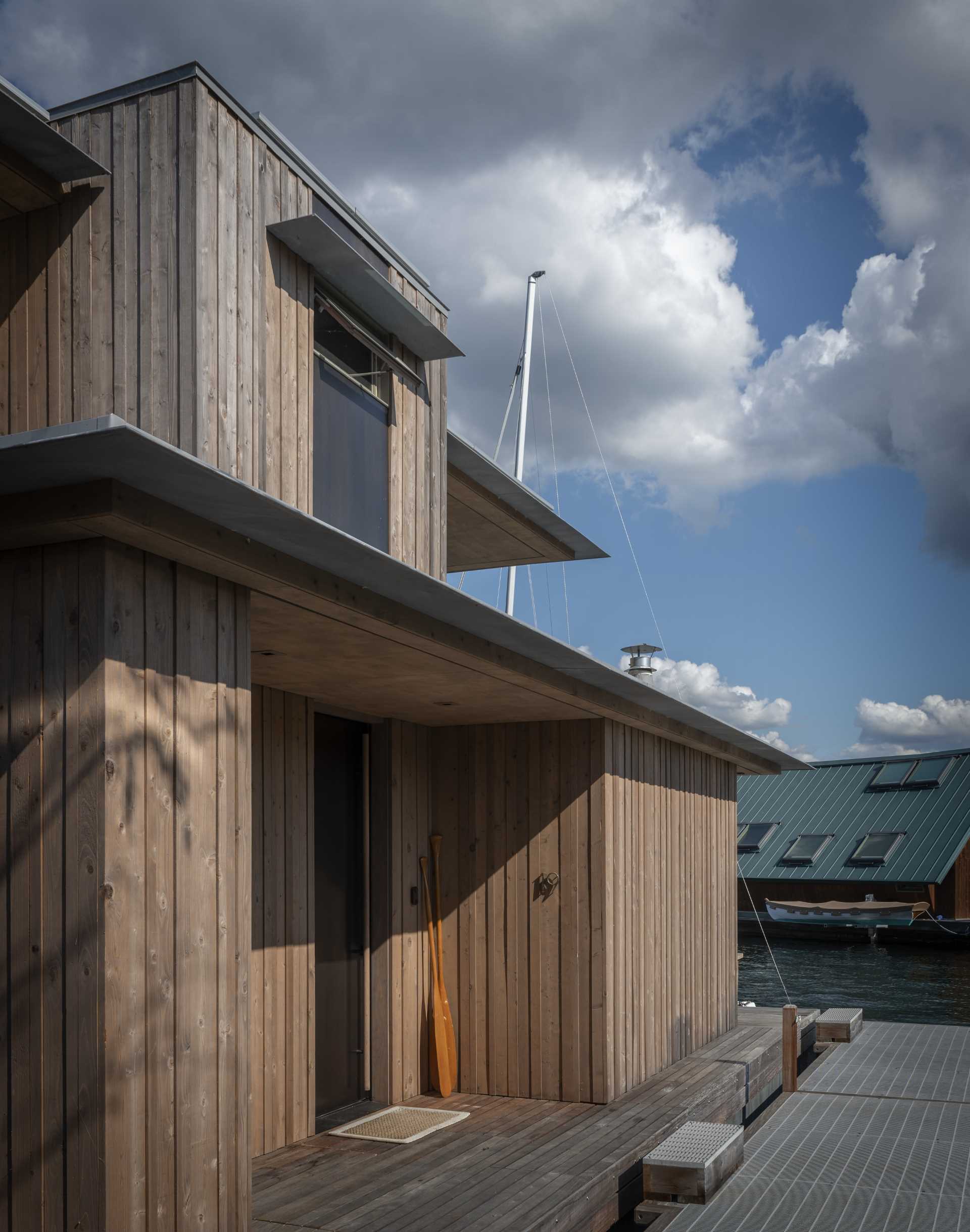
Durable, low-maintenance metal elements like galvanized steel and flame-sprayed zinc nod to the demanding marine environment. These metals will complement the color of the siding as it silvers with age, as well as the shifting blues and greys of the surrounding bay.
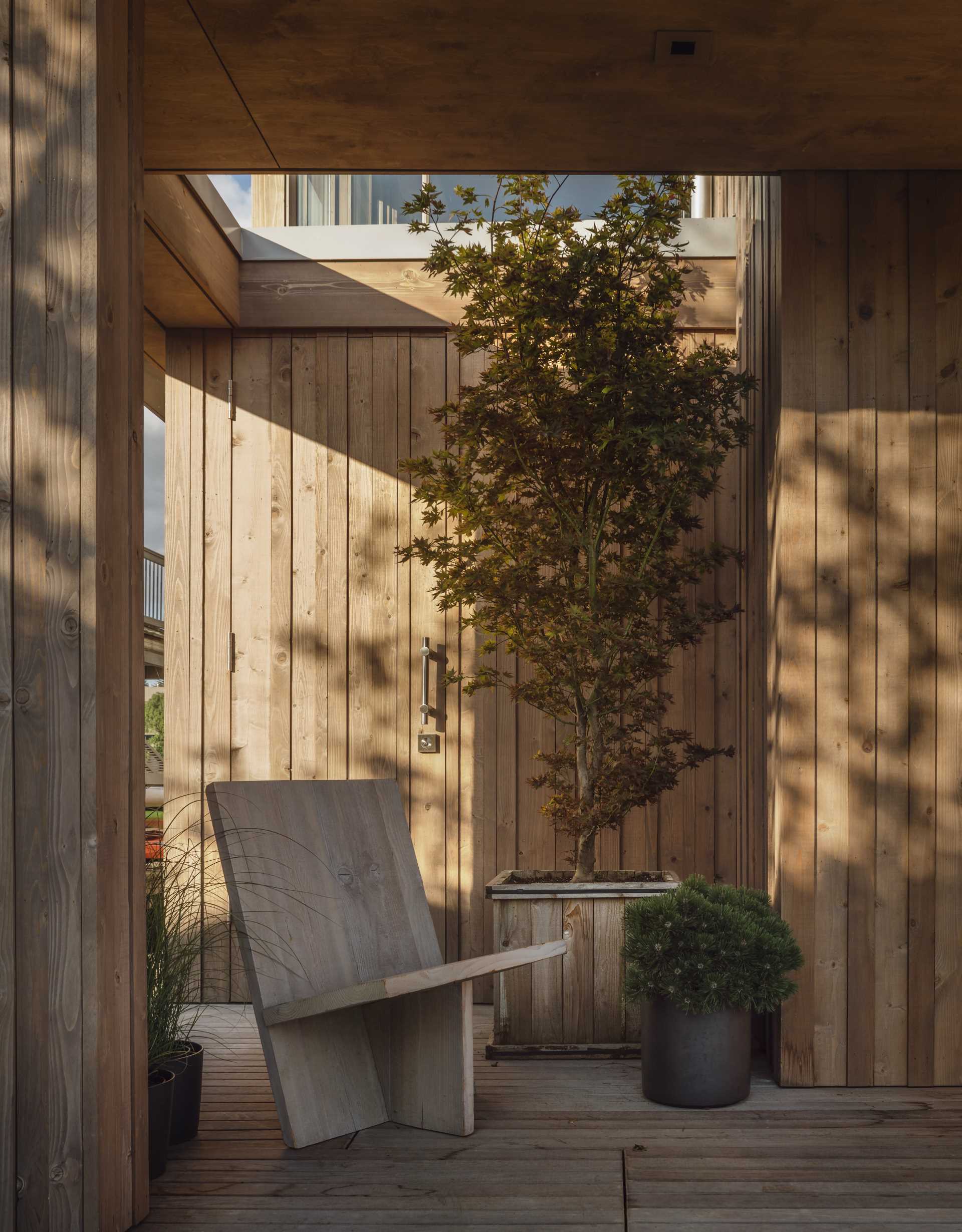
The wood materials continue through to the interior, with warm oak flooring and casework balanced by cooler silver and black metals.
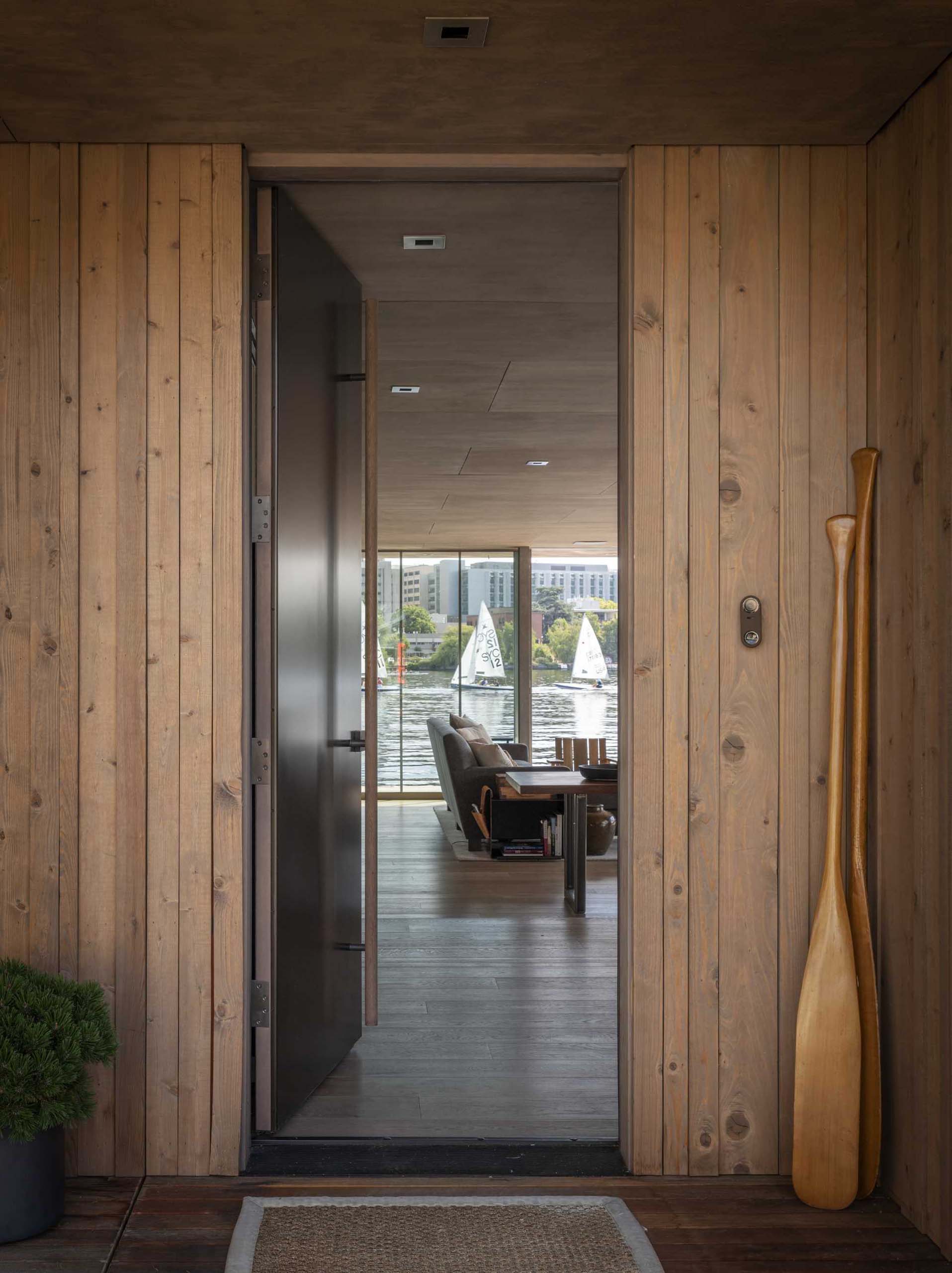
The open plan main floor includes a living room with sliding glass walls that open to a deck with an outdoor fire pit and seating.
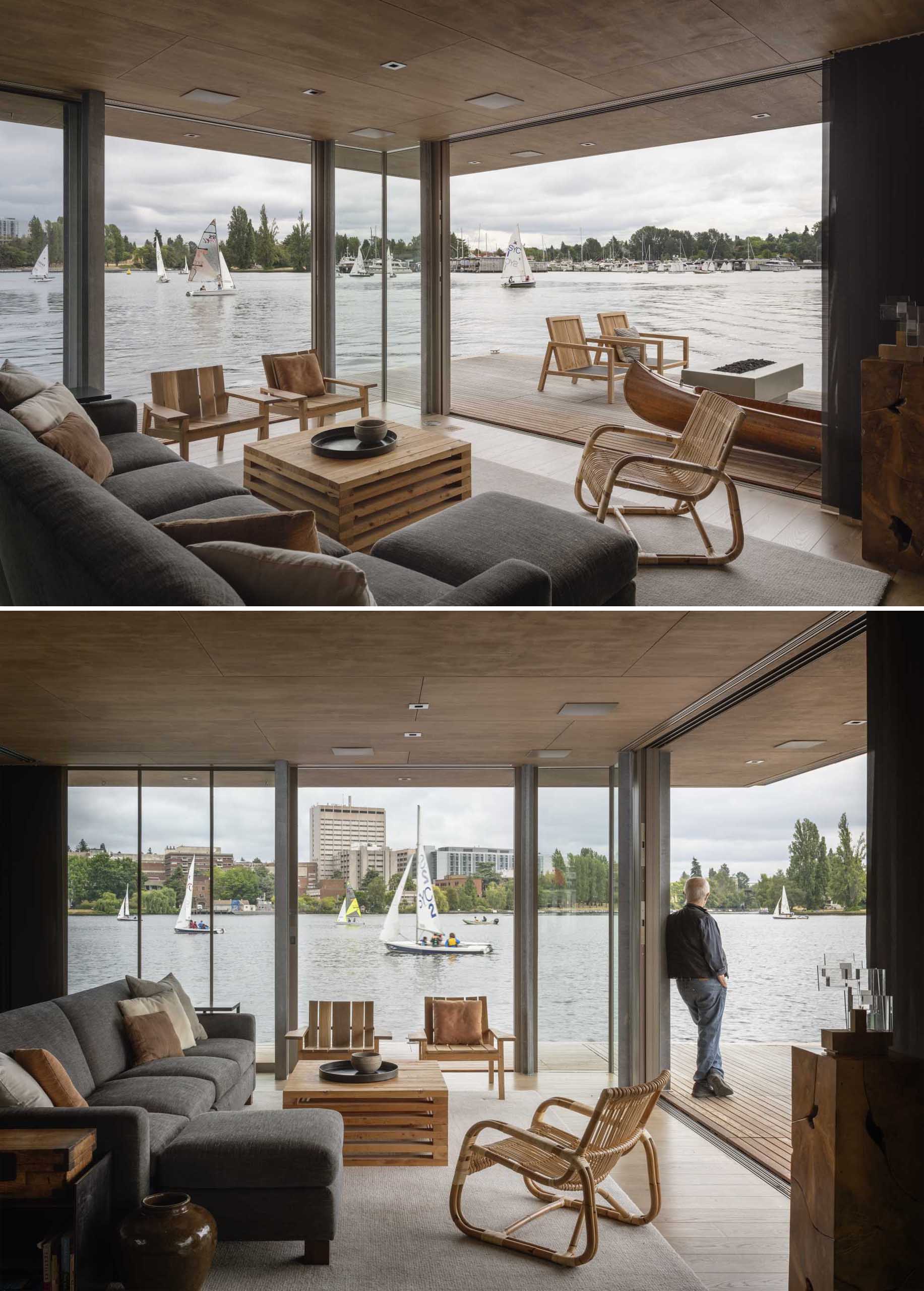
Separating the living room and the kitchen is the open-plan dining area with a wood dining table.
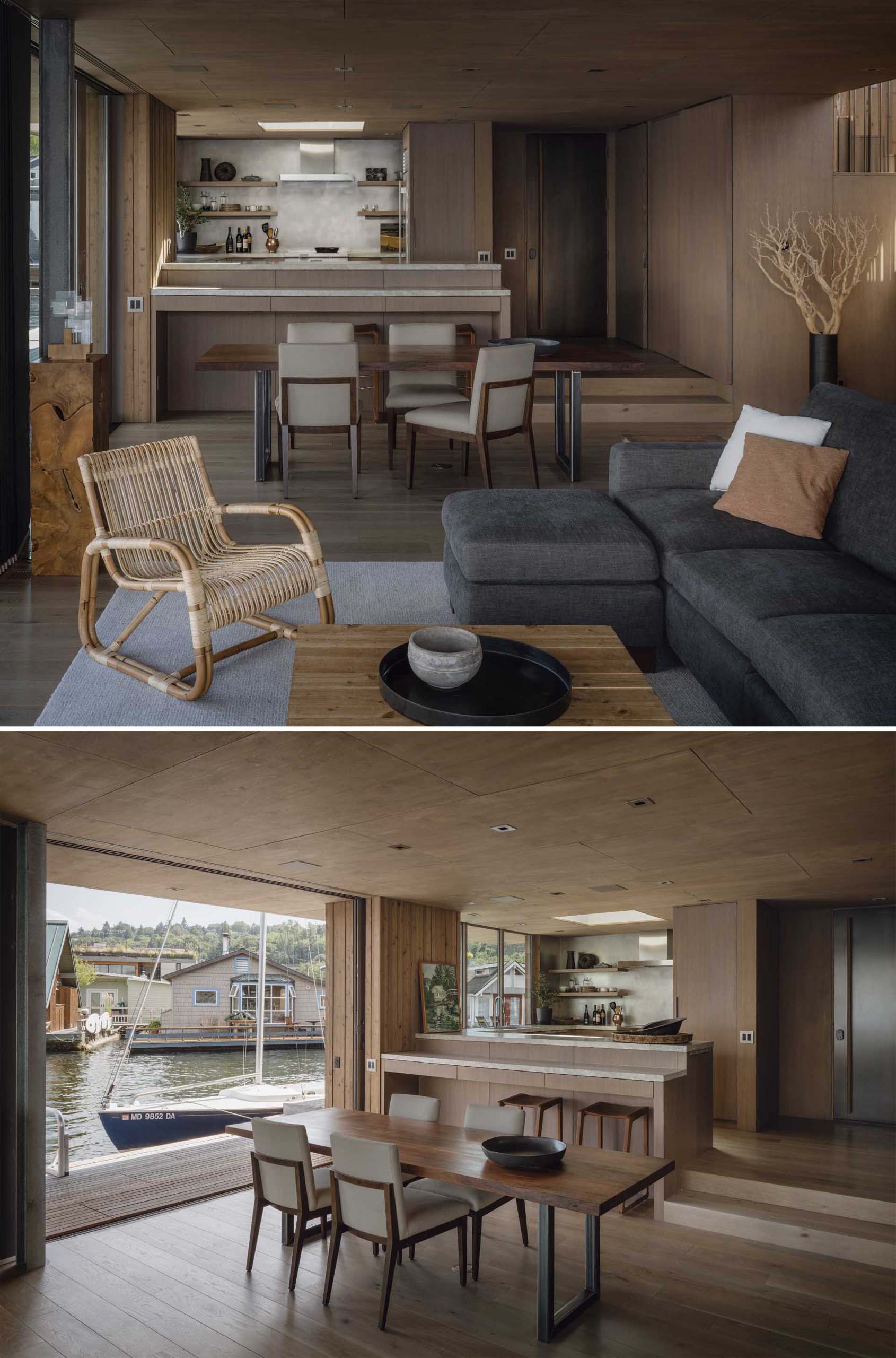
The kitchen is slightly raised from the dining area and includes open shelving, a skylight, wood cabinetry, and large windows.
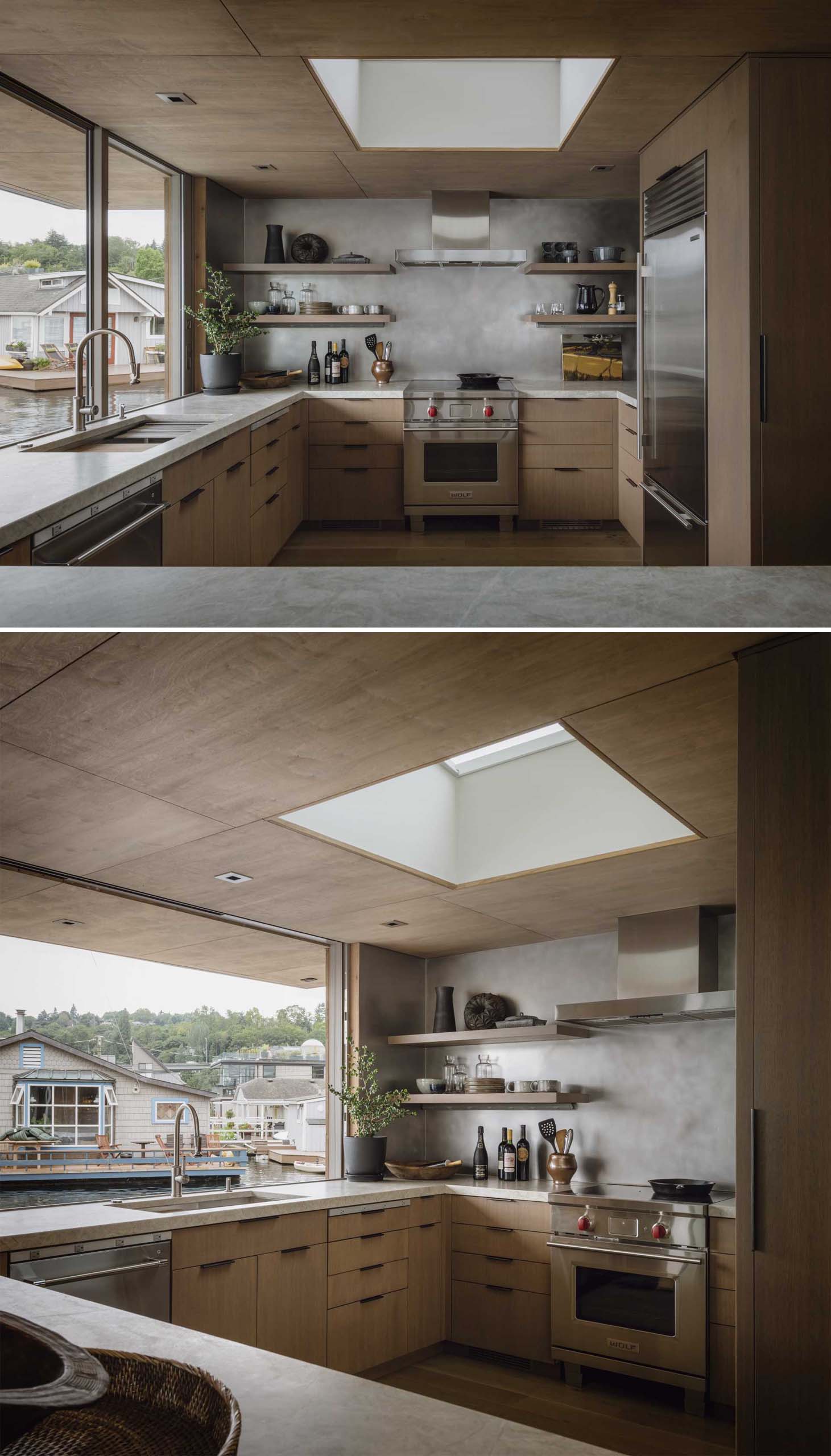
Behind the living room, there’s also a home office that doubles as a bedroom with a pull-down bed. Sliding wood panels can be pulled across to become a wall when needed.
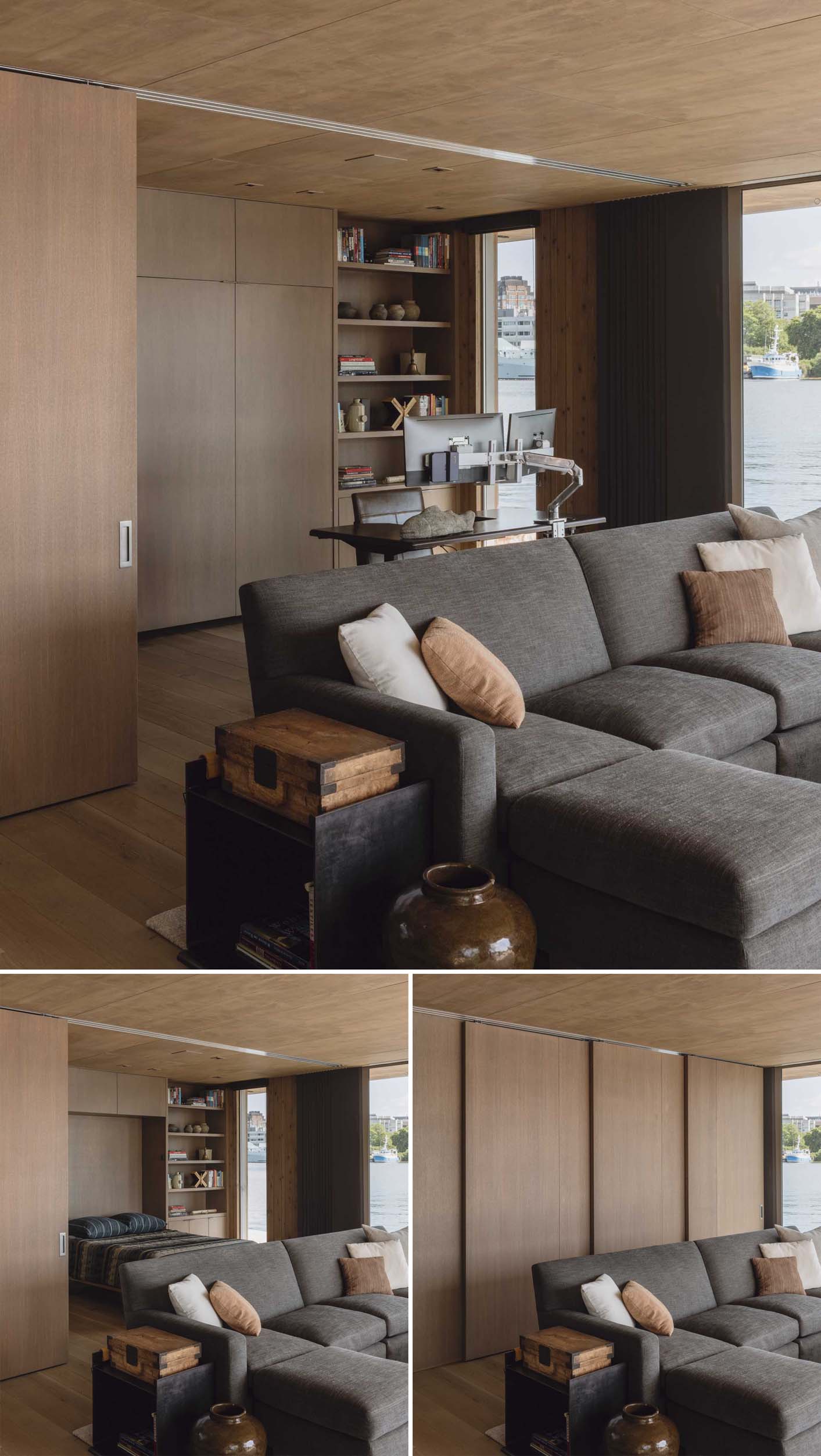
The staircase to the second level includes knotty wood wall finishes and acts as a lightwell to capture natural daylight.
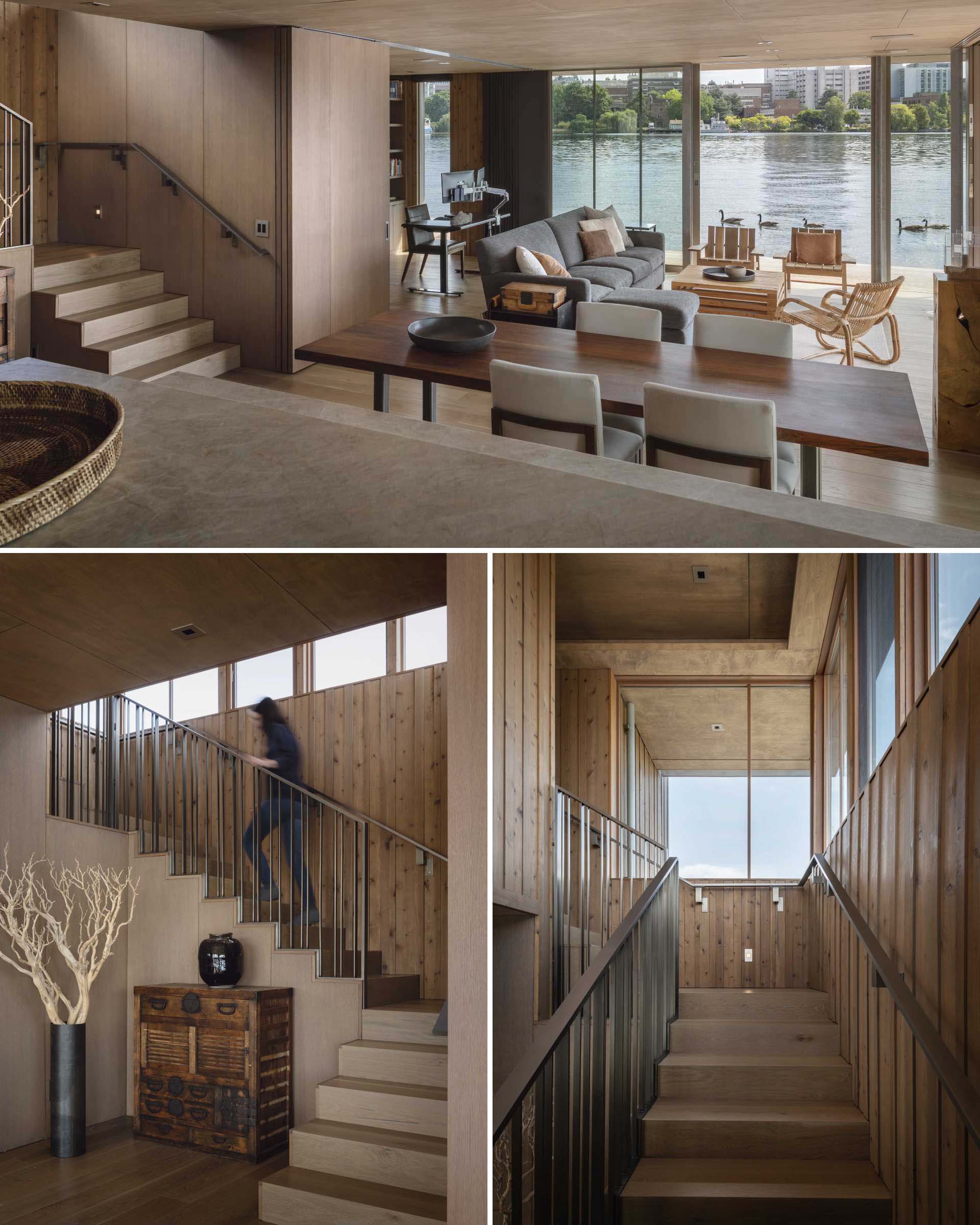
The primary bedroom includes floor-to-ceiling windows and sliding doors, as well as a fireplace and built-in shelving.
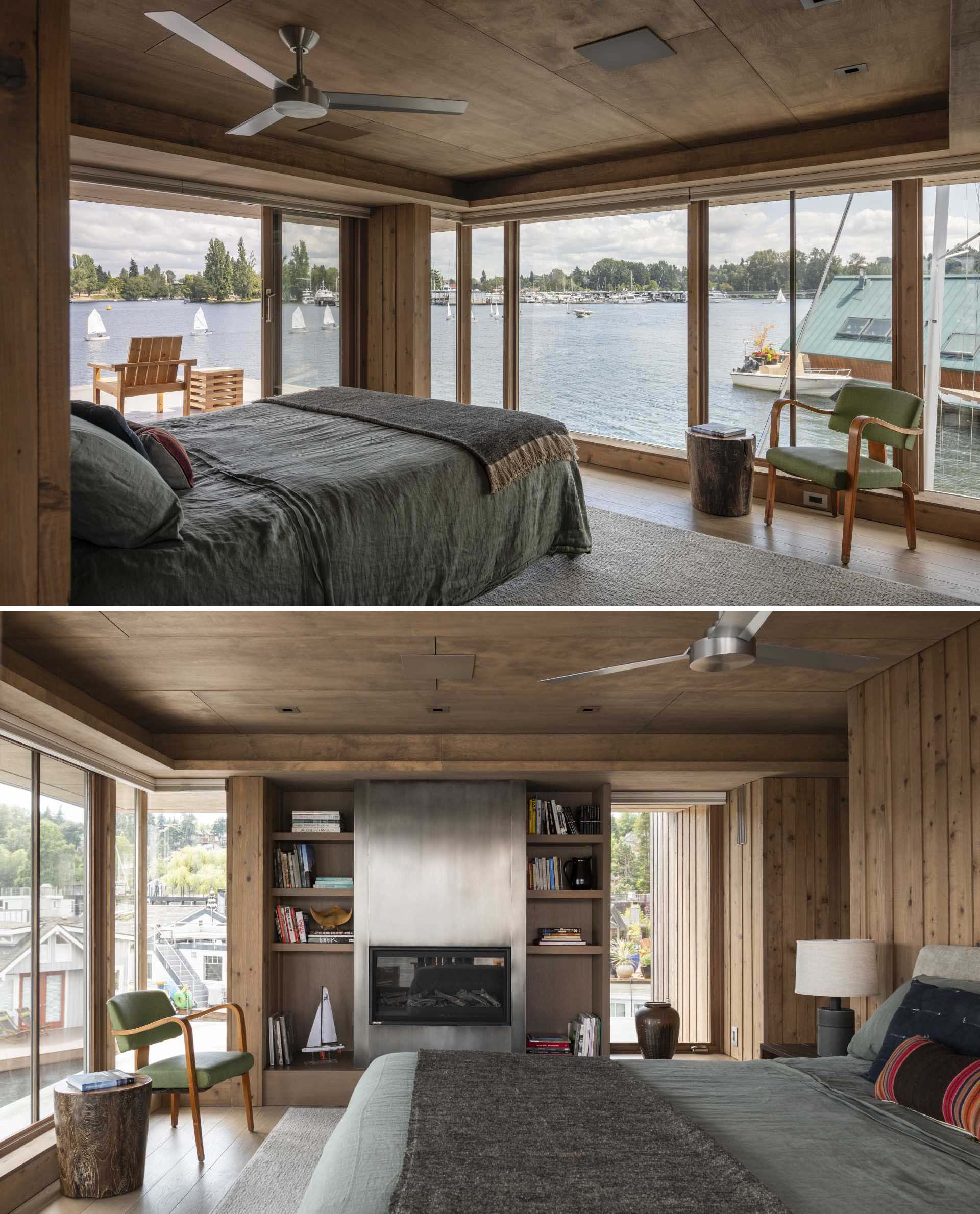
The primary bathroom features the same materials as the exterior of the floating home, while the dual shower has water views and tiled walls.
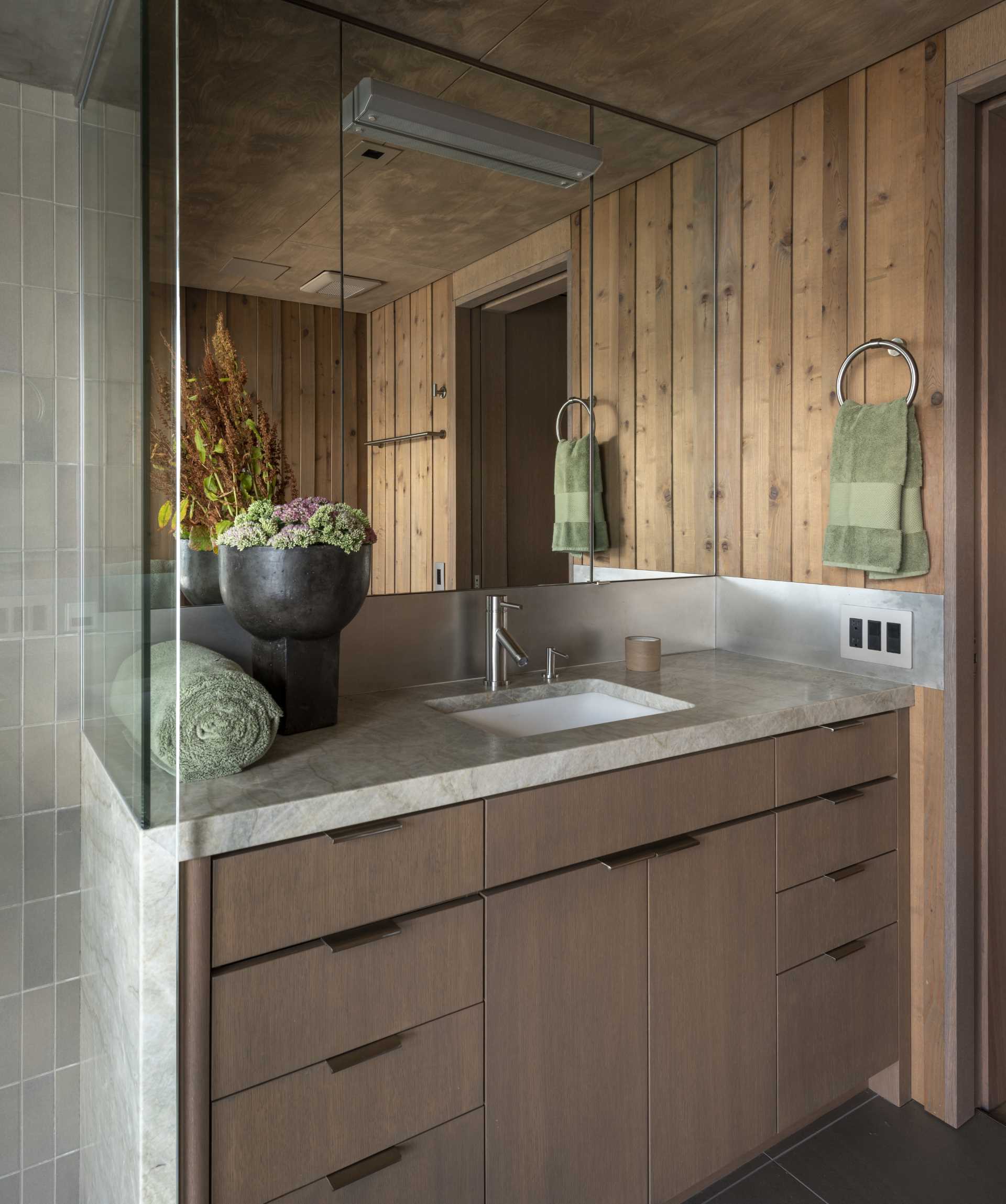
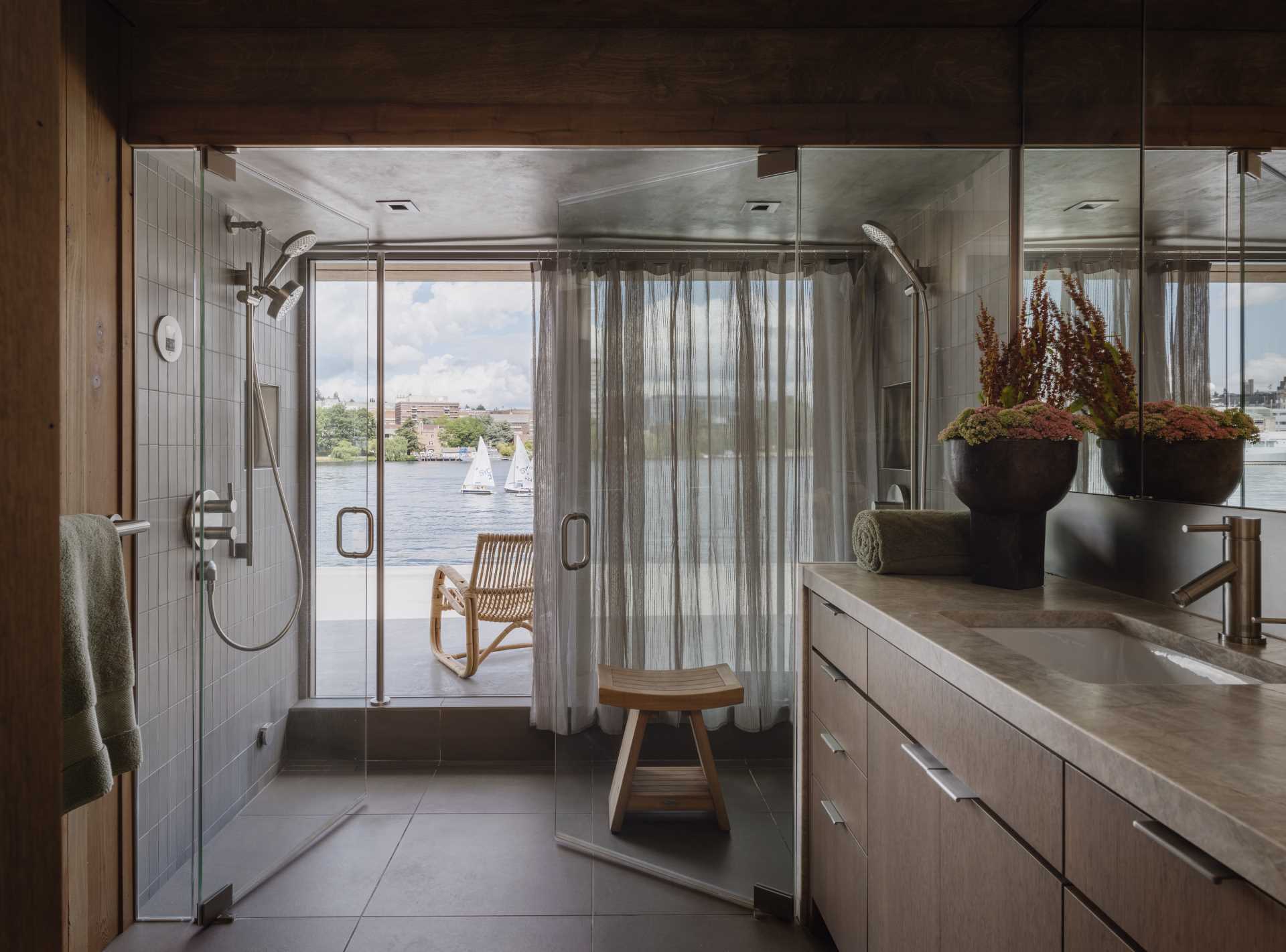
There’s also a secondary bathroom with a live-edge floating wood vanity and shelf.
