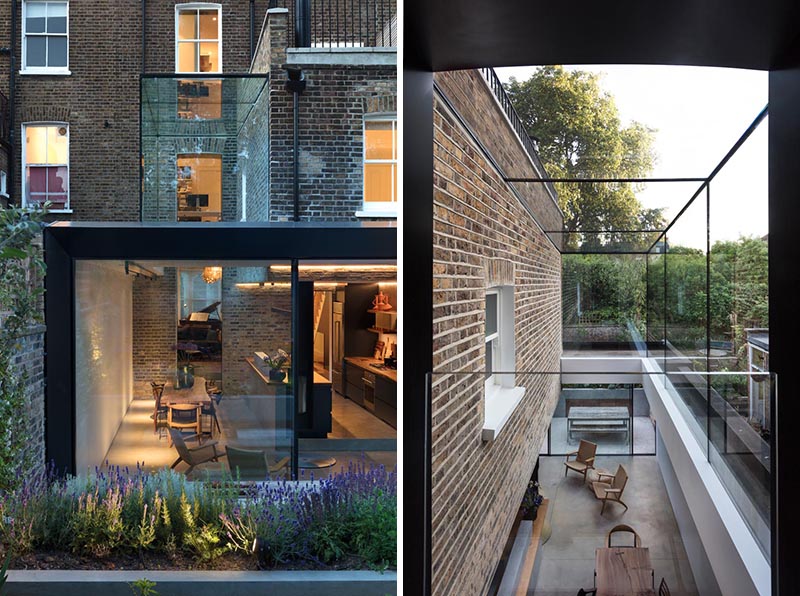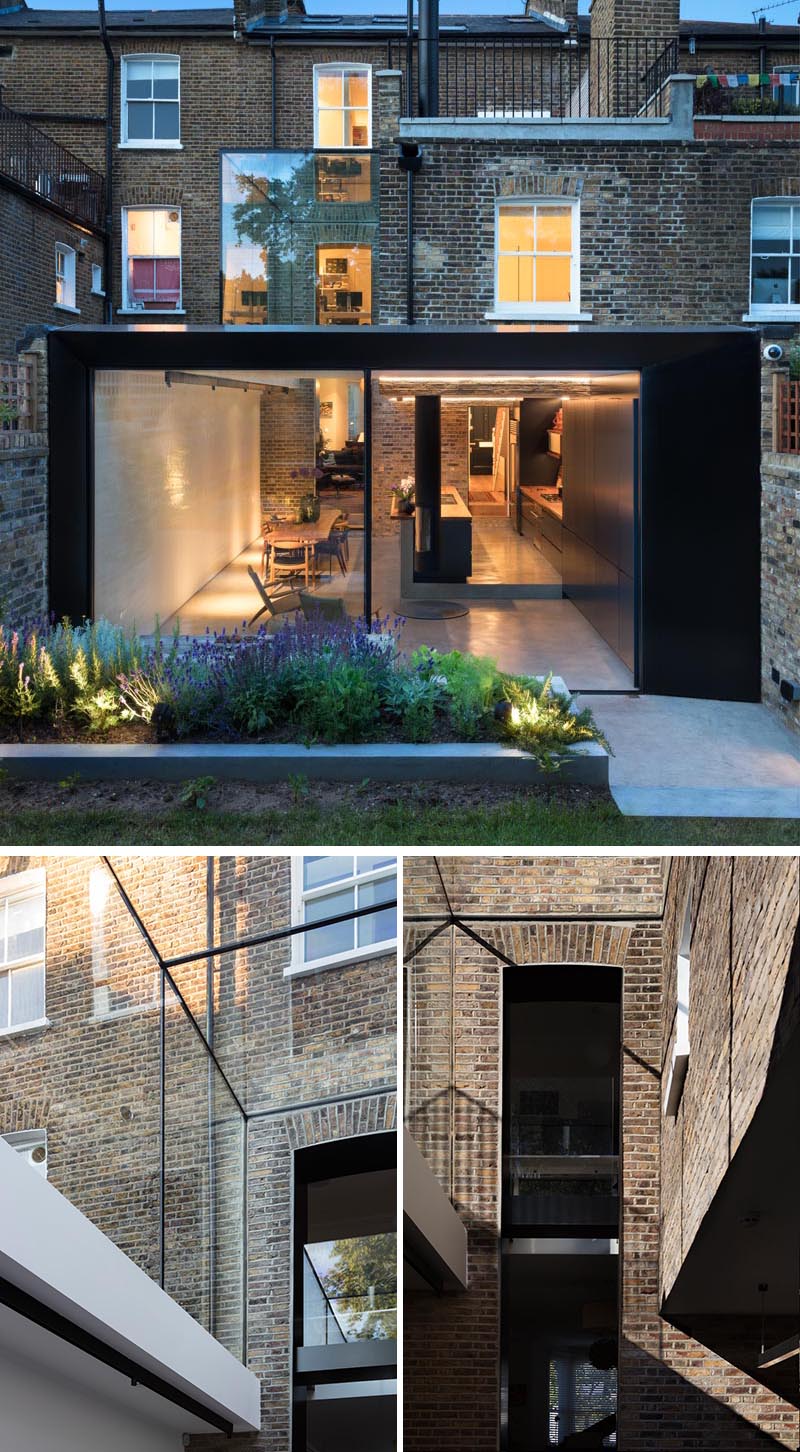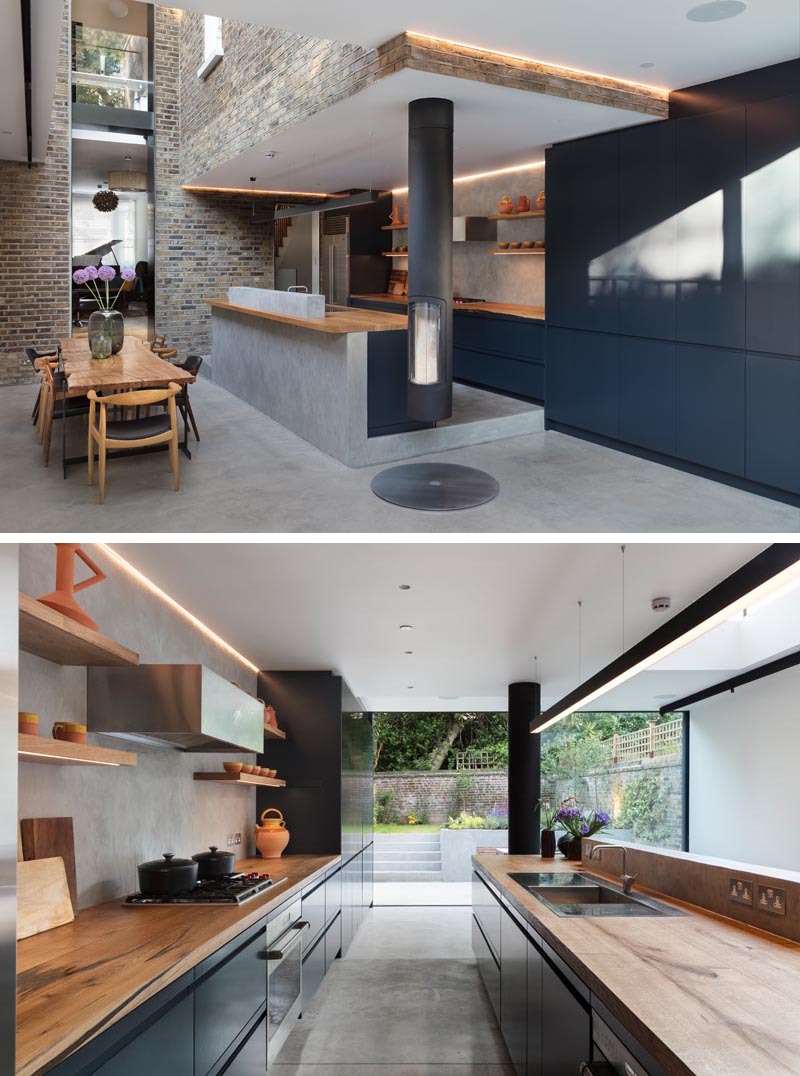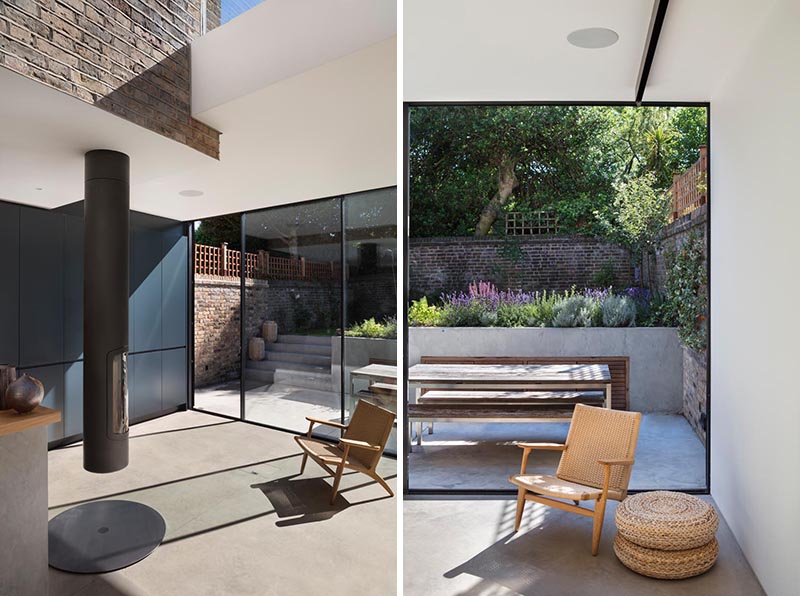
Architecture firm Finkernagel Ross has designed a modern glass extension for the rear of a home in London, England.
The new dramatic double-height frameless glass extension encapsulates the new family living areas and the first floor above. Structural silicone glazing has been used to draw maximum light into the extension and the existing home beyond.

Designed with entertaining in mind, the extension allowed for the creation of a living space, dining area, and a slightly raised modern kitchen with dark cabinets, concrete floors, and oak countertops.

The extension is heated by a suspended pivoting fireplace, while floor-to-ceiling sliding doors provide access to the patio and raised secluded garden.
