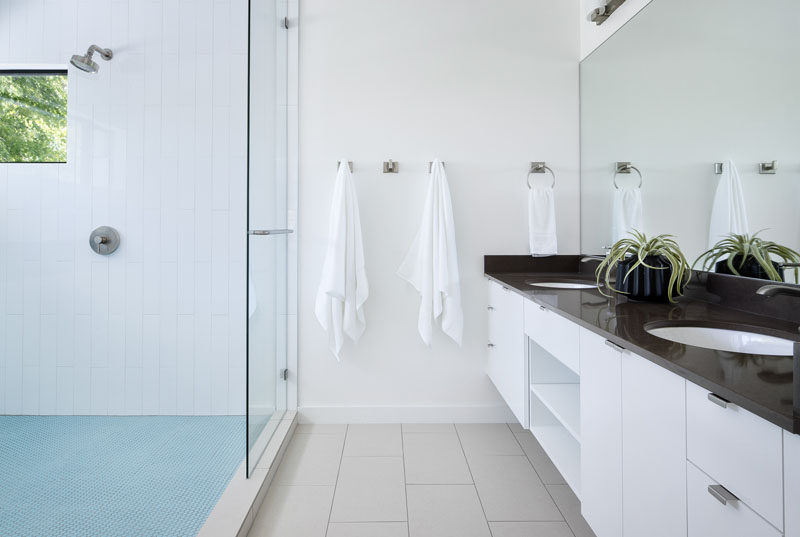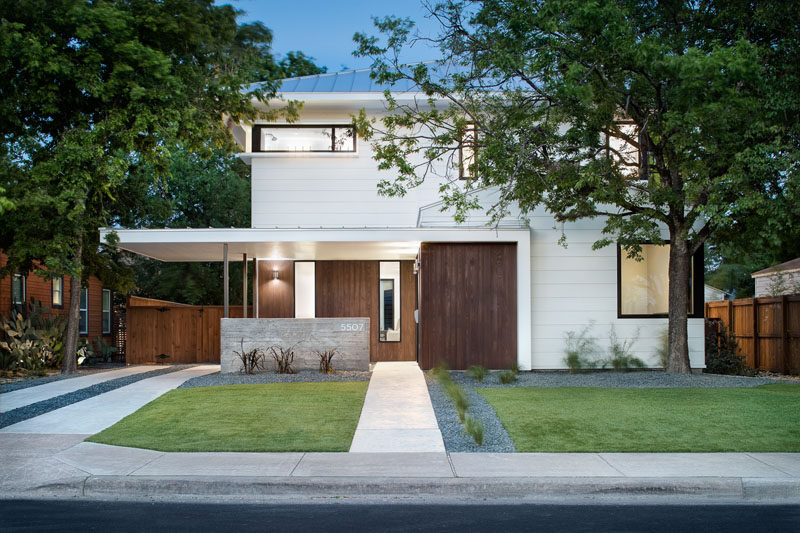Photography by Piston Design – Paul Finkel
Clark Richardson Architects have designed this new residence with a detached guest house located in the North Hyde Park neighborhood of Austin, Texas.
The house was designed for their clients, who desired a home that would be welcoming and obliging to their frequent visitors.
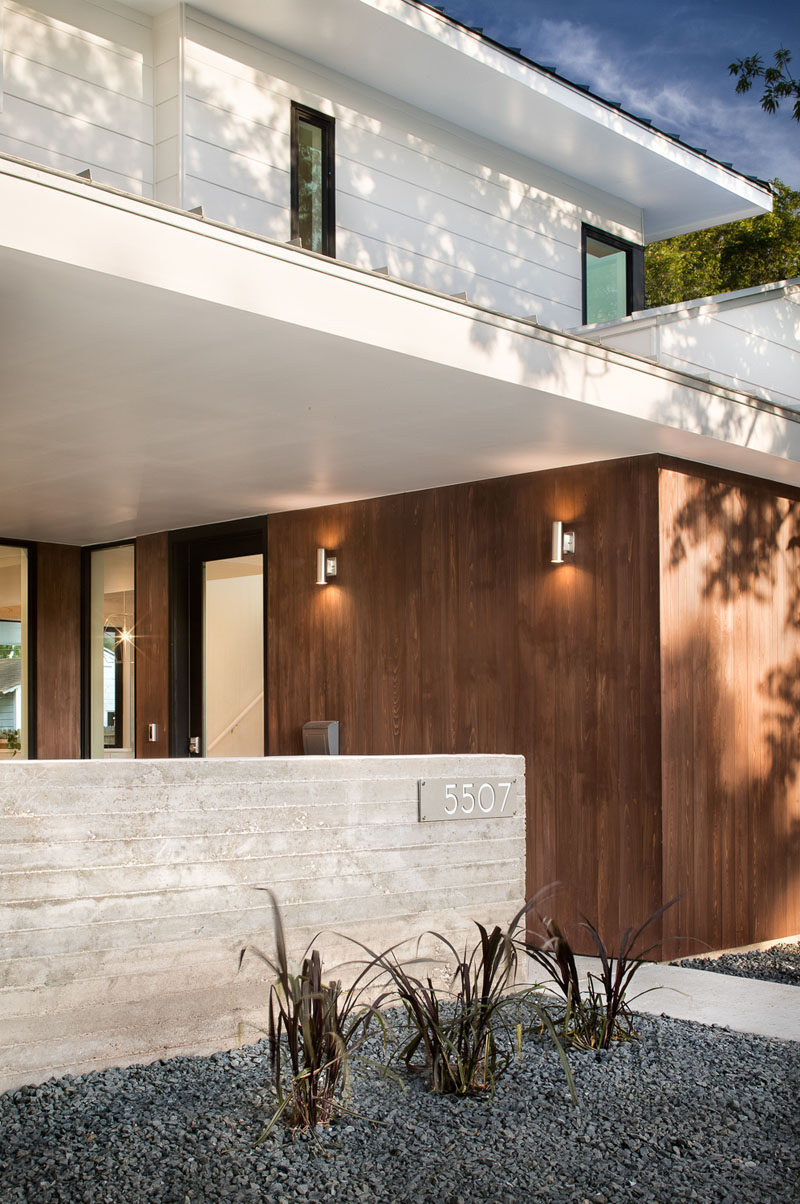
Photography by Piston Design – Paul Finkel
Stepping inside, the interior has been designed to be light and airy, creating a calm and relaxing environment.
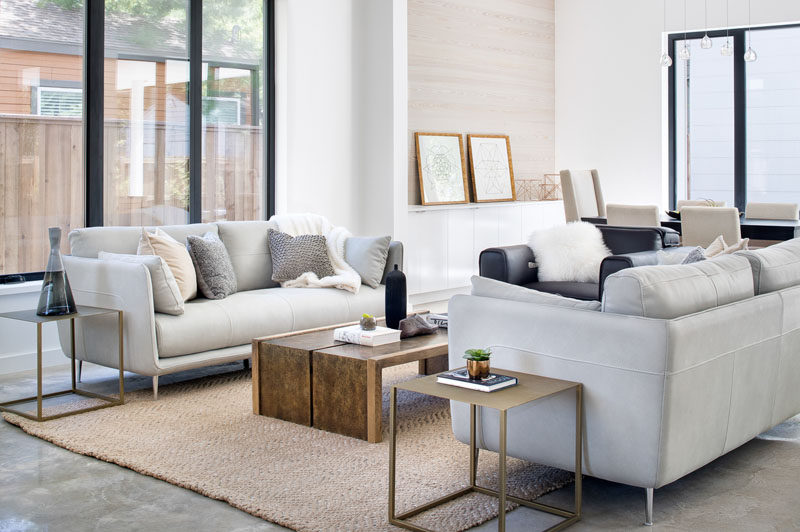
Photography by Piston Design – Paul Finkel
In the kitchen, bright white cabinets and countertops have been paired with light wood and hexagonal tiles for a contemporary look.
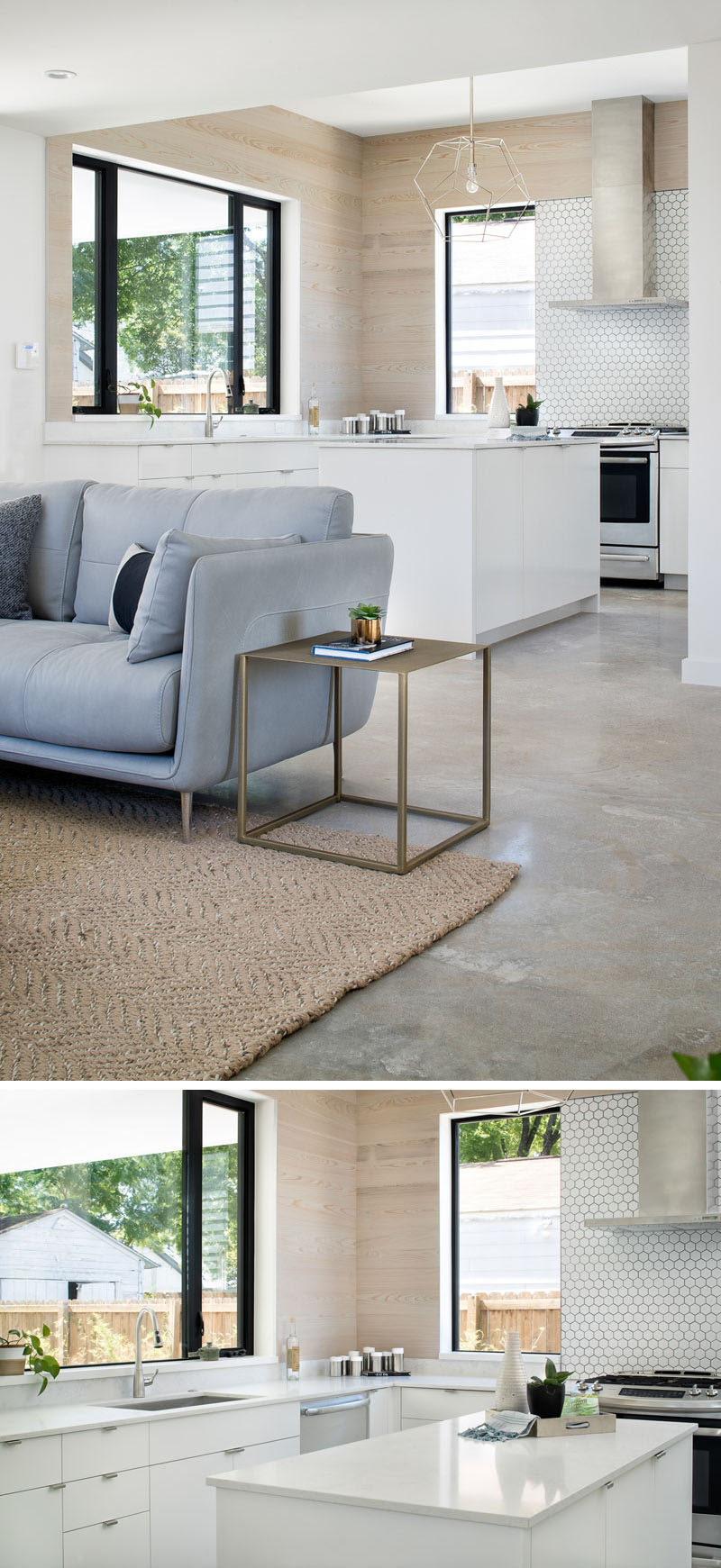
Photography by Piston Design – Paul Finkel
The same wood used in the kitchen is also used as an accent wall in the dining room. Built-in white cabinets provide additional storage and acts as a space to display art and decorative items.
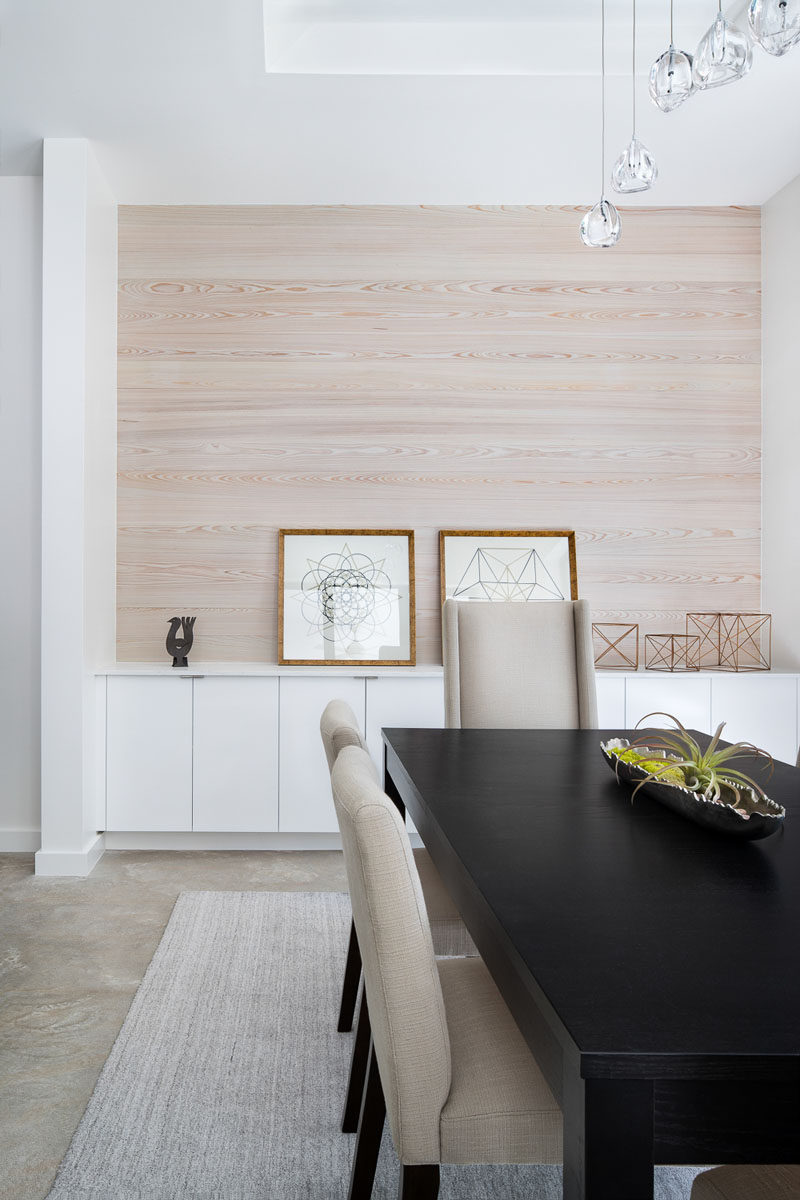
Photography by Piston Design – Paul Finkel
The backyard of the home has a covered outdoor dining area just off the living room, lap pool and a fire pit with seating, all perfect for entertaining guests.
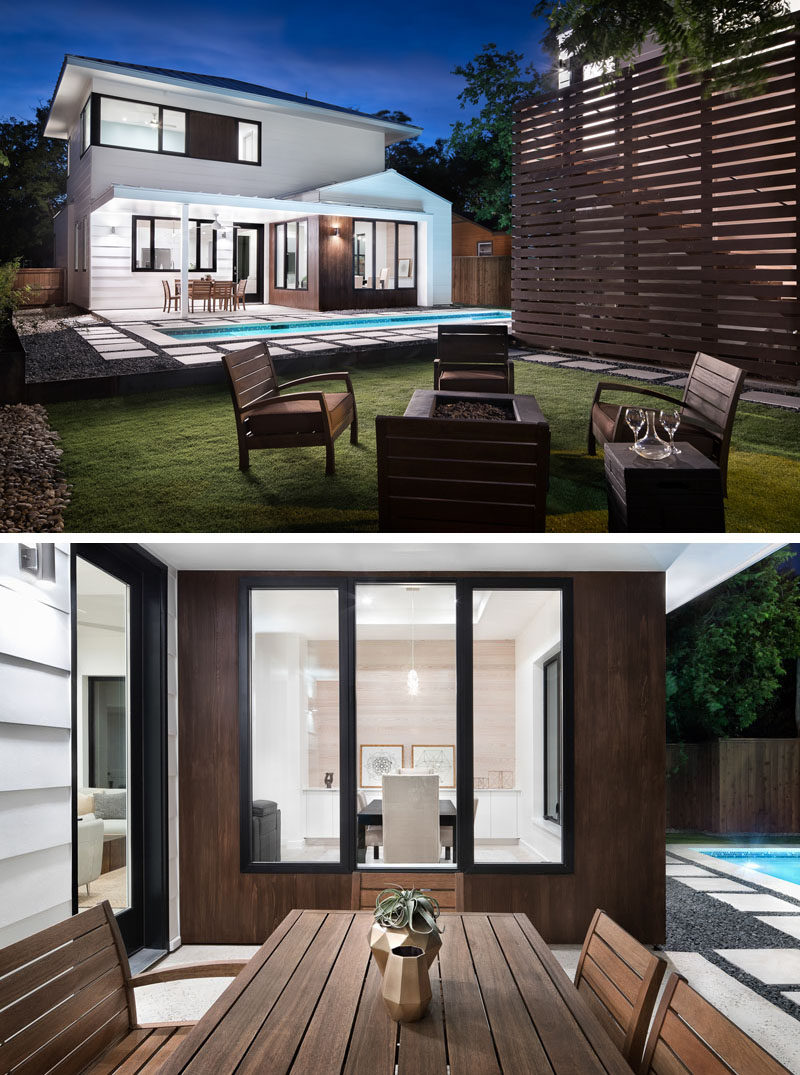
Photography by Piston Design – Paul Finkel
The backyard is also home to the detached guest house and a wood slat screen wall hides the exterior stairs.
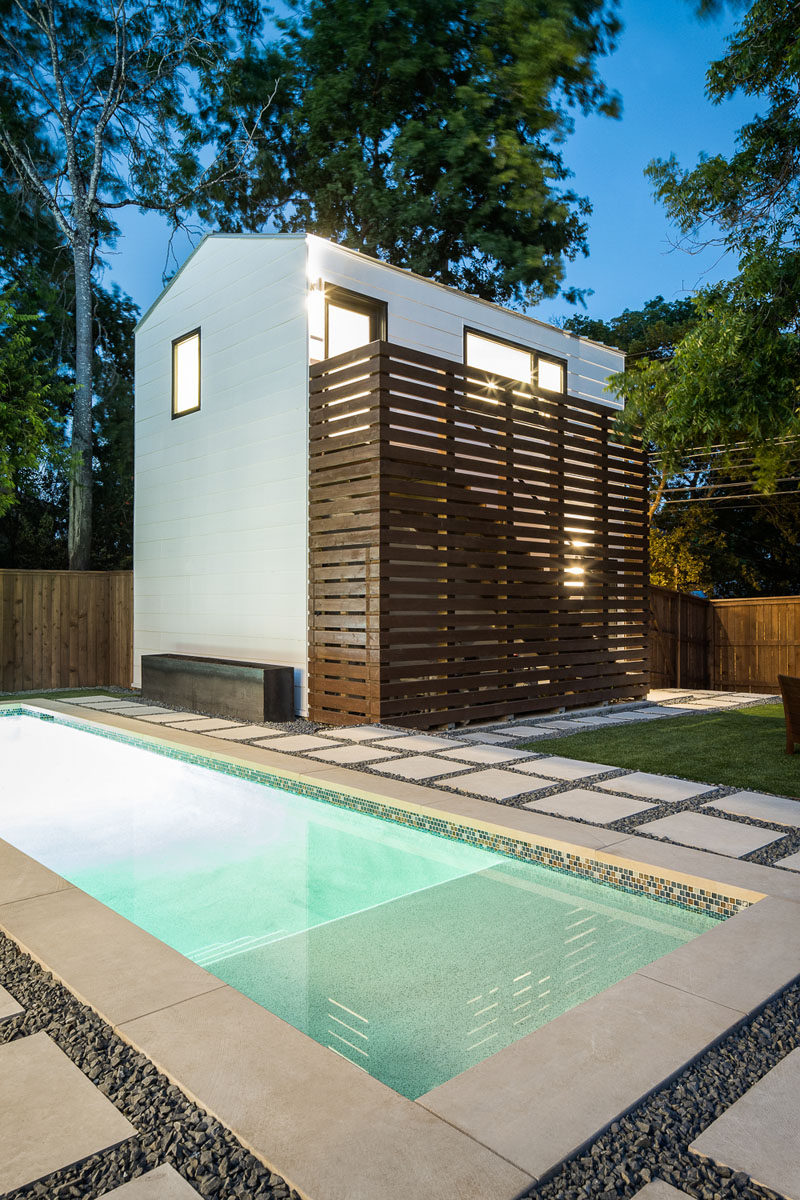
Photography by Piston Design – Paul Finkel
Back inside the main house is the master bedroom. Black-framed windows provide views of the backyard and fill the room with natural light.
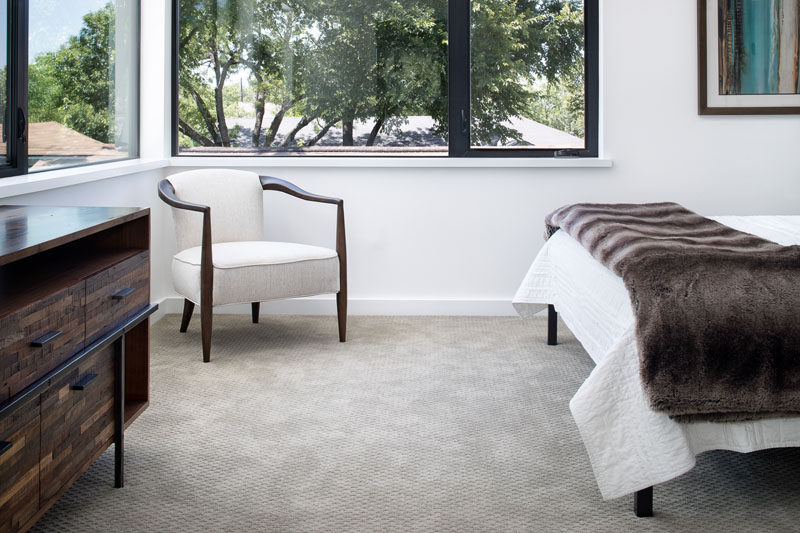
Photography by Piston Design – Paul Finkel
In the master bathroom, a large double-sink vanity with plenty of storage runs the length of the wall, while the shower is partitioned off with a glass shower screen.
