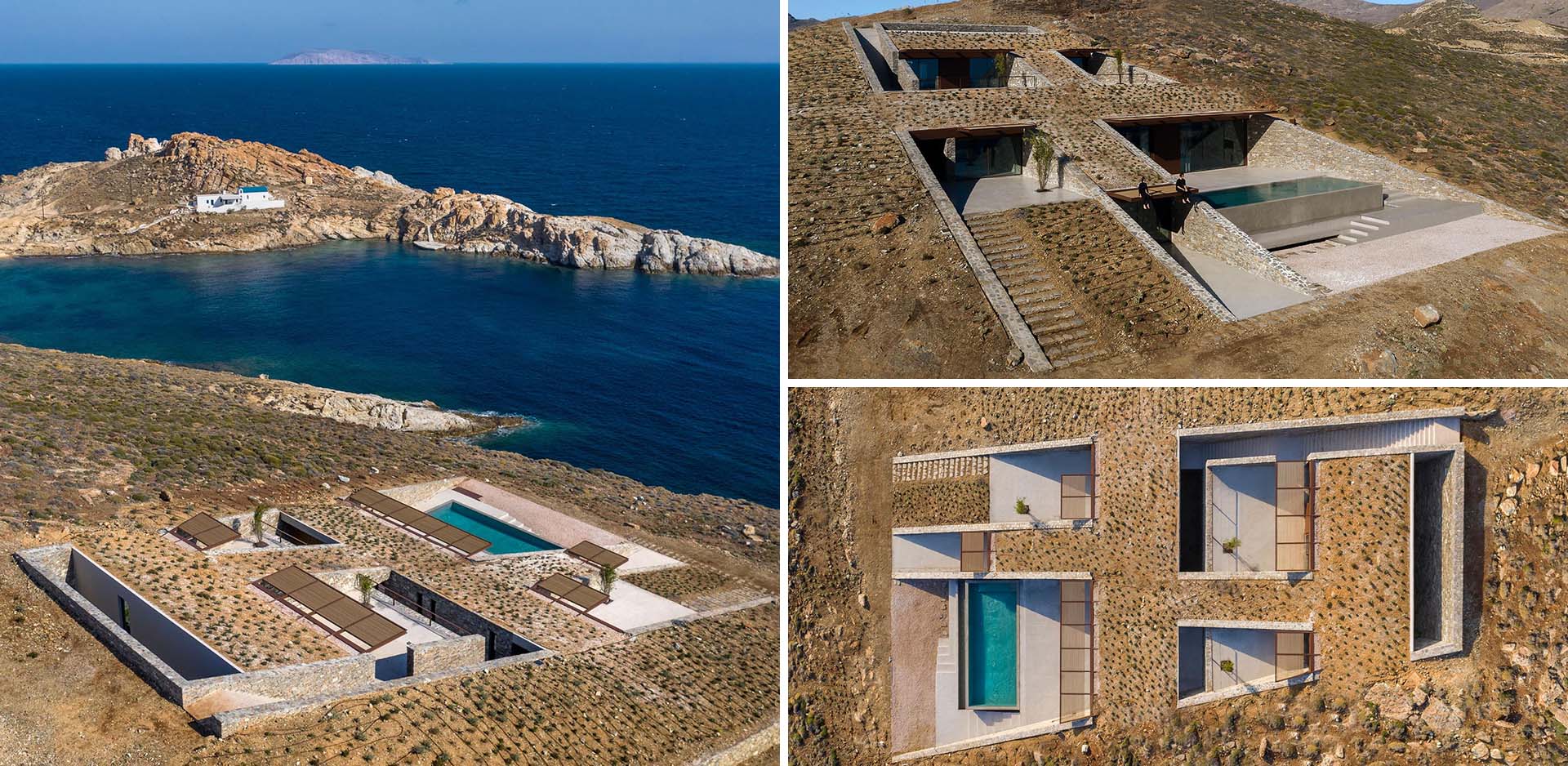
Mold Architects has designed ‘NCaved’, a modern house that’s been built into the hillside of Serifos Island in Greece.
The home is located above a small secluded rocky cove and has been designed so that it almost completely blends in with its surroundings.
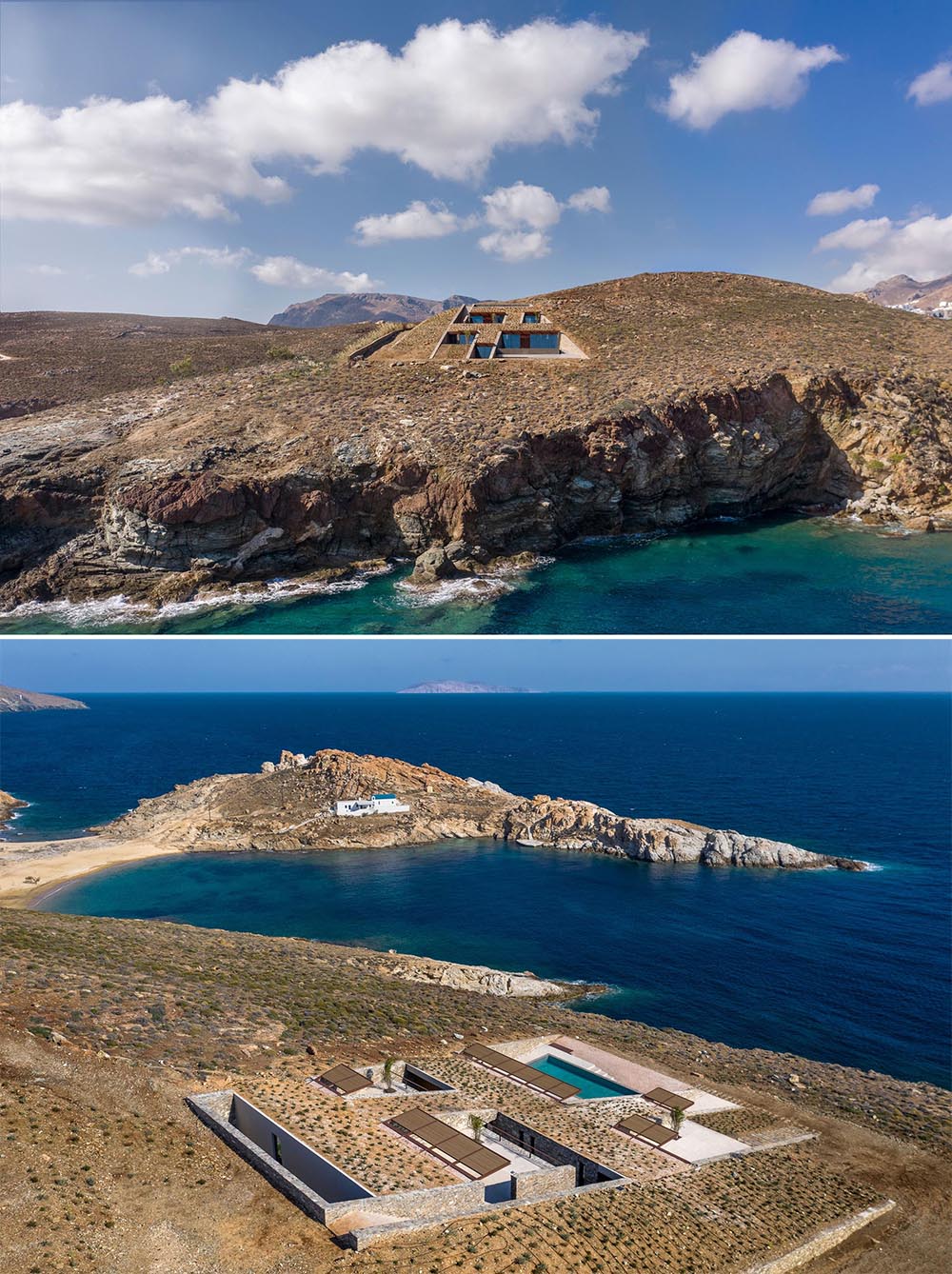
Photography by Yiorgis Yerolymbos
The house design was a result of trying to create a structure that would be protected from the strong north winds.
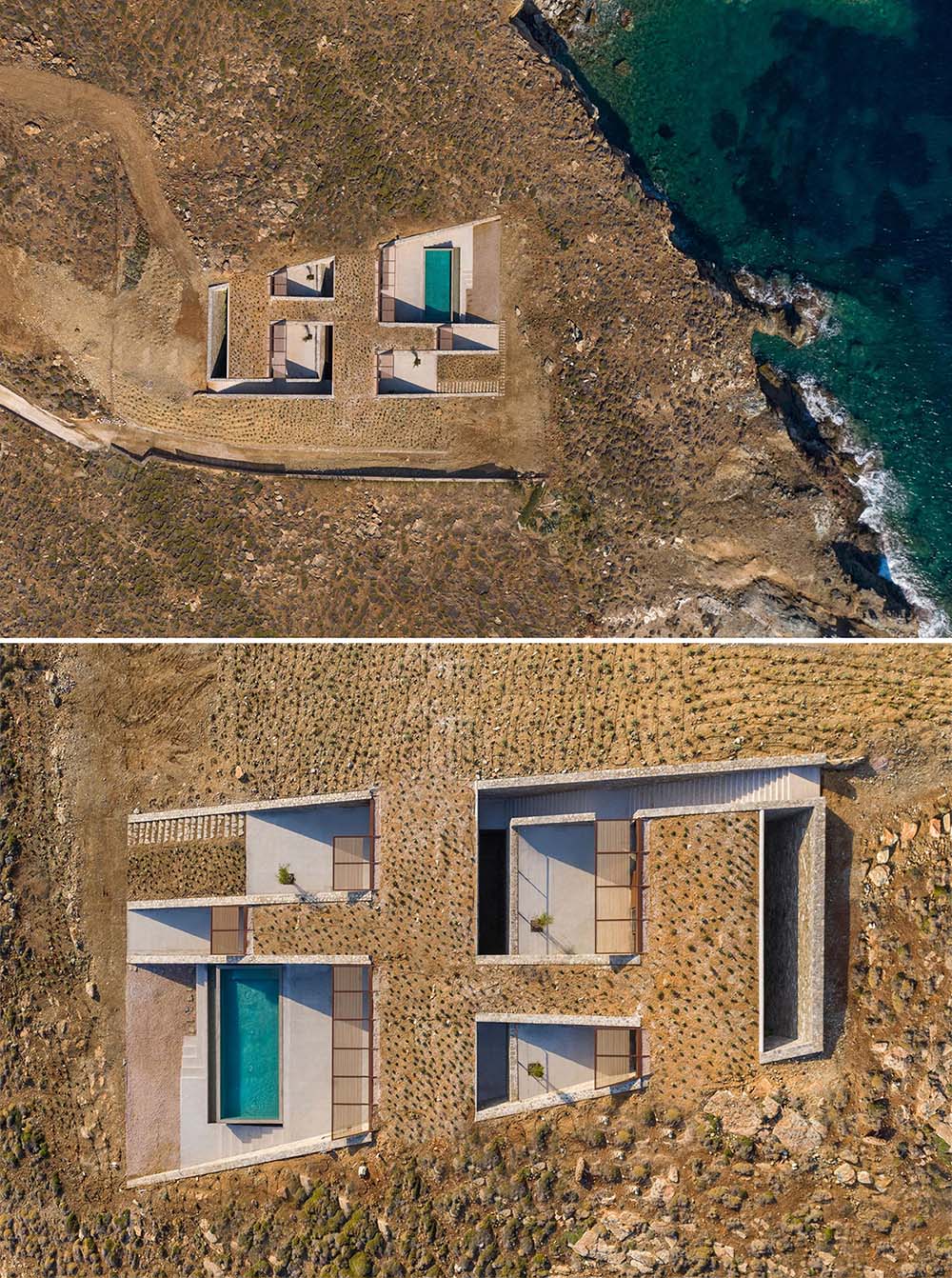
Photography by Yiorgis Yerolymbos
A rectangular grid was applied to the slope to produce a three-dimensional “chessboard” of solids and voids, and therefore created sections of open spaces for patios and a swimming pool.
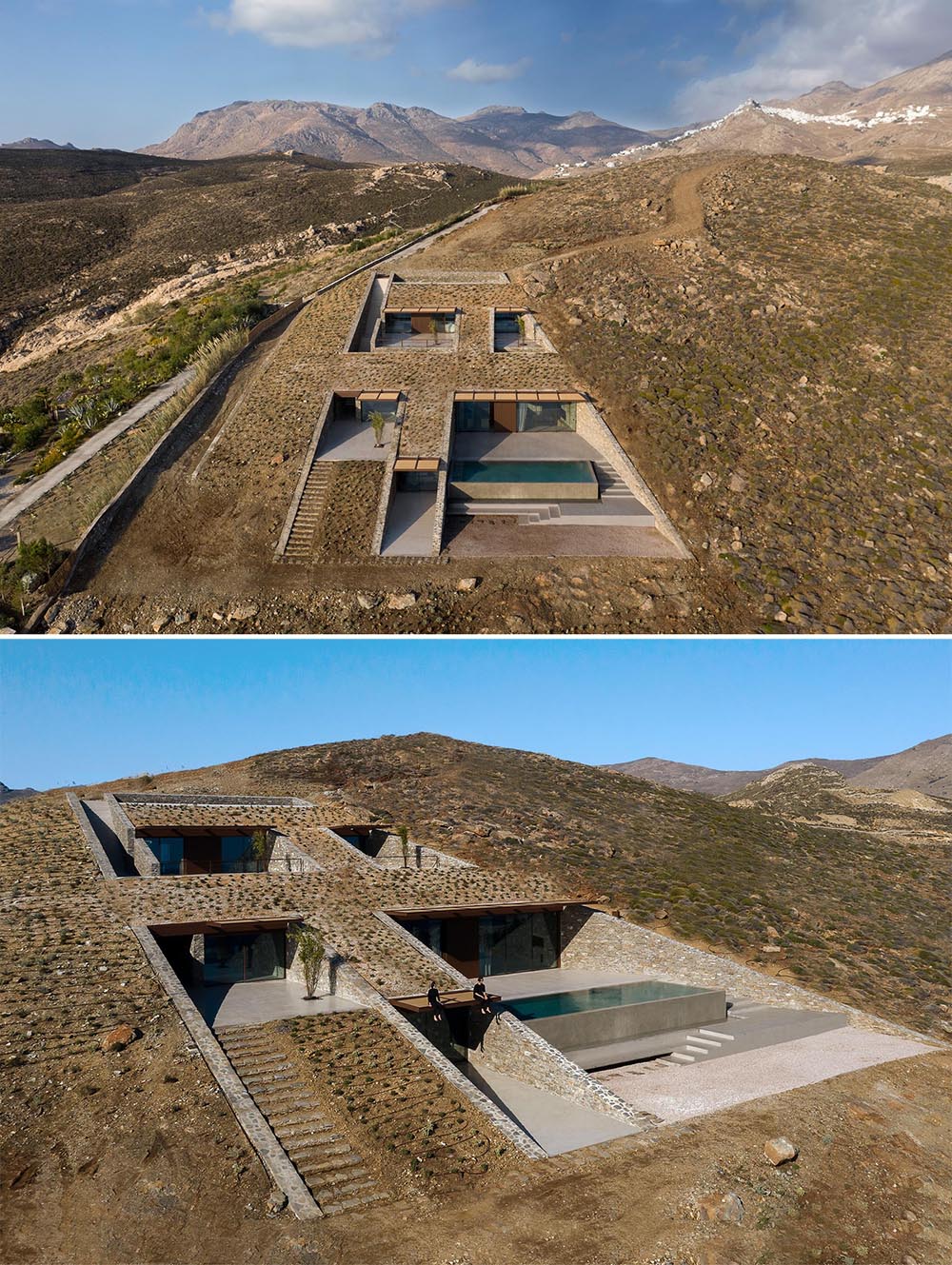
Photography by Yiorgis Yerolymbos and Panagiotis Voumvakis
At night, lighting exposes the various living areas of the home.
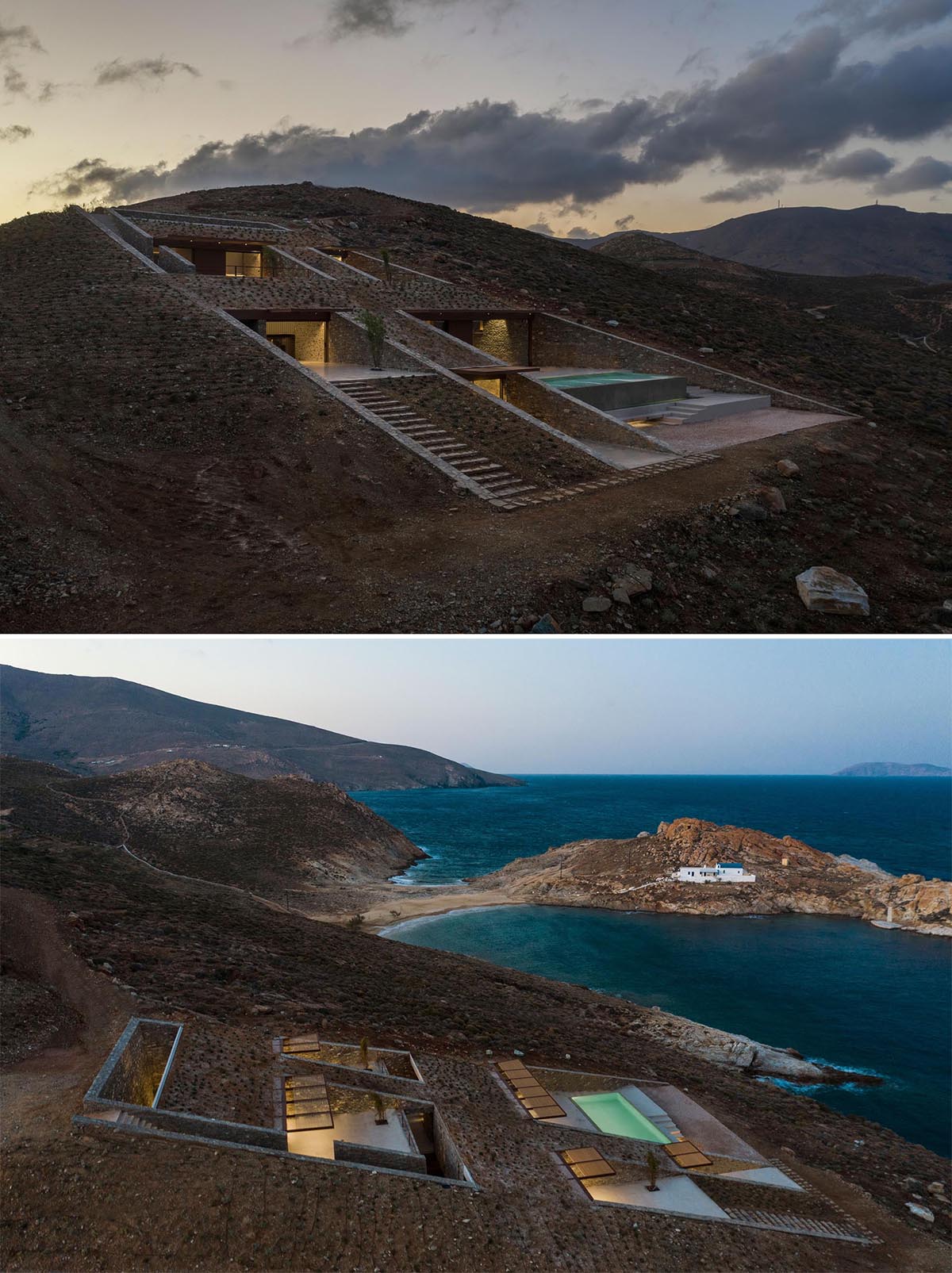
Photography by Yiorgis Yerolymbos
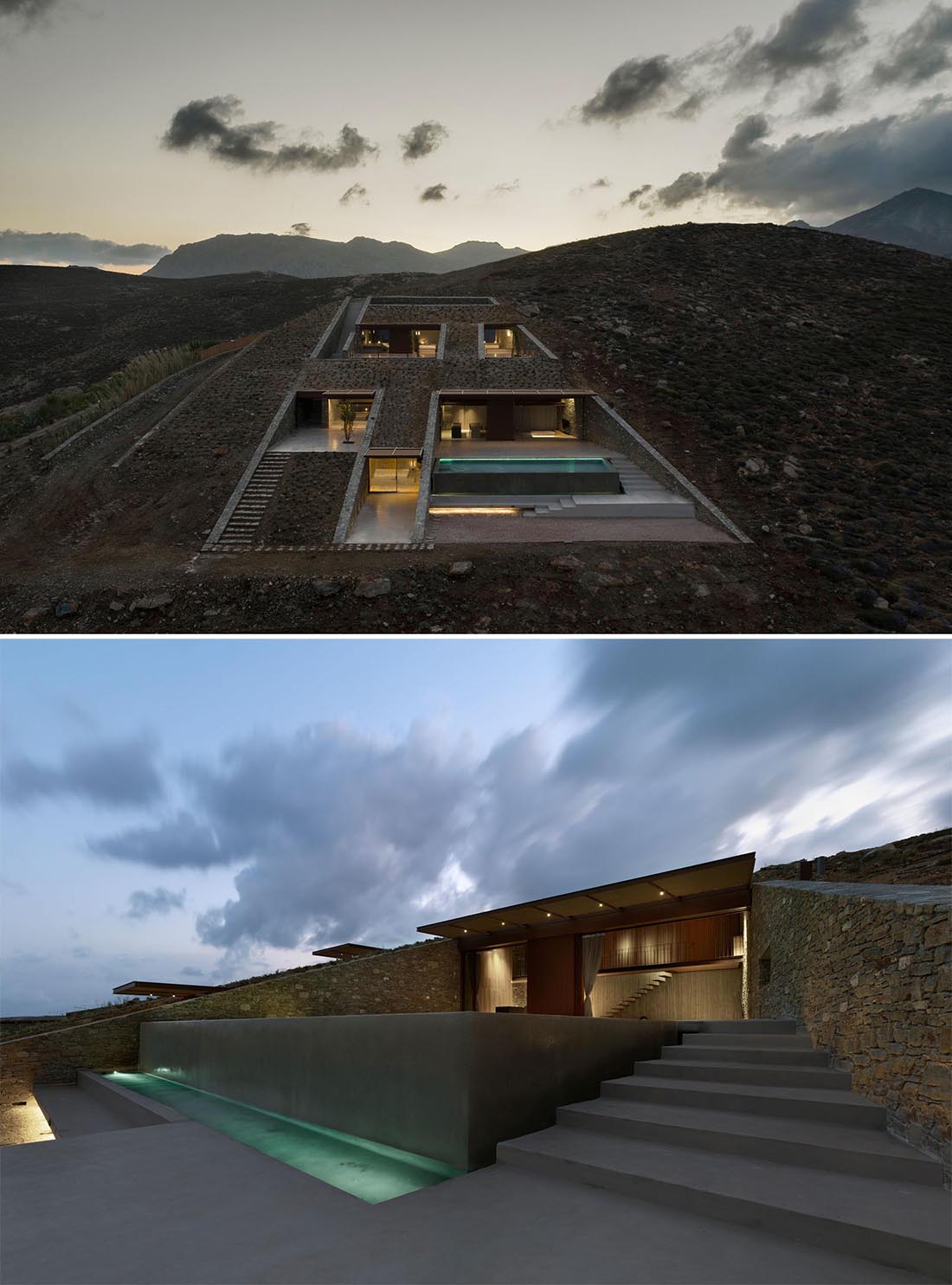
Photography by Yiorgis Yerolymbos
Planted rooftops and stone help to blend the home with the natural materials found on the site.
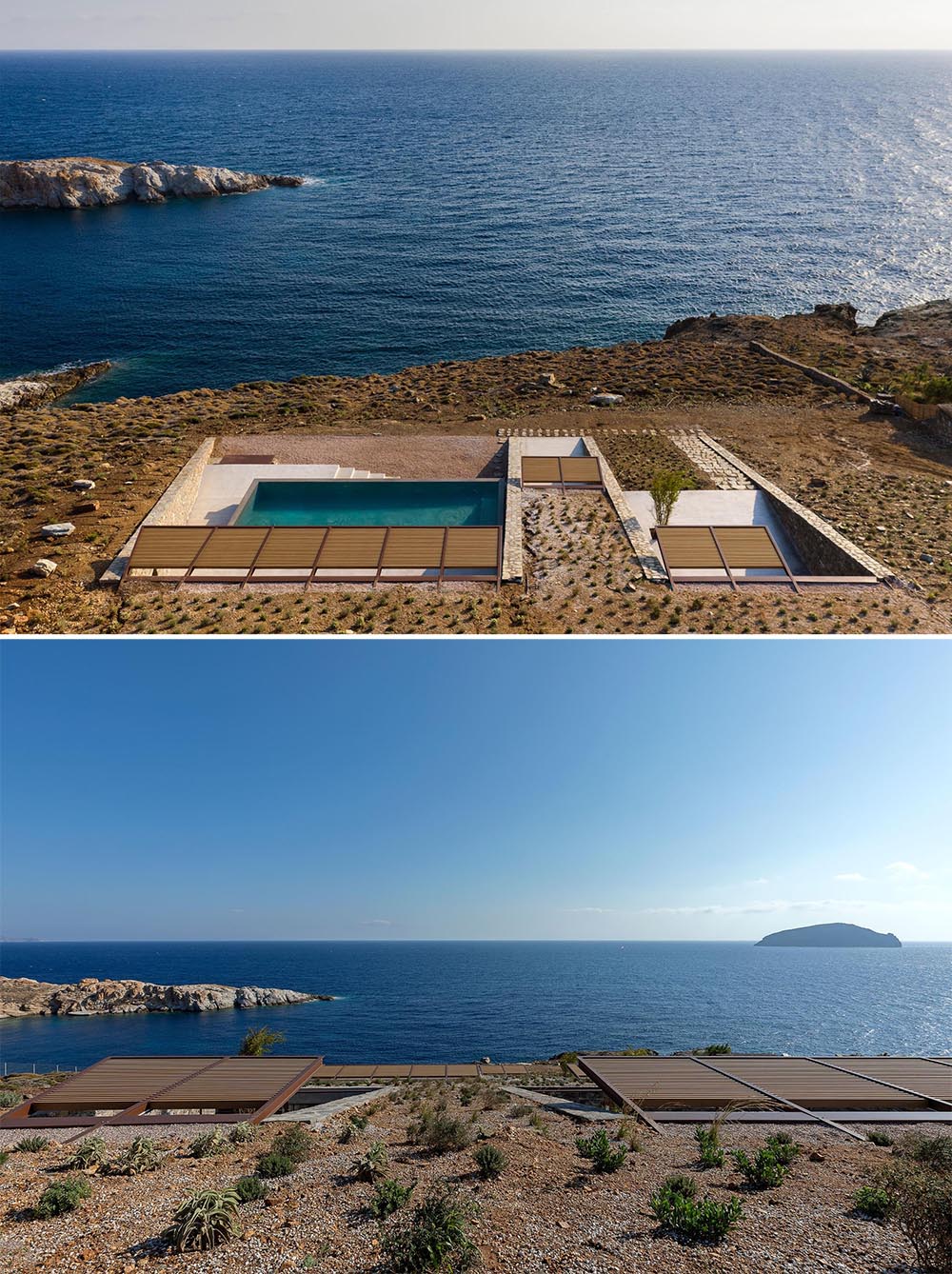
Photography by Yiorgis Yerolymbos and Panagiotis Voumvakis
Let’s take a look around at the other design elements found within the home, like this wood wall that has an integrated door.
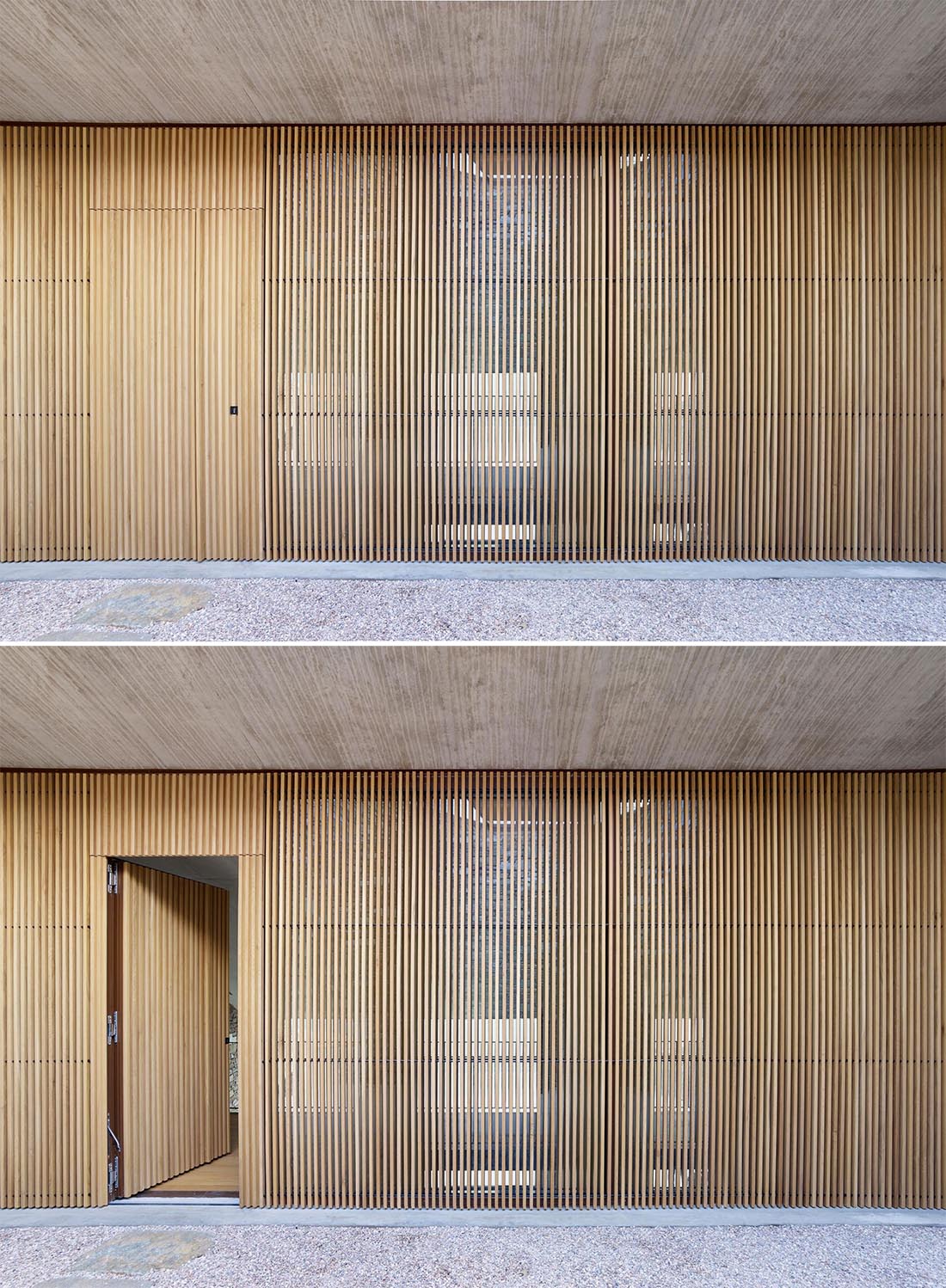
Photography by Yiorgis Yerolymbos
The main living level of the home is open plan, with sliding glass walls that open the interior to the outdoor spaces. The kitchen also includes a wood wall, while an island contrasts both the wall and the dining table, which is raised to accommodate stools.
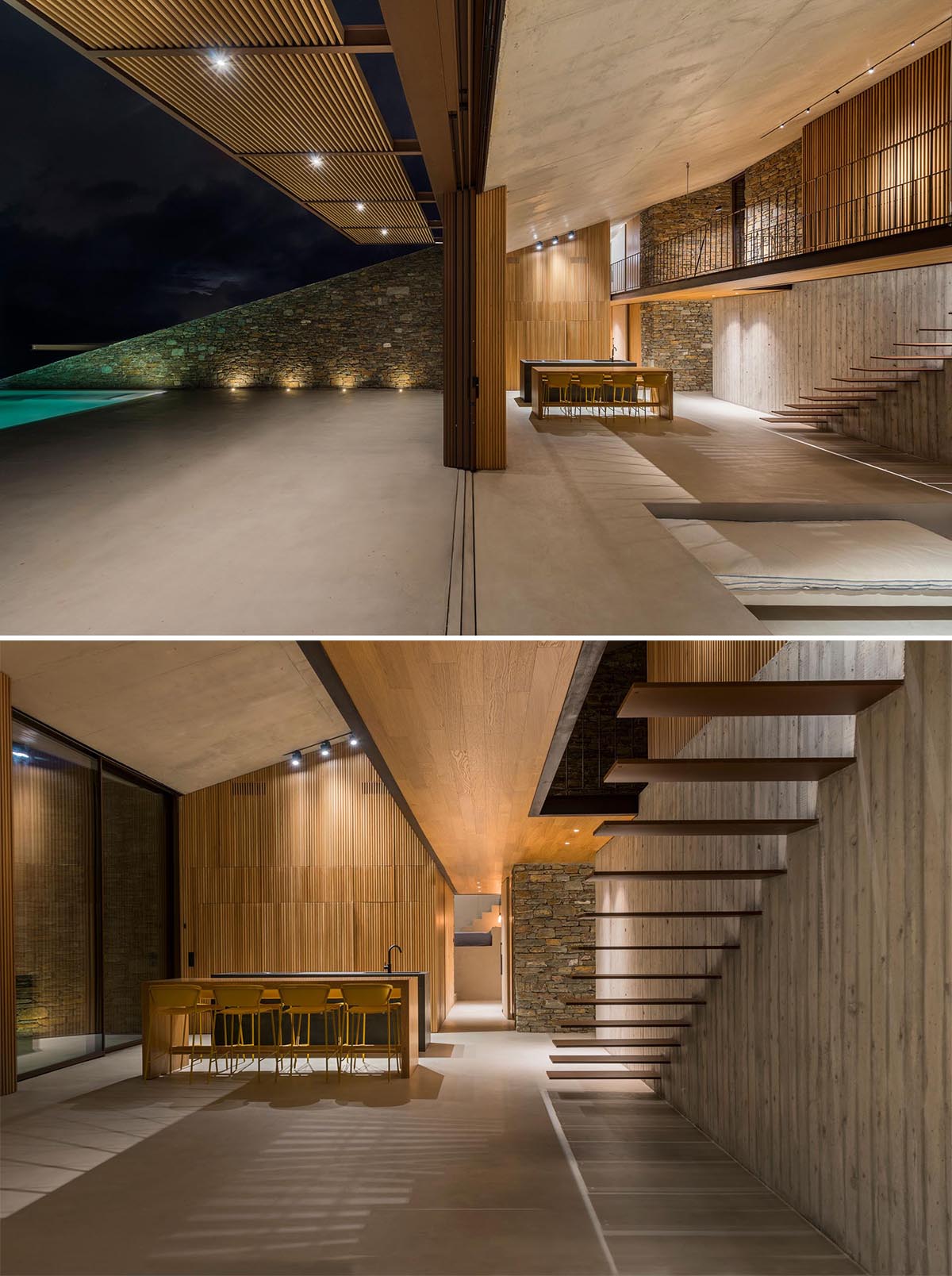
Photography by Yiorgis Yerolymbos
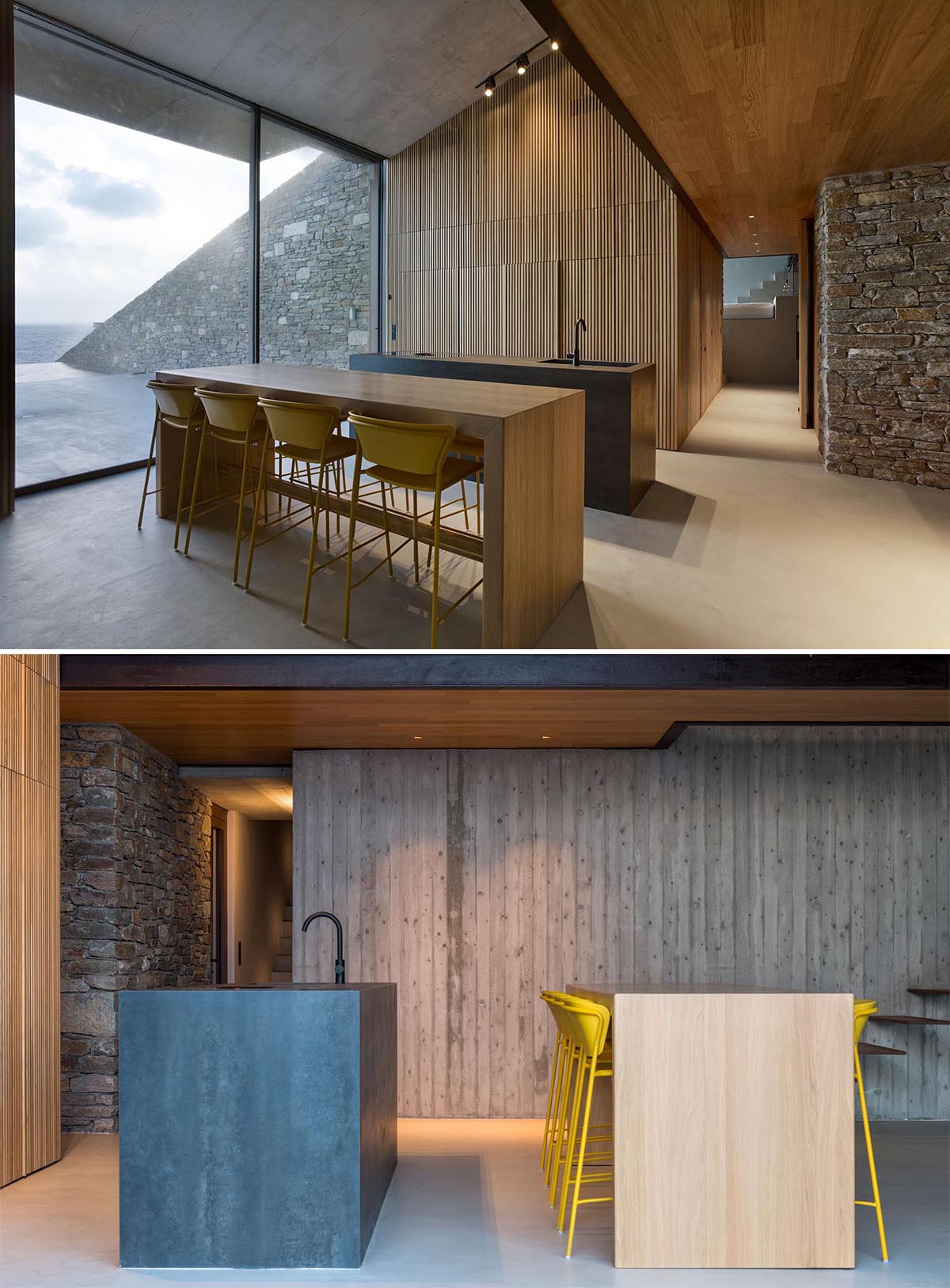
Photography by Yiorgis Yerolymbos
A cantilevered staircase is located by a board-formed concrete wall and leads up to the second floor of the home.
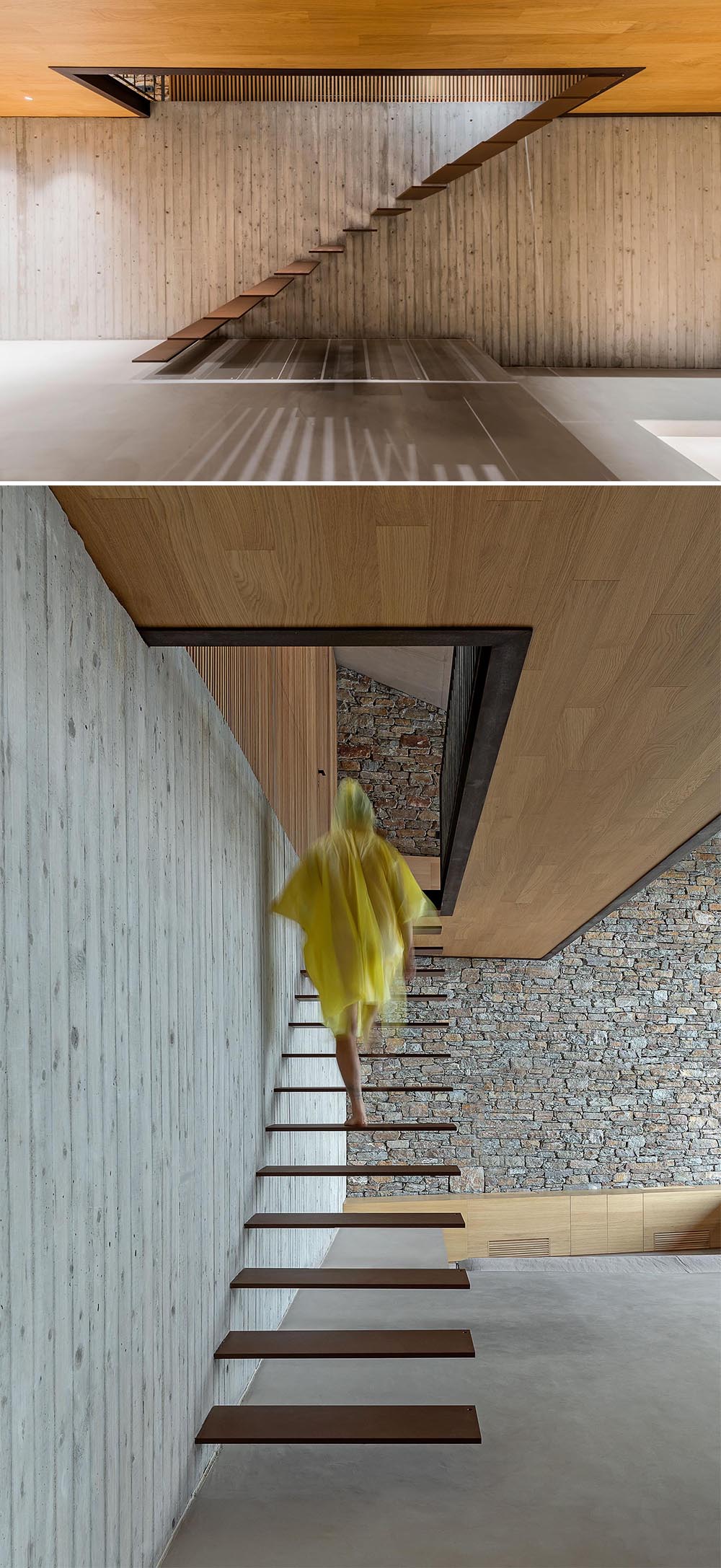
Photography by Yiorgis Yerolymbos and Panagiotis Voumvakis
At the top of the stairs, there’s a bridge with railings that overlooks the living areas below.
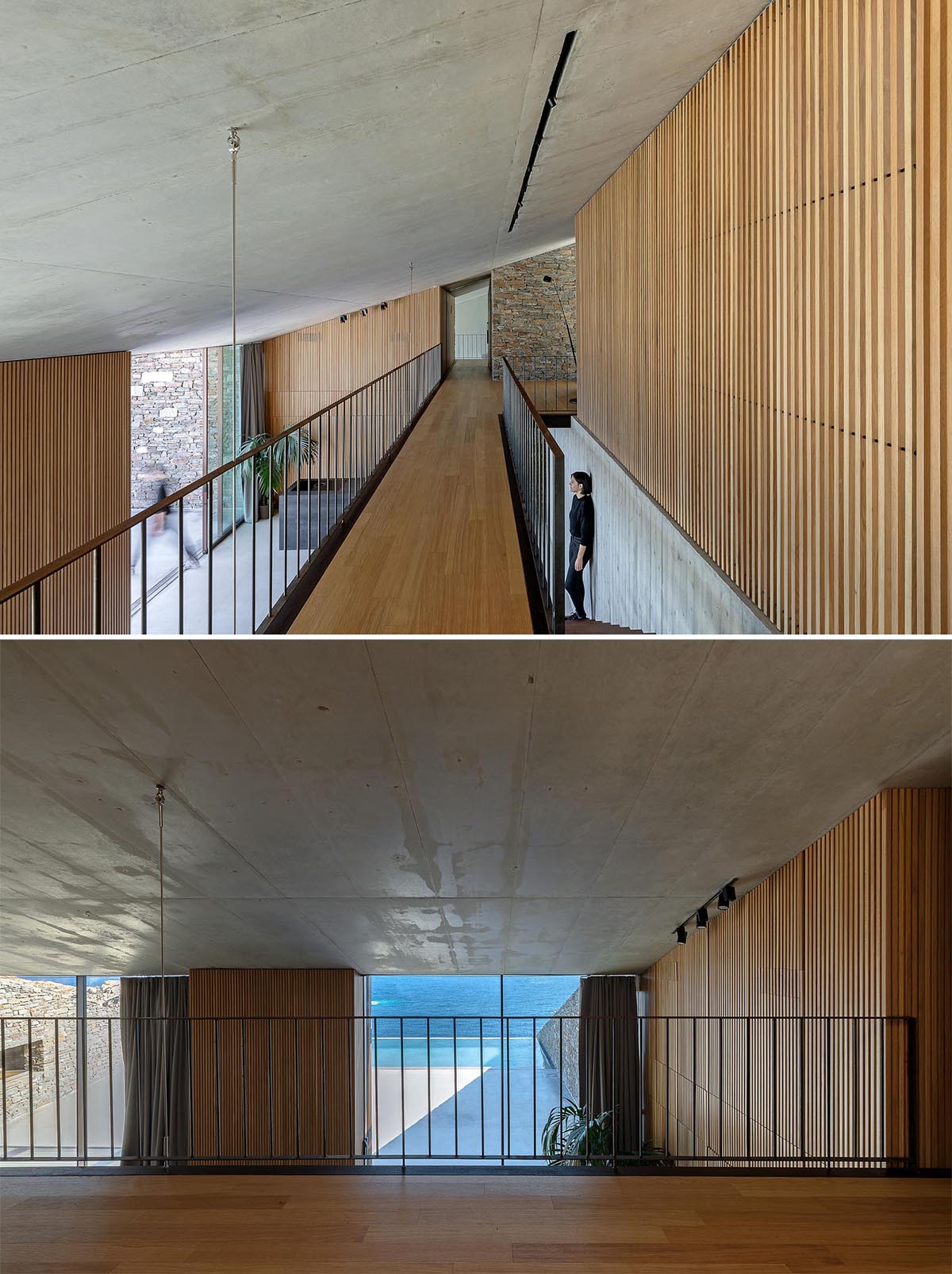
Photography by Panagiotis Voumvakis
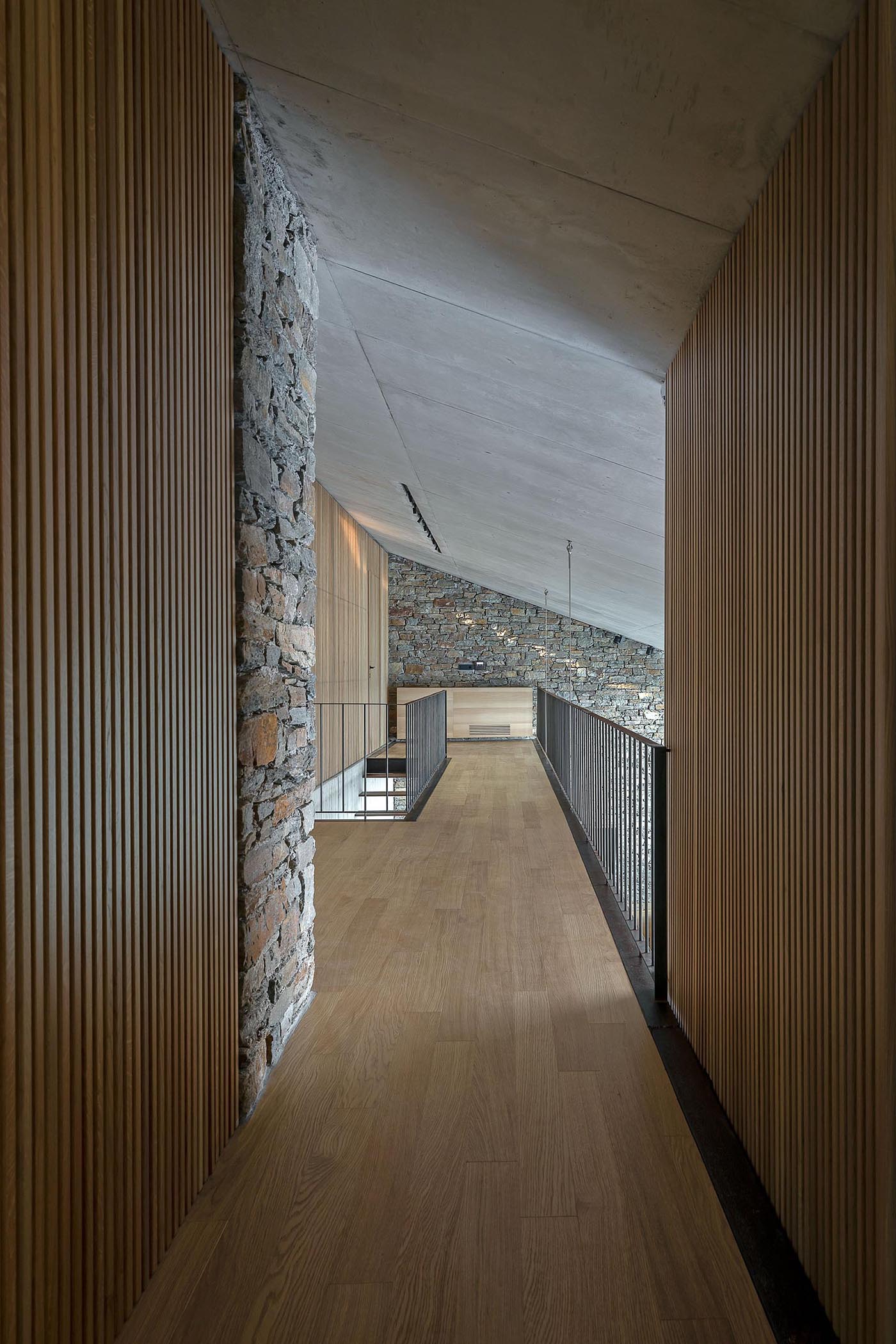
Photography by Panagiotis Voumvakis
In the bedrooms, the beds are raised up on platforms, giving the user a water view.
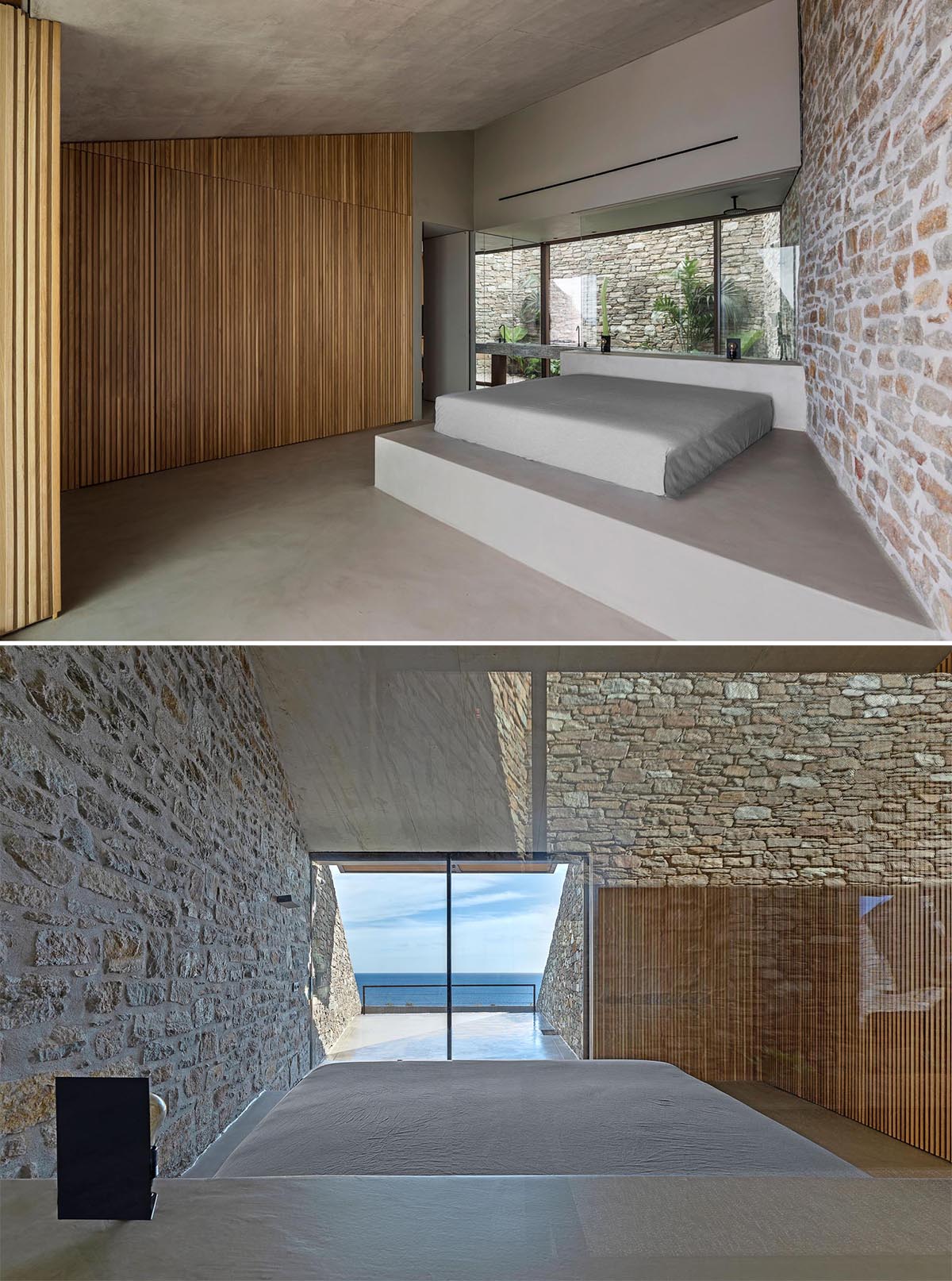
Photography by Yiorgis Yerolymbos and Panagiotis Voumvakis
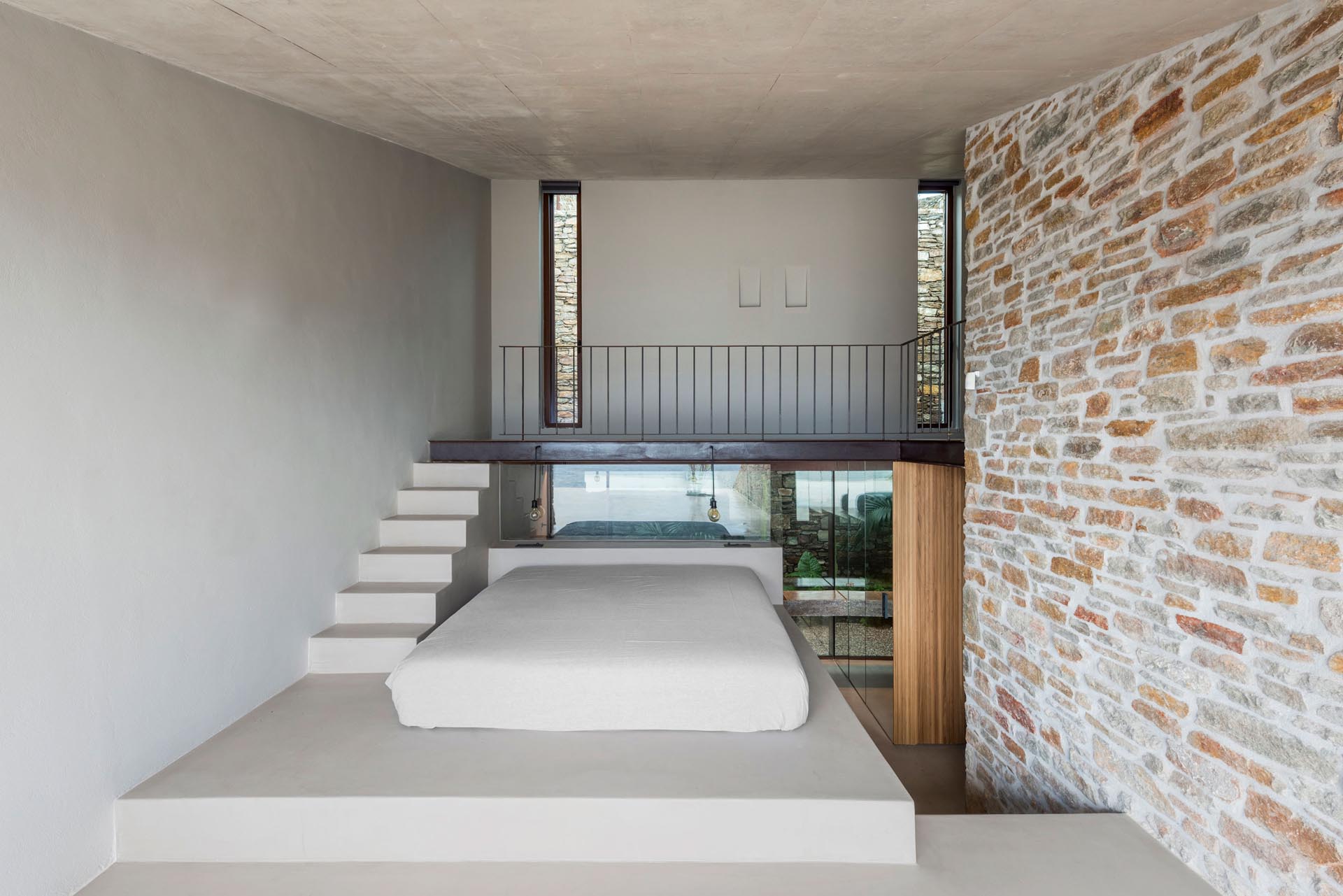
Photography by Yiorgis Yerolymbos
In a bathroom, a glass wall provides a view of a garden and stone wall.
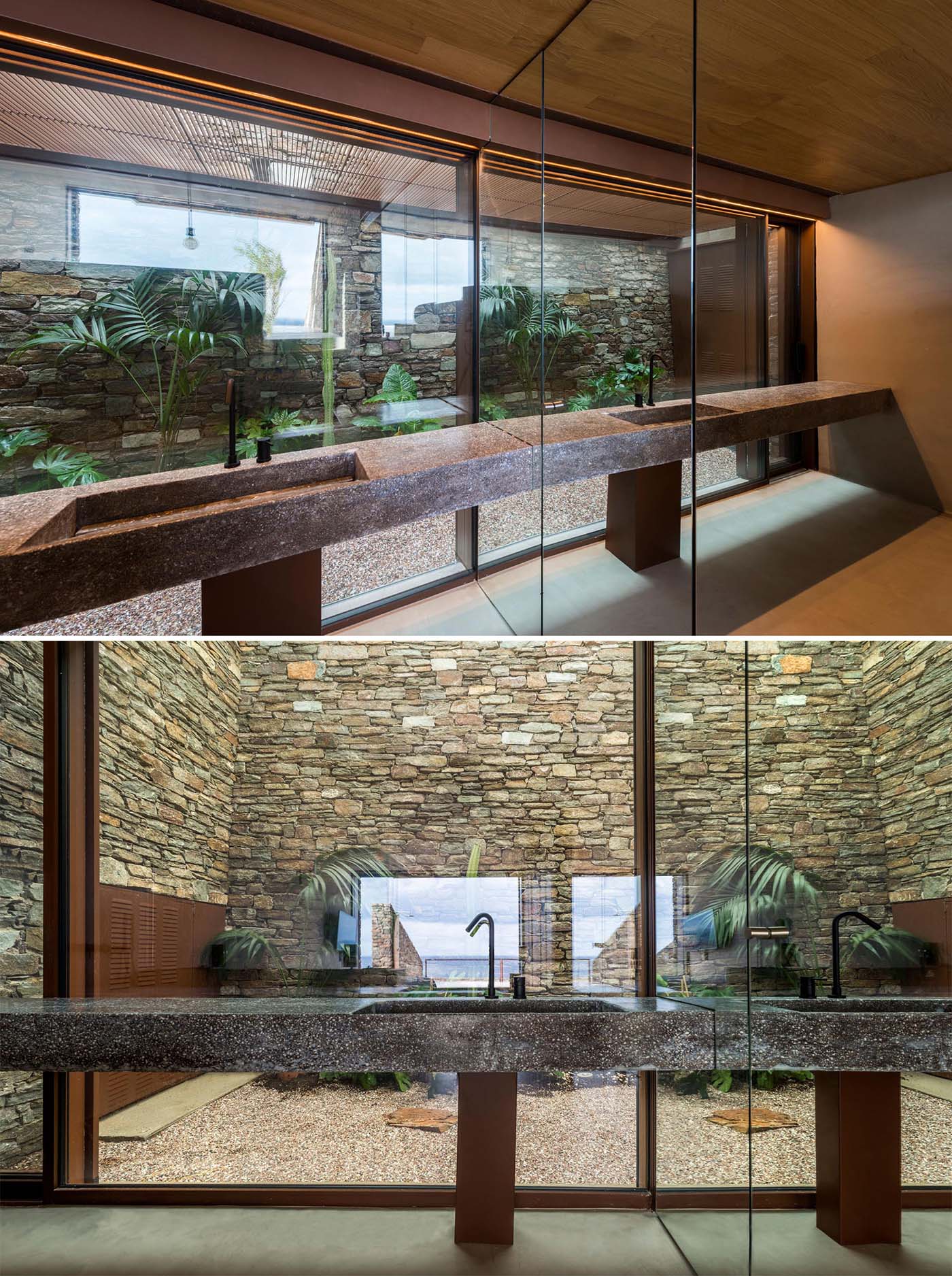
Photography by Yiorgis Yerolymbos
The home also has a swimming pool with uninterrupted views of the Aegean Sea.
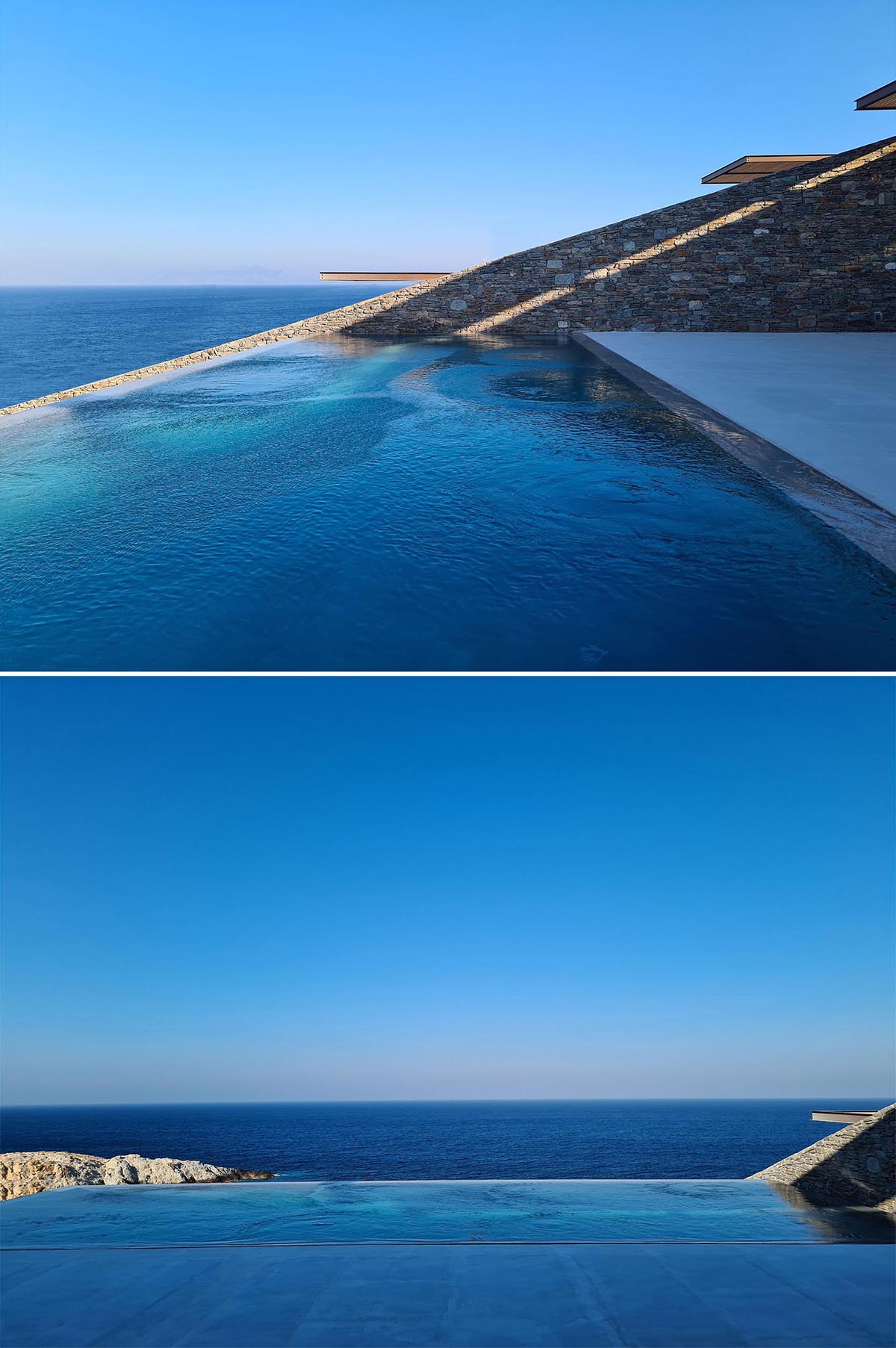
Photography by MOLDarchitects
Supporting the entire home are stone walls, which create the vertical borders.
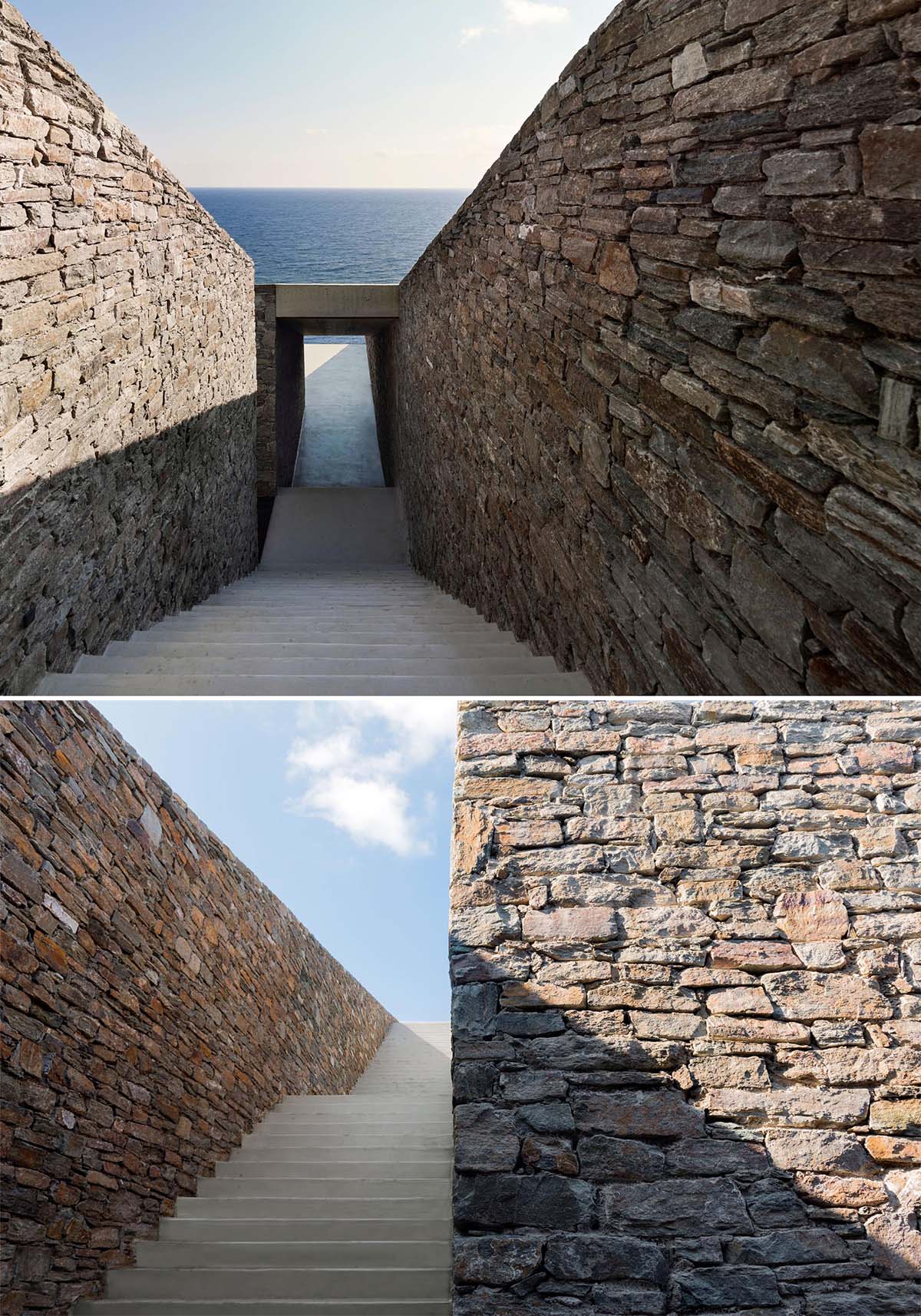
Photography by Yiorgis Yerolymbos
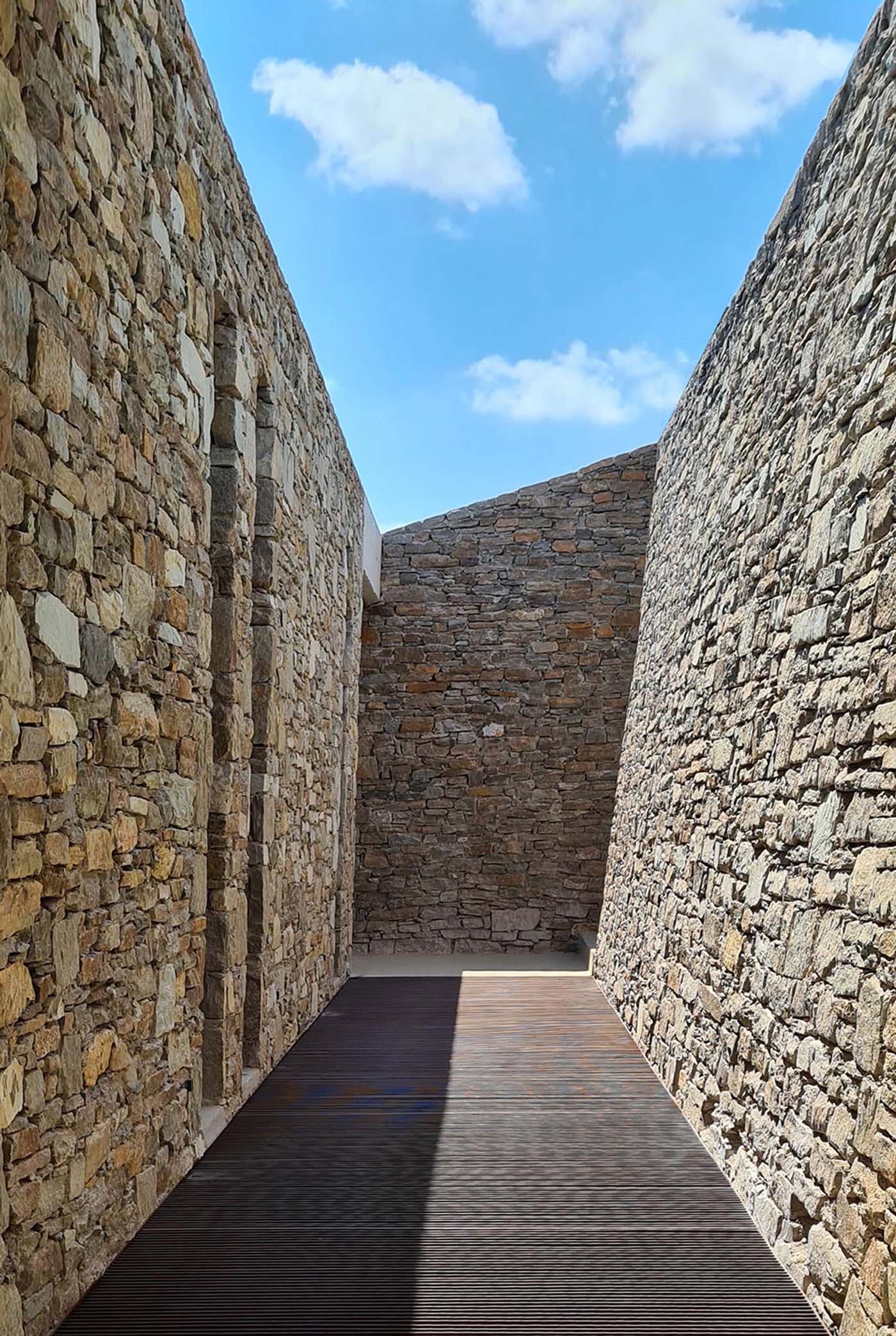
Photography by MOLDarchitects
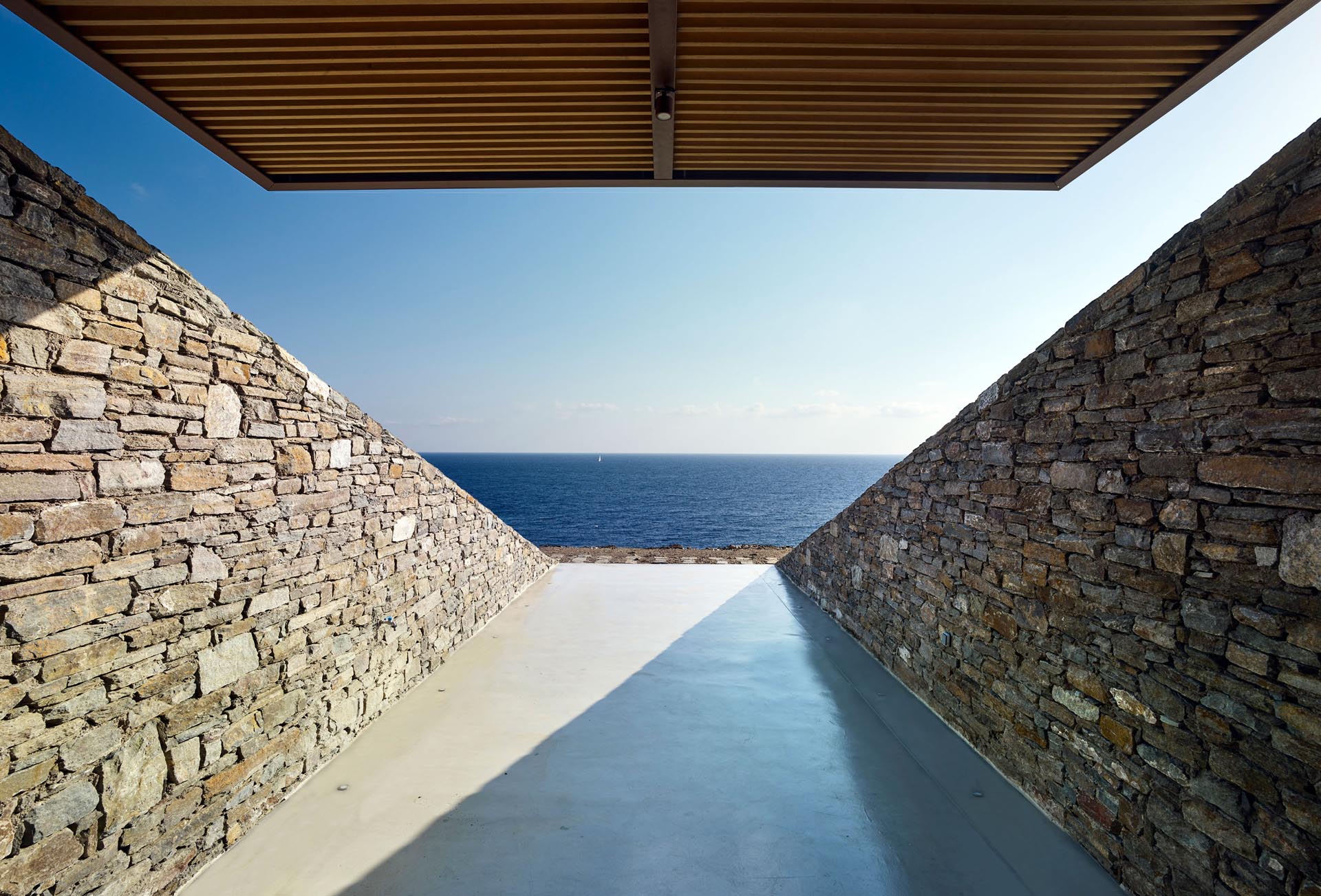
Photography by Yiorgis Yerolymbos
Screens made from wood slats with metal supports provide varying levels of shade for both outdoor and indoor spaces.
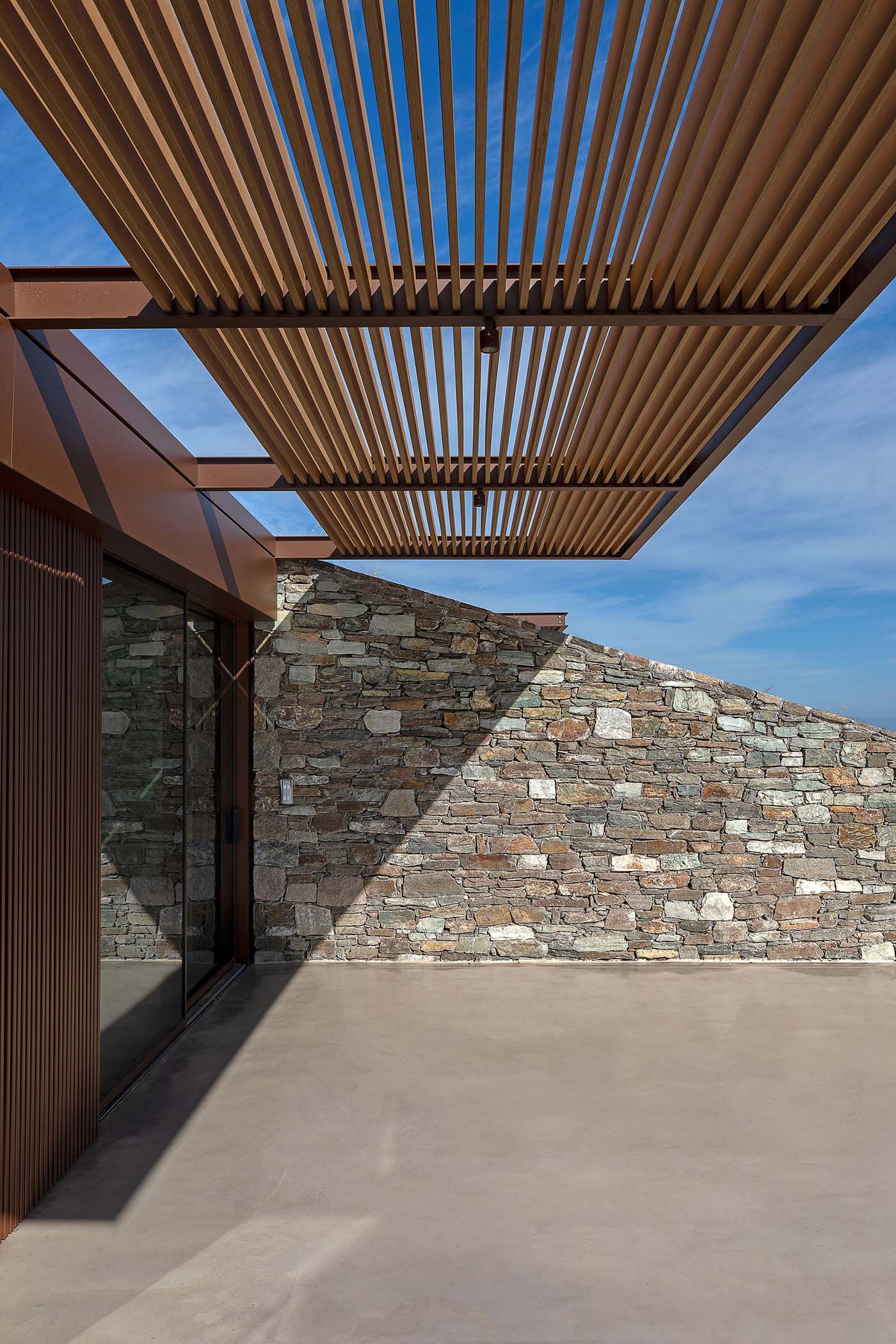
Photography by Panagiotis Voumvakis
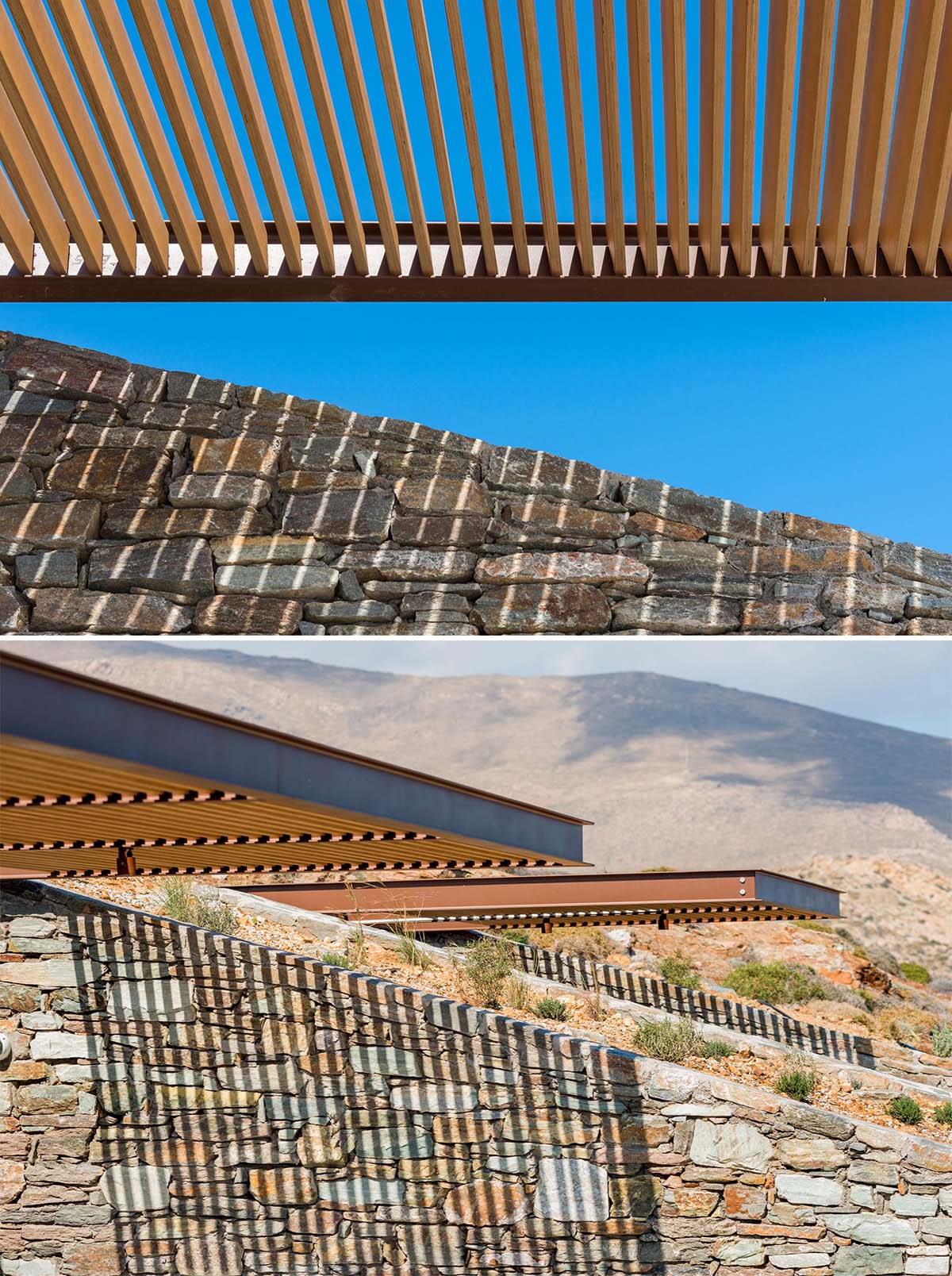
Photography by Yiorgis Yerolymbos
In this video by Panagiotis Voumvakis, you can watch a tour around the home.
Or, you can view this video if you’re interested in seeing a time-lapse of the construction.