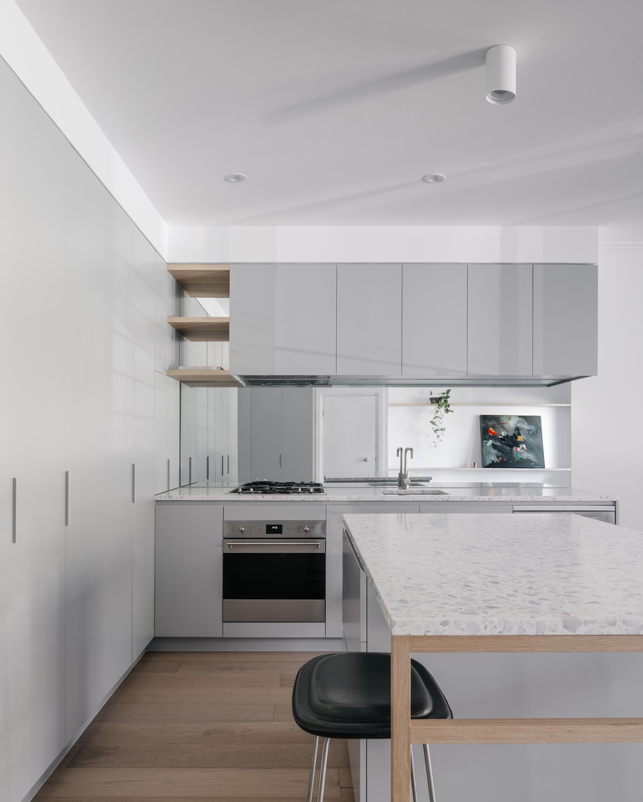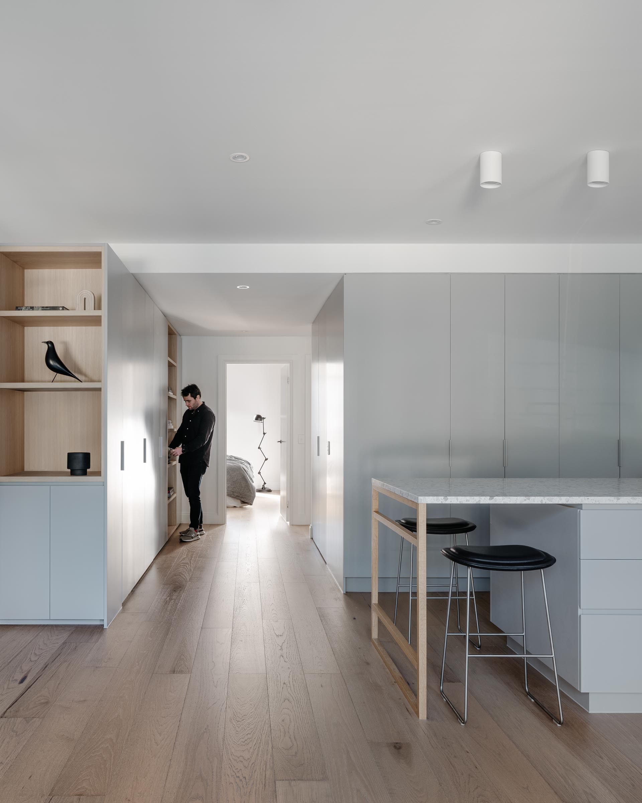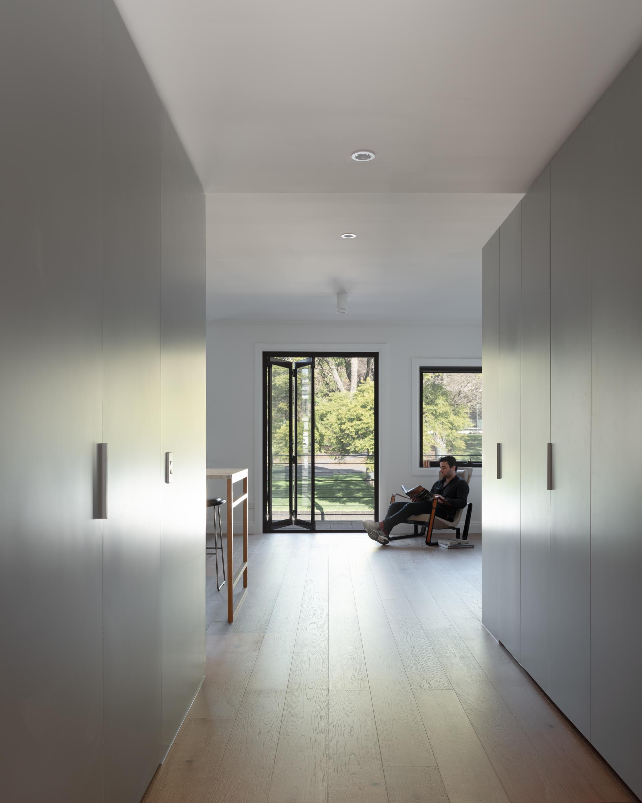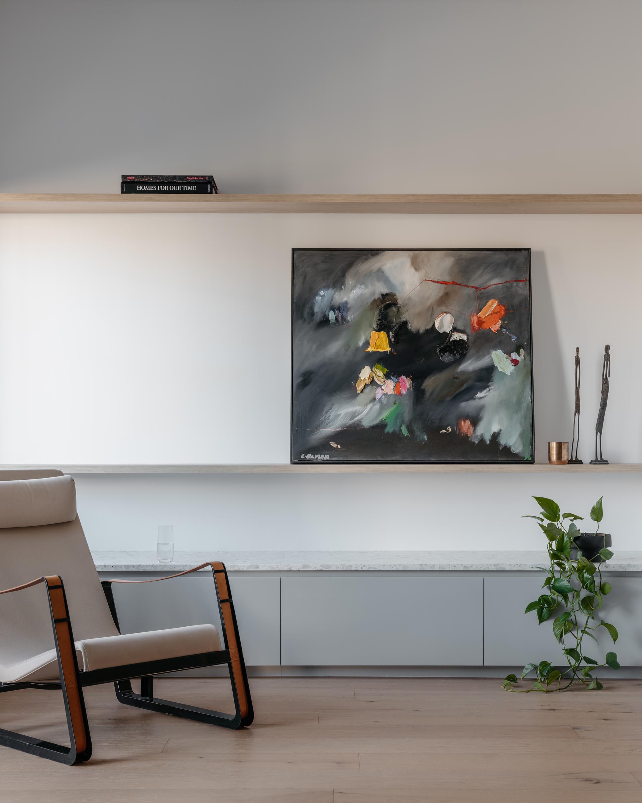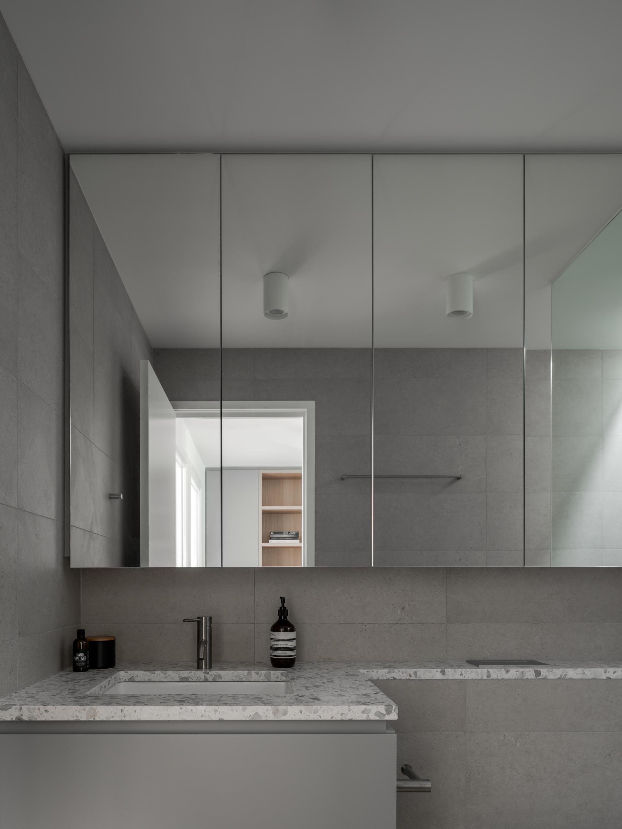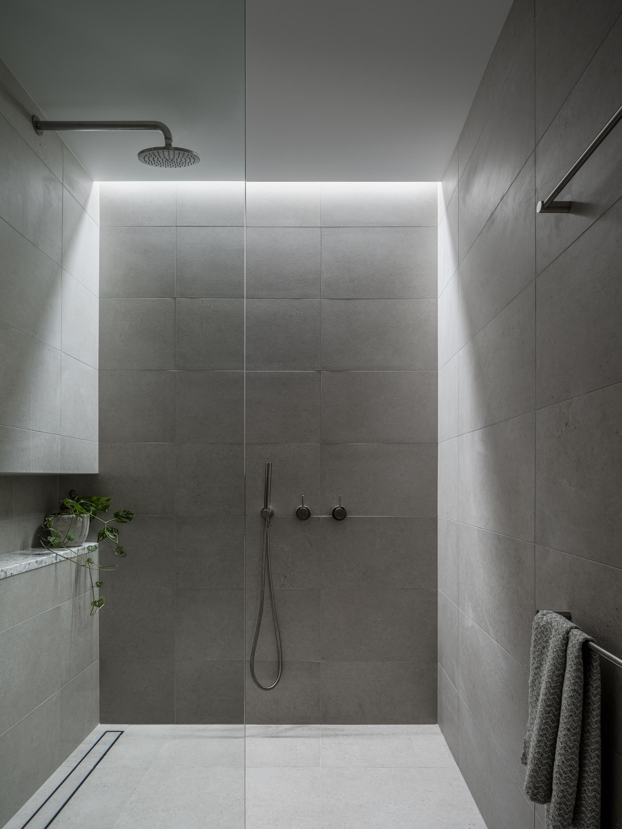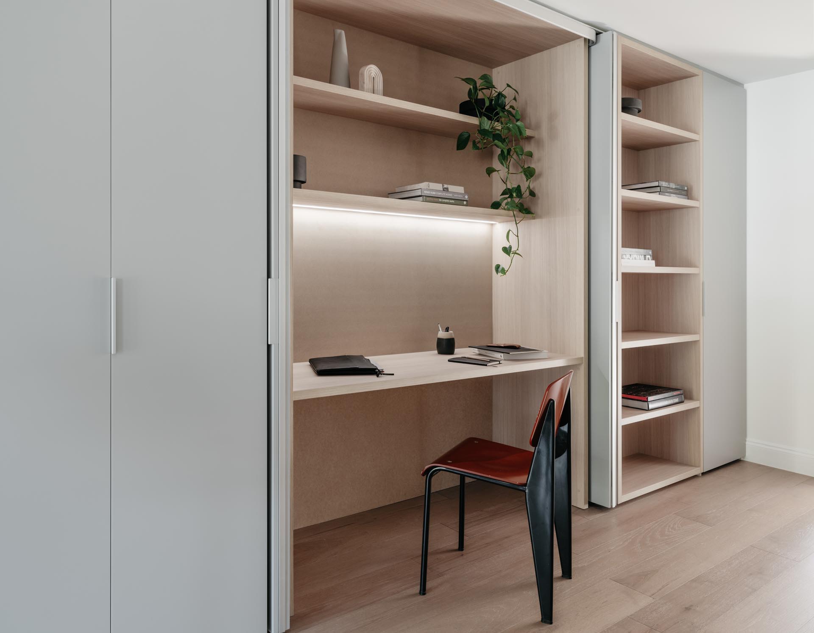
With so many people working from home these days, we thought we’d share a clever home office solution that was designed by Tom Eckersley Architects as part of an overall apartment interior.
The apartment was originally built in the early 1990s and had remained relatively untouched and in real need of an upgrade. However, the second bedroom of the apartment was being used as a home office, and the home owner wanted to reclaim that bedroom.
The solution was to integrate the home office/study zone into the cabinets in the hallway.
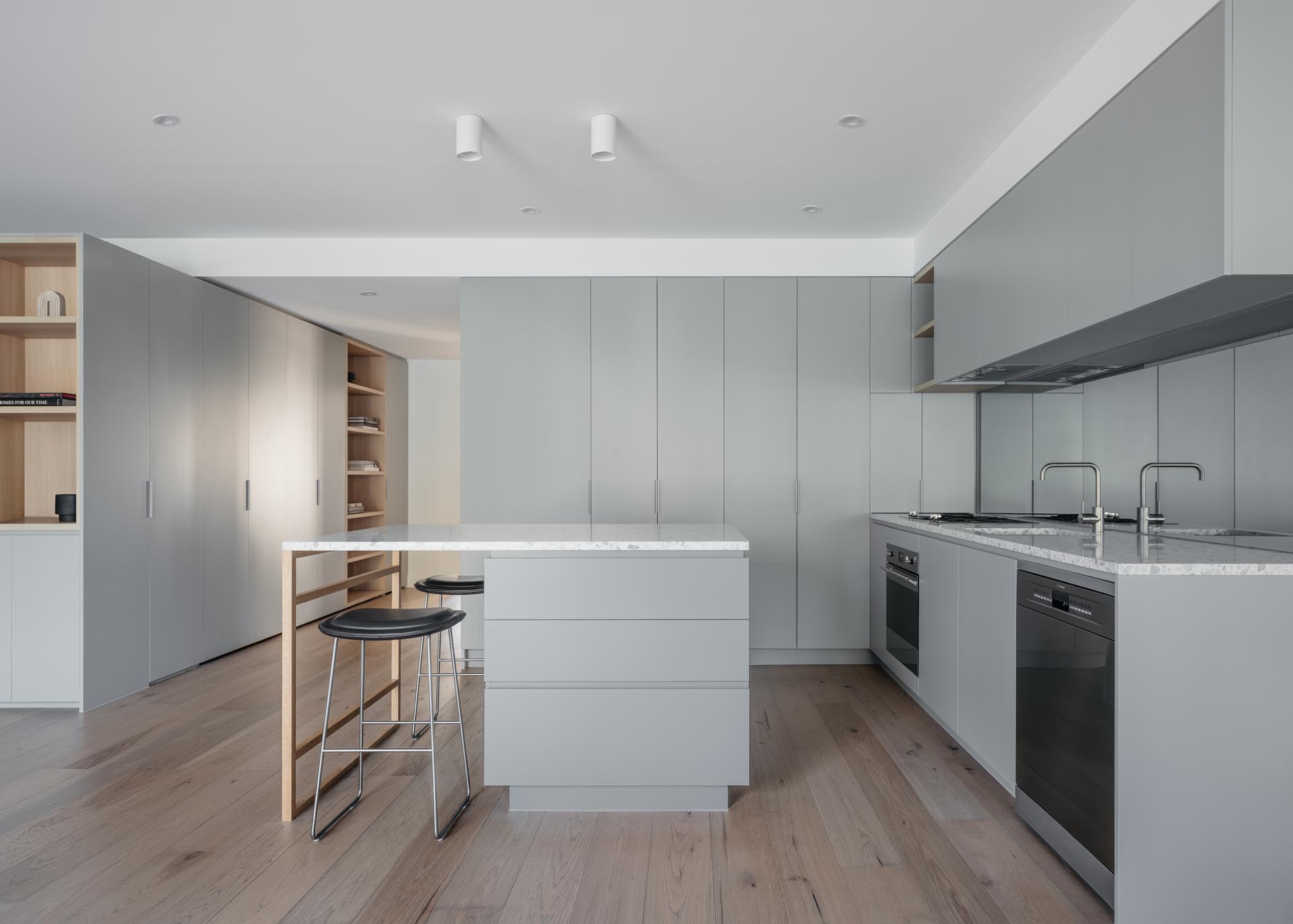
The minimalist light gray cabinets in the hallway, which match the kitchen cabinets, open to reveal a dedicated home office with a desk and shelving.
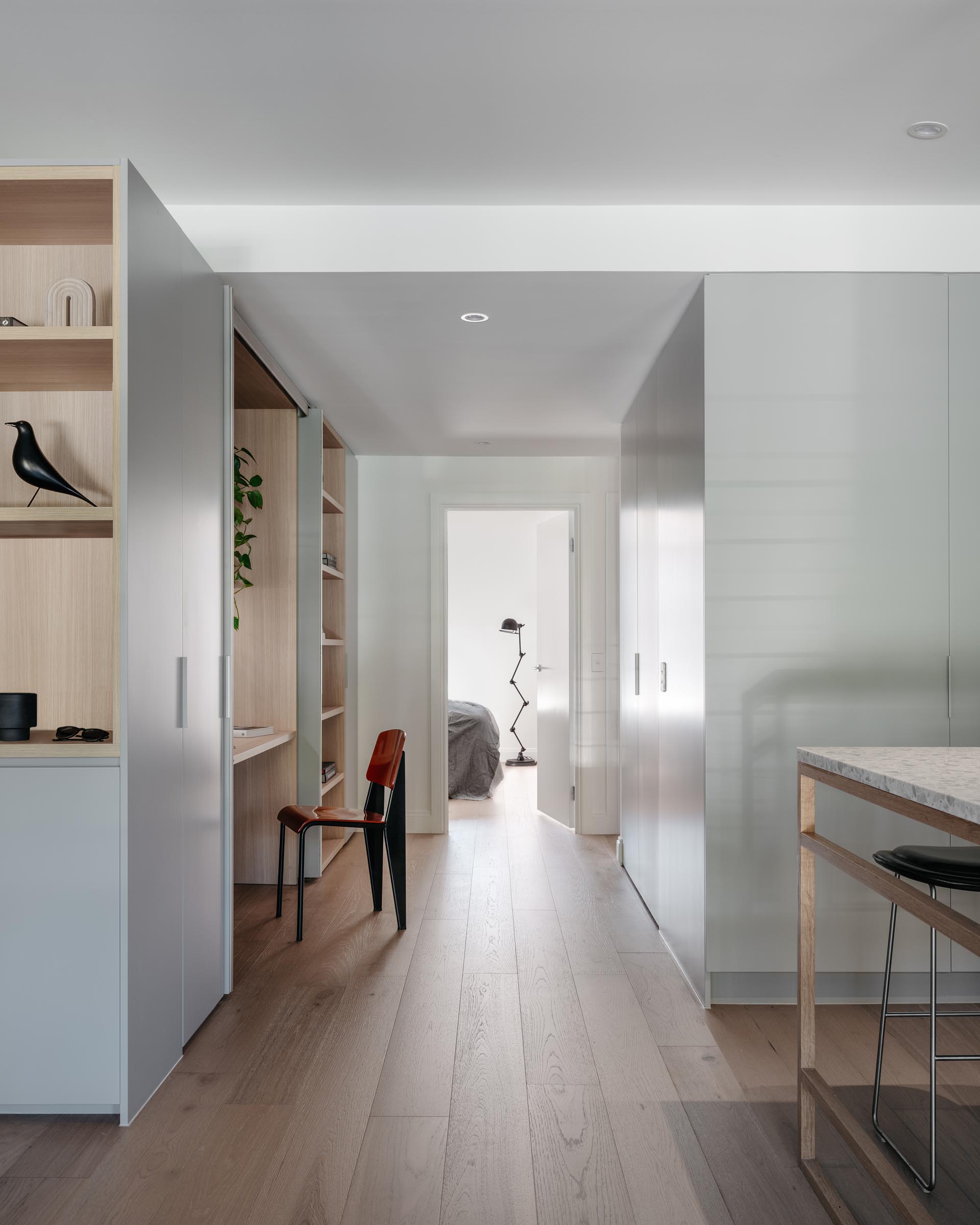
The wood-lined office nook includes a strip of hidden lighting, allowing for ambient light while working.
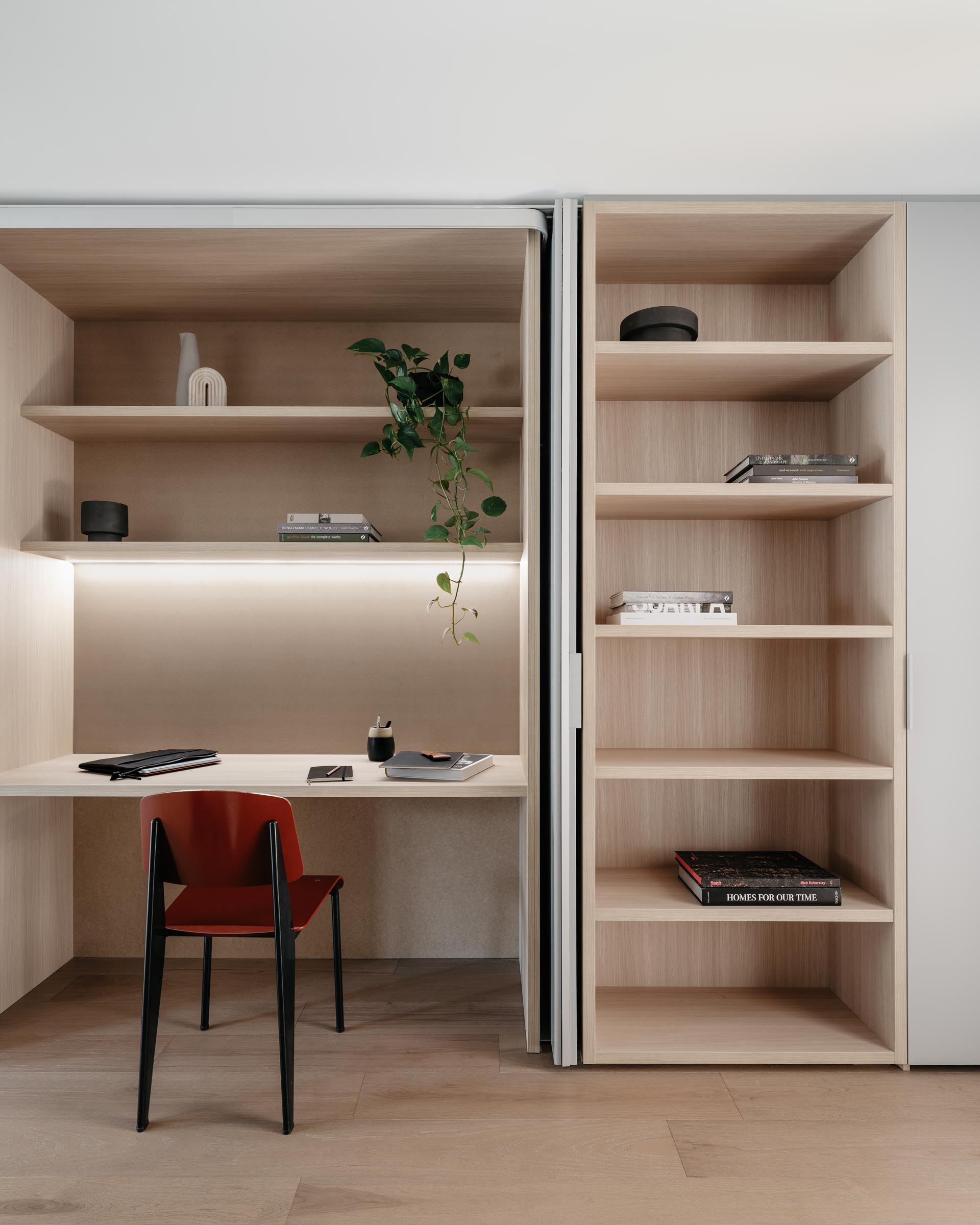
The beauty of having a home office within a closet is that at the end of the day or when friends come over, it can easily be hidden away so nobody sees your messy desk.
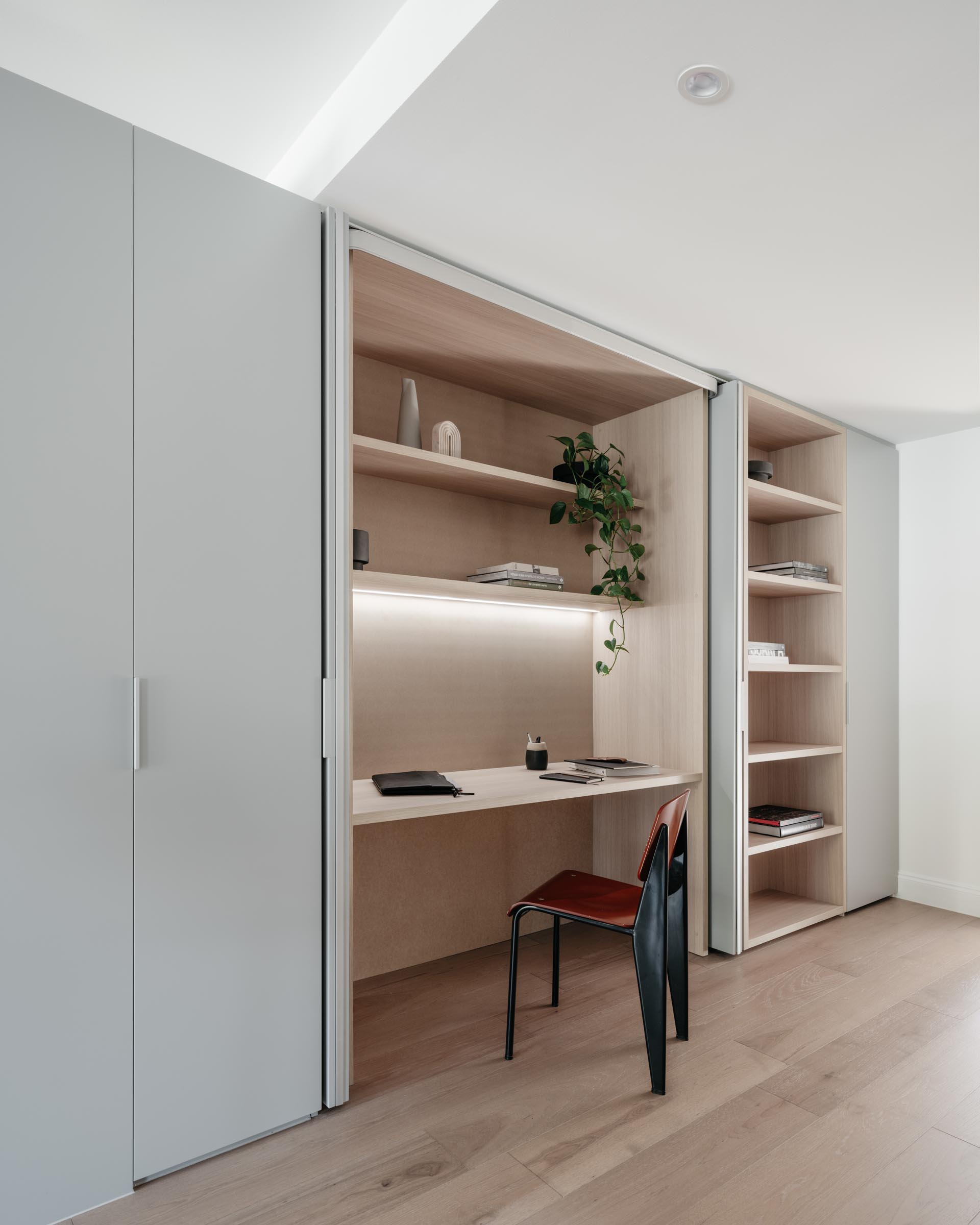
The rest of the apartment includes white stone, light grey joinery, oak flooring, black-framed doors that open to a small balcony, and a gray tiled shower with a skylight. Let’s take a look around…
