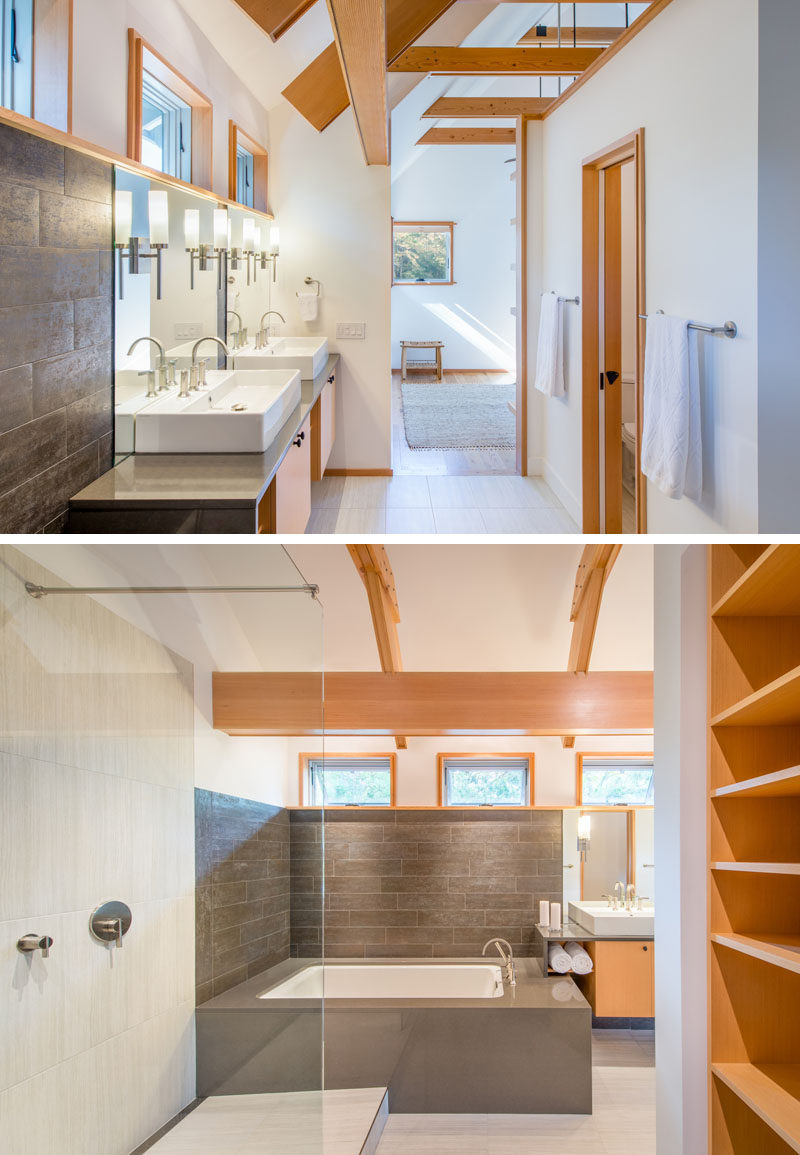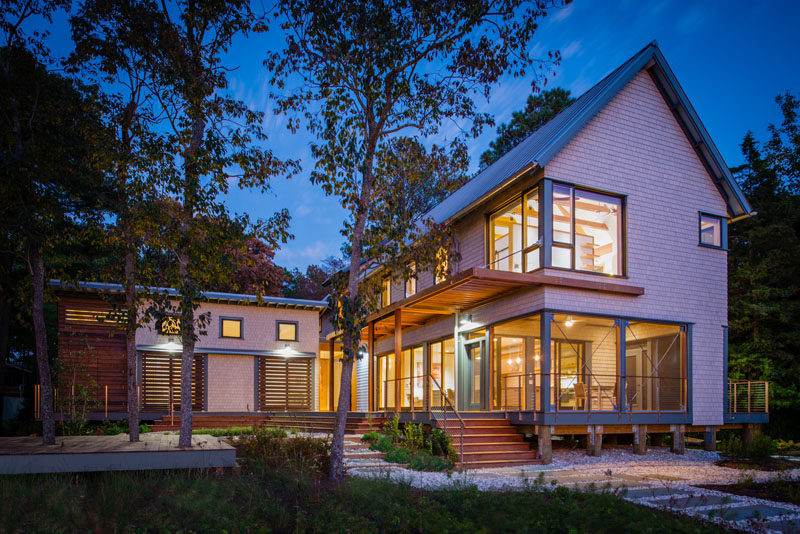Photography by John Cole Photography
Gardner Architects have designed a shingle clad house in Rehoboth, Delaware, that sits on the Lewes and Rehoboth Canal.
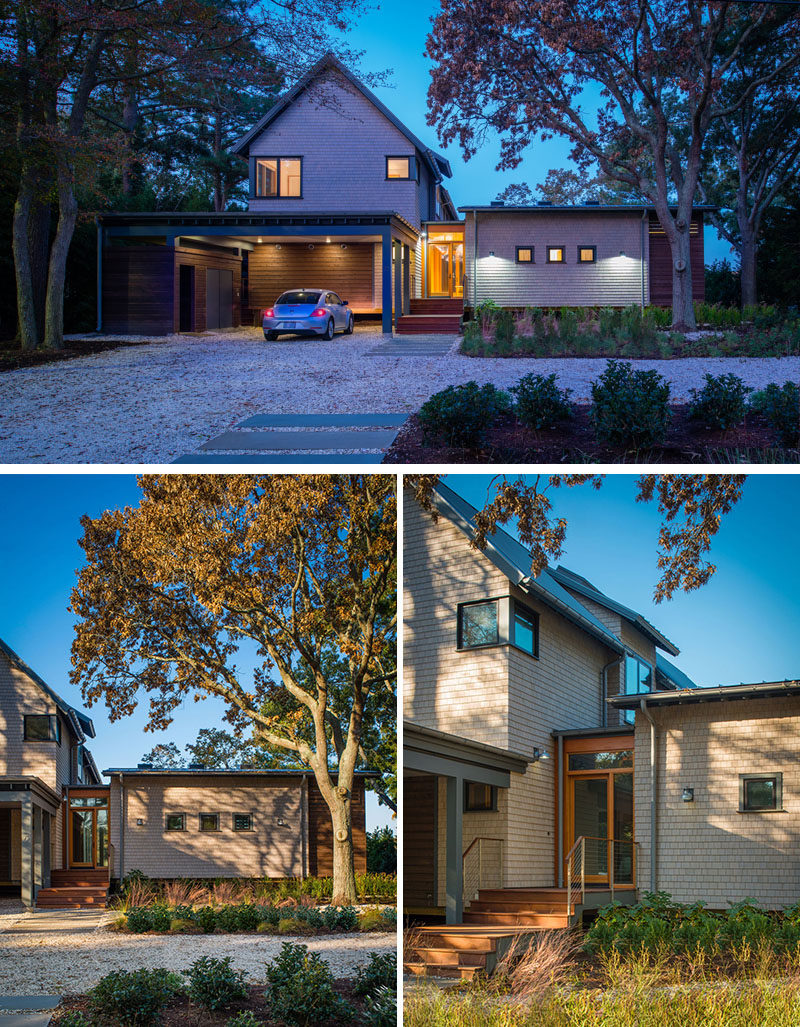
Photography by John Cole Photography
The house is positioned to maximize the waterfront views, while also providing protected and shaded areas. A dock allows the home owners to have direct access to the waterway.
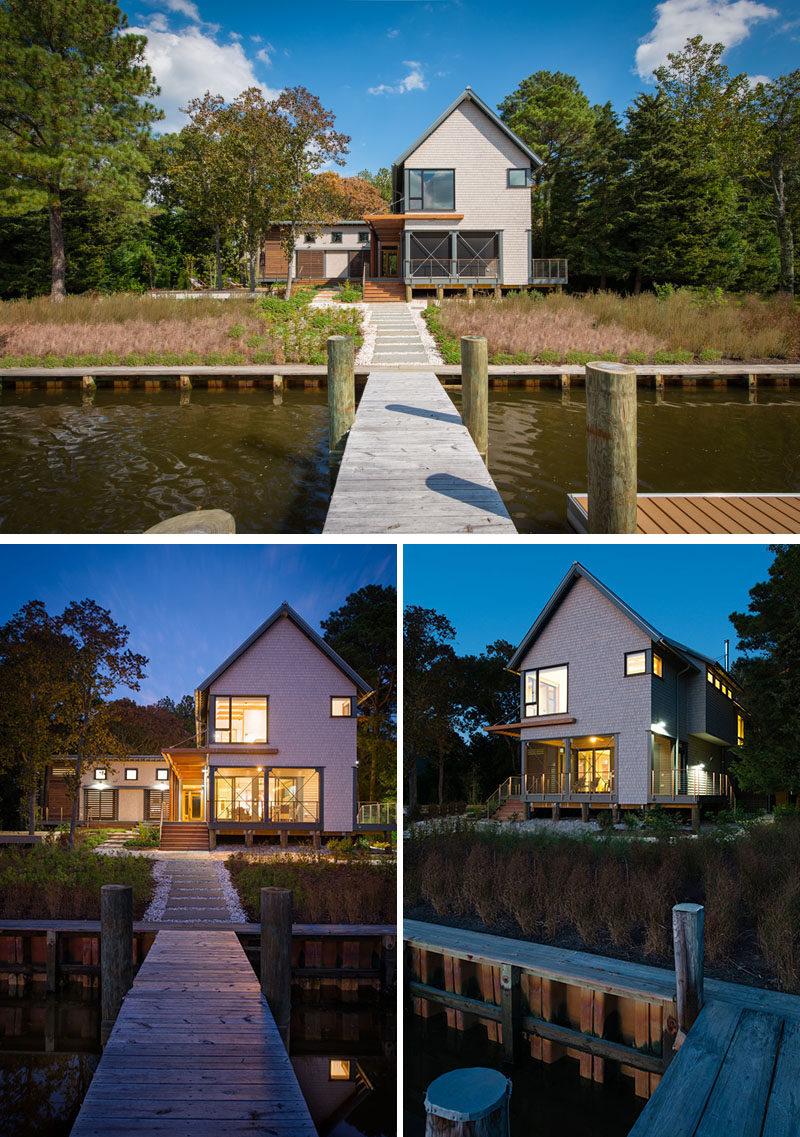
Photography by John Cole Photography
At the rear of the home, the dock leads up to a path that then leads to the house. A large wooden patio surrounds some trees and creates a place to enjoy the outdoors under the shade.
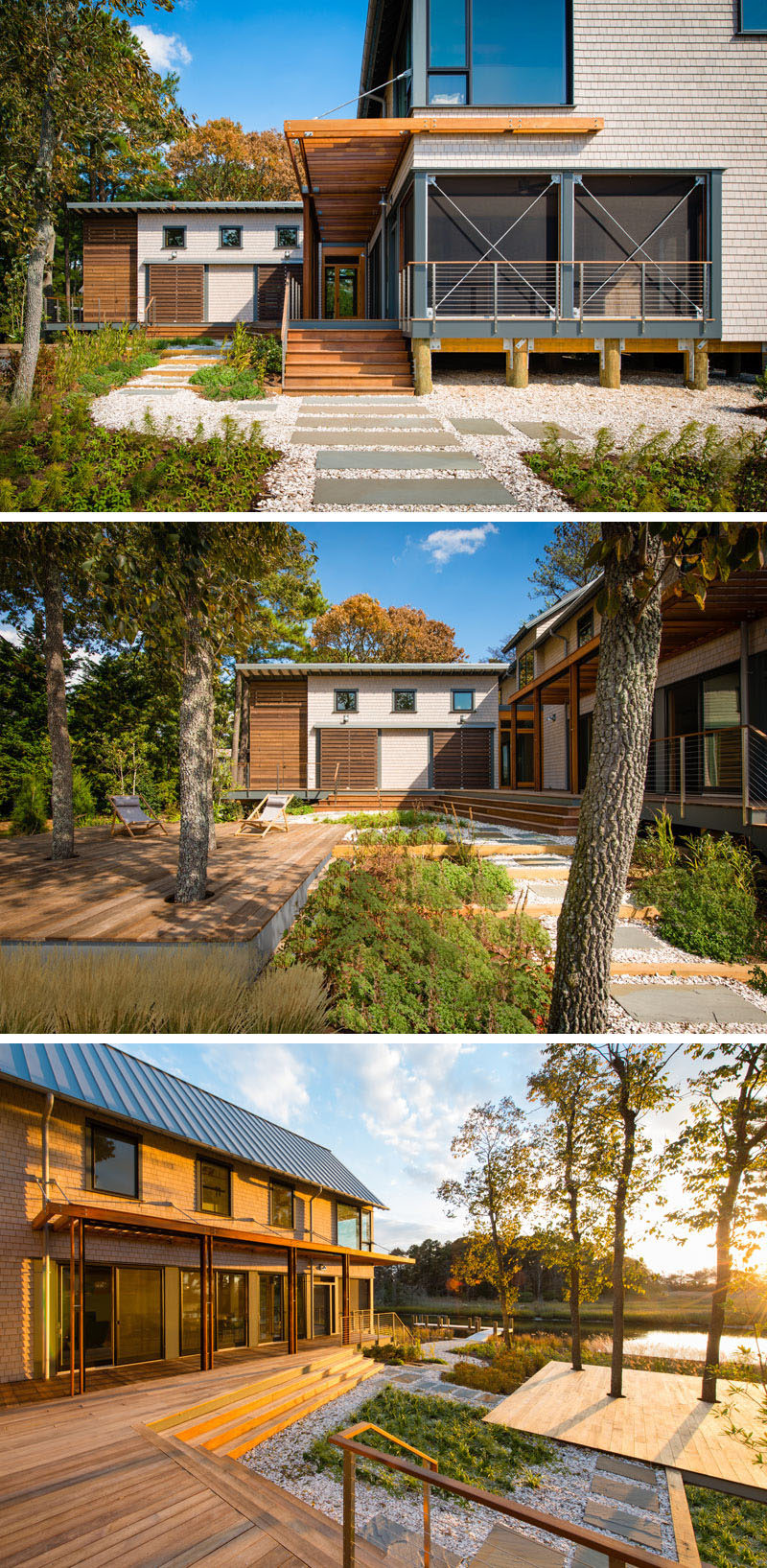
Photography by John Cole Photography
A small wood porch, with doors that open onto it, wraps around the exterior of the house.
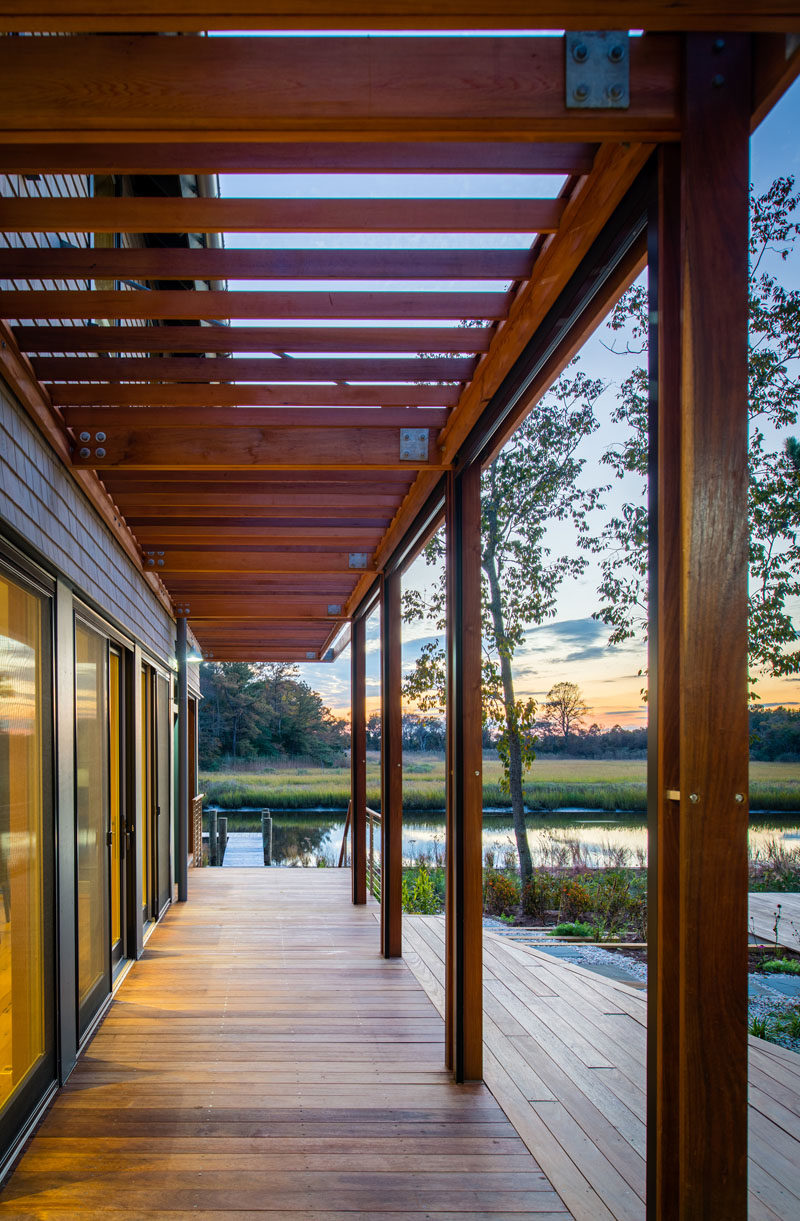
Photography by John Cole Photography
Inside, the interior is bright and airy. The main living, dining and kitchen area is open plan, with sliding glass doors on two sides of the room.
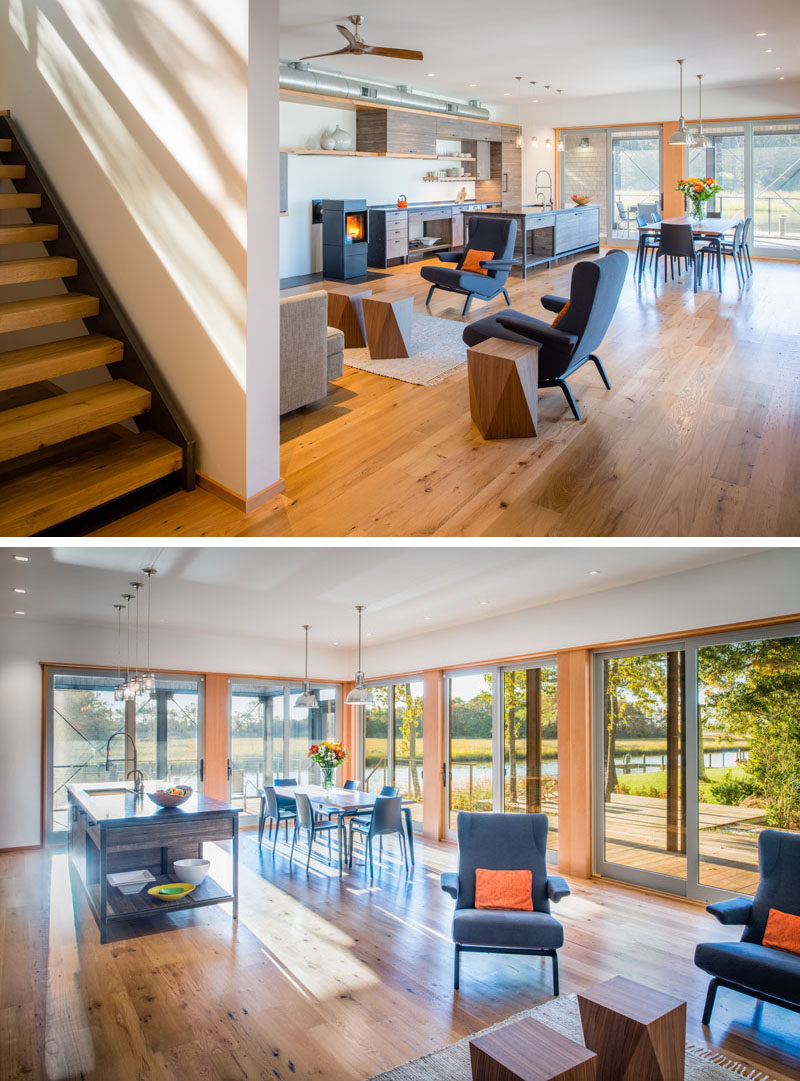
Photography by John Cole Photography
Two pendant lights anchor the dining room with a large wood table in the open room, while the kitchen island provides ample storage and food prep space.
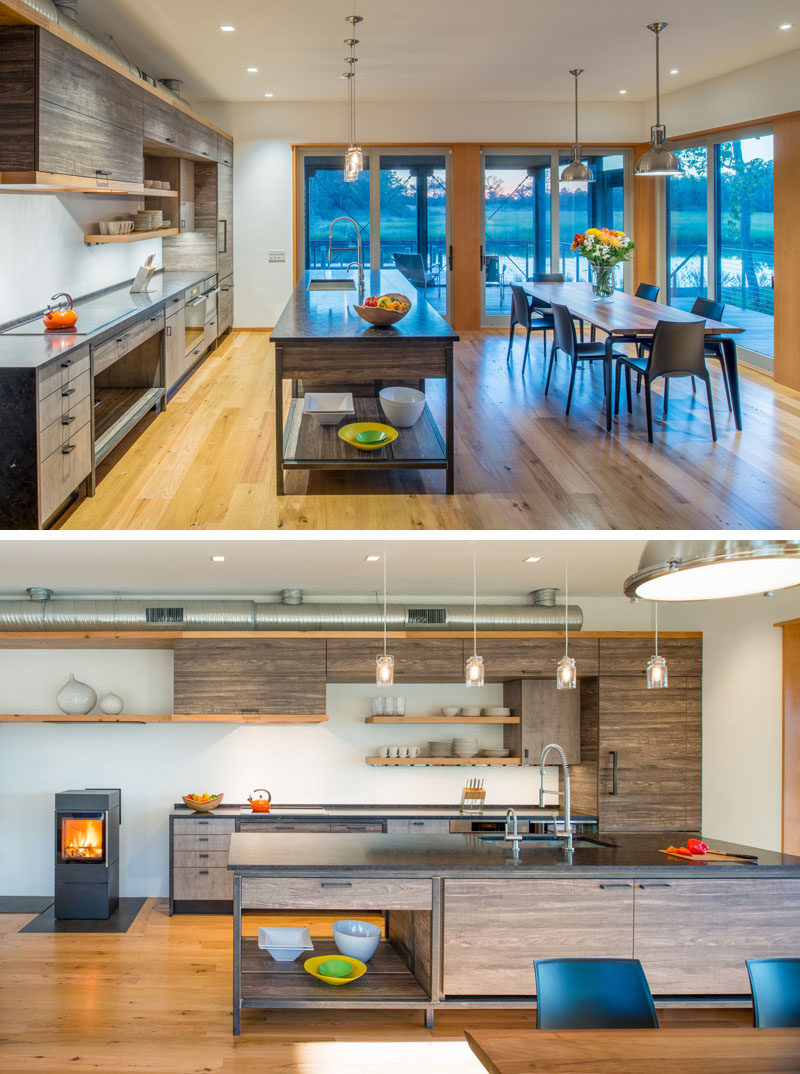
Photography by John Cole Photography
Also on the main floor of the home are a couple of bedrooms. A sliding wood barn door separates them from the rest of the house.
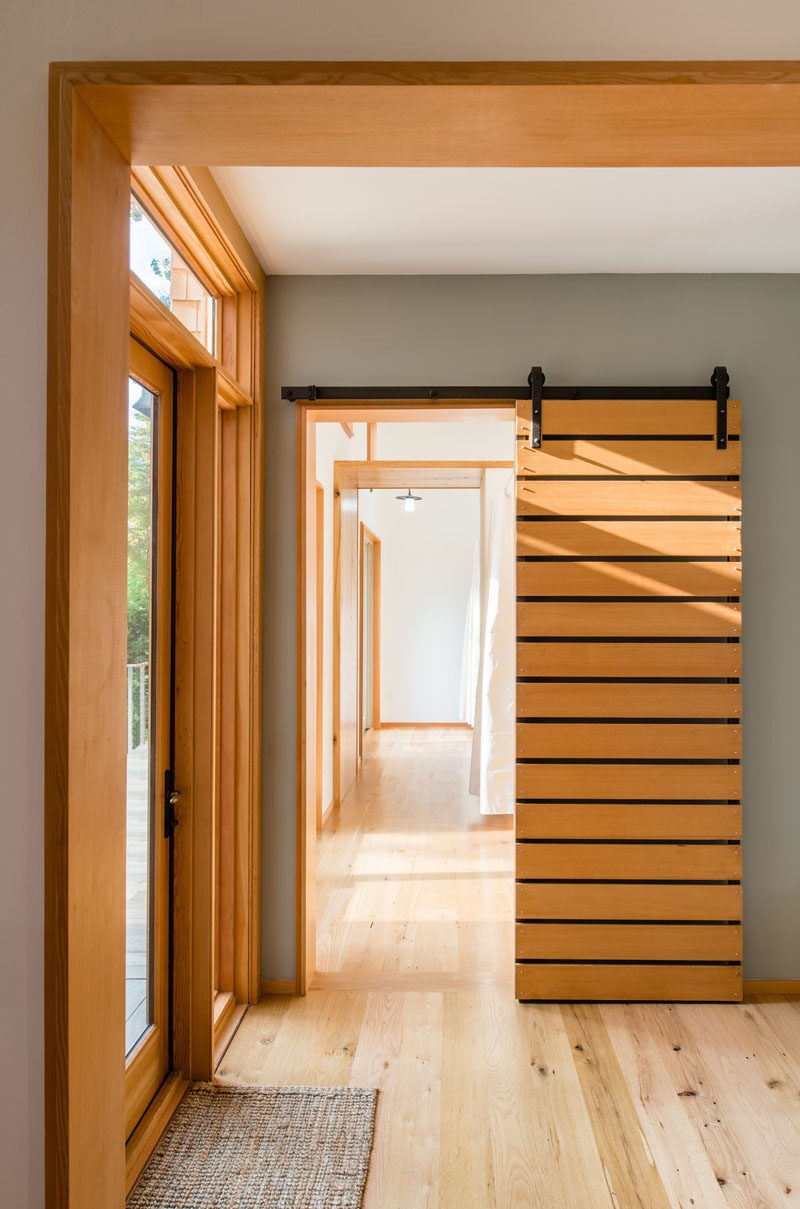
Photography by John Cole Photography
The bedrooms in this part of the home are closed off by the use of curtains.
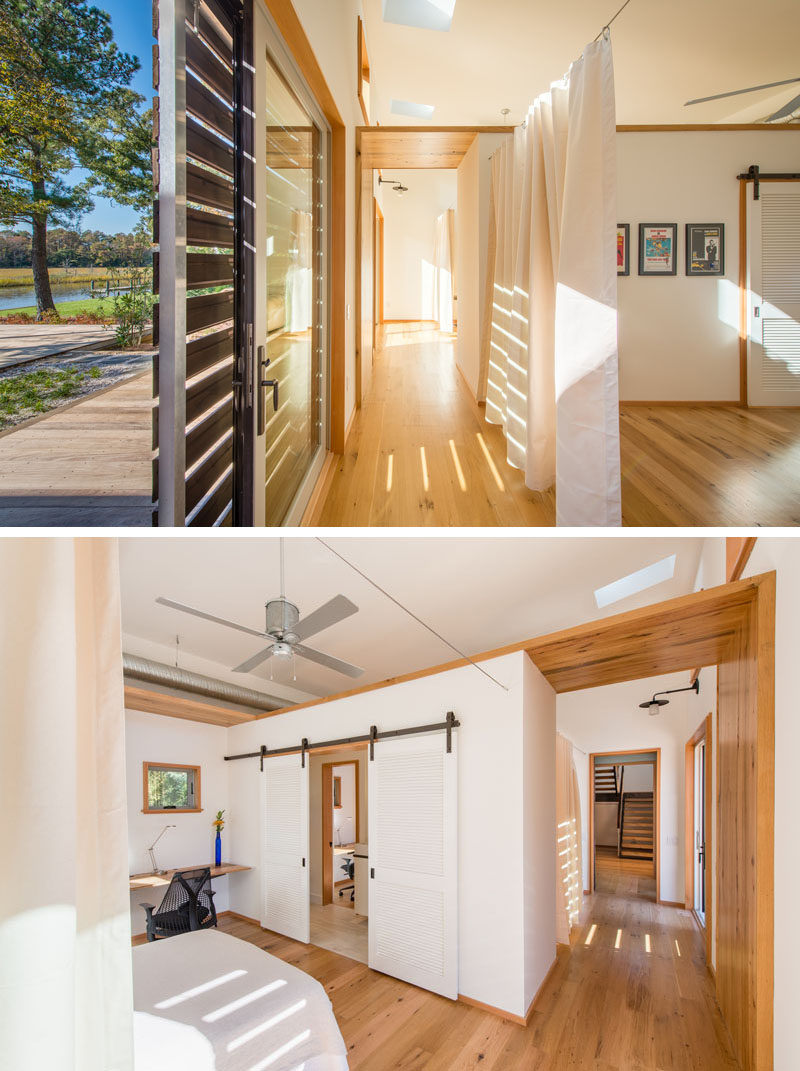
Photography by John Cole Photography
Steel and wood stairs lead to the upper floor of the house.
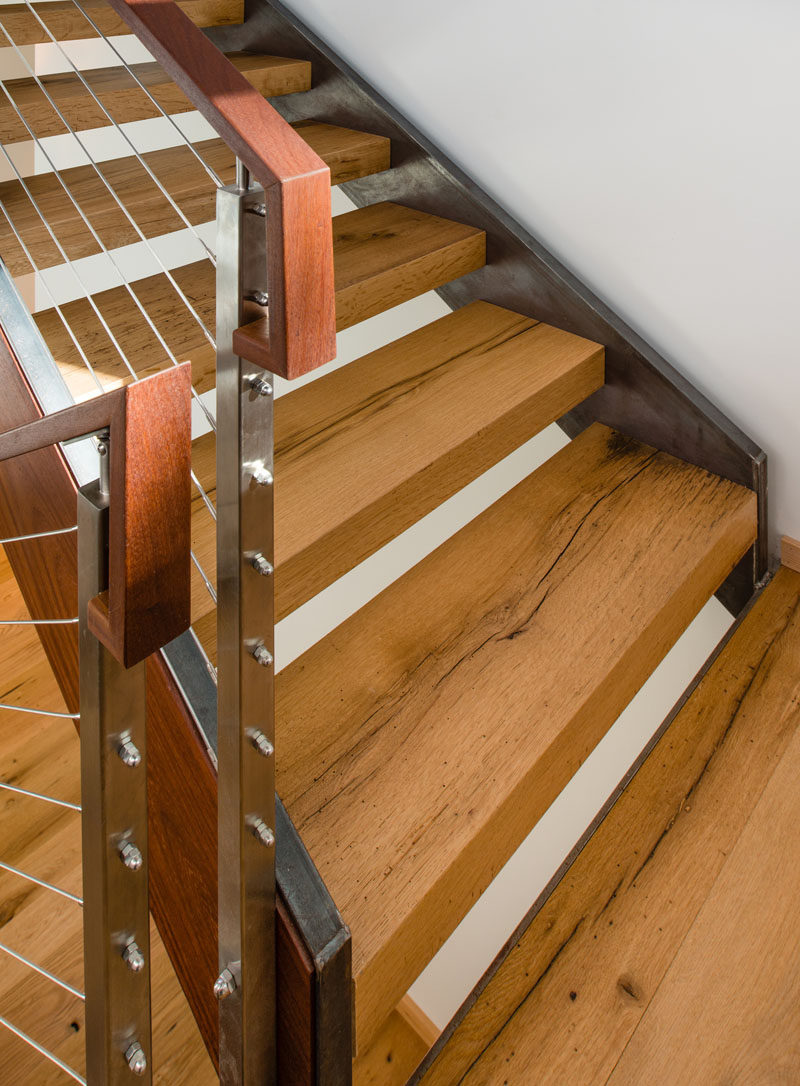
Photography by John Cole Photography
Upstairs, there’s a built-in desk in the hallway that leads to the master bedroom. Large windows overlook the outdoor space below and from the bedroom, there are water views.
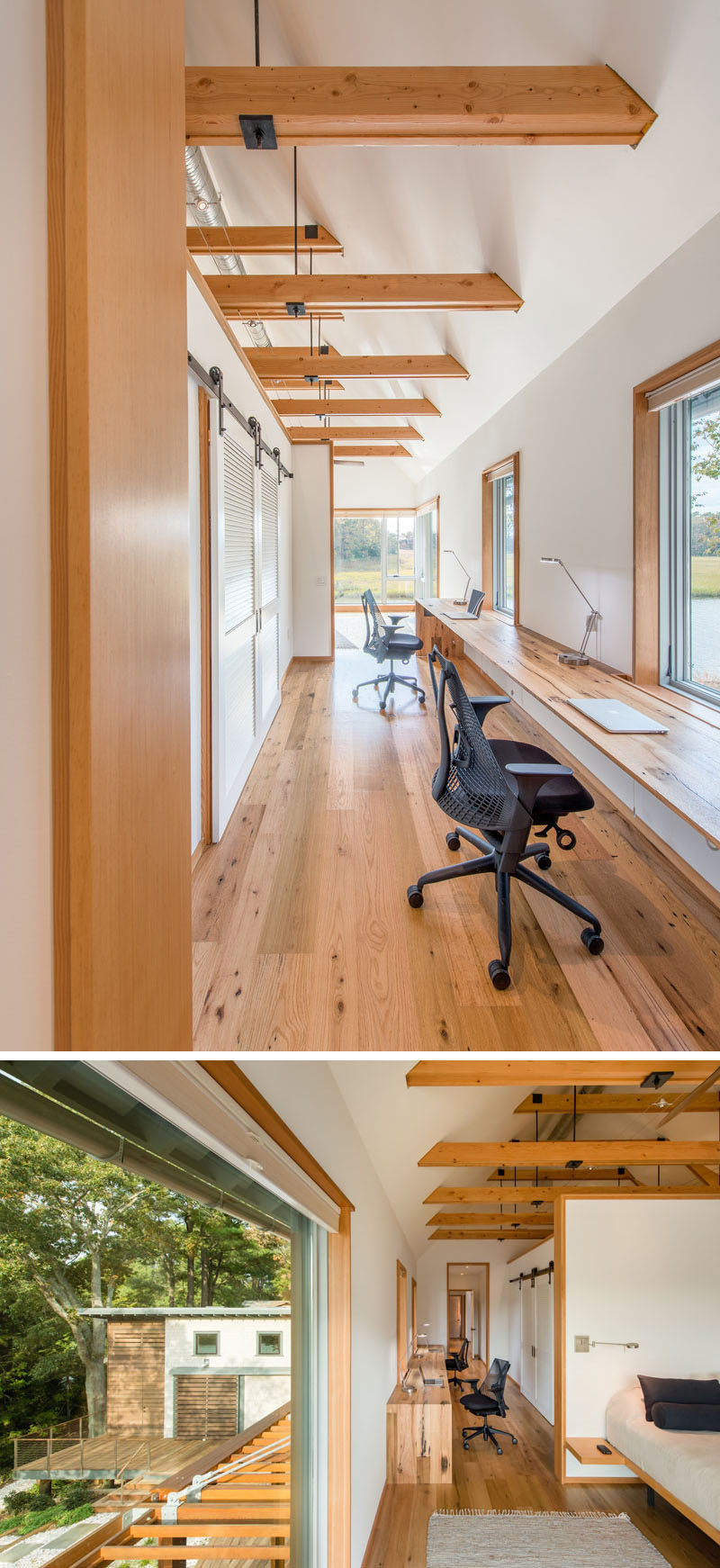
Photography by John Cole Photography
In the master bathroom, the bath sits at the end of the vanity and is surrounded by grey tile.
