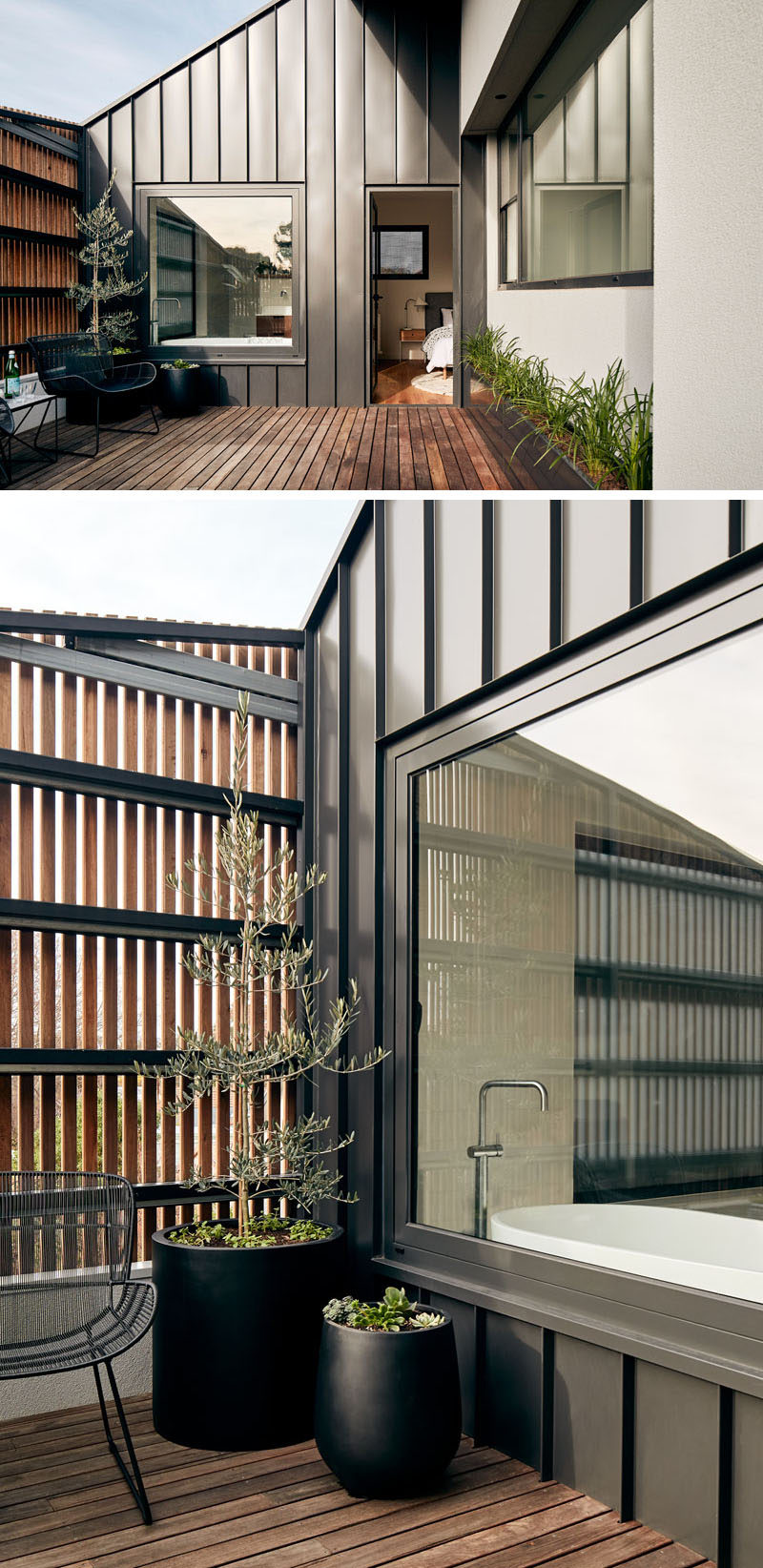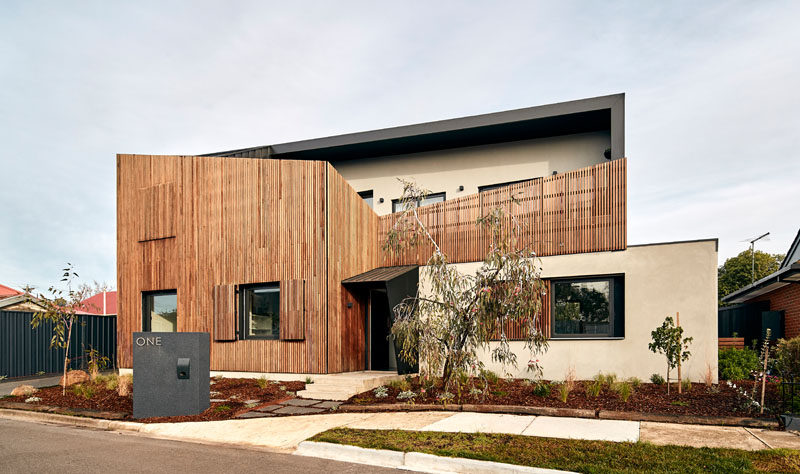Photography by Peter Bennetts
STAR Architecture have recently completed a new house in Melbourne, Australia, that has a timber screen on the facade.
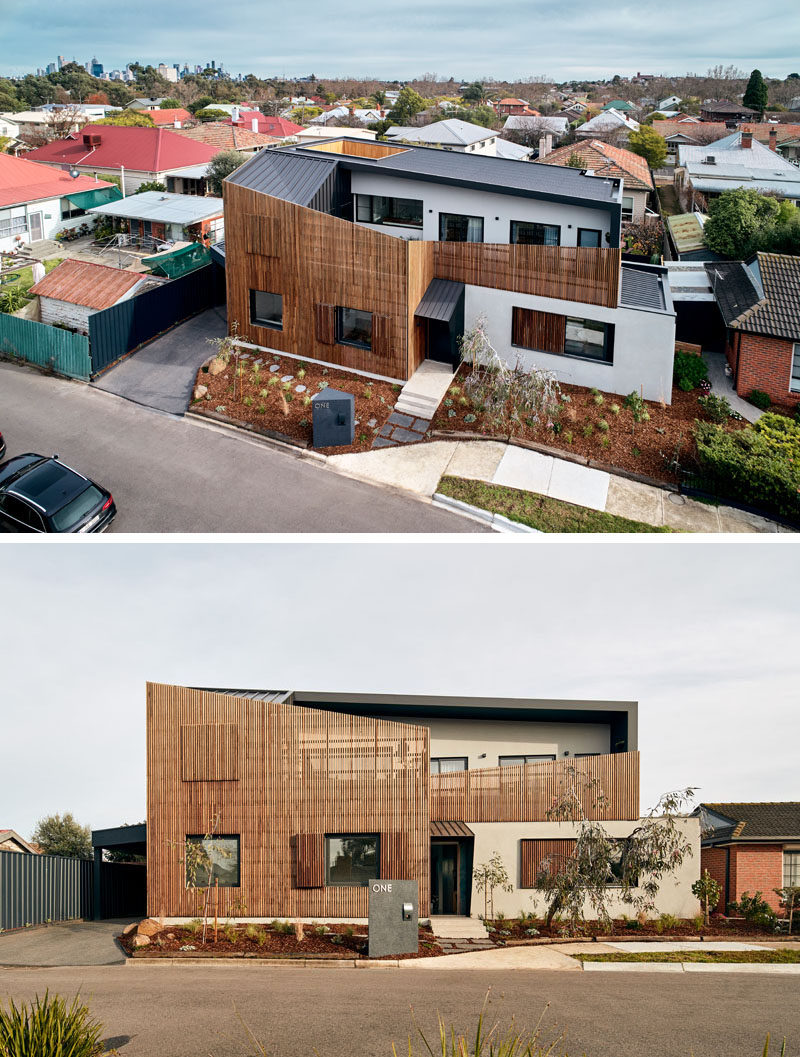
Photography by Peter Bennetts
A sculptural entry canopy meets the timber screen and guides visitors to the front door.
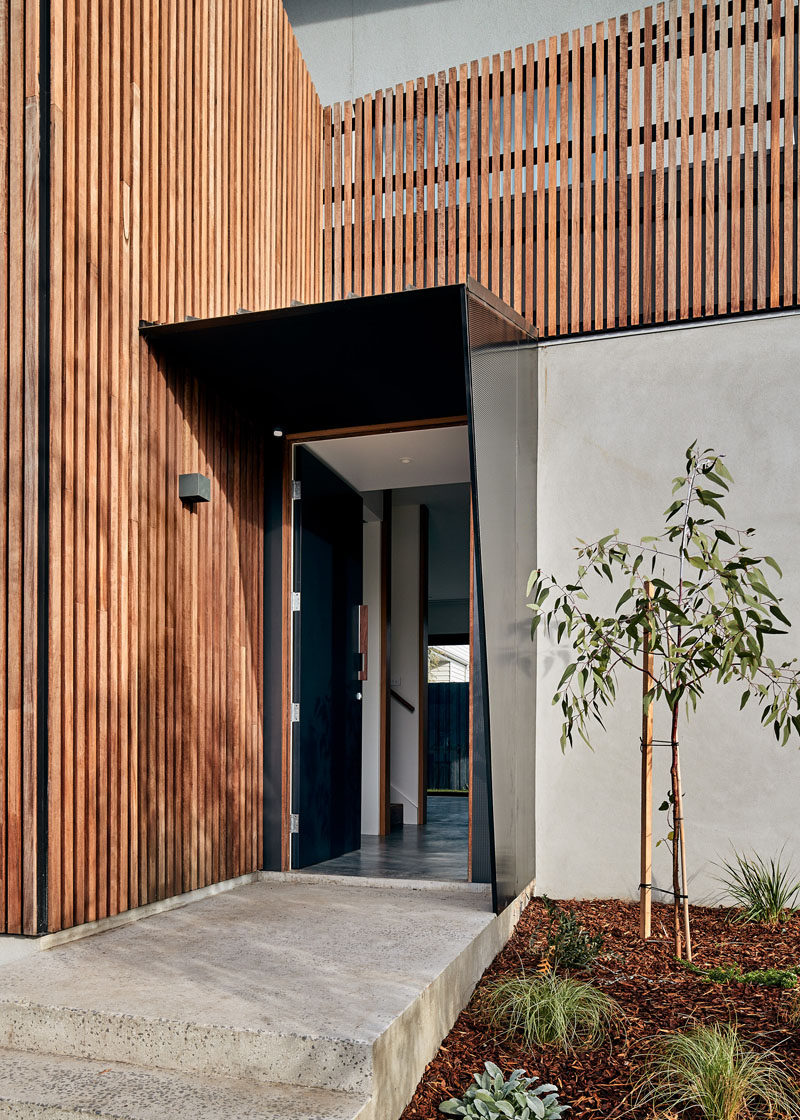
Photography by Peter Bennetts
Inside, polished concrete flooring has been used throughout, which contrasts the white walls and natural materials.
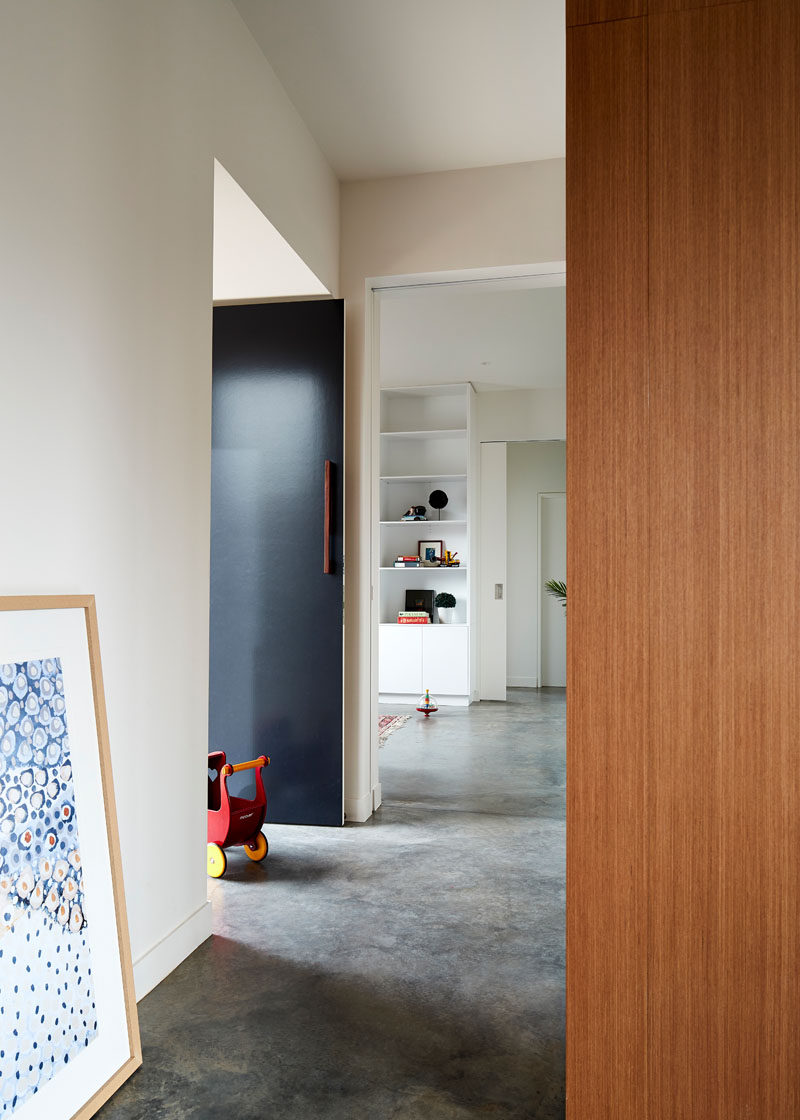
Photography by Peter Bennetts
Off to the side of the entryway is the living room. Simple, comfortable furniture has been combined with a rug and wood elements for a contemporary appearance.
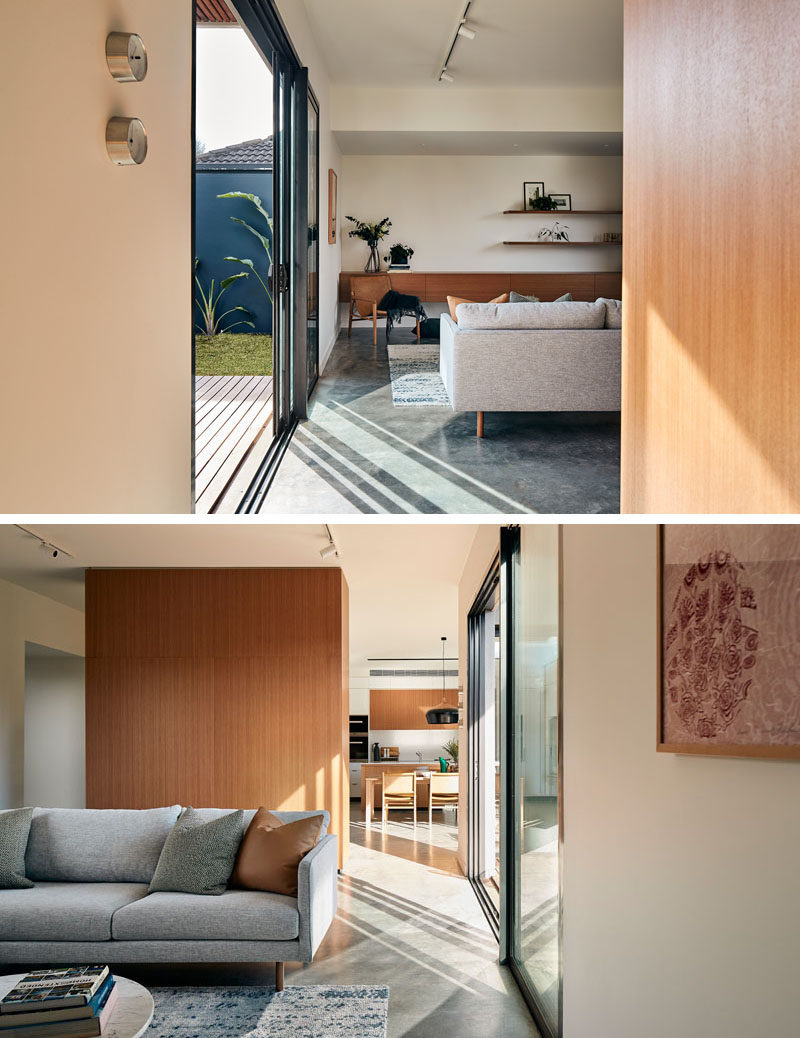
Photography by Peter Bennetts
A large sliding glass door opens the living room to a small deck, the backyard, and a paved area.
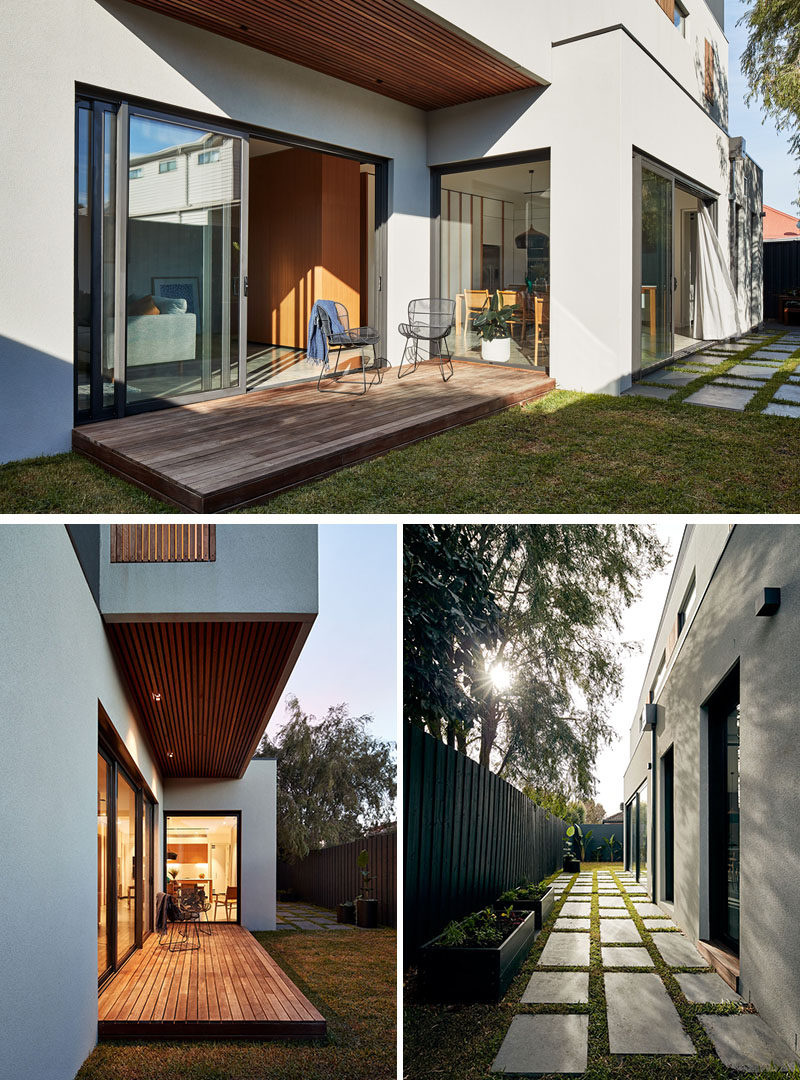
Photography by Peter Bennetts
The paved area is located just off the open-plan kitchen and dining room. Light wood furniture and kitchen cabinets contrast the bright white walls.
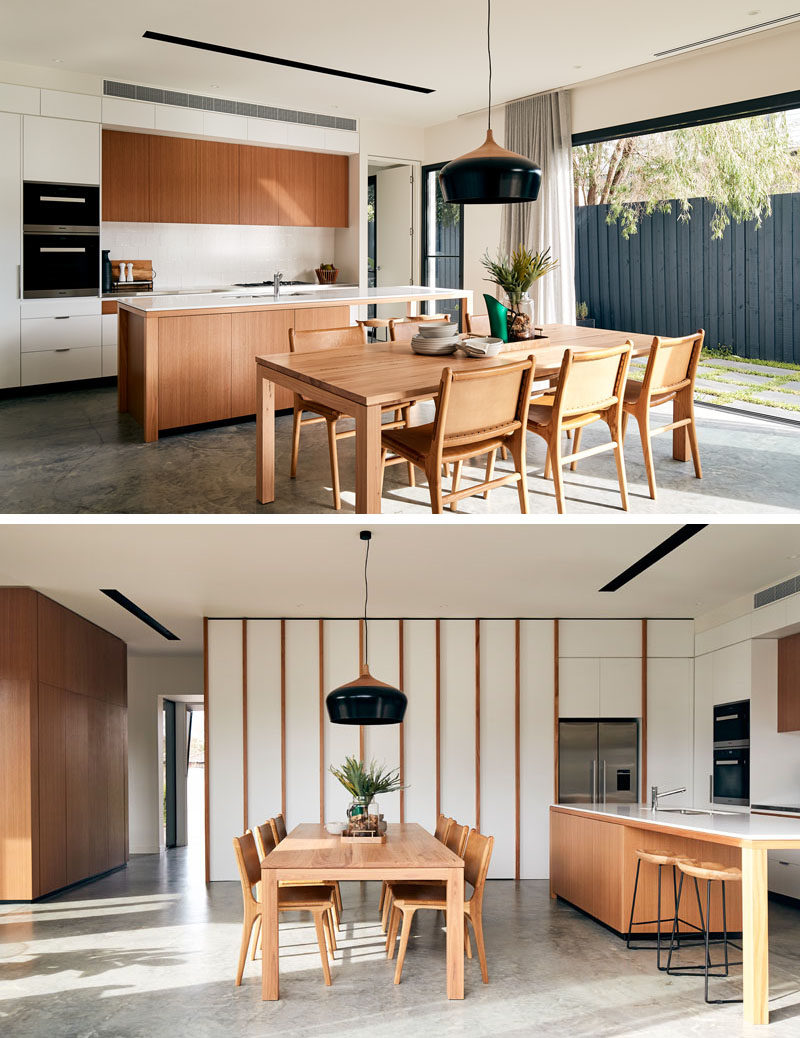
Photography by Peter Bennetts
Stairs made from naturally oiled spotted gum wood lead upstairs.
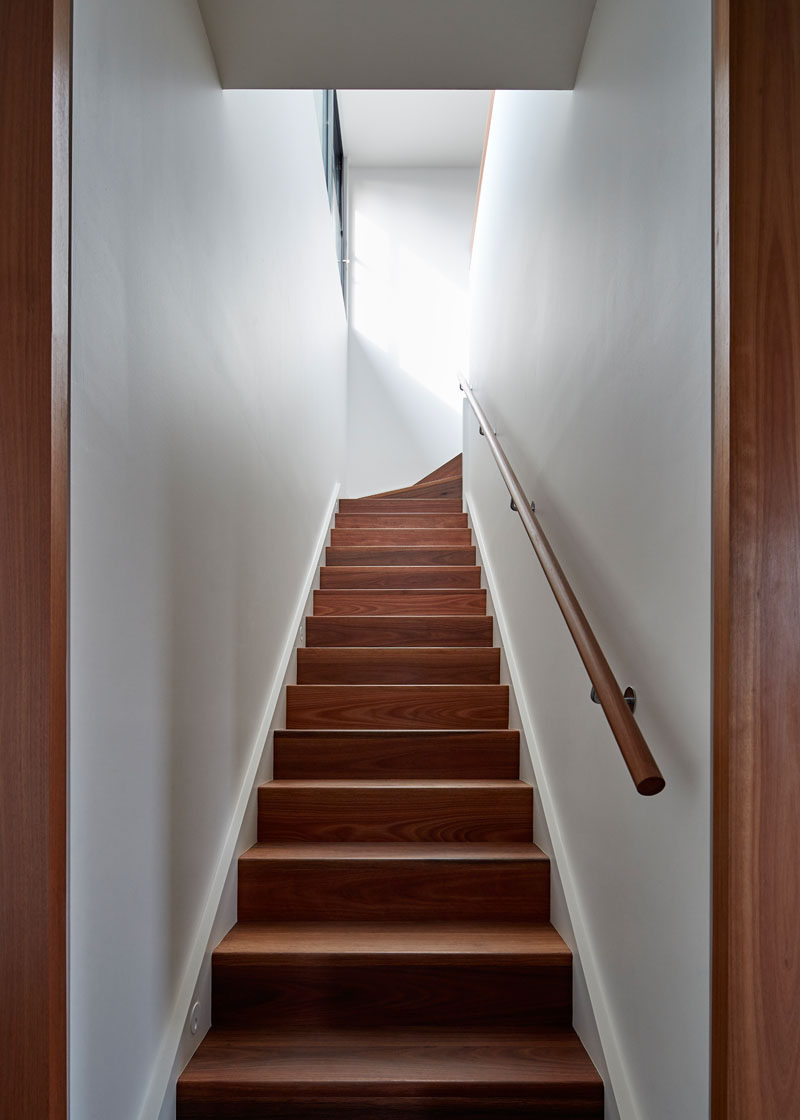
Photography by Peter Bennetts
In the master bedroom, wood flooring has been used instead of the concrete flooring downstairs, and a glass door opens to a balcony.
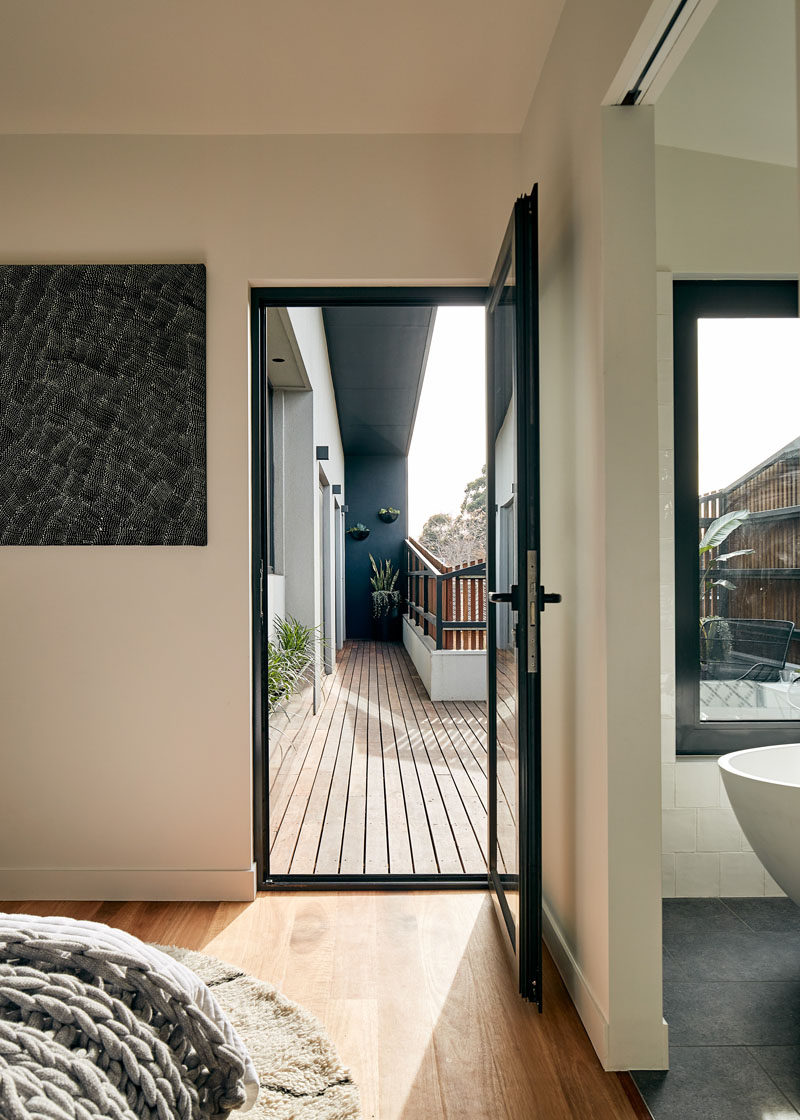
Photography by Peter Bennetts
The balcony, home to potted plants and an outdoor seating area, hides behind the wood screen that covers the facade of the home.
