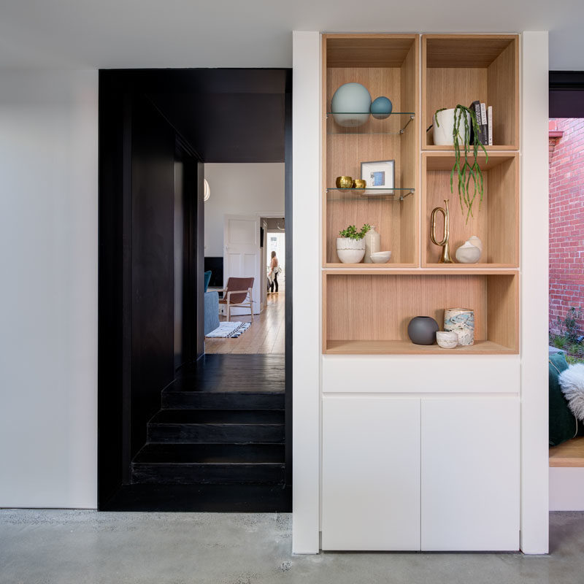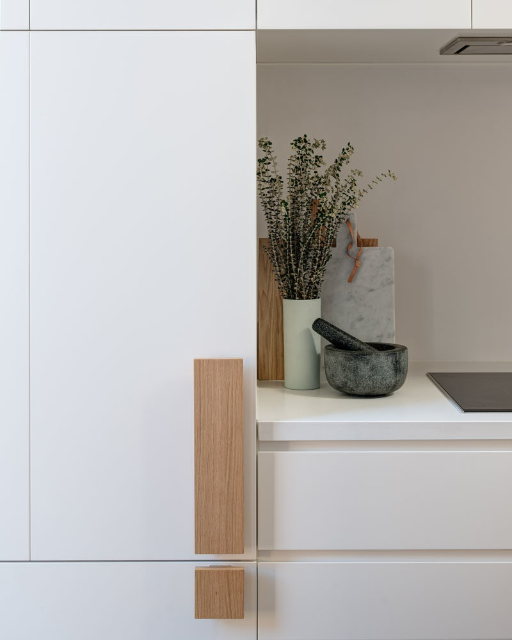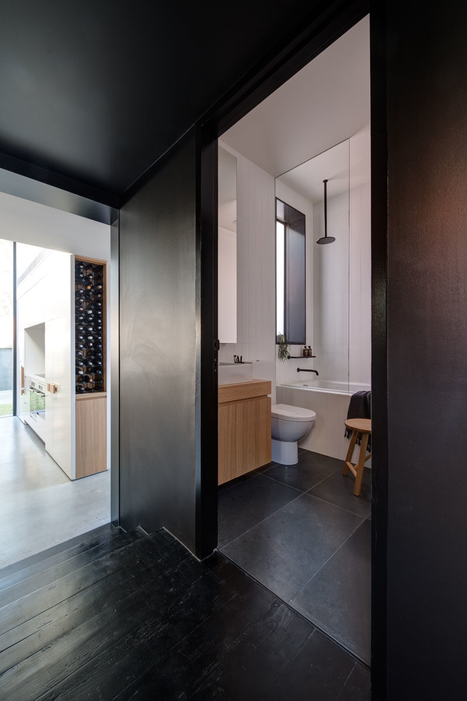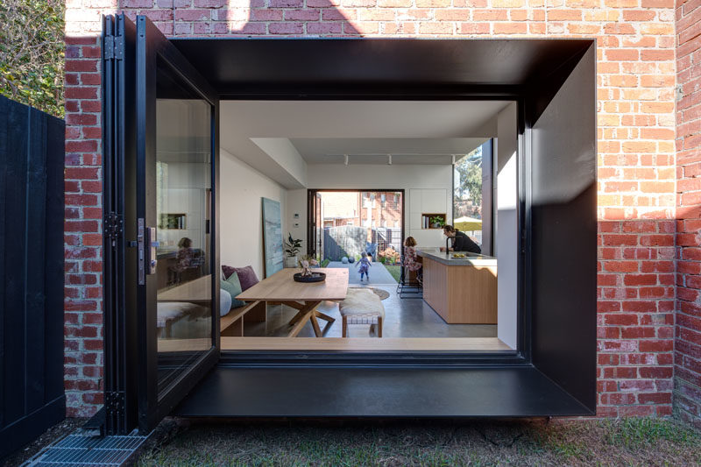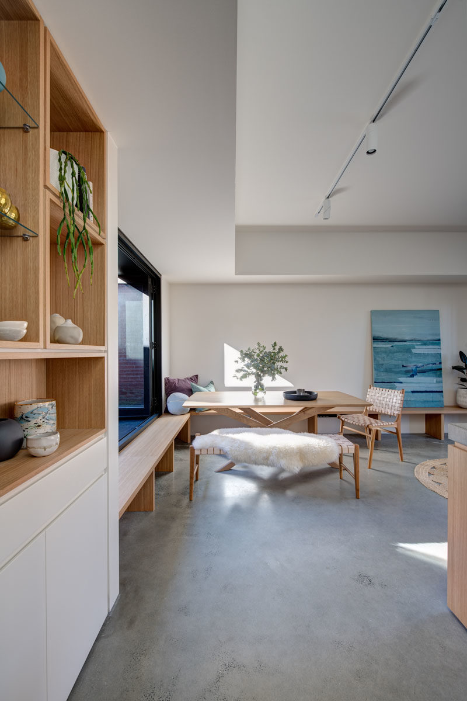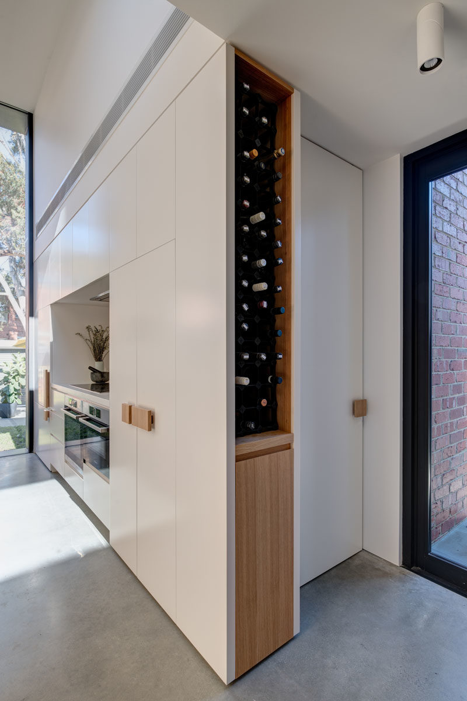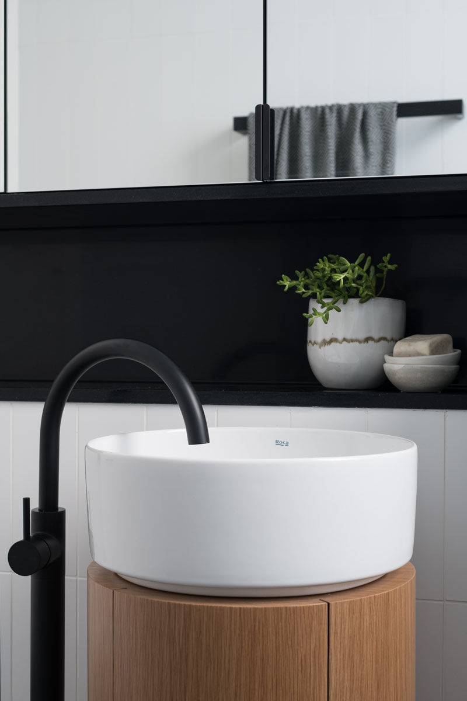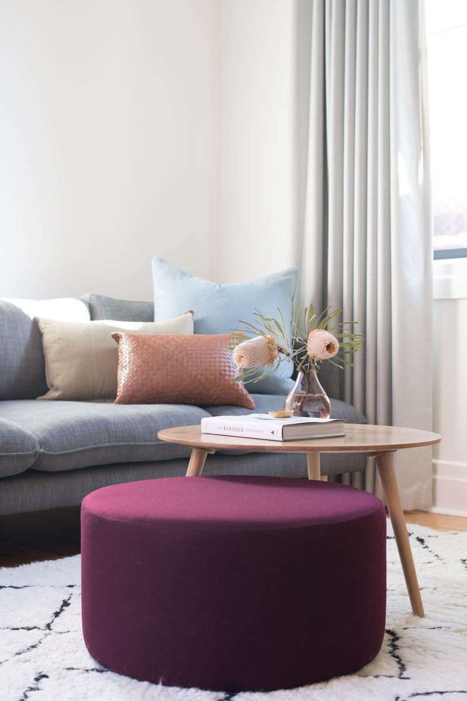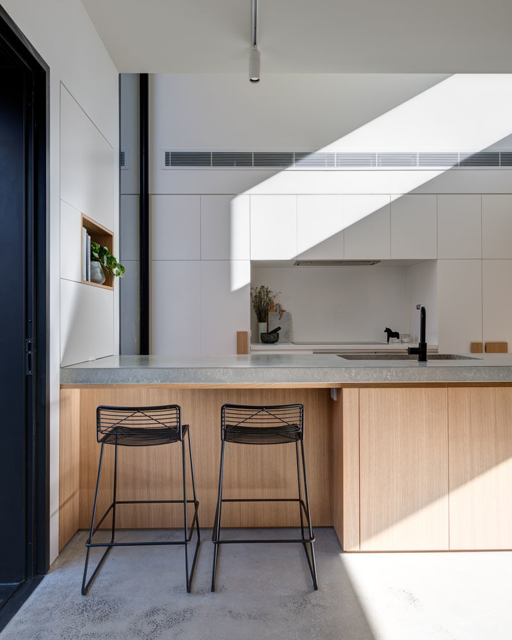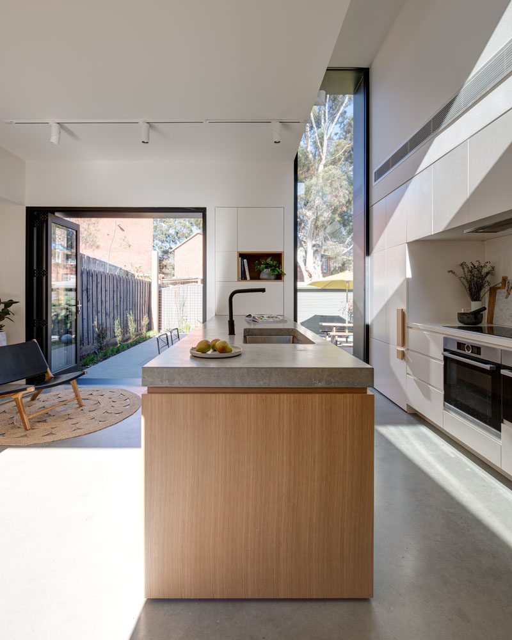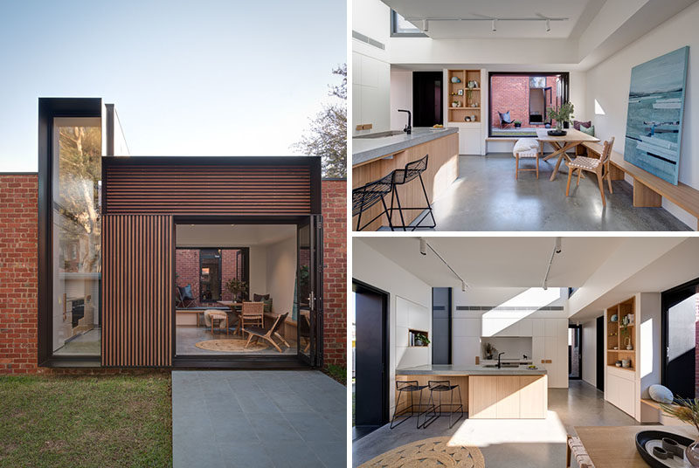
Photography by Jaime Diaz-Berrio
Architecture and design studio Crosshatch, has completed a modern addition on a California bungalow in Melbourne, Australia.
The clients, a young couple with two small children, had outgrown their two-bedroom home and needed more room to move.
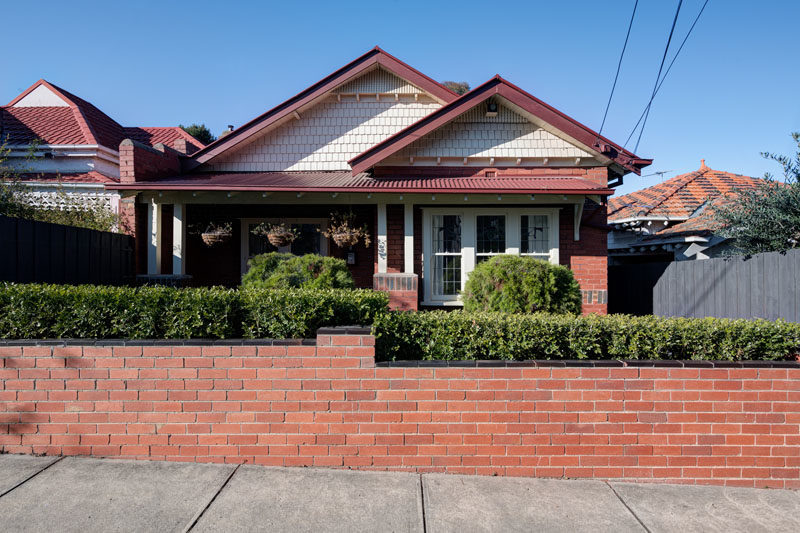
Photography by Jaime Diaz-Berrio
Stepping inside, and at the front of the home are the original bedrooms.
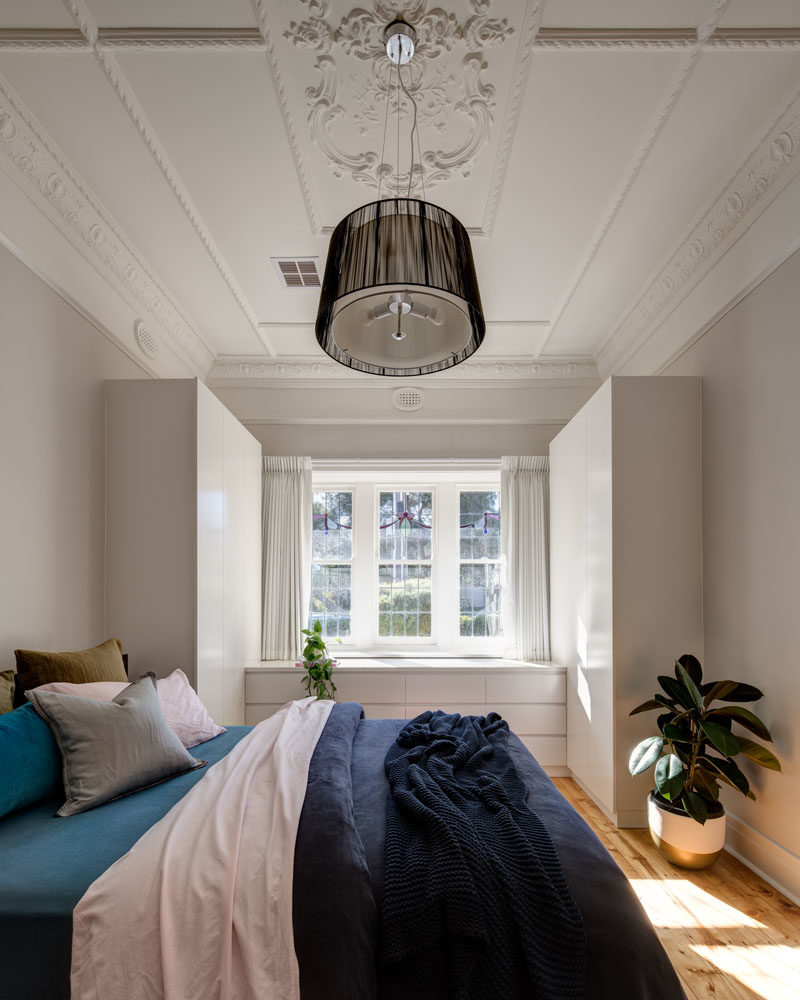
Photography by Jaime Diaz-Berrio
An updated bathroom has been designed with a modern pedestal sink, a walk-in shower, and black accents.
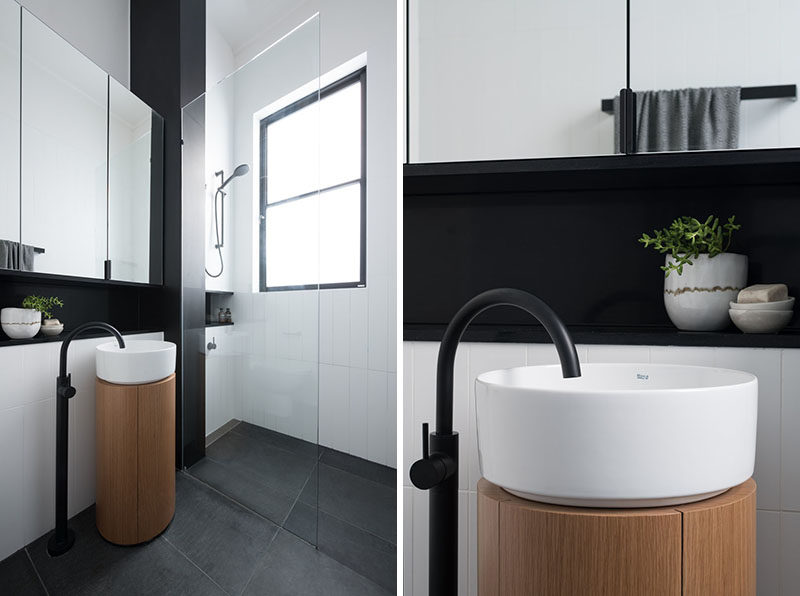
Photography by Jaime Diaz-Berrio
Before reaching the main living areas, there’s a bedroom with a vertical window that looks out onto a grassy courtyard.
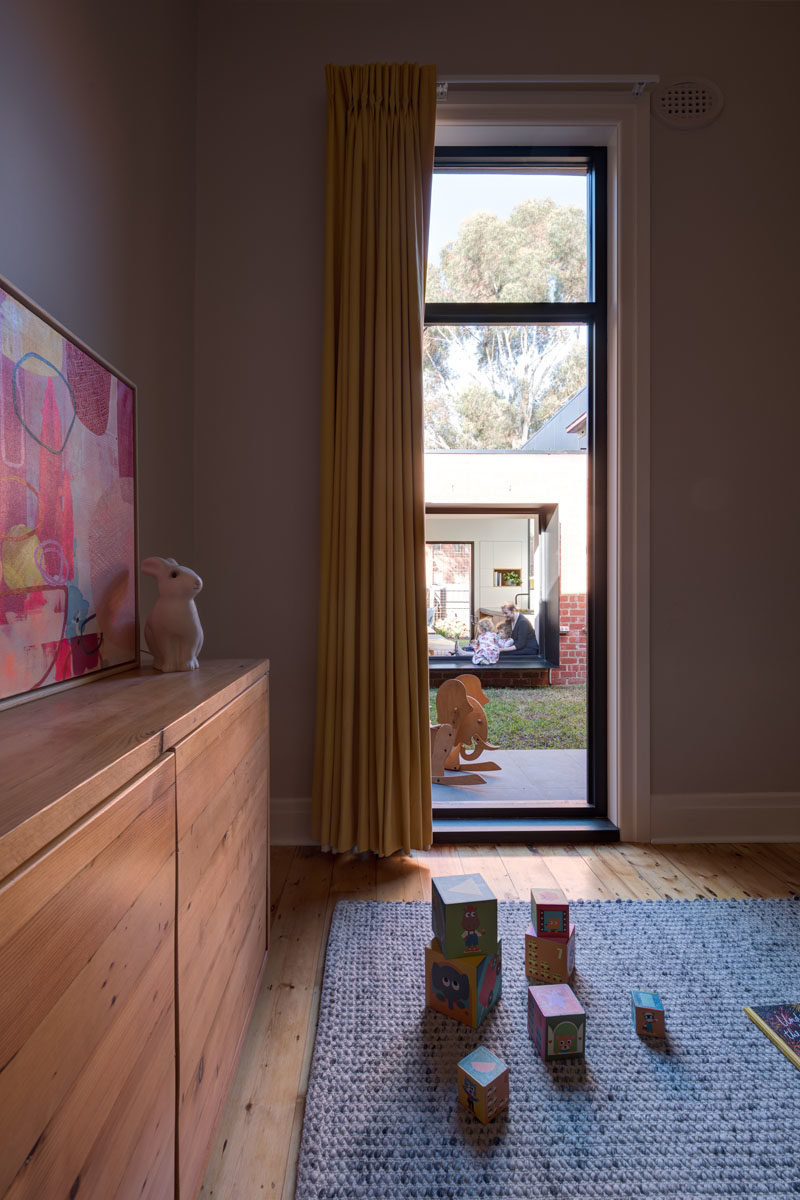
Photography by Jaime Diaz-Berrio
Down the hall from the bedrooms, is a living room with a fireplace.
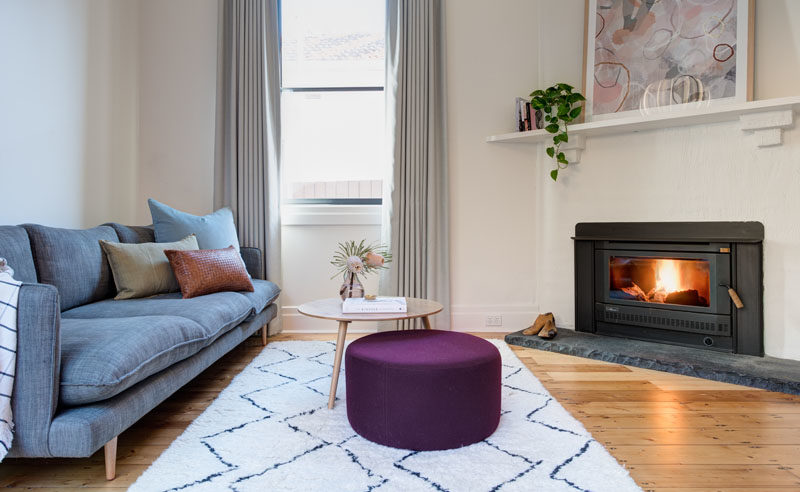
Photography by Jaime Diaz-Berrio
The hallway continues past the living room, that has a sliding glass door that opens to the courtyard, and transforms into a dark passageway.
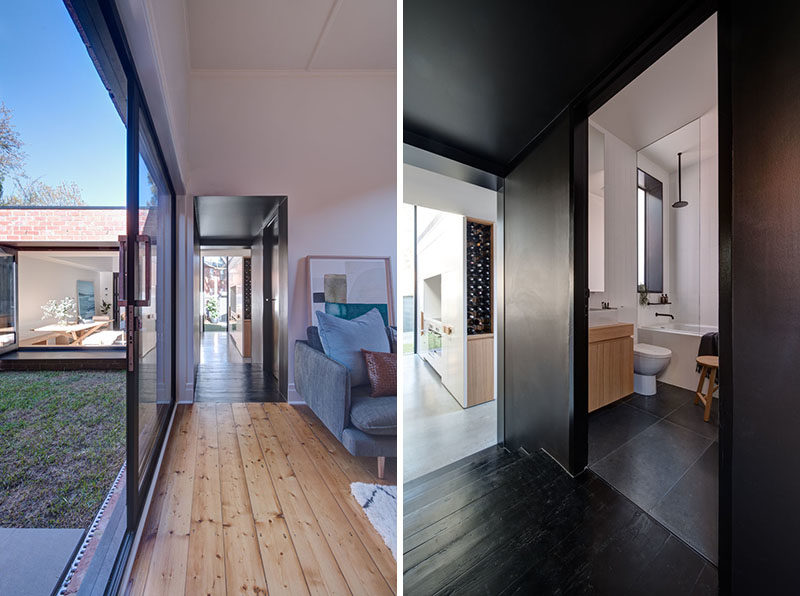
Photography by Jaime Diaz-Berrio
Hidden behind a black door, is a second bathroom that features a rainfall shower head and a built-in bath.
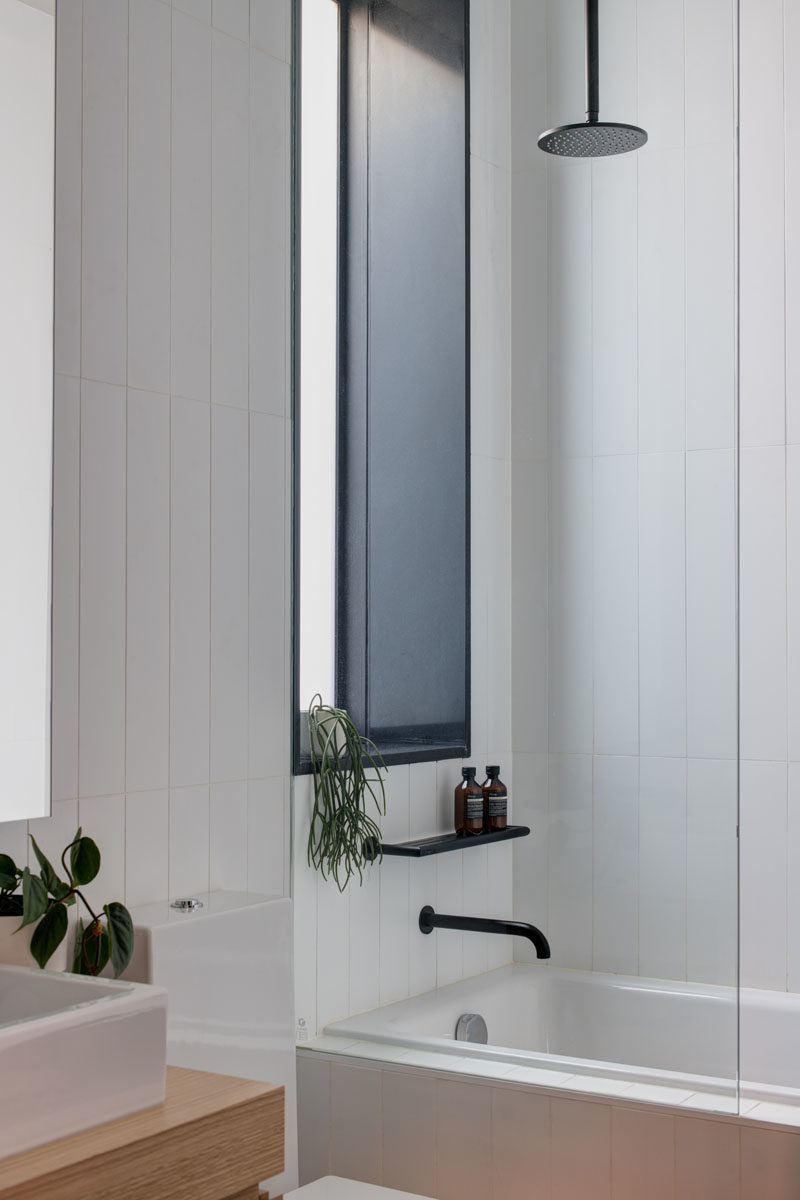
Photography by Jaime Diaz-Berrio
The dark hallway opens up to the new addition that houses the main social areas. A built-in wood shelf is surrounded by white walls and cabinetry, a strong contrast to the black hallway.
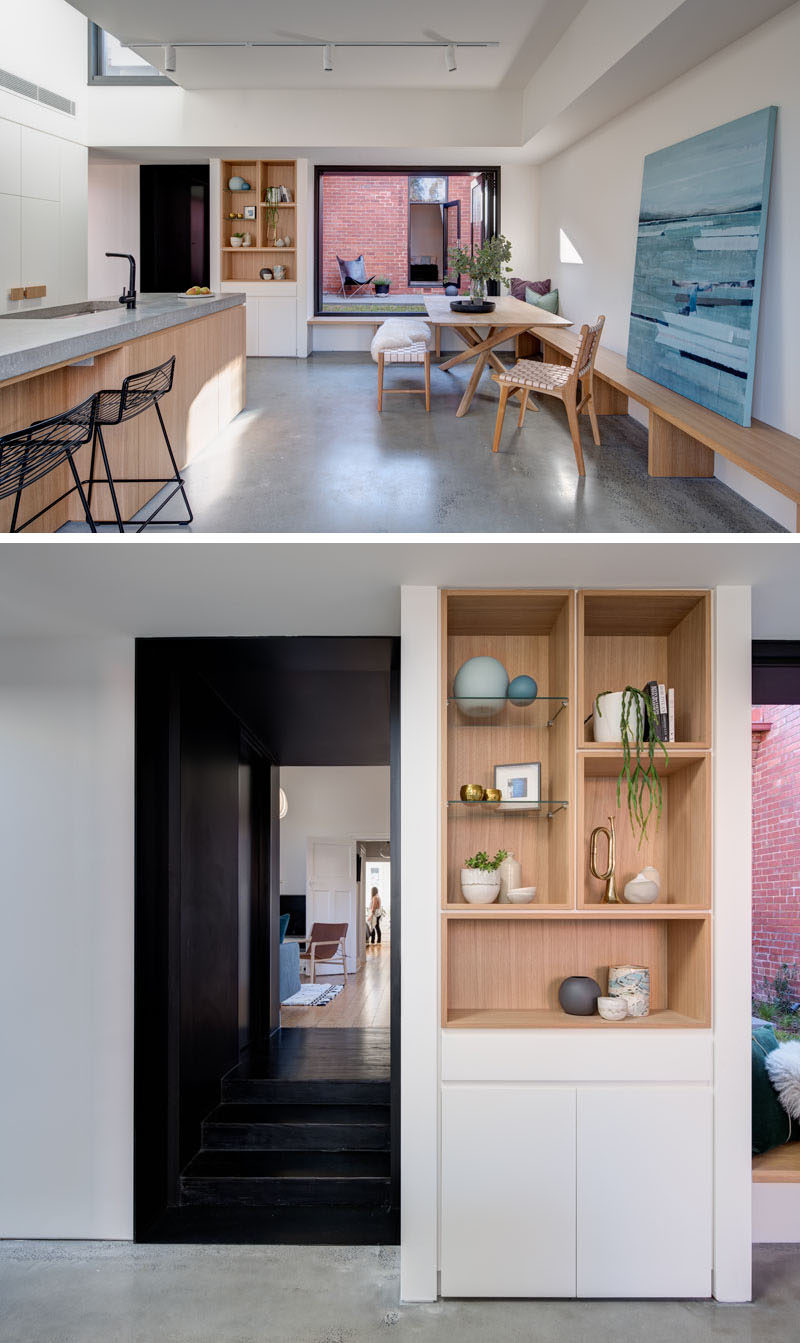
Photography by Jaime Diaz-Berrio
Adjacent to the shelving unit is a large window with a deep steel frame that opens up to the courtyard.
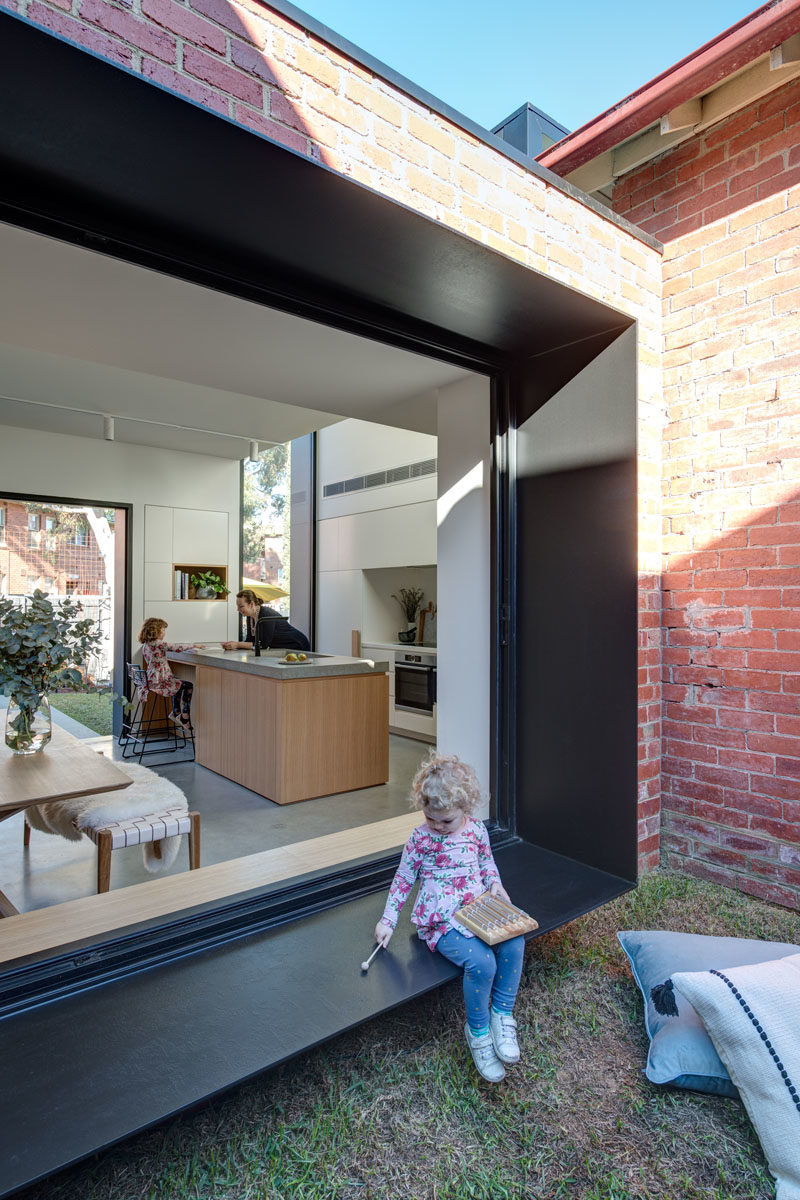
Photography by Jaime Diaz-Berrio
Running alongside one wall is a wood bench that acts as seating in the dining area, as well as a place for displaying artwork.
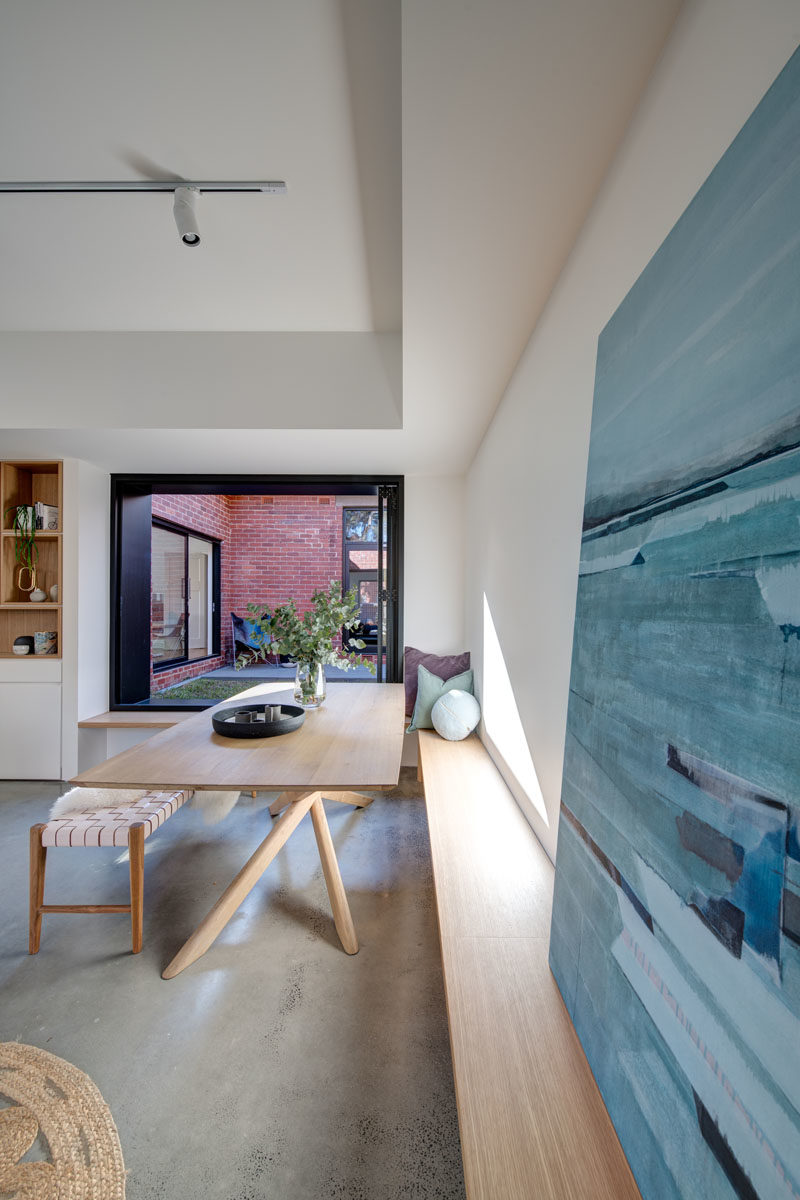
Photography by Jaime Diaz-Berrio
On the opposite side of the room is the kitchen, with a large wood peninsula, minimalist white cabinets, and built-in wine storage. Behind the kitchen is a door that leads to the laundry room.
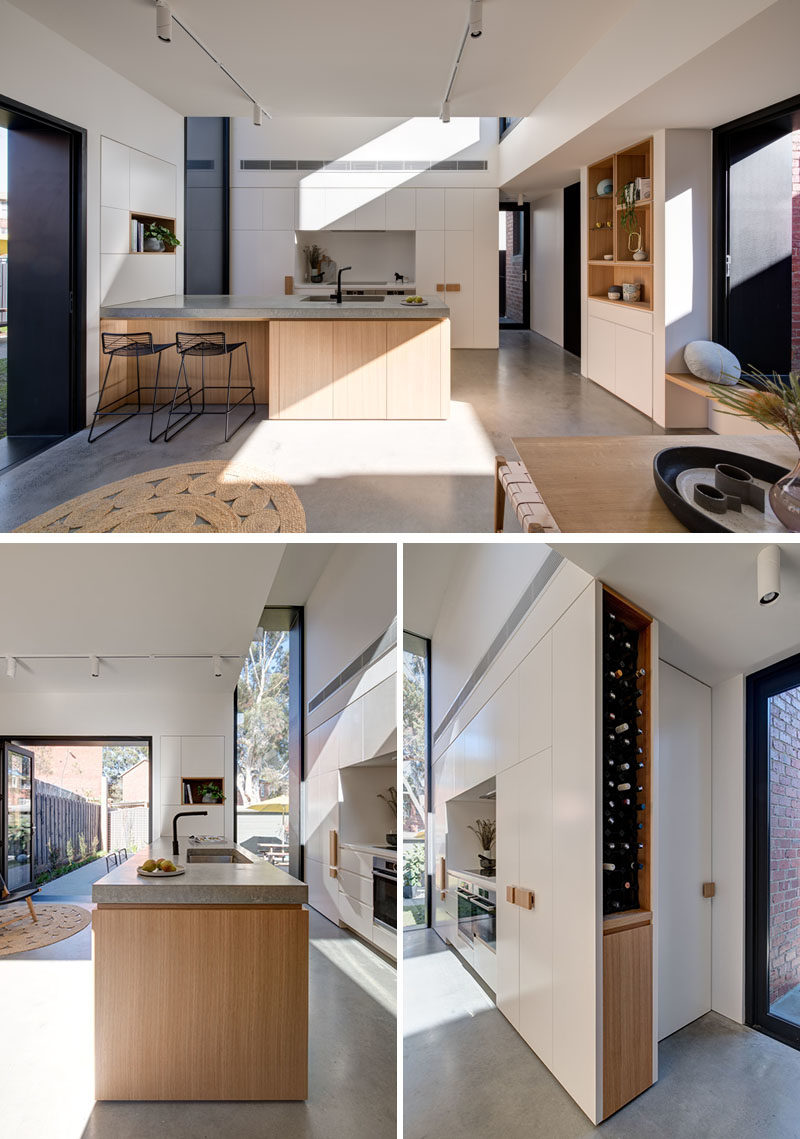
Photography by Jaime Diaz-Berrio
A folding glass door opens to a small patio and the backyard.
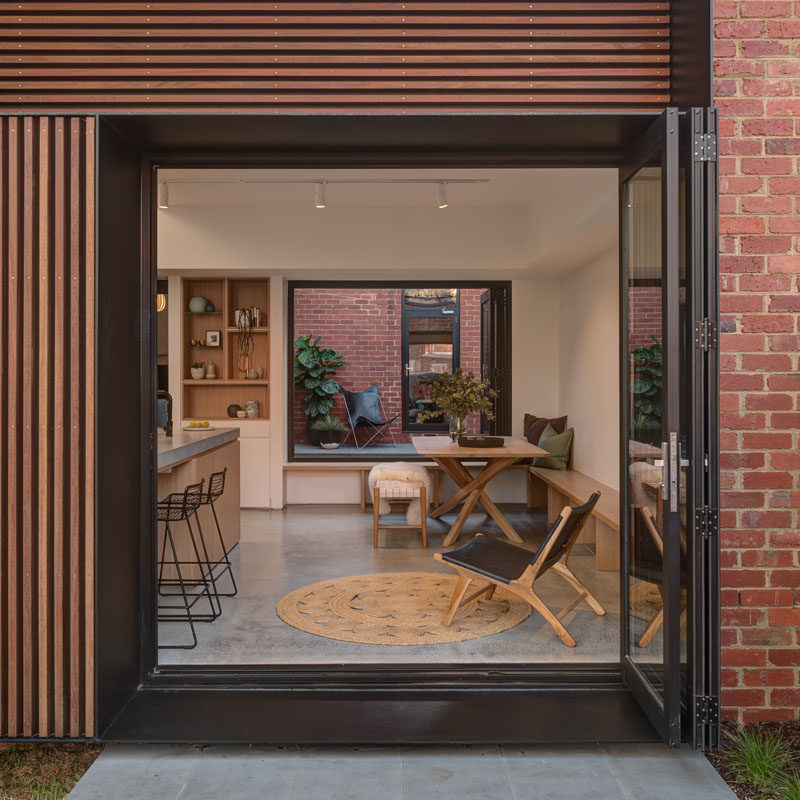
Photography by Jaime Diaz-Berrio
The view from the yard showcases the new brickwork that used recycled bricks to tie in with the original house, wood accents, and the deep steel frames.
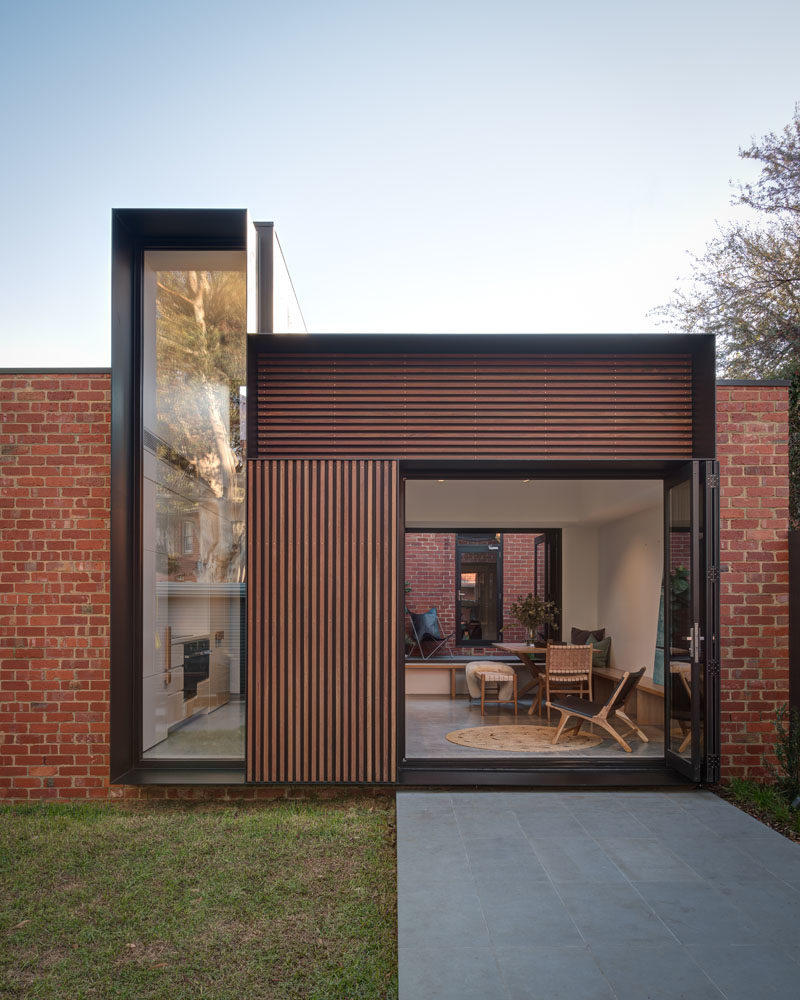
Photography by Jaime Diaz-Berrio
The vertical window measures in at over 14 feet (4.5m) high and frames the large gum tree on the rear property.
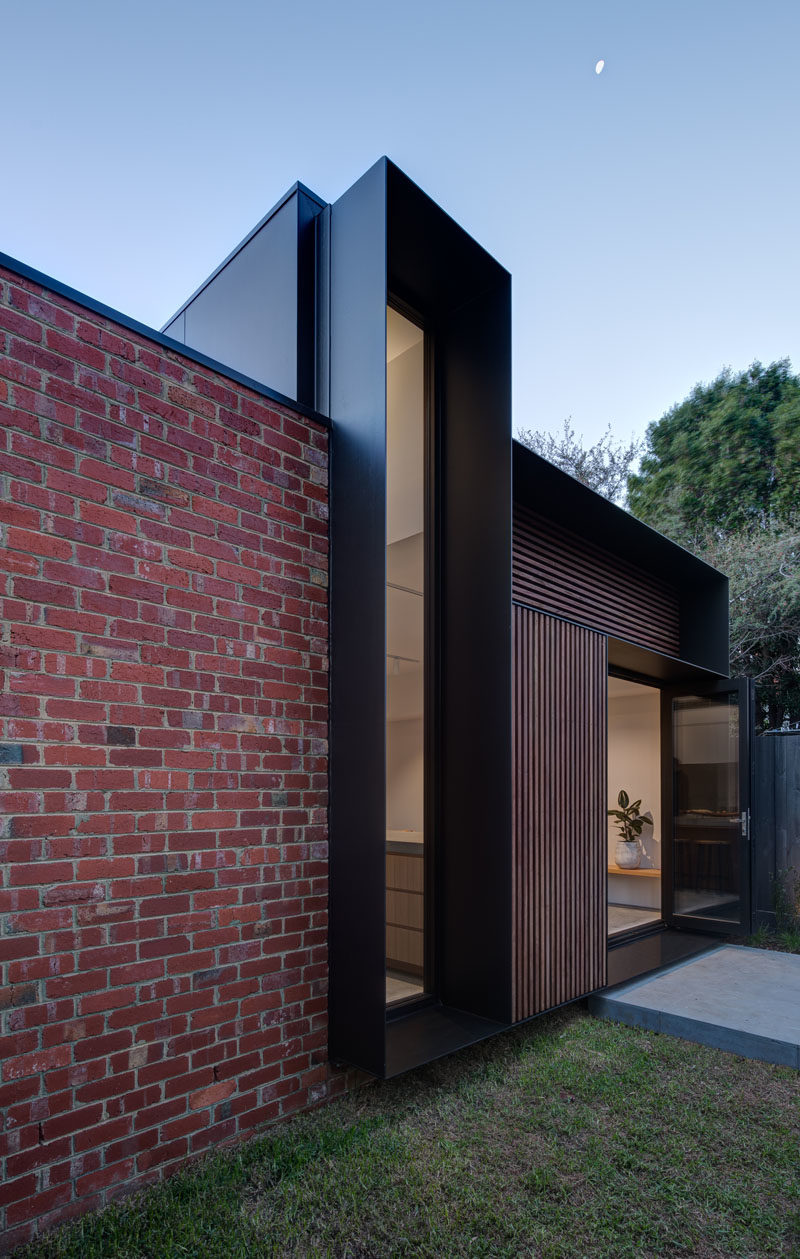
Photography by Jaime Diaz-Berrio | Designer: Crosshatch (Jaime Diaz-Berrio & Mark Allan) | Structural / Civil Engineer: WGA (Walbridge Gilbert Aztec) | Styling: Style Warrior Interiors | Builder: Loft Property | Building Surveyor: Kinban Building Consultants
Get the contemporist daily email newsletter – sign up here
