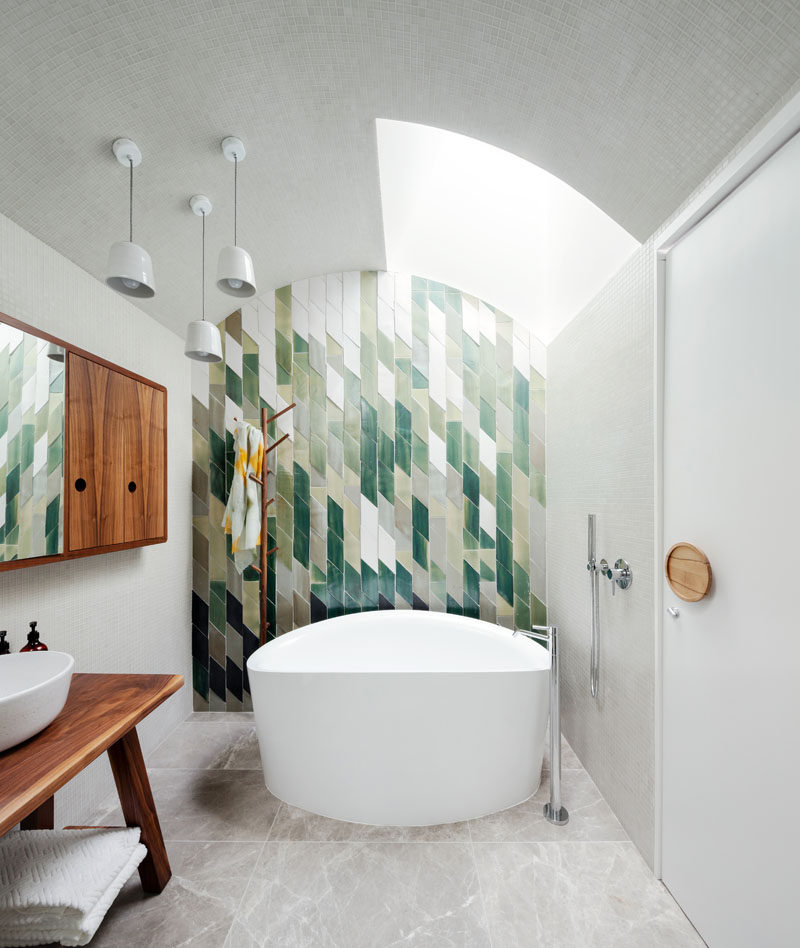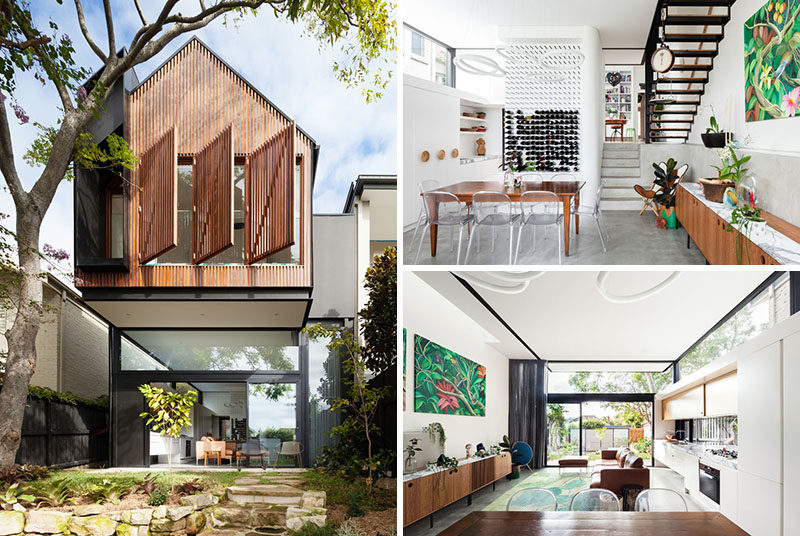Photography by Katherine Lu
Day Bukh Architects have designed an extension to a semi-detached house in Sydney, Australia.
The rear extension with wood slats cantilevers away from the house and provides shade for the small patio below.
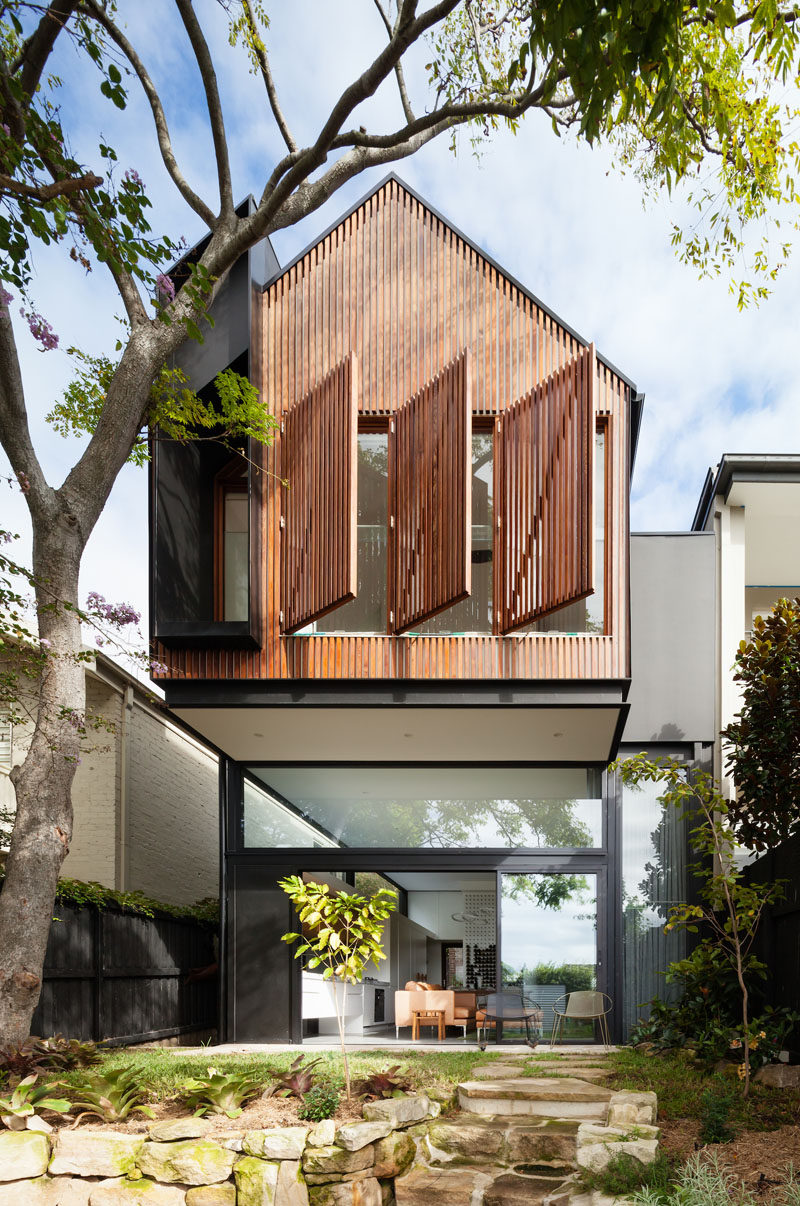
Photography by Katherine Lu
Heading inside, the living room, kitchen and dining room share the same space, with the light wood kitchen running alongside one wall. A wall of wine near the dining table and chairs doubles as a piece of art, while black beams break up the all white ceiling and match the stairs at the end of the room.
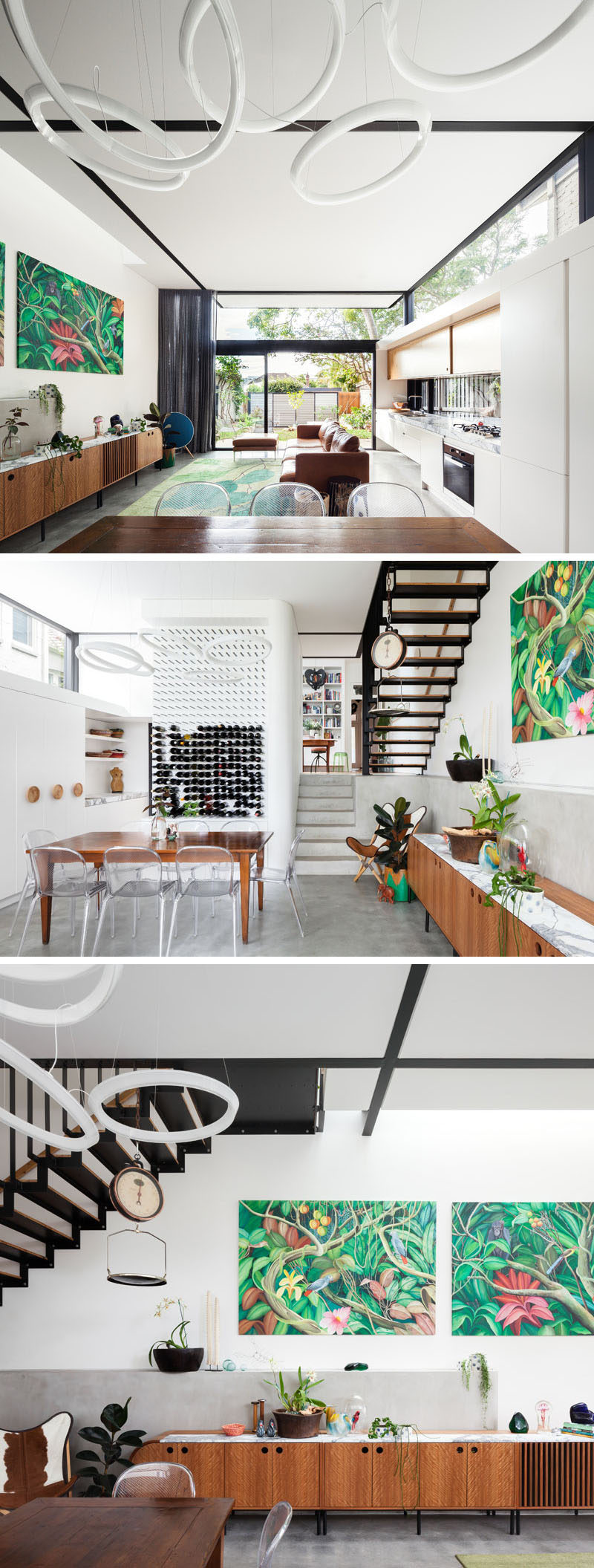
Photography by Katherine Lu
Stepping up into part of the original house, you arrive in the library before heading up to the new upper floor of the home.
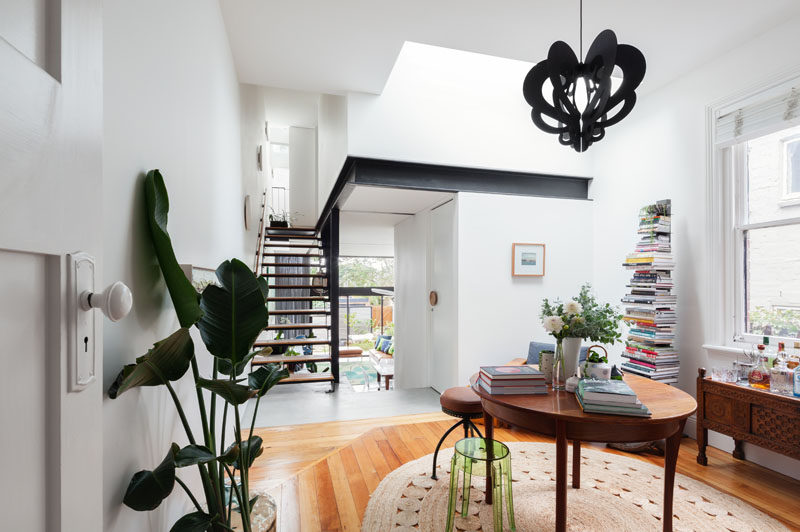
Photography by Katherine Lu
Upstairs, two new bedrooms were added to the house. This mostly white bedroom has wood window frames and a built-in window seat with storage and an upholstered cushion. A small window box adds a touch of nature to the room.
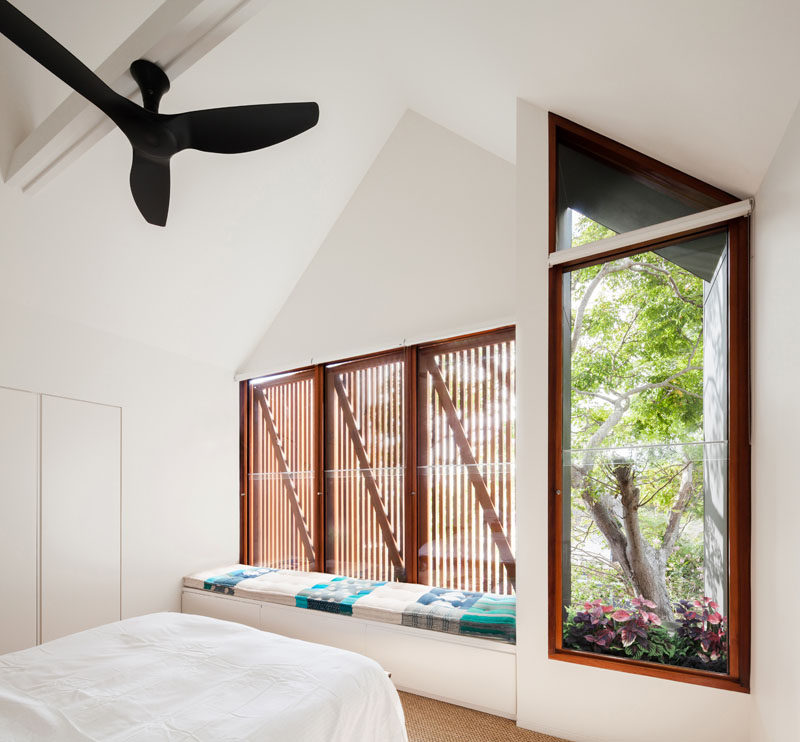
Photography by Katherine Lu
The second bedroom has been set up as a nursery and clerestory windows allow natural light to fill the room without it being too bright.
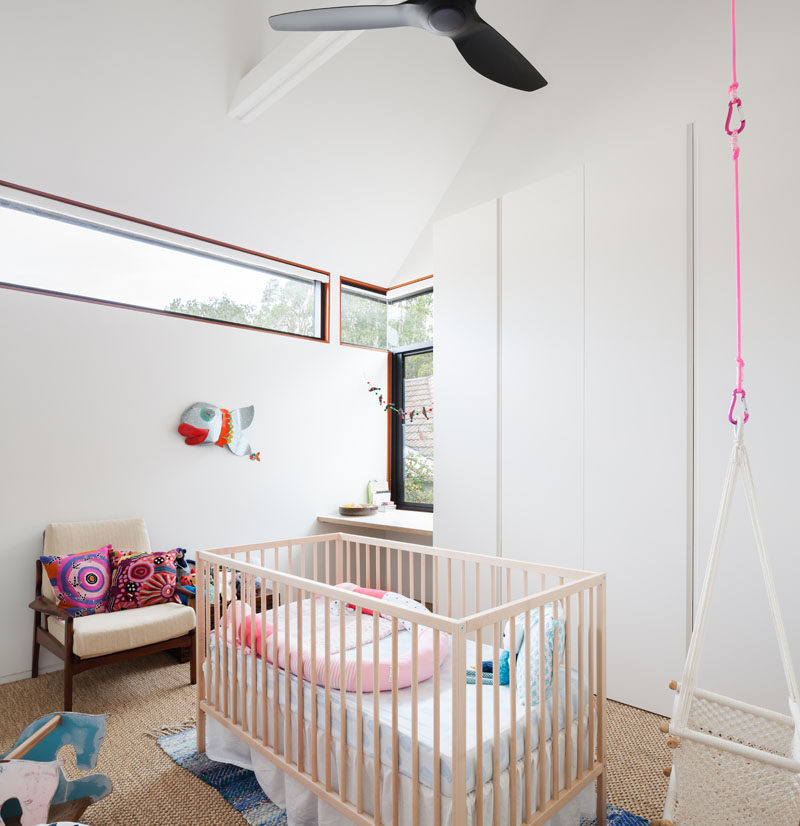
Photography by Katherine Lu
There’s also a bathroom that sits between both bedrooms, and has a skylight that sits above the freestanding bathtub. Patterned tiles in shades of green, creates an accent wall behind the bath, while a wood wall cabinet and vanity tie in with the oversized circular wood door handle.
