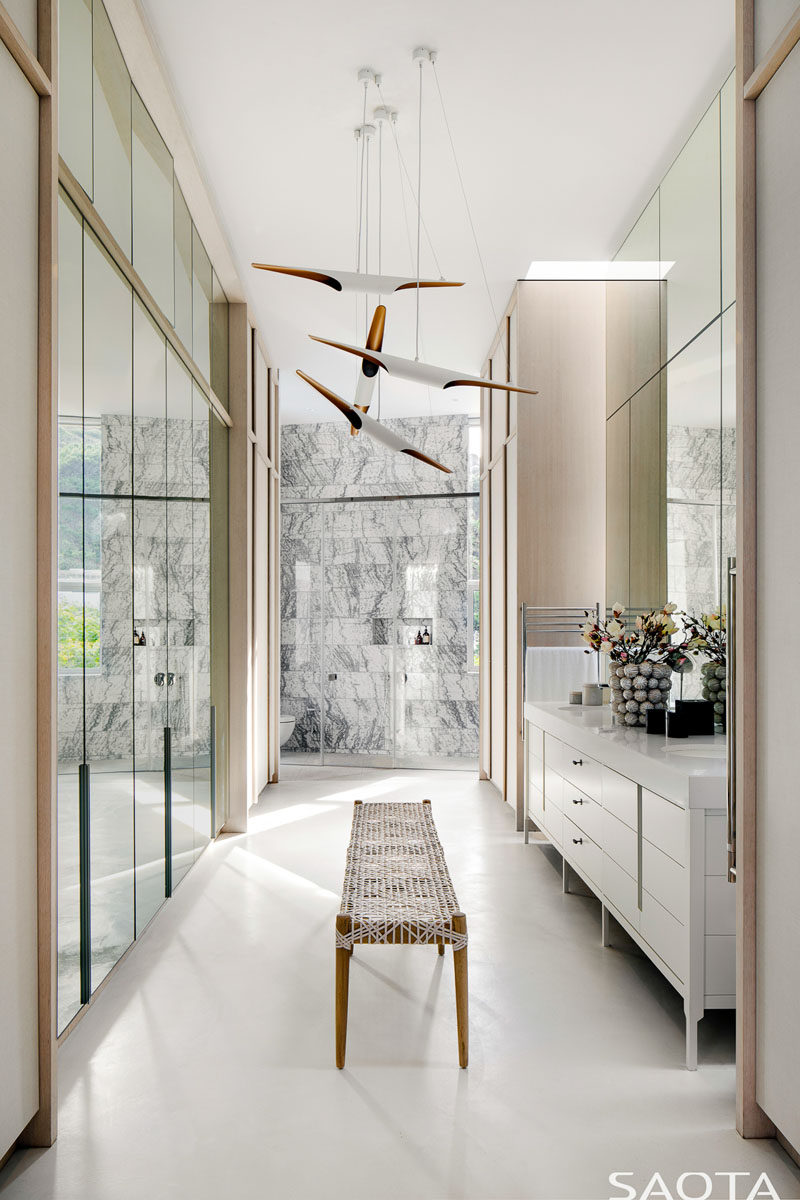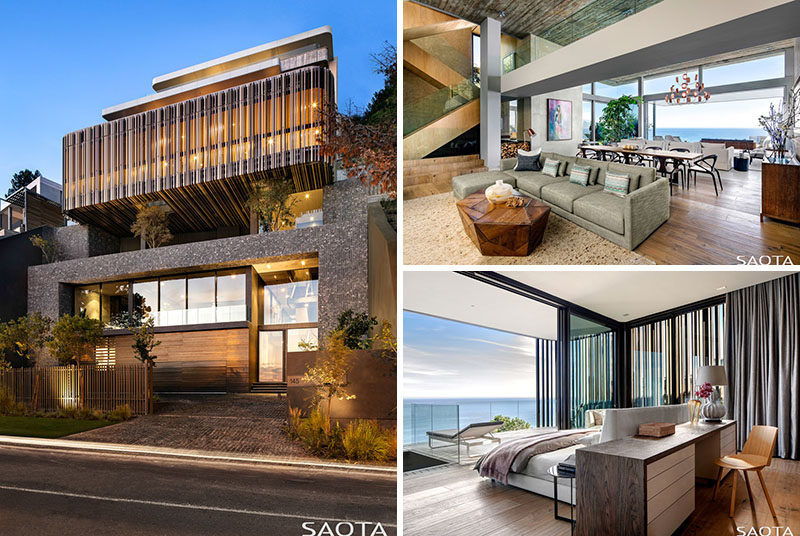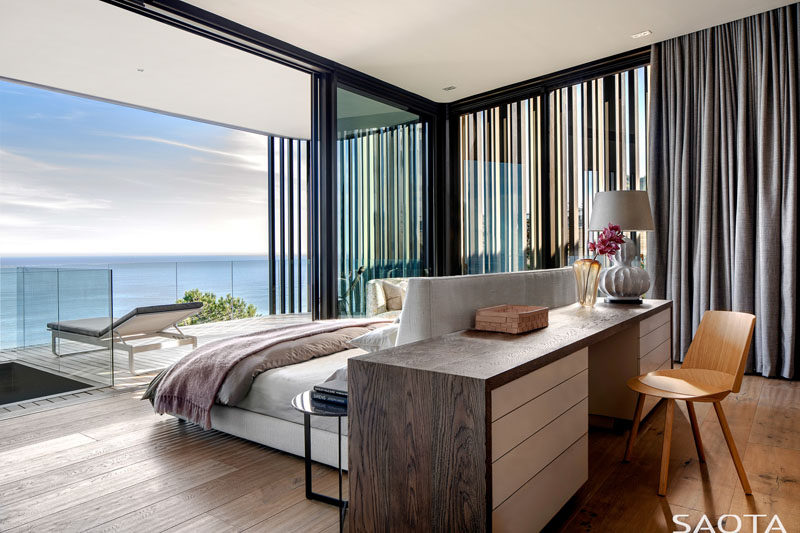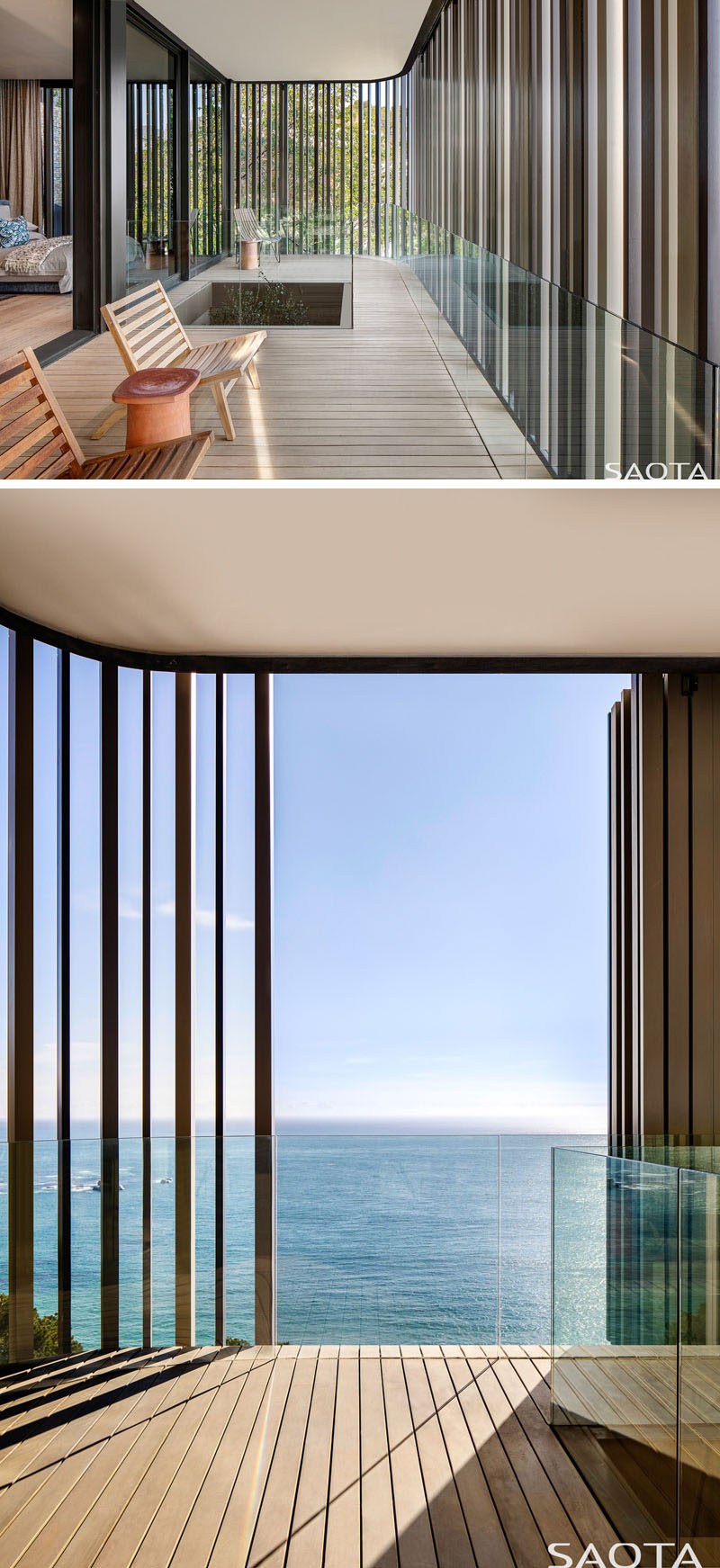Photography by Adam Letch
Architecture firm SAOTA, has designed a new house in Cape Town, South Africa, that has views of the Atlantic Ocean.
The facade of the house showcases a gabion-walled exterior and a vertically slatted box that hovers over a terrace.
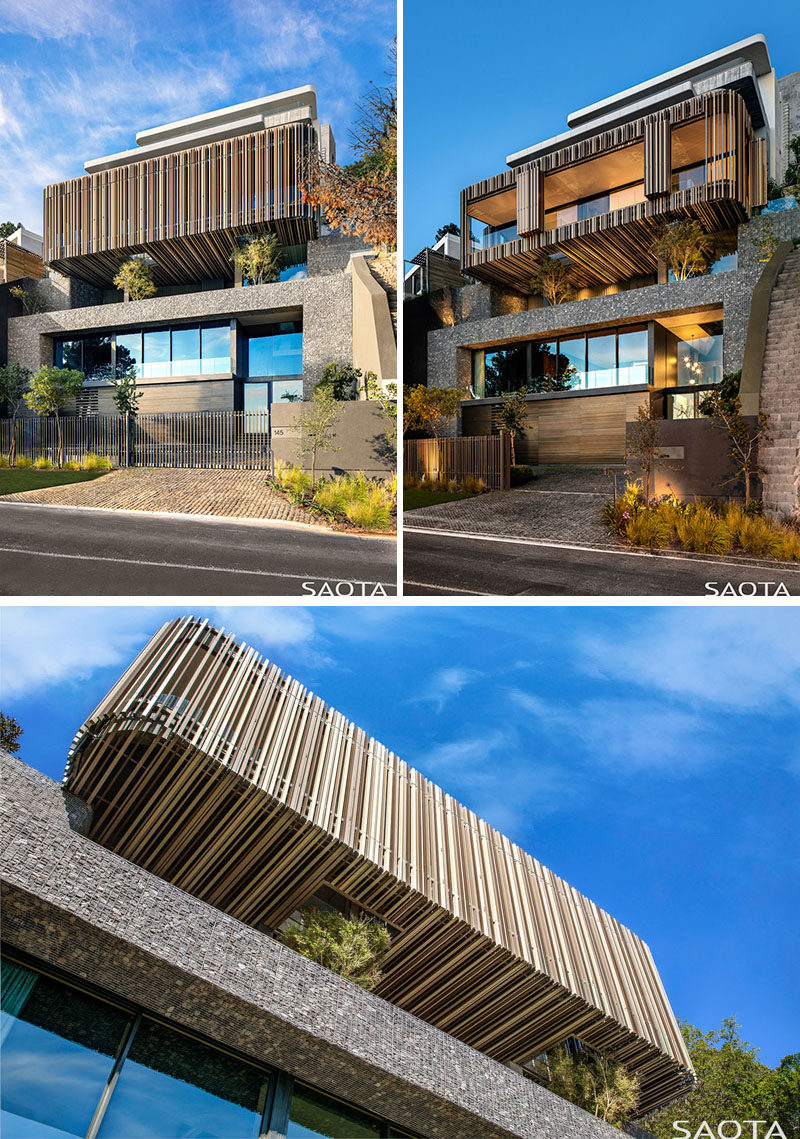
Photography by Adam Letch
Inside, there’s an living room with a large couch that looks out directly towards the ocean.
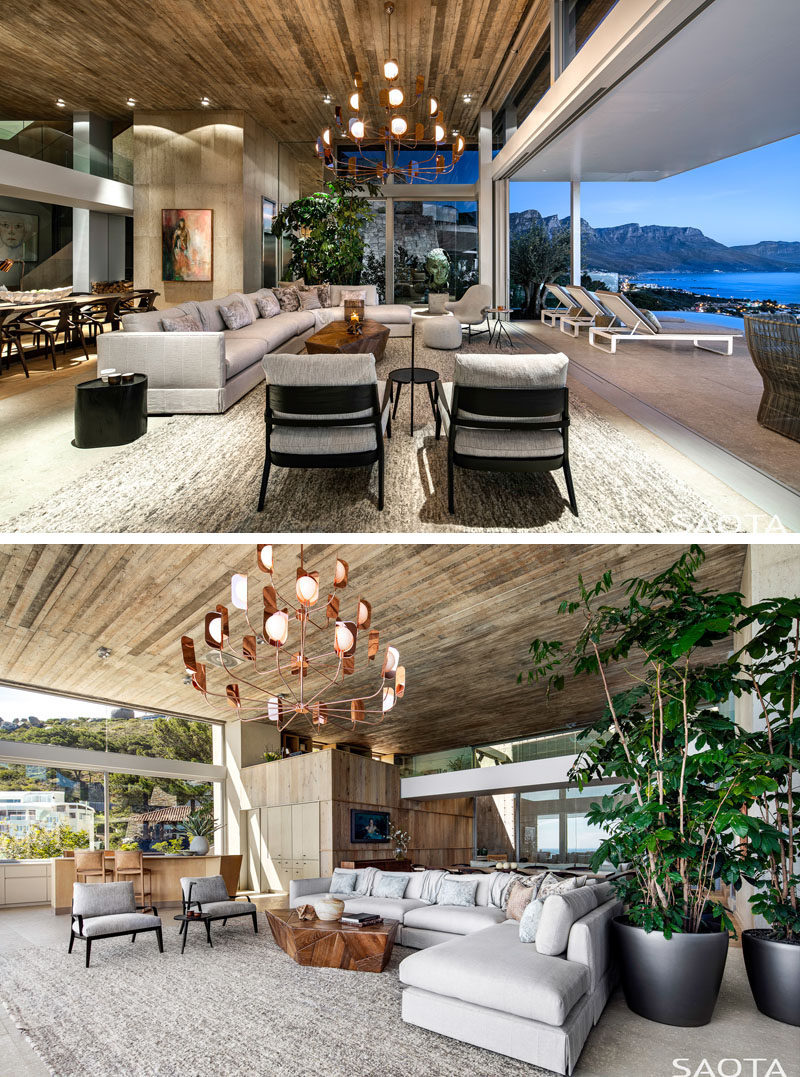
Photography by Adam Letch
Behind the living room, there’s a large dining area that showcases the concrete ceiling and rough-sawn planks.
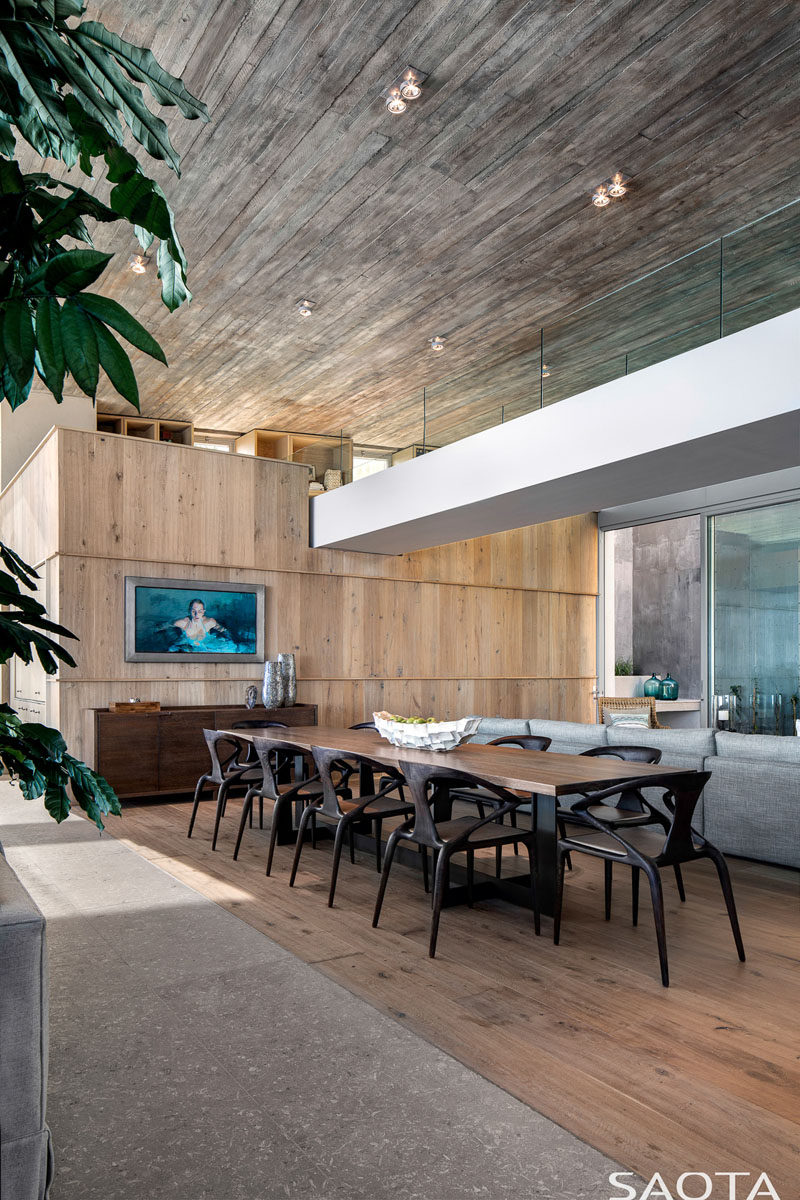
Photography by Adam Letch
A secondary living room space has large windows, a hanging fireplace, and a view of the wood-clad stairs.
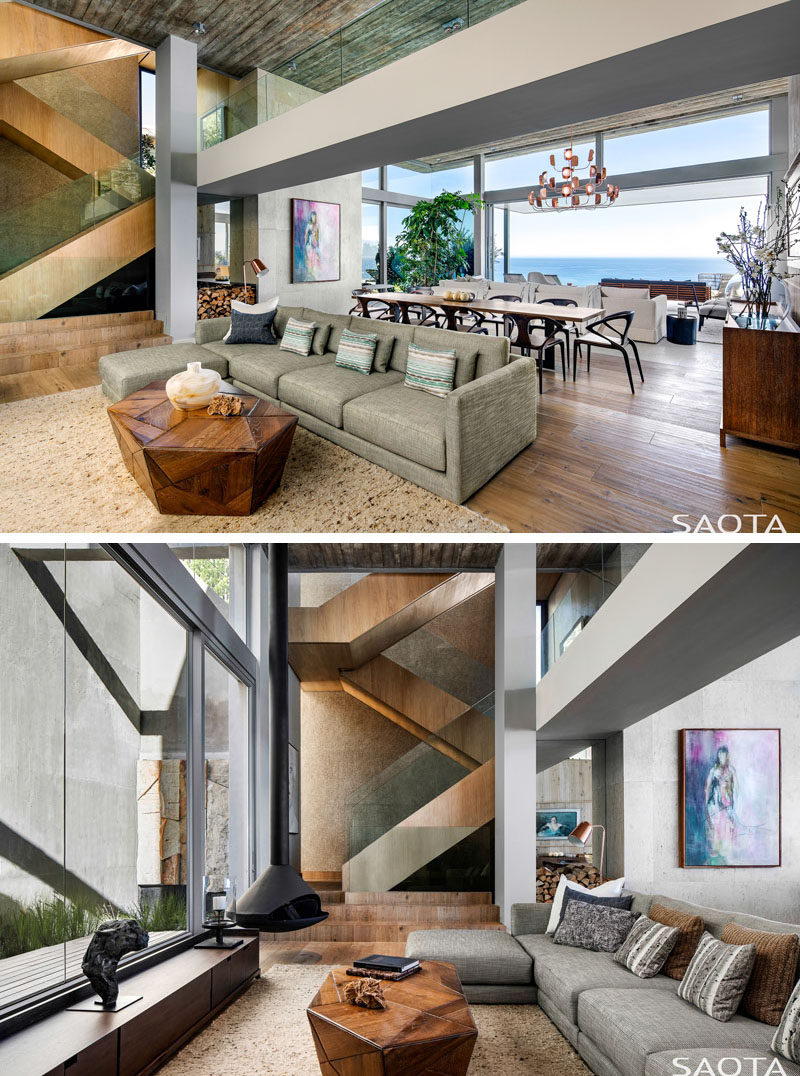
Photography by Adam Letch
The wood stairs have glass handrails that appear to blend into the background.
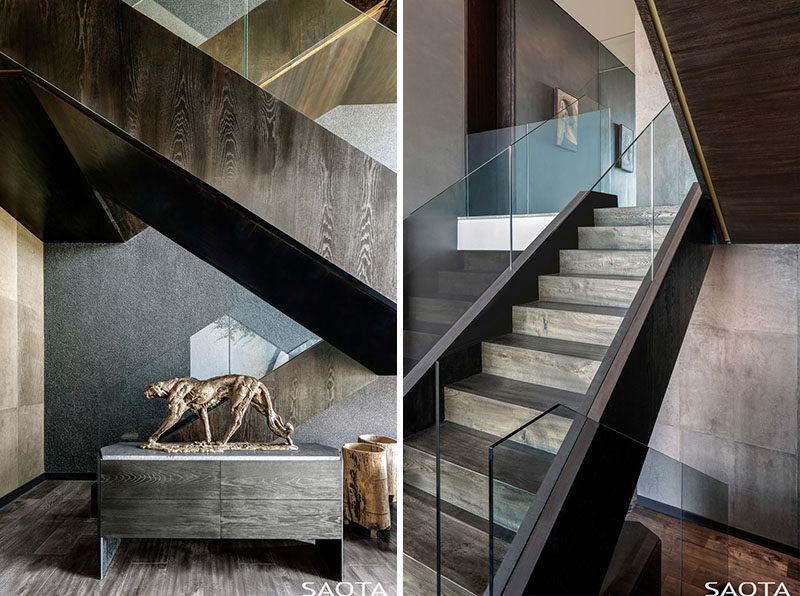
Photography by Adam Letch
The home also has a bar and lounge area, that’s on the same floor as some of the bedrooms.
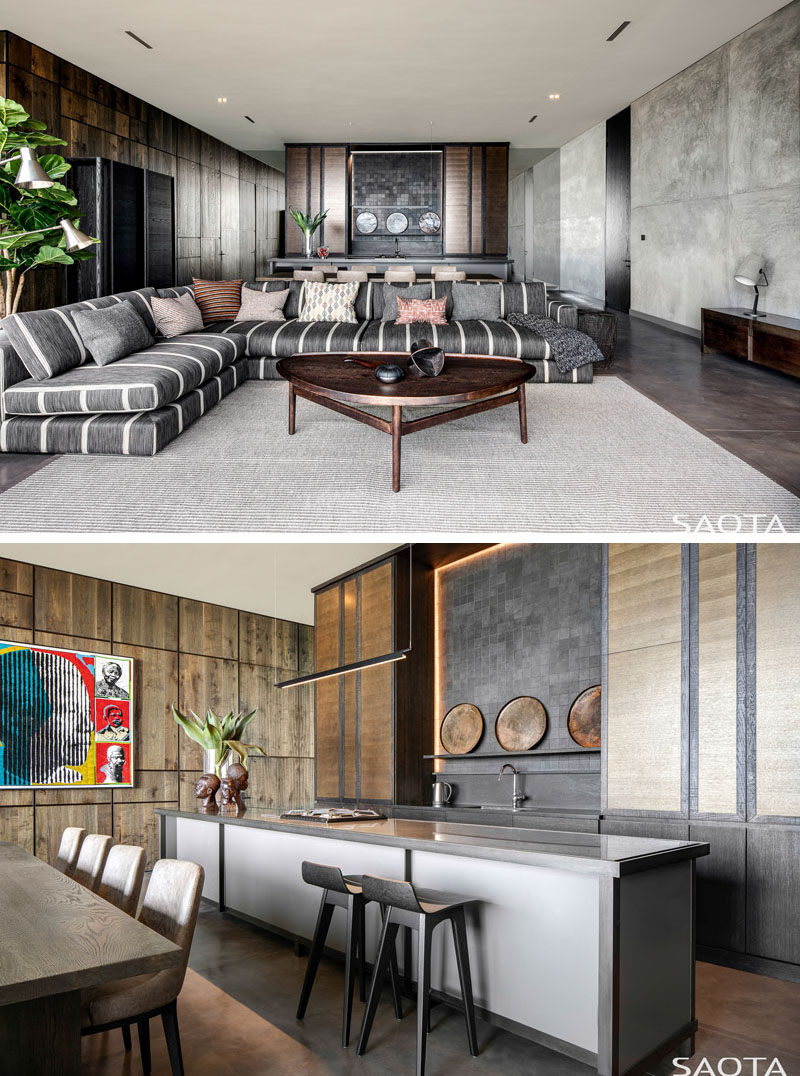
Photography by Adam Letch
The bedroom features an ensuite bathroom that’s open to the rest of the bedroom, allowing it to take advantage of the views.
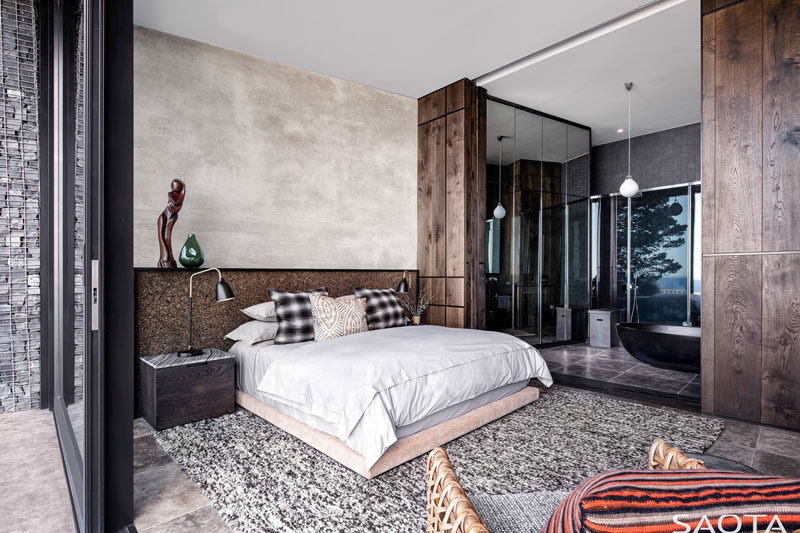
Photography by Adam Letch
The master bedroom is hidden within the slatted box, providing privacy and delicately filtering light into the room.
Photography by Adam Letch
The slatted box was engineered from a durable yet lightweight aluminium, in a finish that mimics the different tones of tree bark, creating a durable solution to Cape Town’s capricious seasons. The screens can be opened or closed to adjust the amount of natural light filtering into the interior.
Photography by Adam Letch
The master suite also has a bathroom with a wall of mirrored wardrobes, a large vanity, and at the end is a walk-in shower, and hidden out of sight is a freestanding bathtub.
