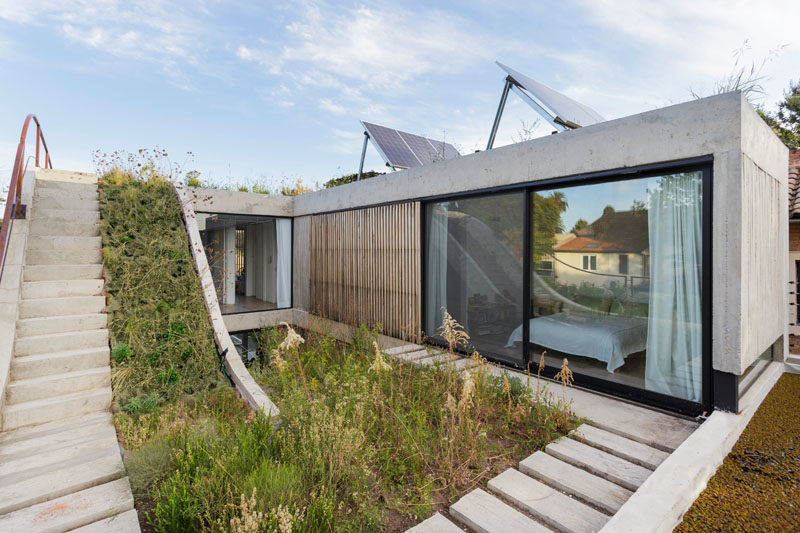
Photography by Jeremias Thomas
BAM! arquitectura has designed a modern concrete house in San Isidro, Argentina, for a client who is passionate about landscaping.
The house has been designed to have a garden which connects all of the architectural floors, which is immediately visible from the front door.
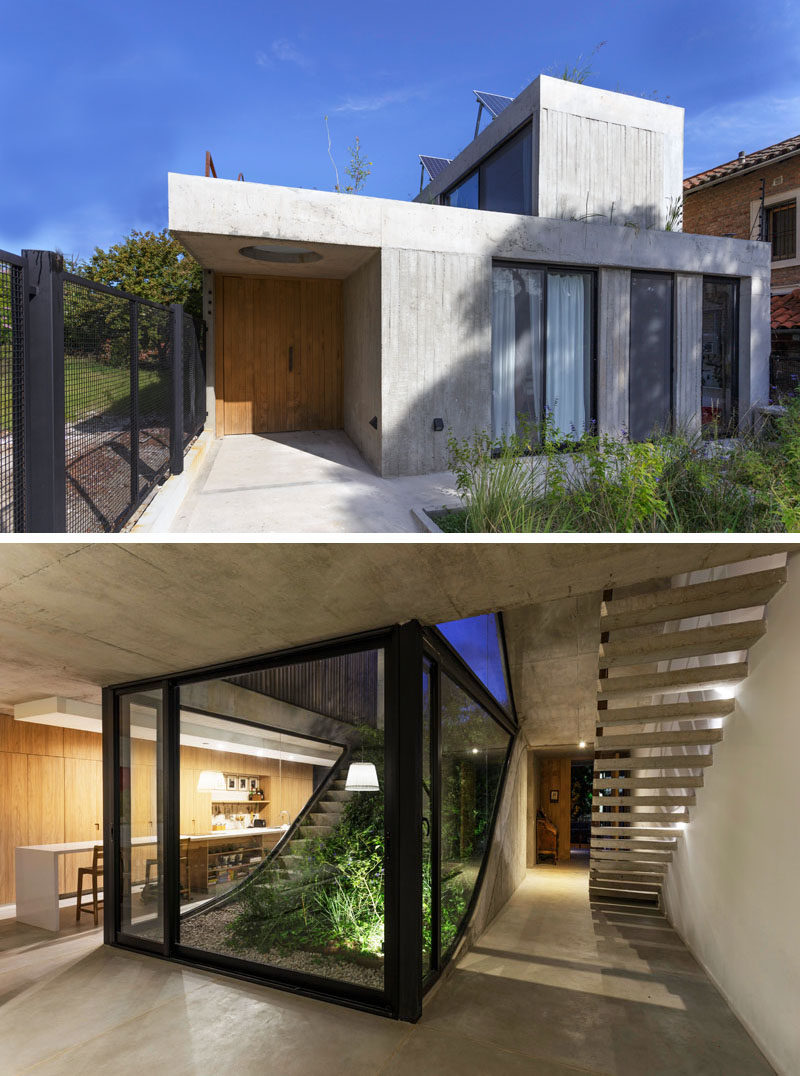
Photography by Jeremias Thomas
The main social areas are open plan, with the living room and dining room sharing the space, while large sliding doors open to the patio and yard, creating an indoor / outdoor living environment.
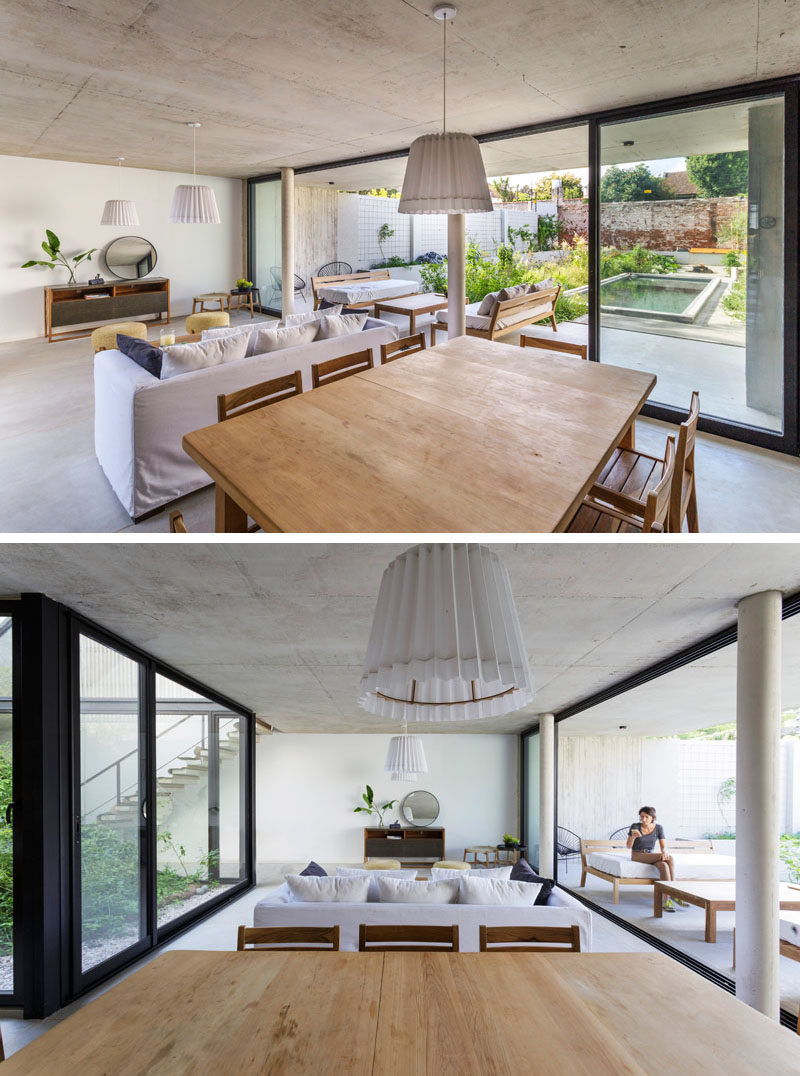
Photography by Jeremias Thomas
Outside, the furnished patio leads to a swimming pool. From this view, you can also see modern wood shutters that add a natural touch to the concrete construction of the home.
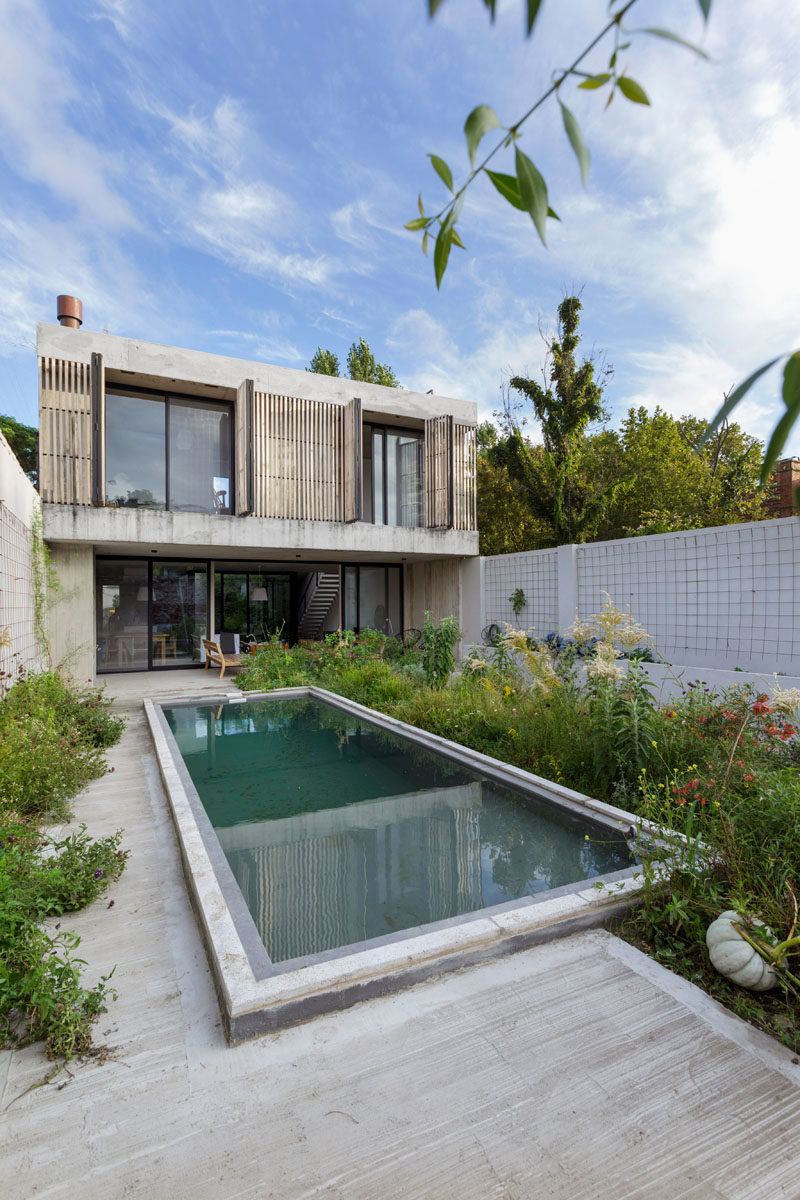
Photography by Jeremias Thomas
At the end of the swimming pool there’s a vegetable garden and a patio with a fire pit.
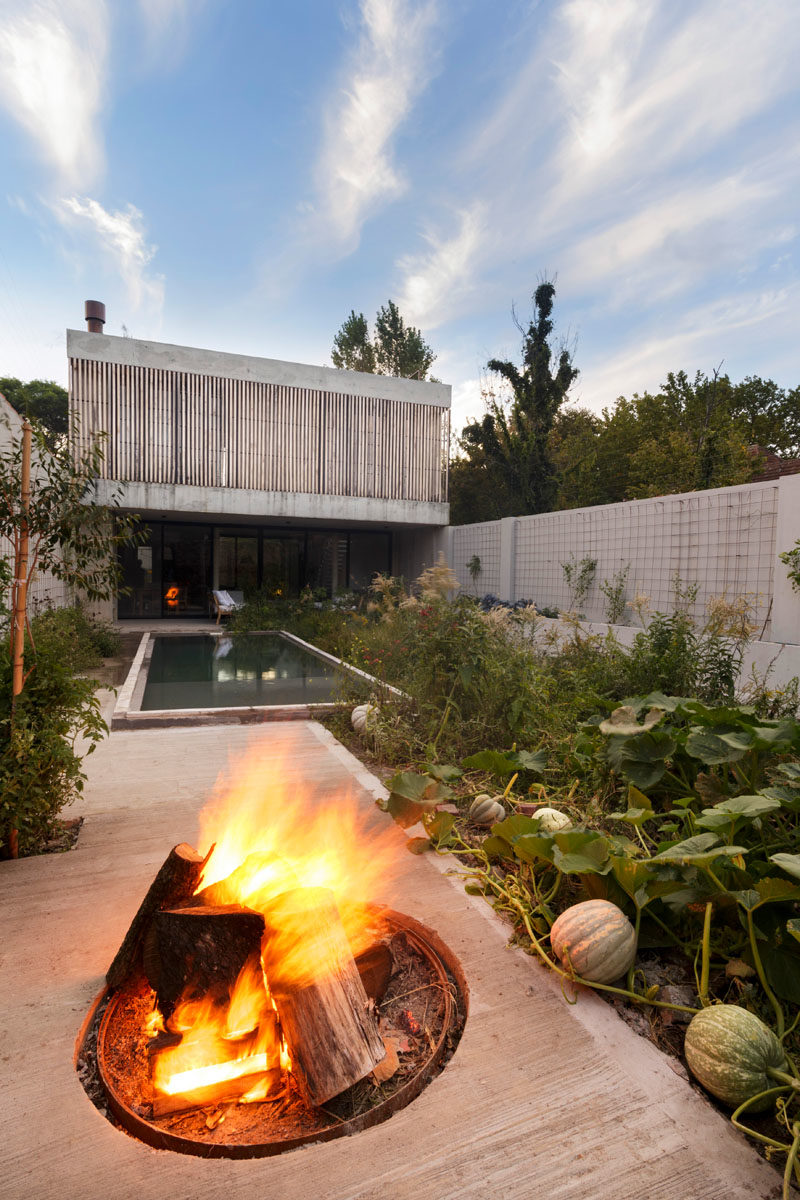
Photography by Jeremias Thomas
Back inside, and adjacent to the dining room is the kitchen. Floor-to-ceiling light wood cabinets have been combined with a long white island for a sleek modern look.
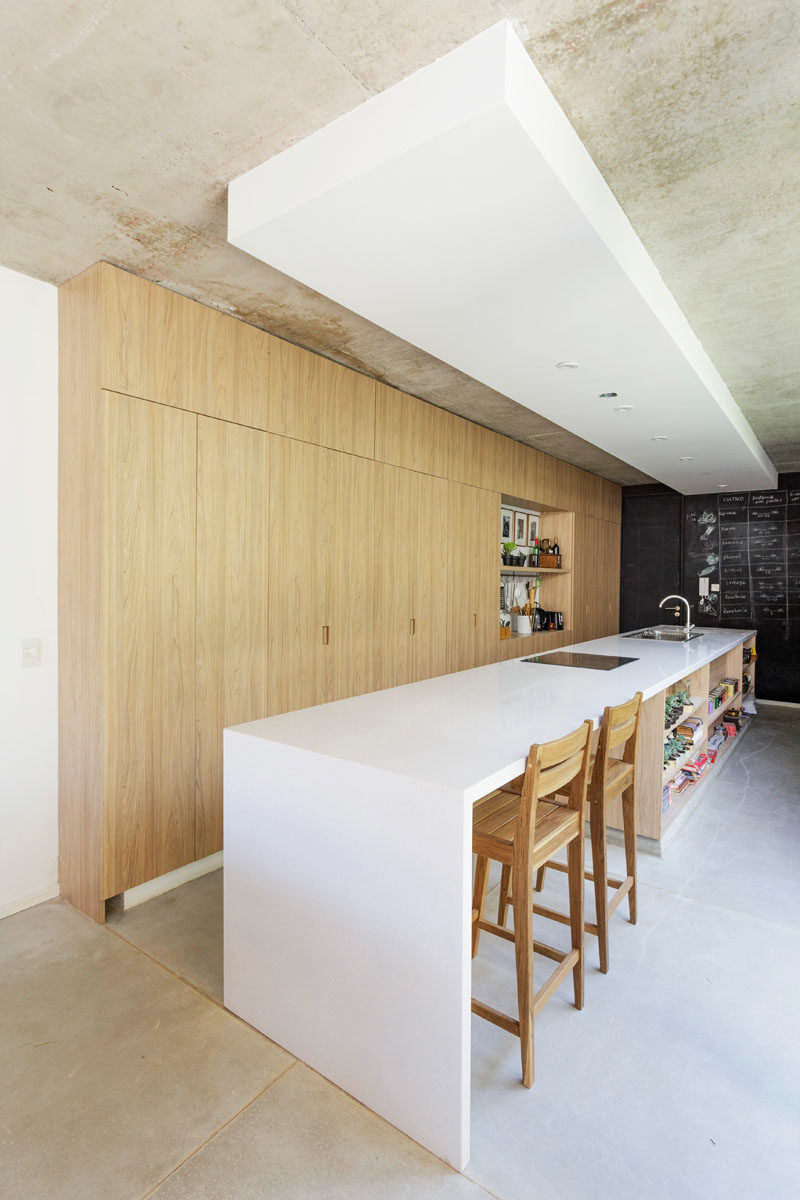
Photography by Jeremias Thomas
Concrete stairs with a steel handrail lead to the upper level of the home where the bedrooms and bathrooms are located.
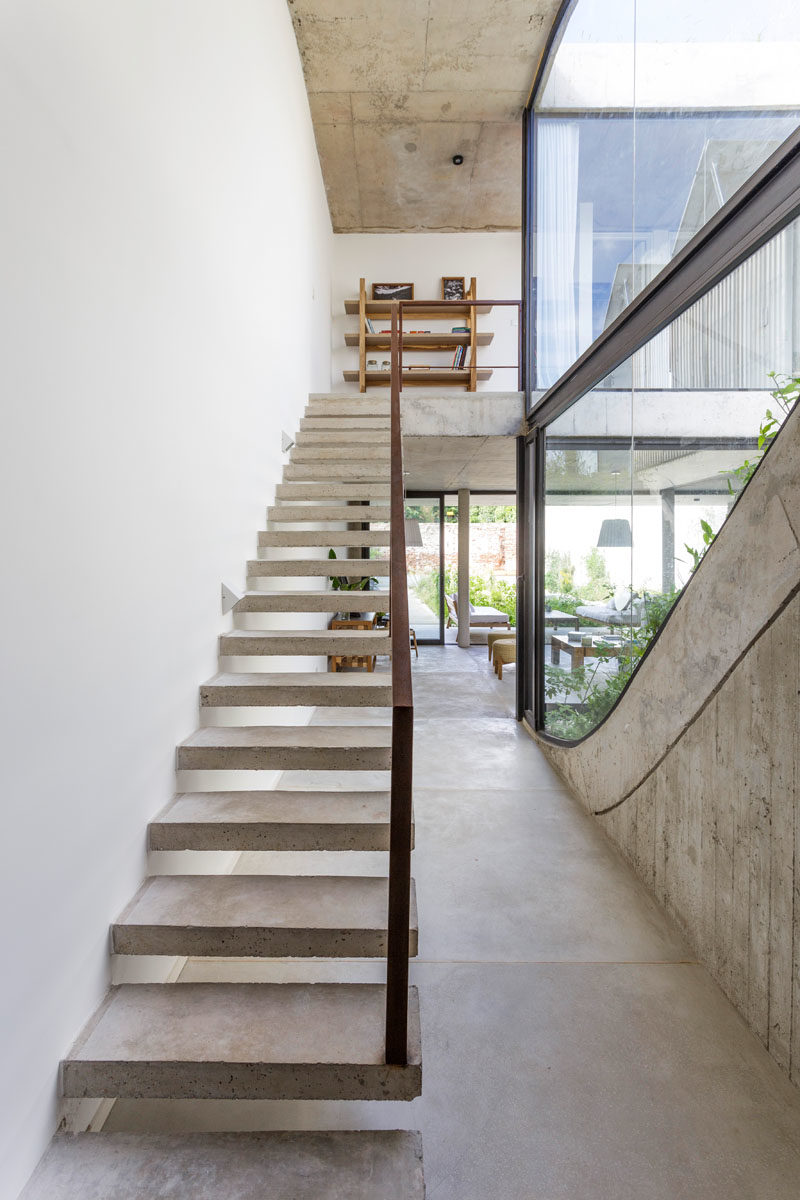
Photography by Jeremias Thomas
The master bedroom is filled with natural light from the large sliding glass door that opens to the rooftop.
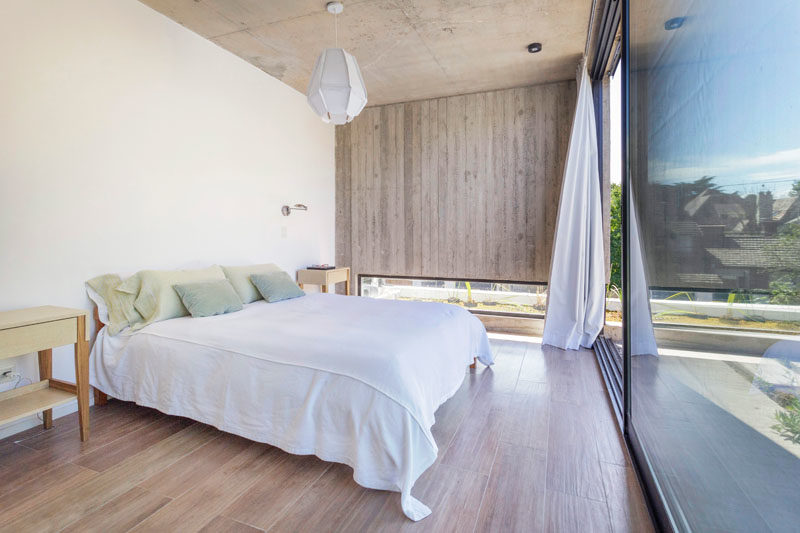
Photography by Jeremias Thomas
Outside, there’s concrete steps and a garden that travels from the bedroom level up to the rooftop.
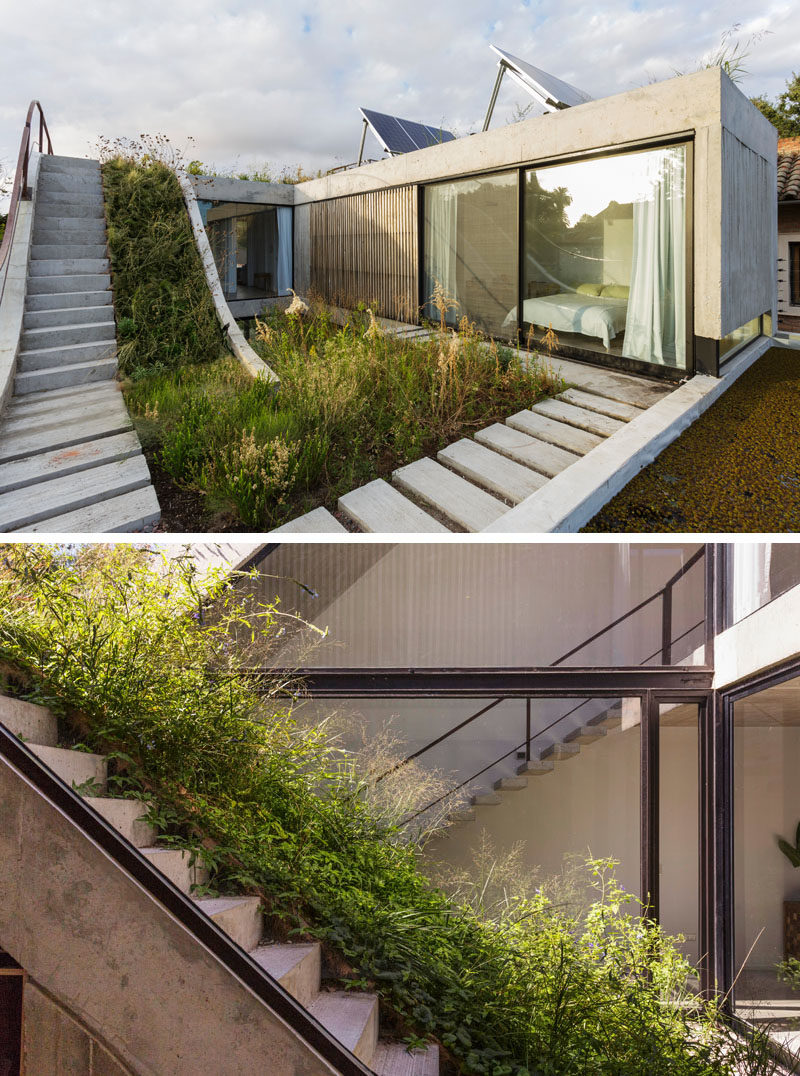
Photography by Jeremias Thomas
The highest level of the rooftop garden is home to a patio that enjoys views of the surrounding neighborhood. From this angle, you can also see how the garden meets the living room on the ground floor of the home.
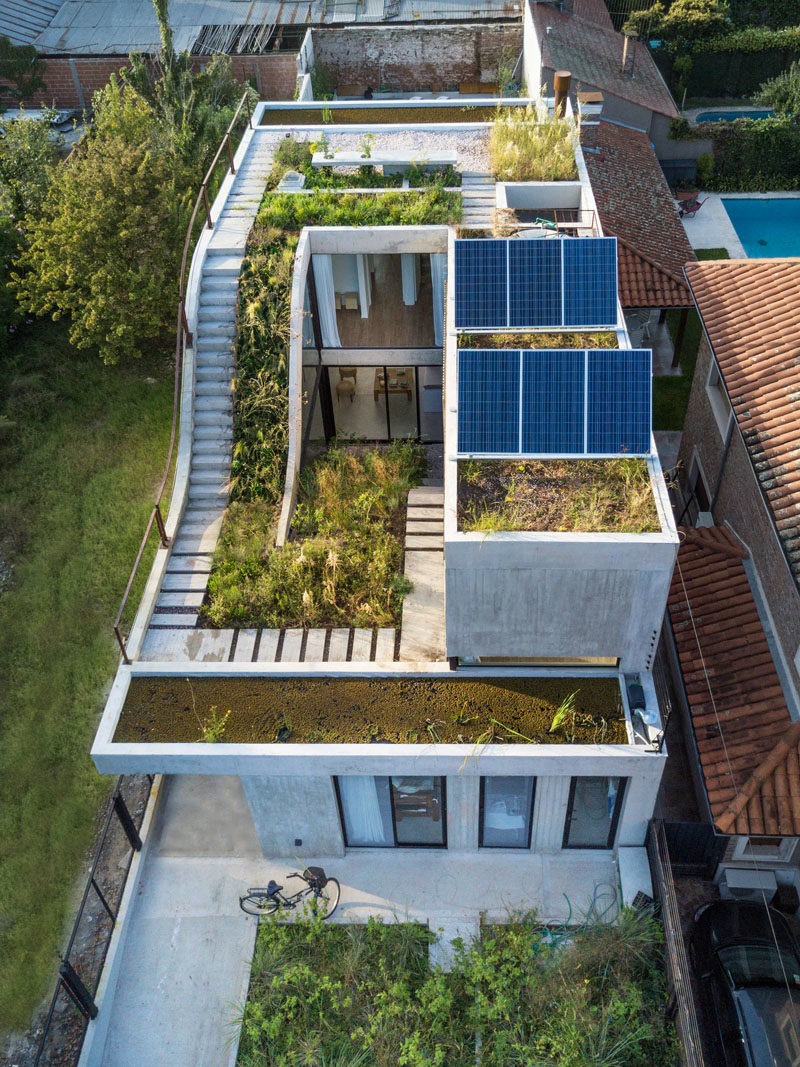
Photography by Jeremias Thomas | Architecture studio: BAM! arquitectura | Head Architects: Gonzalo Bardach and Matias Mosquera | Design Team: Gonzalo Bardach, Matias Mosquera, Marcos Gonzalez Mazza, Angelica Weissheim | Landscape Design: Bulla | Landscape Design Tem: Lic. Lucia Ardissone, Lic. Ana Garcia Ricci, Lic. Ignacio Fleurquin, Alejandra Yamasoto, Pablo Rubio, and Dr. Gabriel Burgueno | Structural Design: Pedro Gea
Get the contemporist daily email newsletter – sign up here