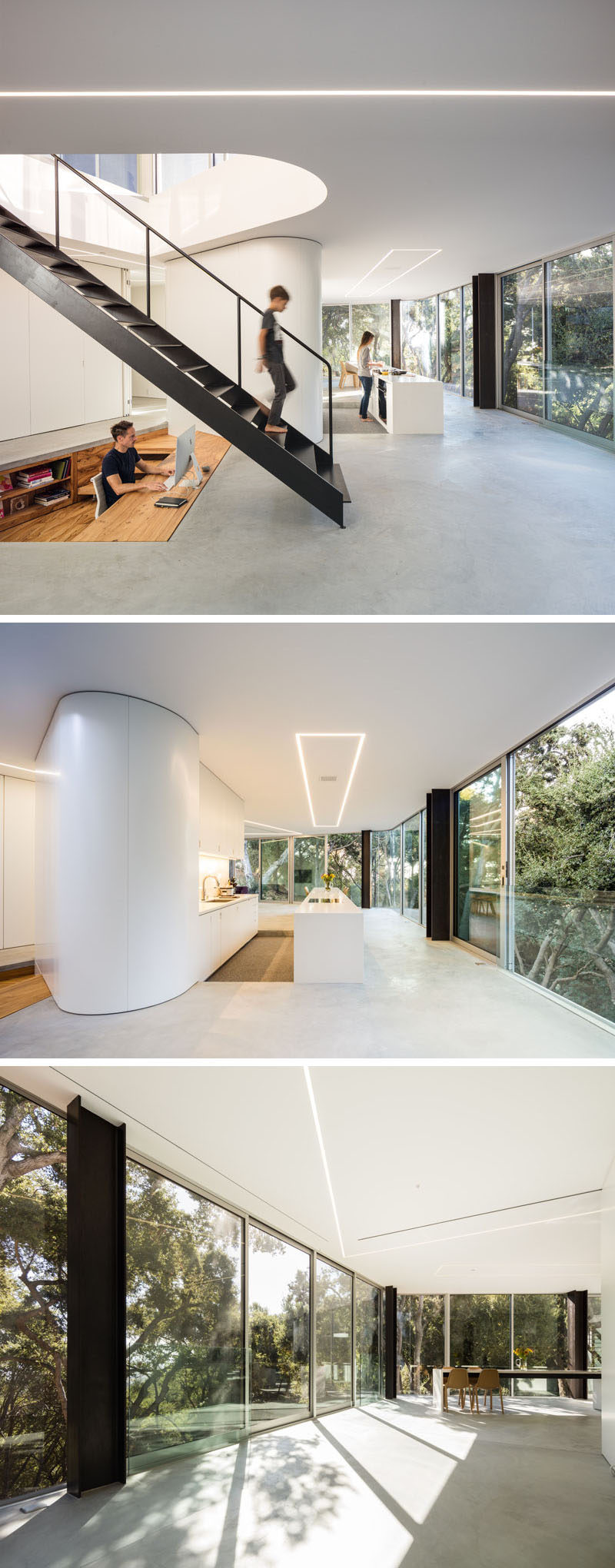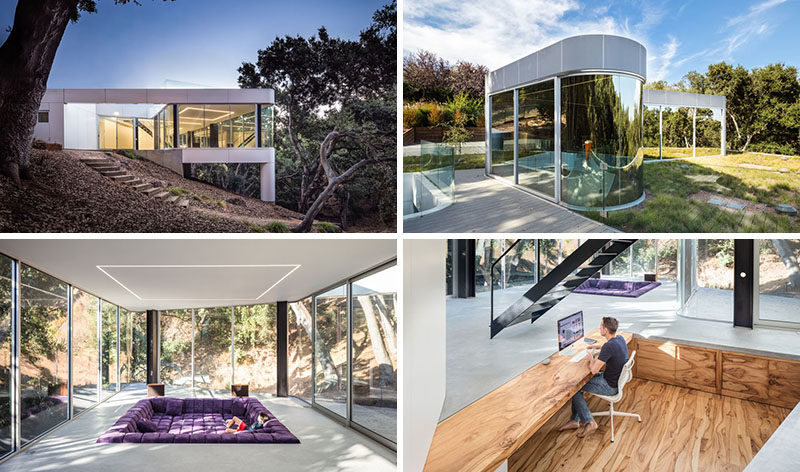Photography by Darren Bradley
Craig Steely Architecture have designed a modern house in Cupertino, California, that faces a canopy of a dense oak grove in the foothills of the Santa Cruz Mountains.
When talking about the design, the architects mention, “The conceptual idea came clearly and quickly—float a glass box in the leaves of the trees on two trunk-like columns, disrupting as few oaks as possible.”
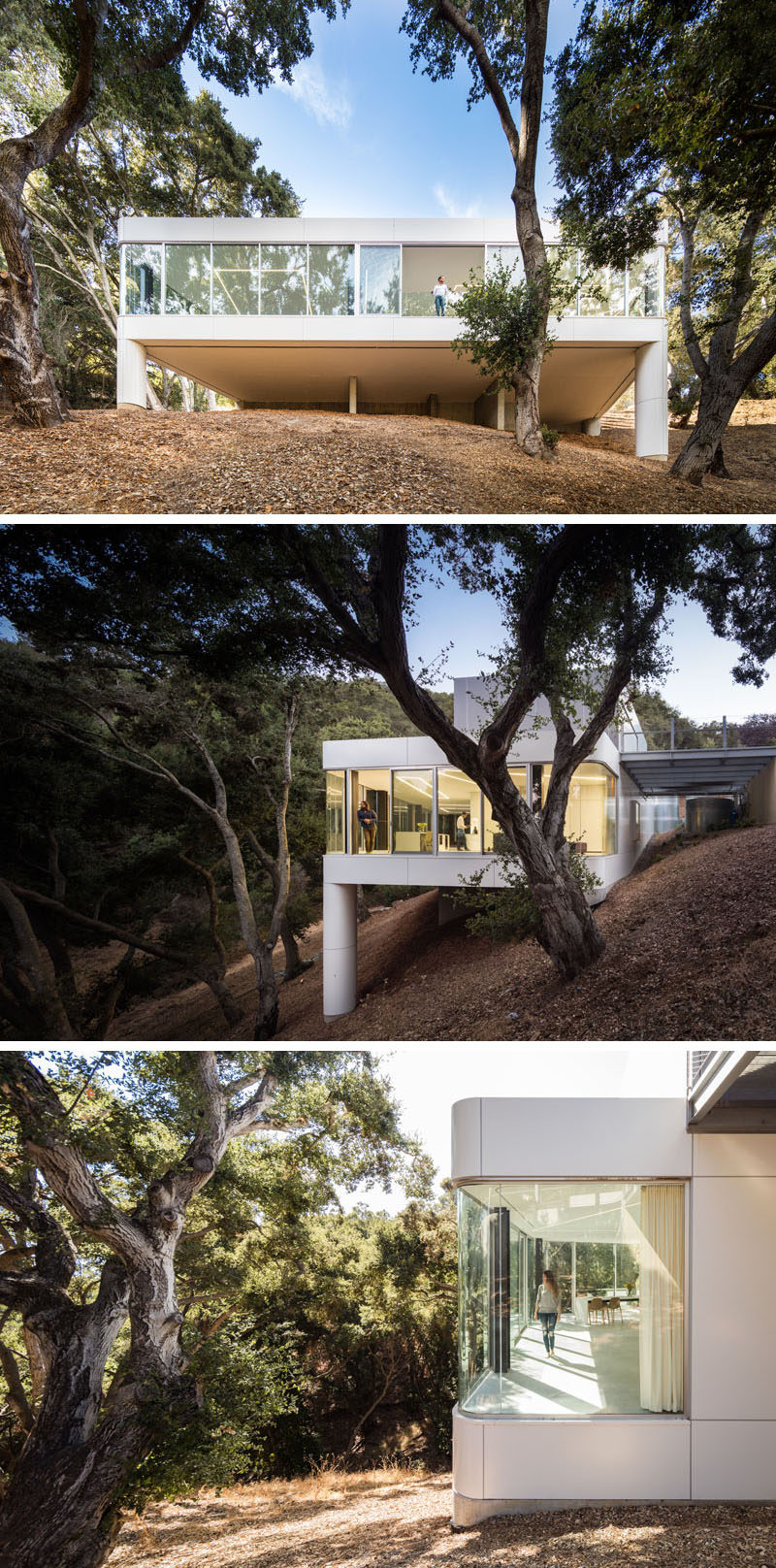
Photography by Darren Bradley
A bridge of steel grating connects the drive to the rooftop that features native grasses, while an observation deck sits in the grass field along with a garage/foyer of zinc panels and mirror glass.
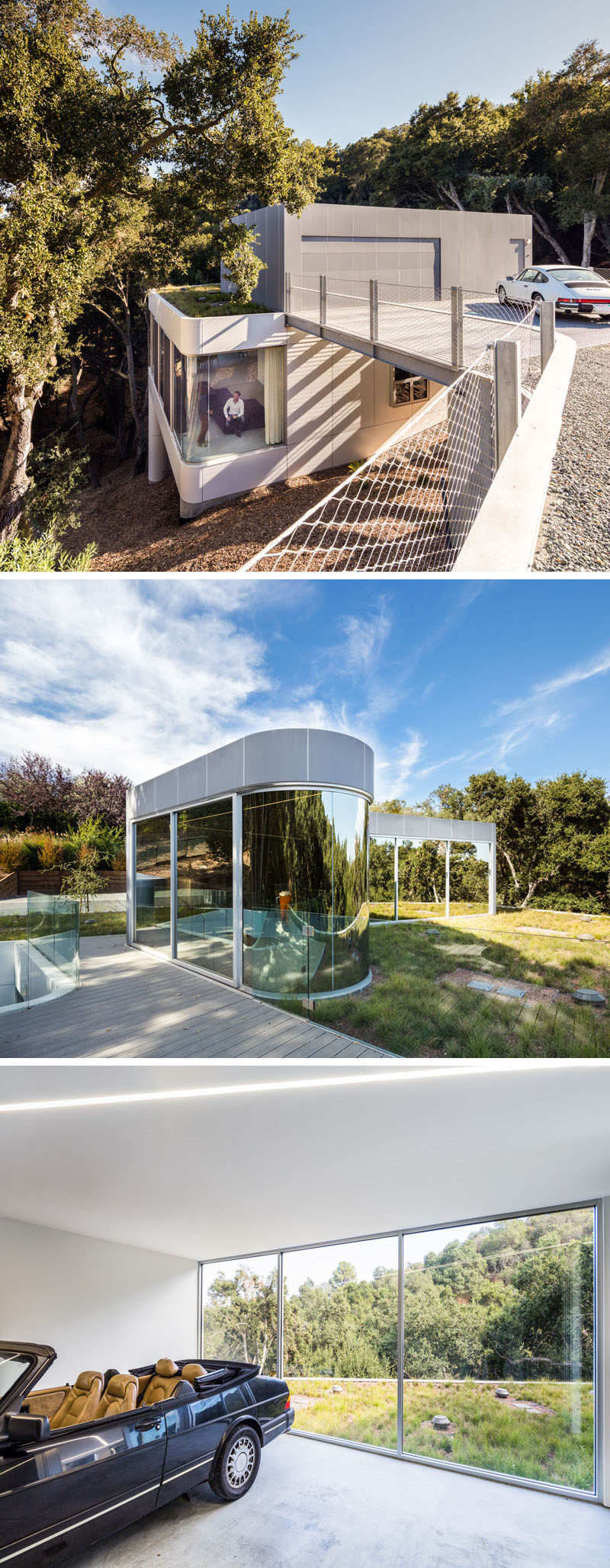
Photography by Darren Bradley
Next to the garage are stairs that lead down to the living level of the house, and sunlight from the curved windows is able to funnel down through the stairwell.
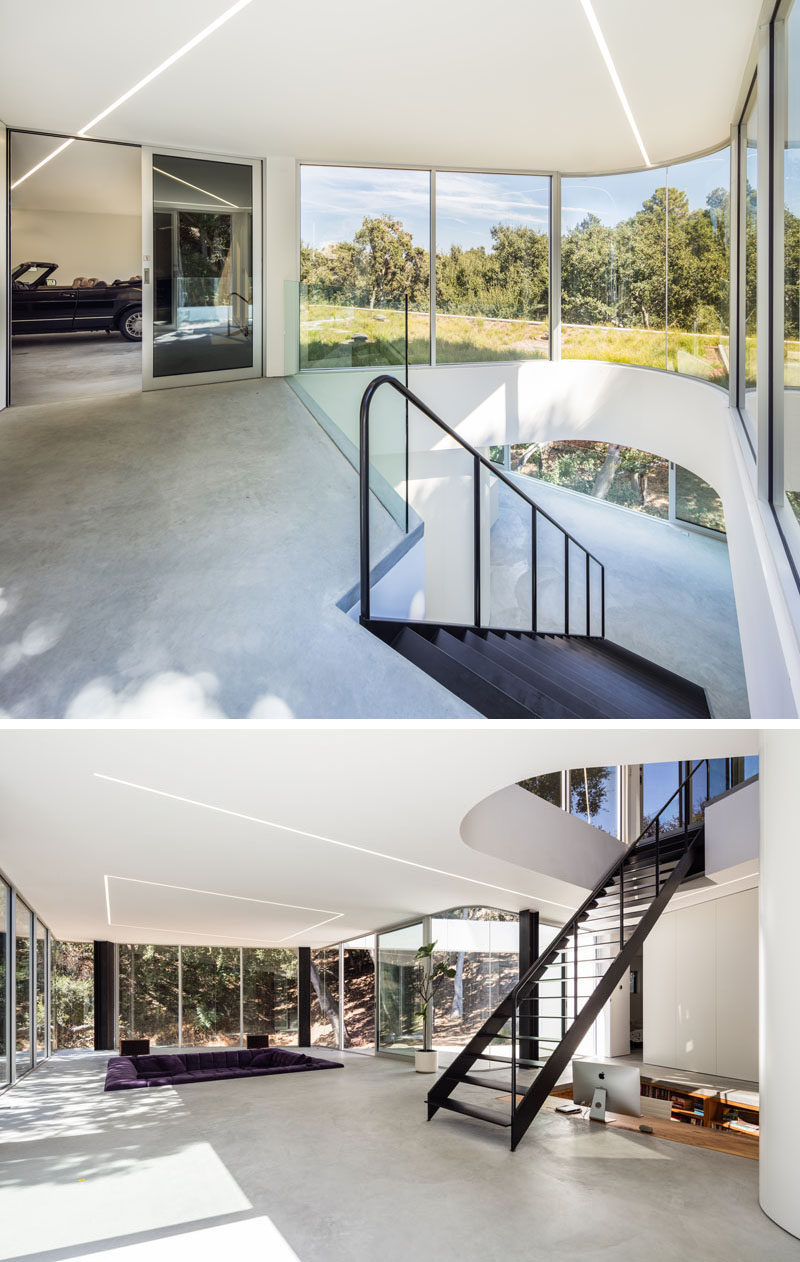
Photography by Darren Bradley
Downstairs, the main living area is cantilevered into the tree canopy while bedrooms, bathrooms, service and storage are located behind a long wall of cabinetry along the hillside.
The sunken living room is filled with 144 square feet (13m2) of B&B Italia’s “Tufty time” sofa components, and in the ceiling flush mounted LED strips define the area.
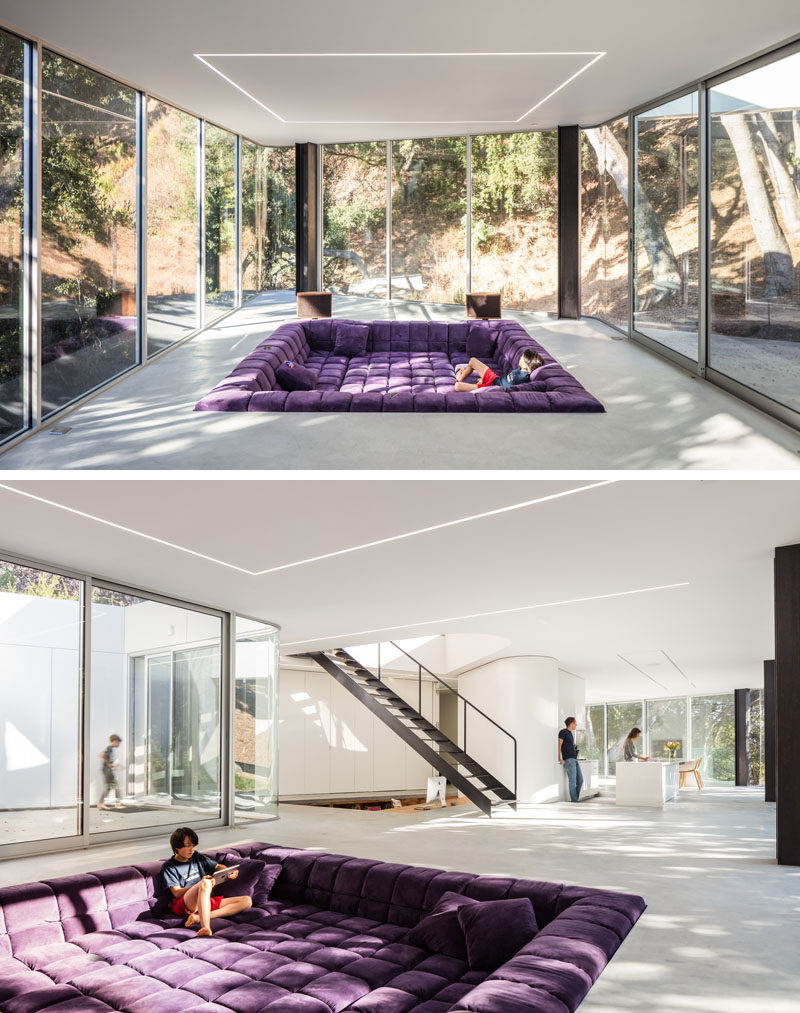
Photography by Darren Bradley
Under the stairs, there’s a sunken office that has all surfaces, including the flooring, desk and cabinetry, that have been milled from a single slab of Chinese pistachio.
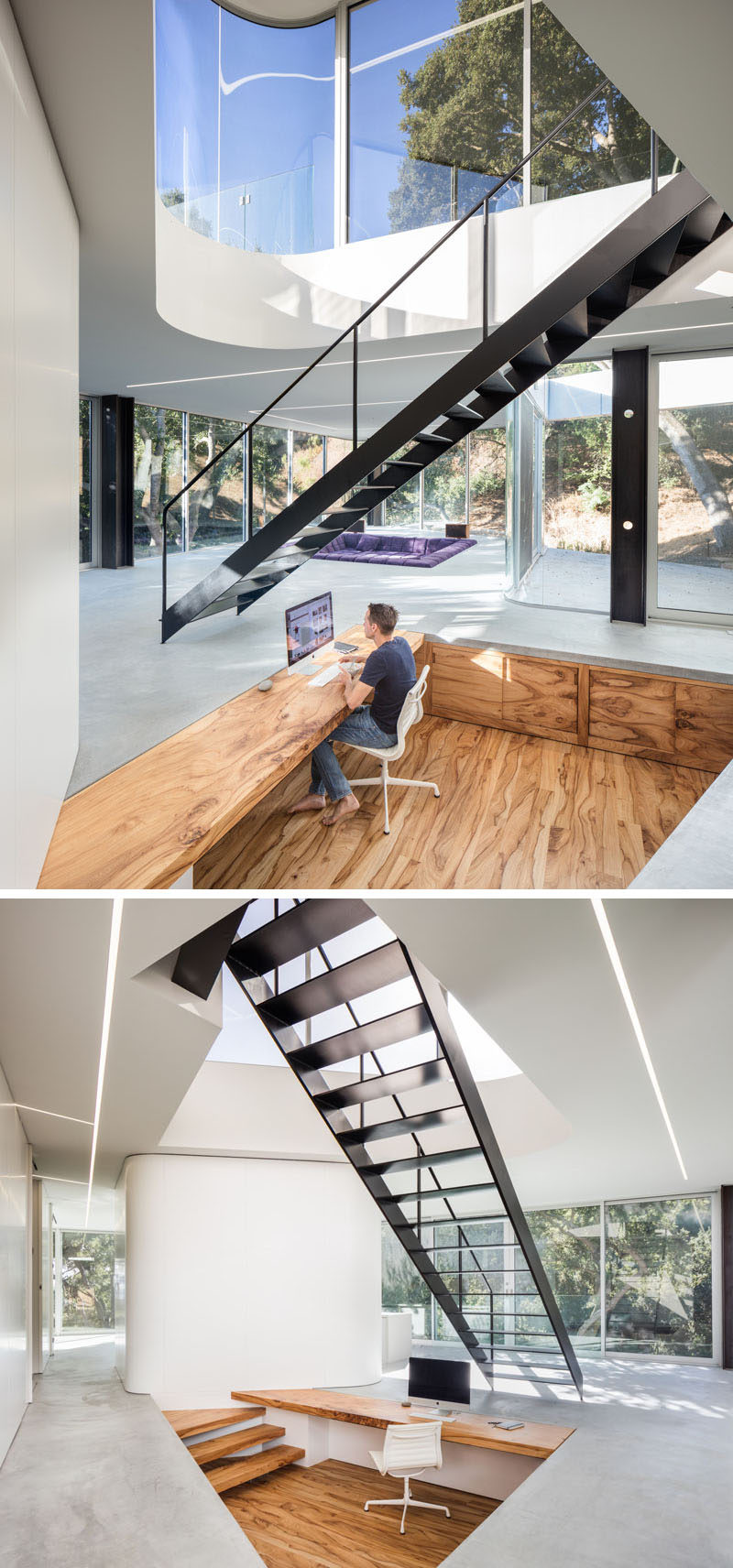
Photography by Darren Bradley
Around the corner from the sunken office is the kitchen/dining room. It has a 22 ft. long counter of white composite quartz that transitions from the kitchen work surface into the dining table.
