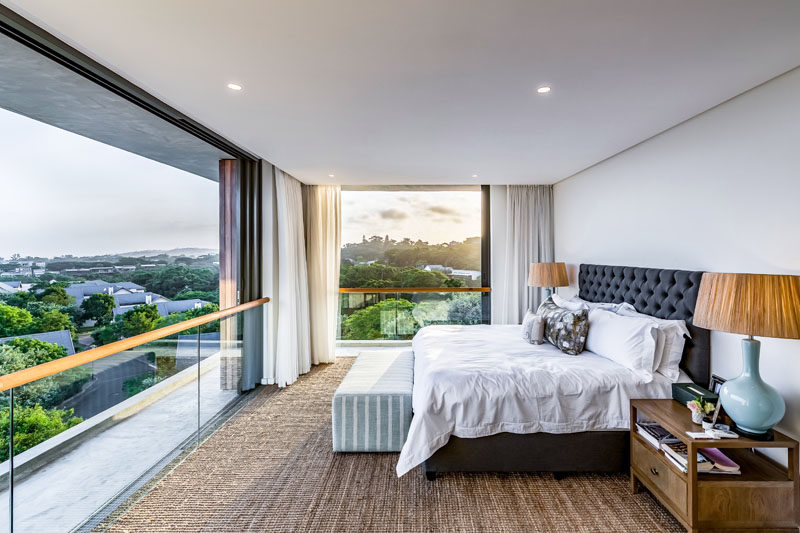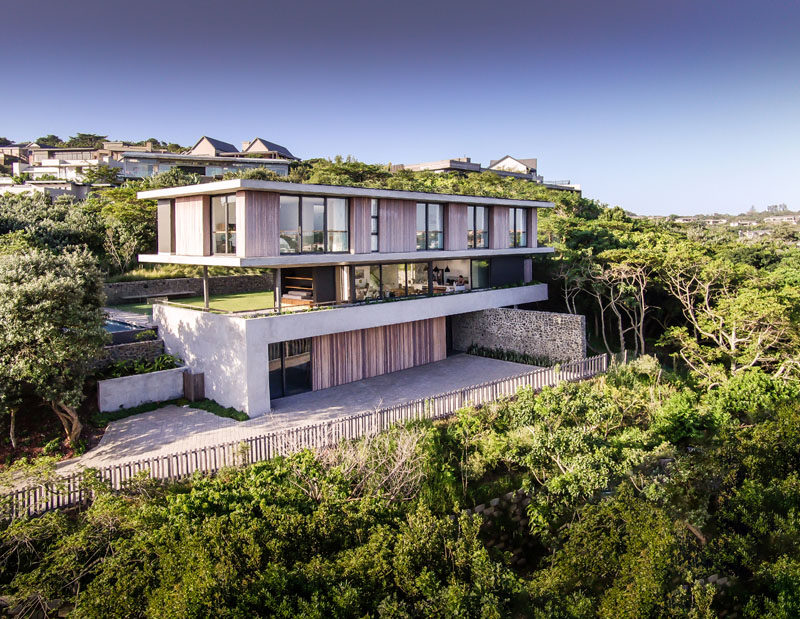Photography by Peter Oravecz
Bloc Architects has designed a new contemporary house that’s surrounded by South Africa’s coastal forests.
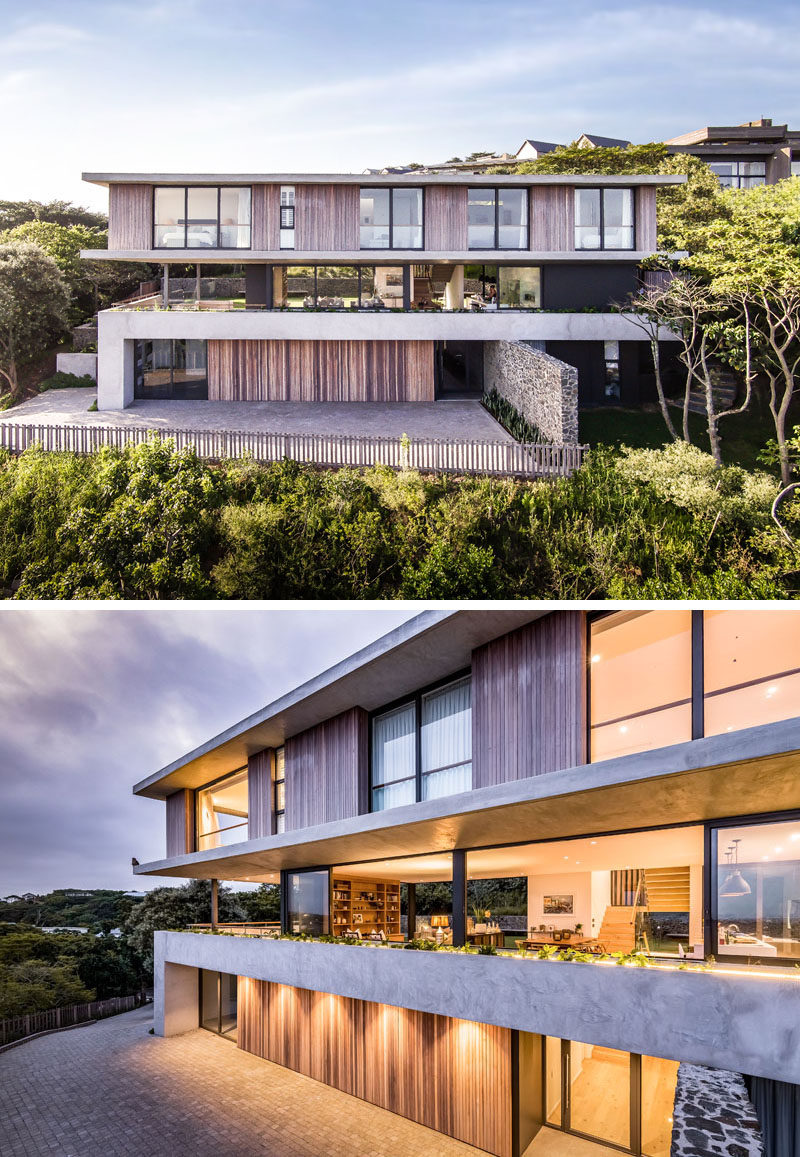
Photography by Peter Oravecz
The house seeks to seamlessly blend indoor and outdoor living, and was designed to take advantage of the sub-tropical Durban climate.
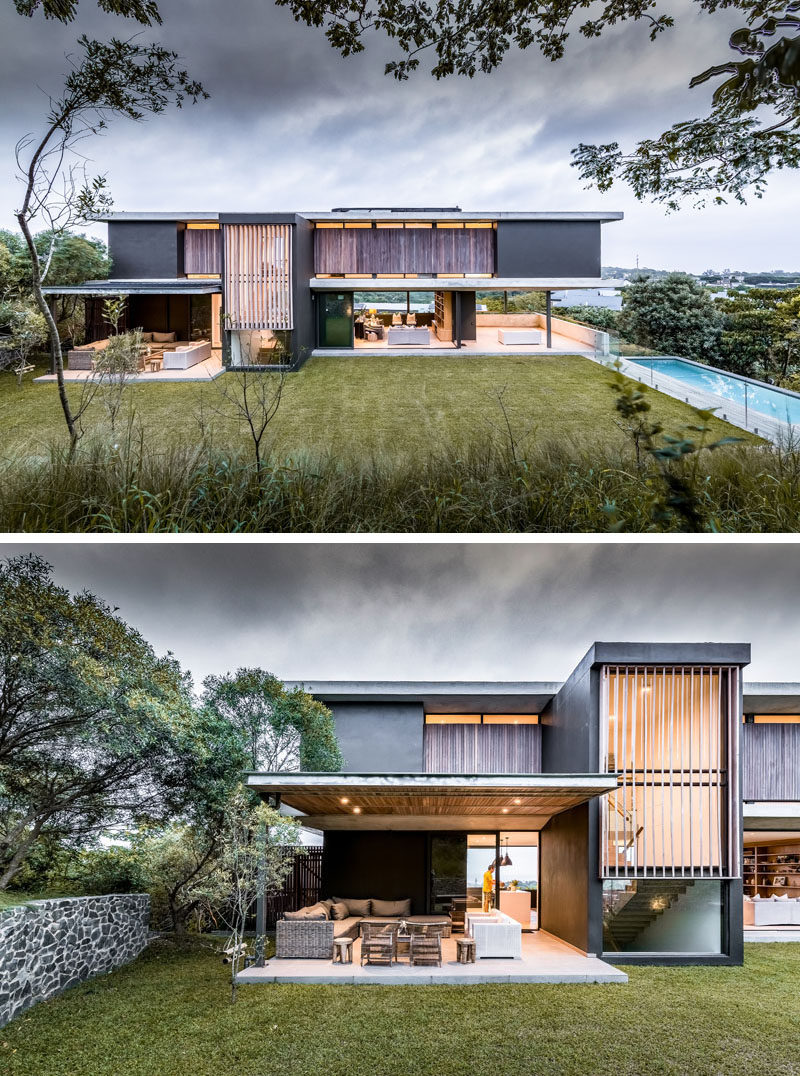
Photography by Peter Oravecz
Inside, the bright and welcoming interiors are laid out with an open floor plan, ideal for entertaining, with multiple places to access backyard on one side.
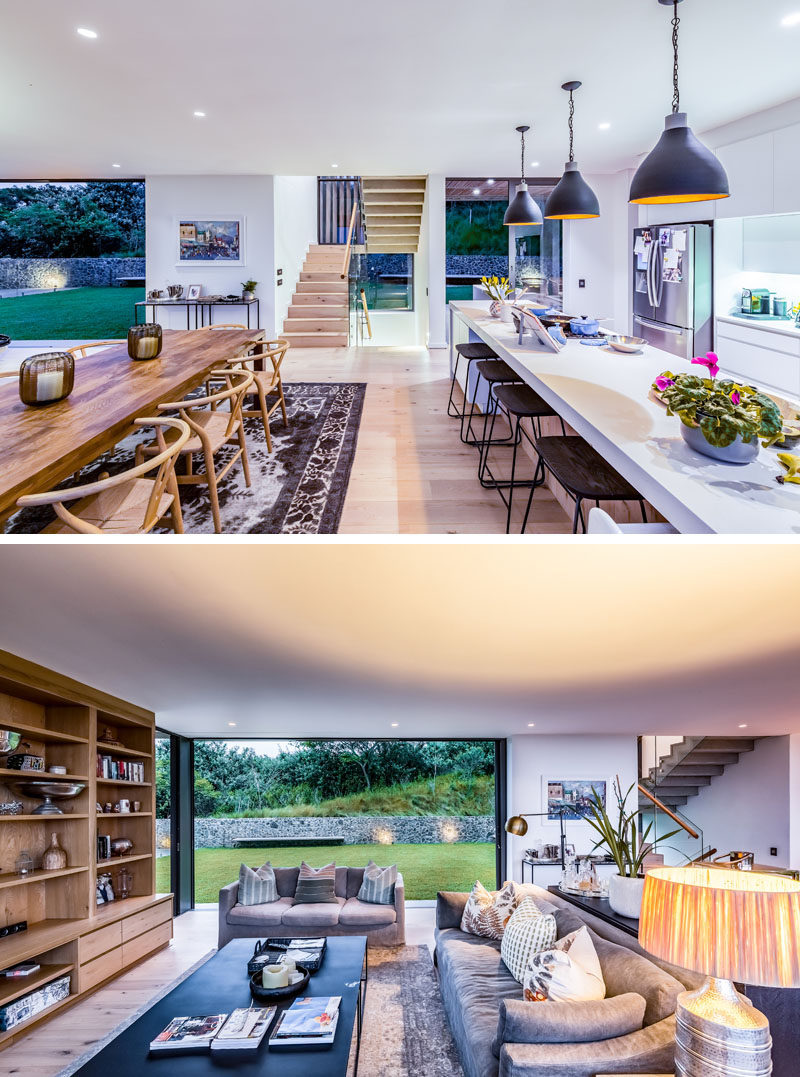
Photography by Peter Oravecz
On the other side of the open floor plan, large sliding glass windows open up to provide unobstructed views of the neighborhood.
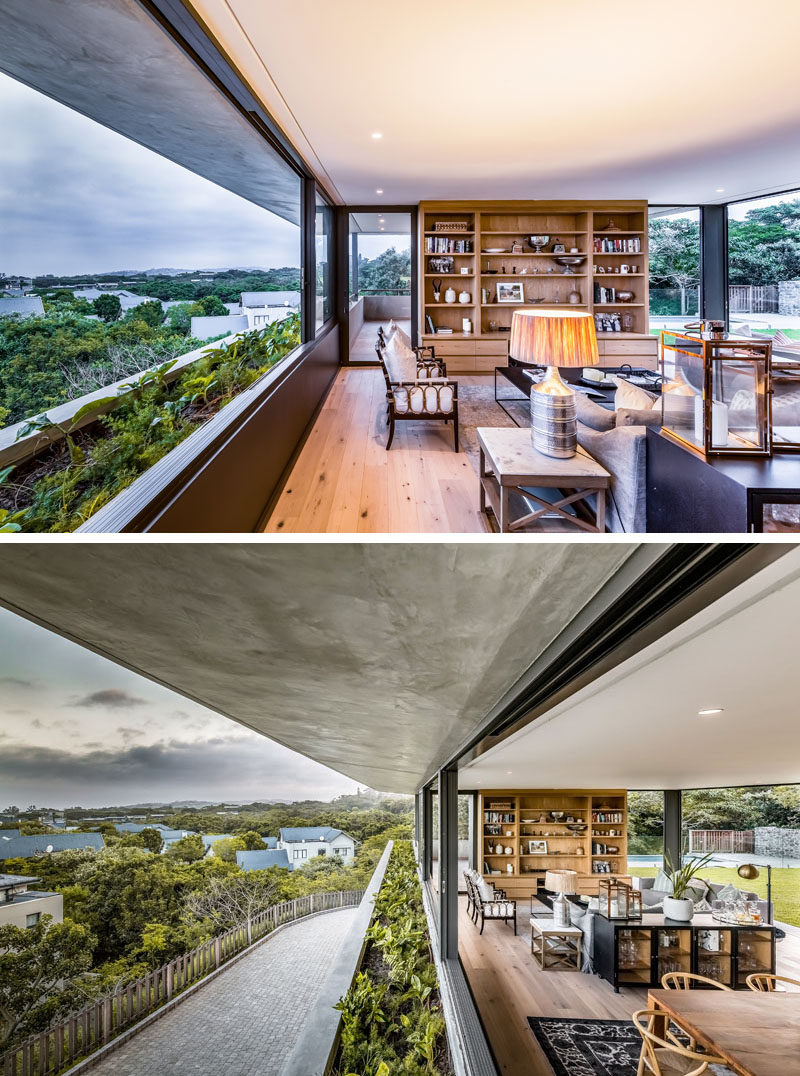
Photography by Peter Oravecz
Upstairs, the master bedroom takes advantage of being high above the trees, with far-reaching views and sliding glass doors that open to allow a natural air flow, keeping the bedroom cool.
