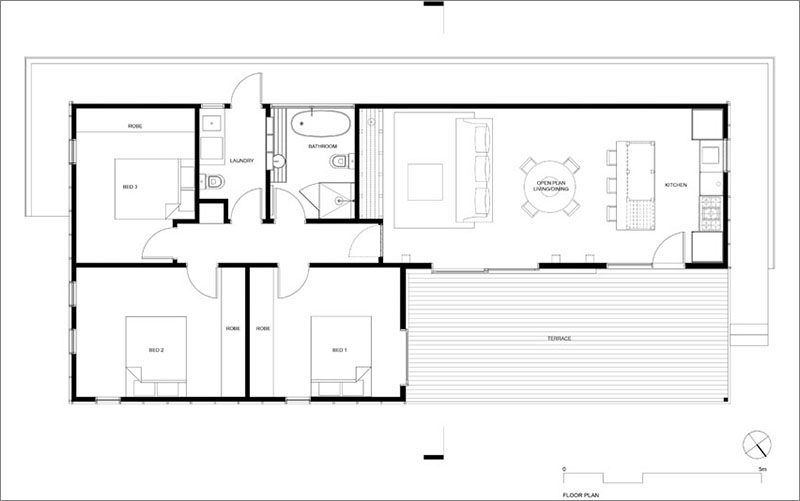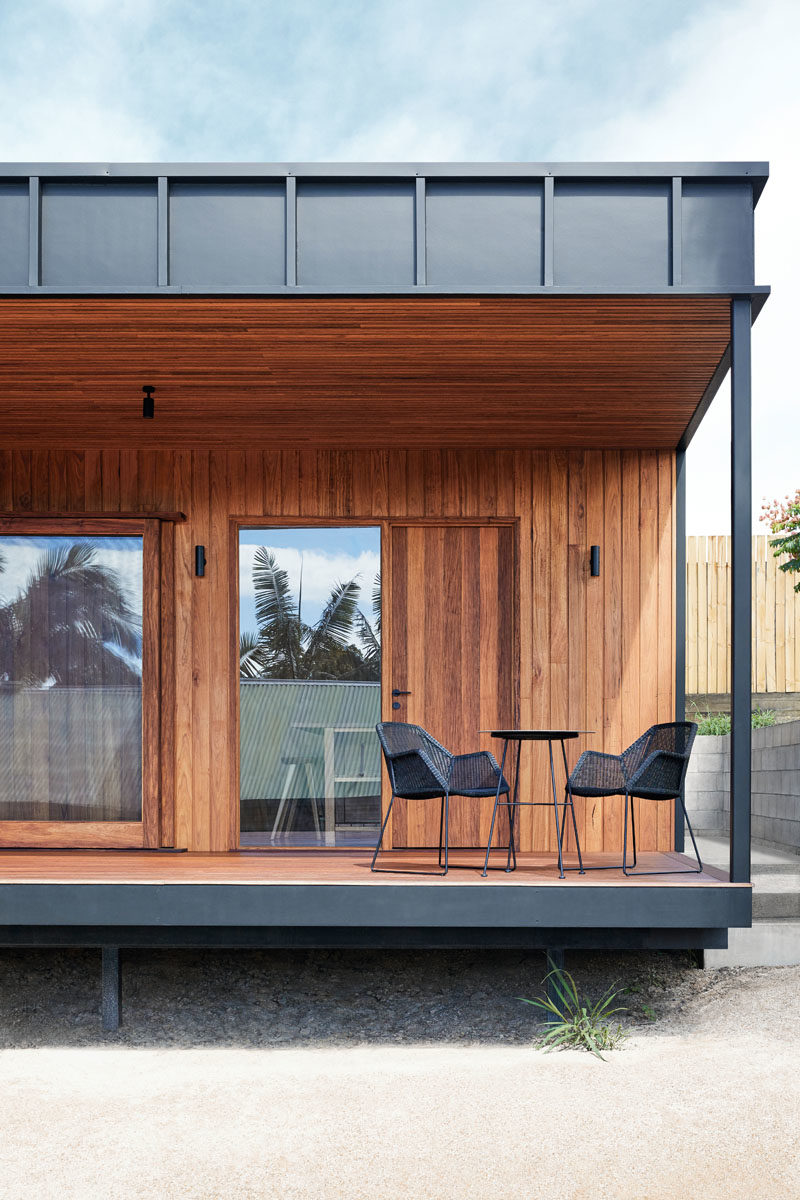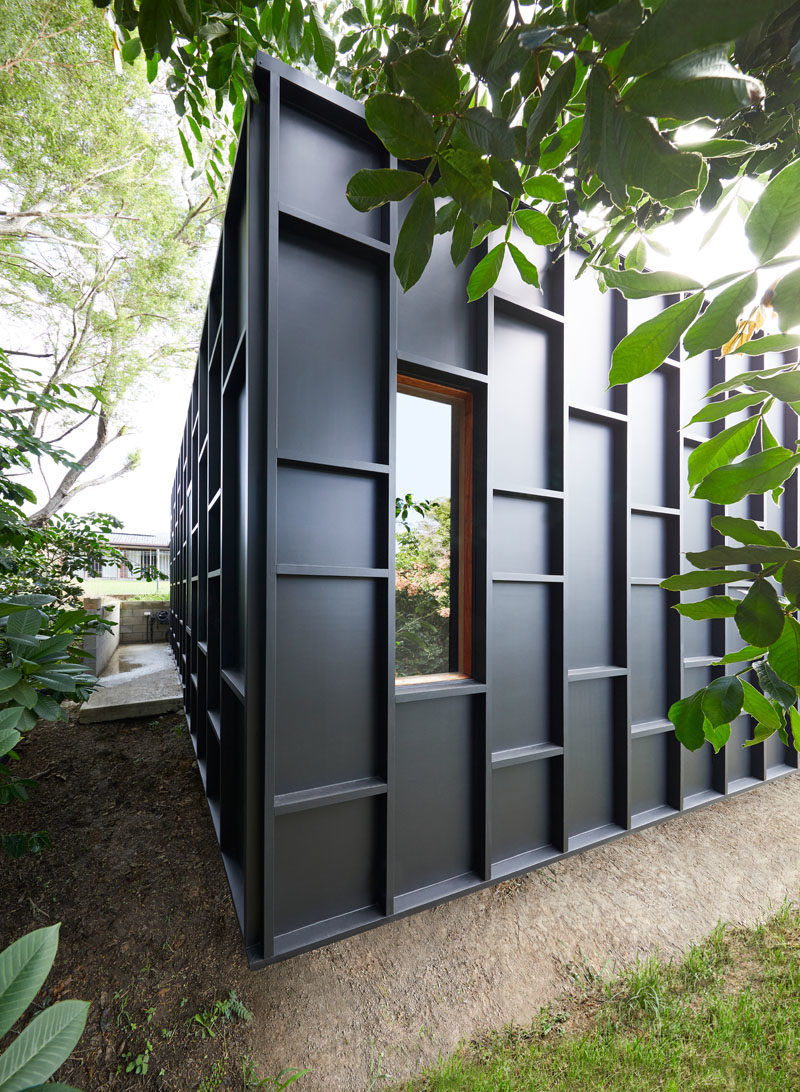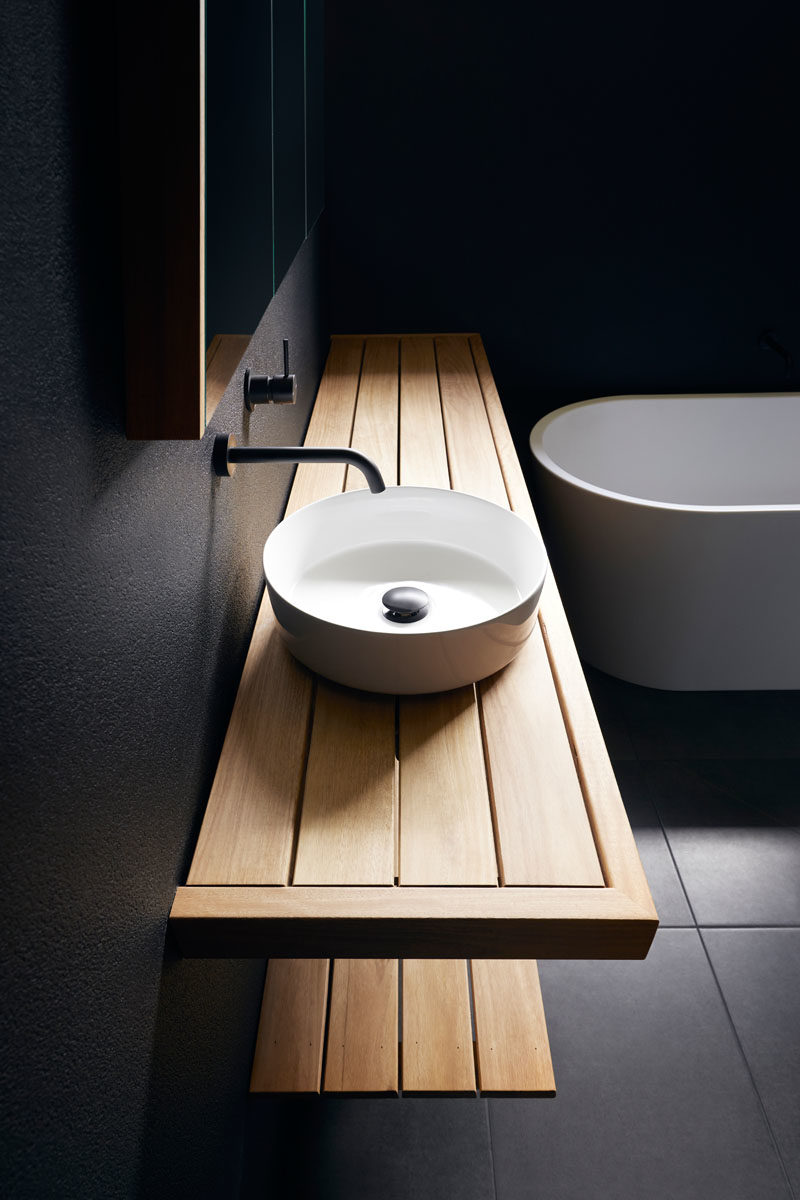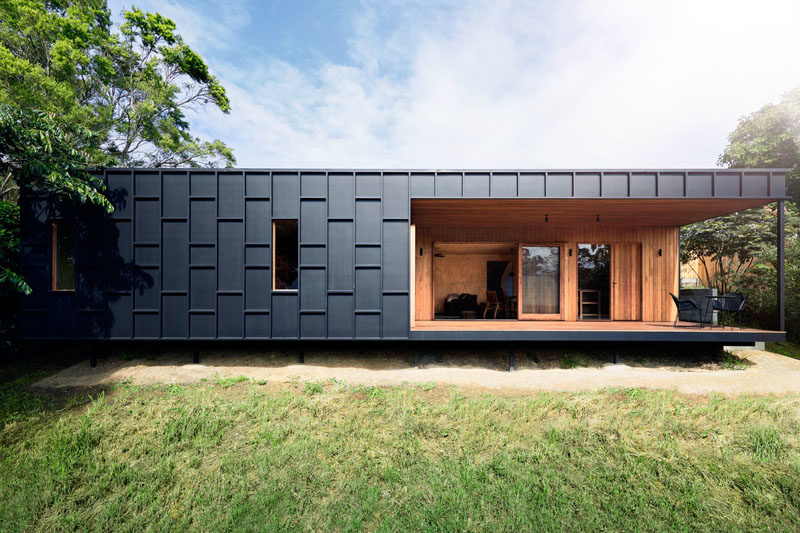
Studio Jackson Scott has recently completed a small modern house in Australia, that sits tucked away from the street and is surrounded by trees.
The exterior of the house is covered in black fibre cement panels with matching black battens that create dimension and define the window locations.
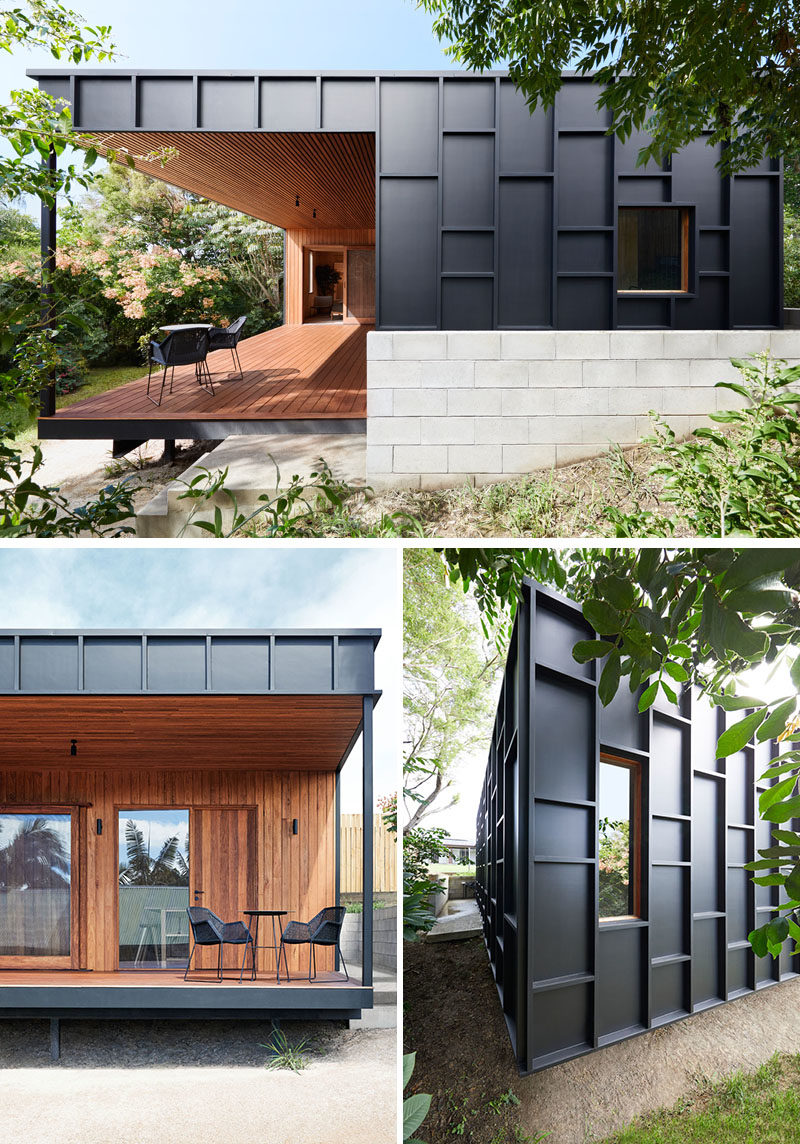
Lined in a warm timber cladding, the porch provides a gentle contrast to the black exterior. Sliding glass doors connect the outdoor living spaces with the lighter plywood interior.
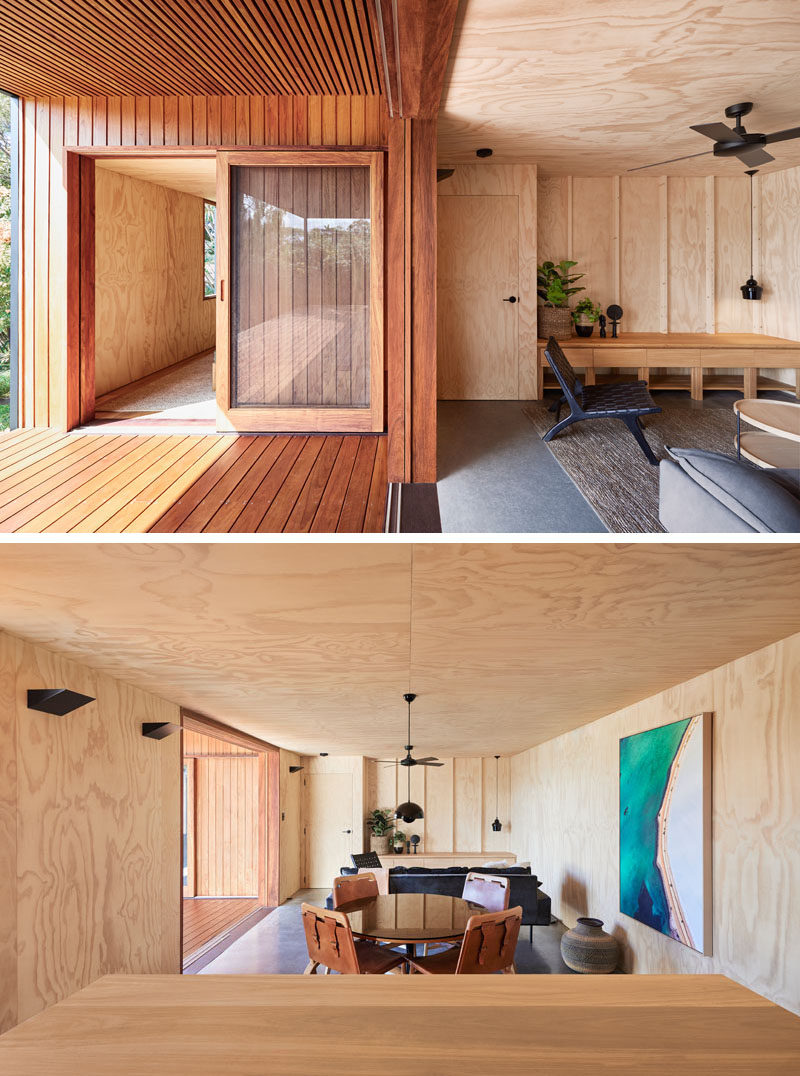
Polished concrete floors are featured throughout the house, while black vertical subway tile and track lighting in the kitchen a strong contrast to the light wood walls.
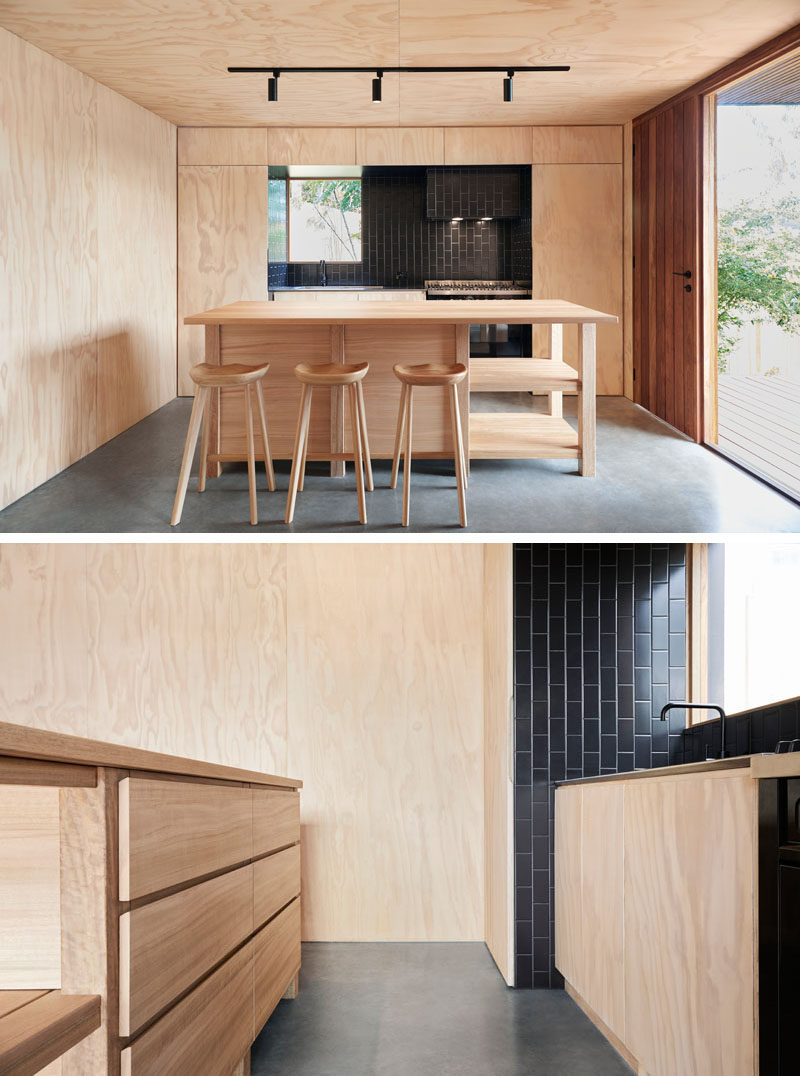
A hallway connects the social areas of the house to the bedrooms and bathrooms, with black and wood elements continuing to be used in the bathroom, creating a dramatic and modern design.
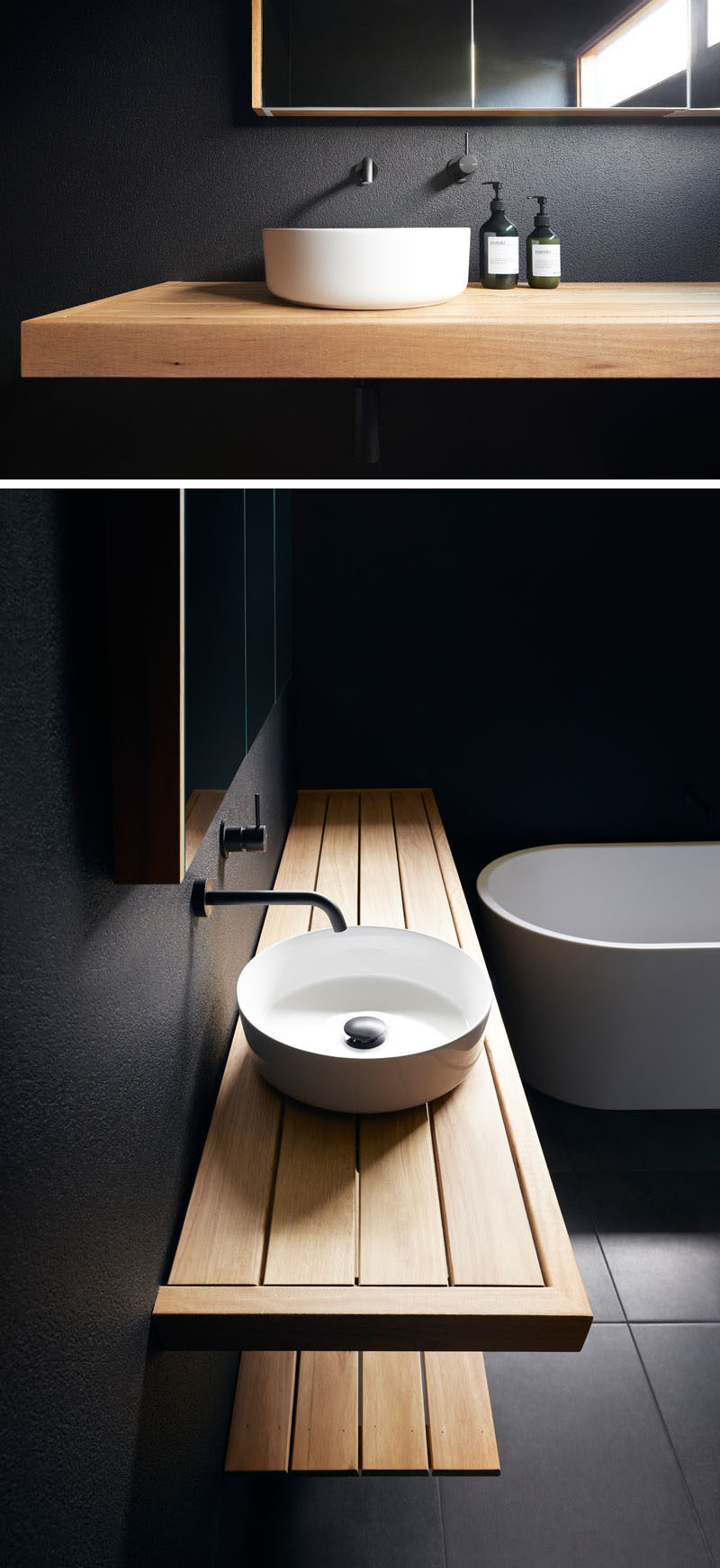
Here’s a look at the floorplan that shows how the social areas of the house are separated from the sleeping areas.
