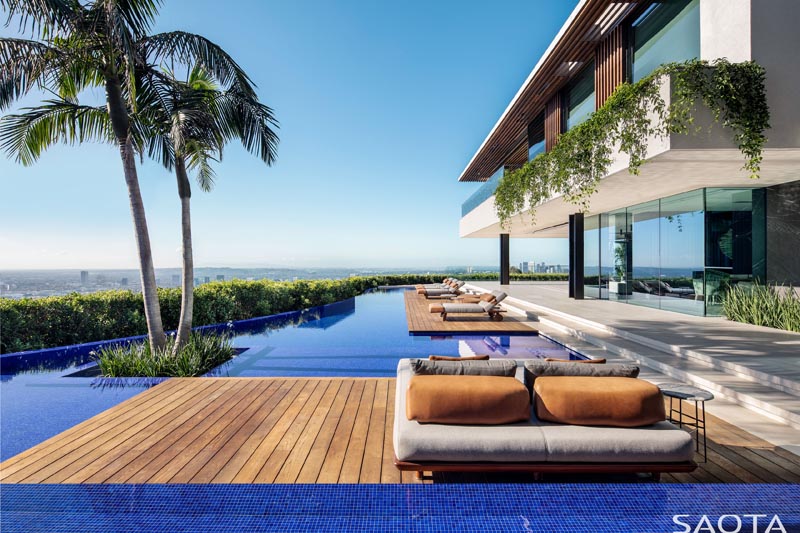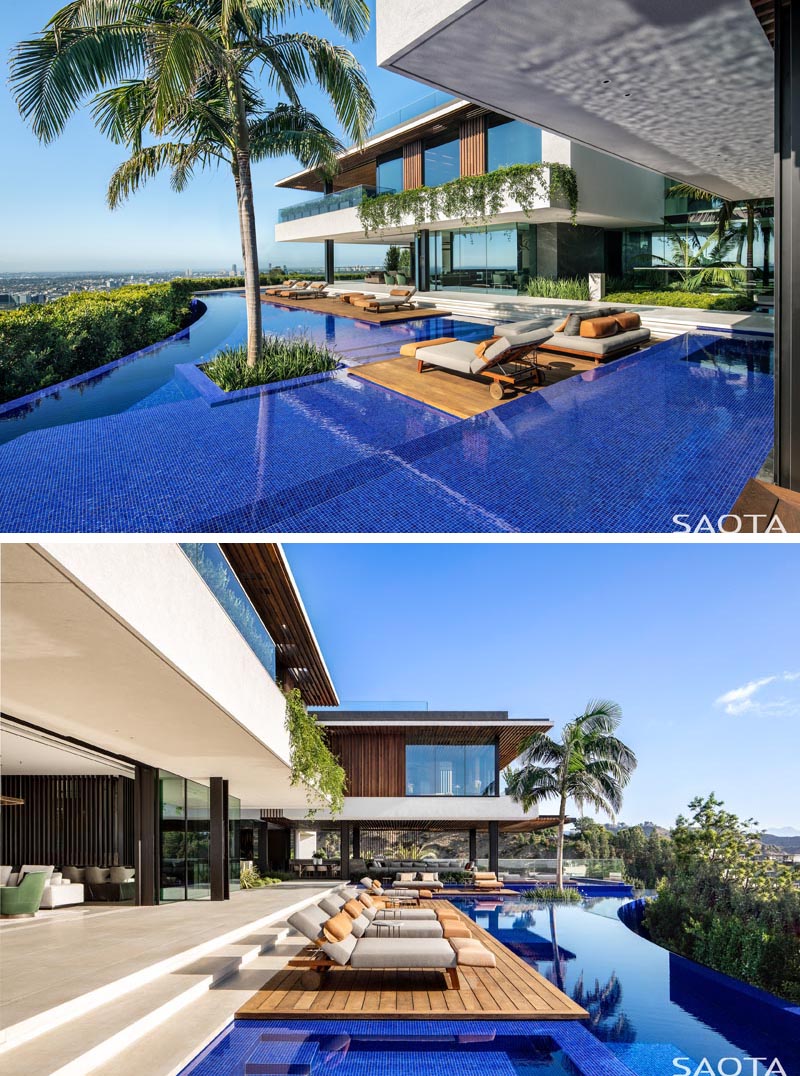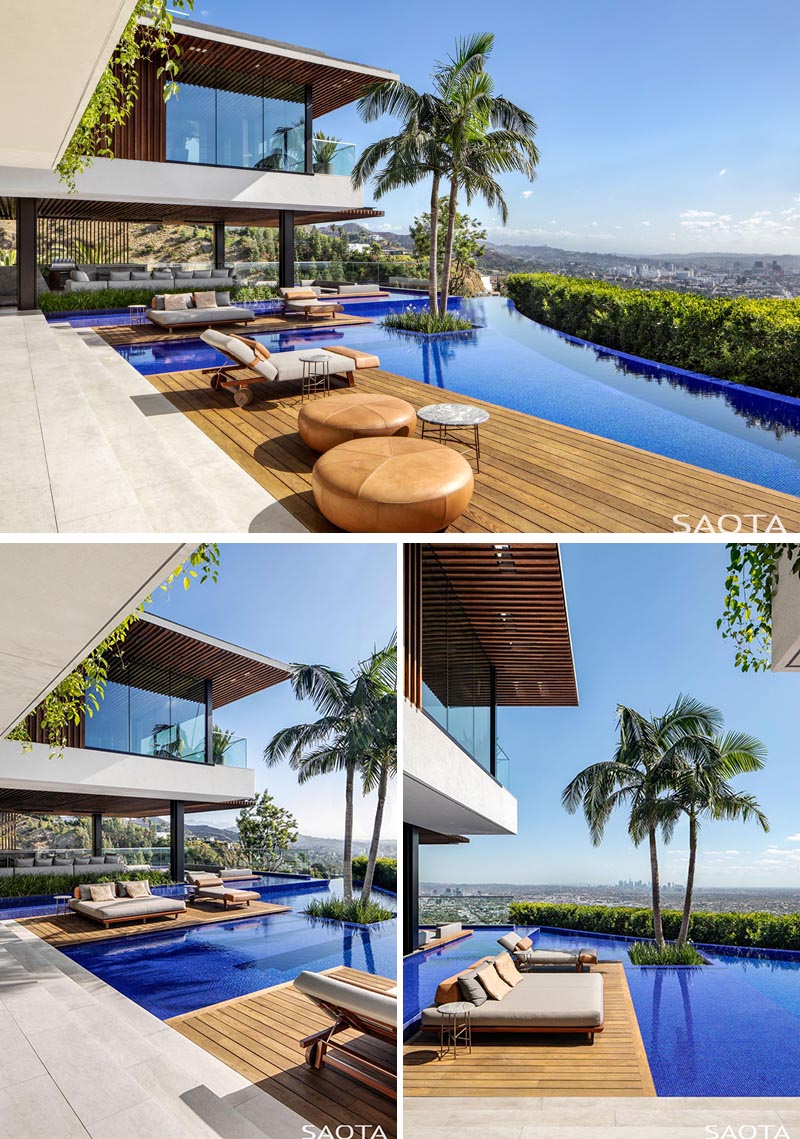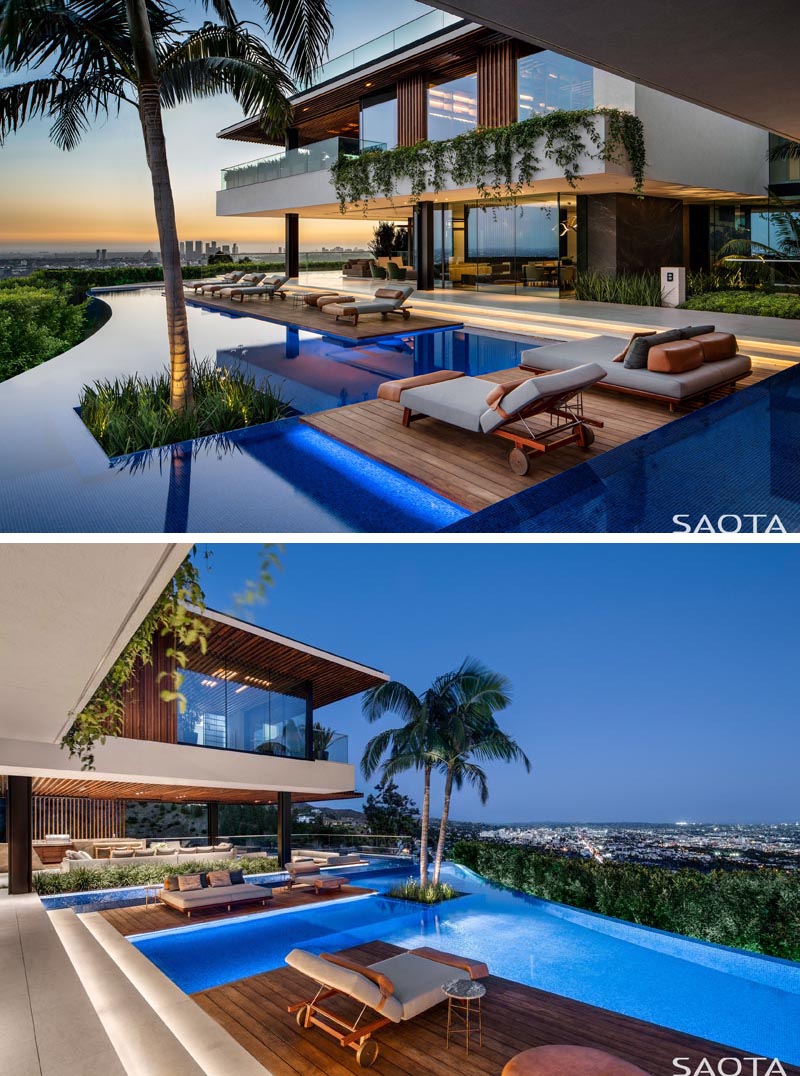
Architecture firm SAOTA has completed a new house with 300-degree views over the LA skyline and the city basin below.
One of the key design elements of the home is the curved infinity-edge swimming pool with a mini palm tree island and wooden decks.

The multiple wooden decks, which step down from the main living areas of the interior, are ideal for relaxing by the pool and have enough room for sun lounges, day beds, side tables, and ottomans.

At night, hidden lighting found on both the steps leading to the decks and from within the pool, highlight the deck design elements and extend the entertaining area of the home.
