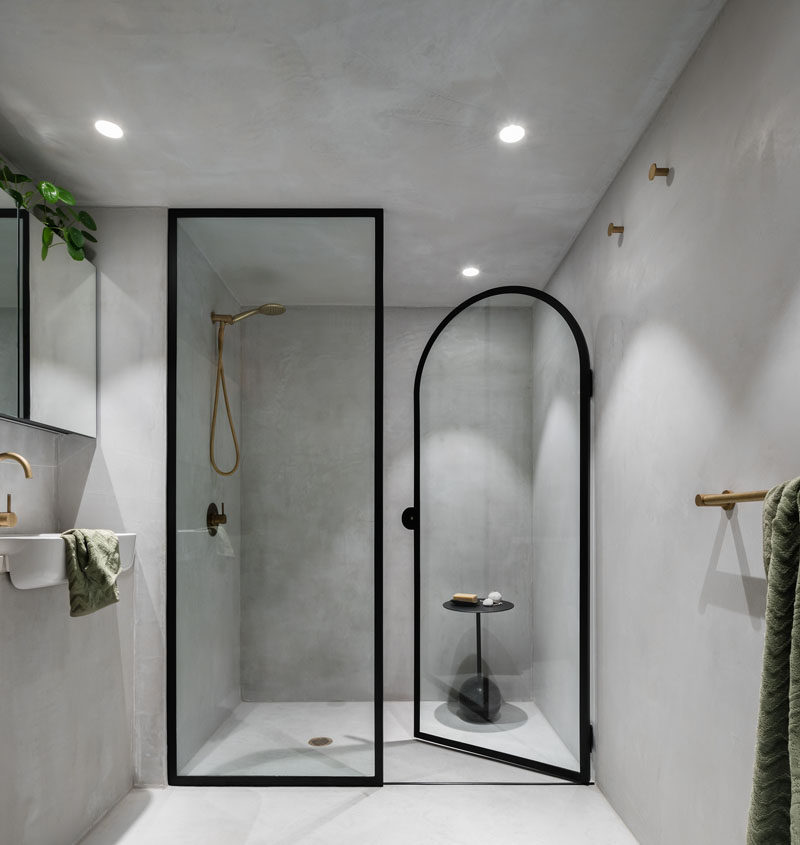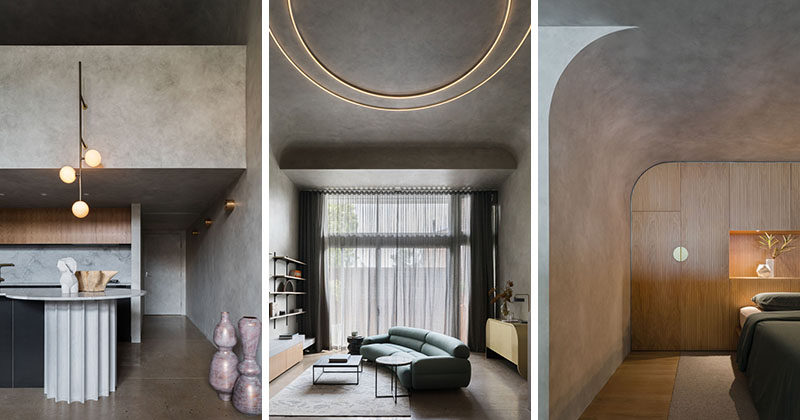Photography by Katherine Lu
Design firm Killing Matt Woods, has completed the interiors of a modern loft apartment for two design professionals in Sydney, Australia.
The west-facing open plan apartment features a custom kitchen and a mezzanine bedroom which overlooks the living room space and small terrace.
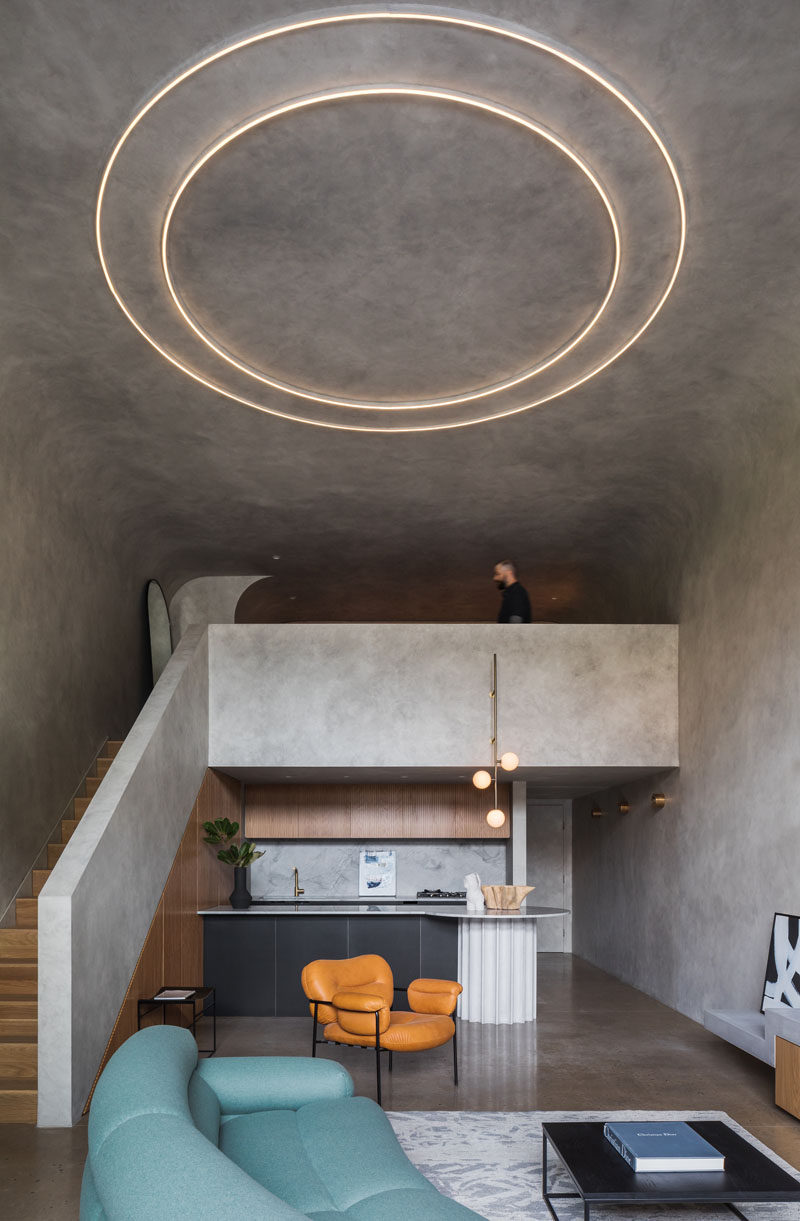
Photography by Katherine Lu
The loft is flooded with light from a full height, glazed wall, counterbalancing the interior mood, which is intentionally dark and brooding.
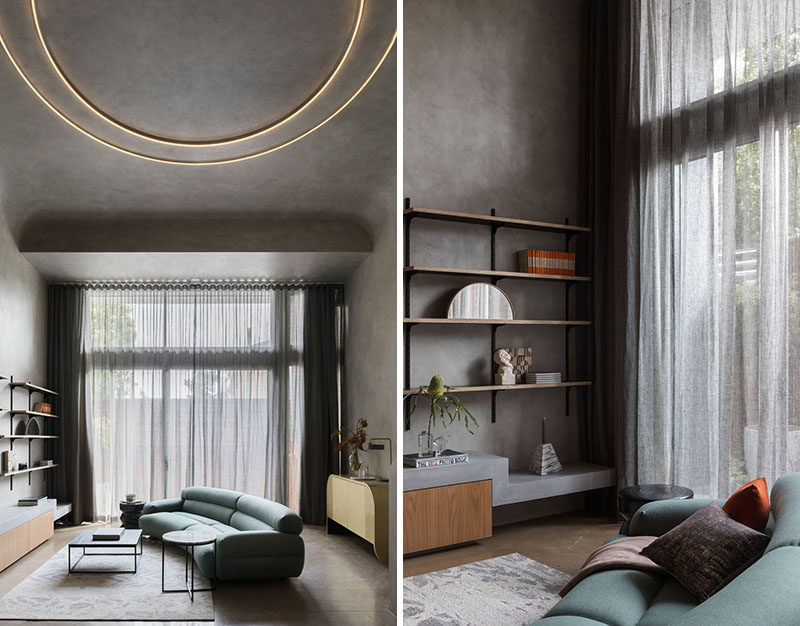
Photography by Katherine Lu
A homely “mid-century” touch has been introduced in the form of film-faced plywood and American Oak joinery, brass accents, and statement lighting.
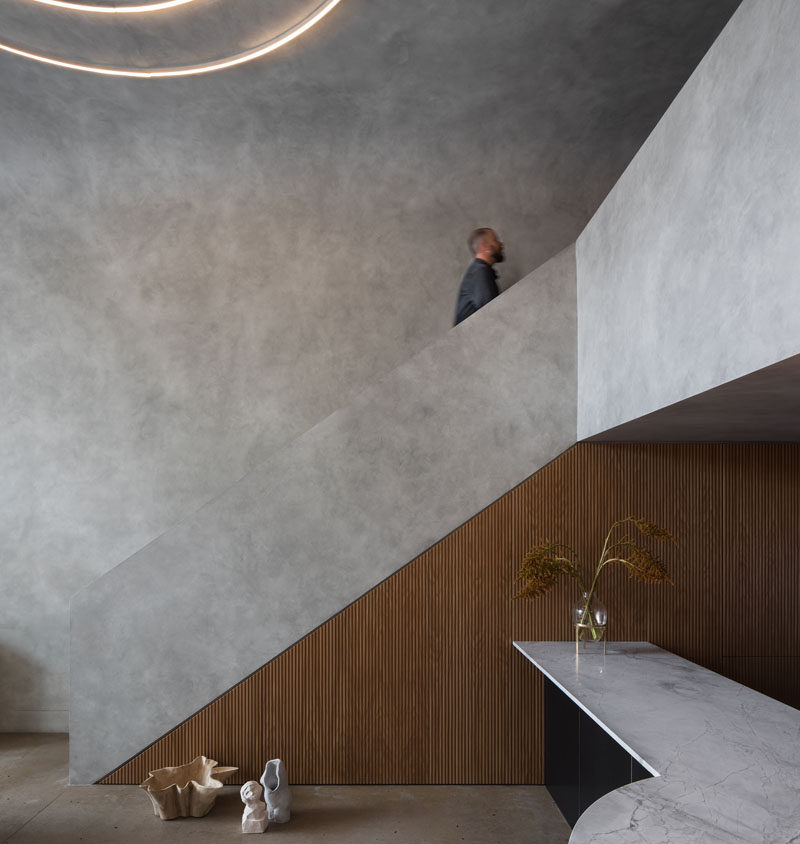
Photography by Katherine Lu
Curved ceilings in the loft bedroom add a touch of softness to the interior, while the wood headboard hides storage, and has a cut-out shelf that creates a place for lighting and a couple of decorative items to be displayed.
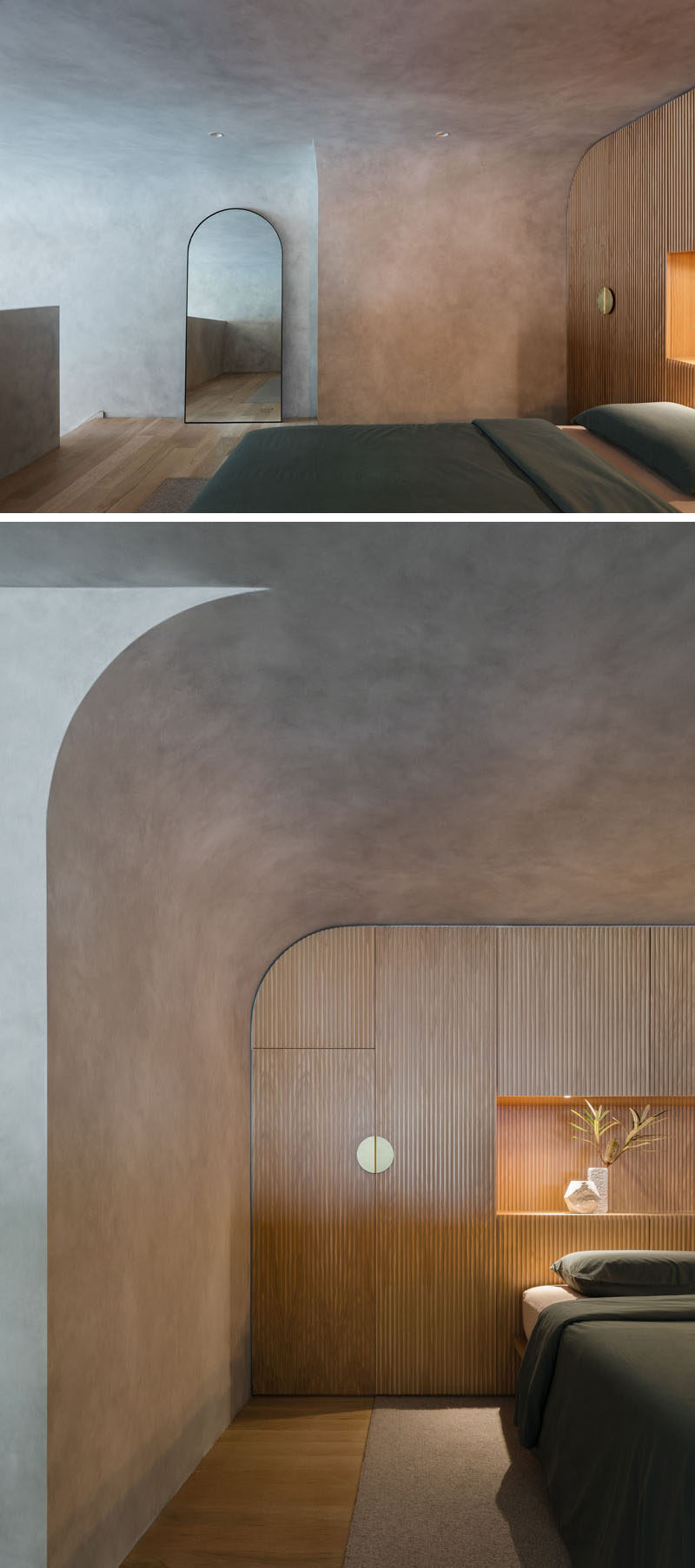
Photography by Katherine Lu
In the bathroom, located behind the kitchen, is a walk-in shower with a black-framed glass shower screen and separate shower door.
