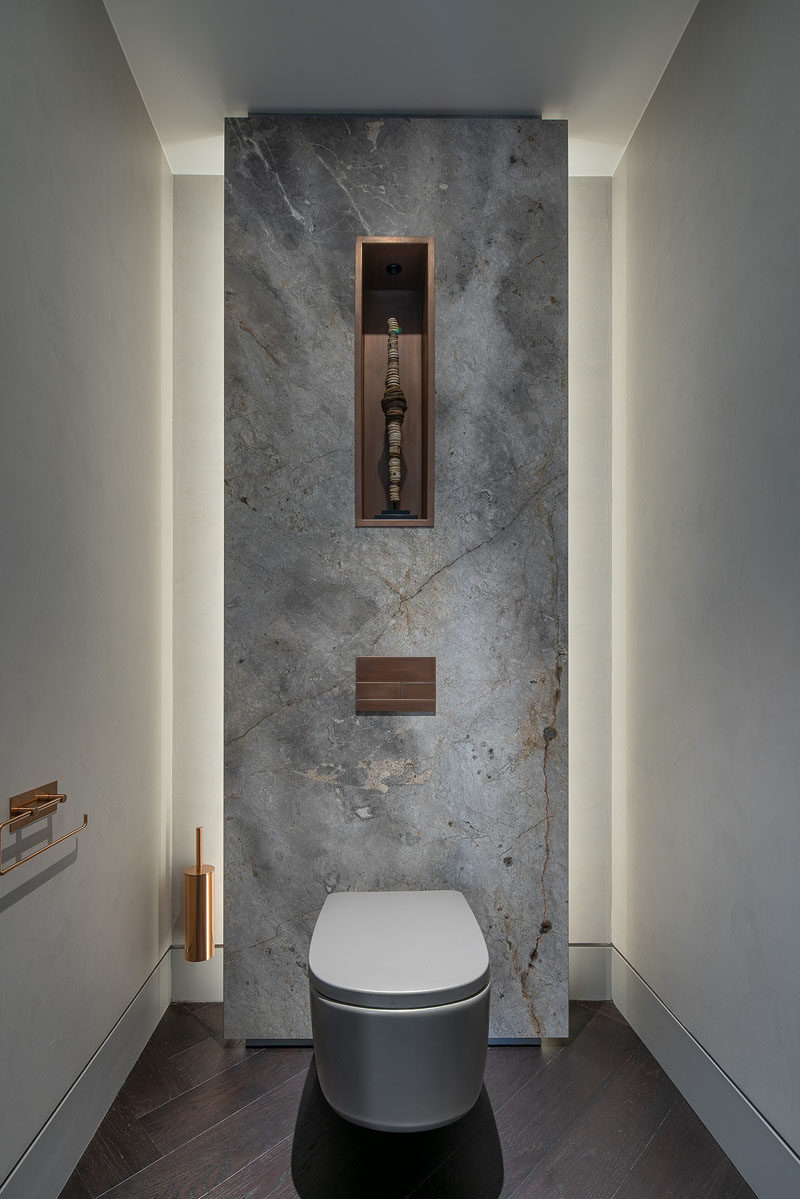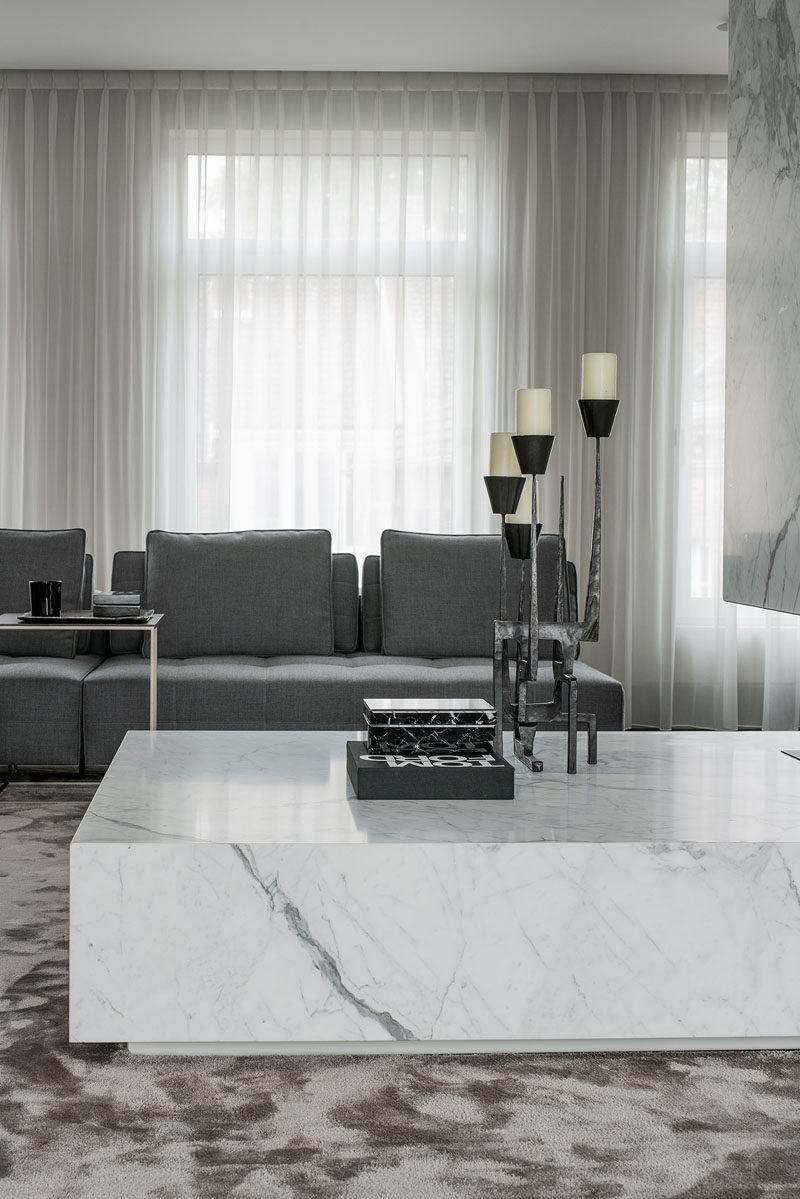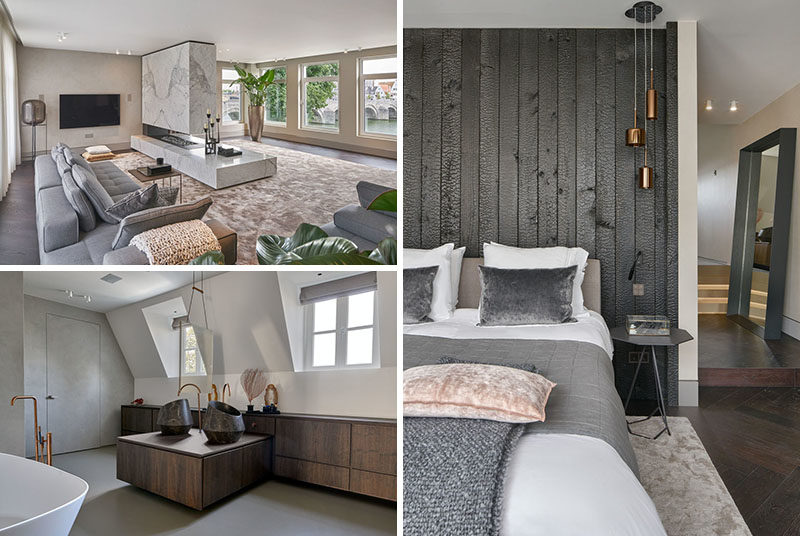
Photography by Rene van Dongen
Interior designer Robert Kolenik has designed a penthouse apartment in the heart of Maastricht, a city in the Netherlands.
In the living room, a large open fireplace is finished in statuario marble, creating a focal point in the open interior.
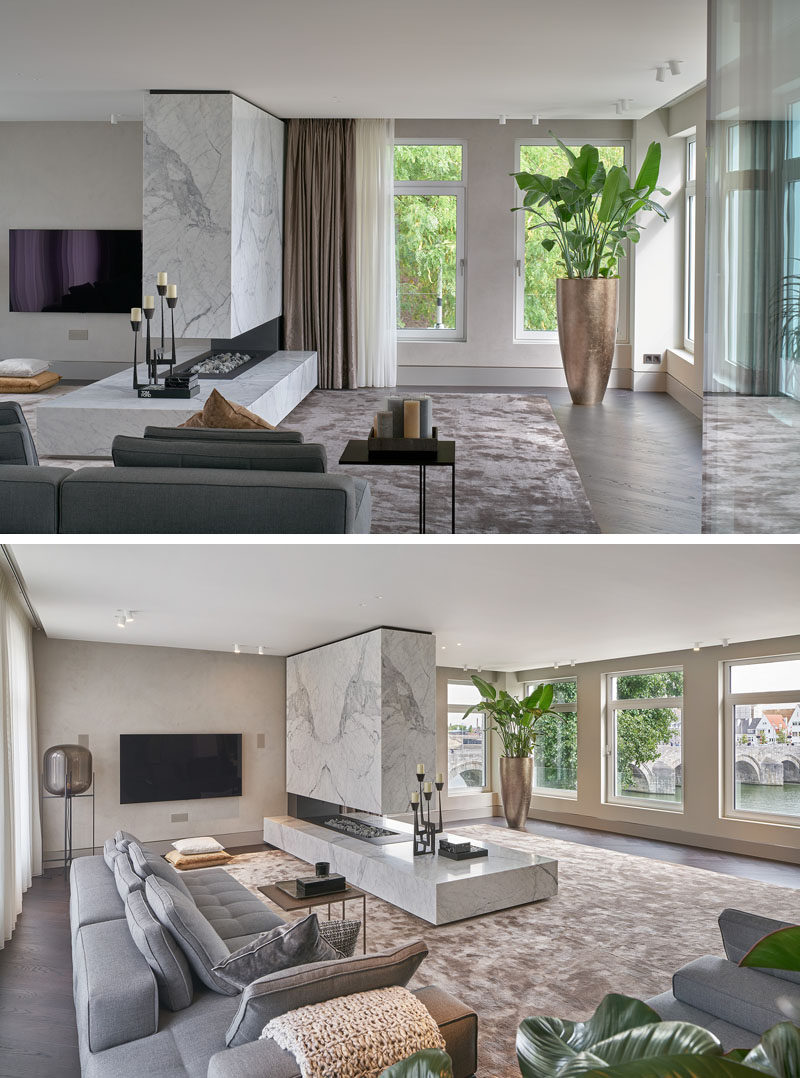
Photography by Rene van Dongen
Located off the living room is a covered patio that overlooks the nearby river.
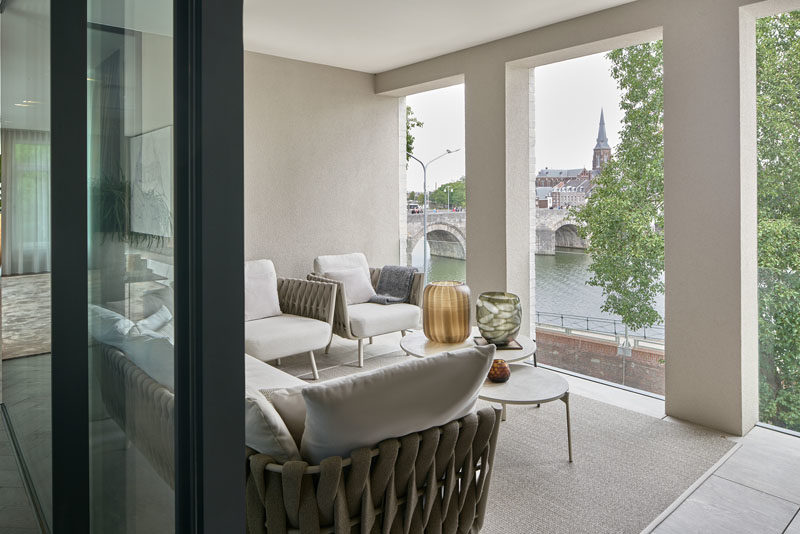
Photography by Rene van Dongen
Back inside, we see the dining room with a home bar and a built-in wine fridge.
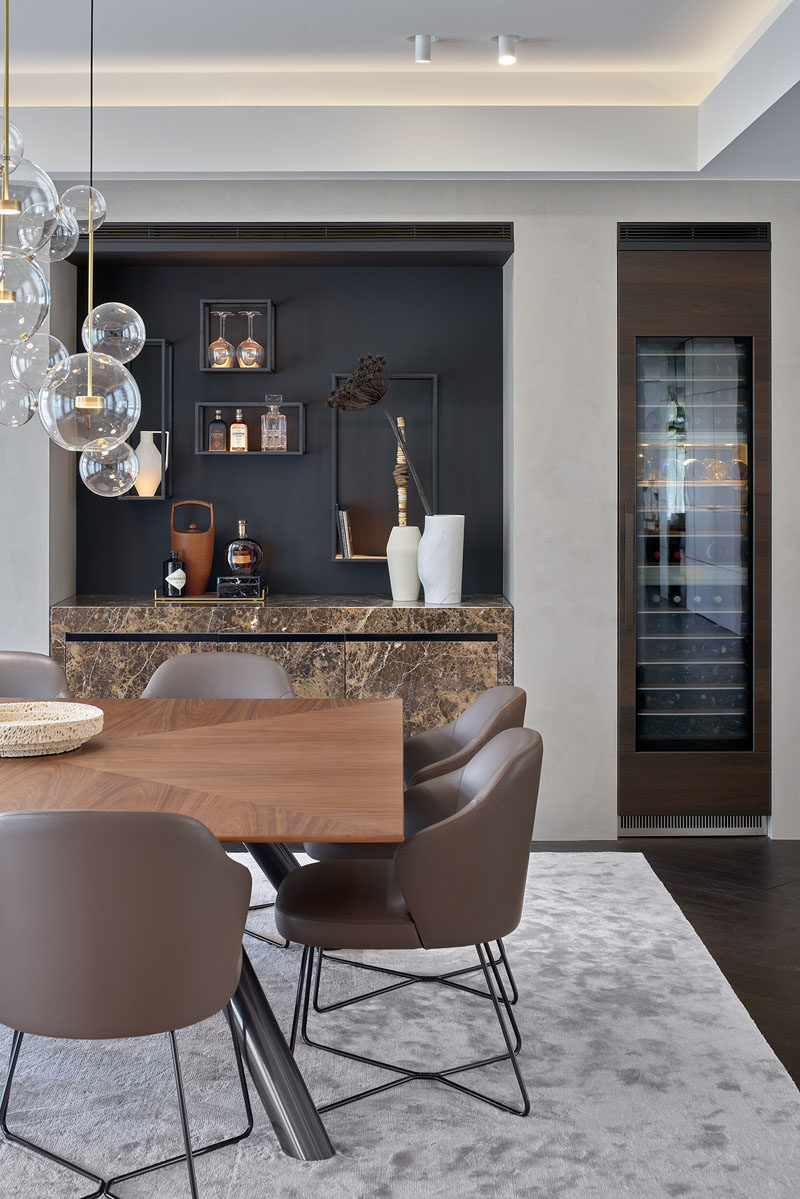
Photography by Rene van Dongen
Sharing the space with the dining room is a sitting area that’s focused on the recessed television and the linear fireplace below.
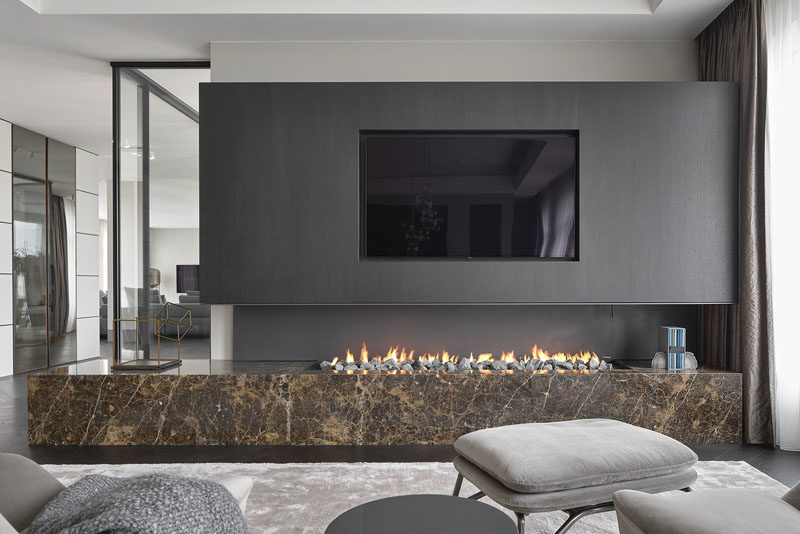
Photography by Rene van Dongen
In the kitchen, dark wood minimalist cabinets are complemented by black appliances and countertops.
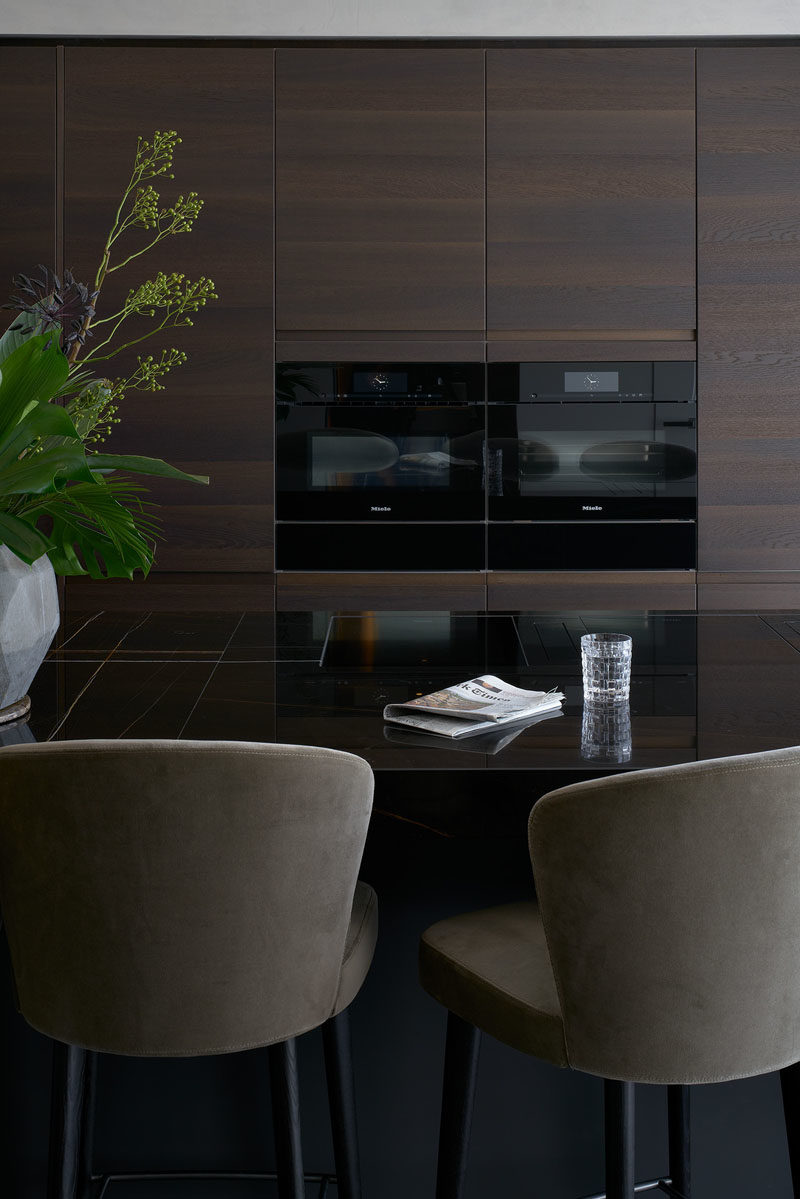
Photography by Rene van Dongen
In the master bedroom, a burnt wood (shou sugi ban) accent wall creates a bold statement in the room.
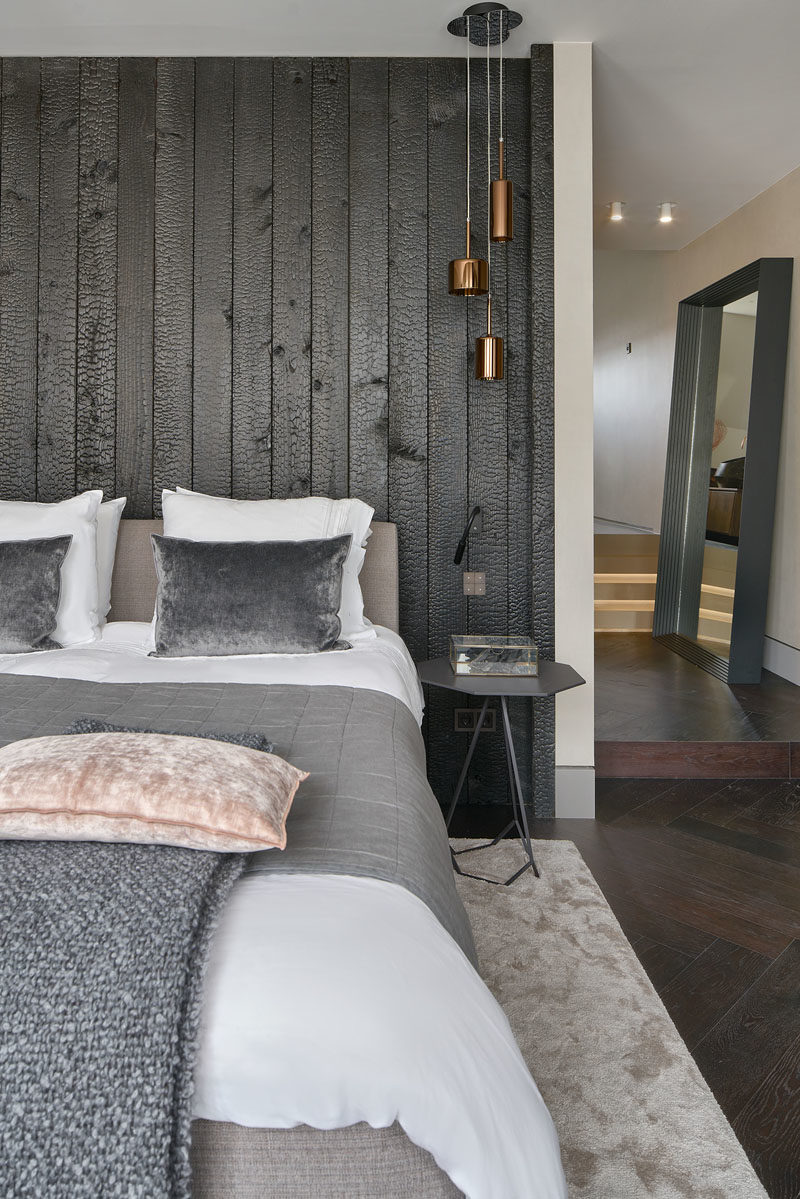
Photography by Rene van Dongen
A large walk-through closet has a chandelier and mirrored closets, creating a luxurious space.
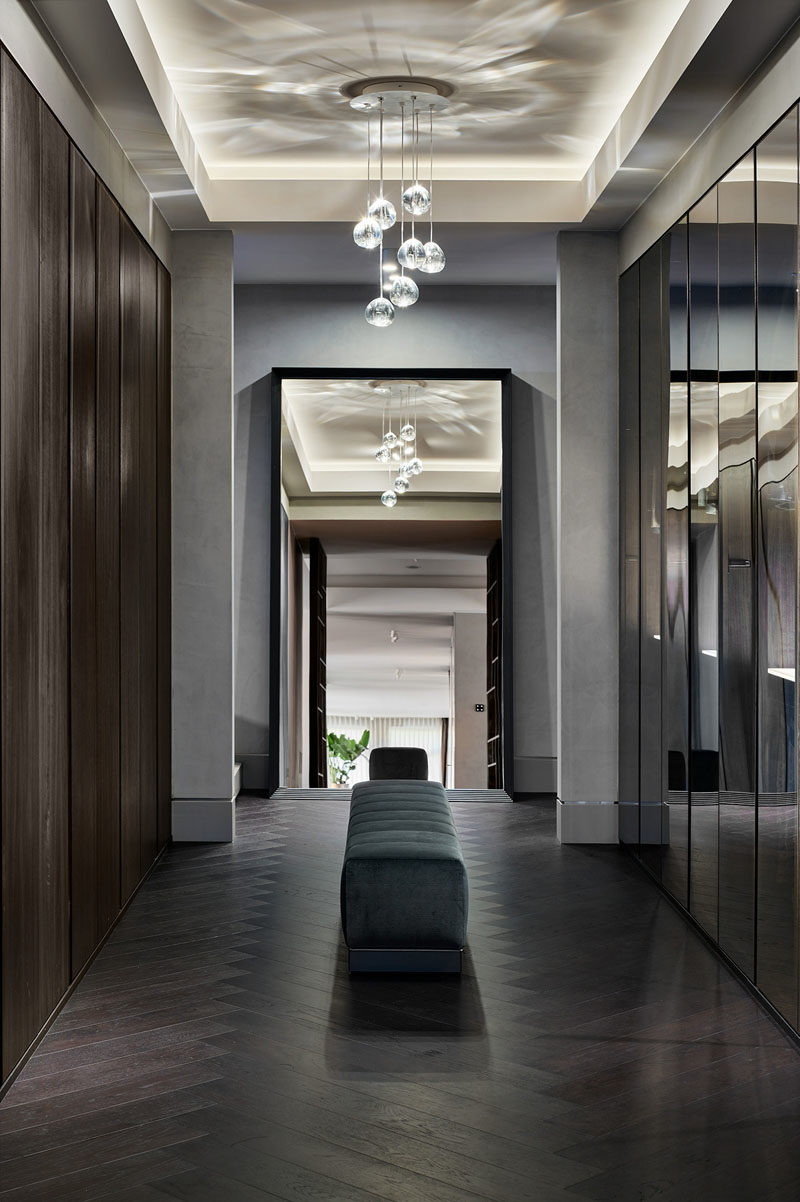
Photography by Rene van Dongen
The closet doors open to reveal hangers and storage space that’s highlighted with hidden lighting.
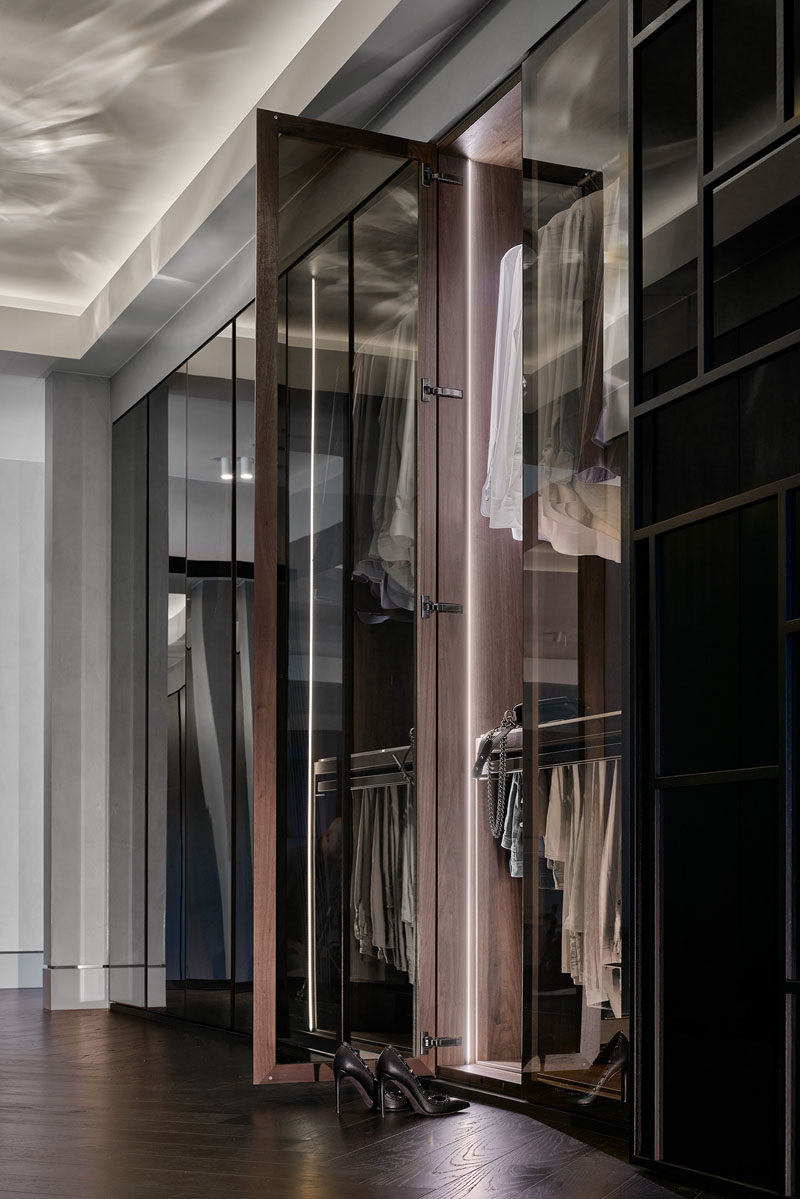
Photography by Rene van Dongen
In the master bedroom, dual stone basins sit opposite each other atop a wood vanity, sharing a double-sided hanging mirror.
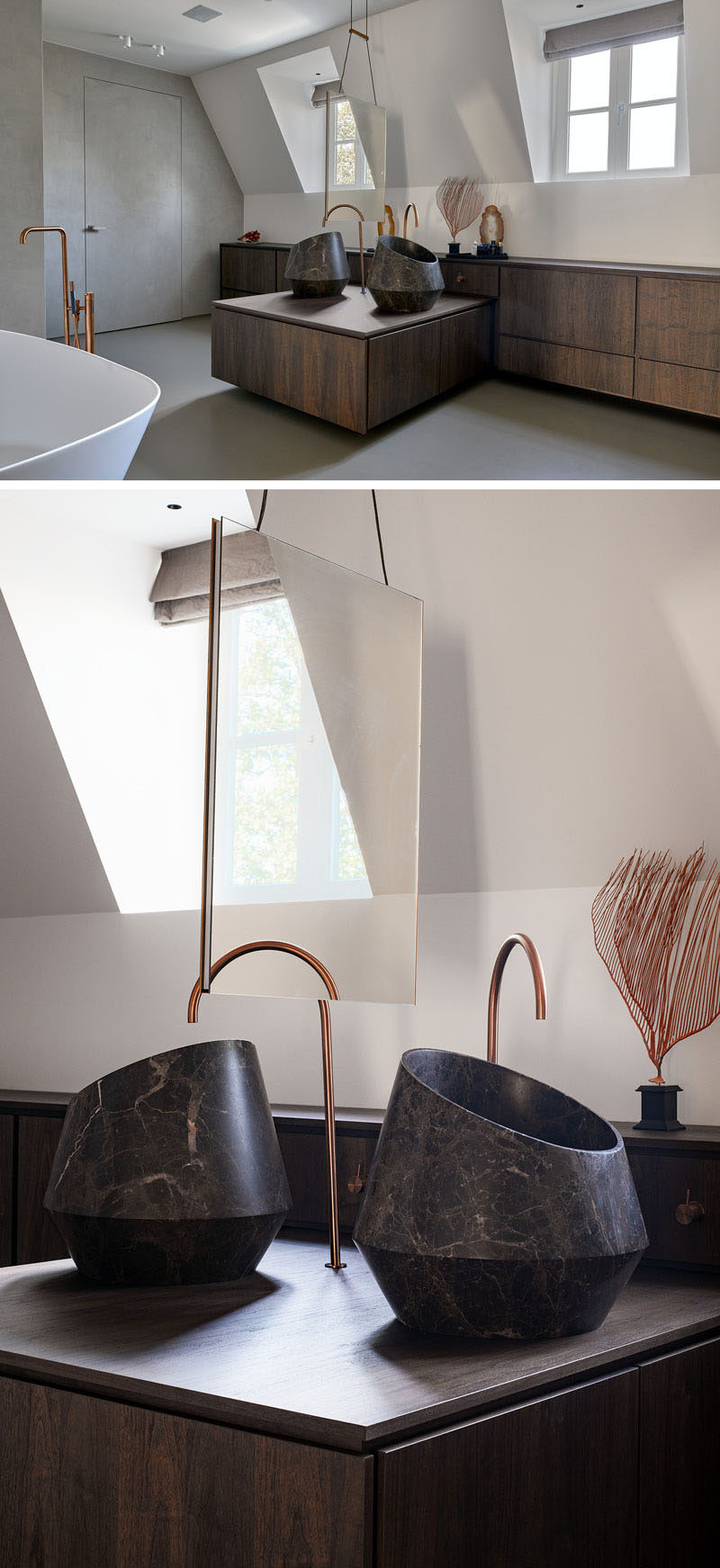
Photography by Rene van Dongen
In another bathroom, a stone accent wall is illuminated from behind, while a built-in shelf allows a small sculpture to be showcased.
