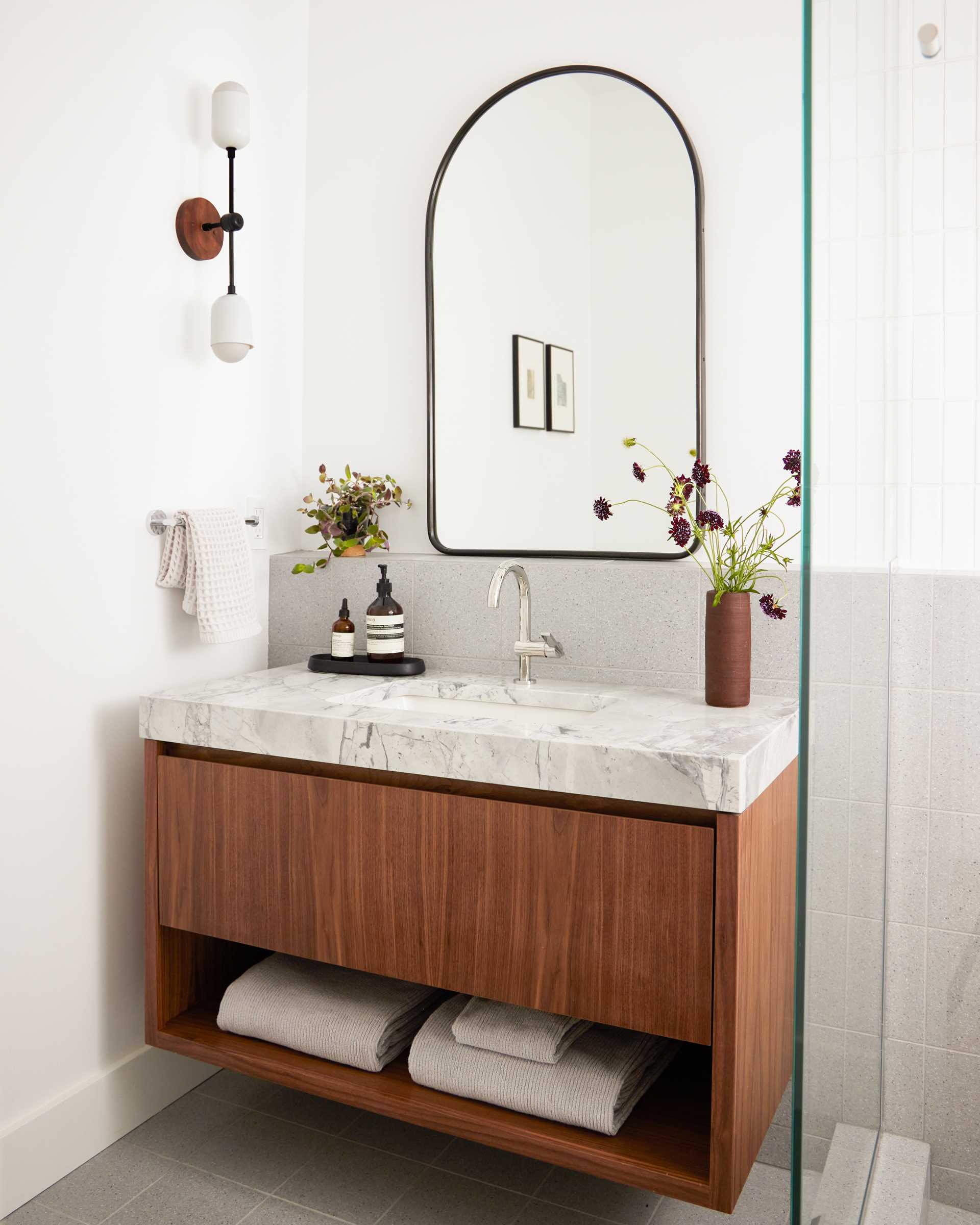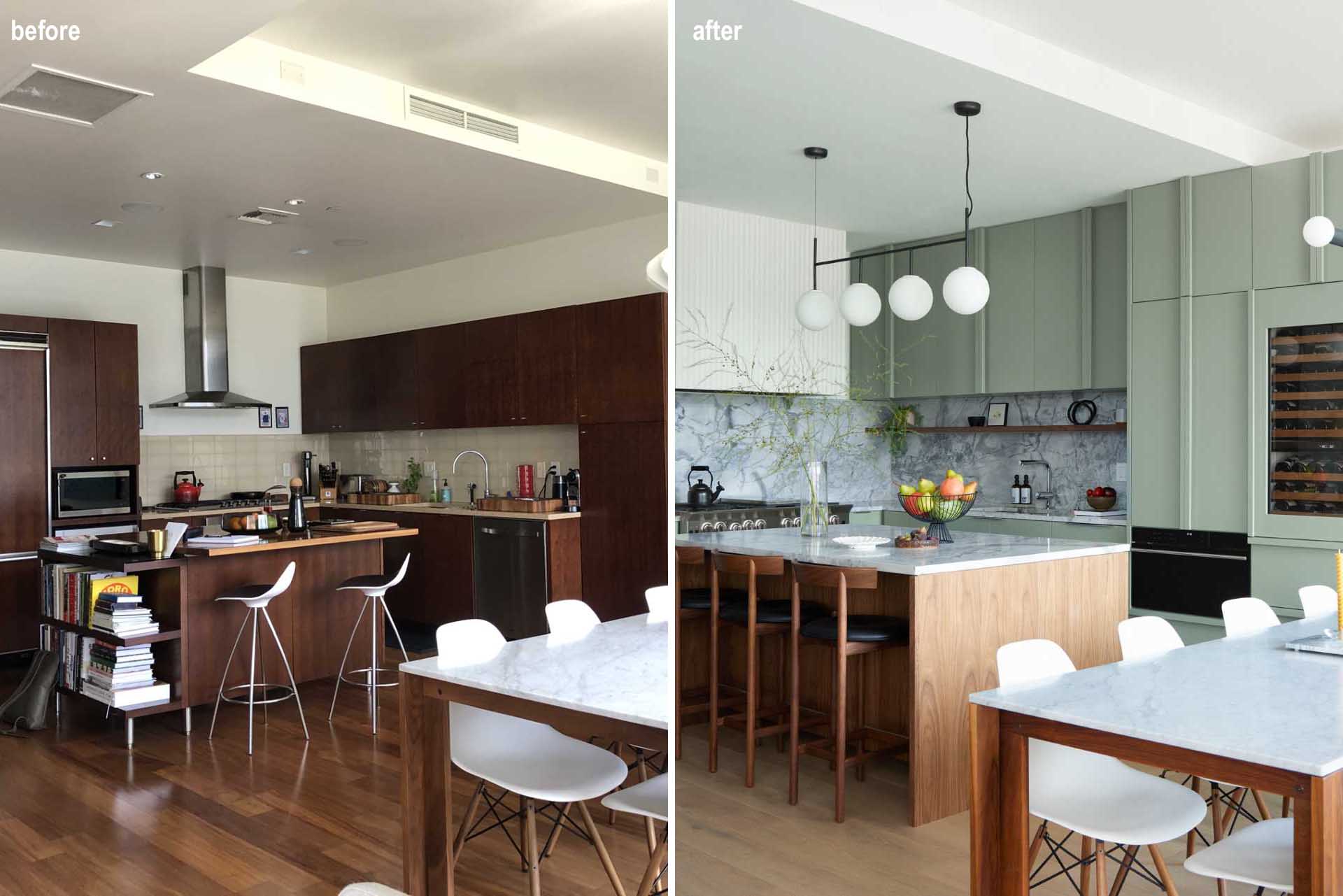
Interior design studio Casework has designed a condo remodel for their clients, a couple who realized they needed more room and an updated look.
Pulling inspiration from the client’s favorite art museums like The Walker in Minneapolis, the SFMOMA, Portland’s Snow Peak, and Stockholm’s Ett Hem, the interior was designed to have natural materials and a warm vibe with a clean, contemporary feel.
Before we look at the remodeled kitchen, here’s what it originally looked like. Wood cabinetry lined the walls, while wood was also used for the flooring, making the kitchen dark.
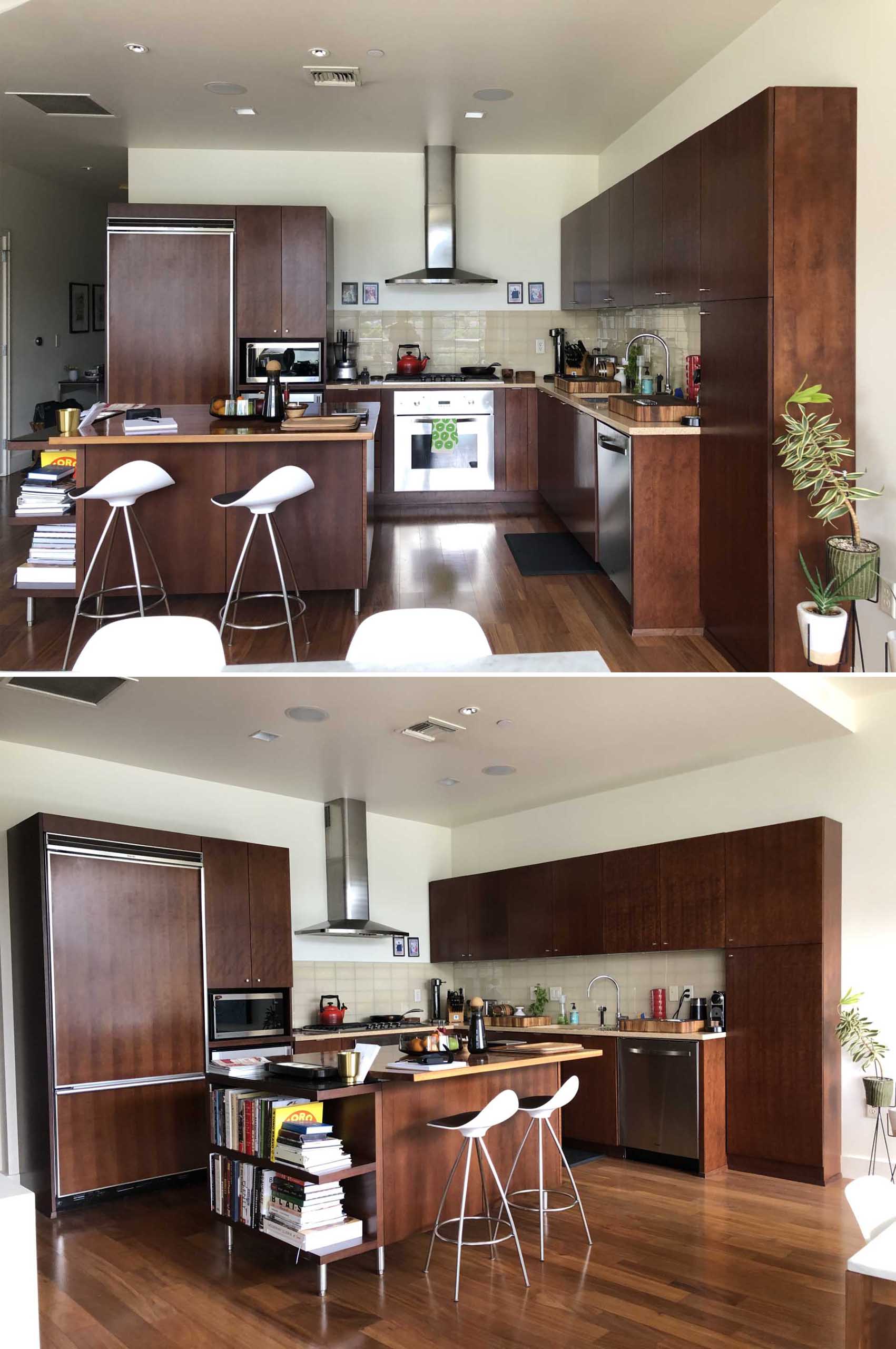
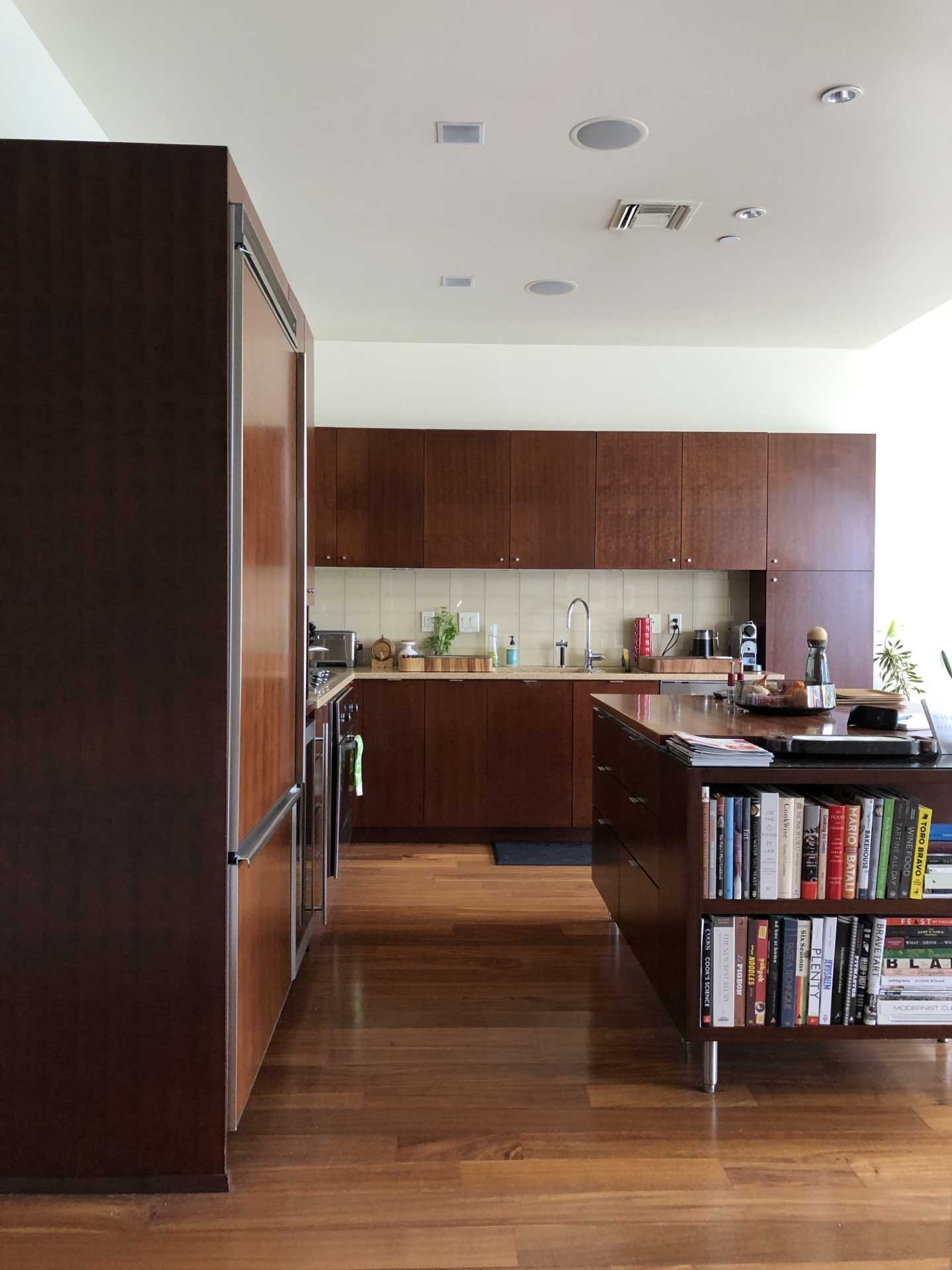
The adjacent dining area had a dining table and chairs, with artwork on the wall.
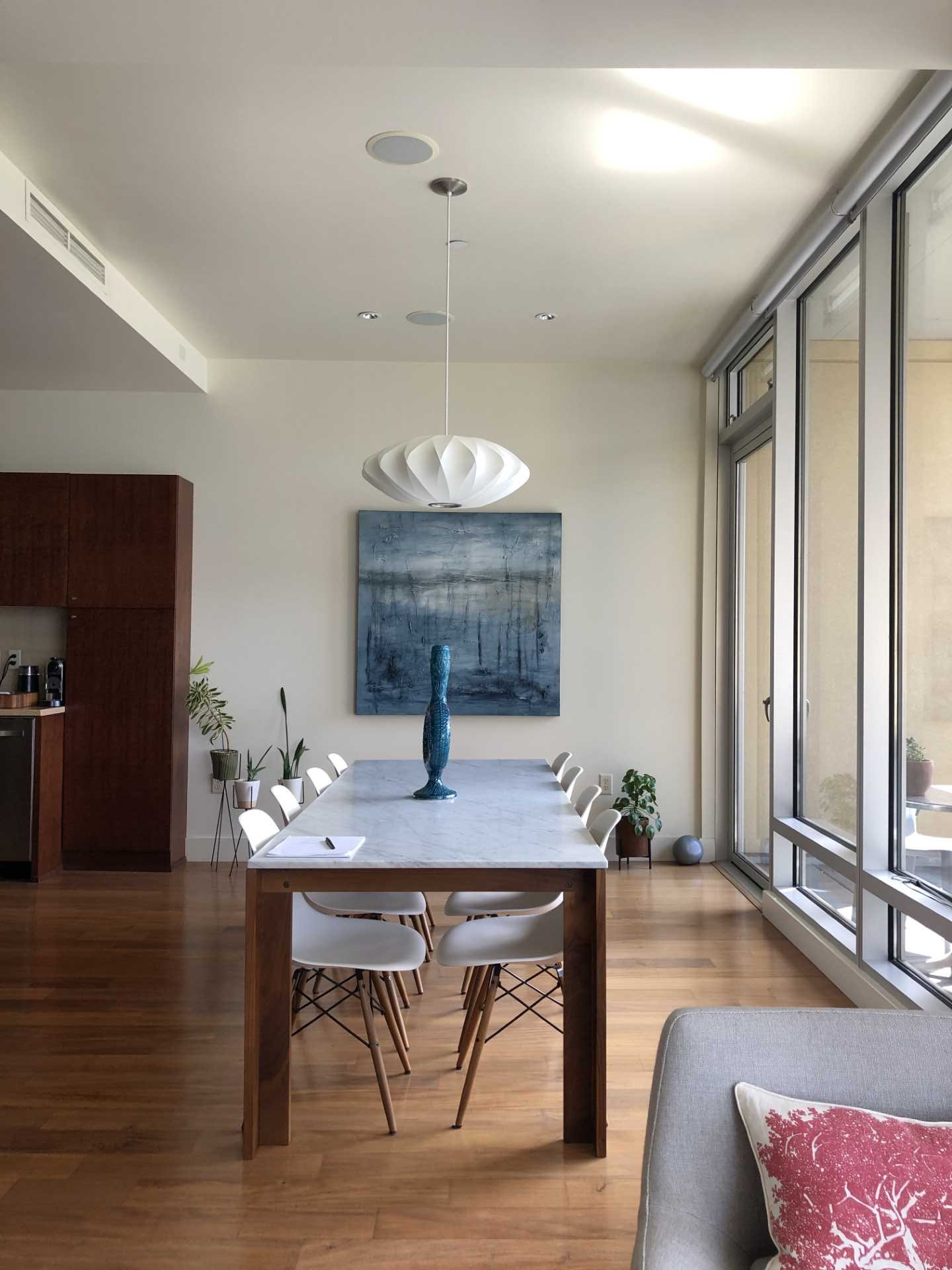
The goal of the updated kitchen and dining room was to create a space where the clients could entertain friends, cook a big meal, and increase storage.
The remodeled kitchen and dining area includes a lighter palette overall, with white oak flooring, and soft, creamy green cabinetry in the color of Benjamin Moore’s Rushing River that extends along the wall in the dining area.
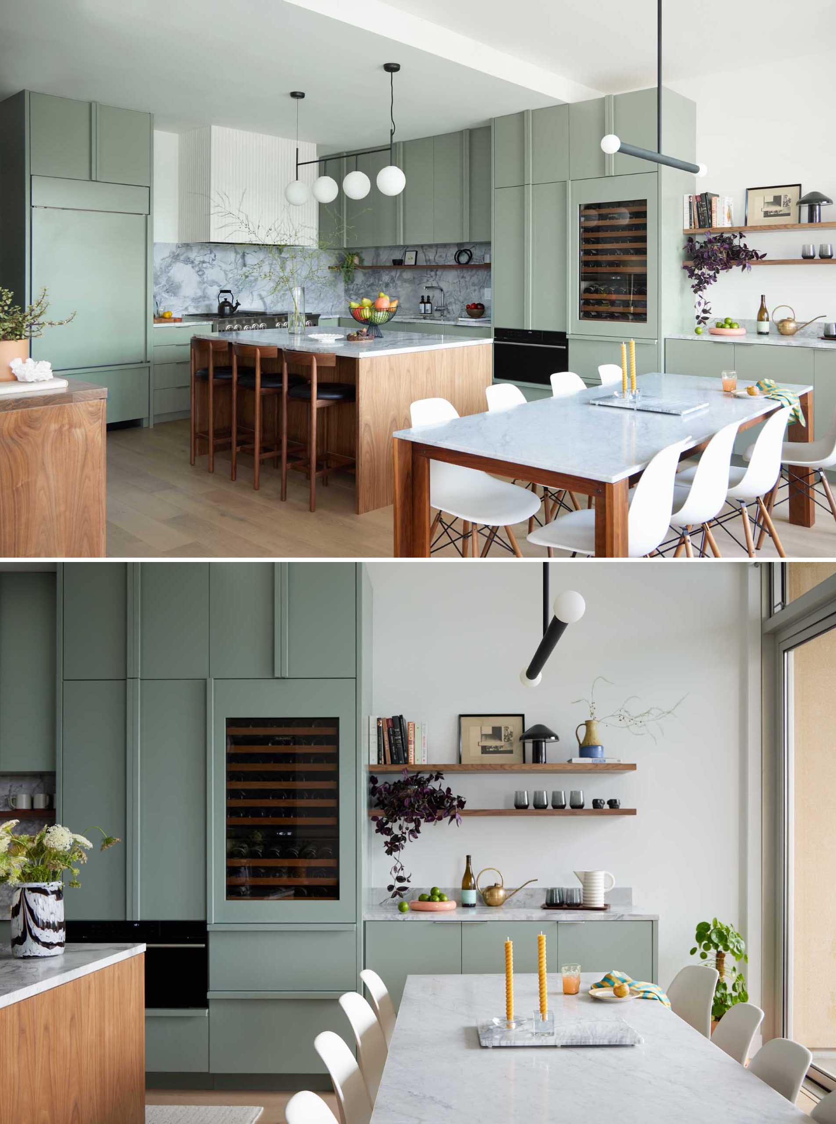
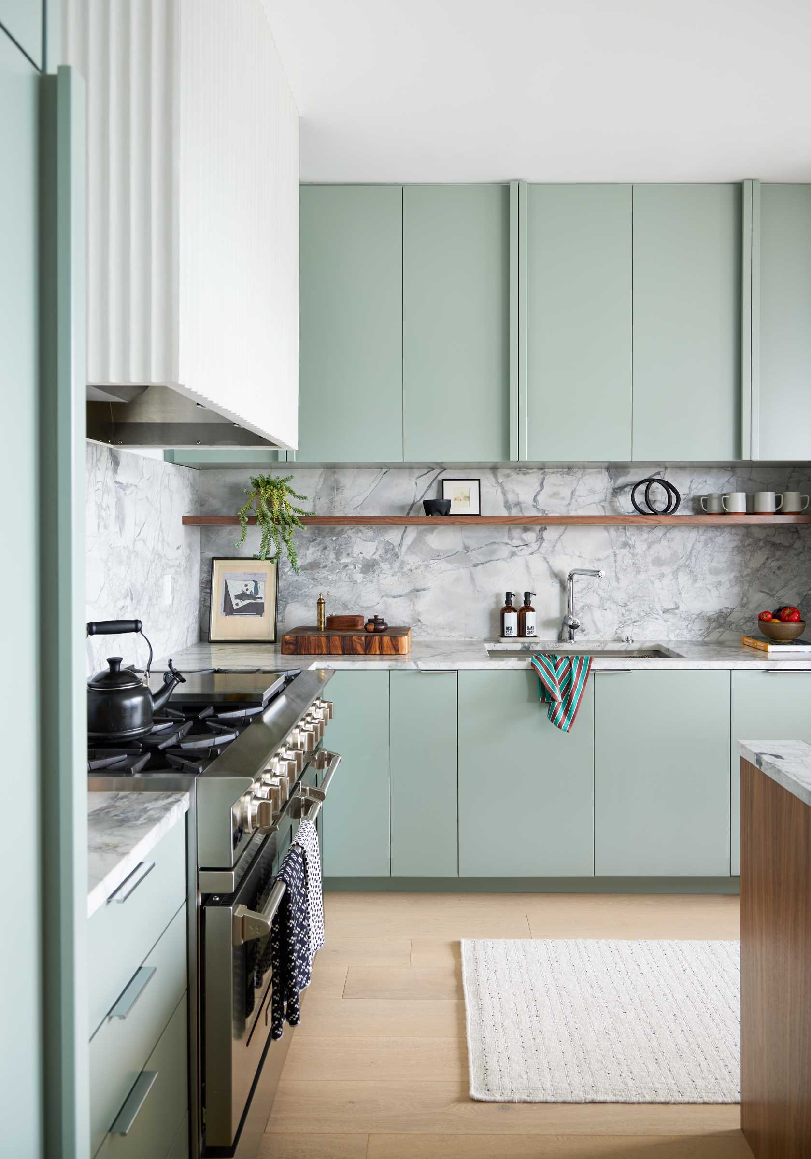
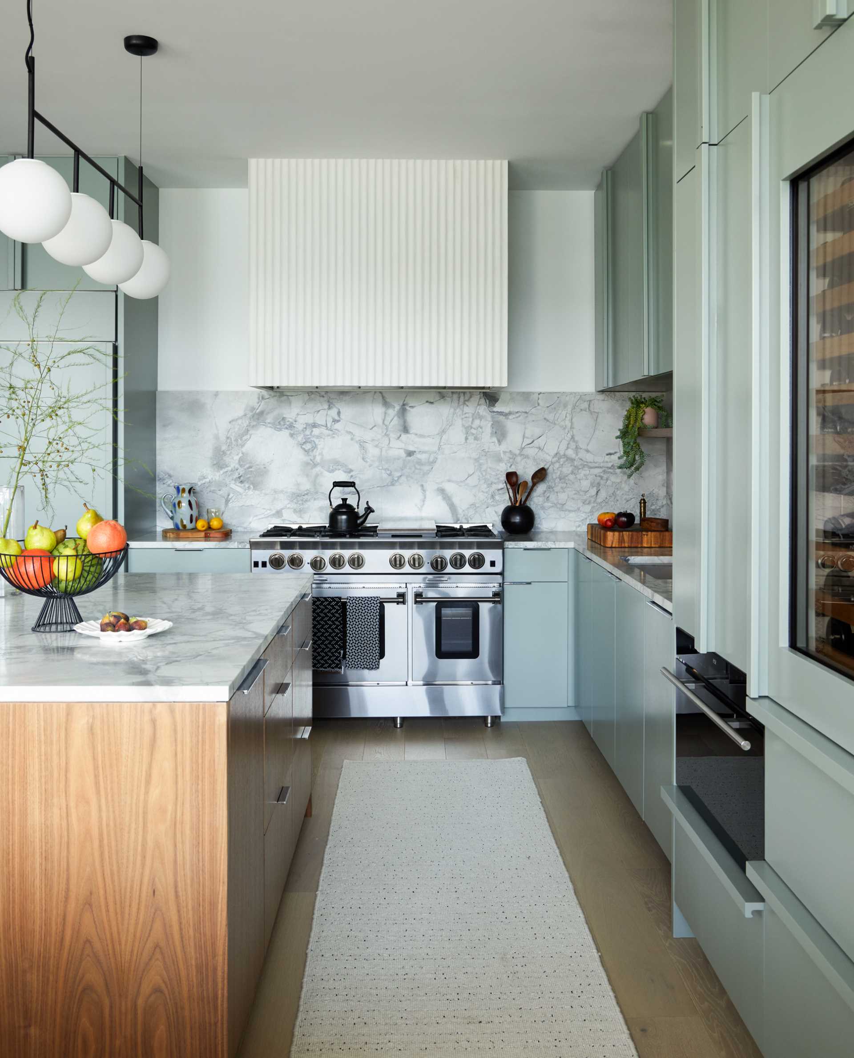
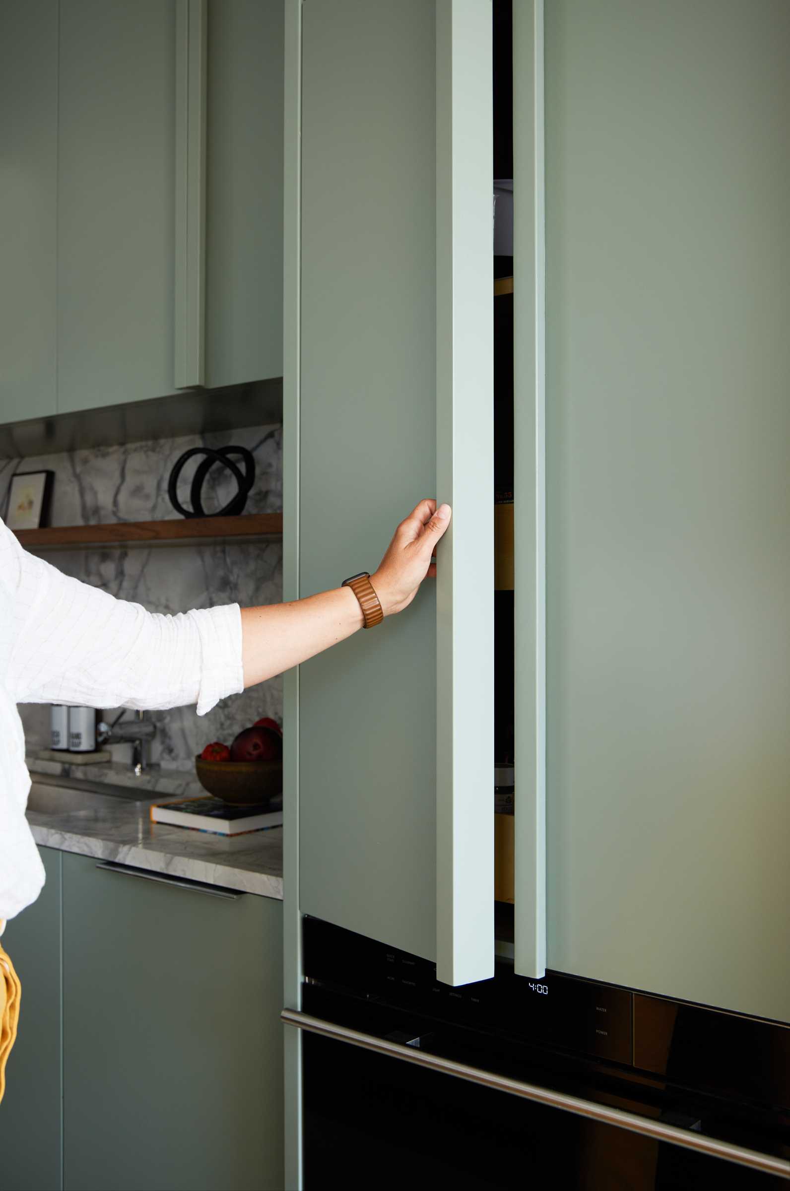
A new kitchen island and custom sideboard show off rich, natural walnut elements, while a Dolomite slab covers the kitchen island, countertops, and backsplash.
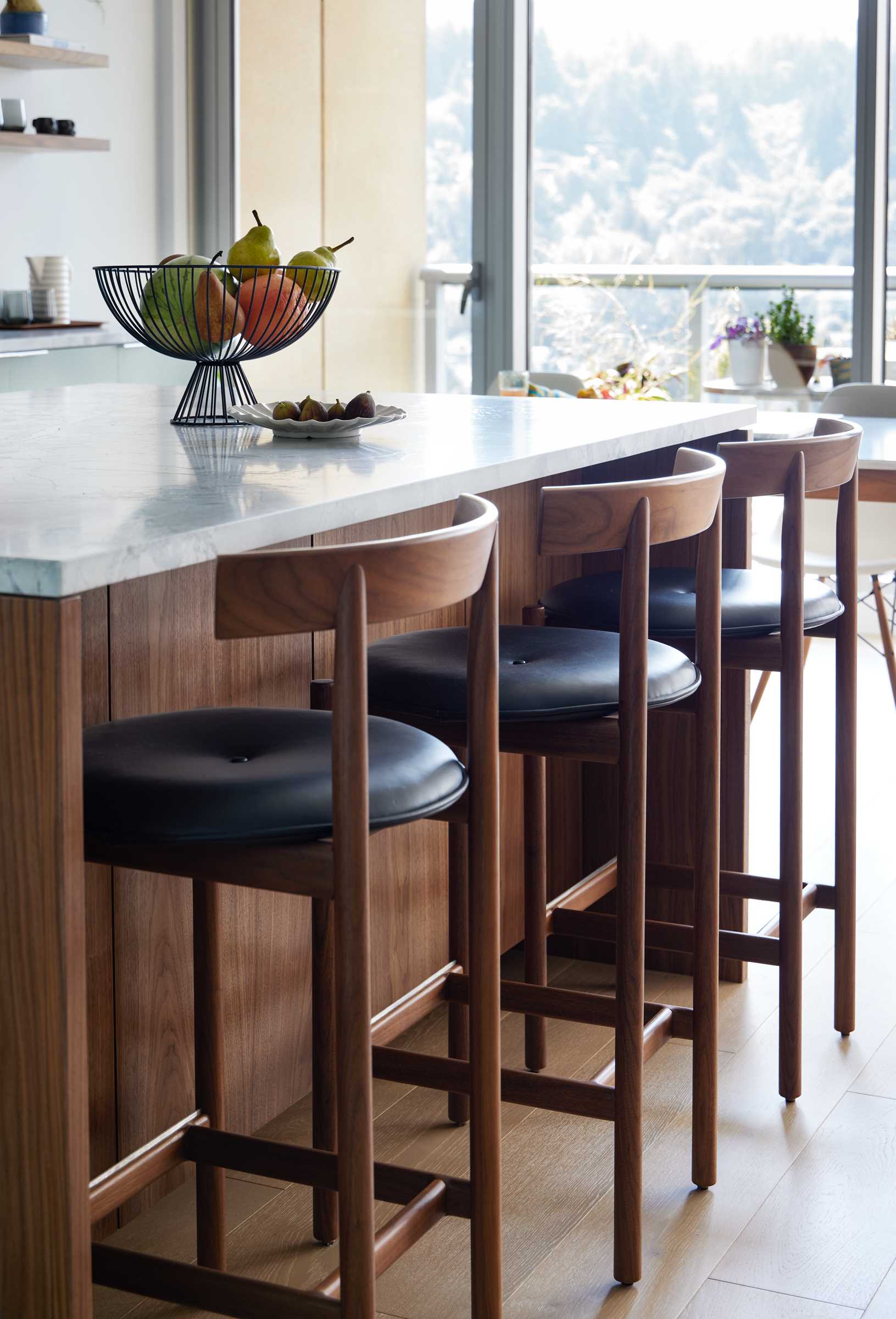
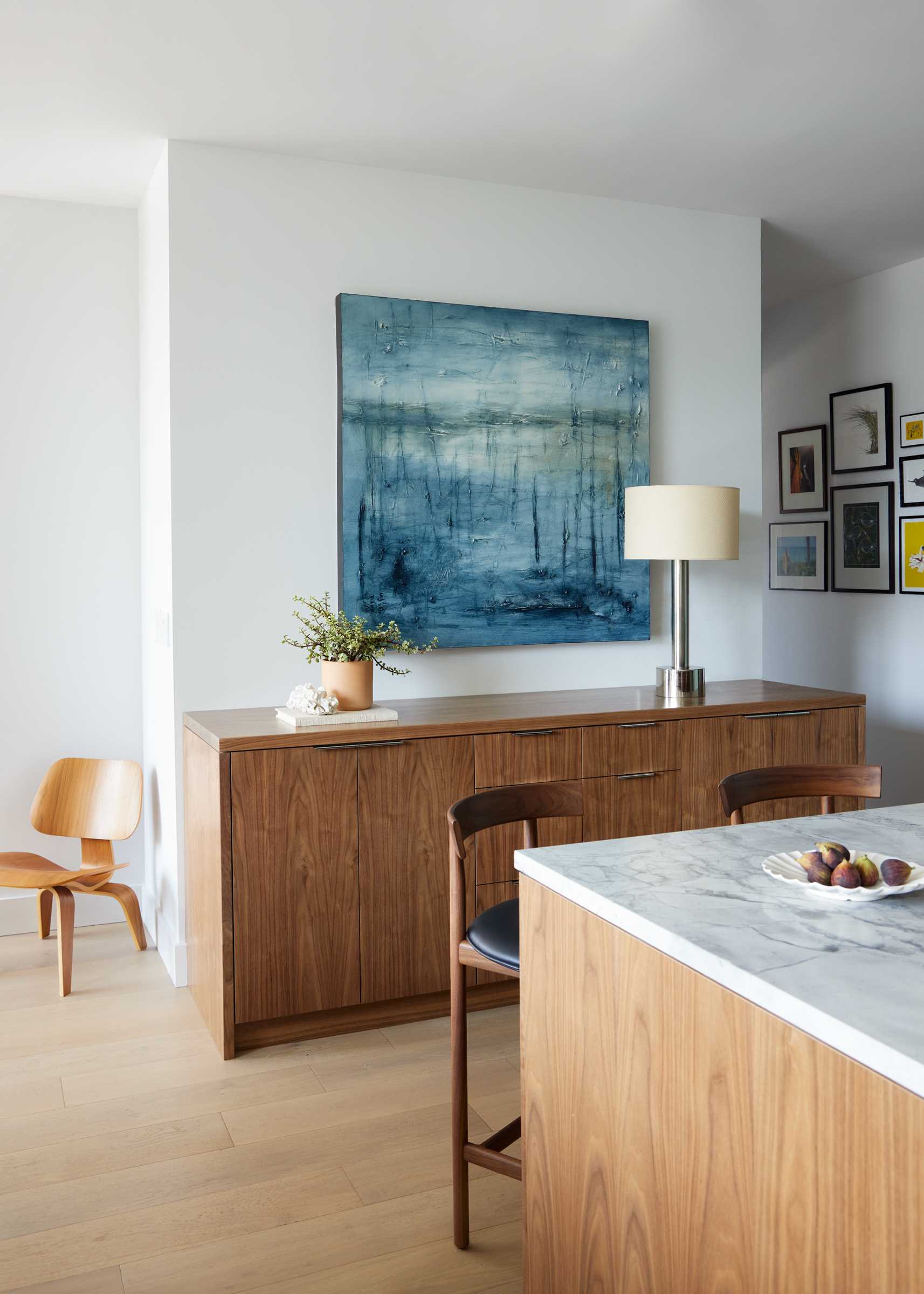
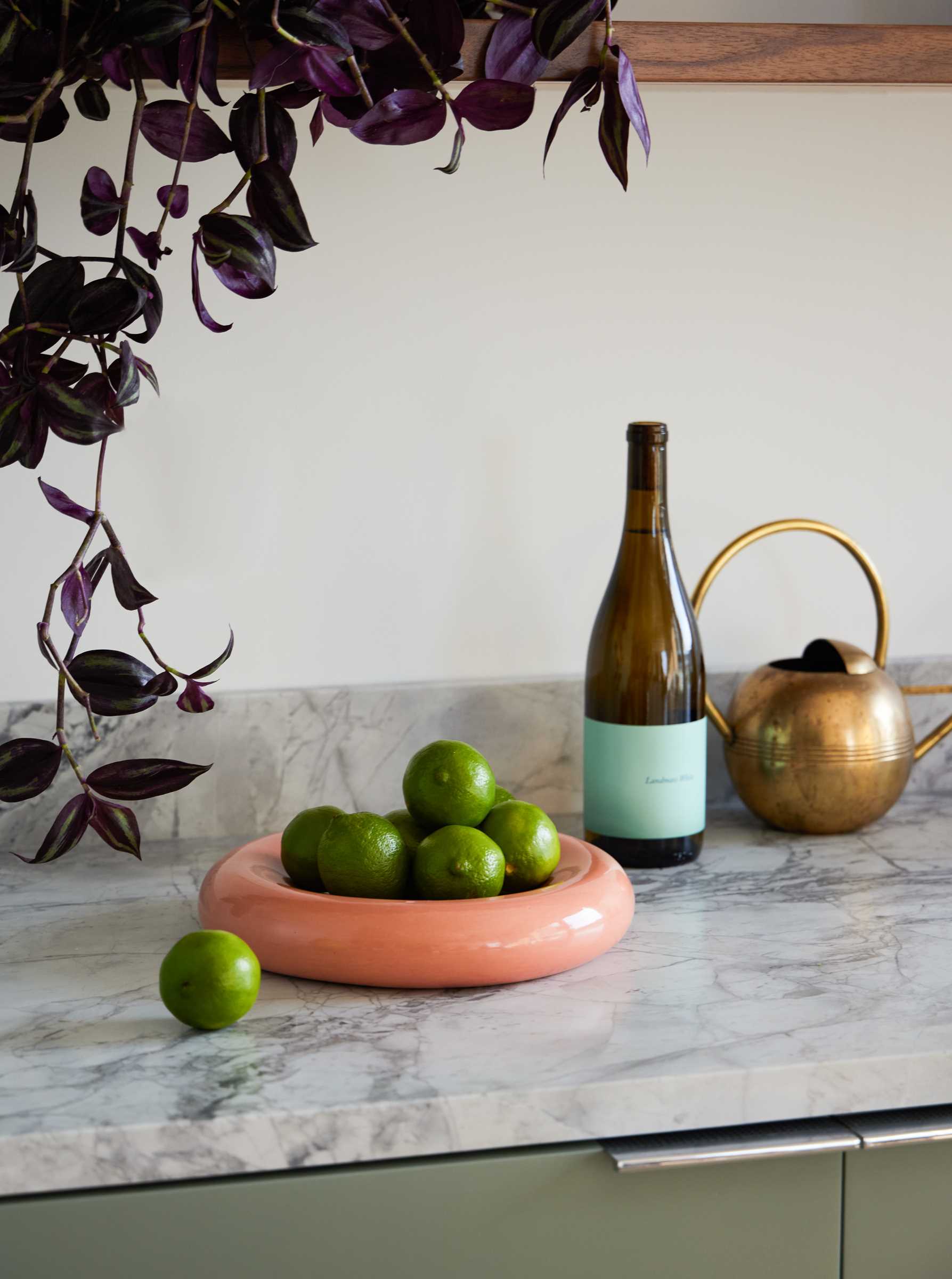
The updated bedroom also includes white oak flooring and has a striking blue color palette.
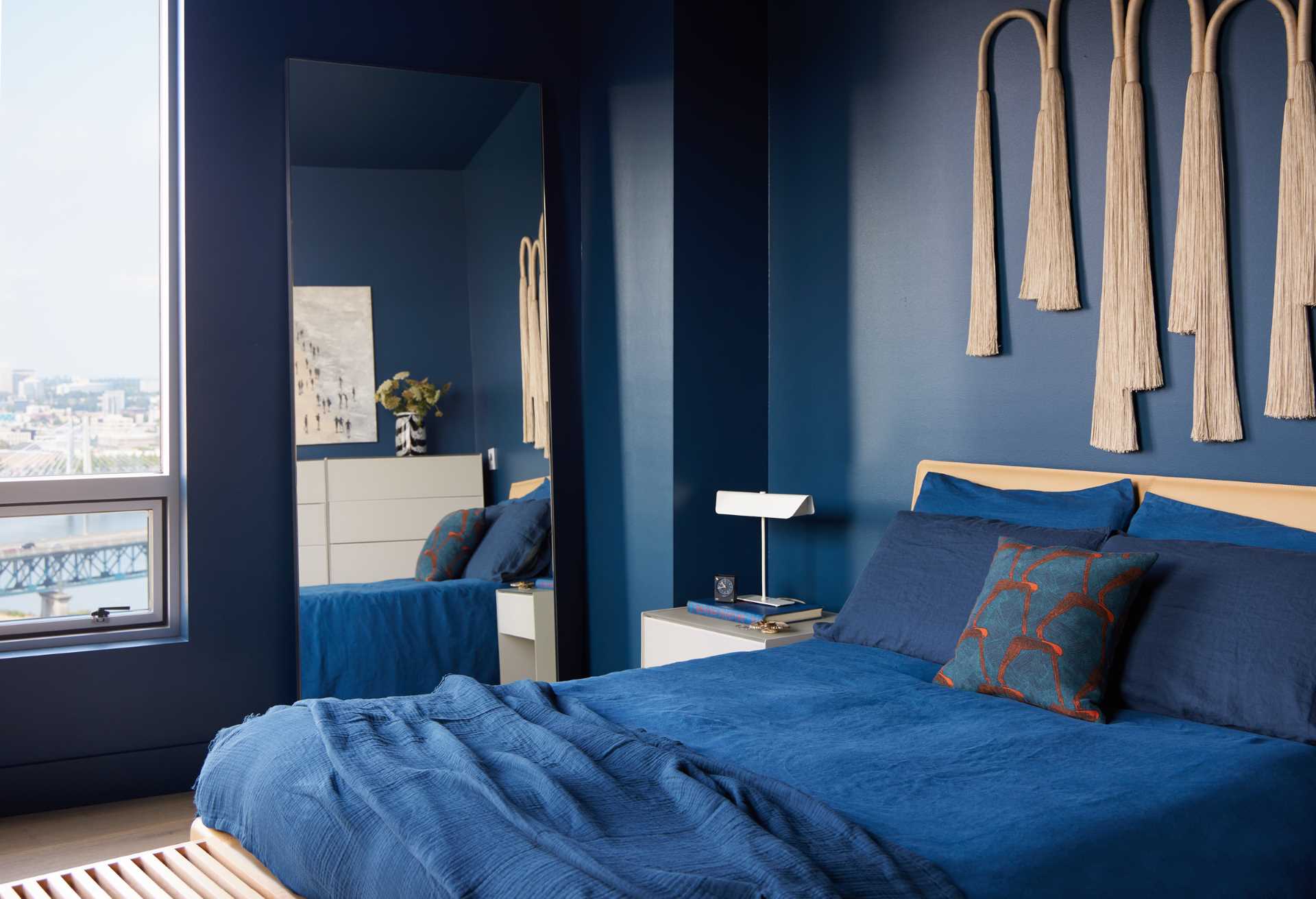
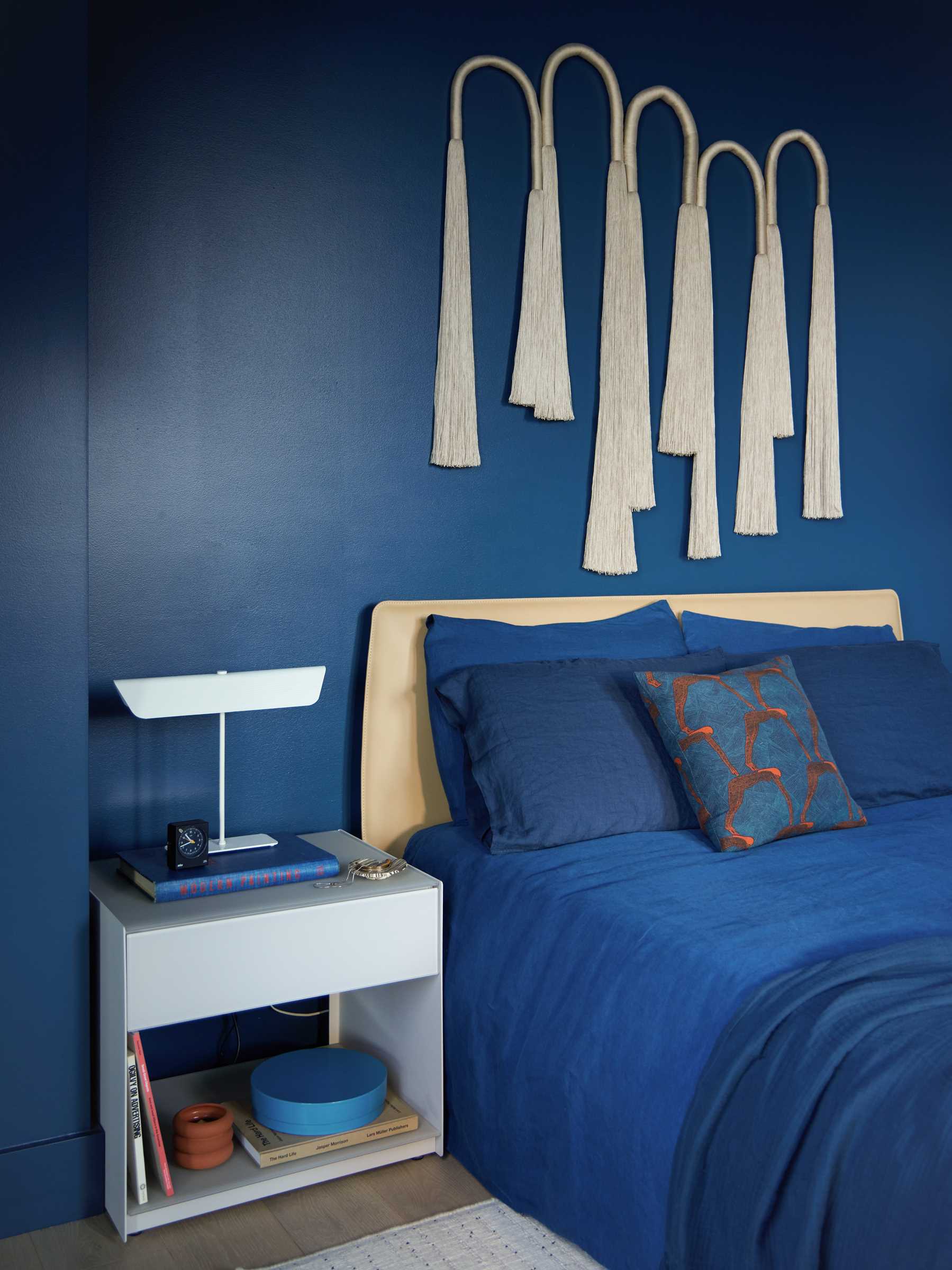
The before photos of the primary bathroom show a dark wood vanity and a tiled bathtub surround.
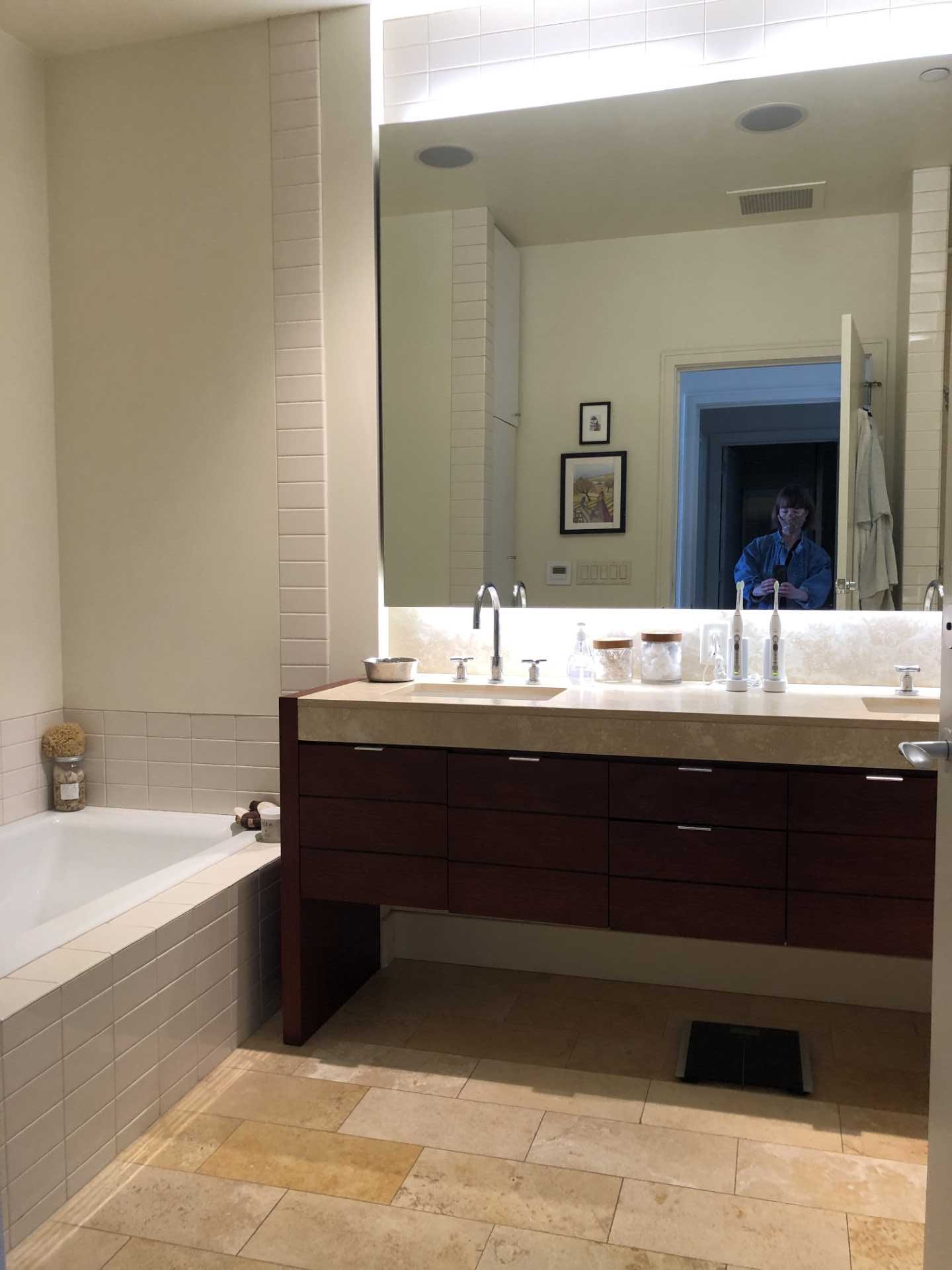
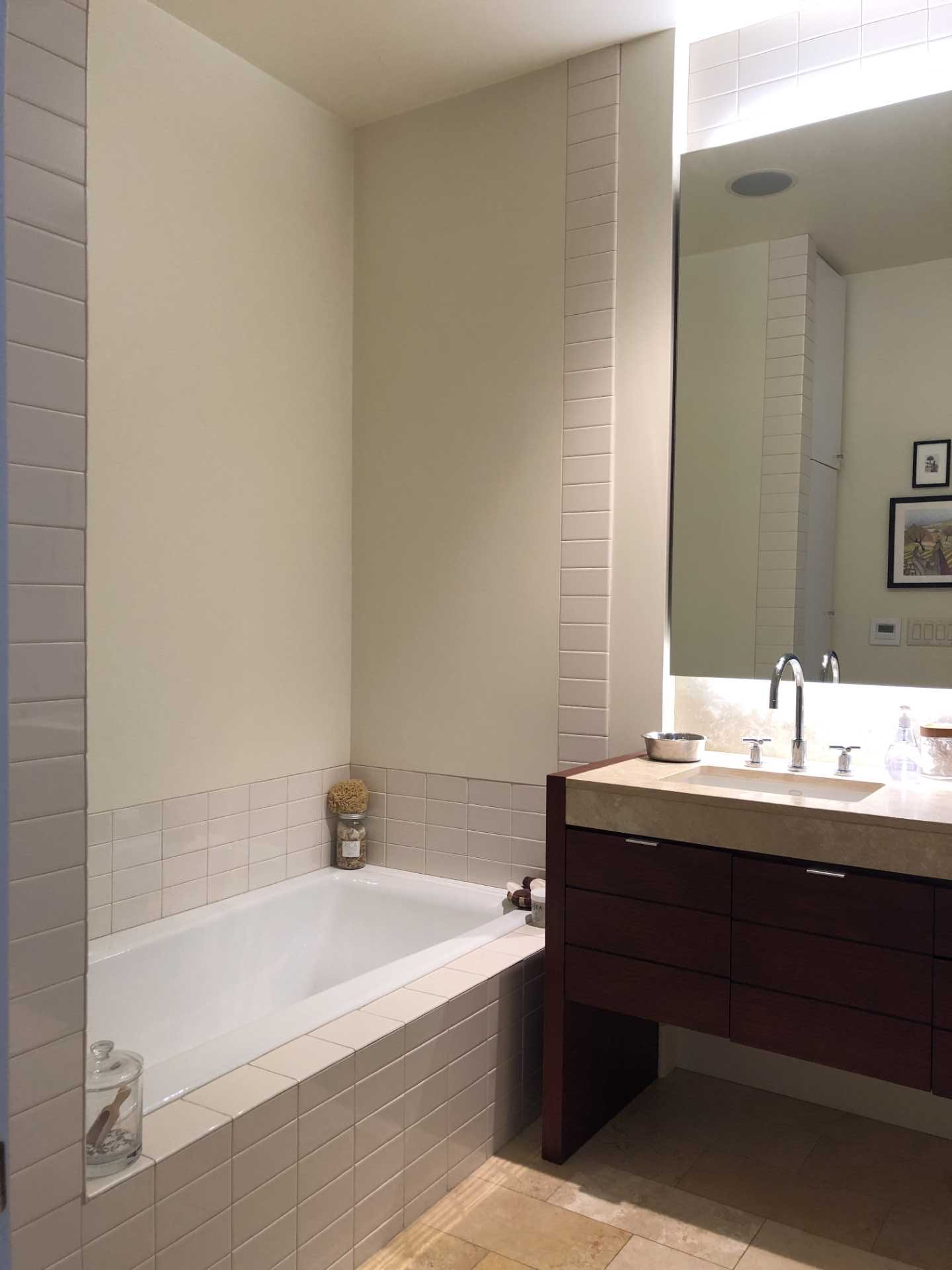
The updated primary bathroom also includes a Dolomite countertop and bathtub surround like in the kitchen, while a new wood vanity increases storage, and vertical subway tiles line the walls.
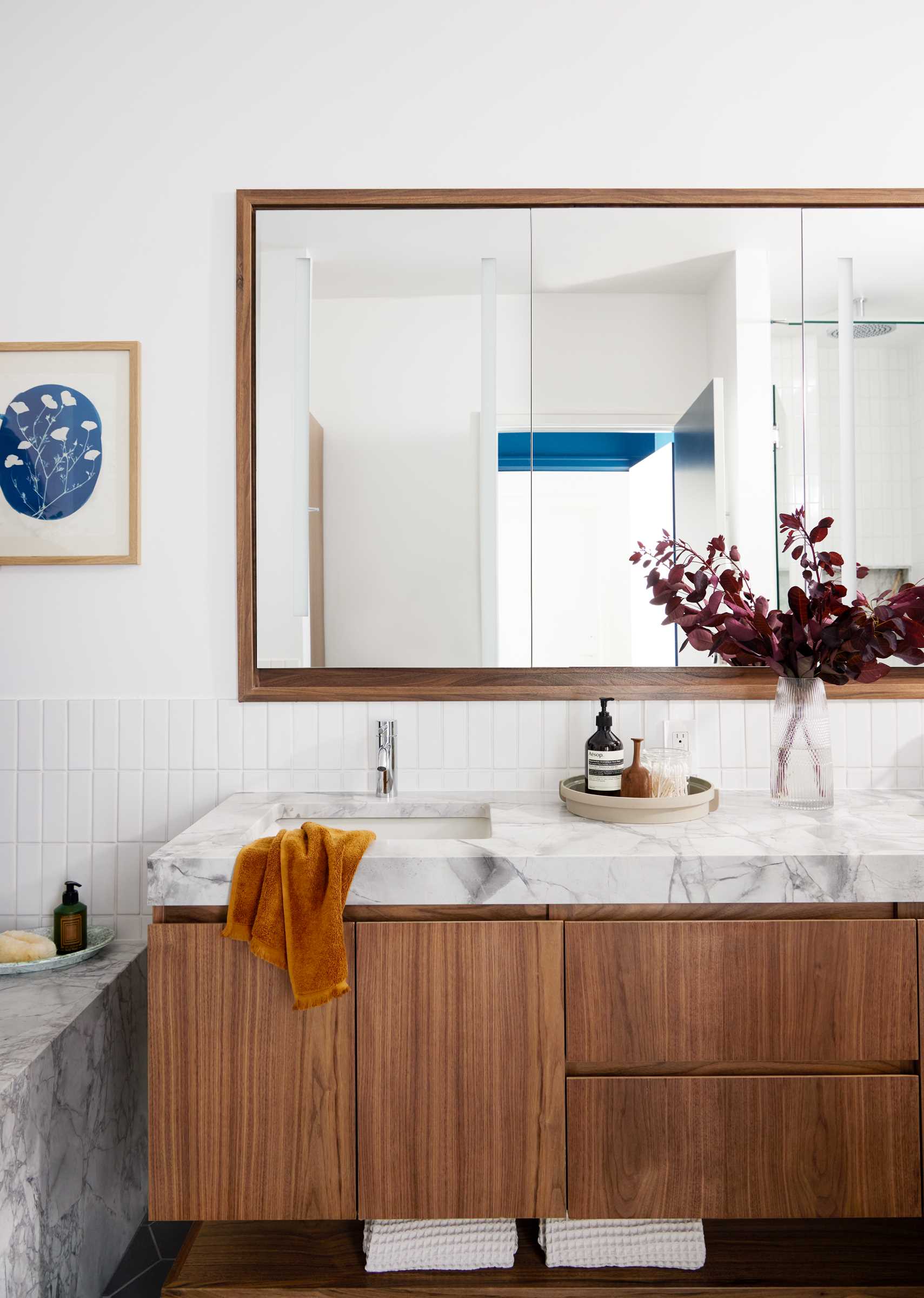
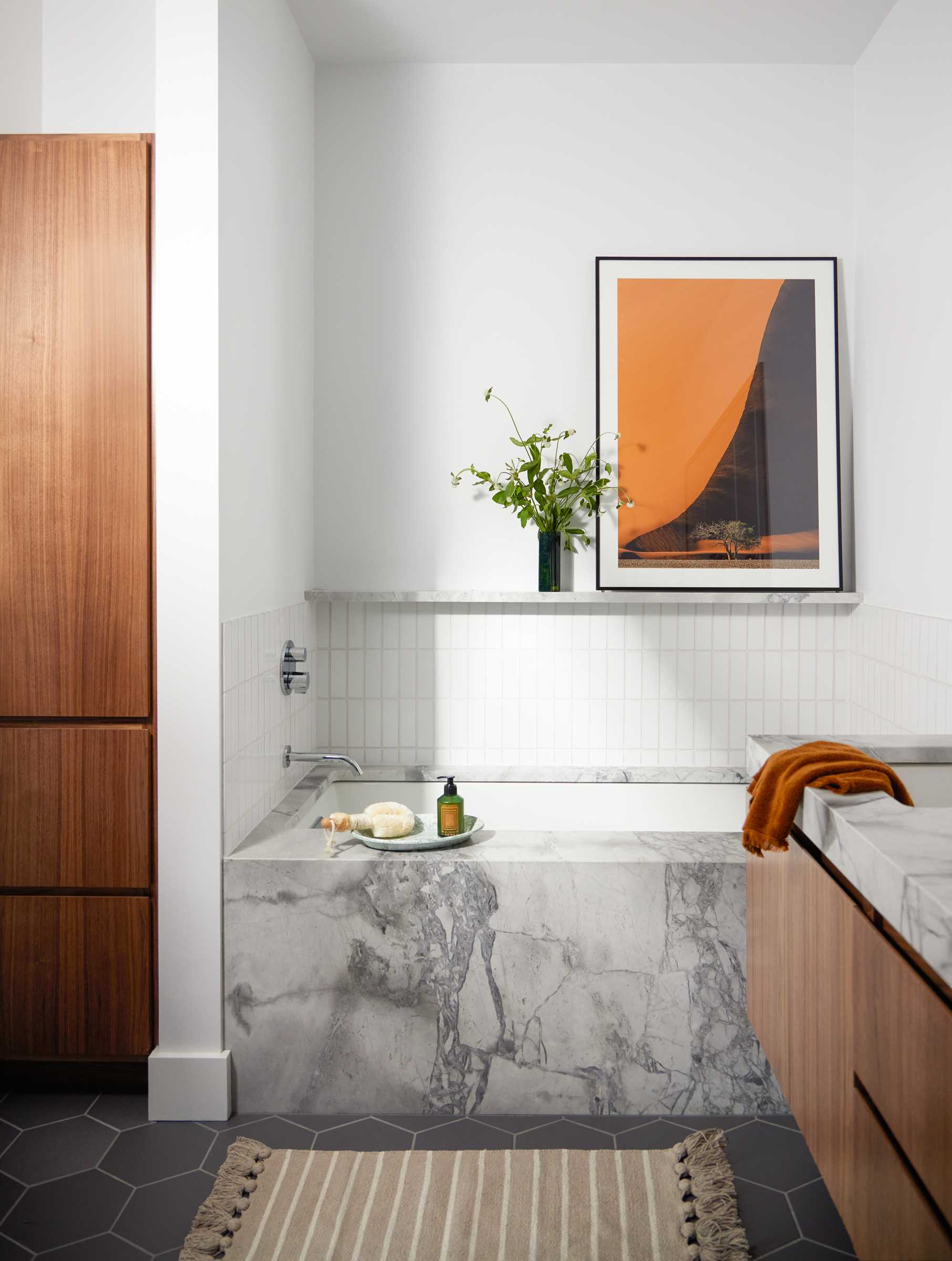
The guest bathroom originally had a vanity with exposed plumbing and tan-colored walls.
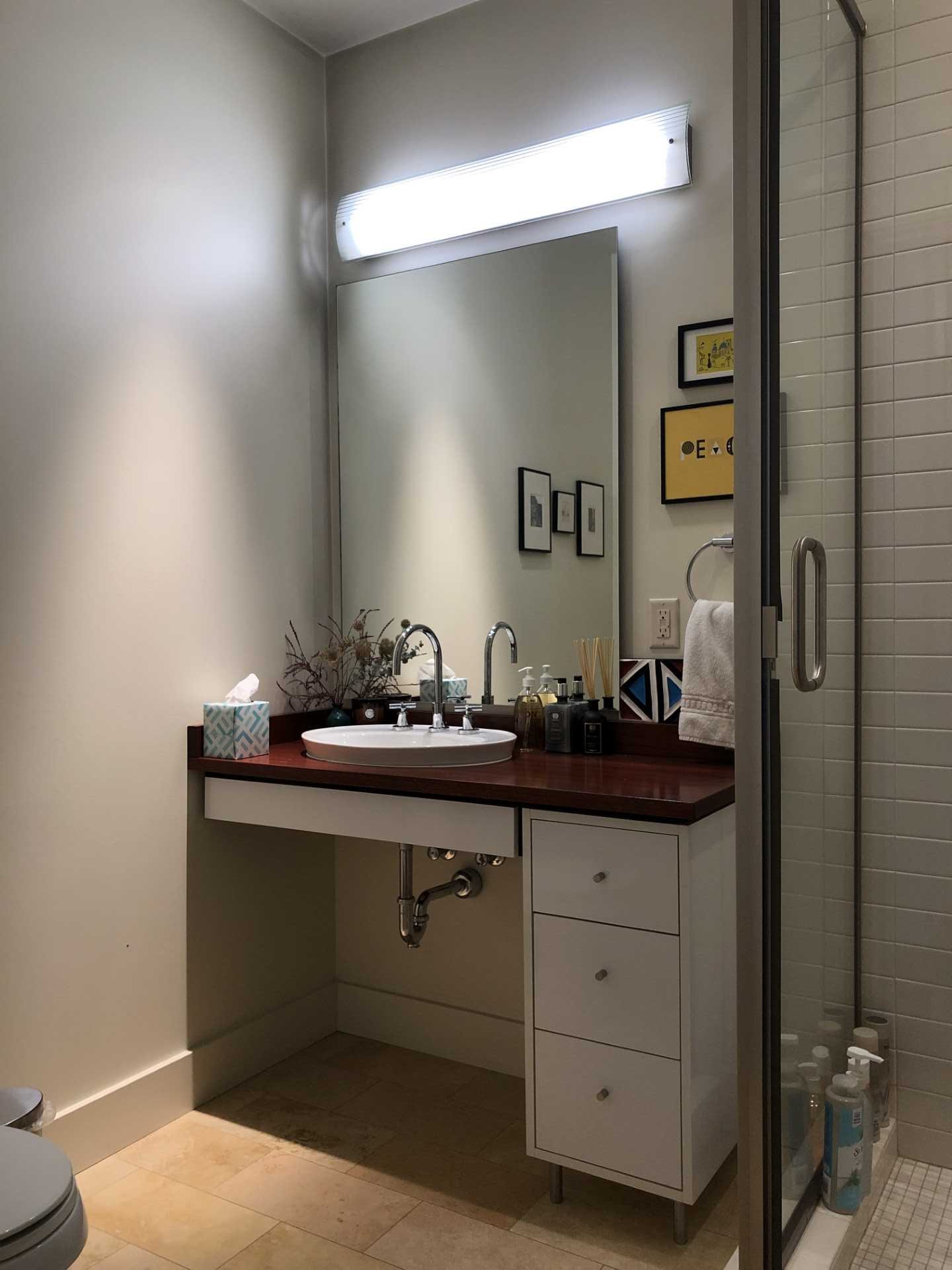
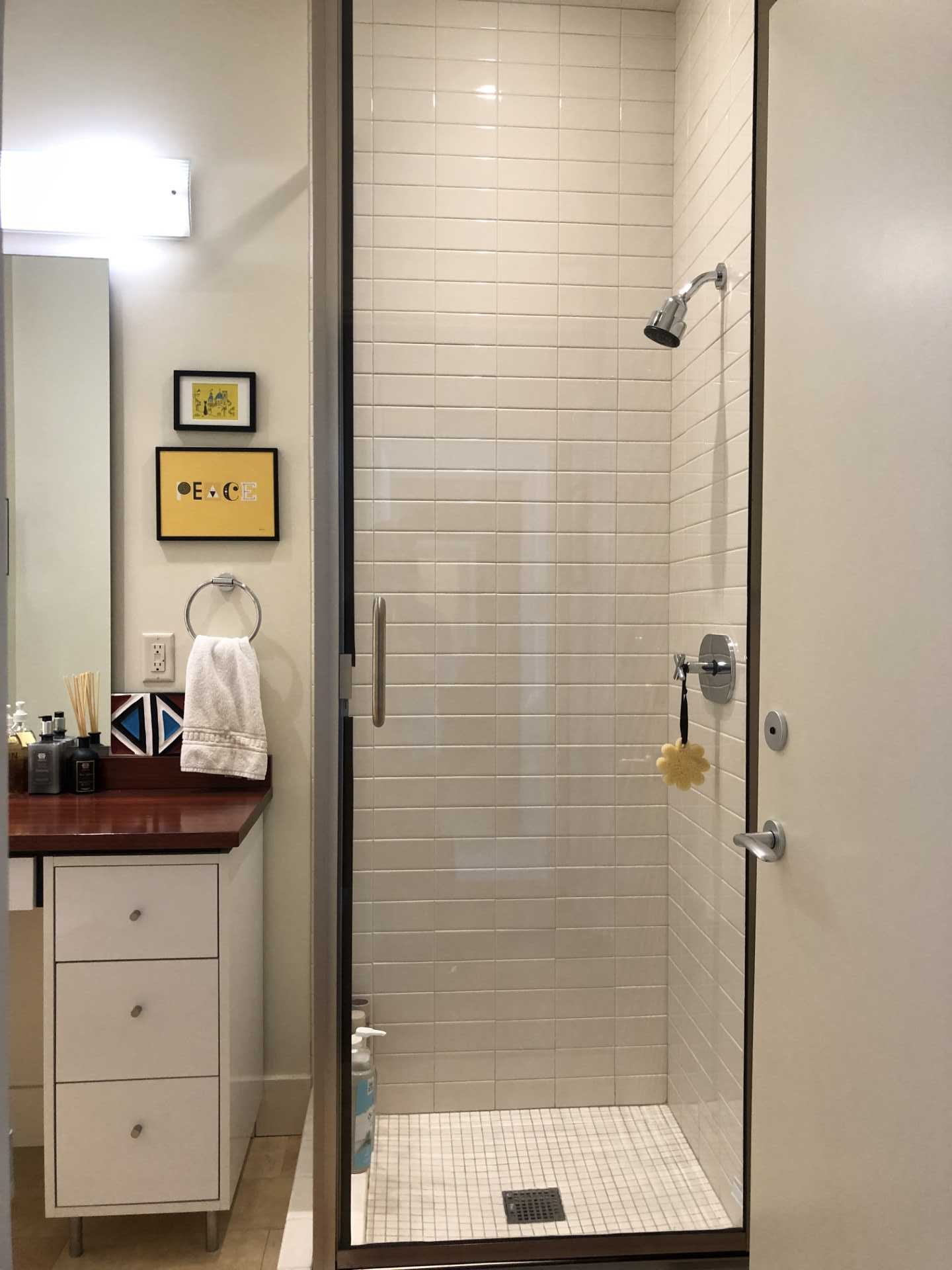
The updated guest bathroom is brighter and feels larger. A new wood vanity with a large drawer and a shelf below is topped with a thick countertop and an undermount sink, while a ledge below the mirror carries through to the shower.
