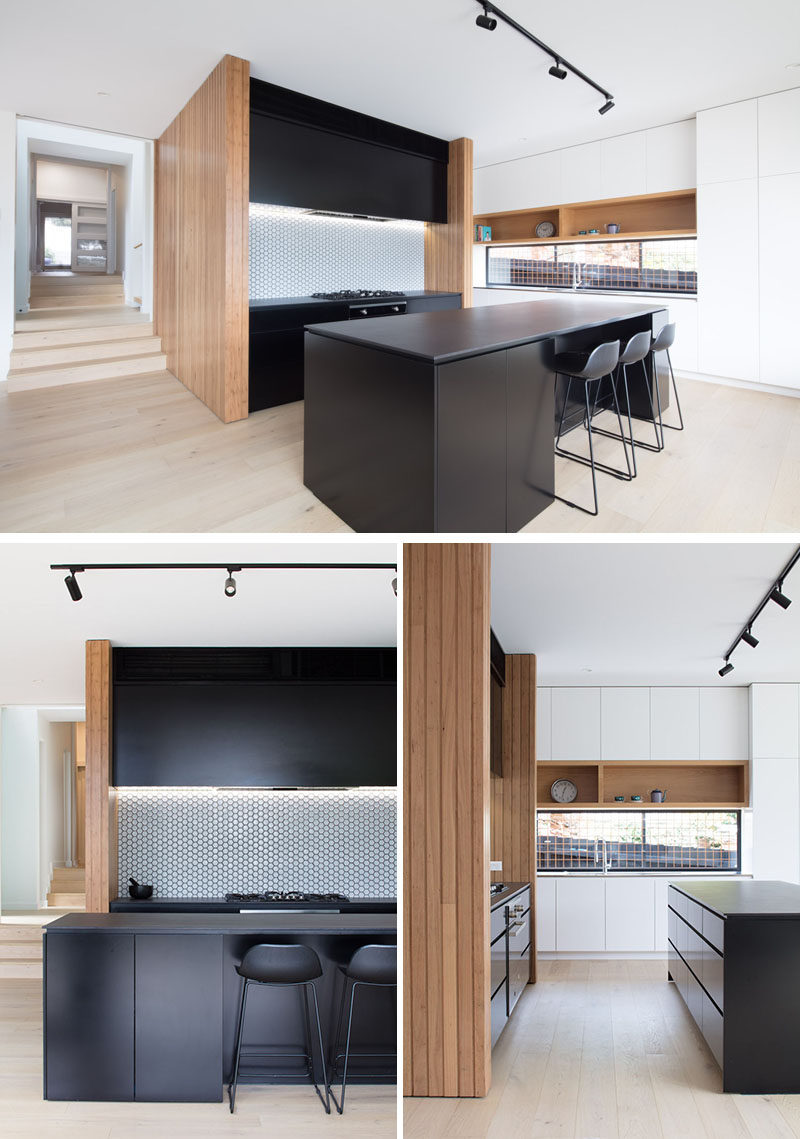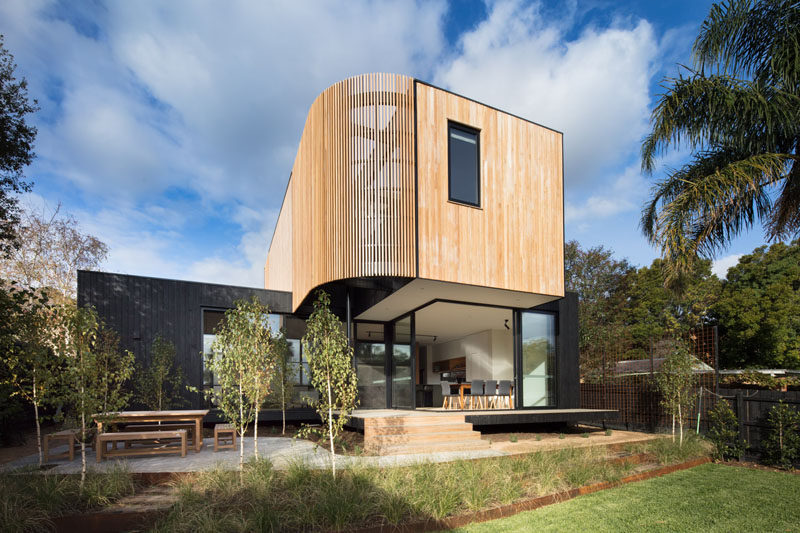Photography by John Madden
Australian based firm Modscape has recently completed a two-storey modular extension of a house in Melbourne, for a family that needed some extra space.
The extension is clad in sustainably-sourced Blackbutt timber, which starts to curve around the extension, and becomes a battened screen that provides additional sun shading and privacy, ensuring there is no overlooking issues into the neighbor’s backyard.
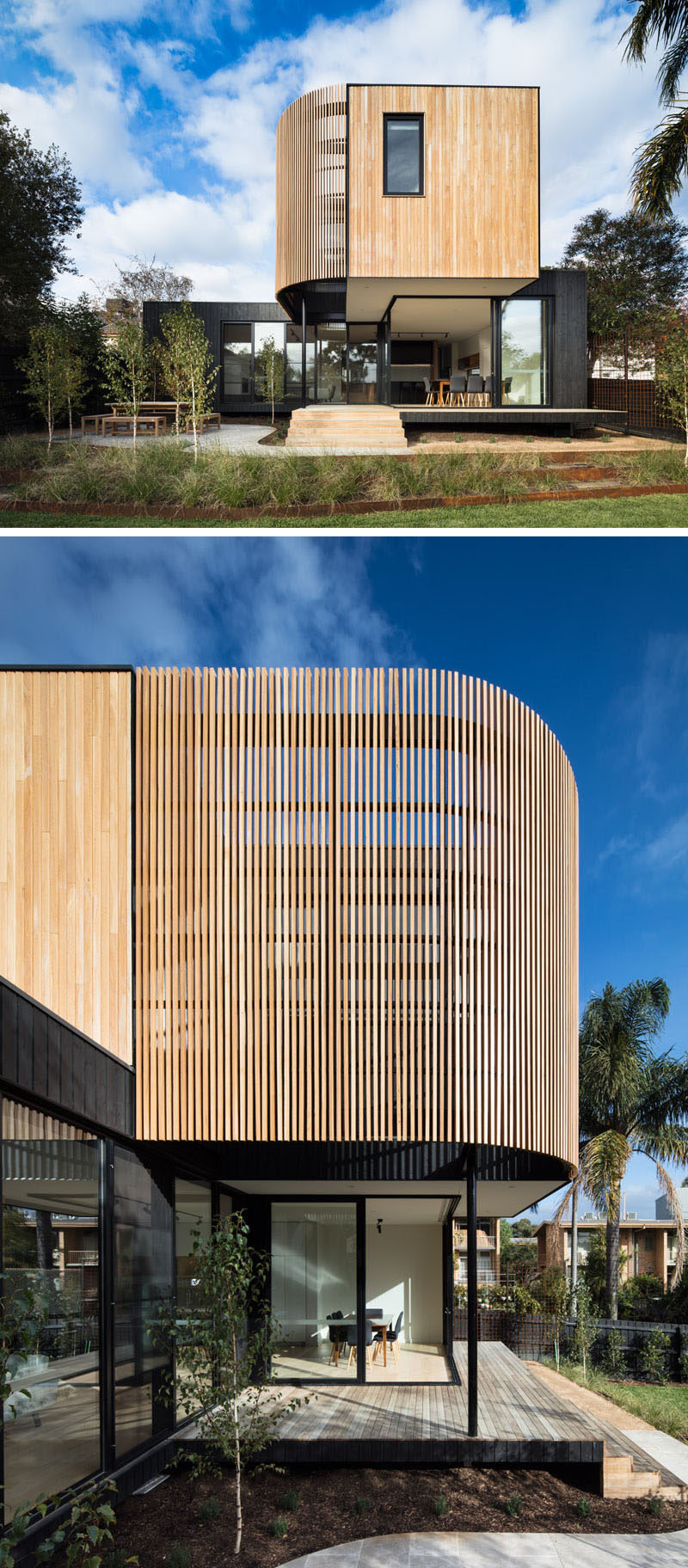
Photography by John Madden
A new double-height entrance space has been created in the middle of the house providing a clean separation between the existing house and the new extension.
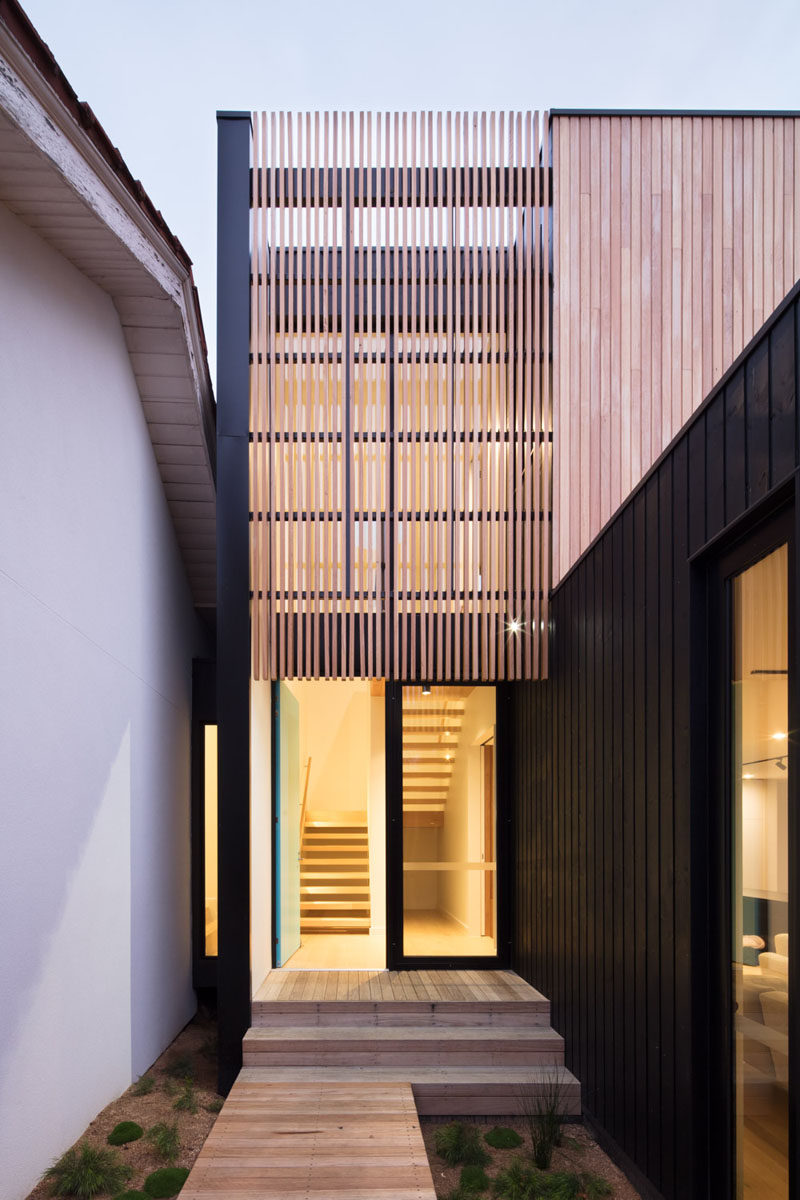
Photography by John Madden
As soon as you walk in the front door, your eye is drawn up to the circular skylight which casts directed light to the open stairs below.
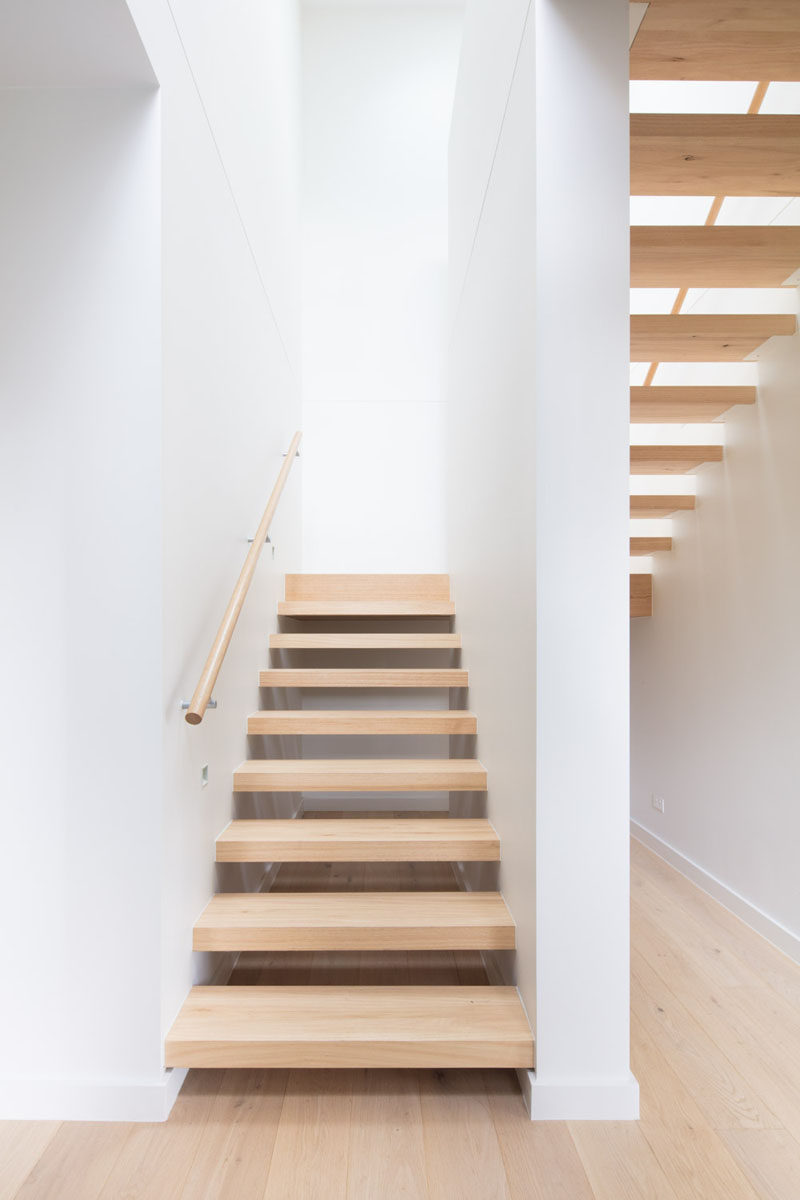
Photography by John Madden
As the house sits on a sloping site, a few steps lead down from the entryway into the new extension. Oak flooring used throughout the house provides continuity and flow, and in the living room, there’s a built-in fireplace.
Large floor-to-ceiling windows capture the view of the landscaped backyard and surrounding trees, while cornerless sliding doors in the dining area provide a seamless transition between the interior spaces and the outdoors.
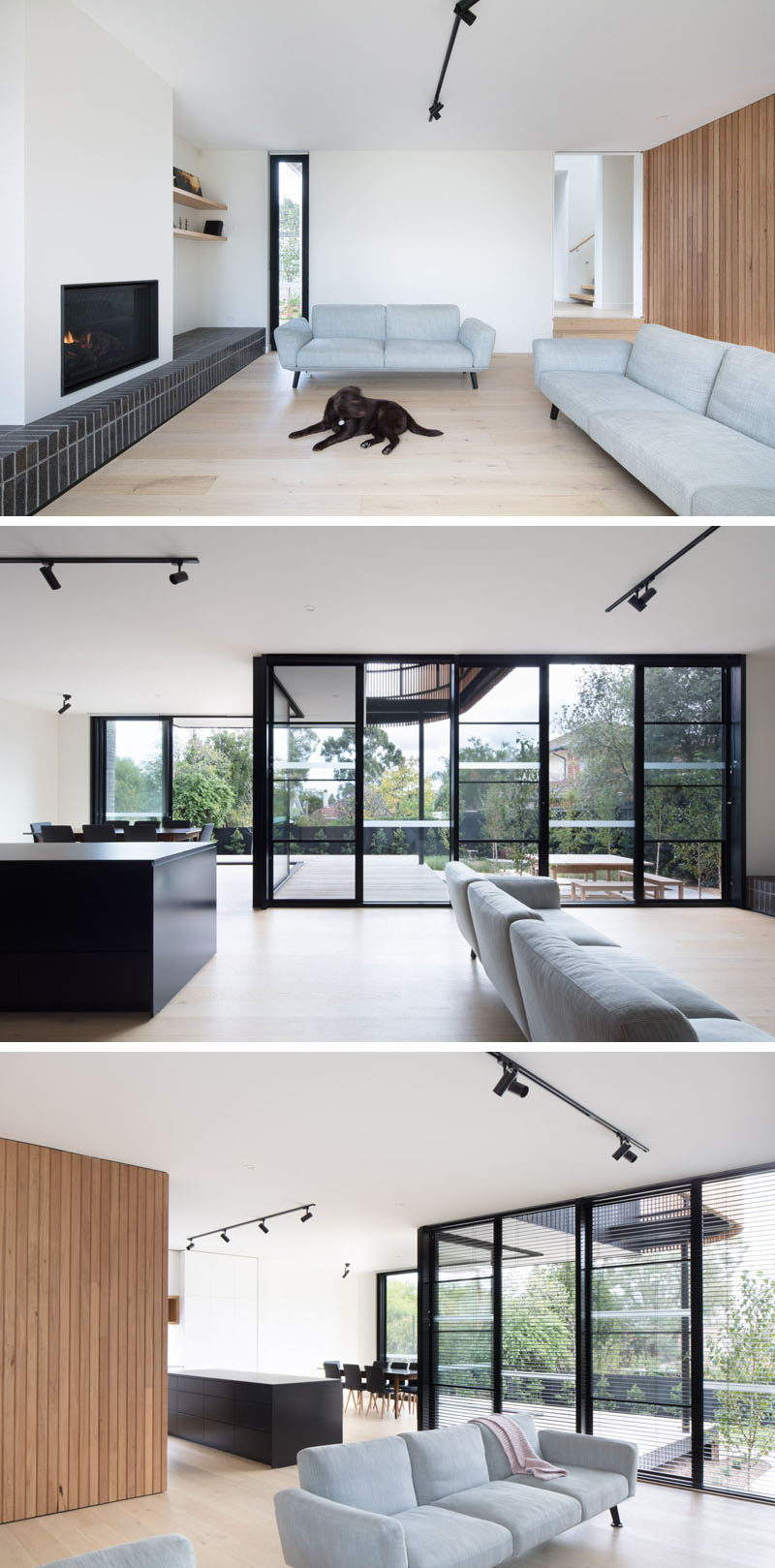
Photography by John Madden
In the kitchen, a black island and black cabinets strongly contrast the wood elements, while white cabinets feature on the adjacent wall.
