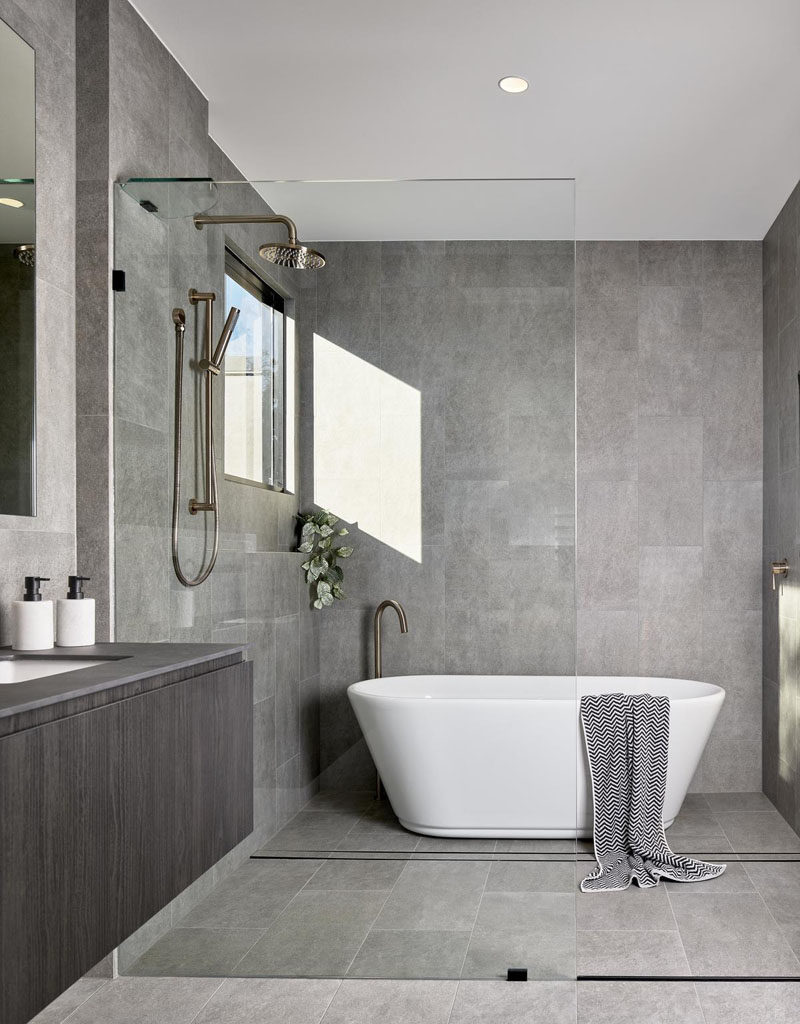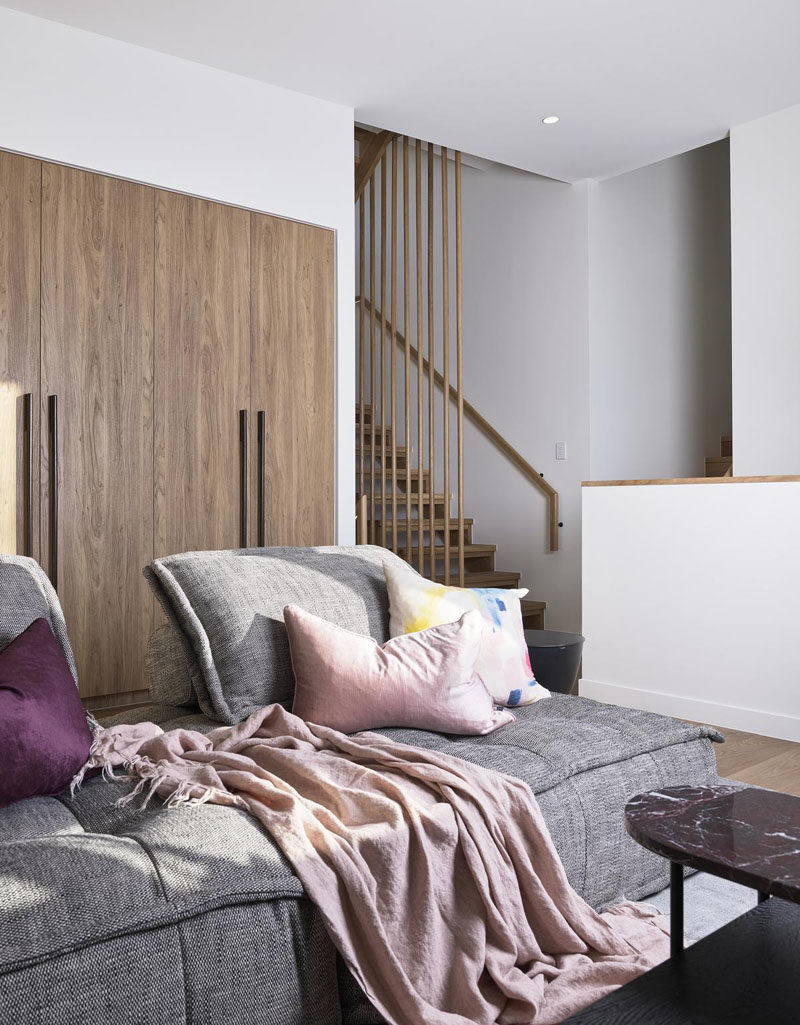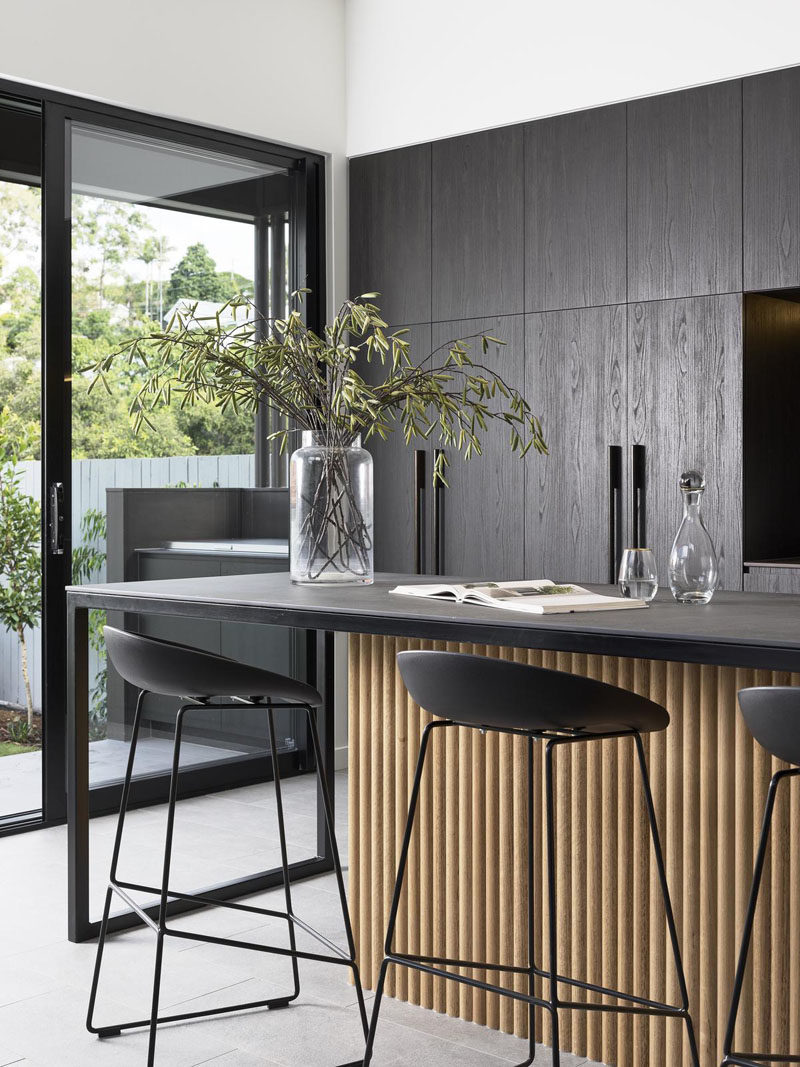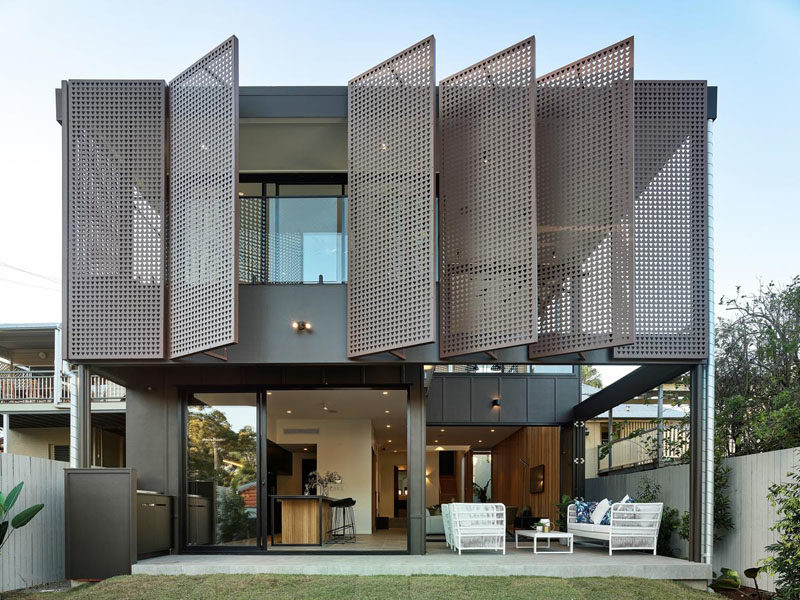
Photography by Scott Burrows
Joe Adsett Architects has designed a new modern house in Brisbane, Australia, that features an internal and external material palette driven by rustic and earthy inspired tones, paying tribute to the Australian outback.
A combination of metal, Australian spotted gum wood, dark porcelain, and black metal accessories, all contribute to the overall appearance of the home.
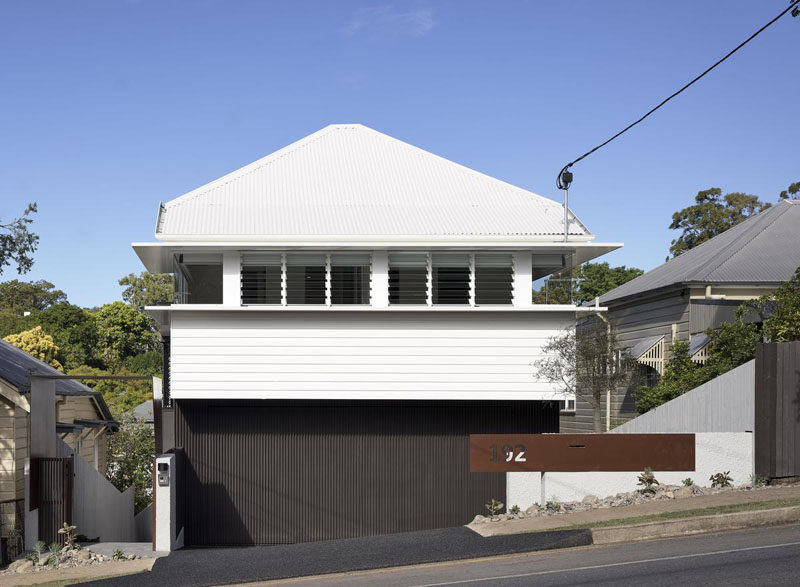
Photography by Scott Burrows
The front door opens to a large open plan interior with double-height voids. A couple of steps lead down to the dining area that features olive green chairs surrounding a dark dining table
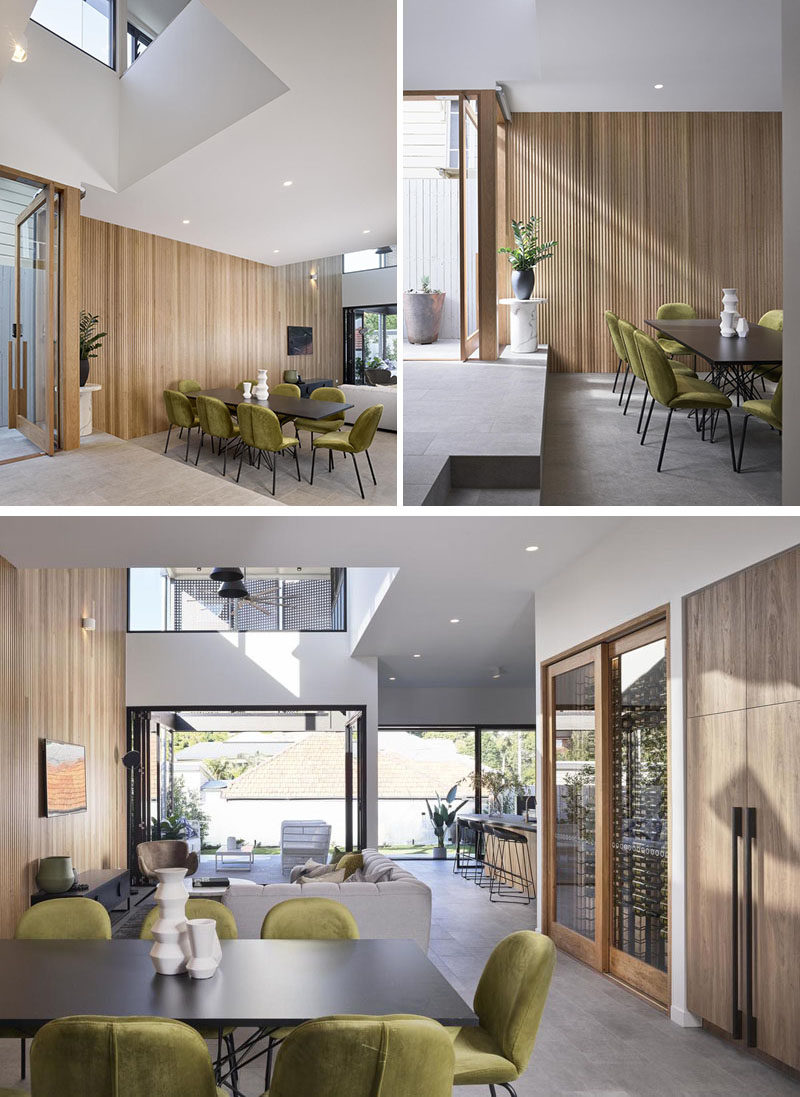
Photography by Scott Burrows
A wood accent wall connects the dining area and living room. A void above the living room is filled with multiple pendant lights, while a skylight adds natural light during the day.
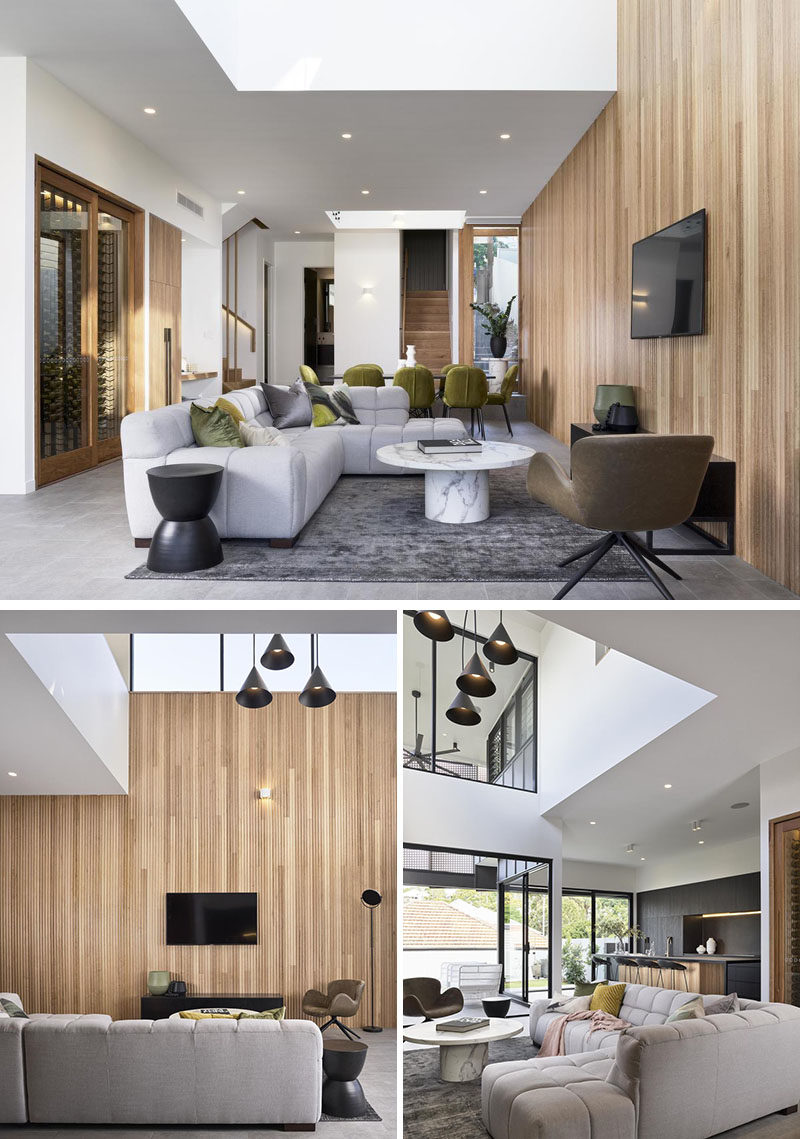
Photography by Scott Burrows
Adjacent to the living room is the kitchen, where minimalist dark cabinets line the wall, and an island with room for bar seating, features a wood accent.
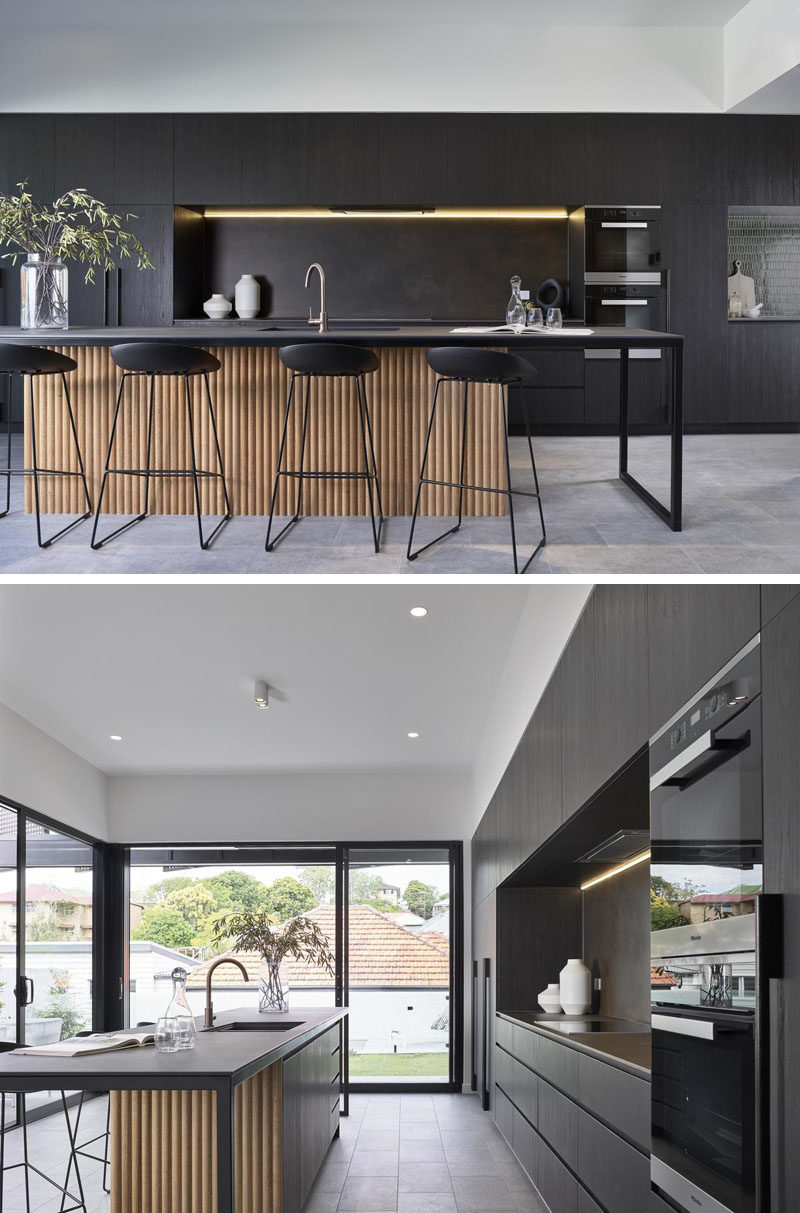
Photography by Scott Burrows
Sliding glass doors open the social areas of the house to the yard. Privacy and sunlight is controlled by the angled metal screens on the rear facade of the home.
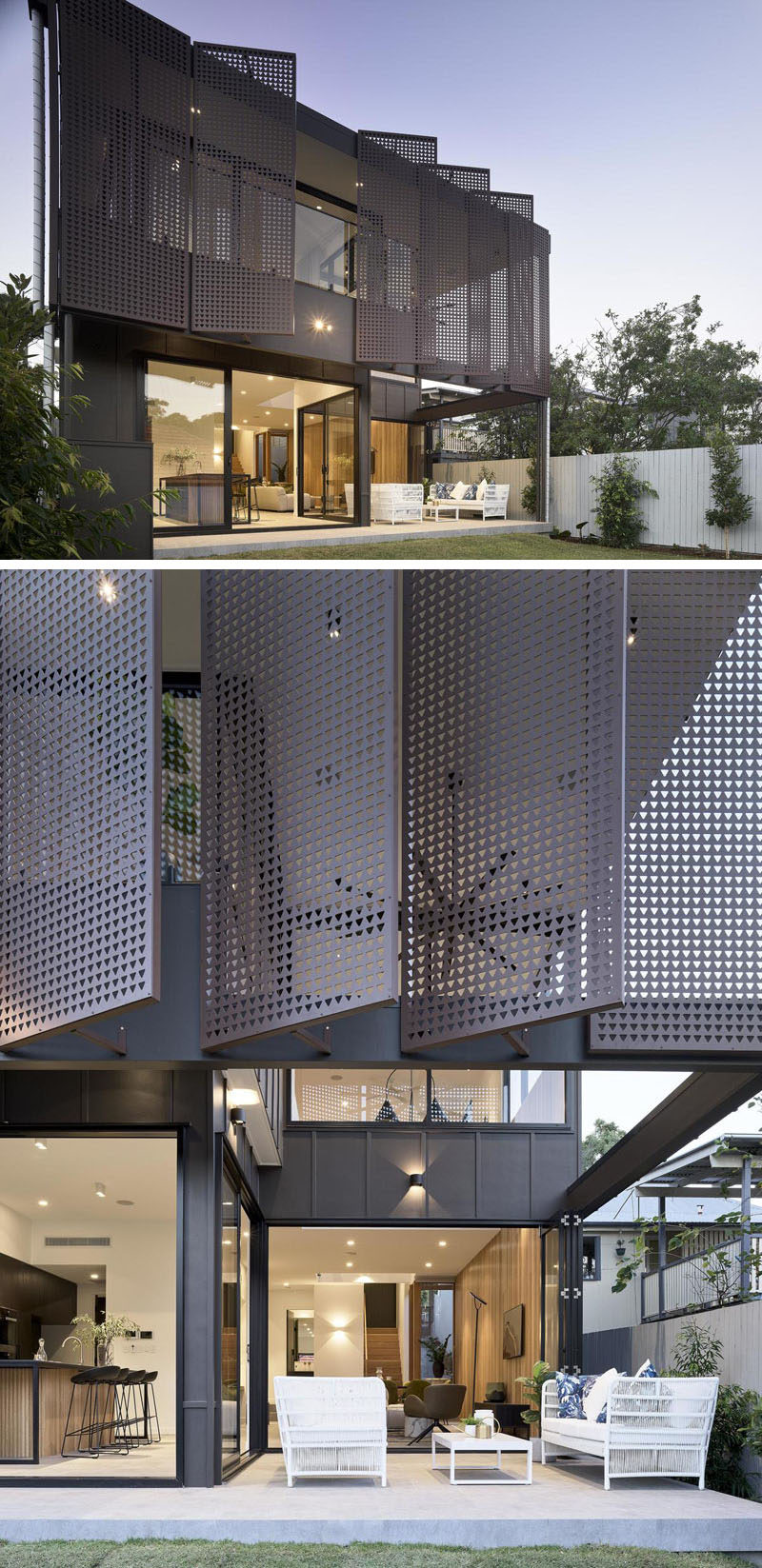
Photography by Scott Burrows
Back inside and by the dining room, are stairs that connect the multiple levels of the home. Hidden lighting built into the handrail makes it easy to use the stairs at night.
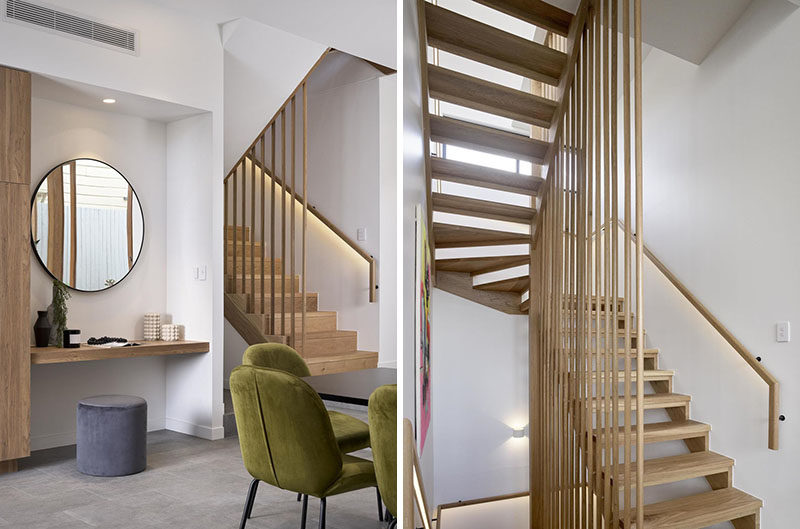
Photography by Scott Burrows
At the top of the stairs is a secondary living room, that also provides access to even more stairs leading to the bedrooms.
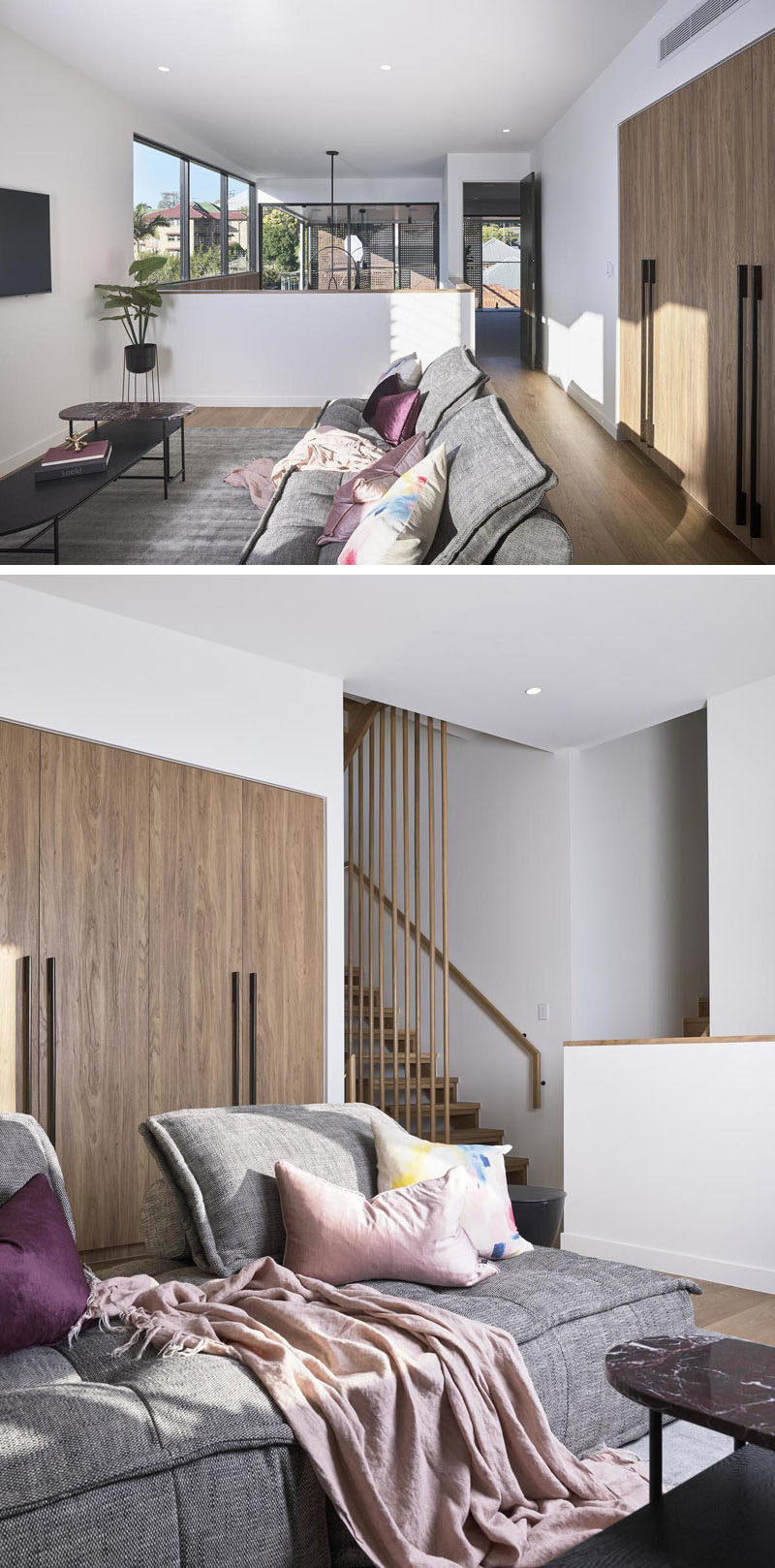
Photography by Scott Burrows
In one of the bedrooms, there’s a desk that’s located along one wall, while the windows wrap around the corner and provide city views.
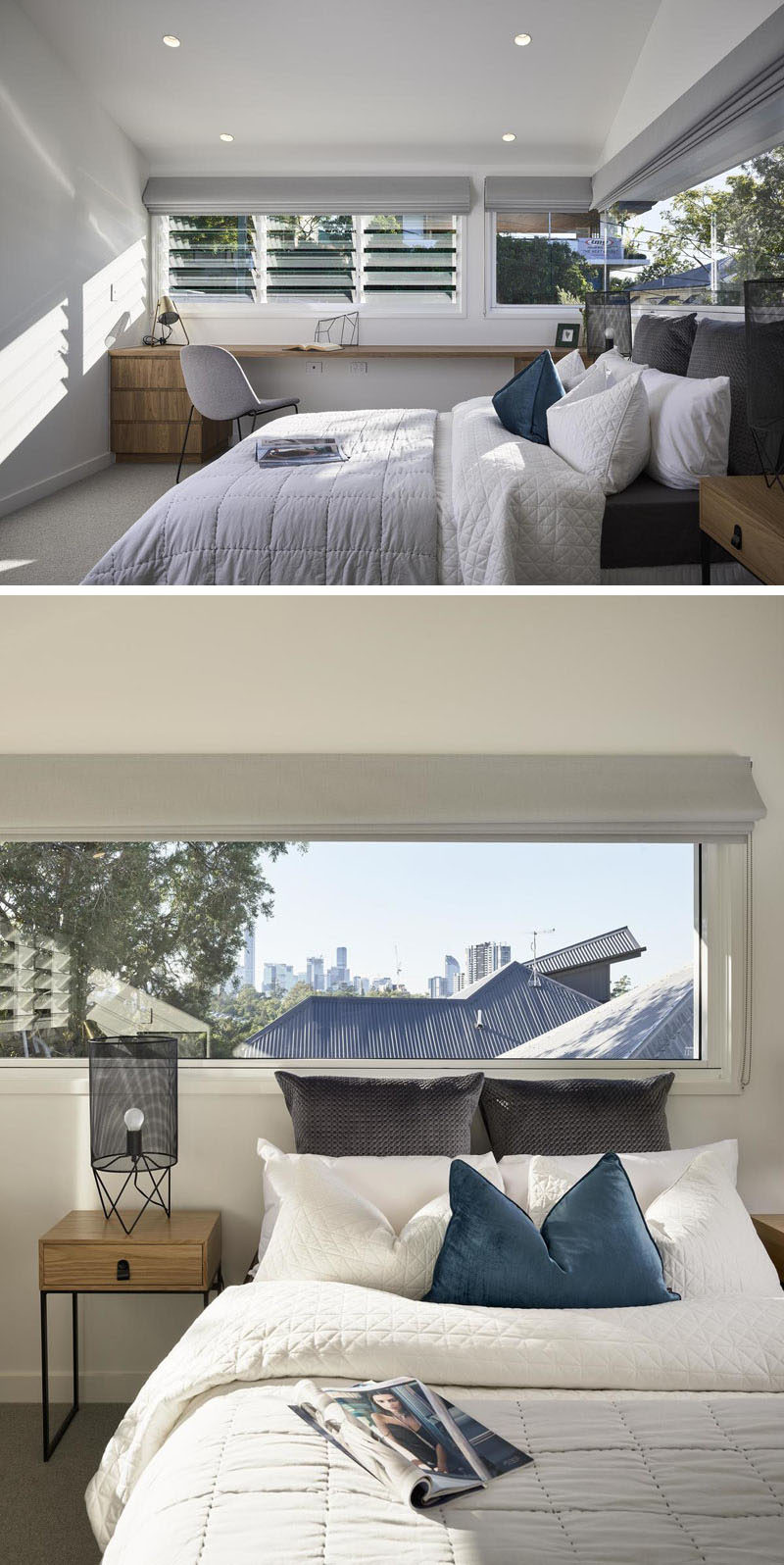
Photography by Scott Burrows
In another bedroom, a glass door opens to a small private balcony, while the metal screens allow for some privacy.
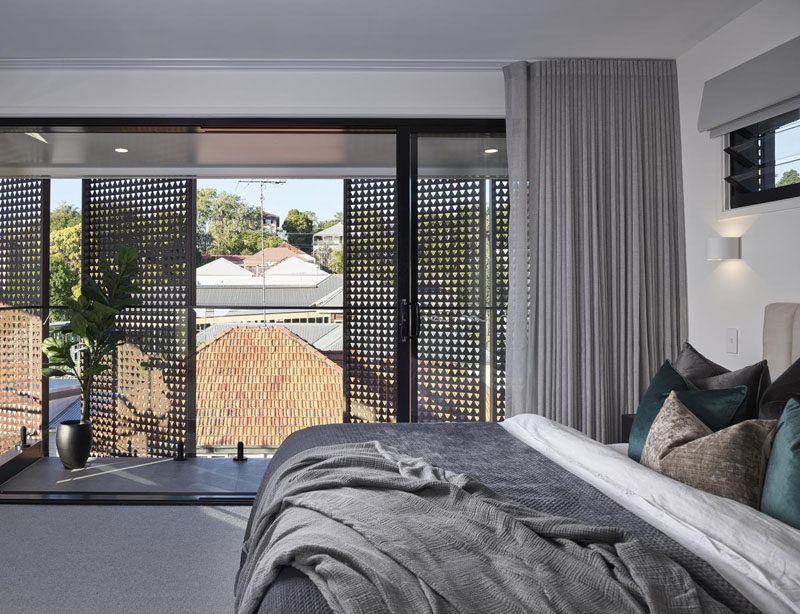
Photography by Scott Burrows
In the bathroom, grey tiles cover the walls, while a seamless glass partition separates the shower and bathtub from the rest of the room.
