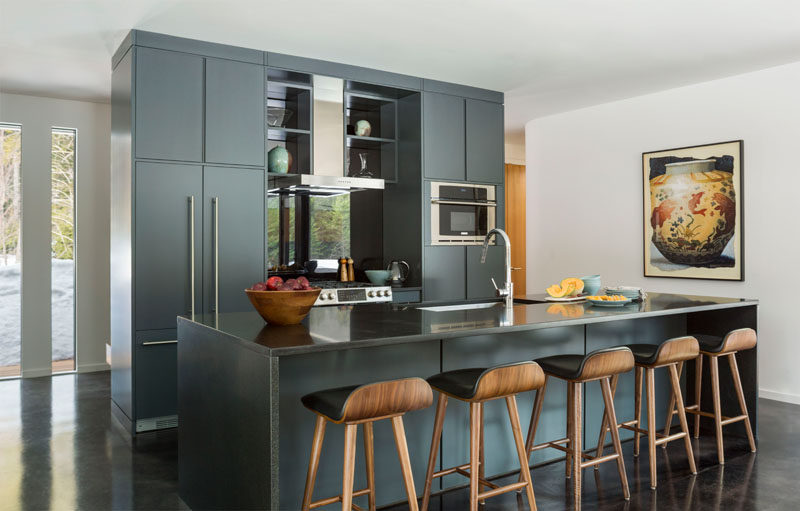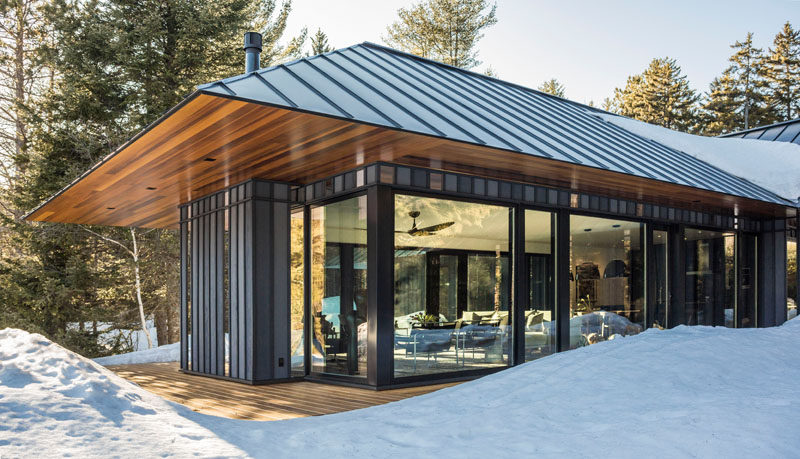Photography by Jim Westphalen
Birdseye Design have completed a new secluded and private guest house in Plymouth Notch, Vermont, that sits at the edge of a forest and overlooks a meadow.
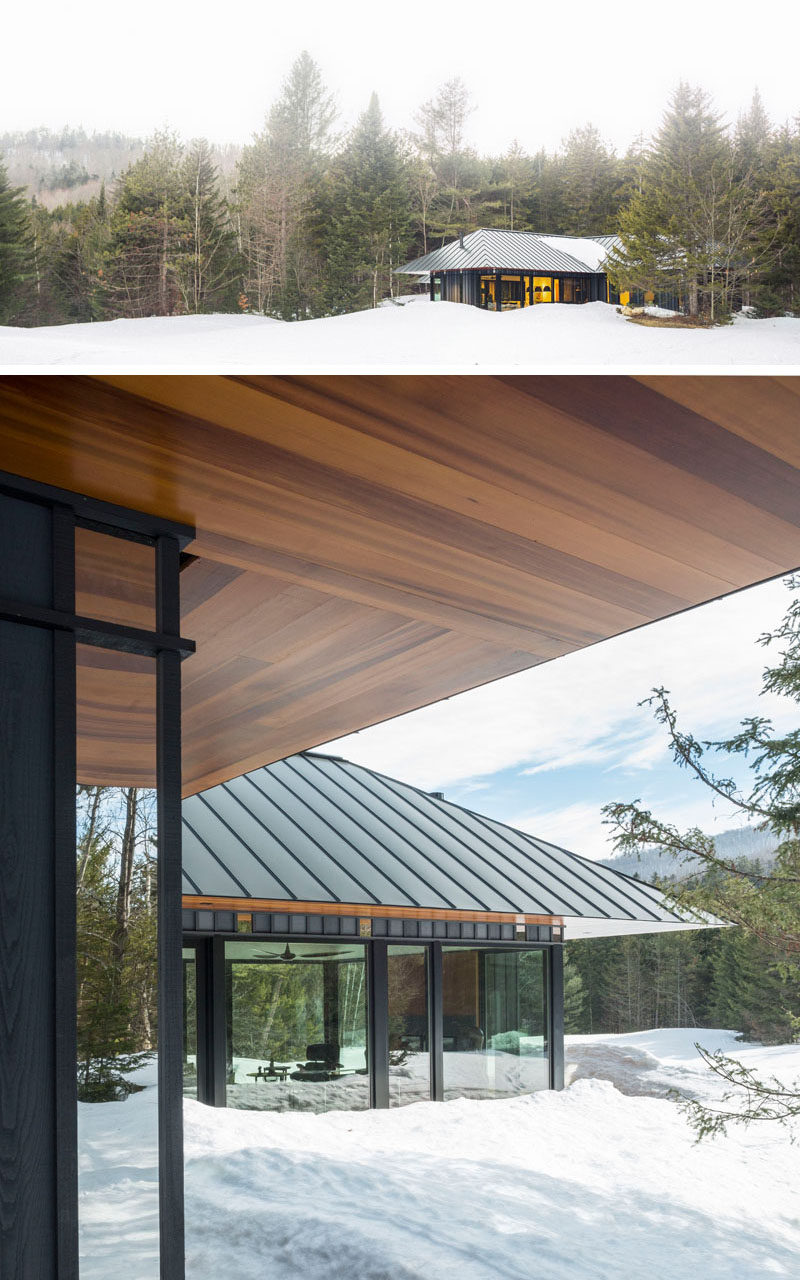
Photography by Jim Westphalen
The exterior of the house has a standing seam black metal roof, hipped in all directions, that’s been finished with a knife-edged cedar soffit and is aligned to the cedar deck below
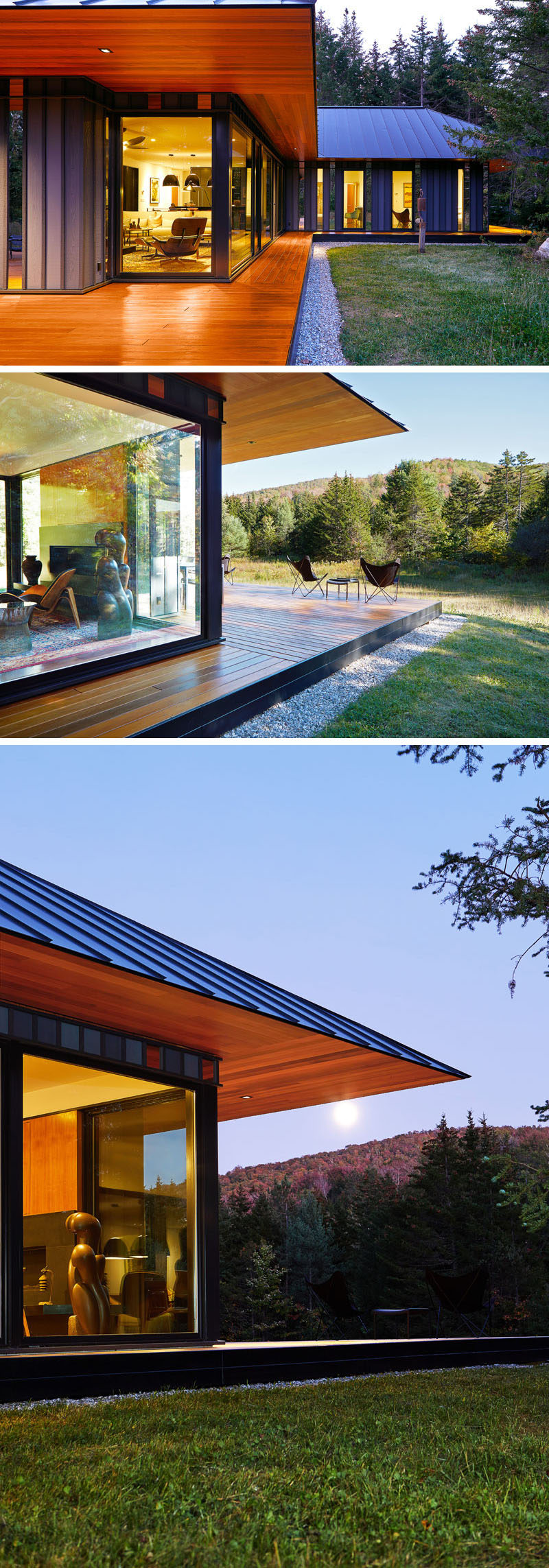
Photography by Erica Allen
The guest house, named Board + Batten, has siding that was inspired by vernacular wood siding that shows color variation. Instead of using wood for the siding, the architects created an artful composition of painted board, mirror polish stainless steel panels and windows that follow a board and batten layout, and at the same time helps to integrate the house into the landscape.
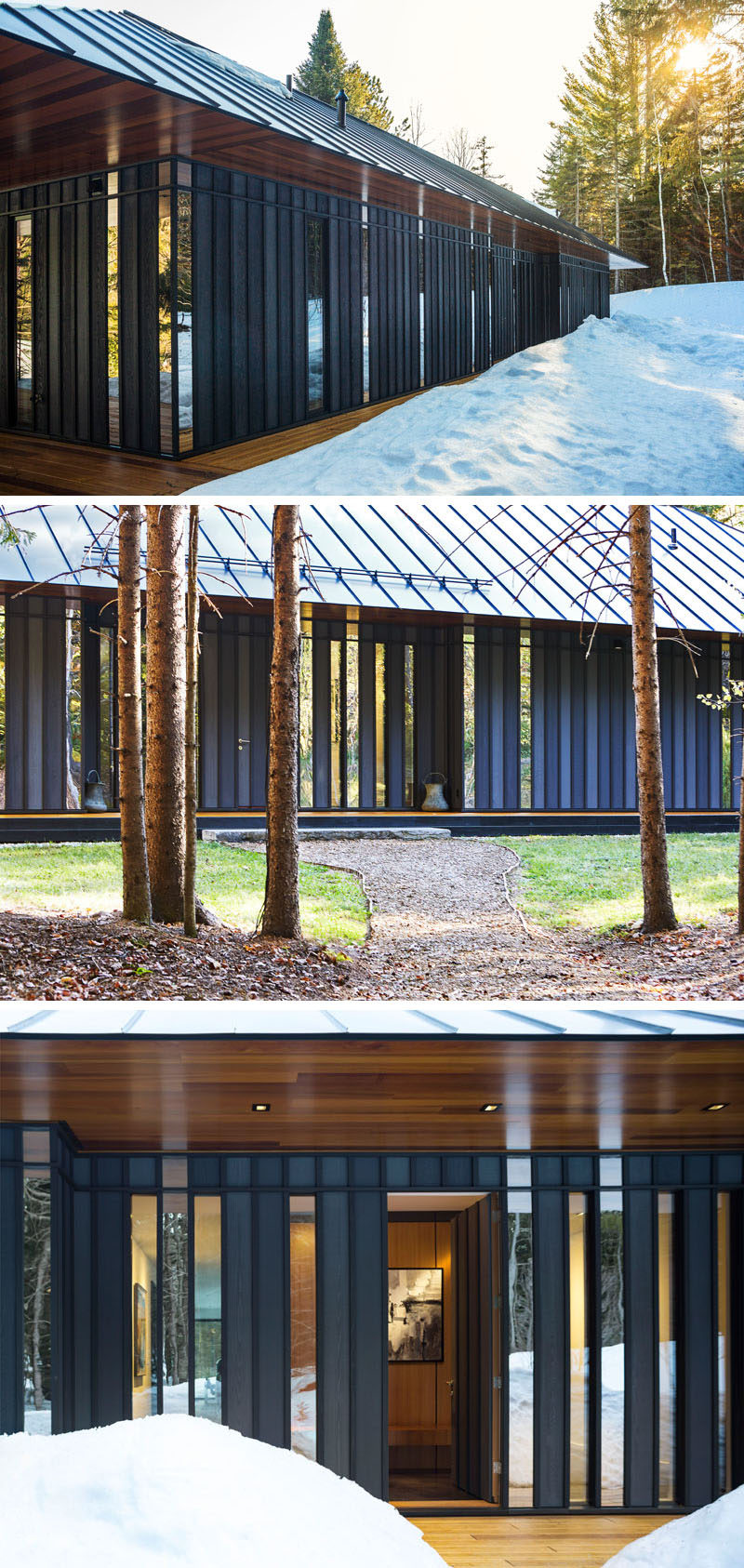
Photography by Jim Westphalen
Interior design company Brooke Michelsen Design created a relaxed environment for the interior spaces by using a minimalist palette of finished concrete floors, painted walls and western red cedar details. This design palette can be seen as soon as you step inside the guest house.
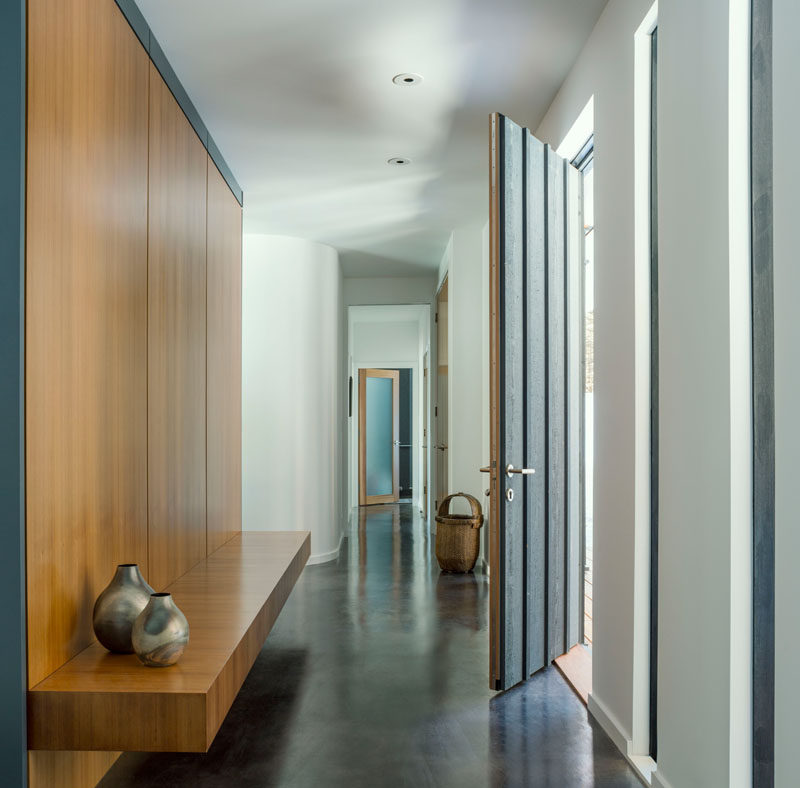
Photography by Jim Westphalen
In the living room, a horizontal fireplace breaks up the large windows that flood the room with natural light and provide a view of the landscape. The living room also shares the space with the dining room and kitchen.
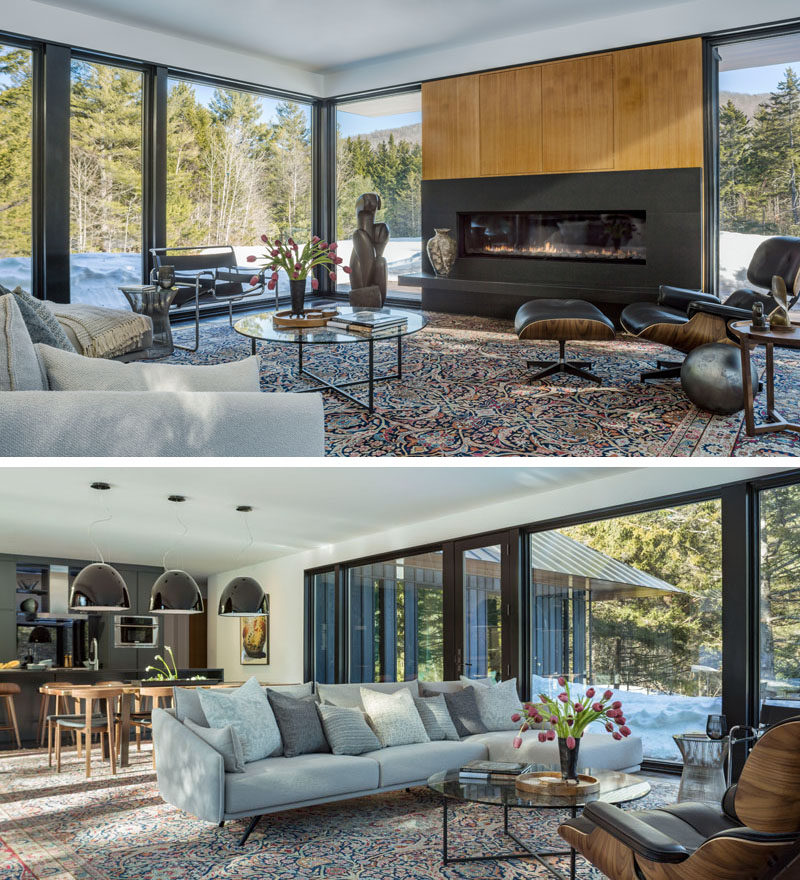
Photography by Jim Westphalen
In the kitchen, minimalist grey kitchen cabinets are combined with stainless steel appliances and a large island with plenty of room for seating.
