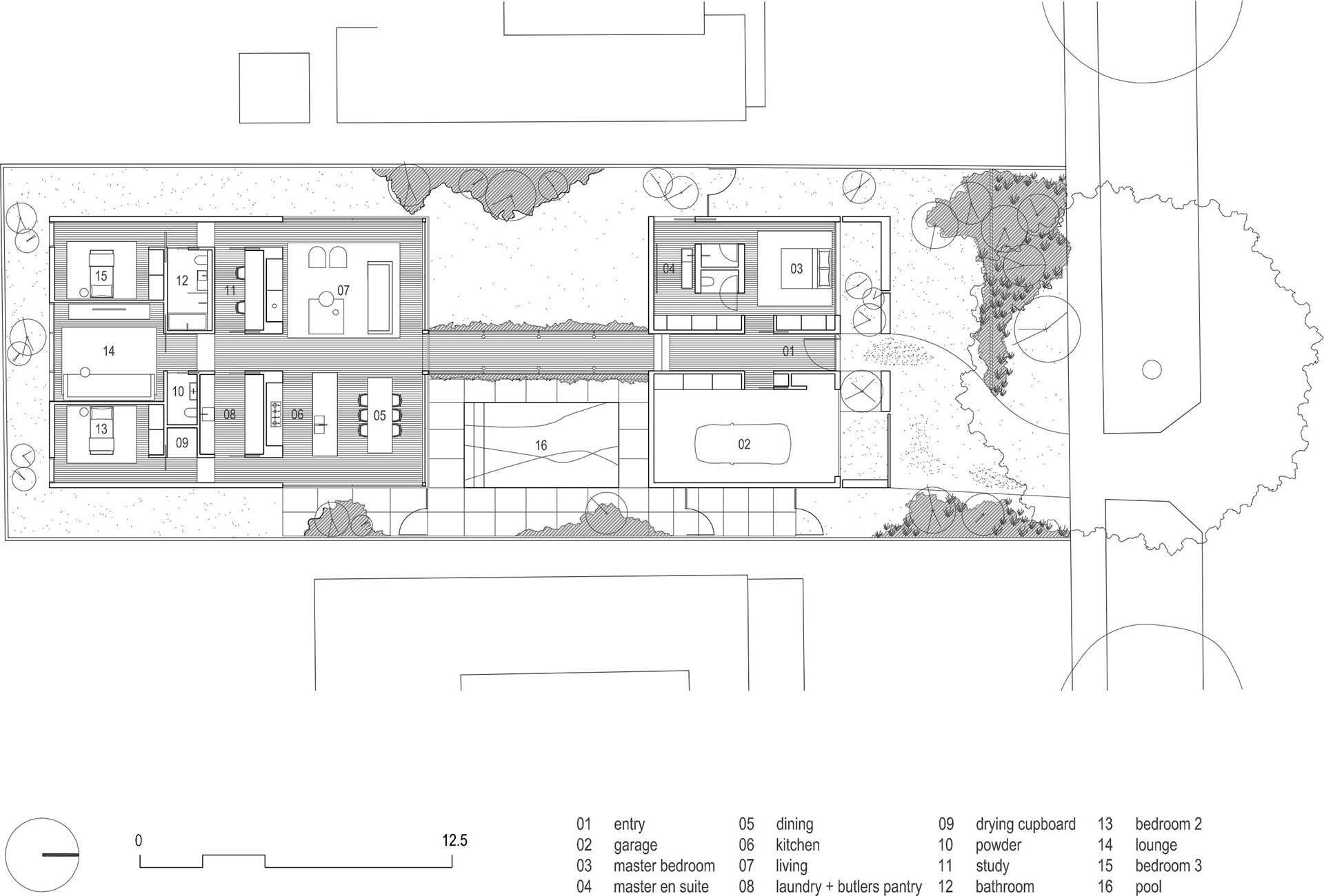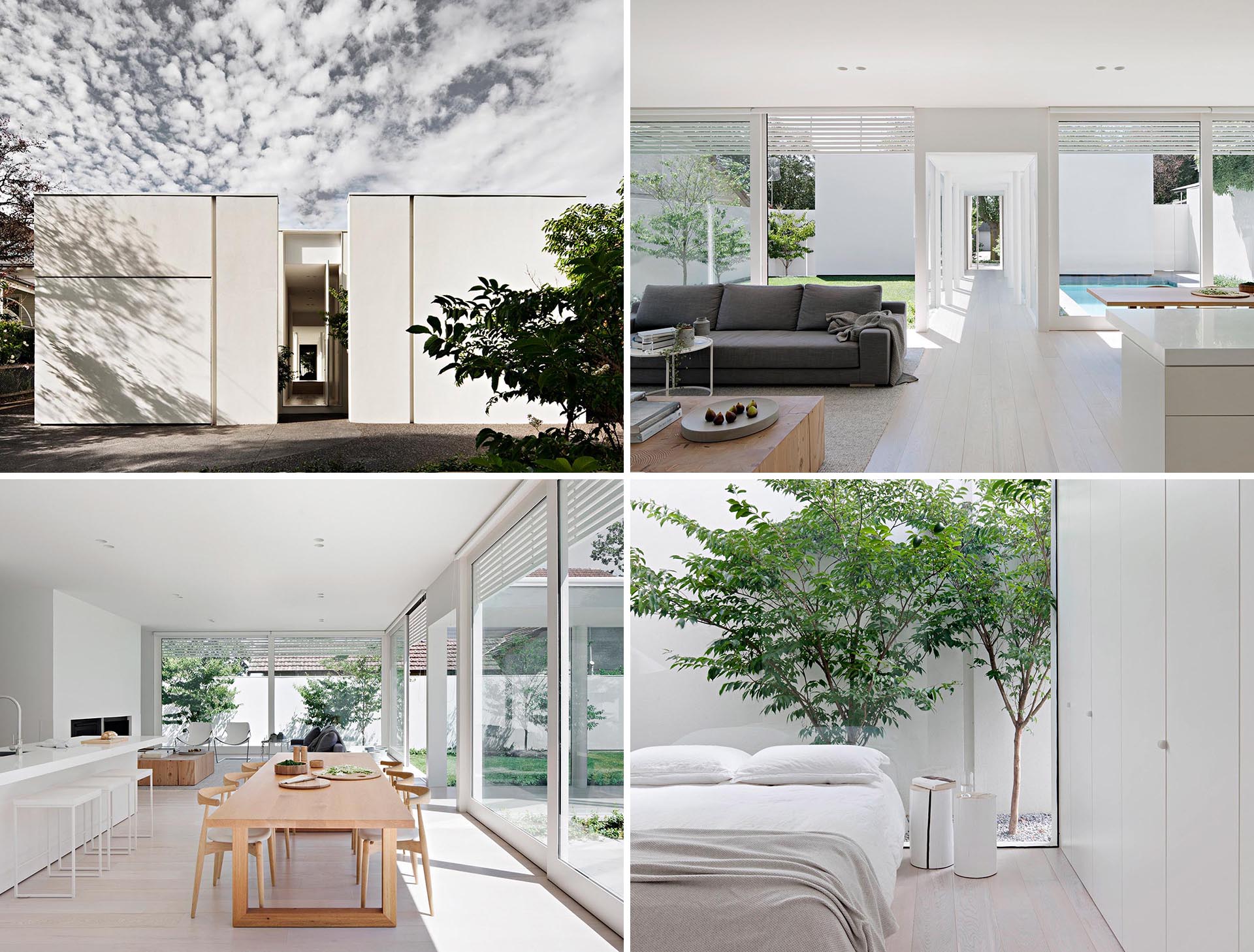
Australian architecture and interior design firm studiofour, has designed a modern house in Glen Iris, a suburb of Melbourne.
The house has a white rendered exterior, with the front facade acting as a canvas, capturing the shadows and reflections of a large oak street tree.
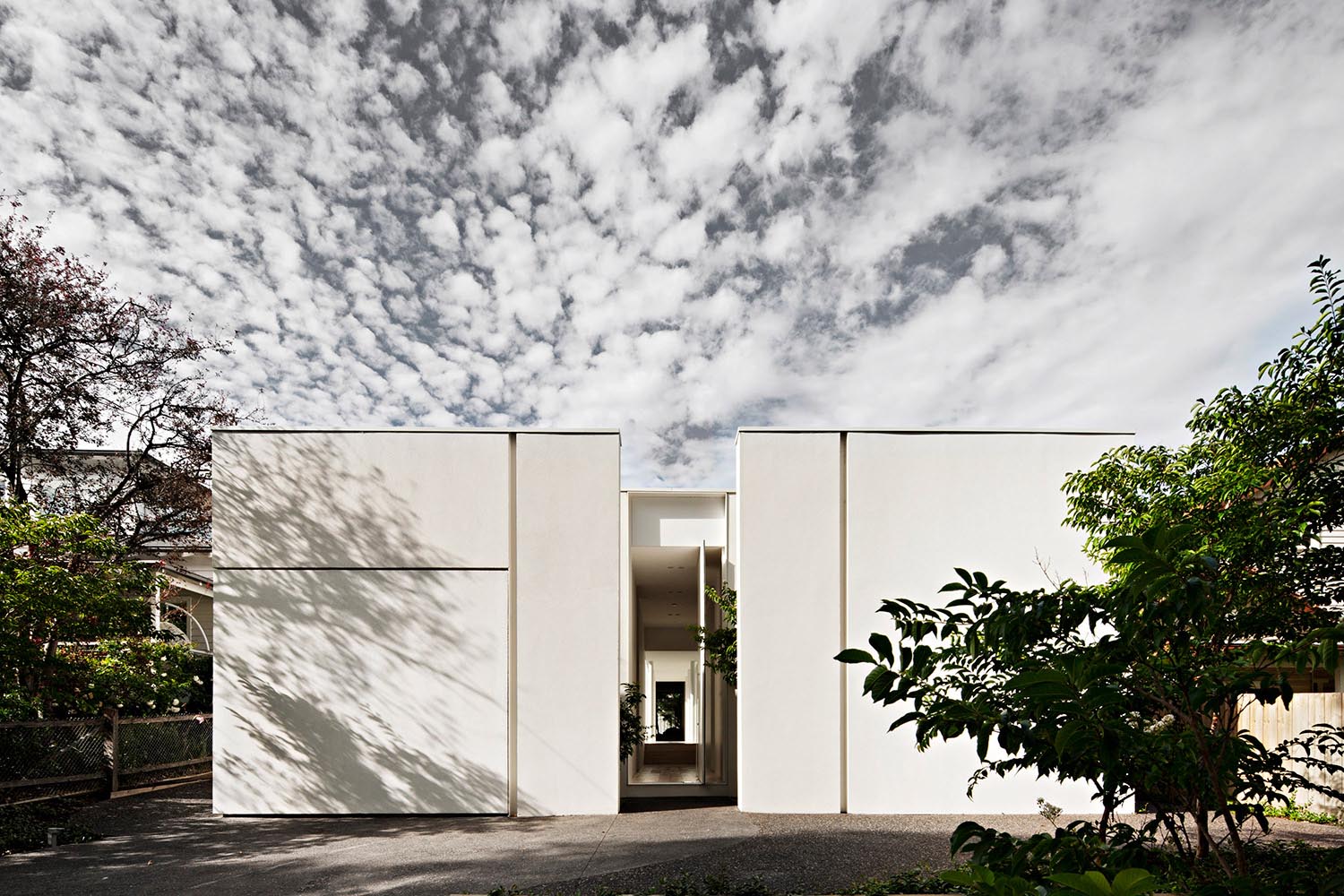
The entryway of the home is defined by a single full-height puncture to an otherwise blank facade. It also opens up to a long hallway that’s lined with windows, which provides a path through the interior garden and the swimming pool, and onto the main areas of the house.
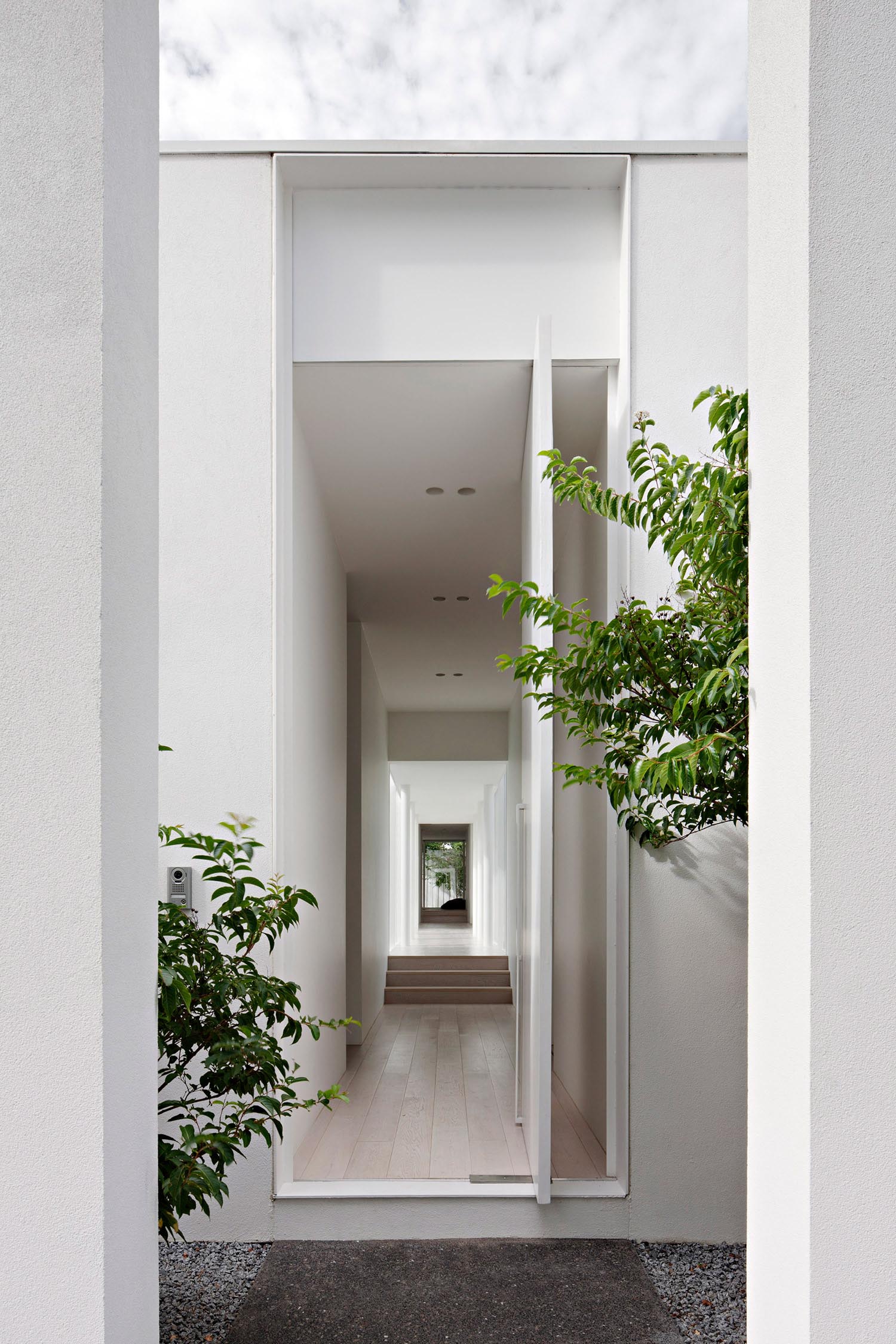
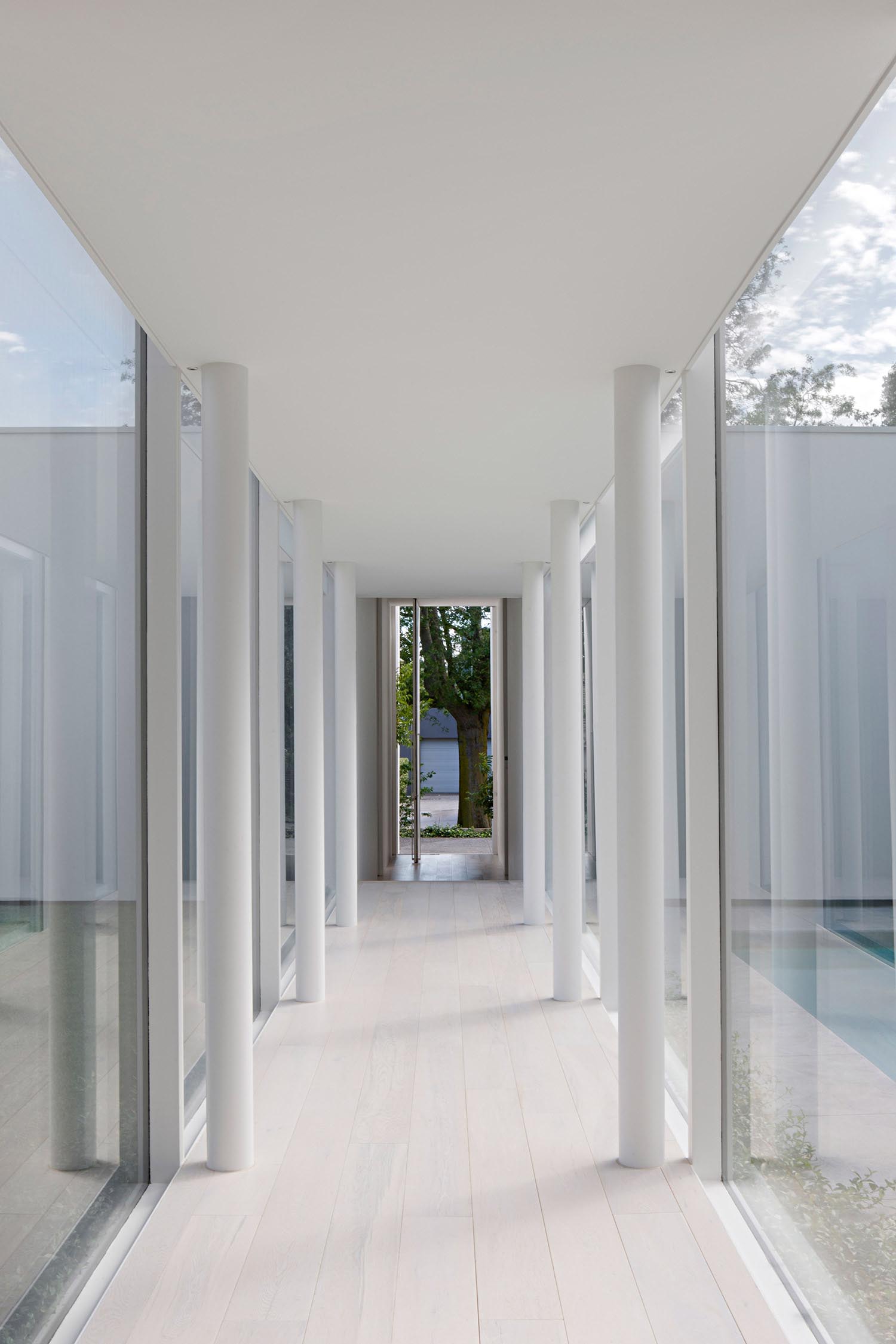
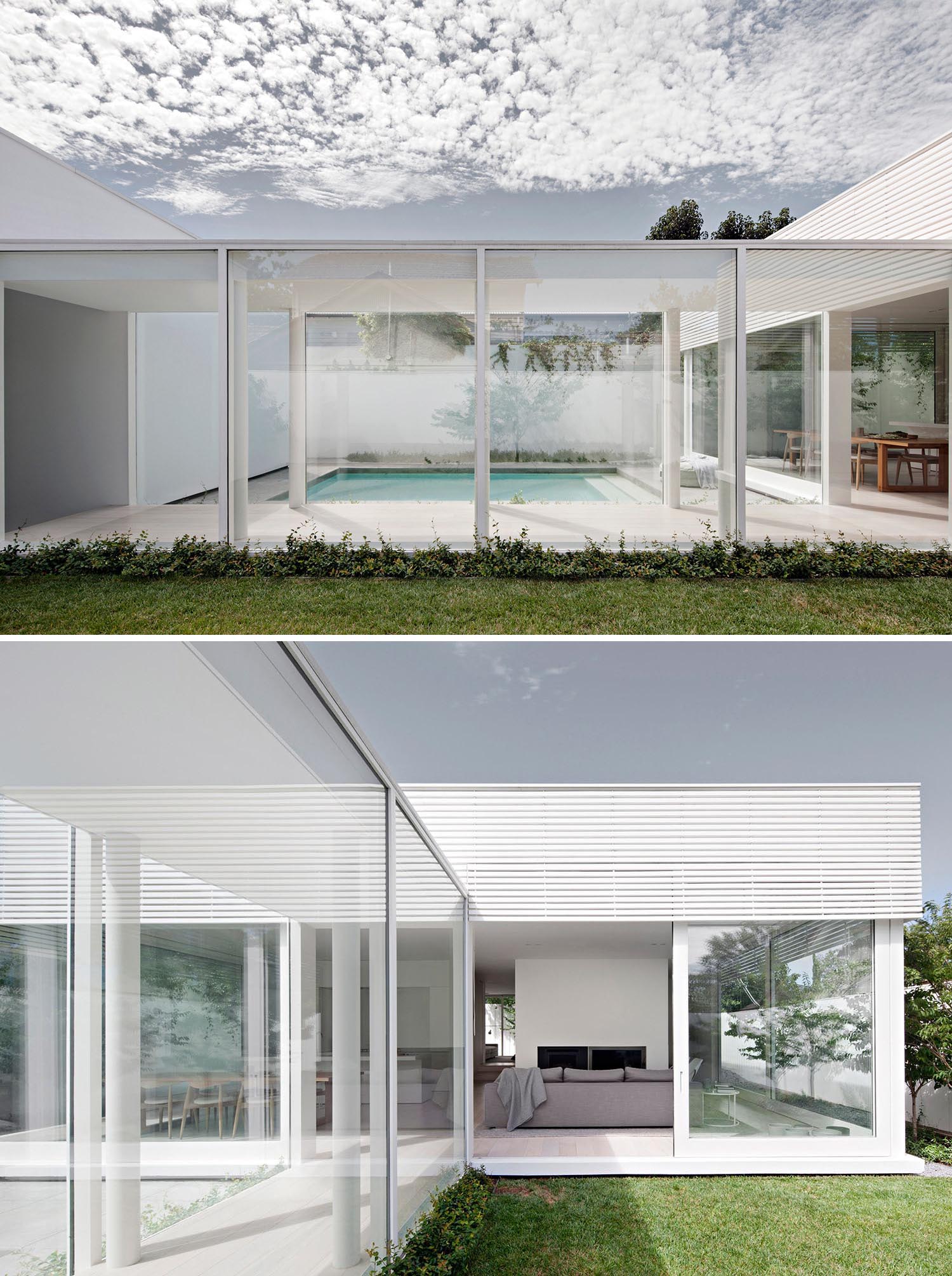
The main social area of the house includes the open plan living room, dining room, and kitchen. The large windows provide views of the garden and pool, and at the same time, an abundance of natural light, which is reflected in the white interior.
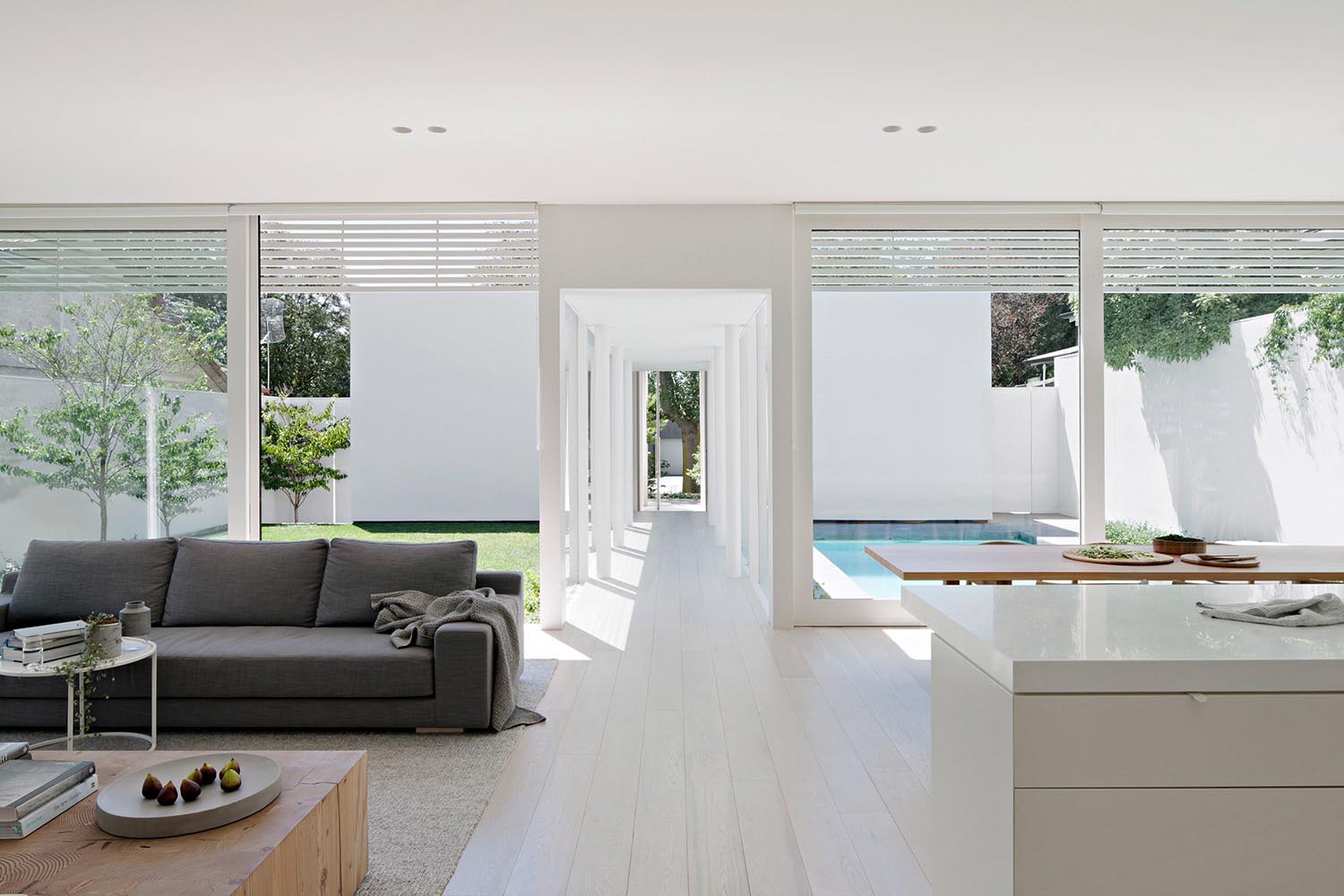
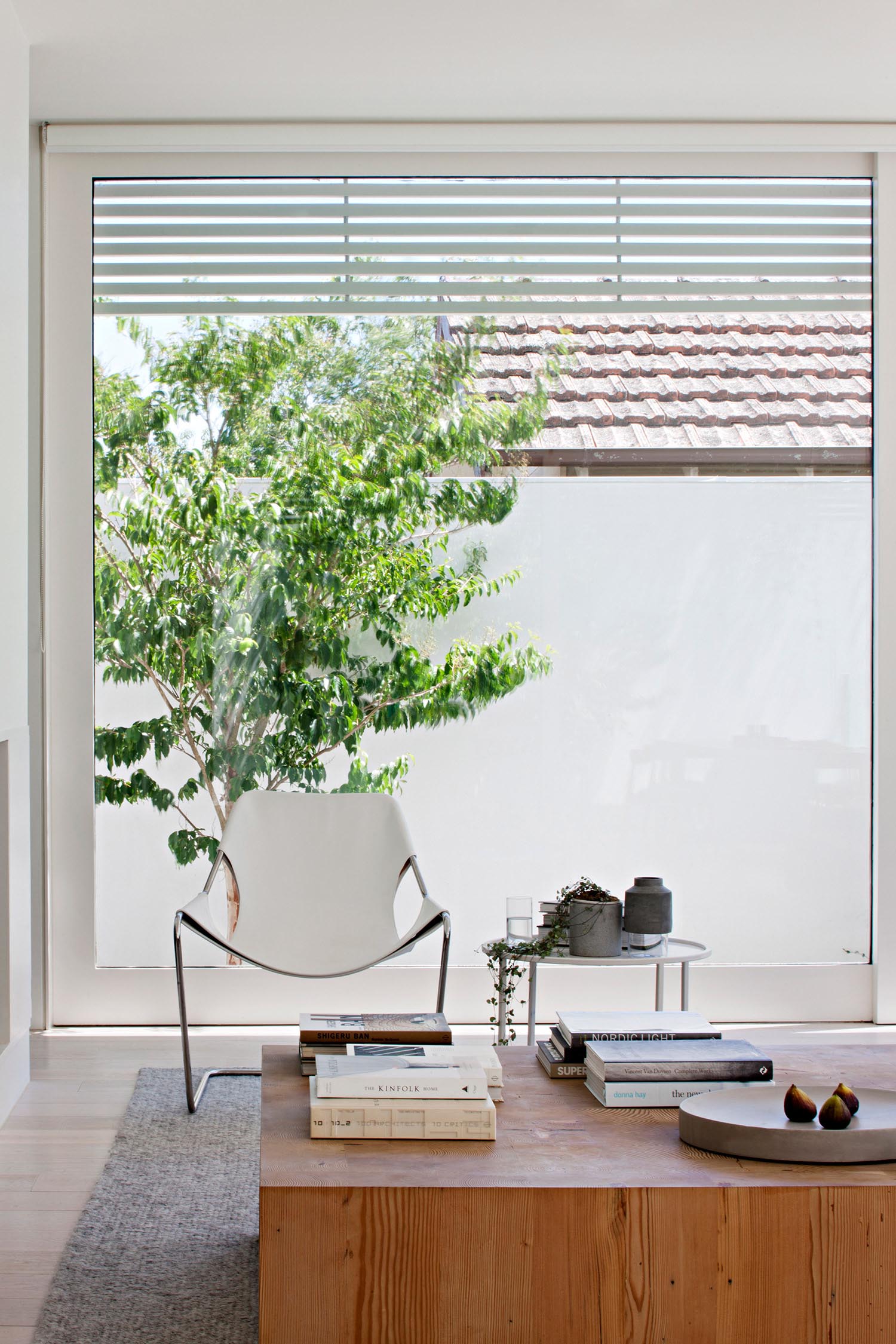
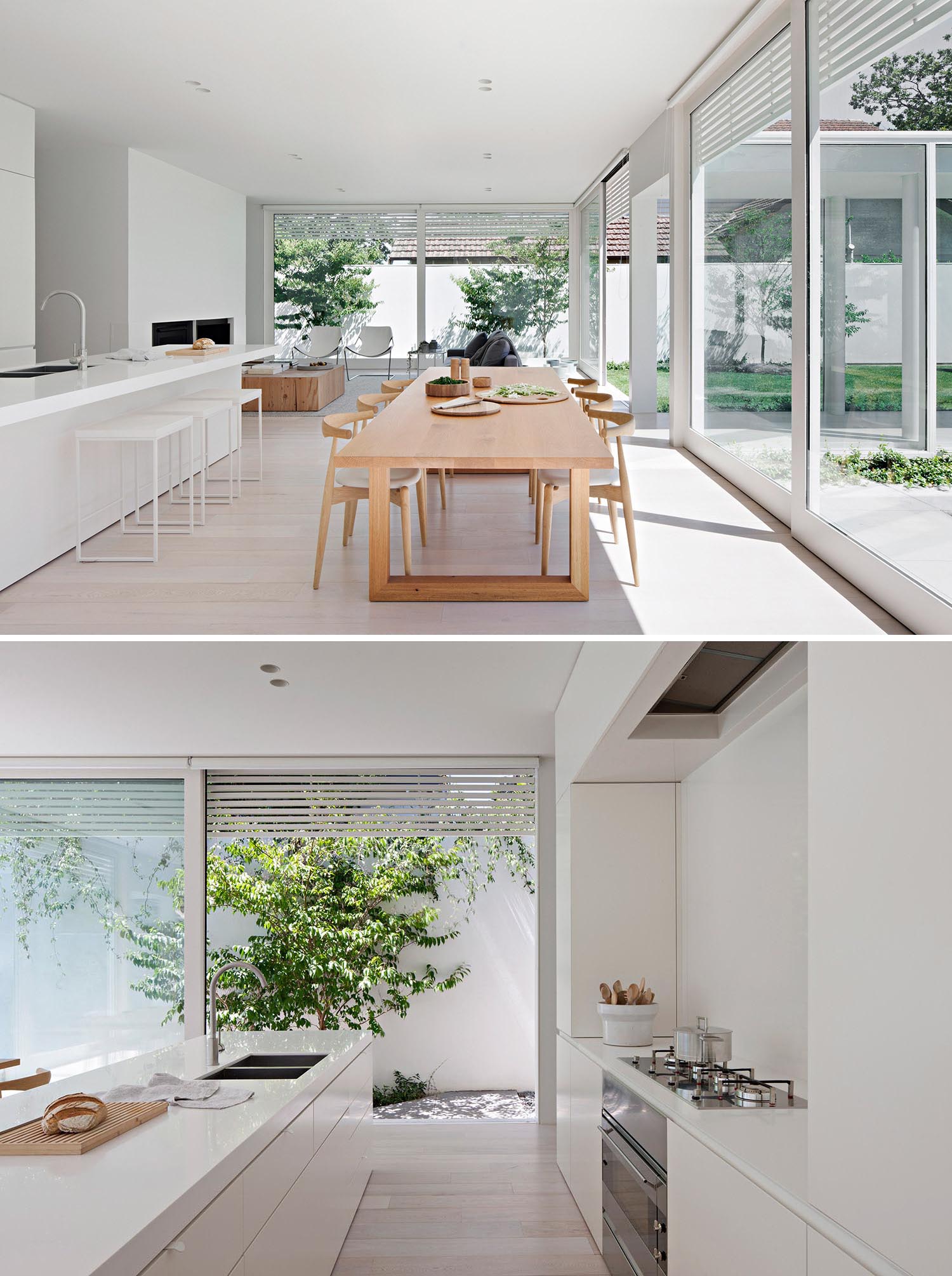
Behind the kitchen is a pantry with shelving for spices, a countertop, and open drawers underneath. Also included in the same space as the pantry, is the laundry, which has a similar minimalist design as the home.
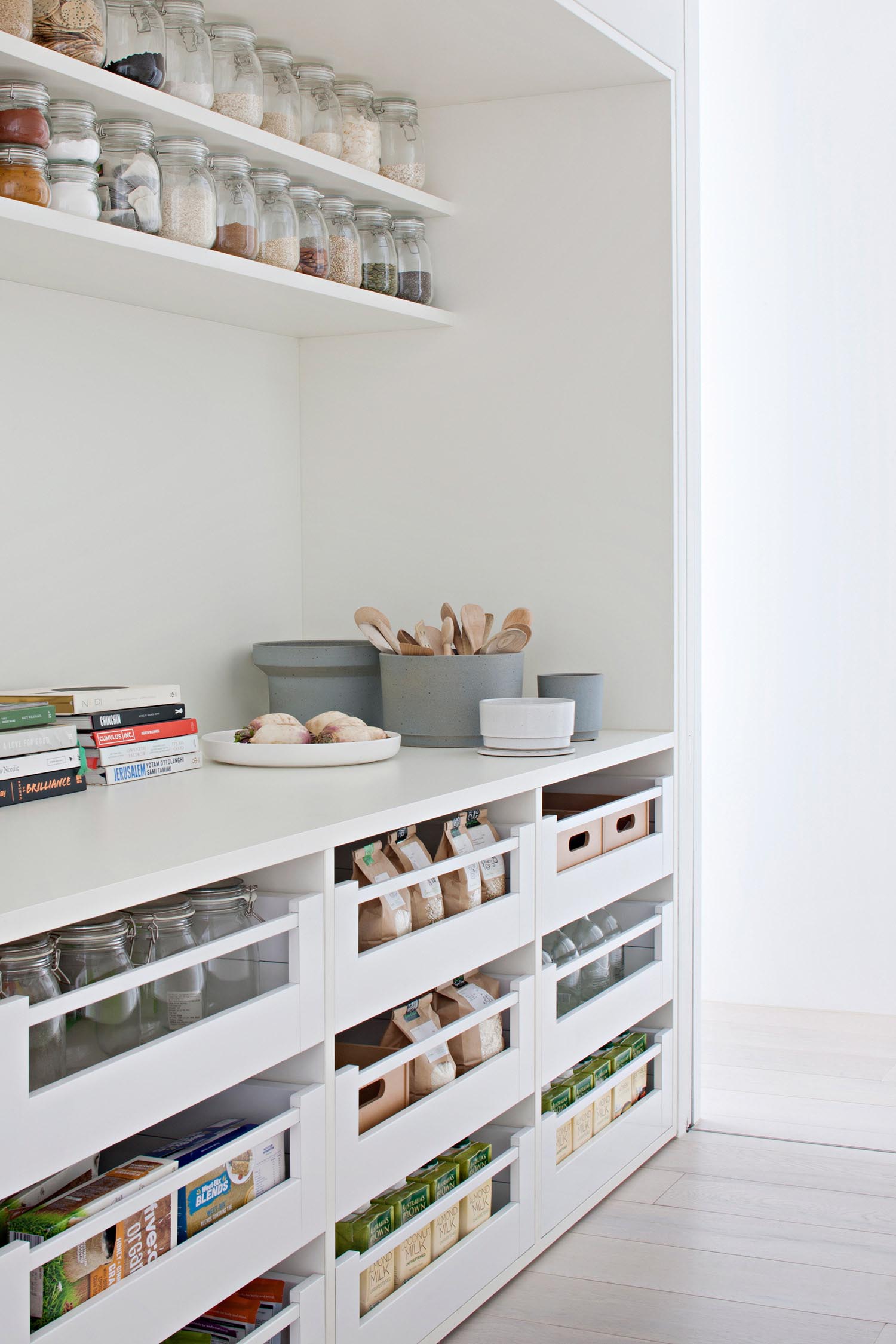
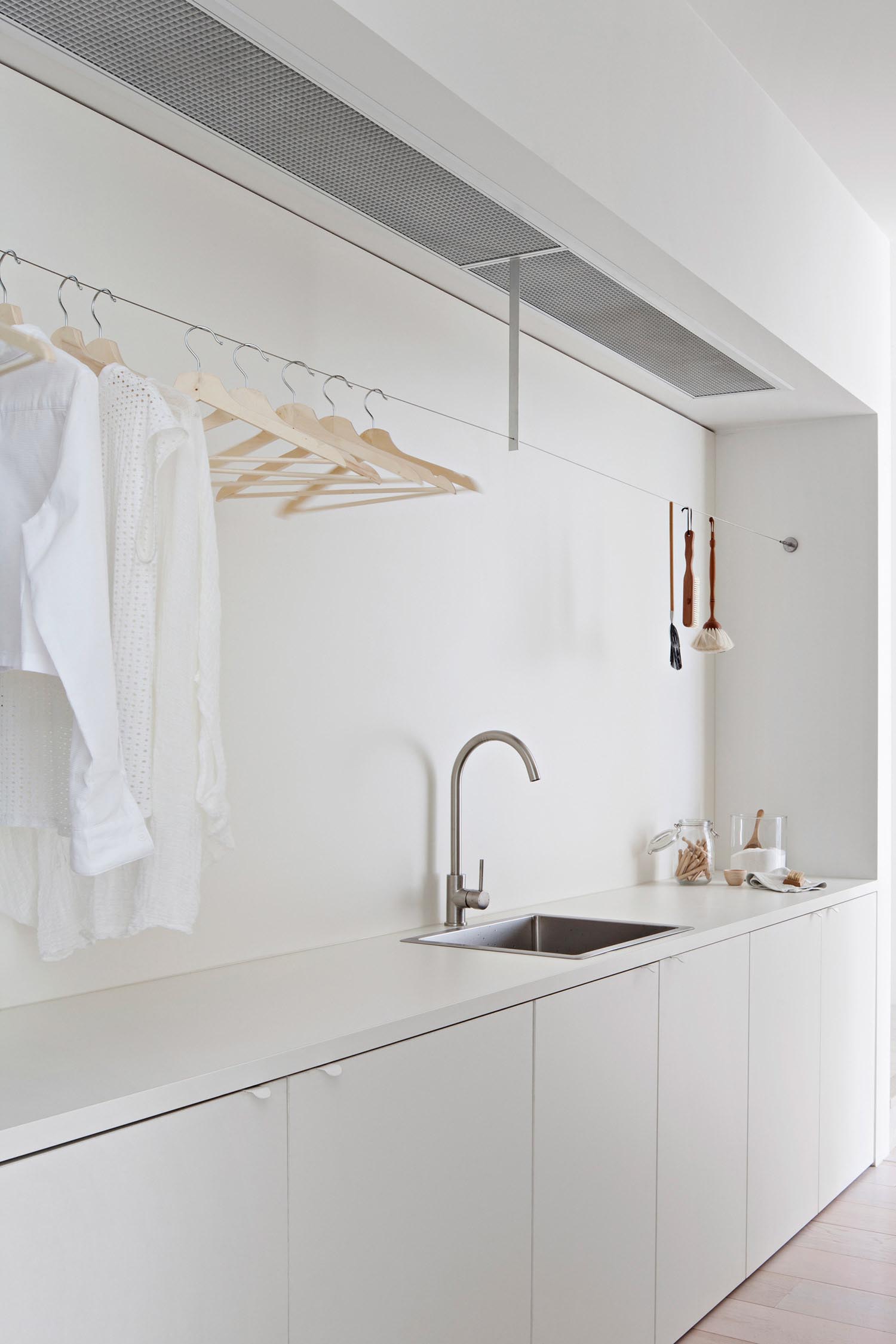
Across the hallway and behind the fireplace in the living room, is a home office. Tucked into an alcove, it keeps the office out of view from the main living area and is large enough for two.
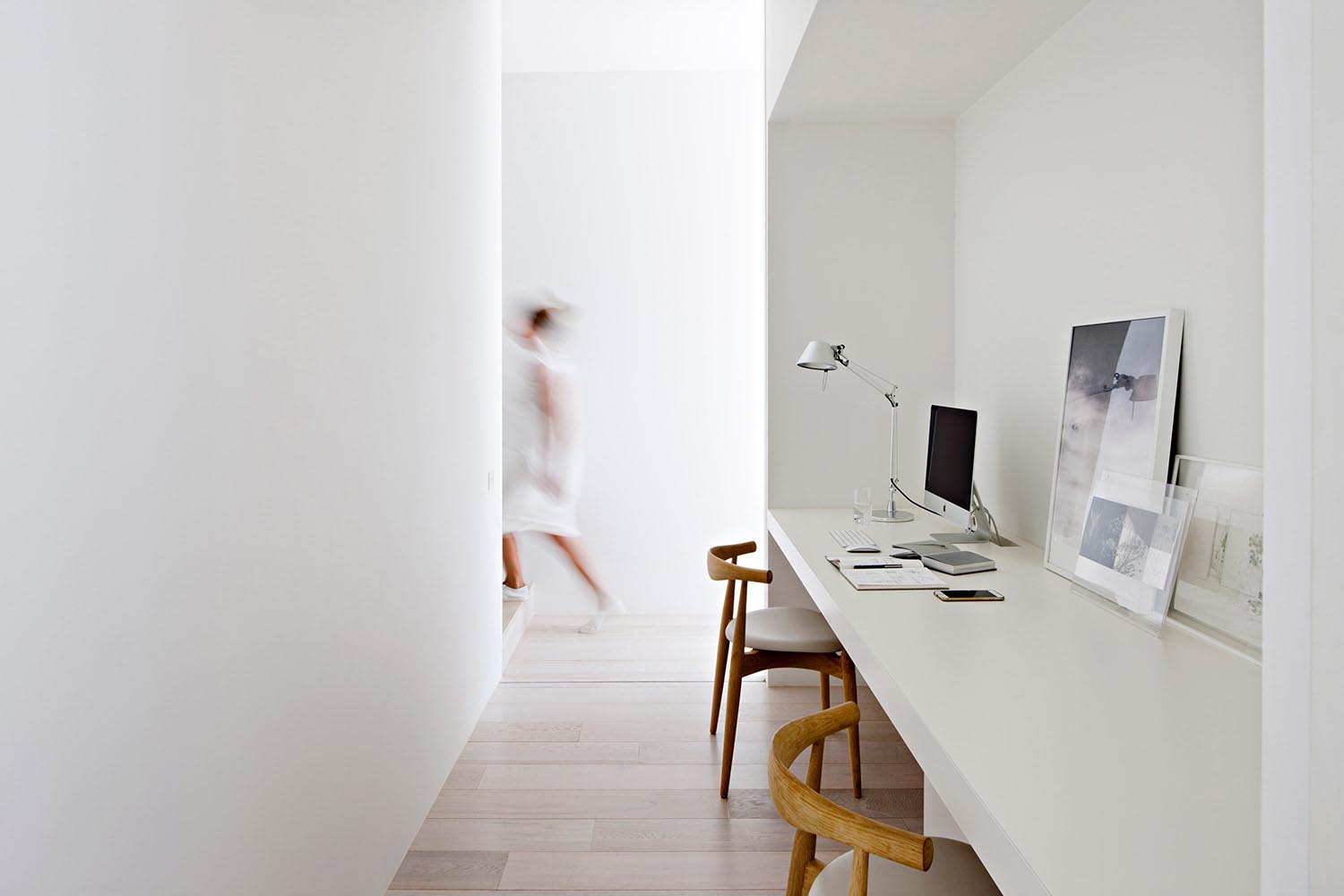
In one of the bedrooms, the entire wall behind the bed is a window, making it feel like you’re sleeping under the trees, while a wall of cabinets provides plenty of storage.
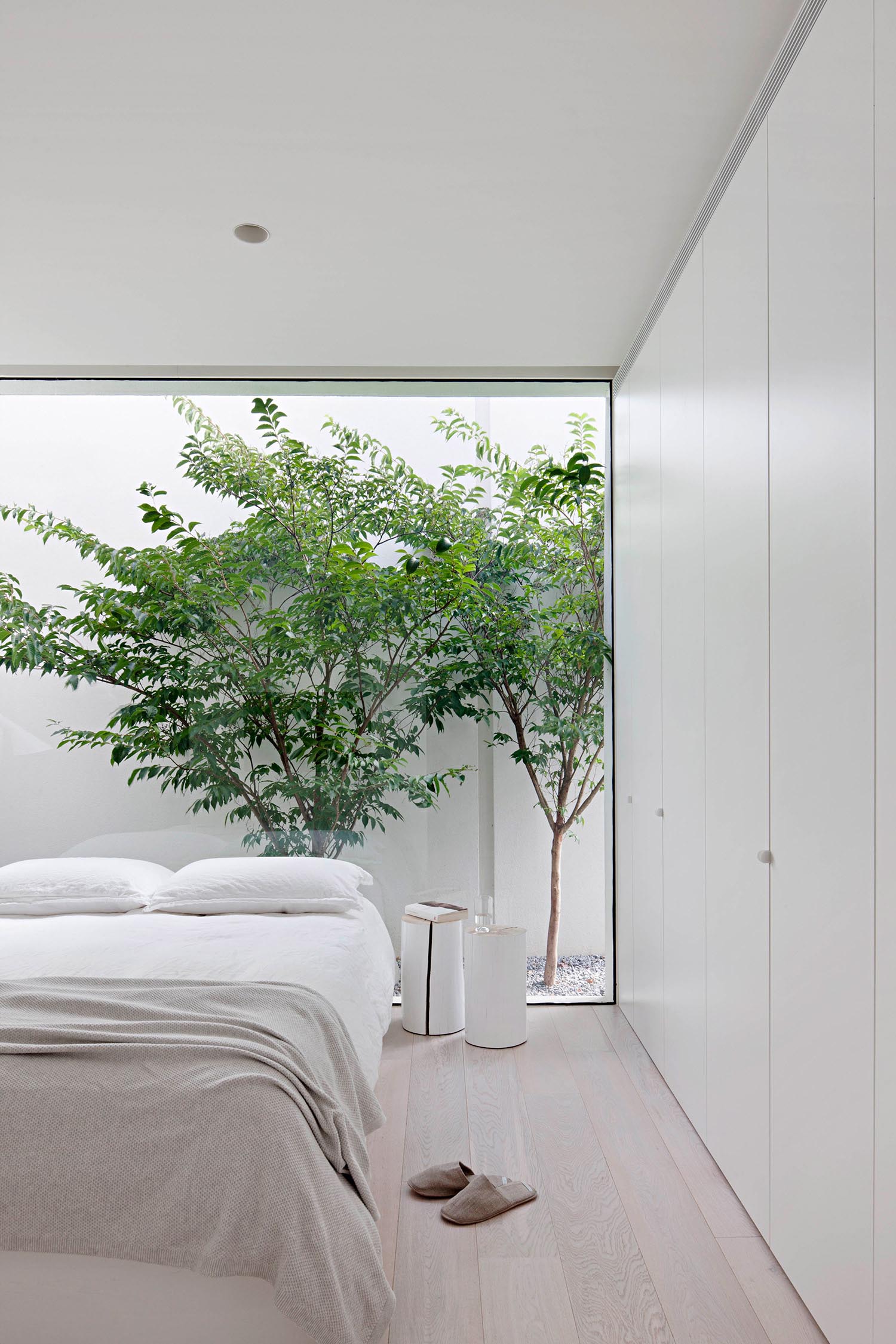
A large window can also be found in the bathroom. Keeping with the modern white interior, there’s a simple vanity and a freestanding metal towel bar.
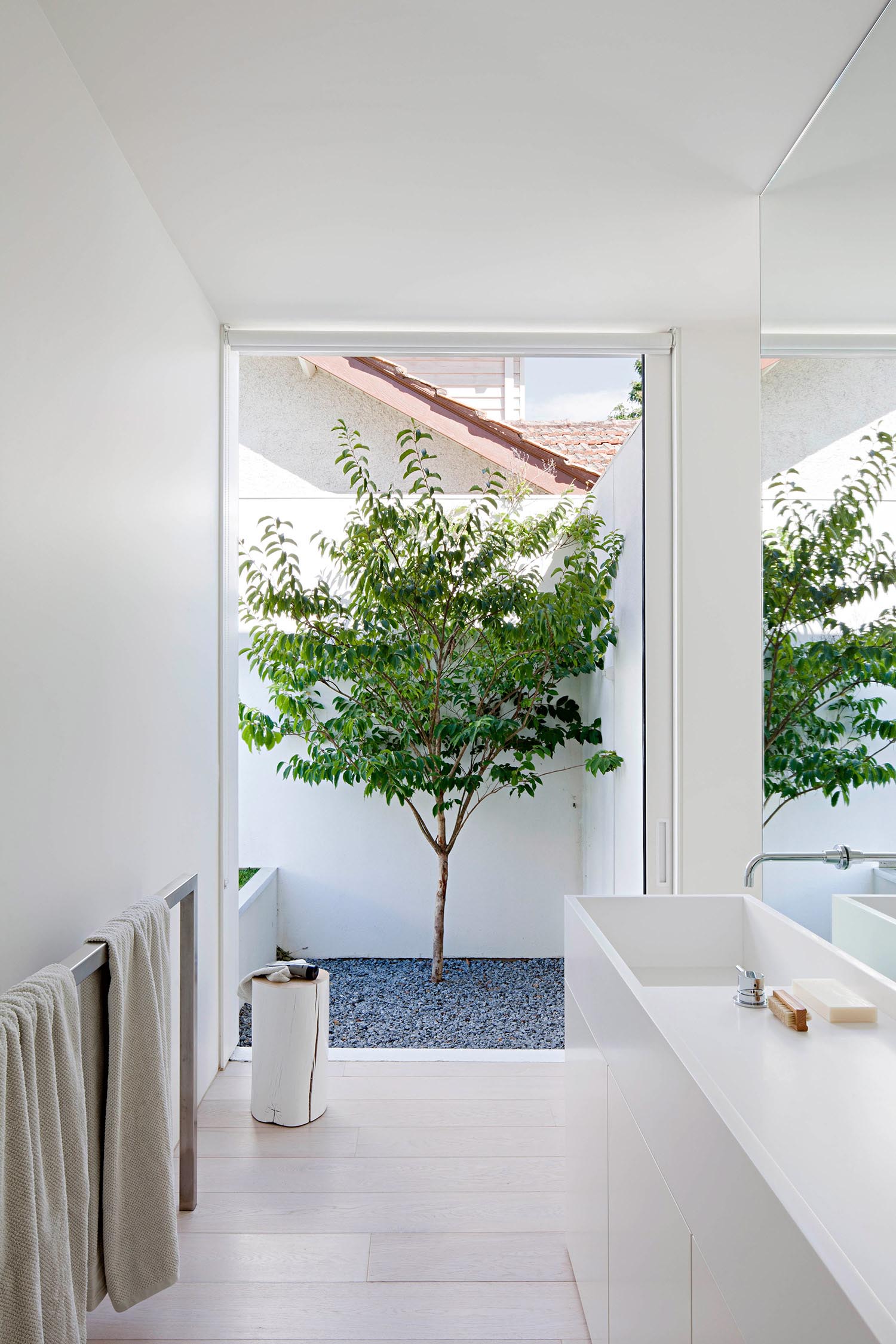
Here’s a look at the floor plan of the house, which shows how the long hallway separates the living spaces from the front of the house.
