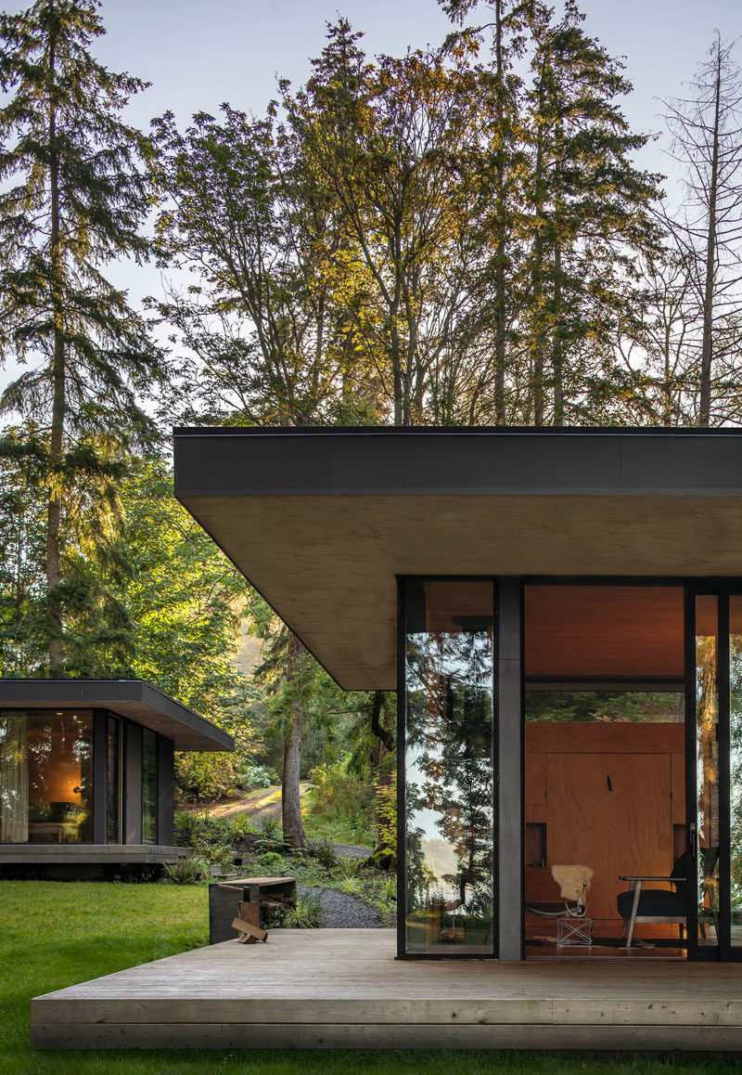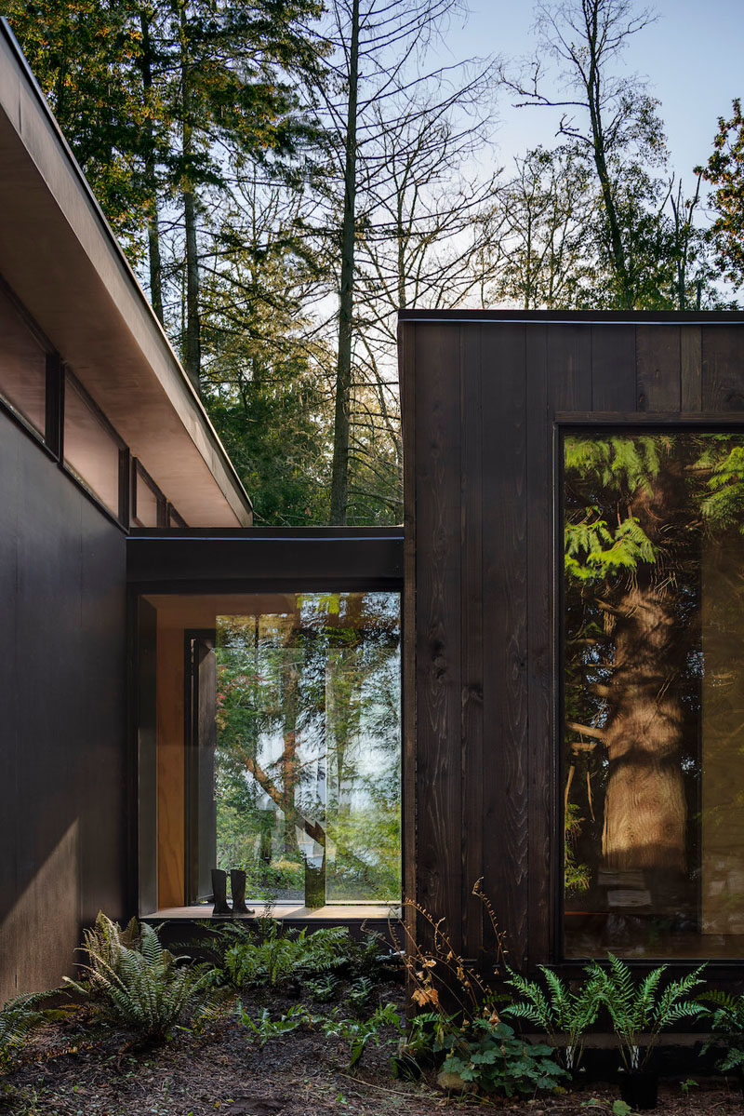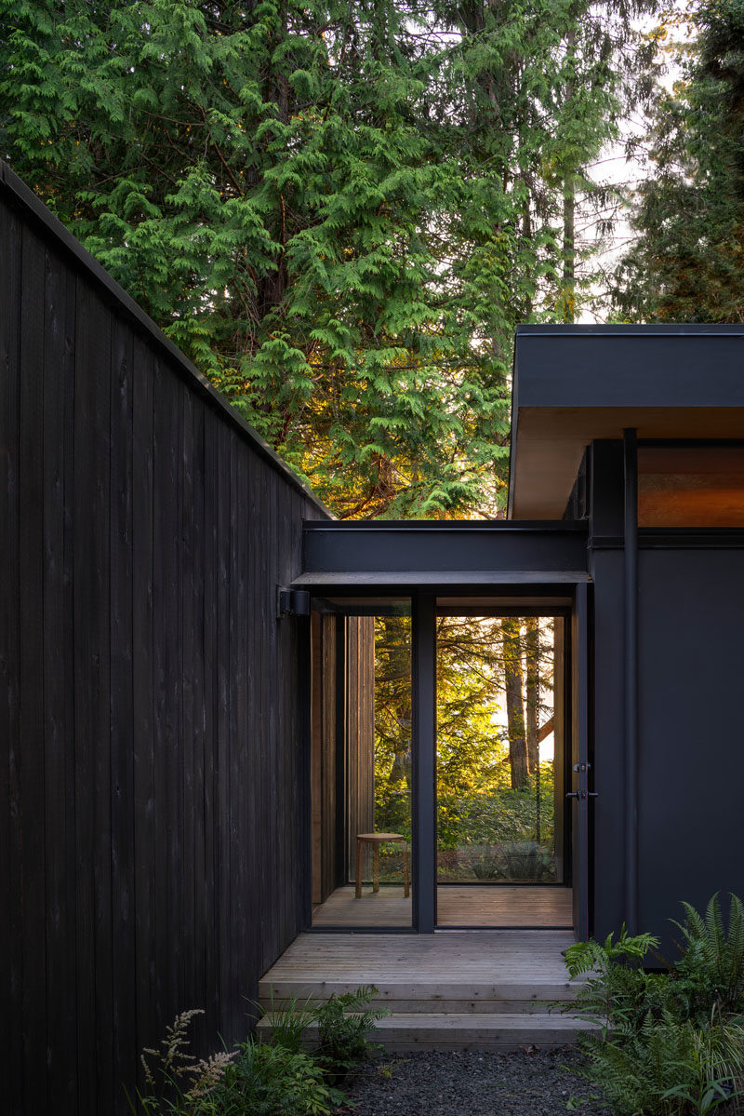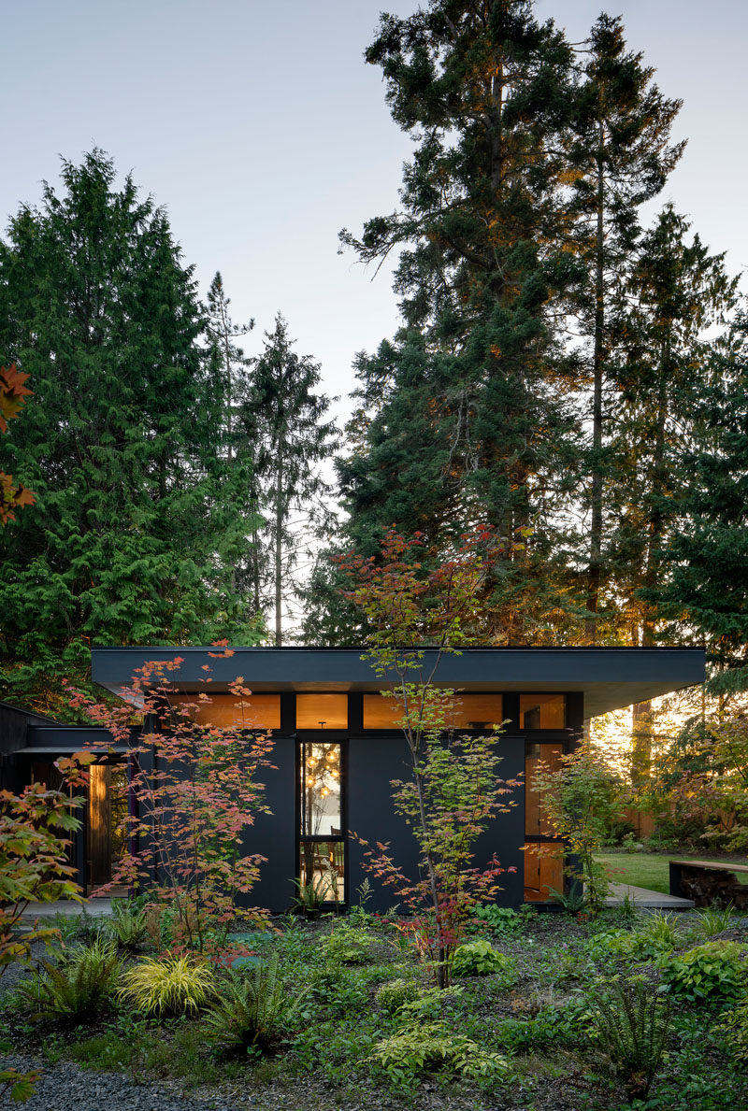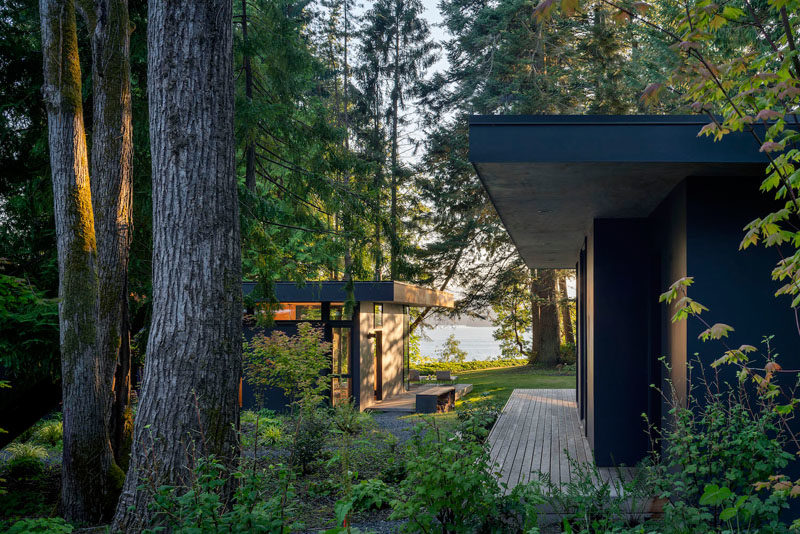
Photography by Andrew Pogue
Wittman Estes Architecture+Landscape have recently completed the Hood Cliff Retreat, a series of cabins that are hidden in the forest and overlooking Washington’s Hood Canal.
Replacing an existing cedar cabin built nearly fifty years ago, the new cabins were built for a nature loving family that wanted a place to share with friends.
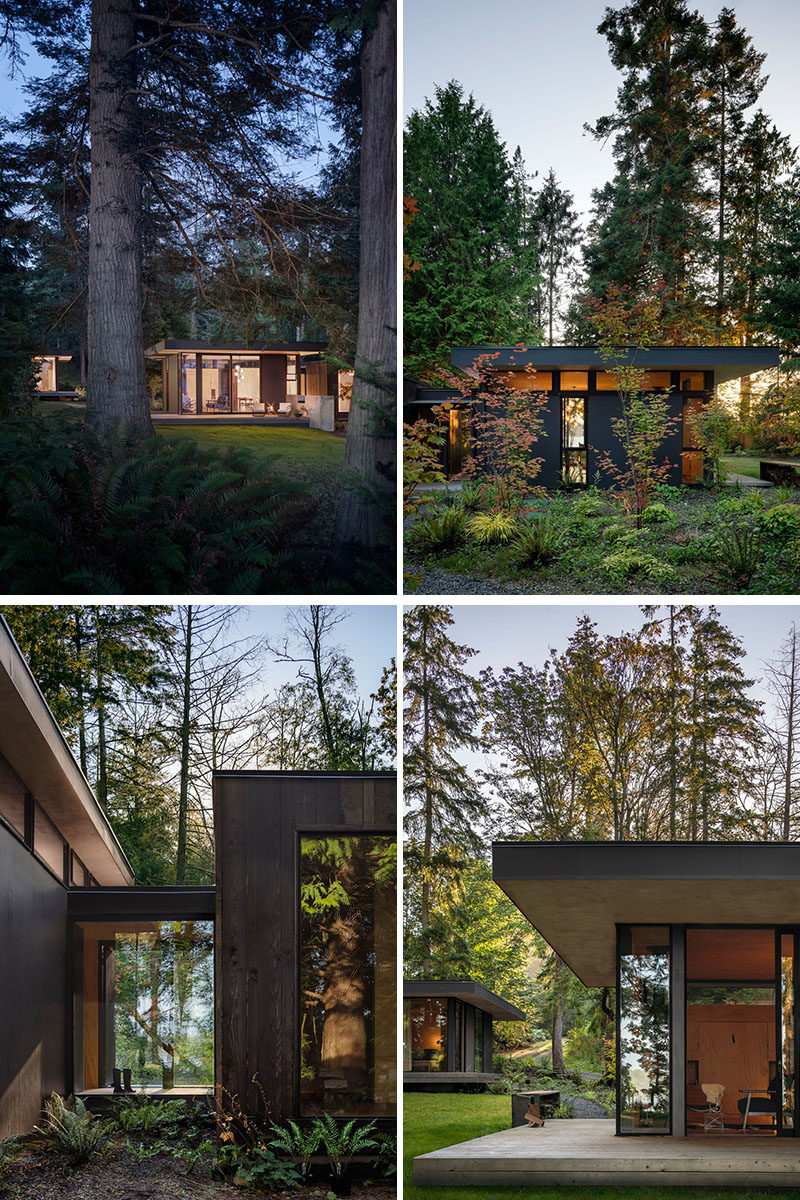
Photography by Andrew Pogue
Built atop a bluff on a wooded site, the project has three elements, a repurposed 20’x20’ footprint of the original cabin, a cabin addition, and a new bunkhouse and bathroom.
Rough sawn cedar siding and cement panel finishes will patina naturally over time until the cabins blend in with the colors of the forest.
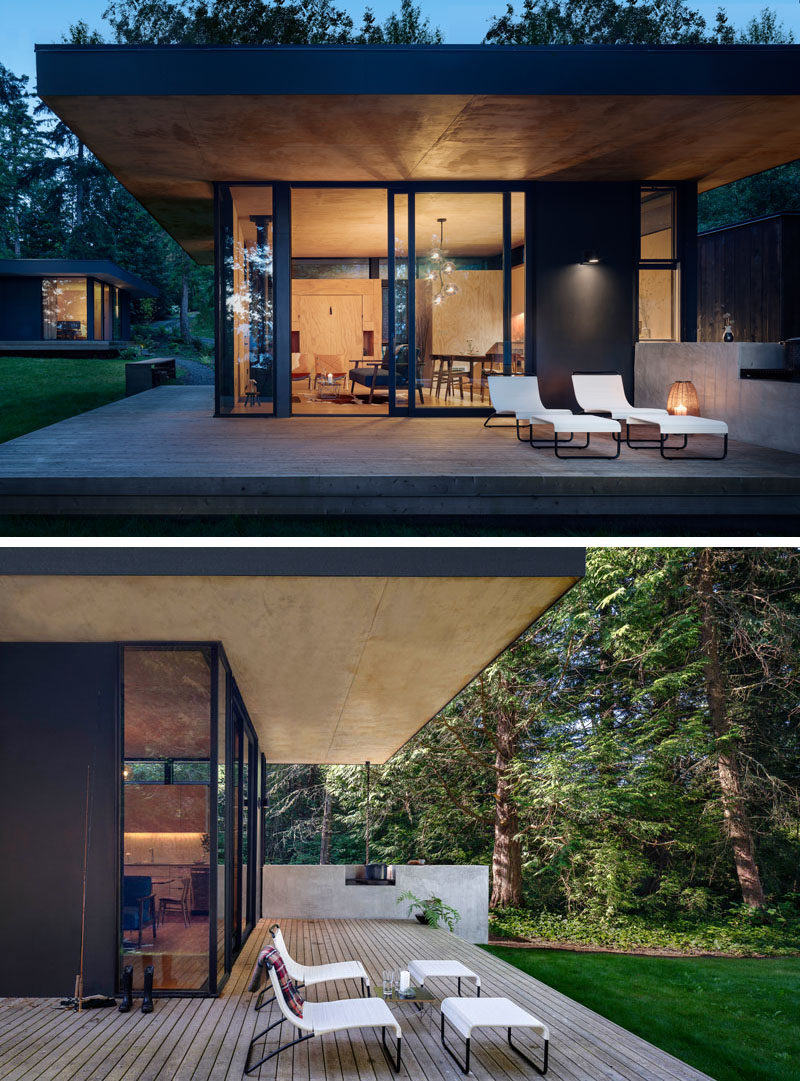
Photography by Andrew Pogue
Reclaimed beams and siding from the original cabin were re-purposed as countertops and interior cladding, while simple details and a restrained material palette kept the construction budget to a minimum.
In the main cabin, the indoor outdoor kitchen has a pass-through window that extends the interior countertop into the outdoor concrete counter and built in wood barbeque.
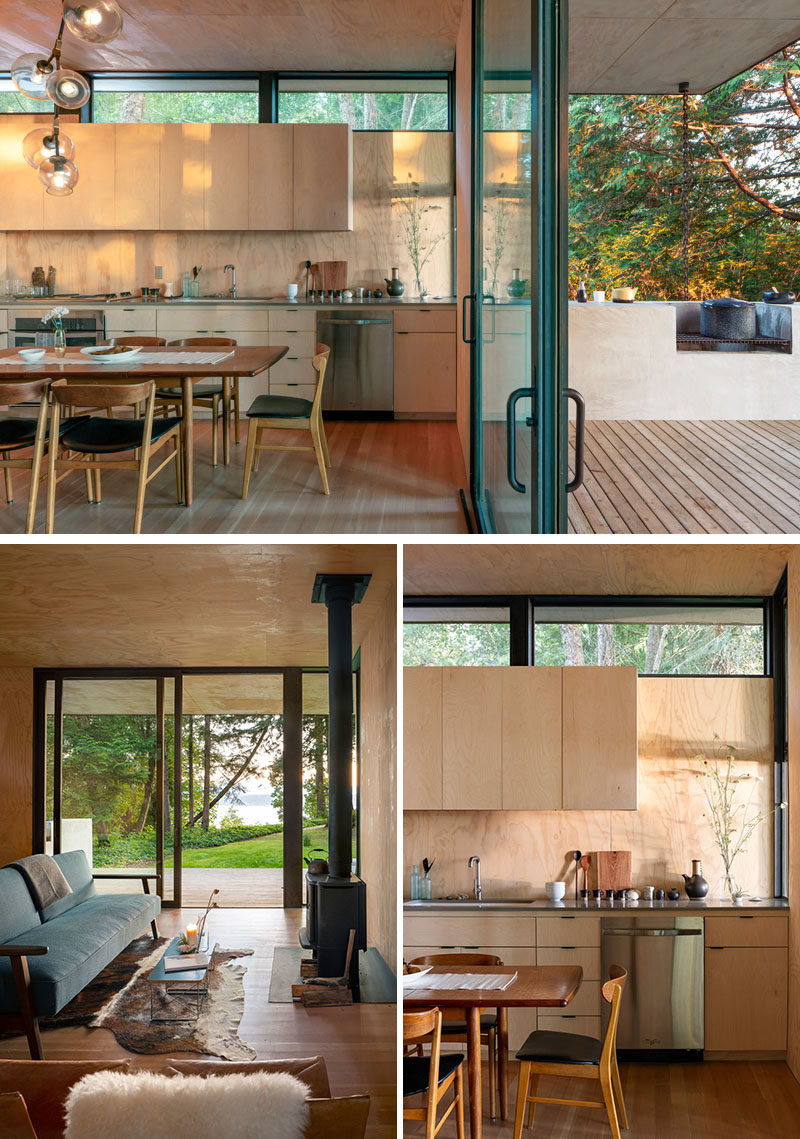
Photography by Andrew Pogue
There’s also a built-in murphy bed in the living area that allows the main cabin to be a flexible sleeping area when needed. High clerestory windows allow views outdoors and natural light inside.
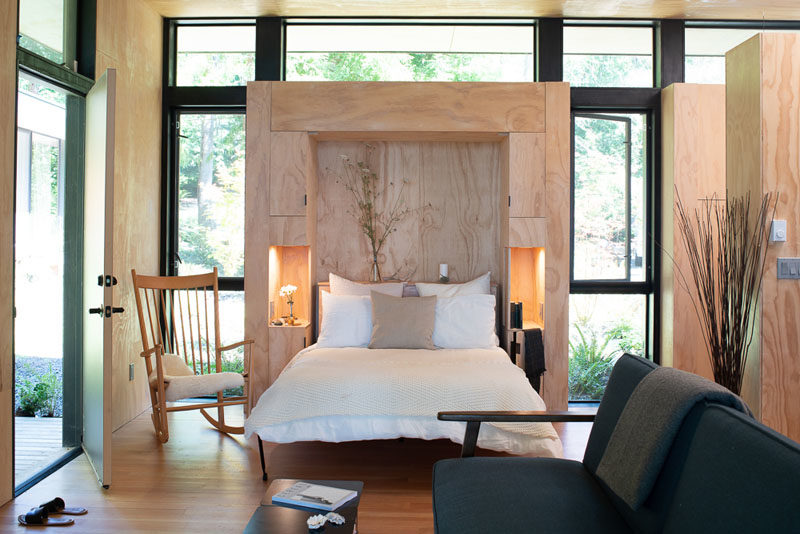
Photography by Andrew Pogue
In the main bedroom, a picture window provides natural light and an uninterrupted view of the trees.
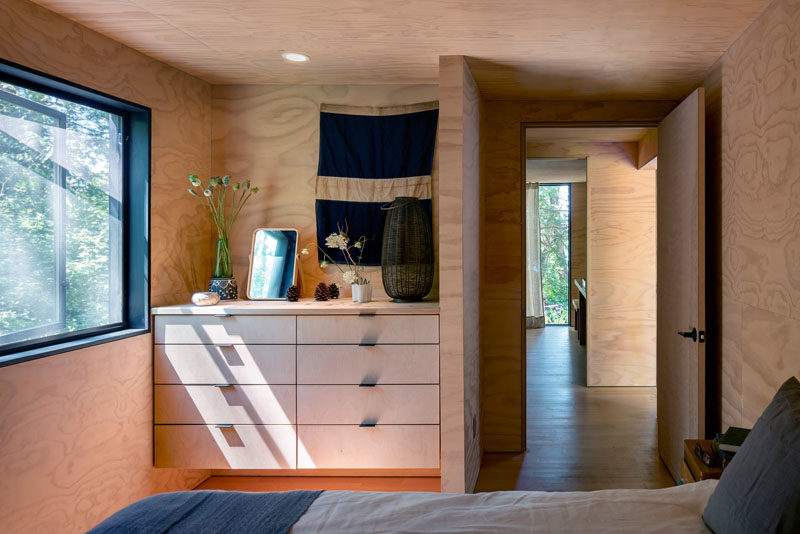
Photography by Andrew Pogue
A reclaimed cast iron tub in the master bath creates the feeling of soaking in the outdoors.
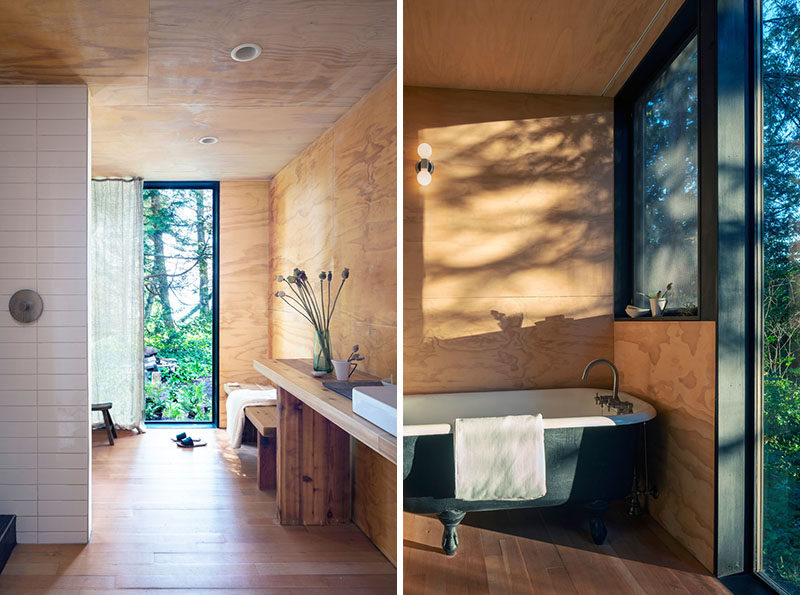
Photography by Andrew Pogue | Architect: Wittman Estes Architecture+Landscape | Design team: Matt Wittman AIA LEED AP, Jody Estes, Naomi Javanifard, and Erica Munson | Structural Engineer: Strongworks Structural | Builder: Jack Colgrove Construction
Get the contemporist daily email newsletter – sign up here
