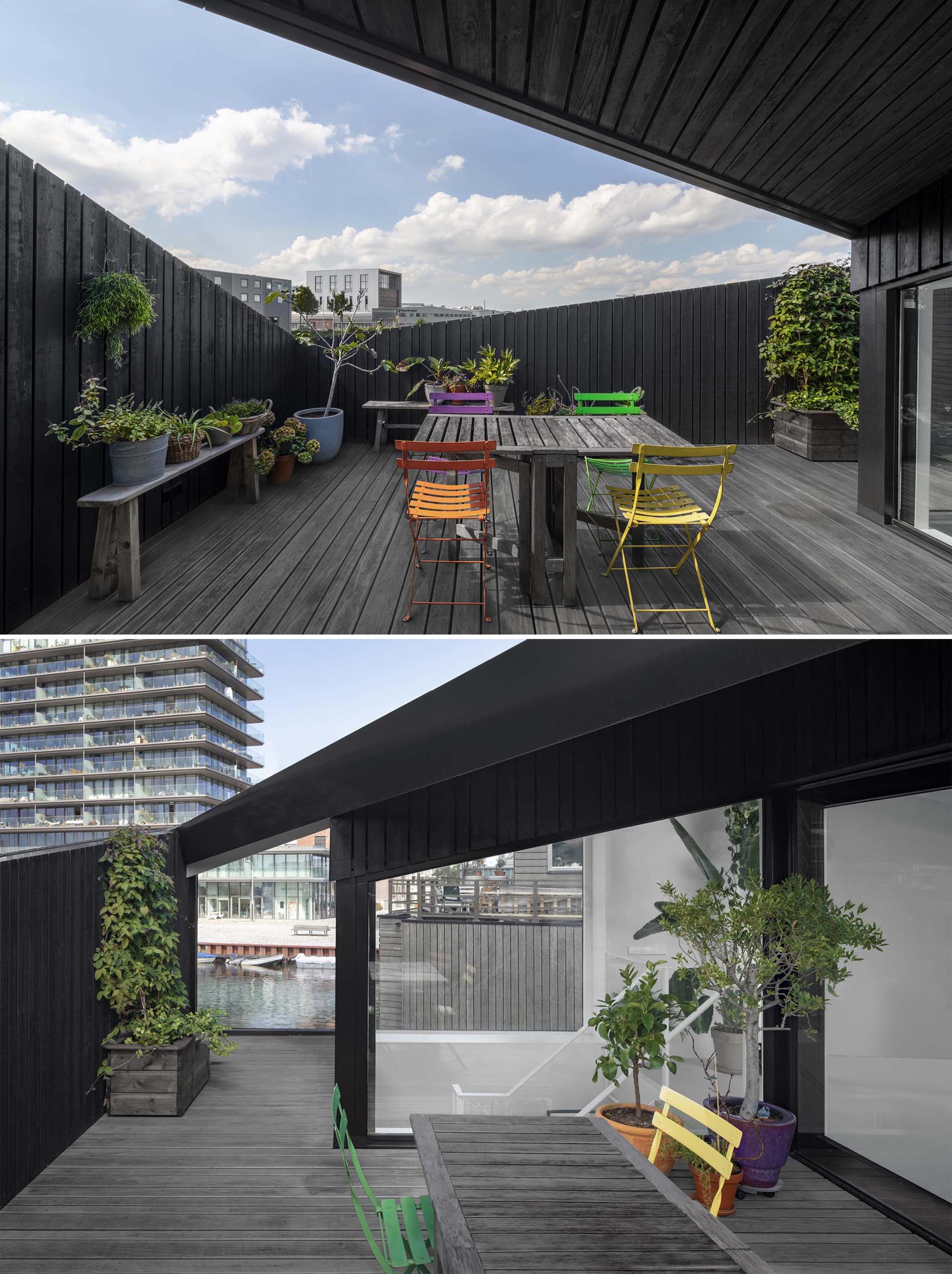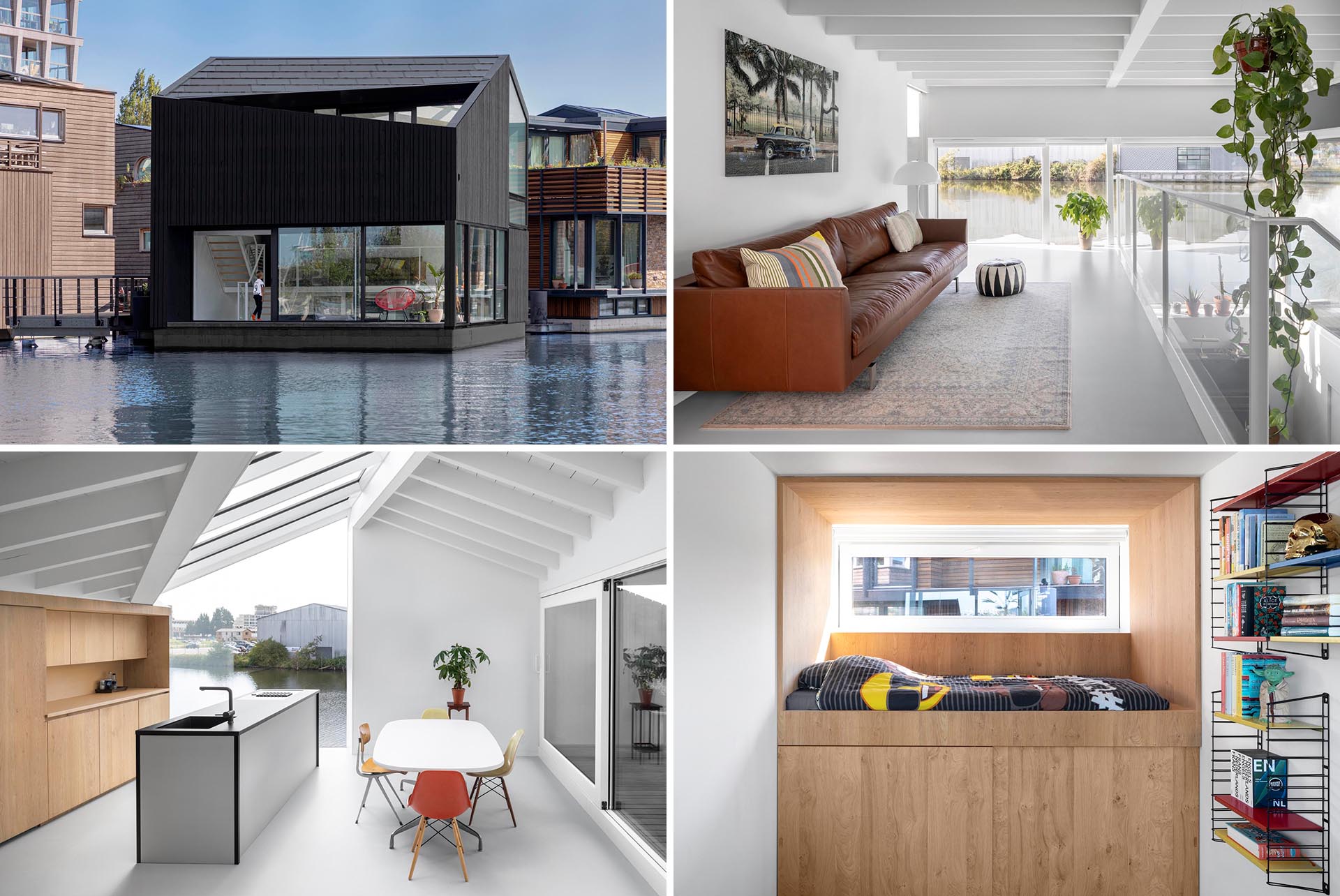
i29 architects has designed a modern black float home as part of Schoonschip, a sustainable floating village in North Amsterdam in the Netherlands.
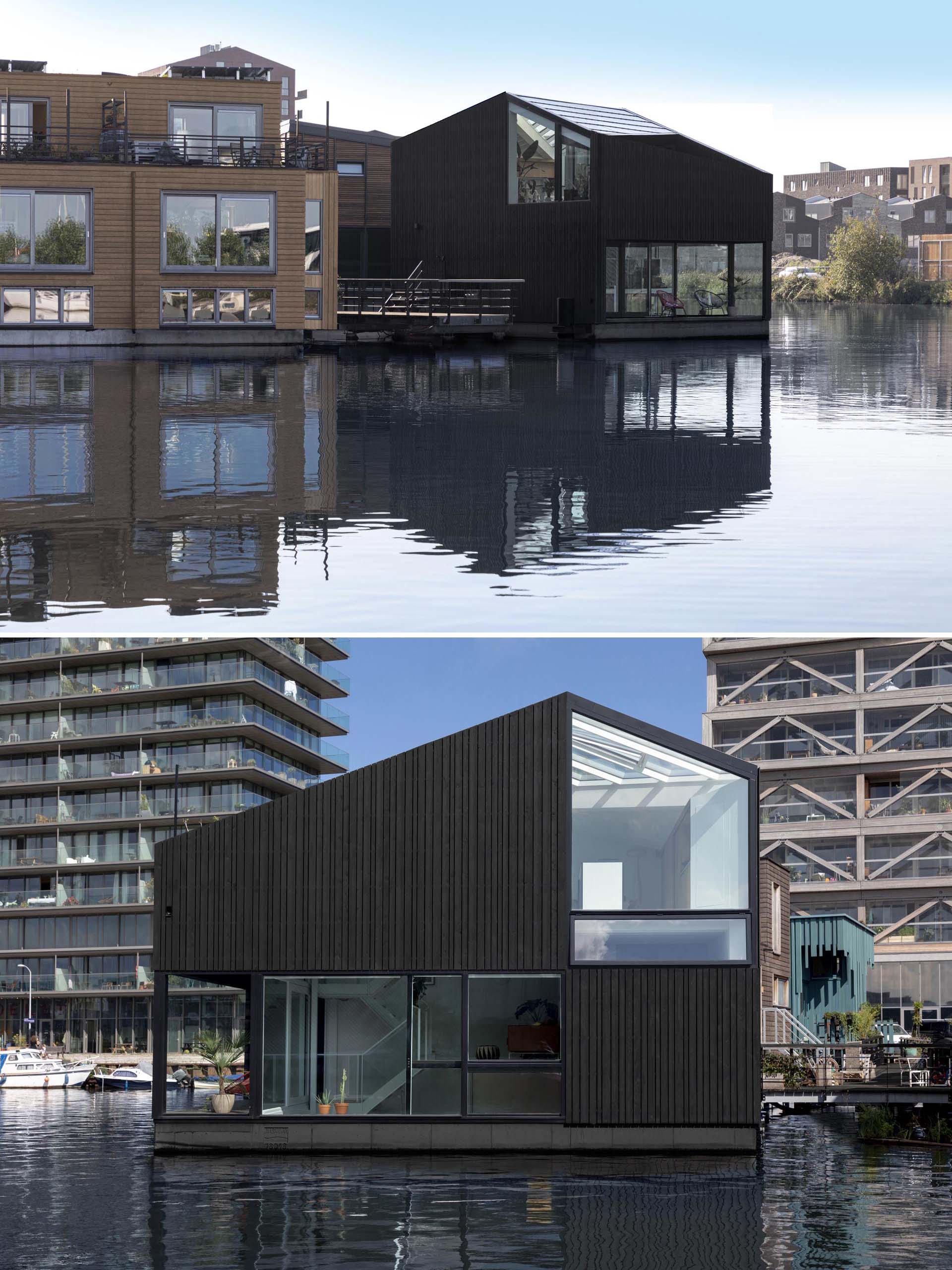
The house, which features a black wood exterior, is one of 46 in the floating community, which makes use of a disused canal to create a vibrant and revitalized area of the city.
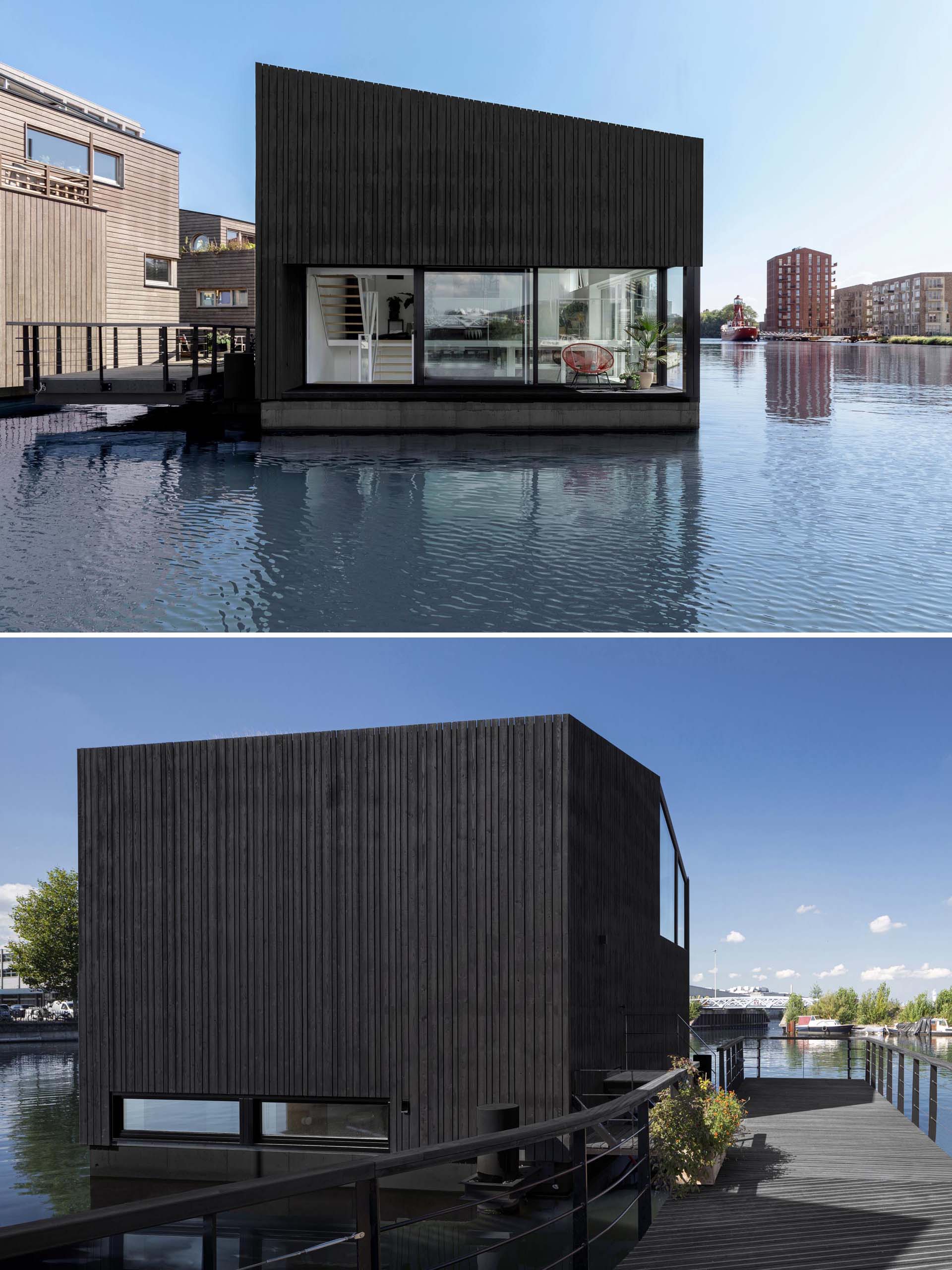
In regards to the design of the home, the architects mention, “The floating volume has a pitched roof, but the coping of the roof is turned diagonal in the floor plan which gives an optimization in usable space on the inside and an outspoken architectural design on the outside.”
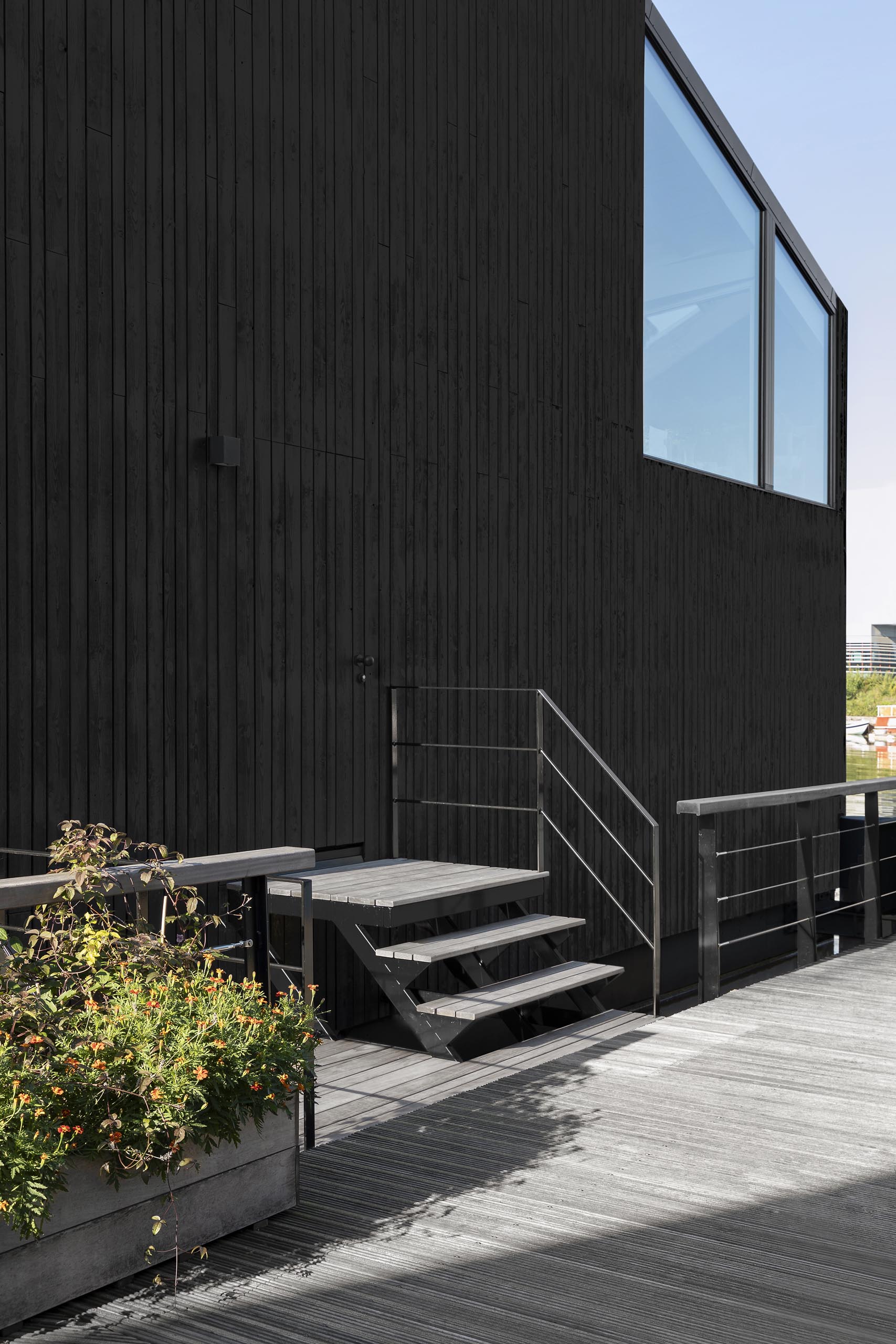
The front door to the home is integrated into the black wood exterior, creating a seamless and streamlined appearance.
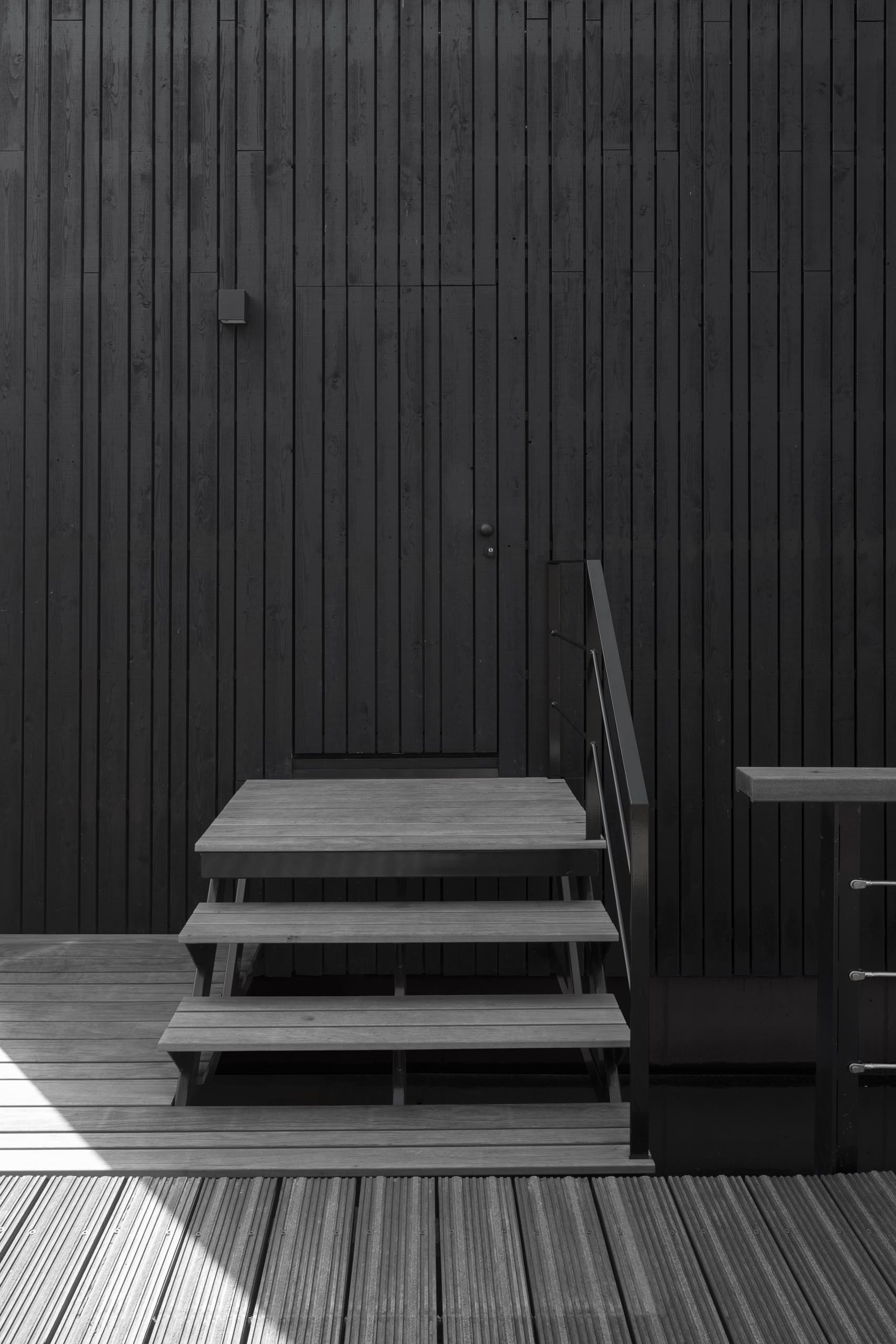
Inside the floating home, the bedrooms are located on the lower level and include custom-designed loft beds lined with wood.
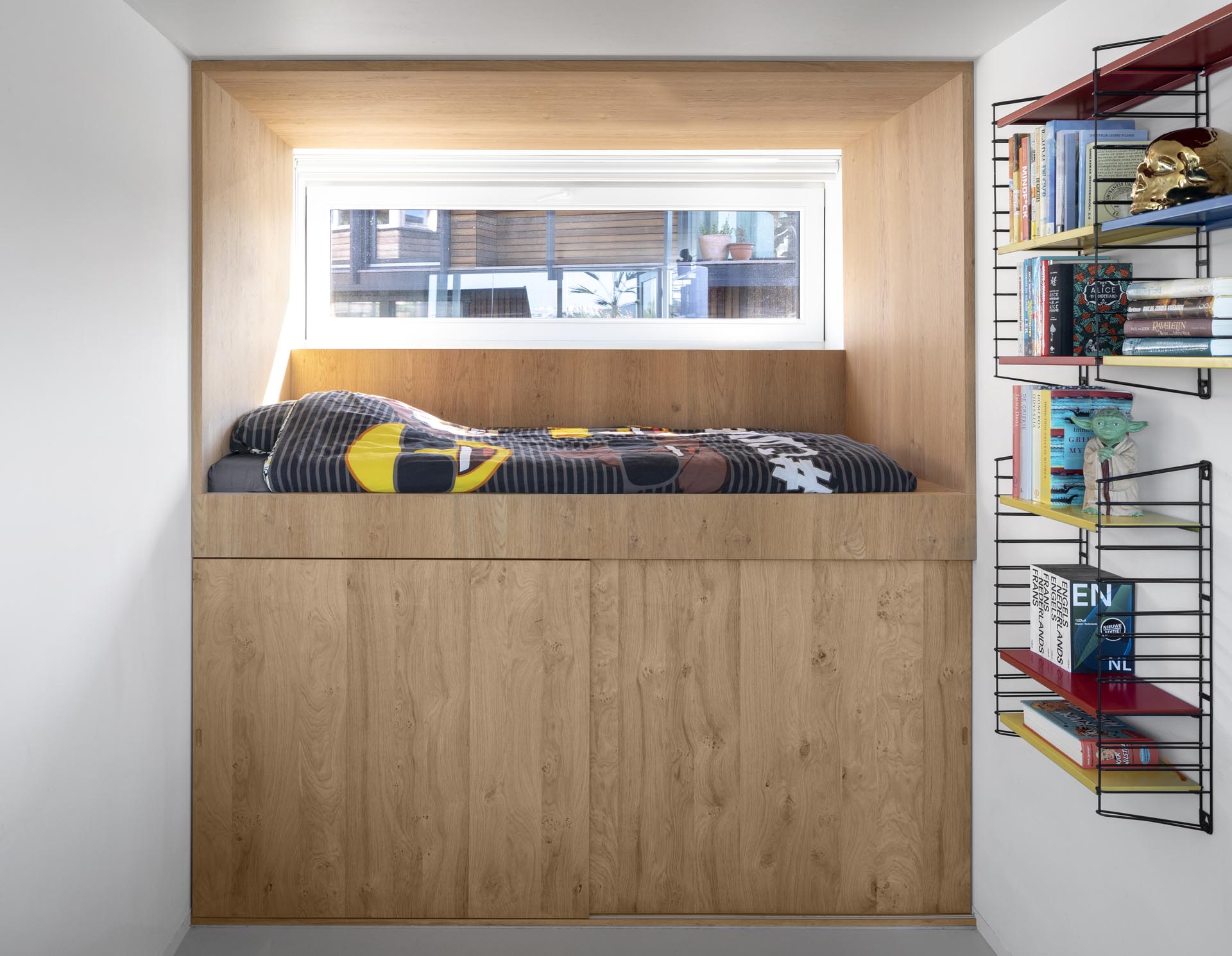
The next floor of the floating home is dedicated to the living room that’s been minimally furnished.
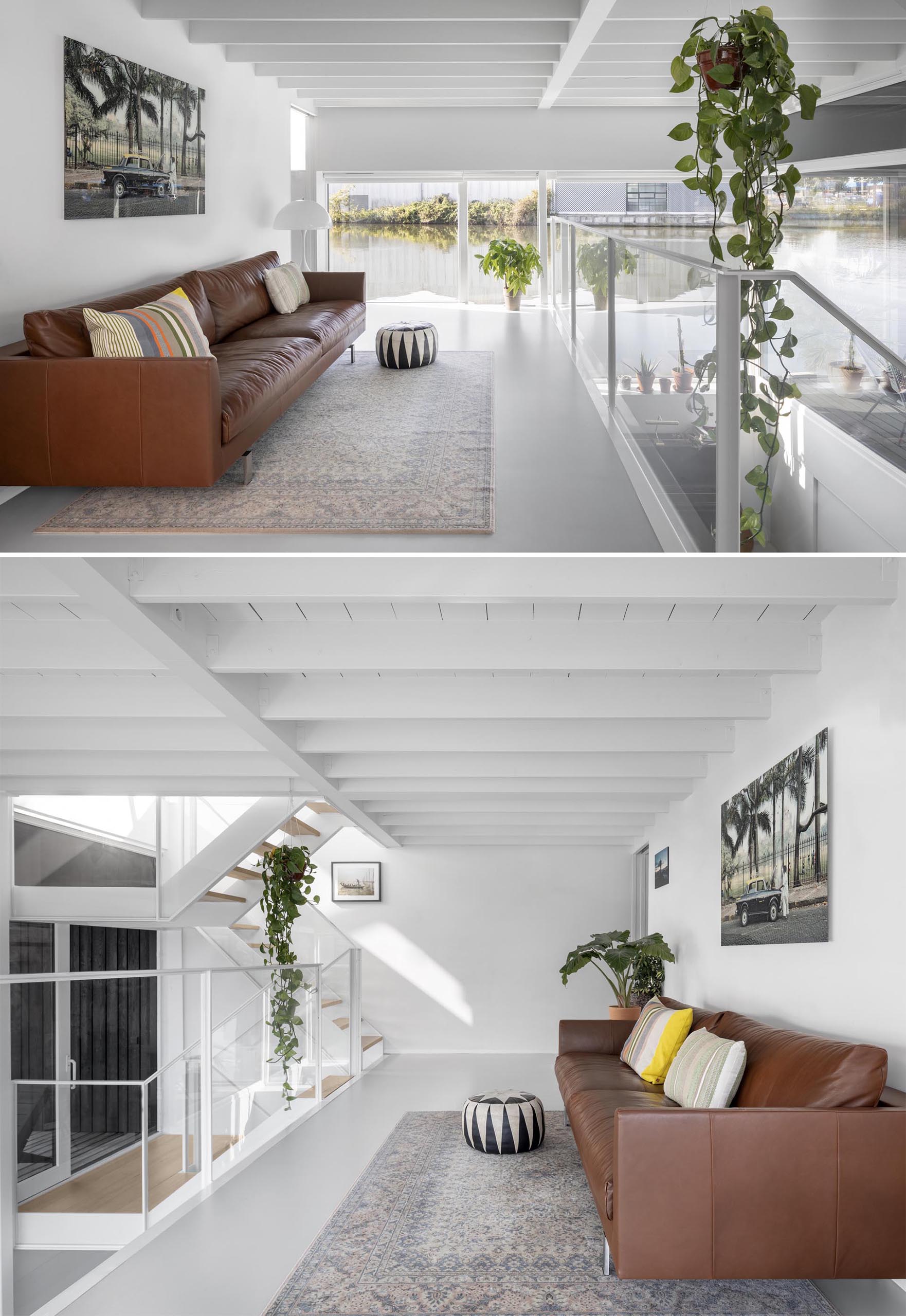
A white staircase that matches the walls and ceiling, connects the various levels of the floating home and adds a warm wood element to the space.
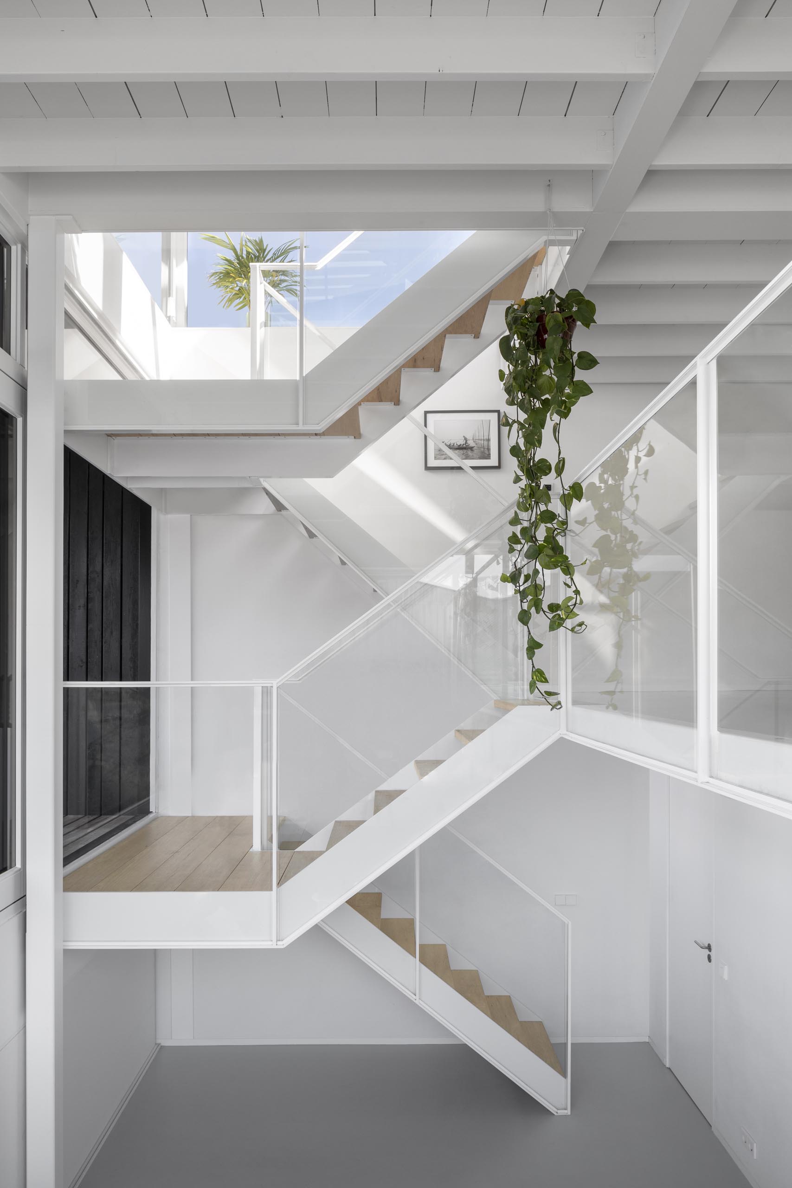
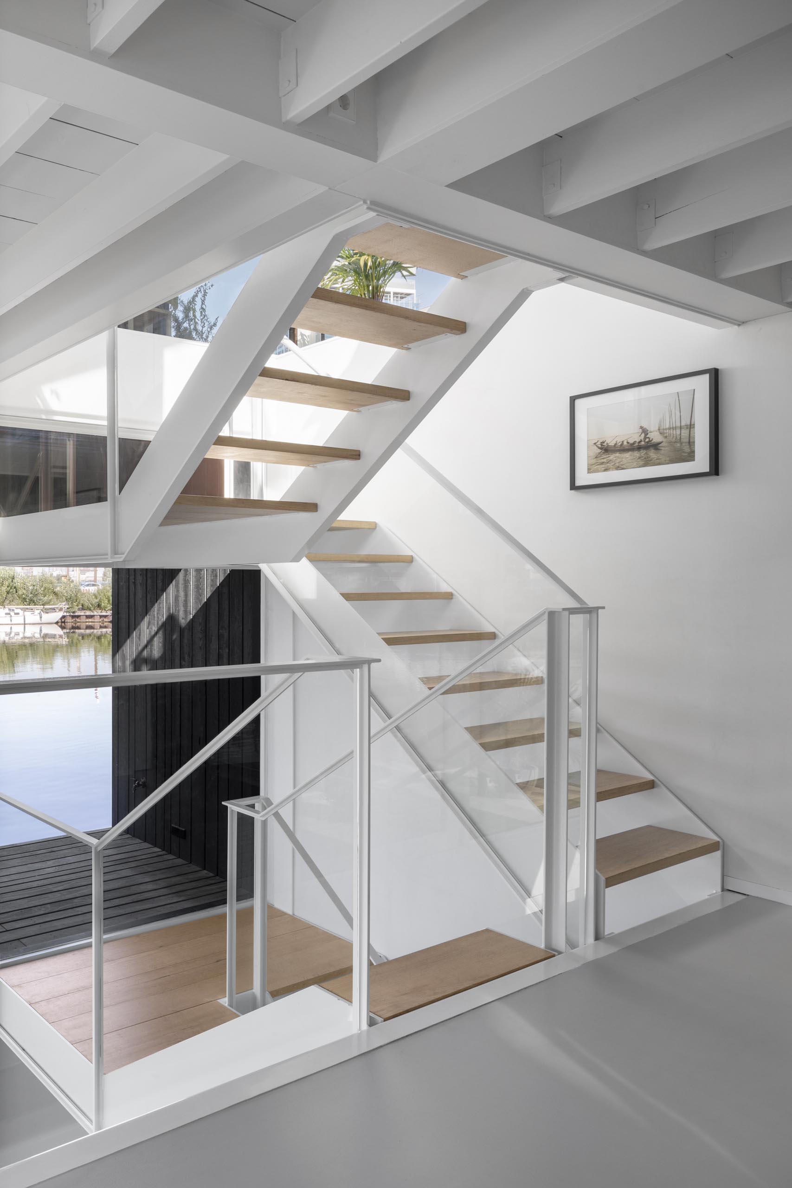
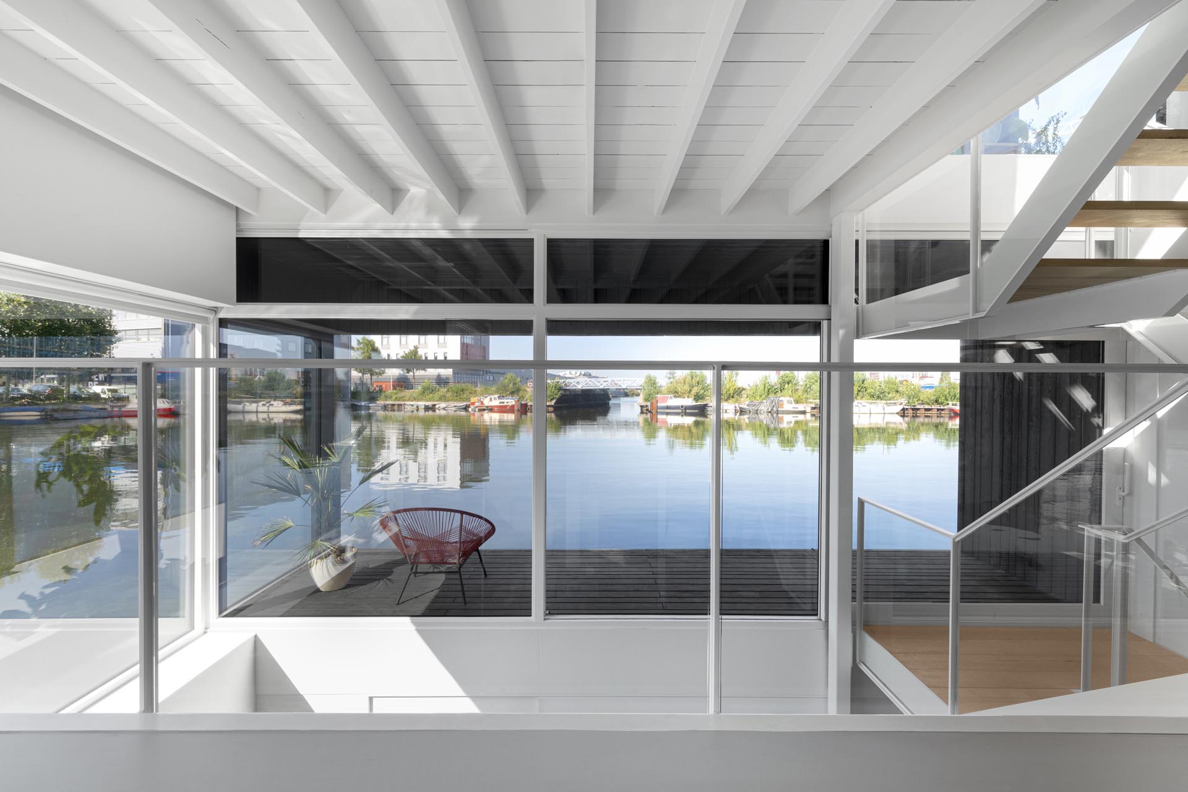
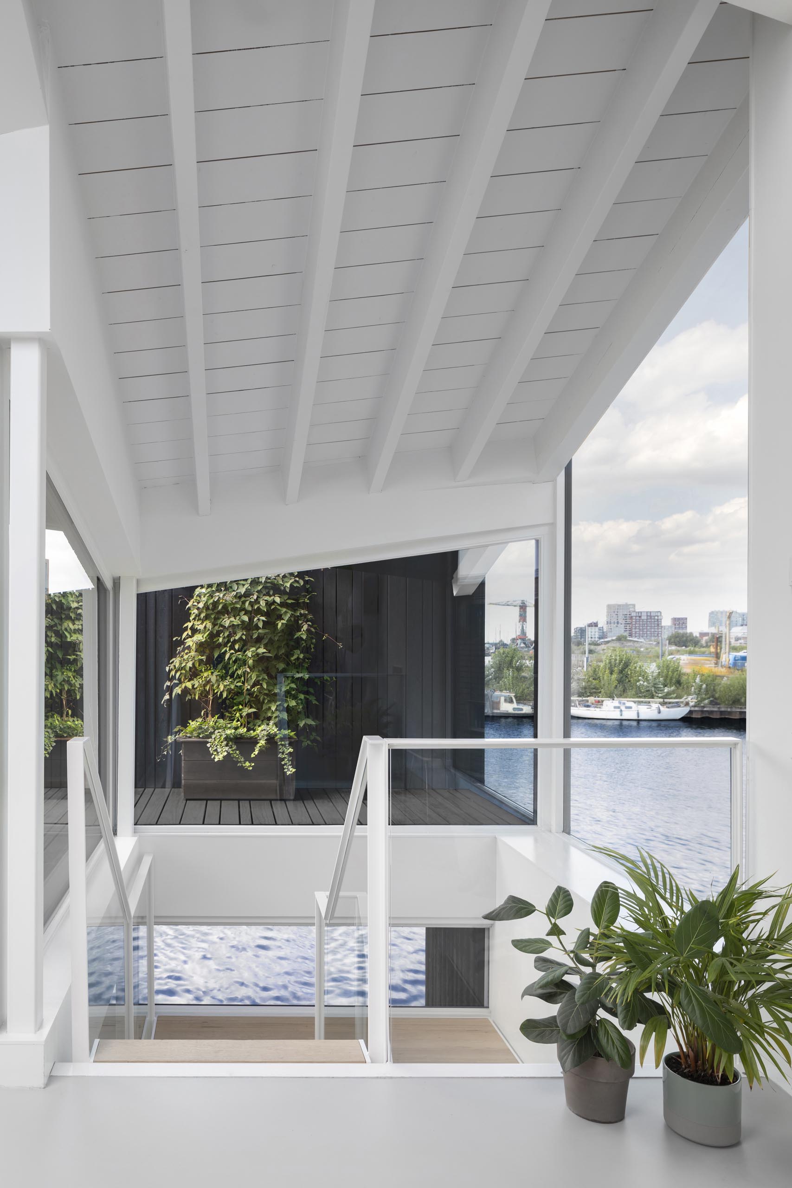
Located off the stairs is a small covered deck that allows for uninterrupted water views.
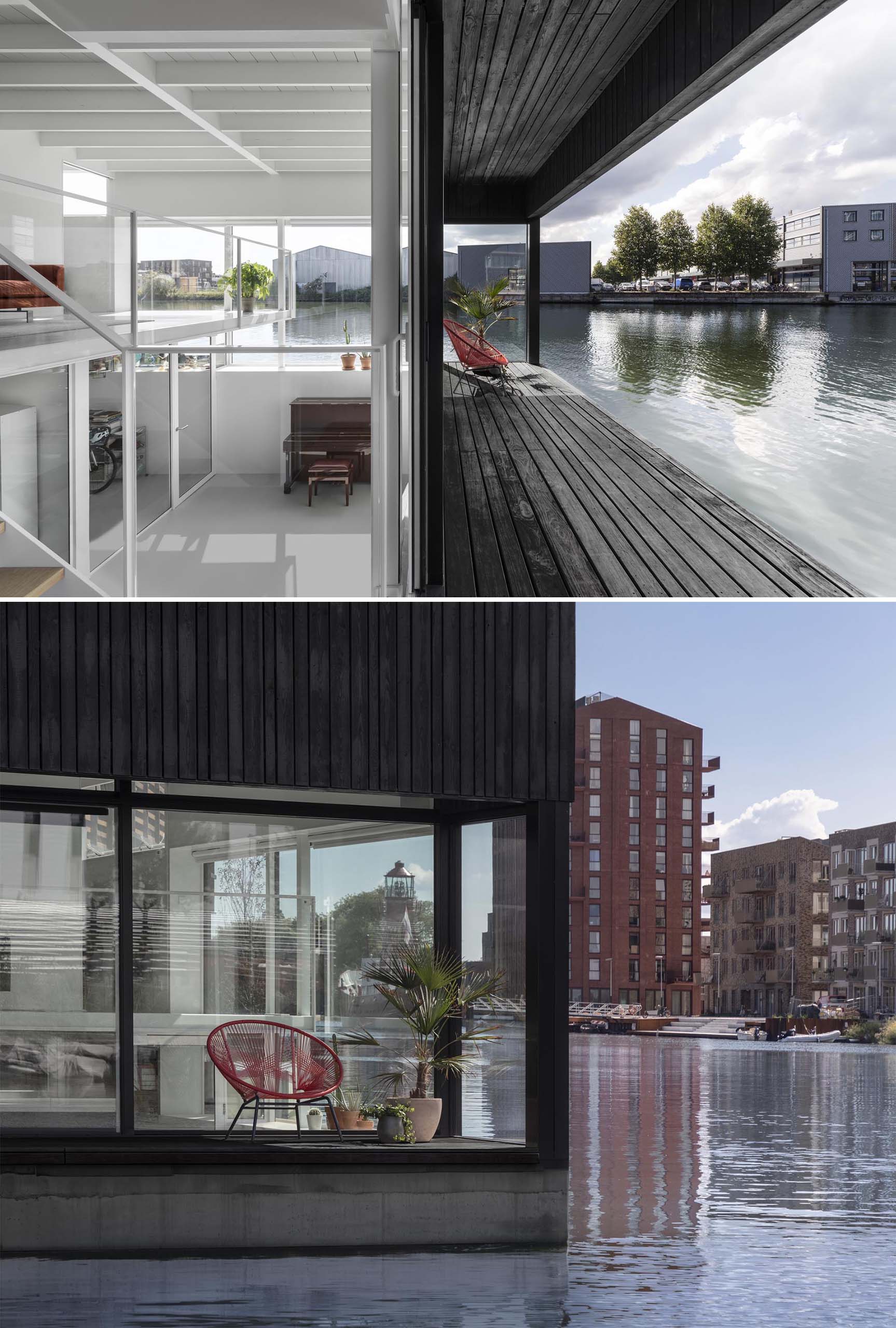
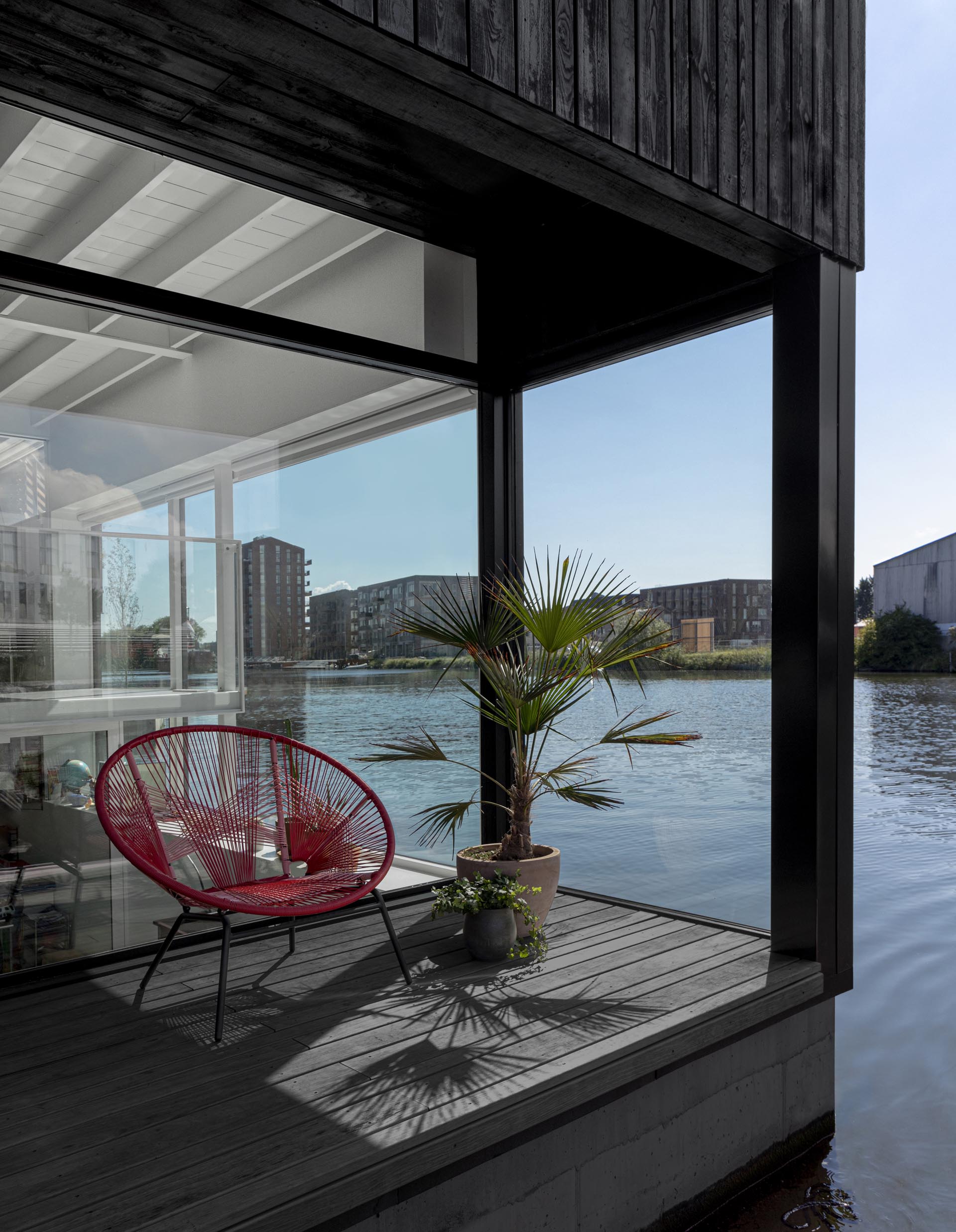
The top of the floating home is dedicated to the kitchen, dining room, and rooftop deck. In the kitchen, a wall of wood cabinets is complemented by an island with a black countertop. An abundance of windows helps to keep the interior bright and open.
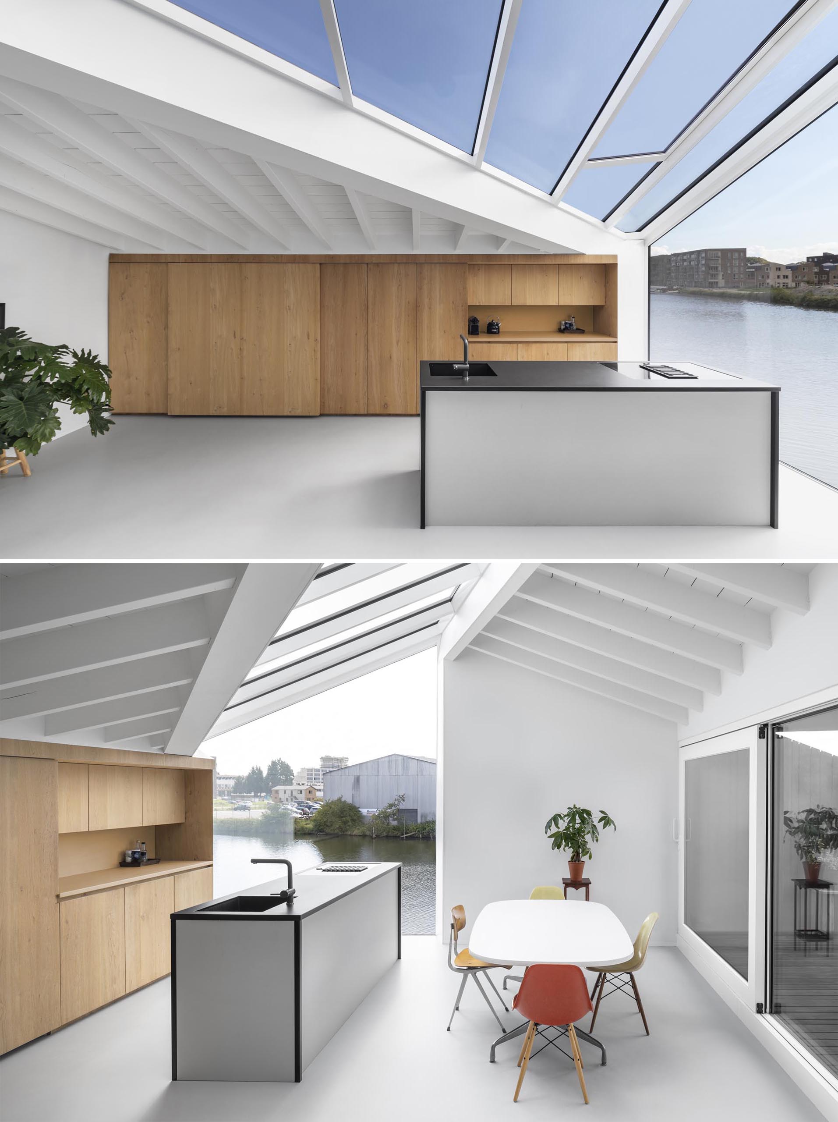
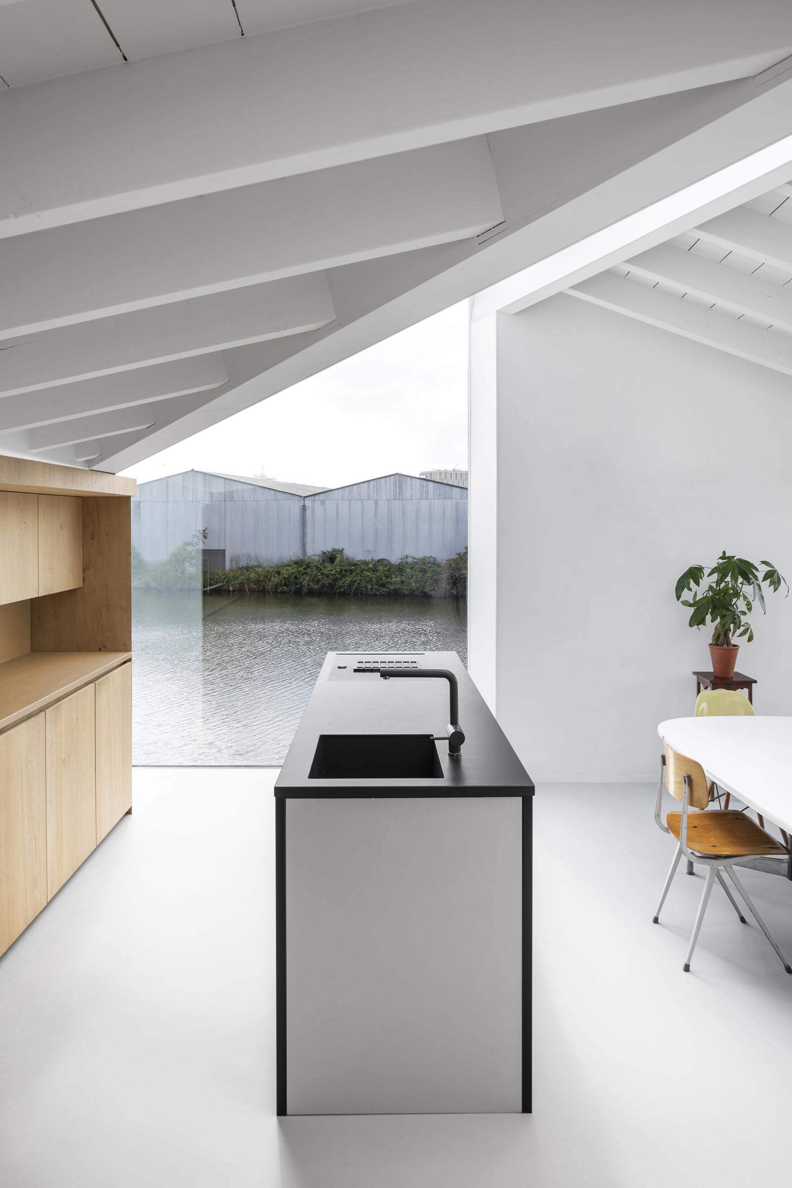
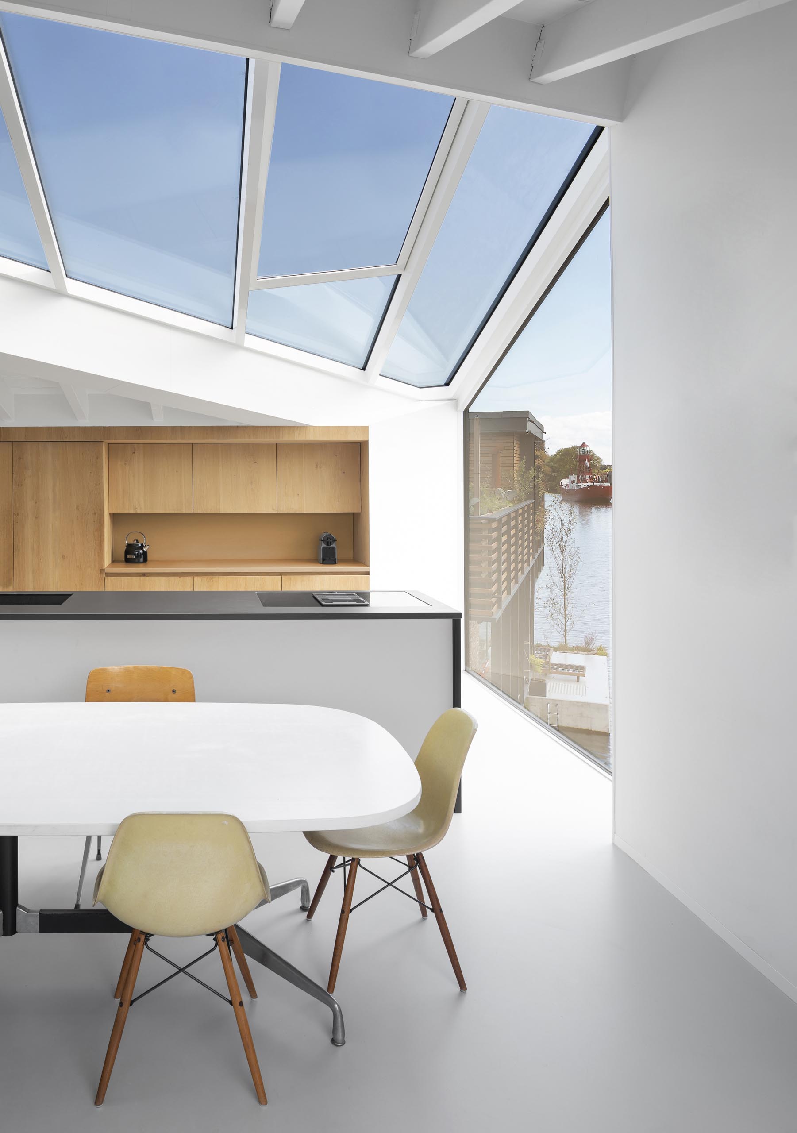
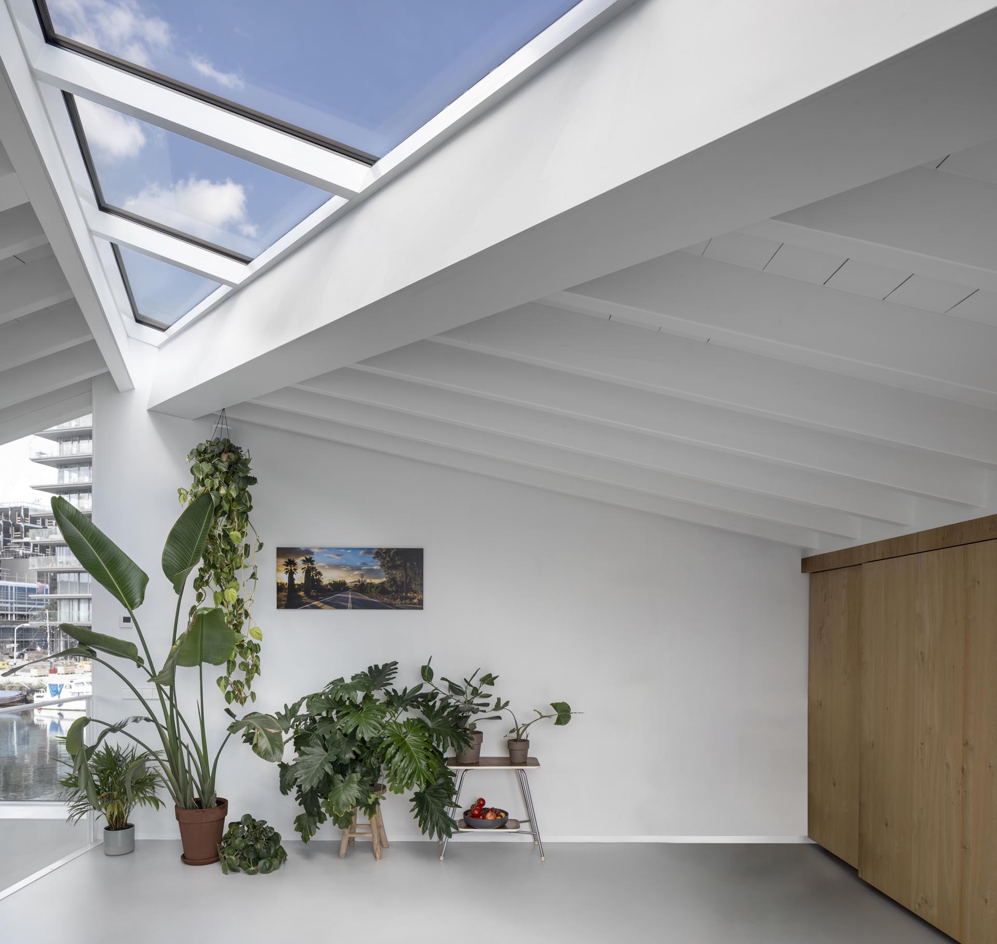
A sliding glass door opens the kitchen and dining room to the rooftop deck.
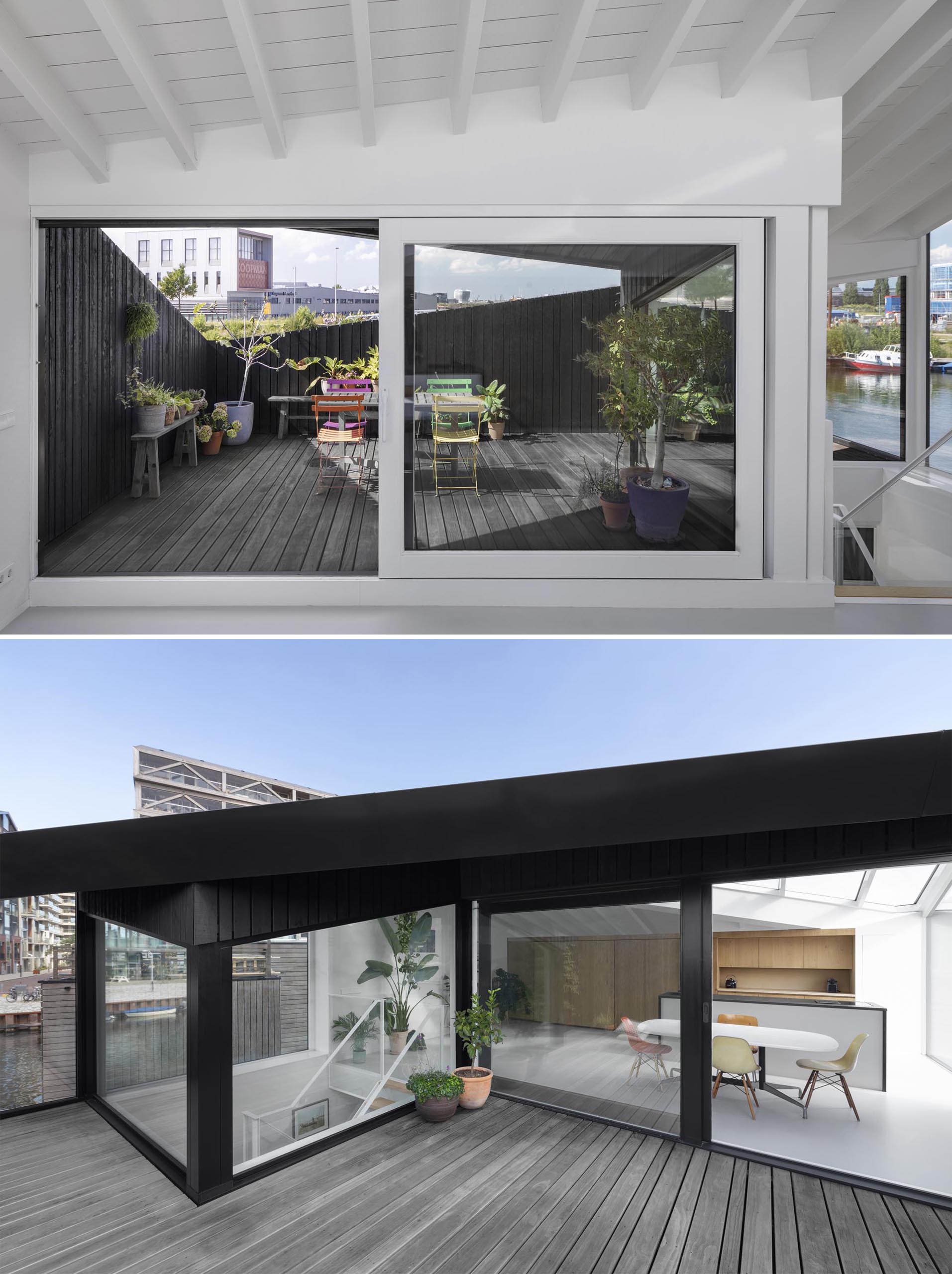
A sense of privacy has been created for the rooftop deck by having angled walls.
