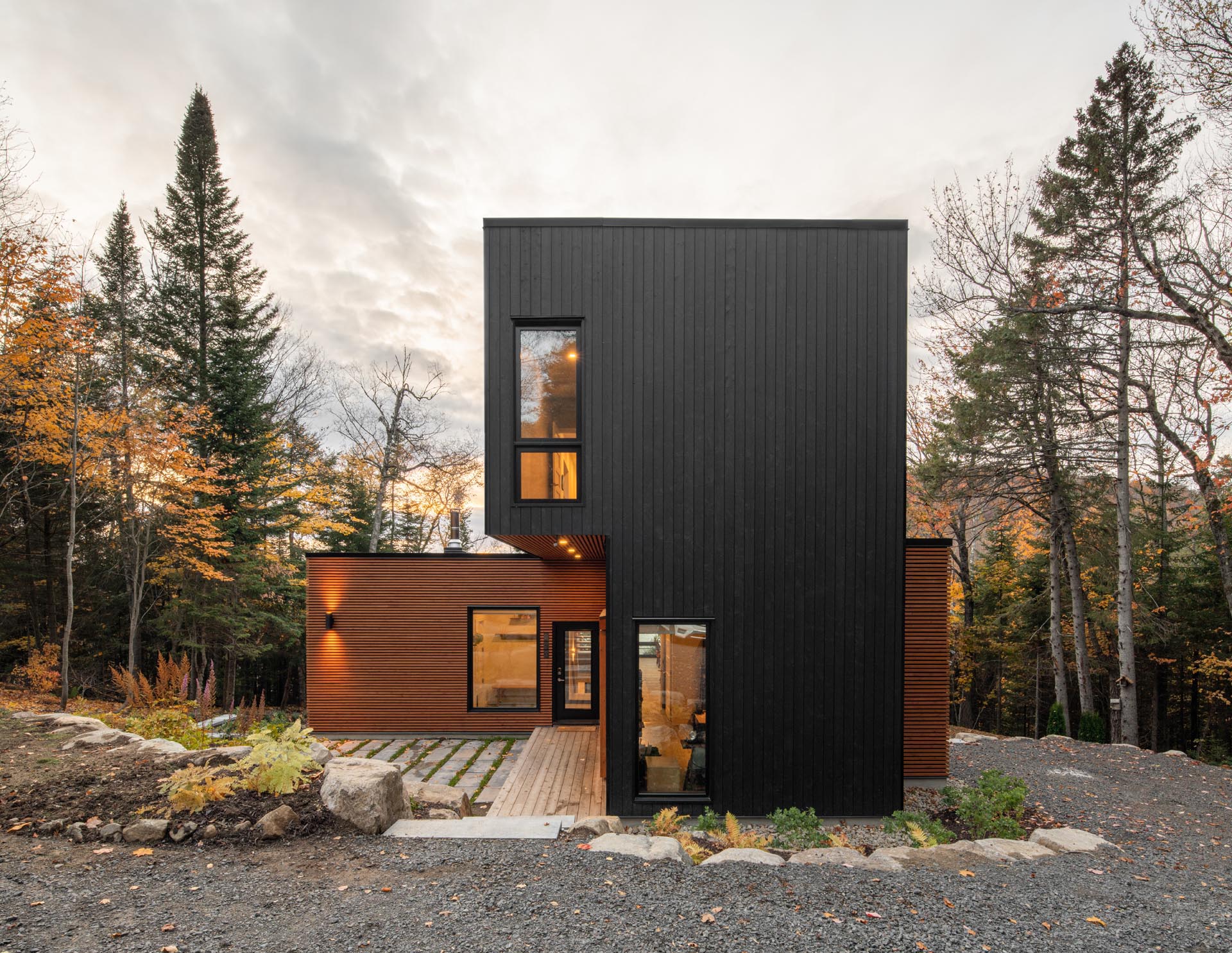
Figurr Architects Collective has designed a modern country home in Canada, consisting of five prefabricated custom modules.
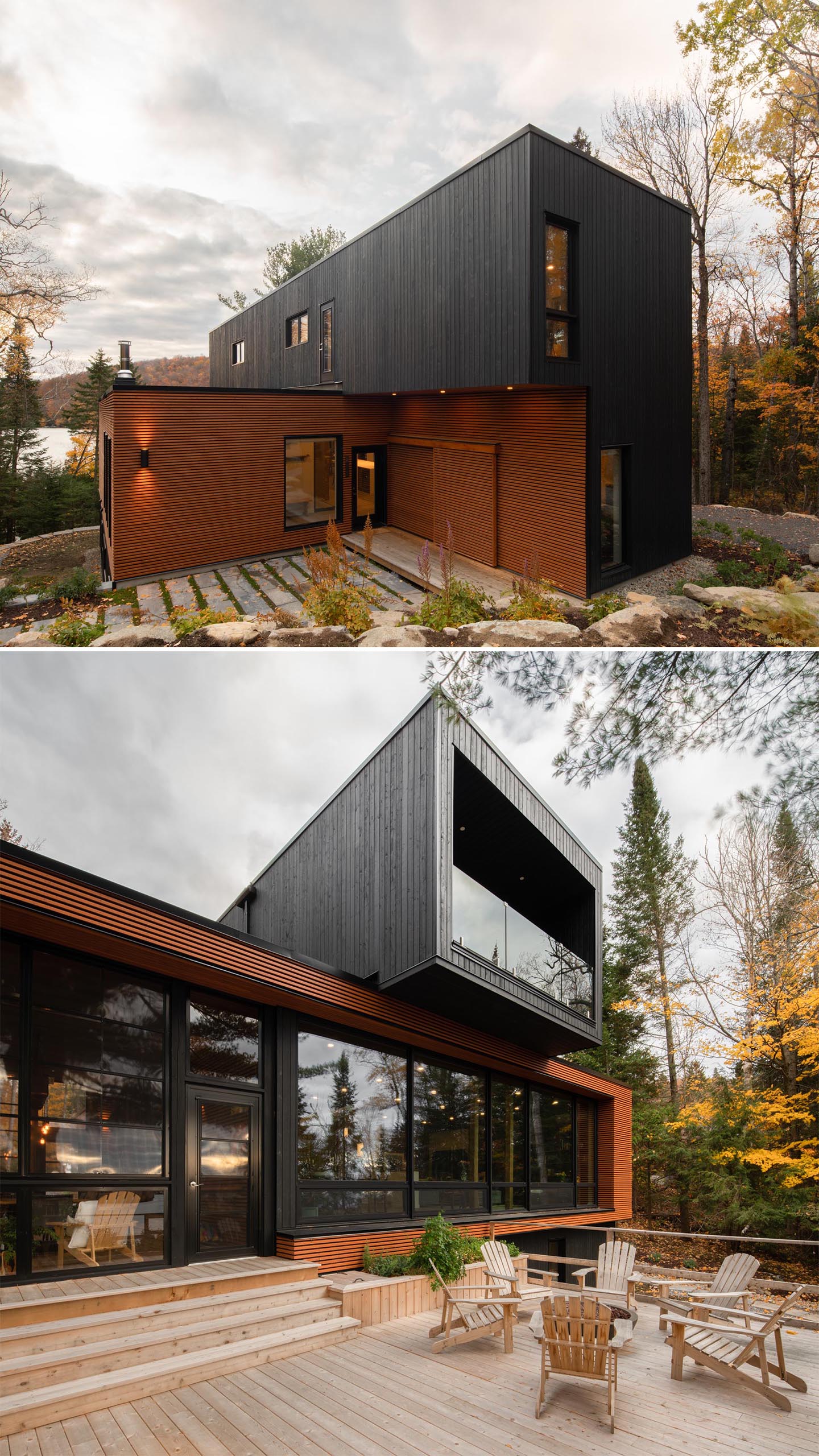
Each of the prefab modules are approximately fifty feet long and are assembled before being delivered to the site.
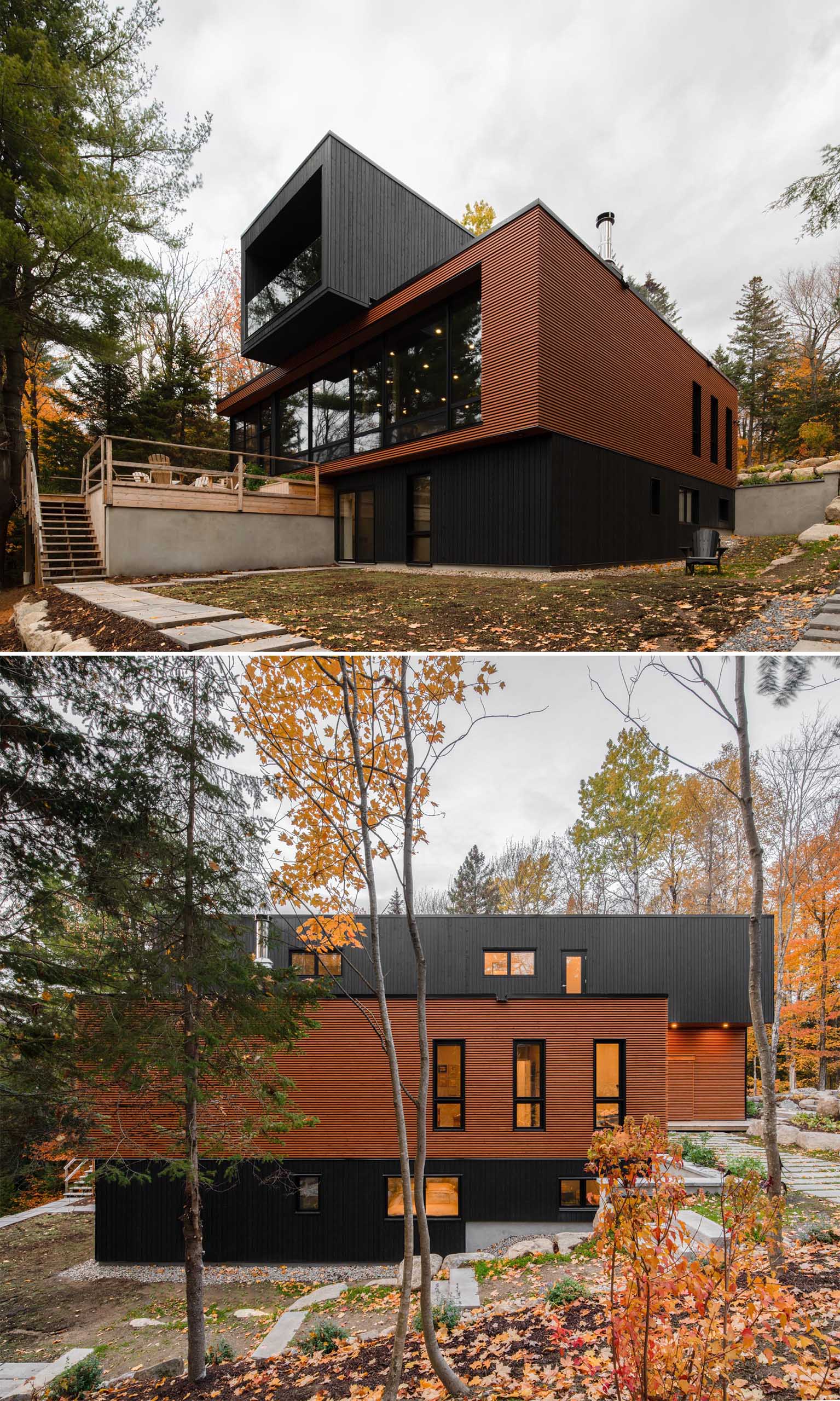
The natural colored exterior blends into the wooded area effortlessly, while the opaque black accents add interest.
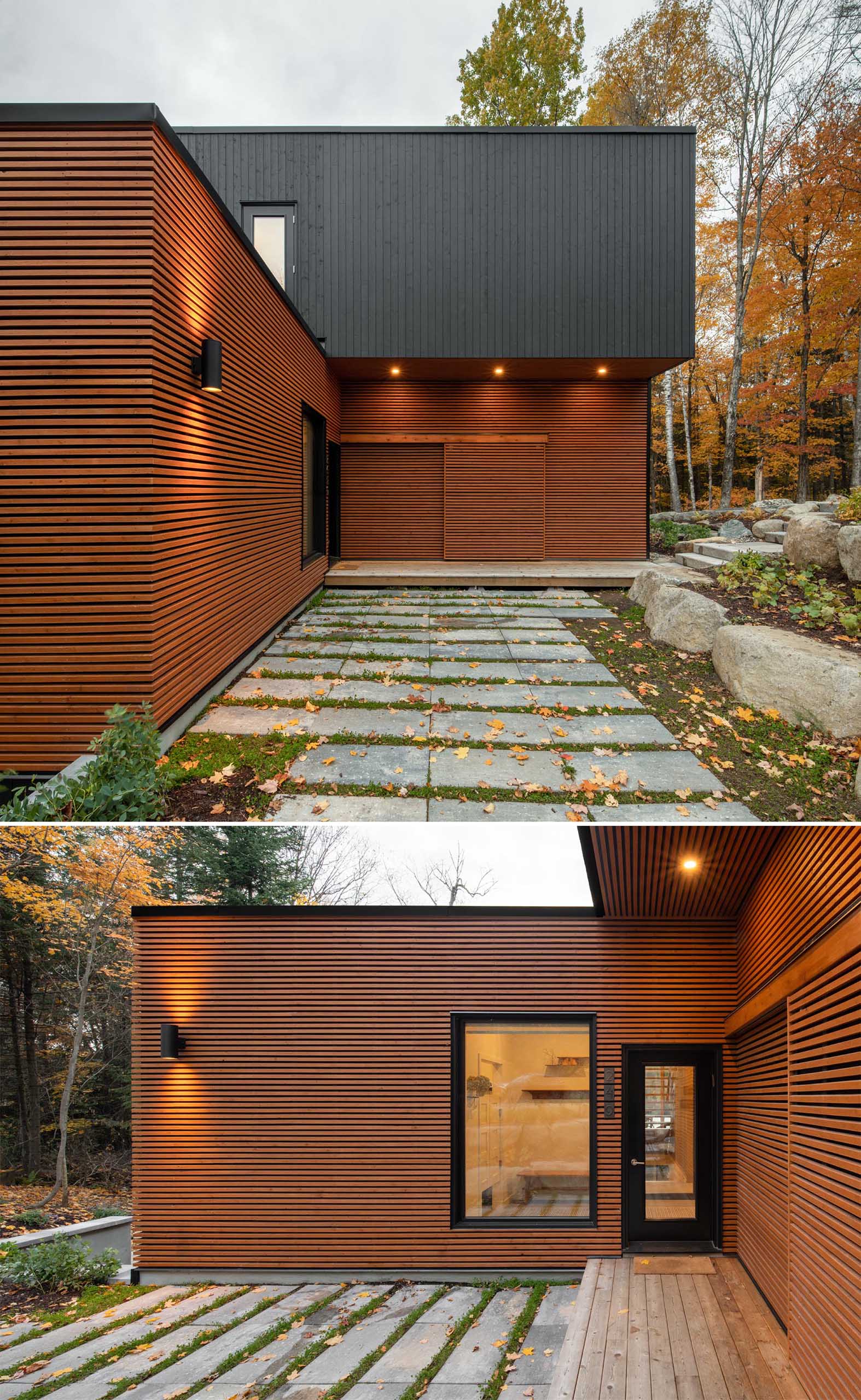
Inside, wood has been used to create a space that’s warm and welcoming. In the living room, there’s a fireplace, a dedicated area for the television, and a bookcase.
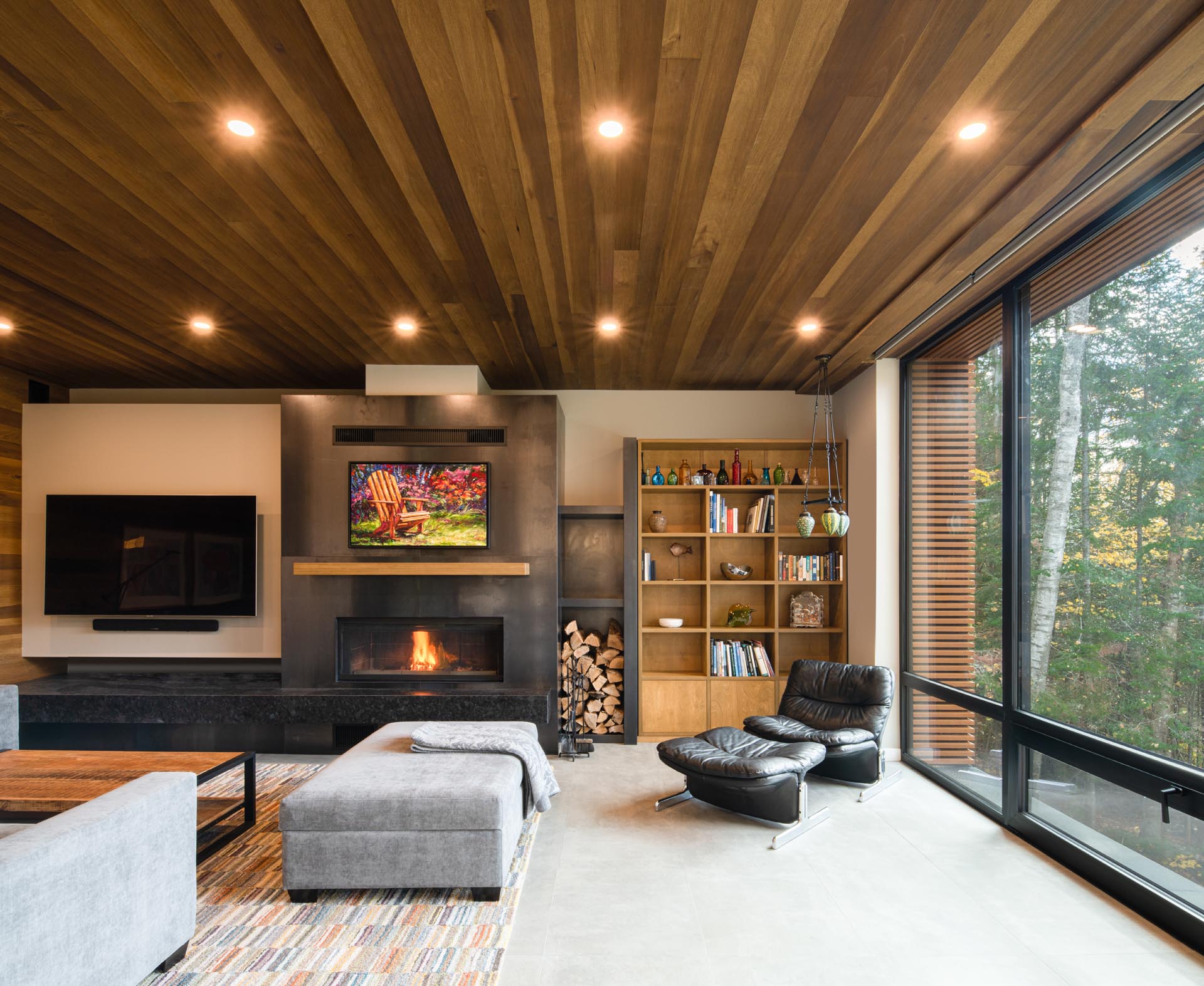
A screened-in porch with black-framed windows is furnished with a large dining table, perfect for group gatherings.
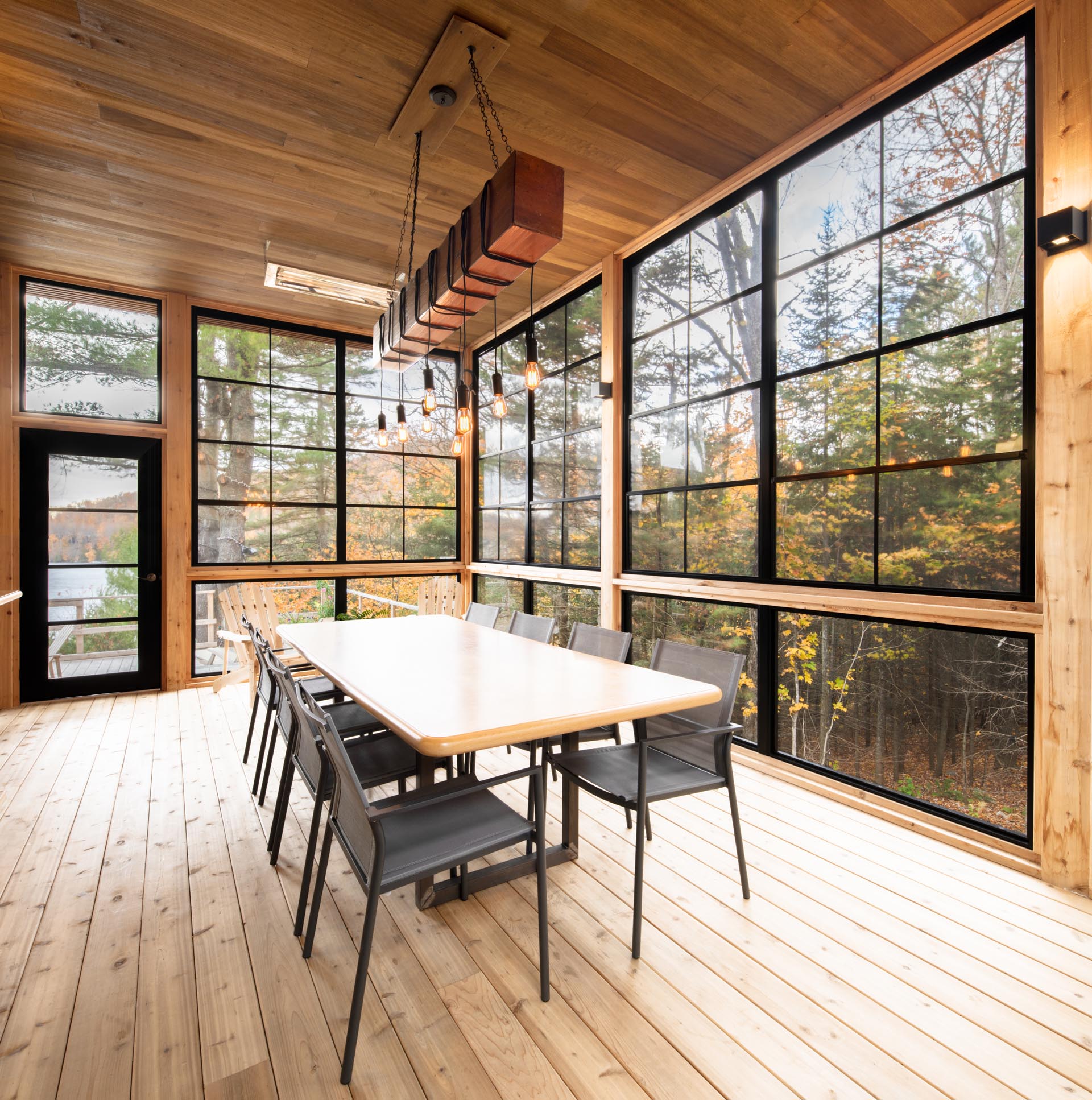
A large white kitchen with an island and an open plan dining area both enjoy views of the lake through floor-to-ceiling windows.
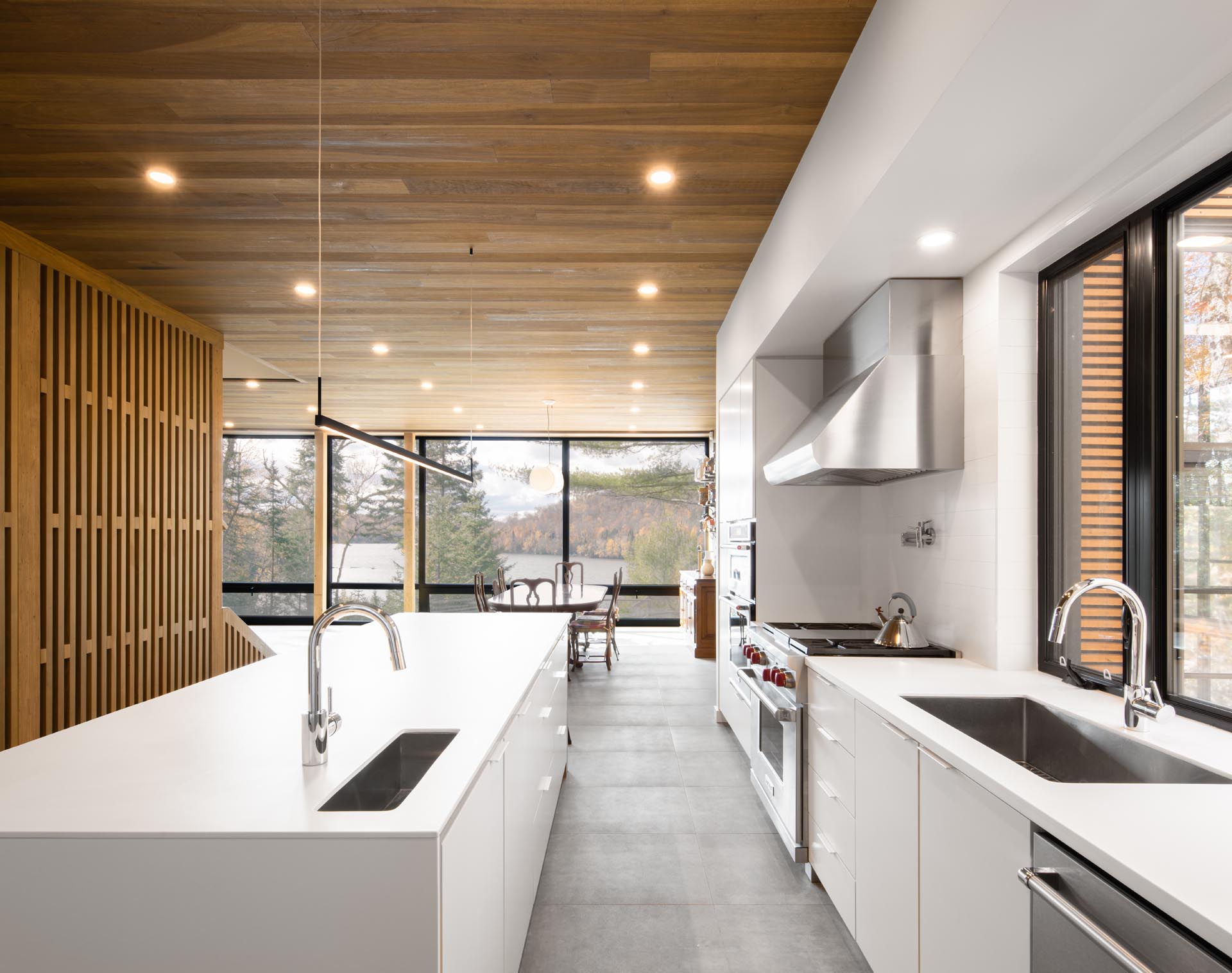
Watch the video below to see how the prefabricated units were installed on the site.