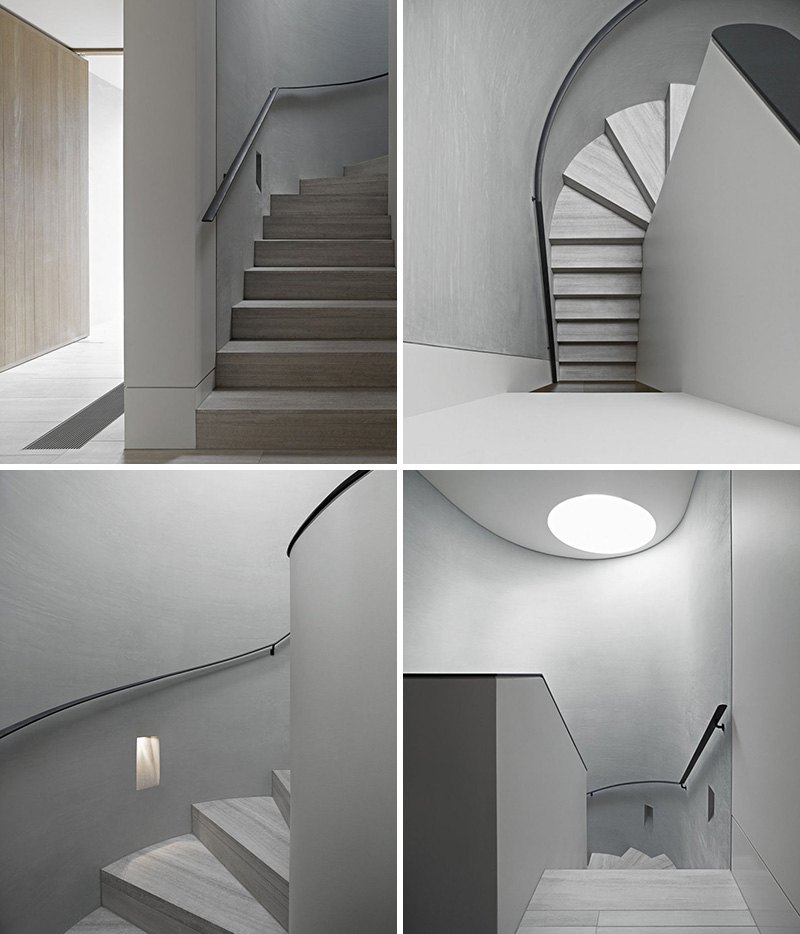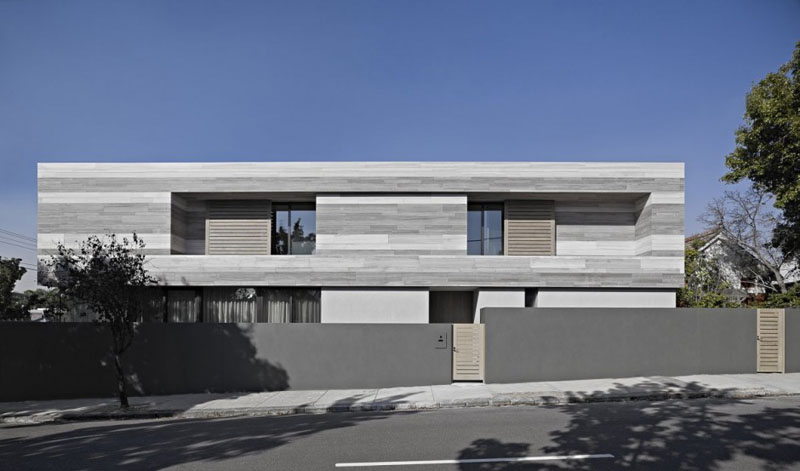Photography by Peter Clarke
Designed by b.e.architecture, this modern grey house in Melbourne, Australia, was made using a limited color palette. Natural and aged materials have been used to create the rectangular home.
Placed on the corner of the neighborhood, the house can be seen from various angles. A wood gate provides entry to the garage.
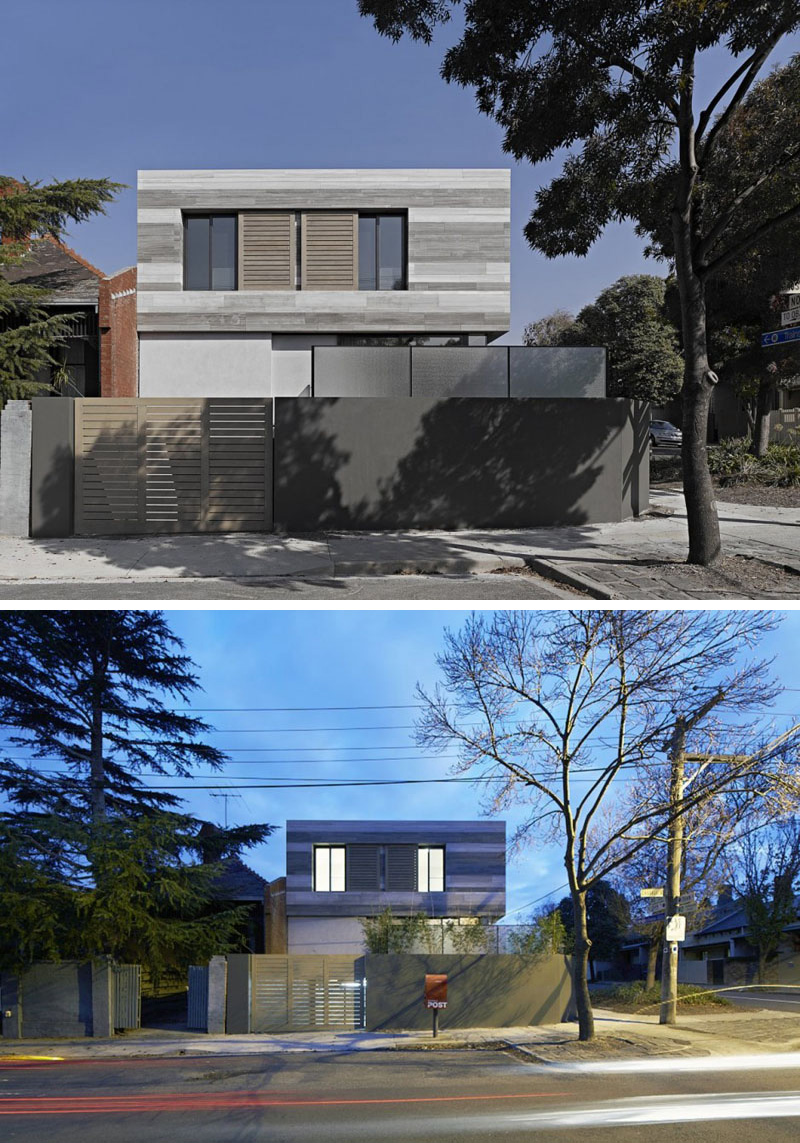
Photography by Peter Clarke
The exterior of the home is made from bands of travertine stone, that was collected from opposite sides of a quarry, giving it it’s multiple grey tones. A light wood gate leads to the front entrance of the house.

Photography by Peter Clarke
At the back of the home, large corner windows provide a view of the interior. A large patio and outdoor barbecue make this space great for entertaining.
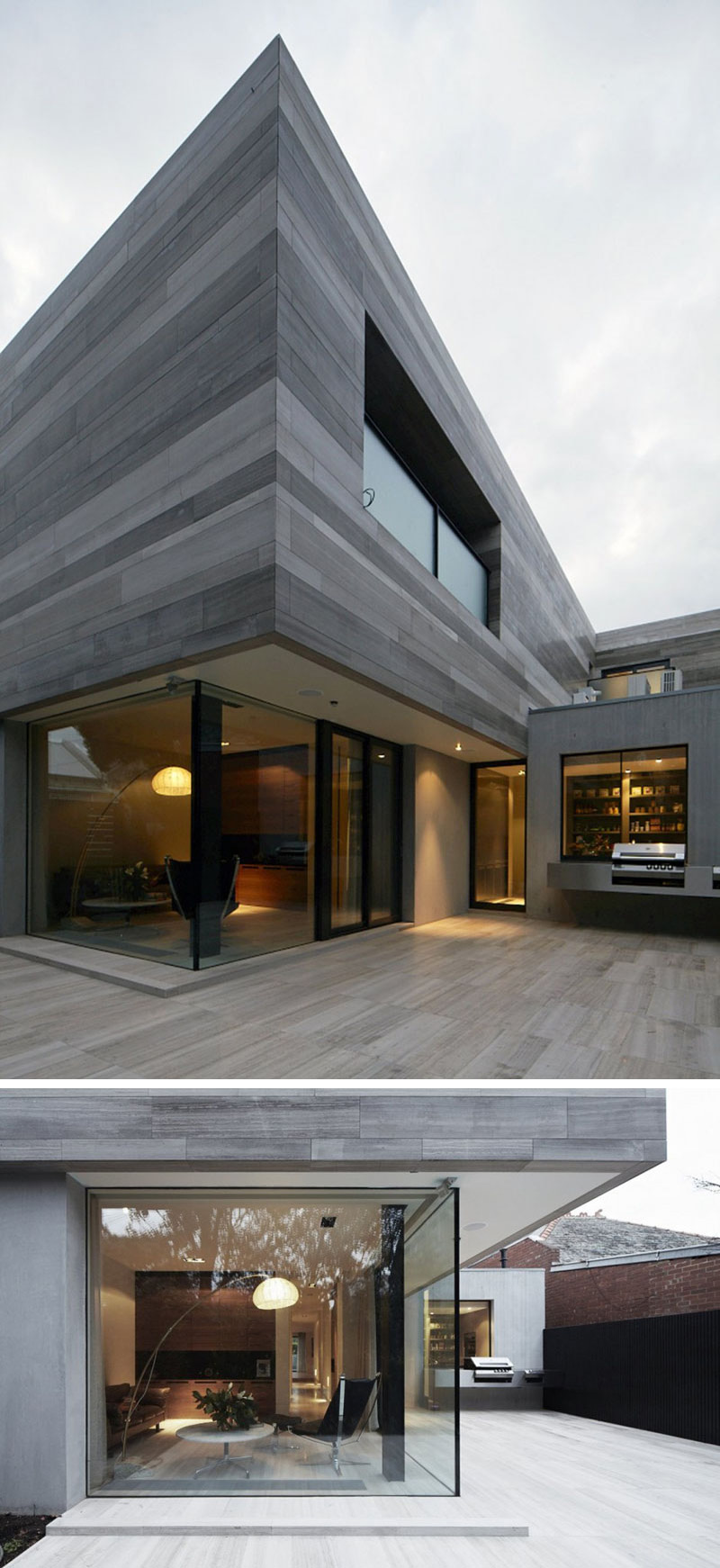
Photography by Peter Clarke
Stepping inside the home, a large floor lamp with a white shade provides light above a black upholstered leather chair and a small table.
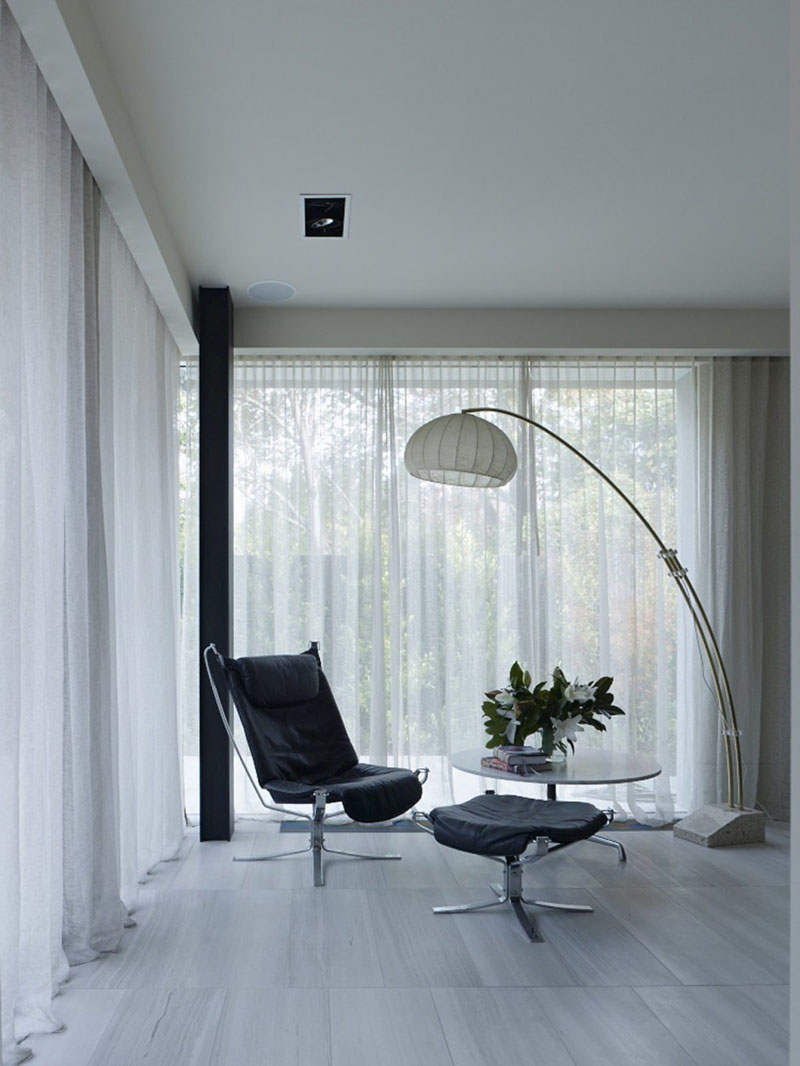
In the dining area, a long wood table is featured surrounded by floor-to-ceiling windows that are covered by sheer white curtains. On the opposite side of a large grey upholstered sofa is the living room which has dark wood cabinets.
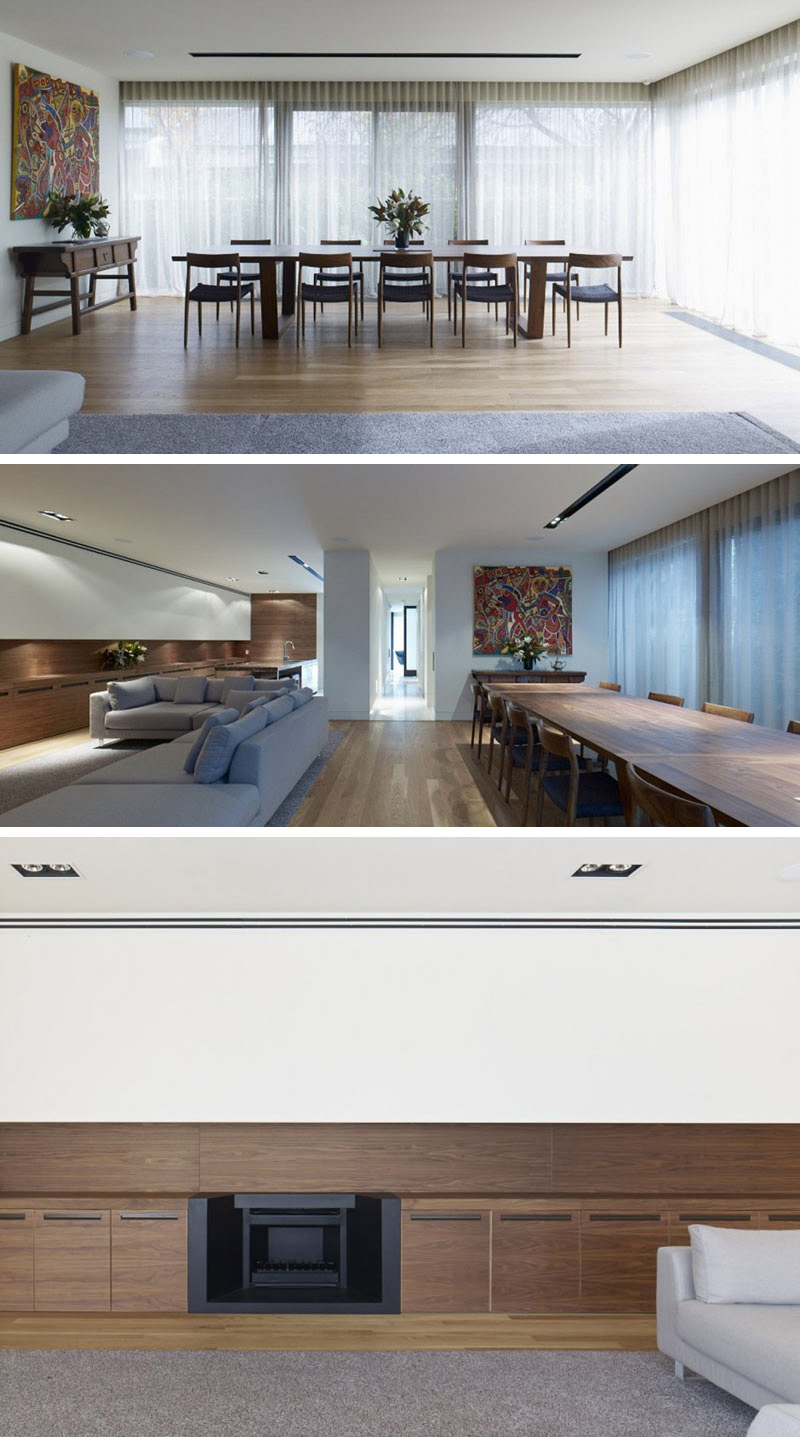
Photography by Peter Clarke
The wood cabinets from the living room continue into the kitchen. The long island in the centre of the room has a shiny marble top and a mirrored stainless steel base.
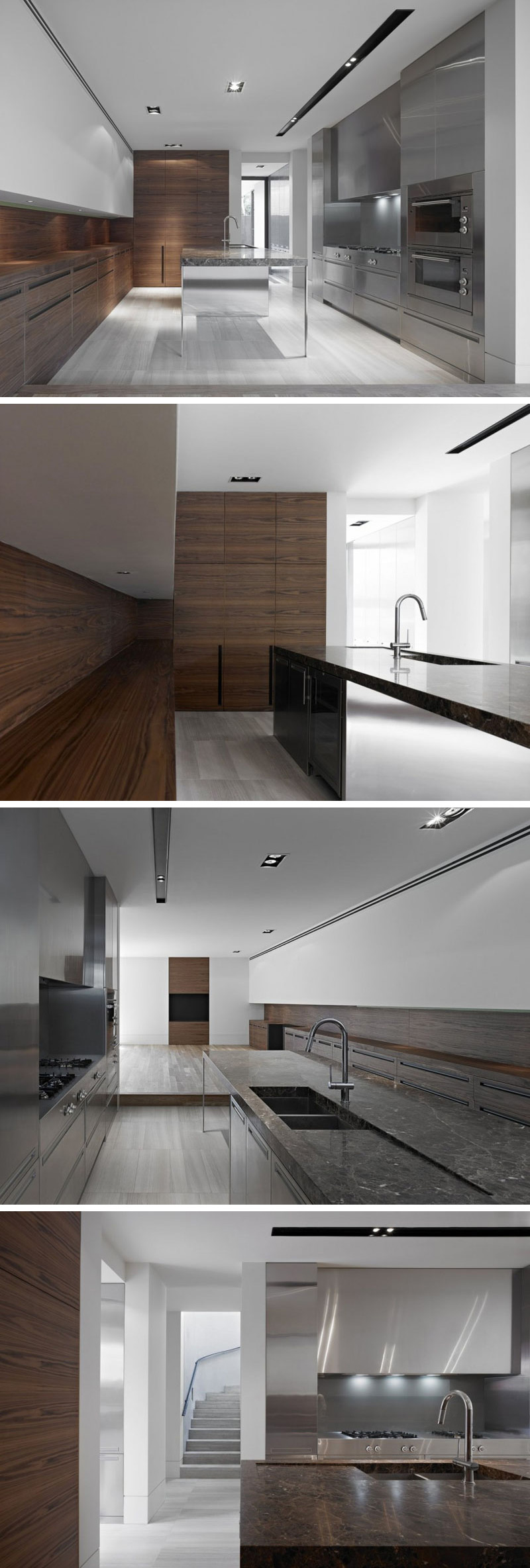
Photography by Peter Clarke
The kitchen also has a stainless steel oven and cooktop as well as a wall full large stainless steel cabinets that provide plenty of storage, and make a good hiding spot for appliance.

Photography by Peter Clarke
The curved grey stairs lead to the other levels of the home, while a circular skylight provides natural light to the stairwell.
