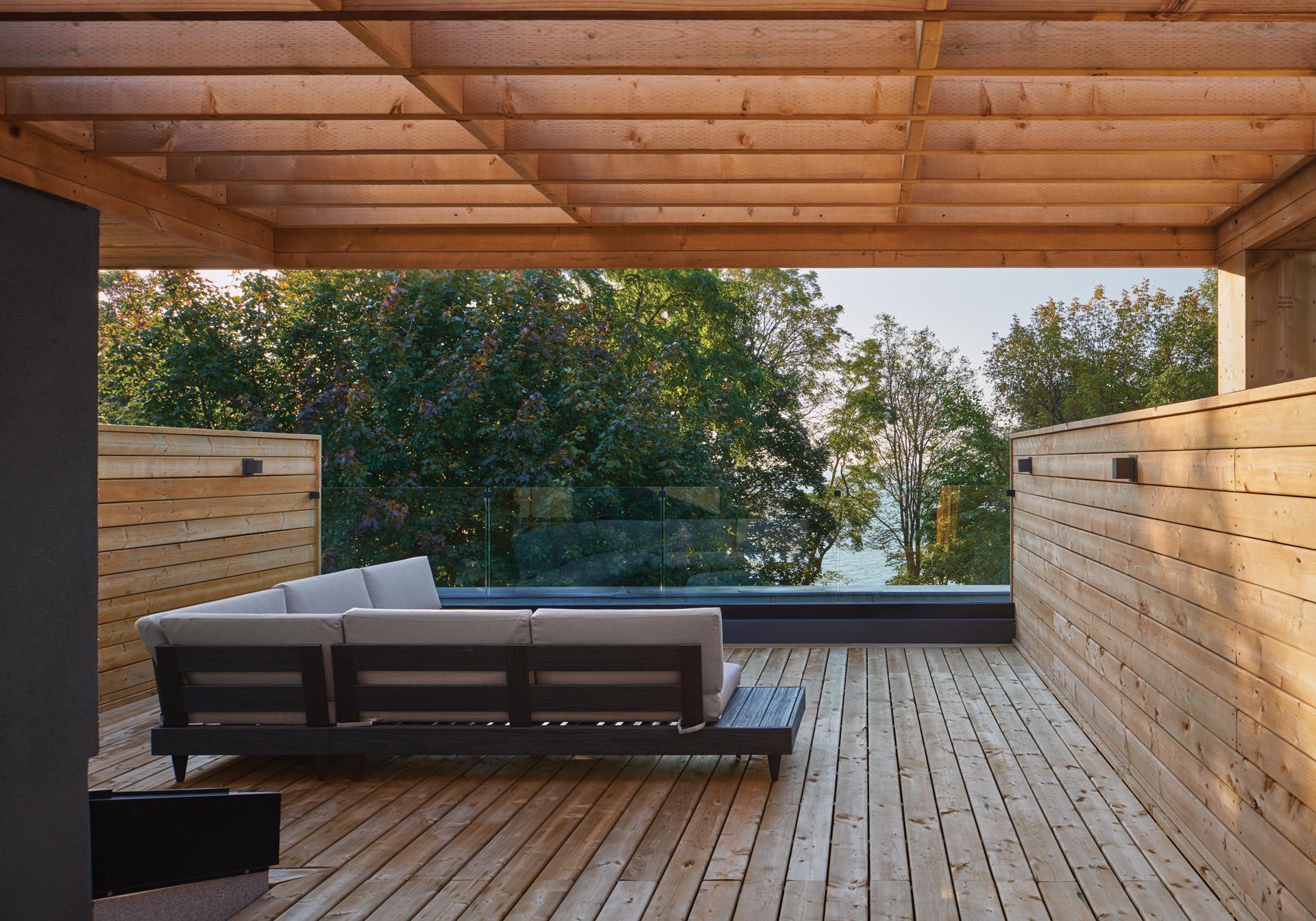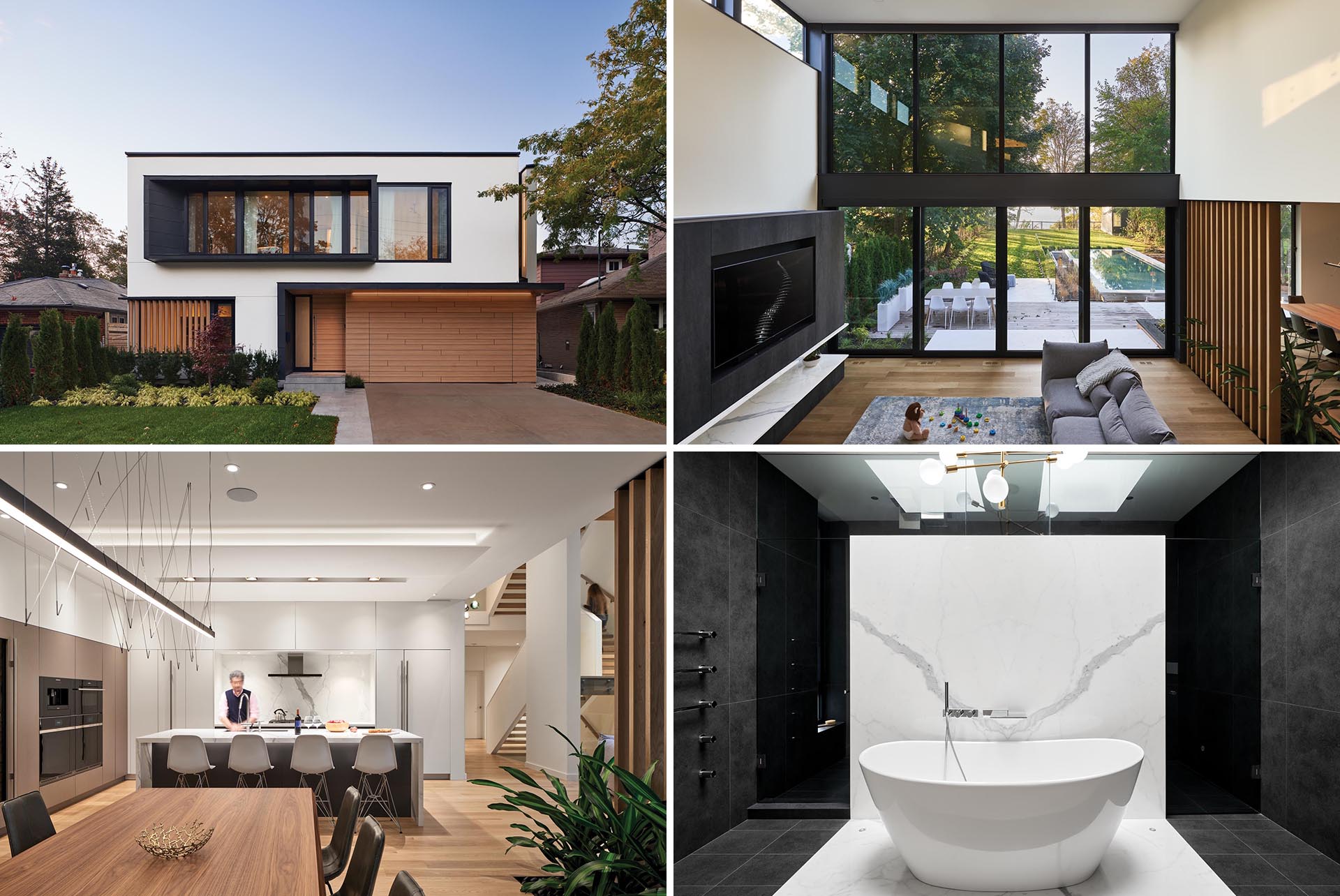
Canadian architecture firm Taylor Smyth Architects, has designed a new modern house in Scarborough, a neighborhood of Toronto. Their clients wanted a home that would maximize the views of the lake and embrace the landscape.
The exterior of the house features a facade of white stucco walls and black metal accent panels, which were paired with warm oak-look phenolic panels (Trespa) on the garage door and soffits. These materials were chosen for their no-maintenance composition.
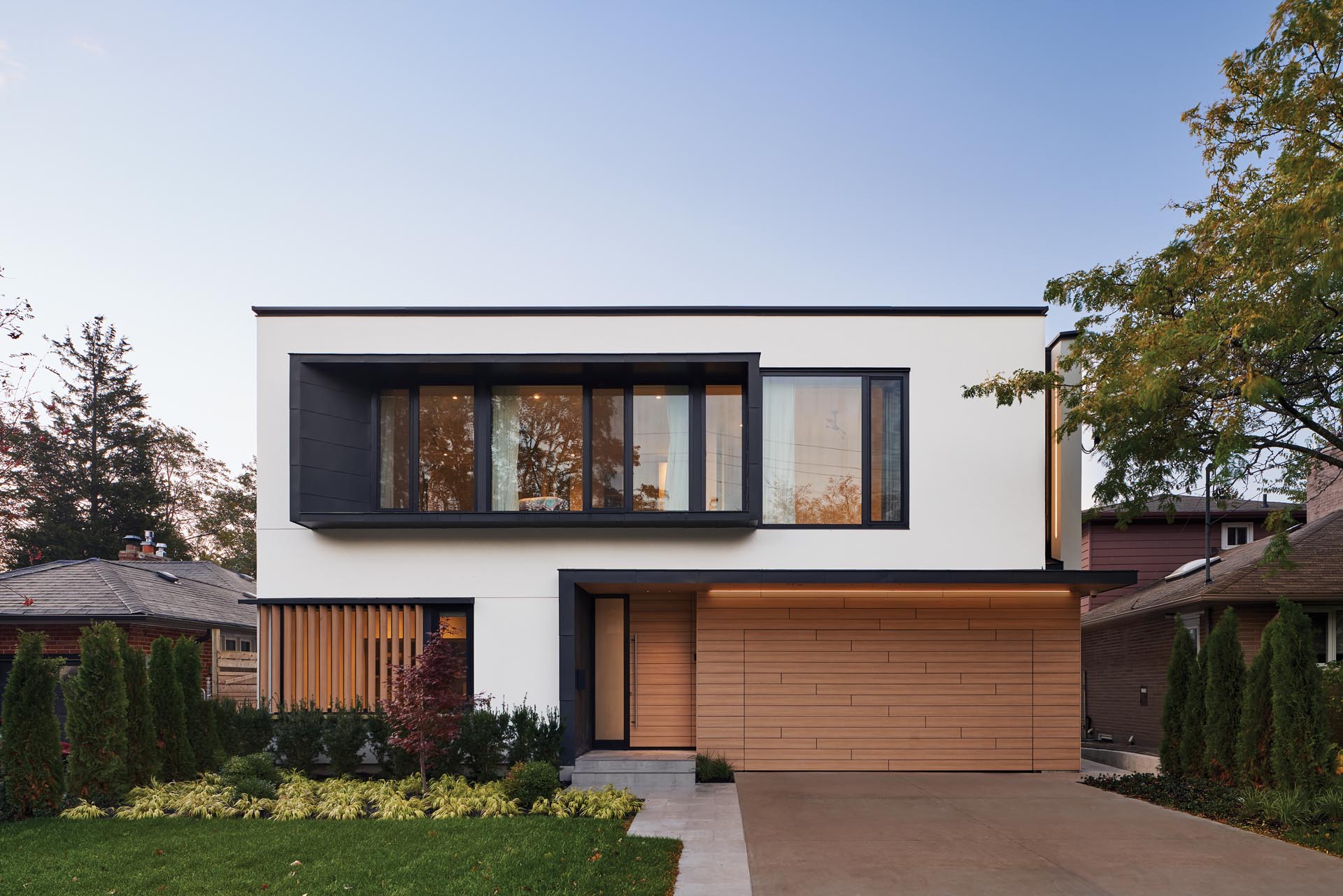
The interior of the home includes a double-height great room that has a wall of windows that look out to the swimming pool, yard, and lake views.
An exterior planter extends inside, along with a vertical screen of oak slats. These details help to define the separation between the great room and the dining room.
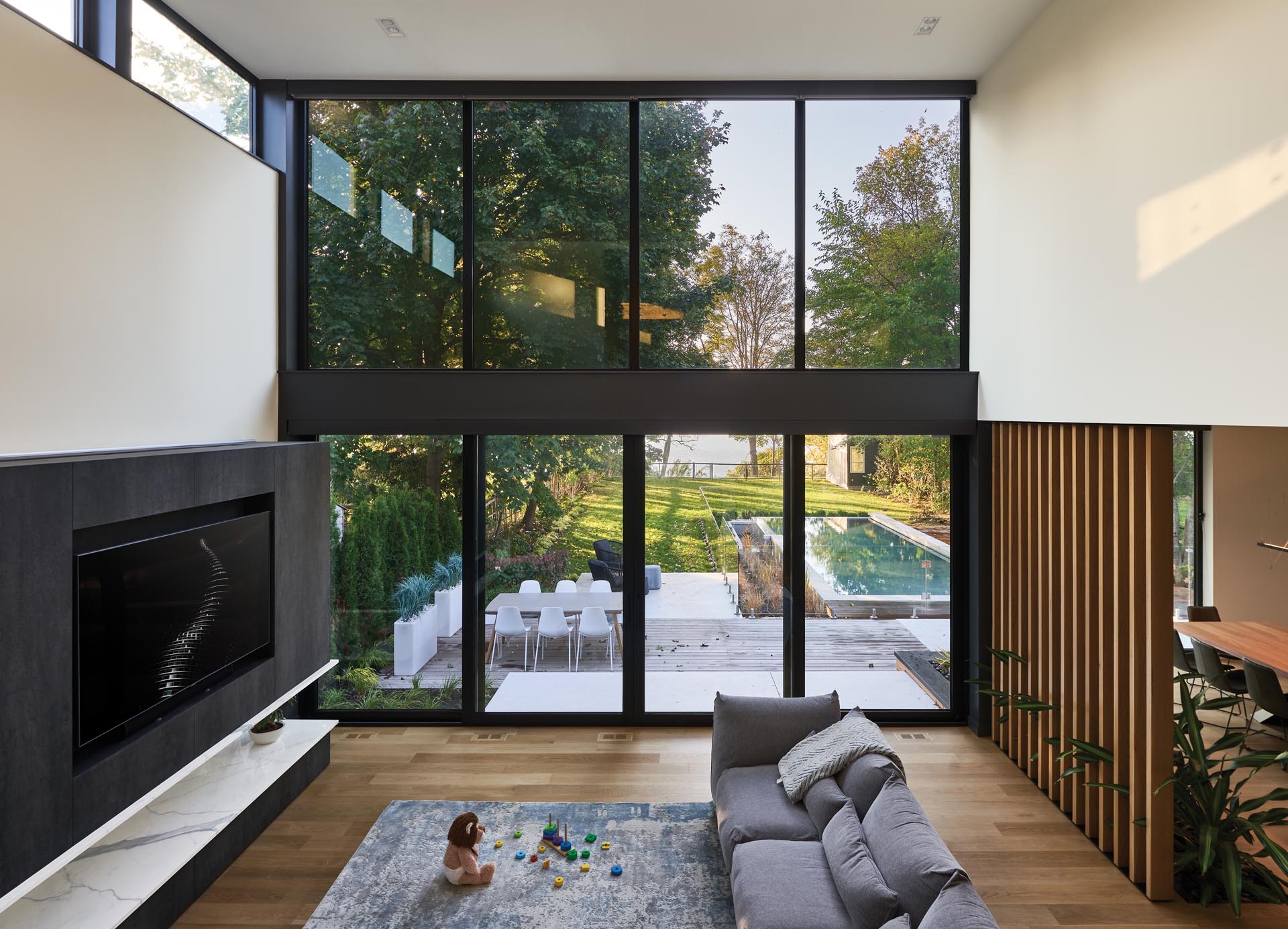
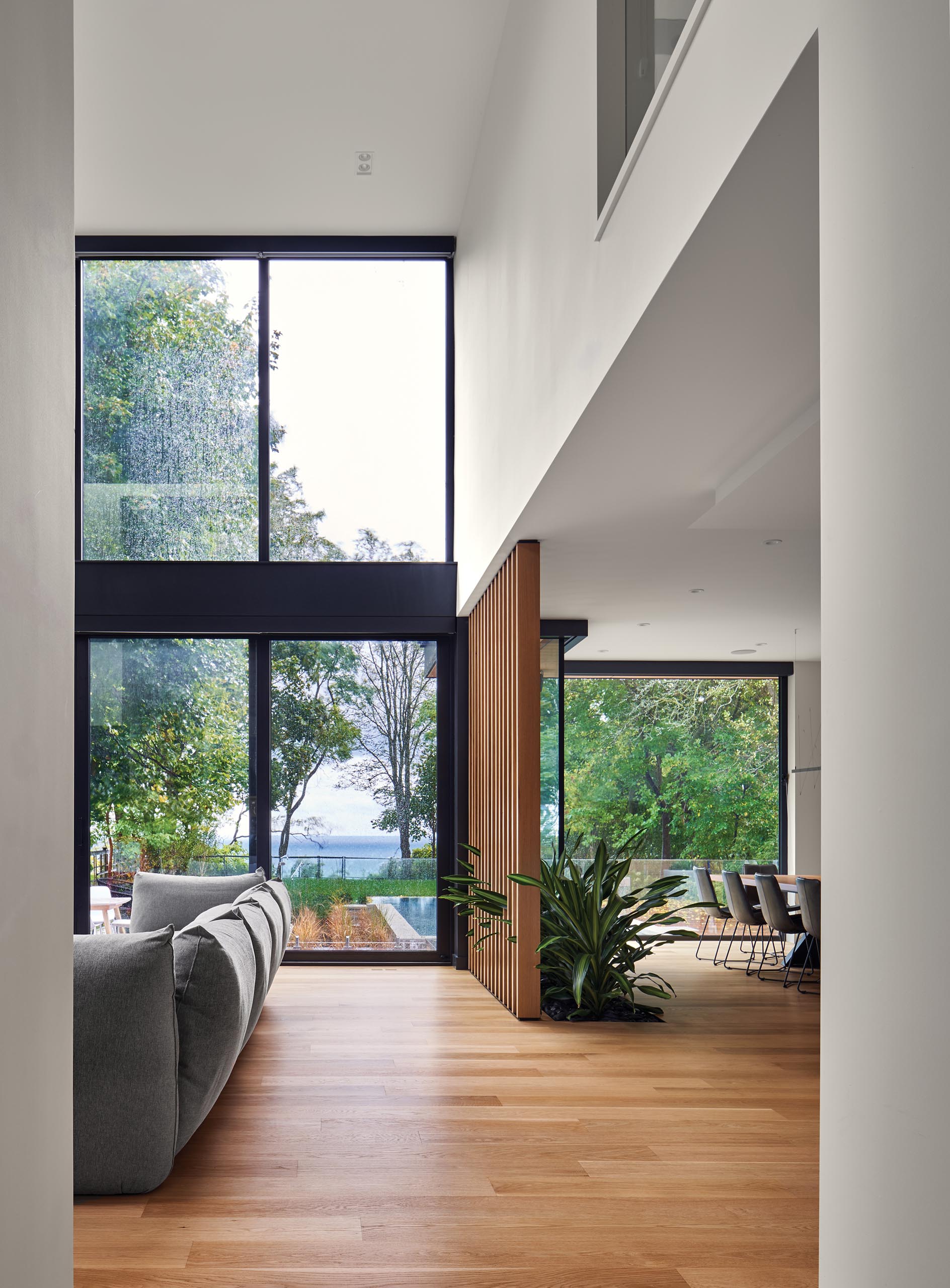
Light oak floors are showcased throughout the home. In the dining room and kitchen, a wall of tan cabinetry connects the two spaces. In the kitchen, a large island creates additional counter space and room for seating, while the black and white cabinets have a more minimalist look.
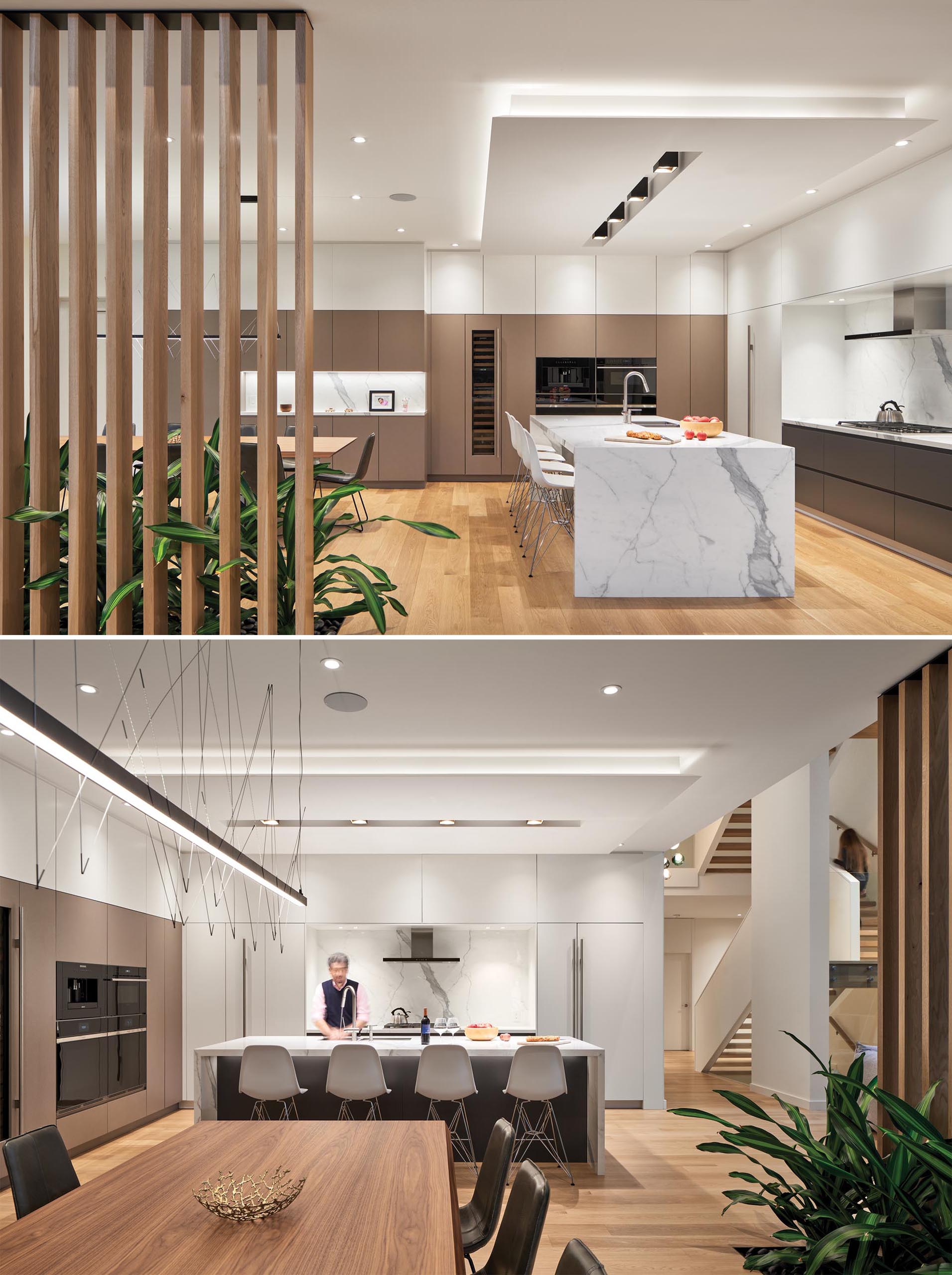
Large sliding doors open out to the backyard, where there’s plenty of patio space for outdoor dining, a long rectangular swimming pool, and a yard.
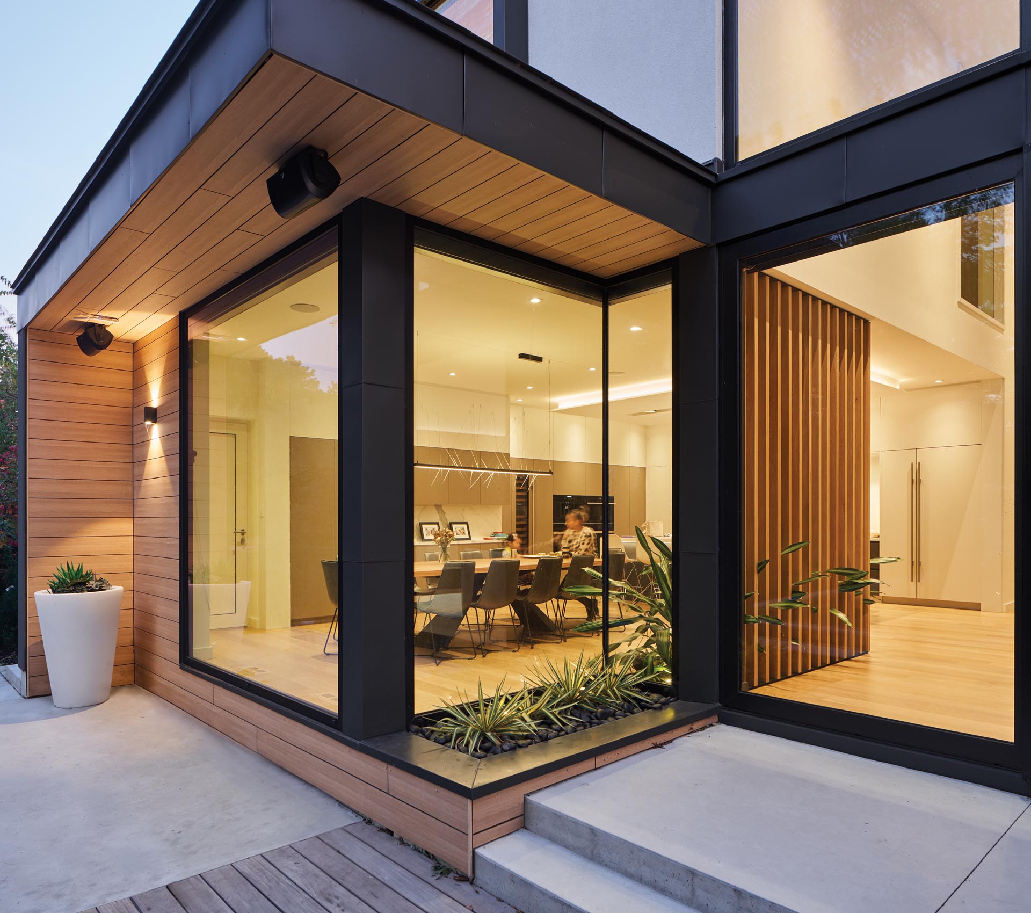
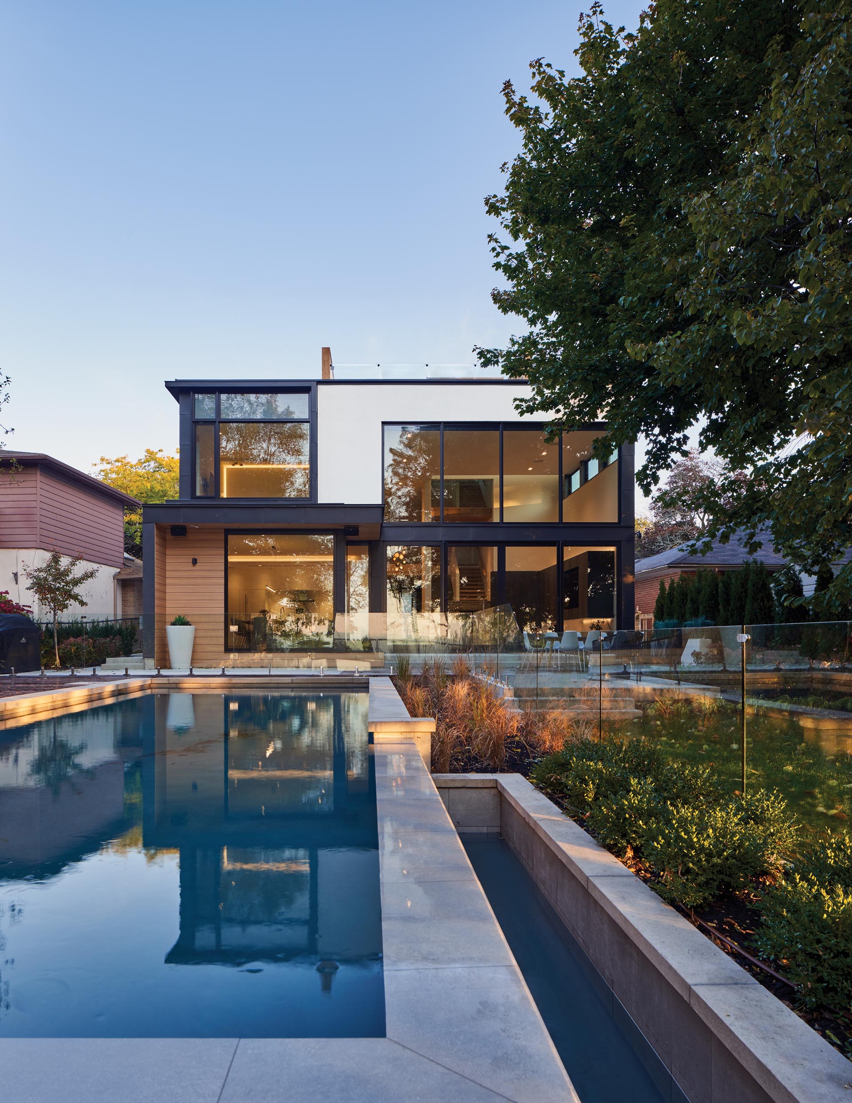
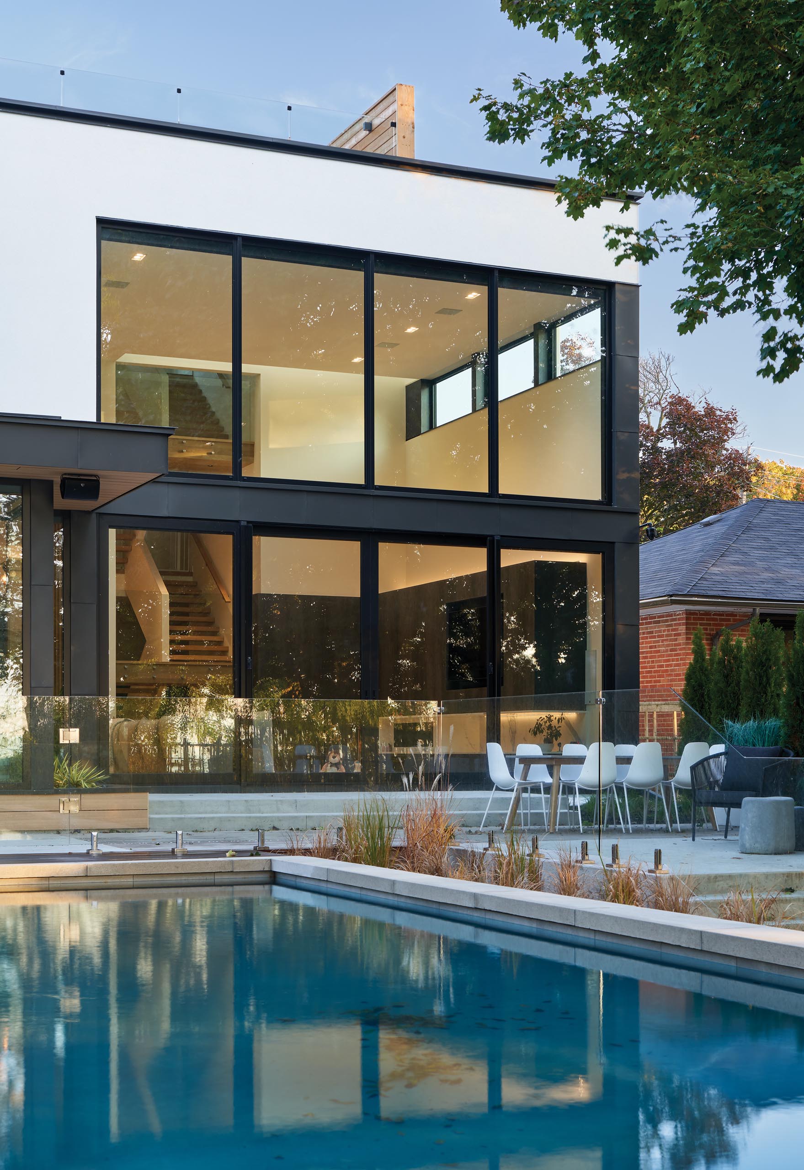
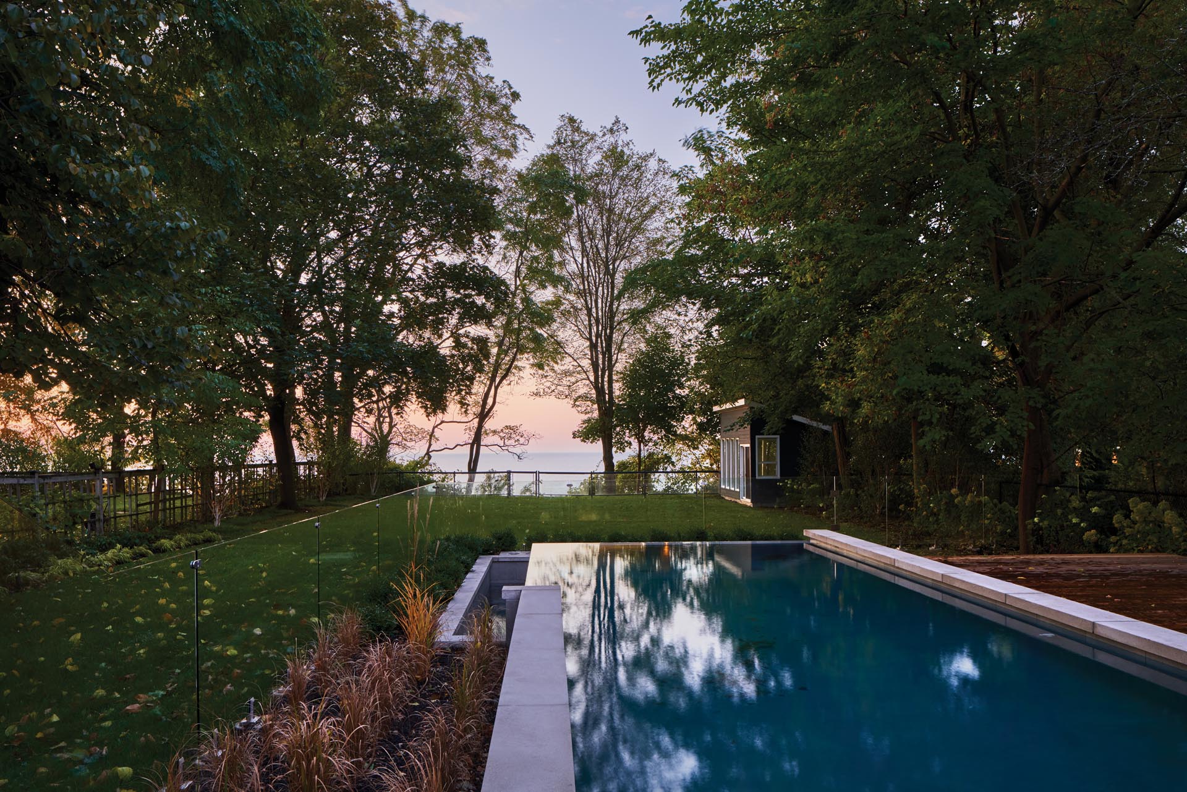
Back inside, we see there’s an open wood staircase with glass railings that connects the multiple levels of the home. A colorful accent has been added with the inclusion of suspended Bocci lights.
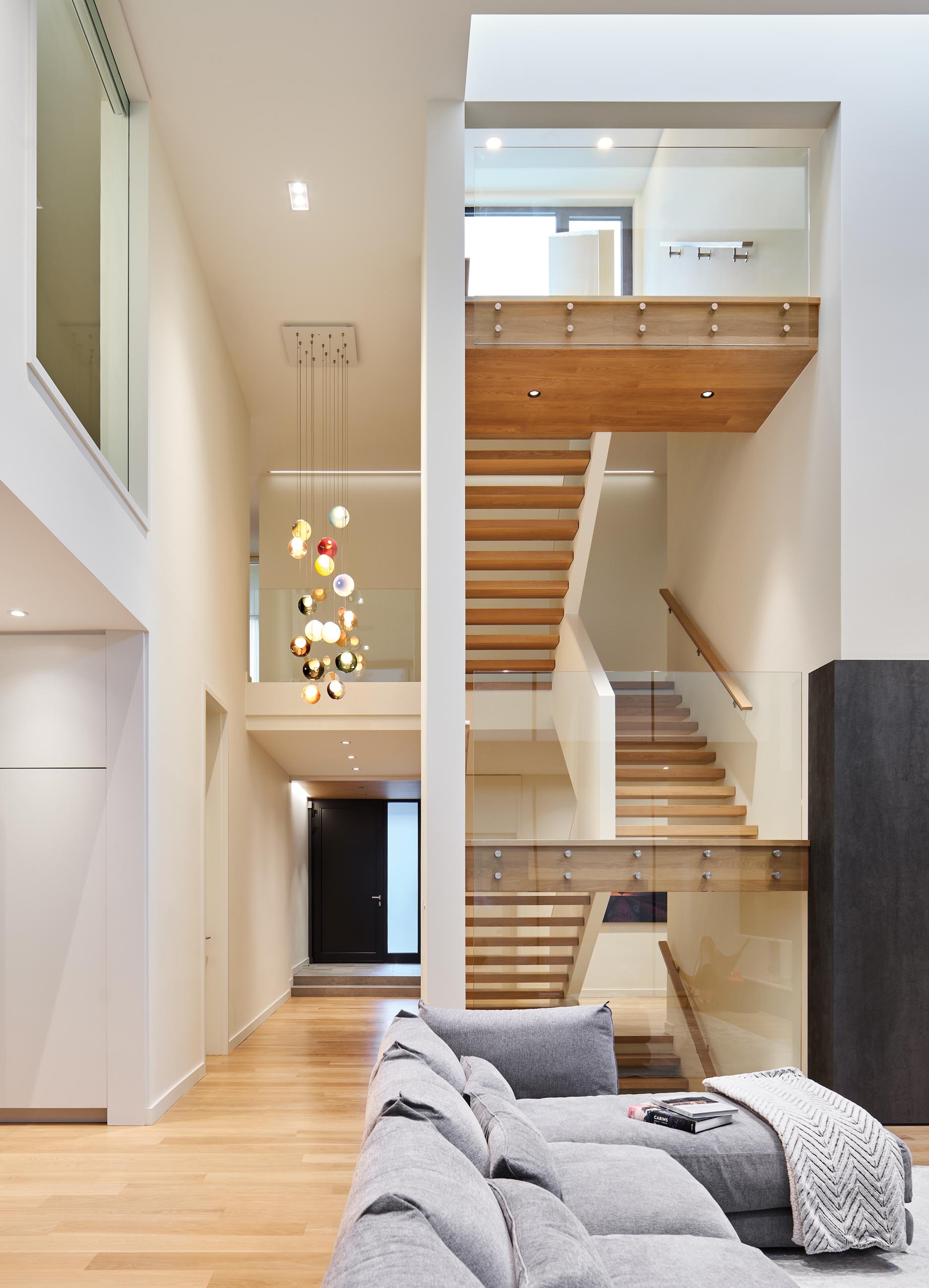
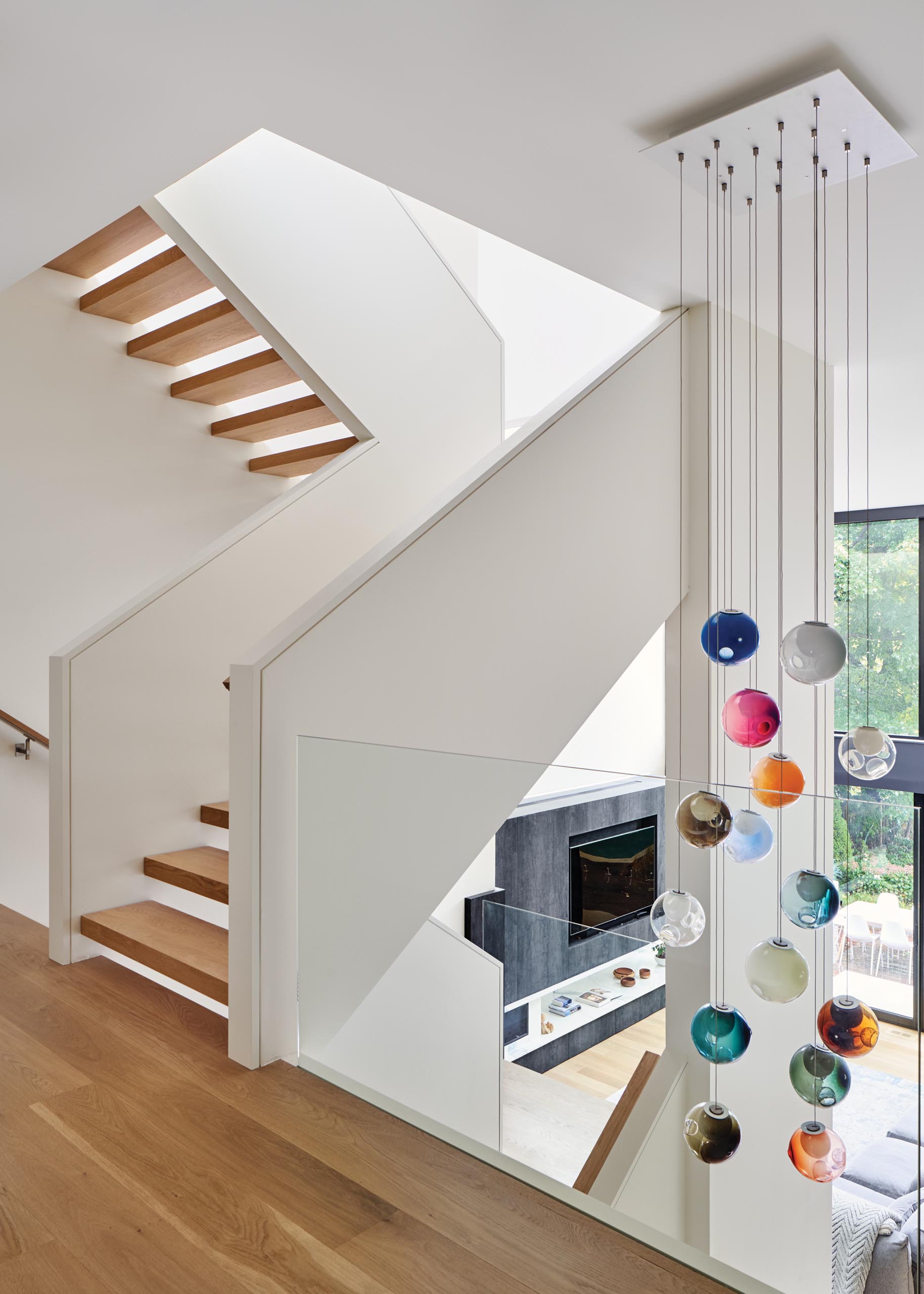
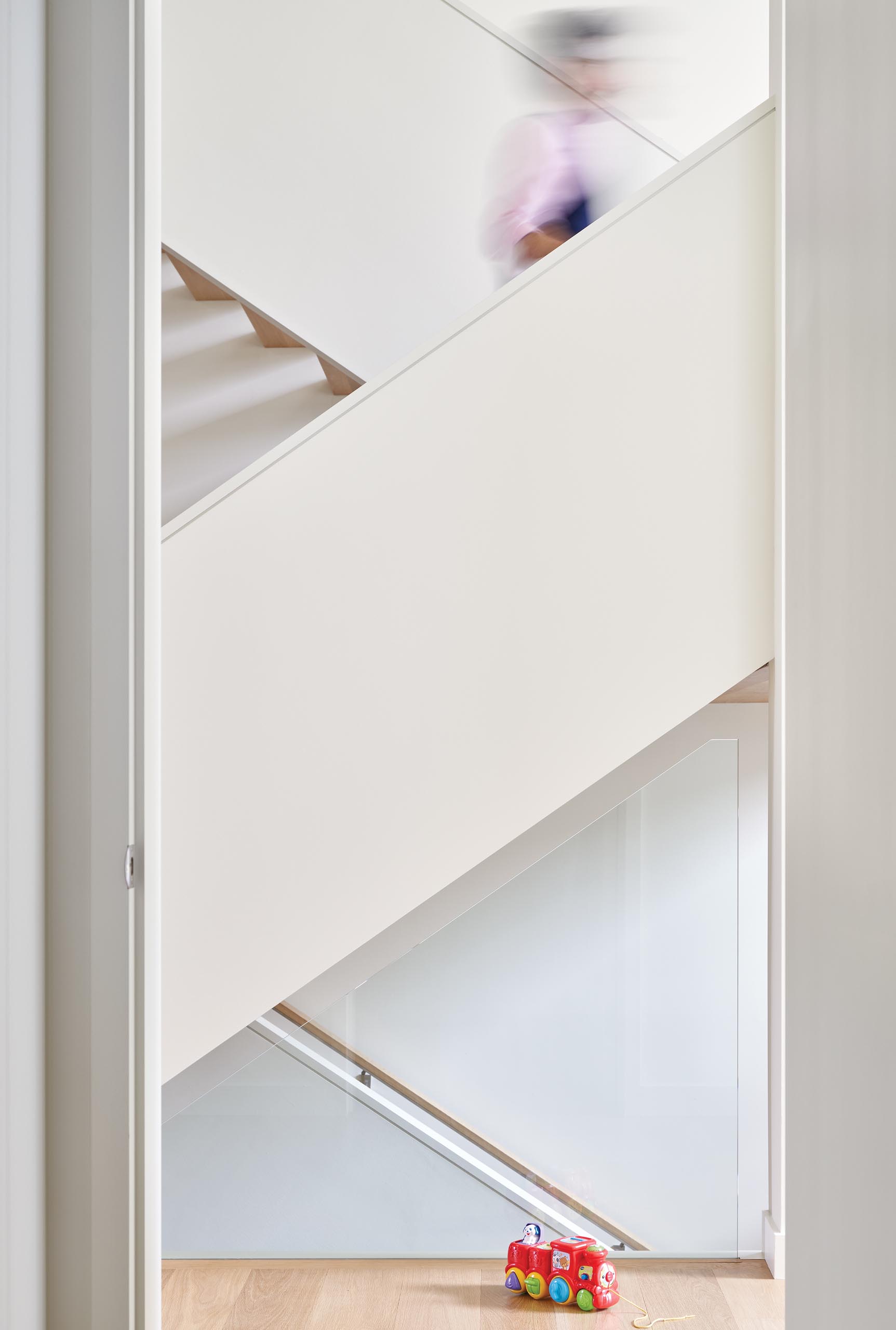
In the master bathroom, white and black porcelain slabs are combined to create a dramatic contrast. There’s also a walk-in closet.
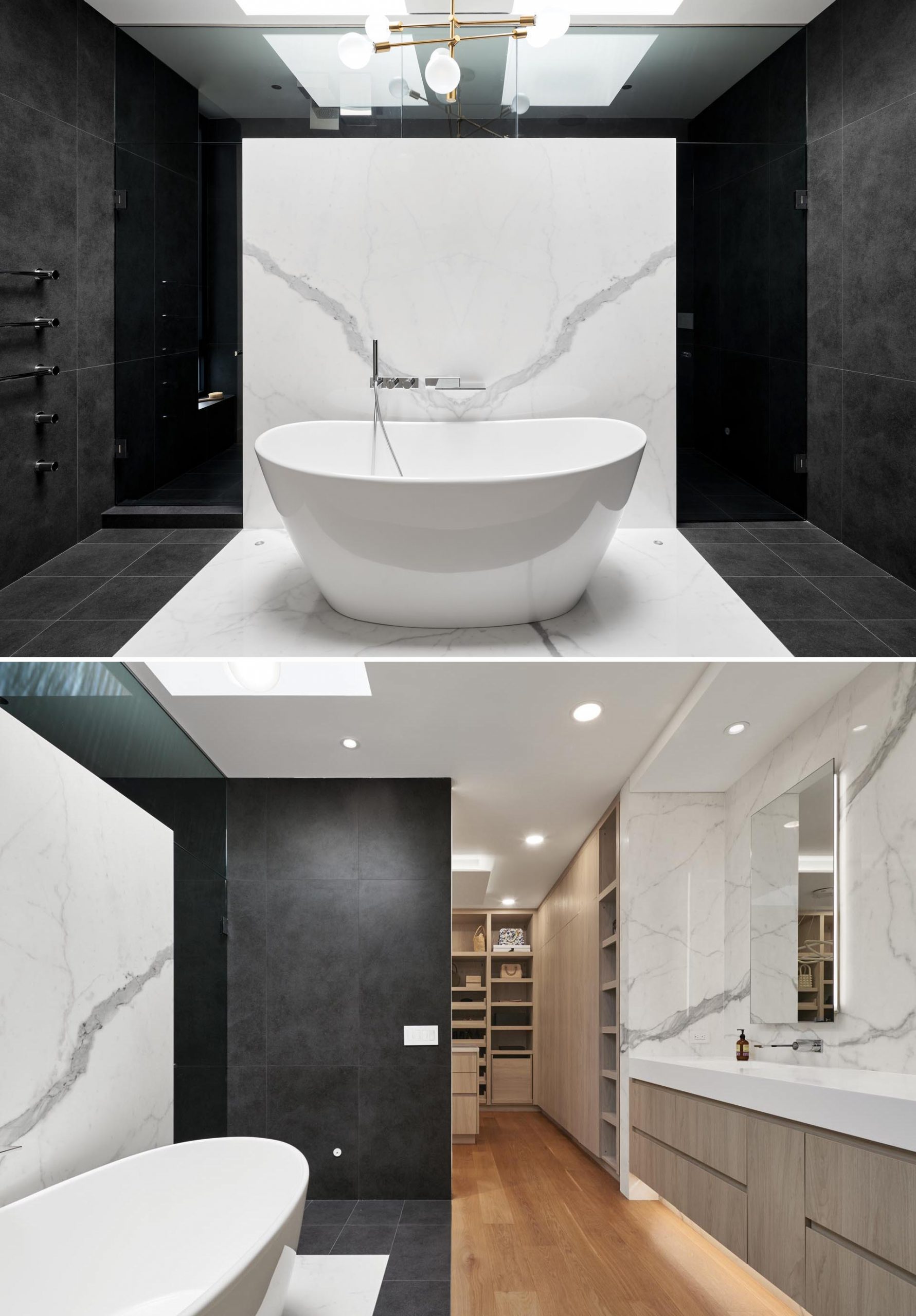
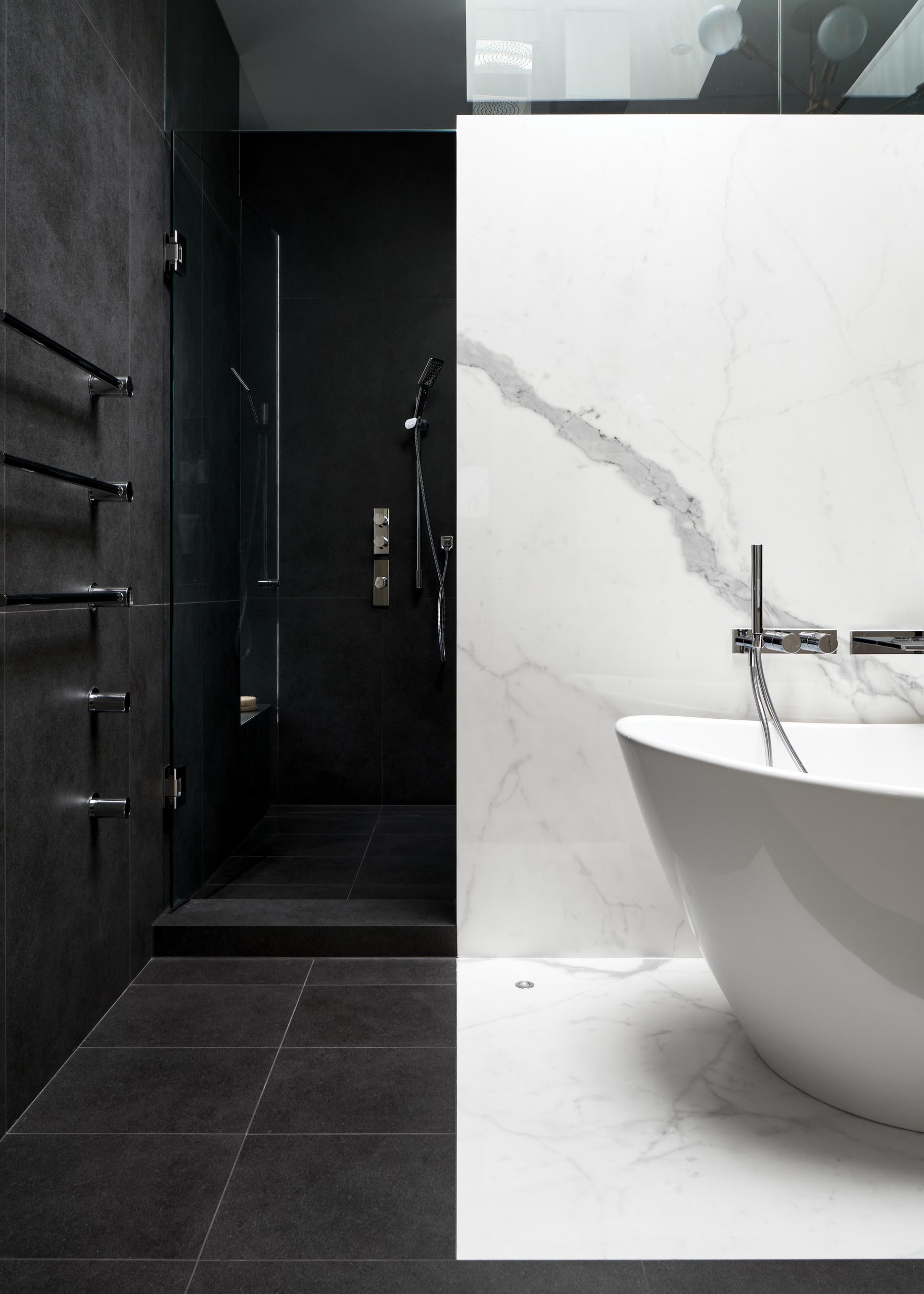
In another bathroom, 3-dimensional tiles add texture to the wall behind the mirror.
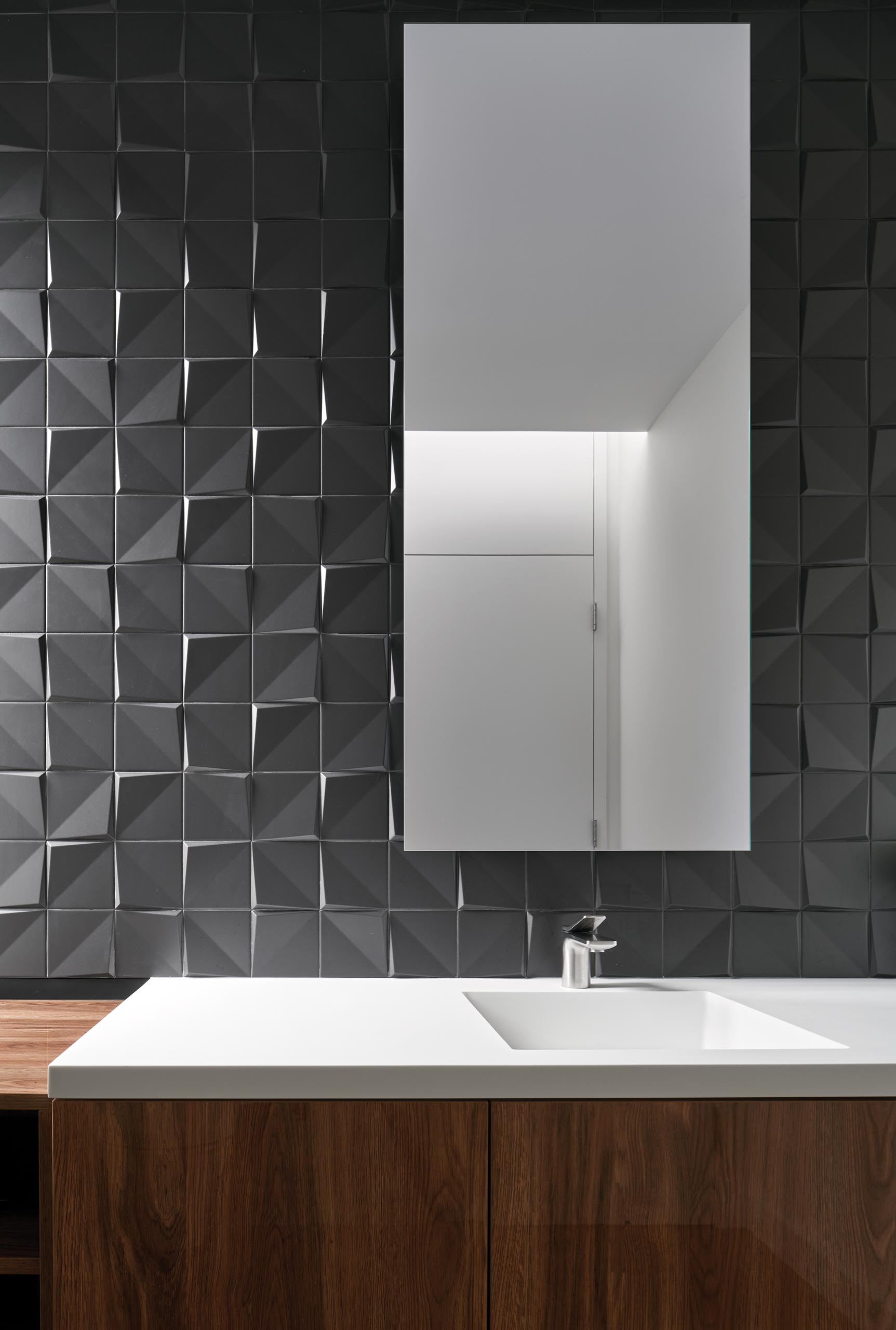
The home also has a wood roof terrace, that was specifically requested by the client so that they could enjoy the lake and views.
