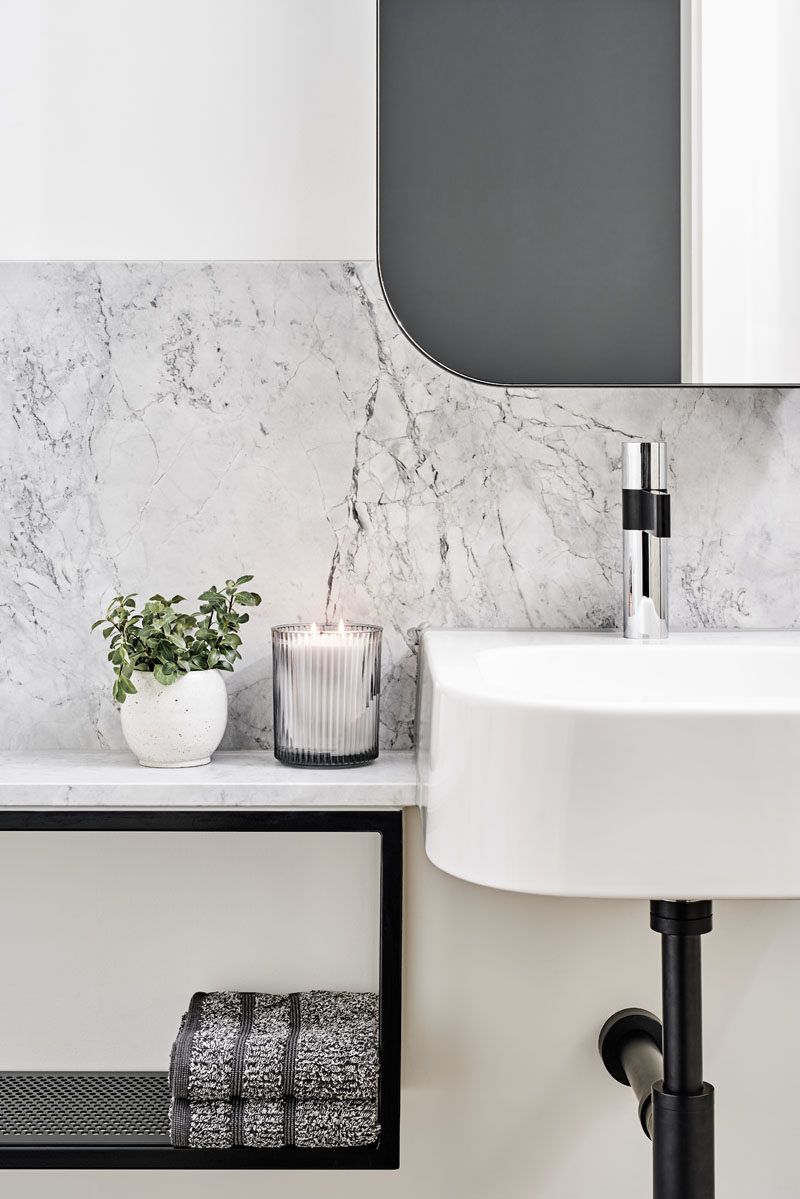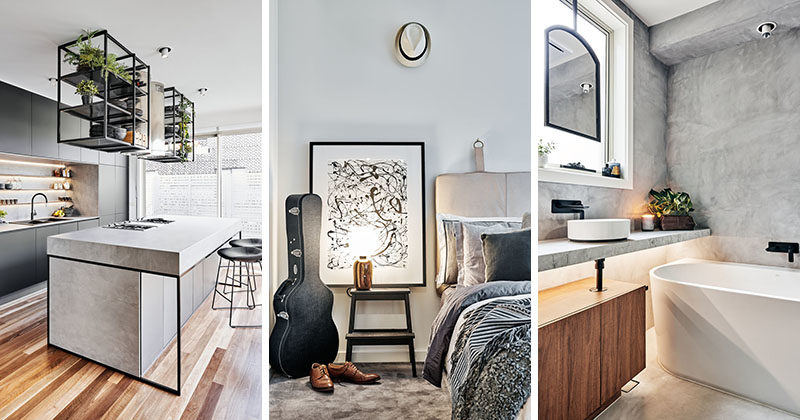
Photography by Isamu Sawa
In Design International (IDI) has designed a modern interior for a young, single male client, that wanted to convert his bachelor pad into something more suitable for his “future wife & family”.
The townhouse, which is located in Port Melbourne, Australia, has a light wood front door that features a large black vertical handle.
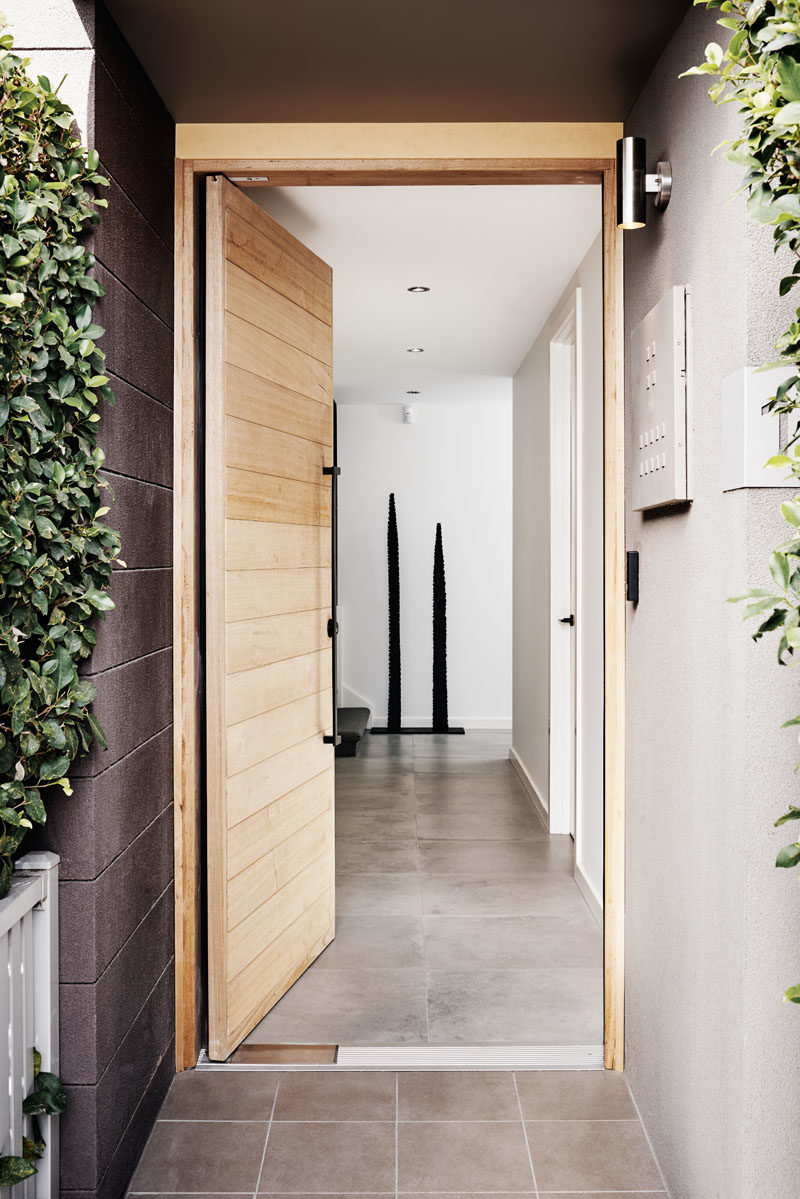
Photography by Isamu Sawa
Inside, furnishings have been kept relaxed and welcoming, with a plush couch, neutral walls, and a tripod floor lamp with a diffuser to create soft lighting.
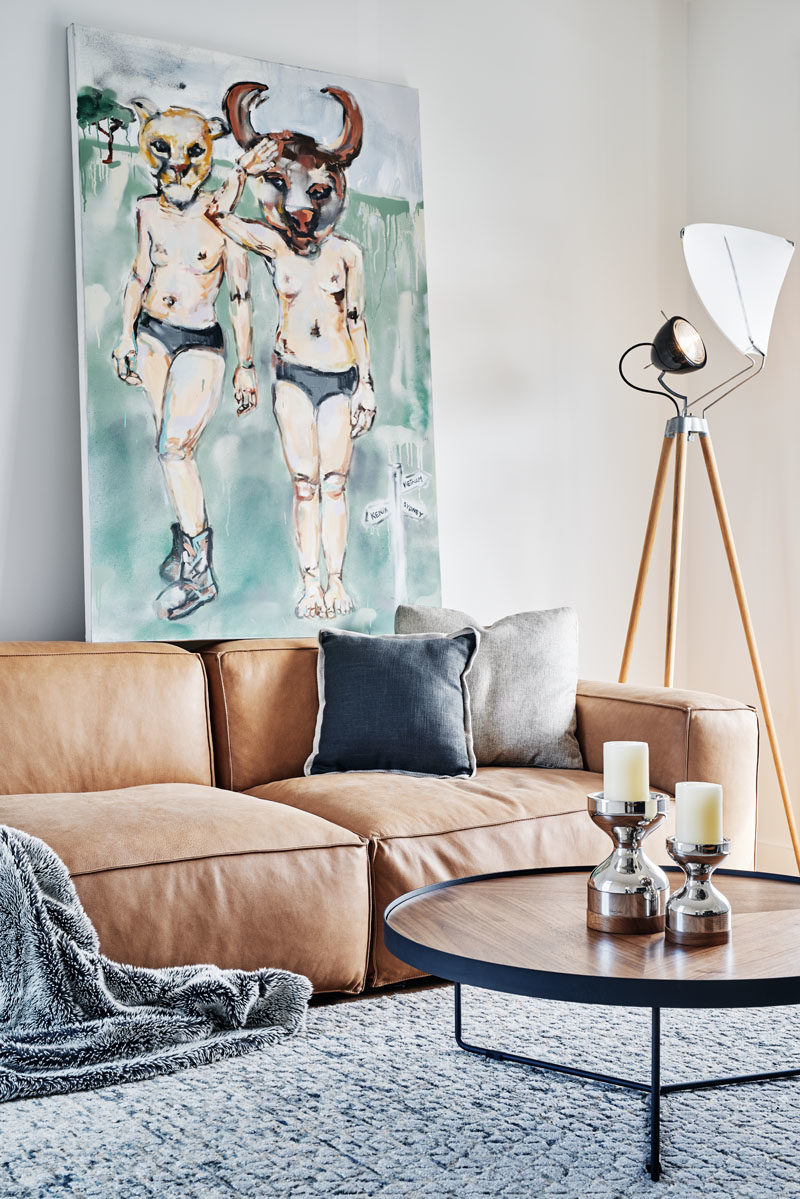
Photography by Isamu Sawa
The kitchen serves as the food storage and prep area along with dining, a place for entertaining, and for now, it doubles up as the electronic hub station home office when required.
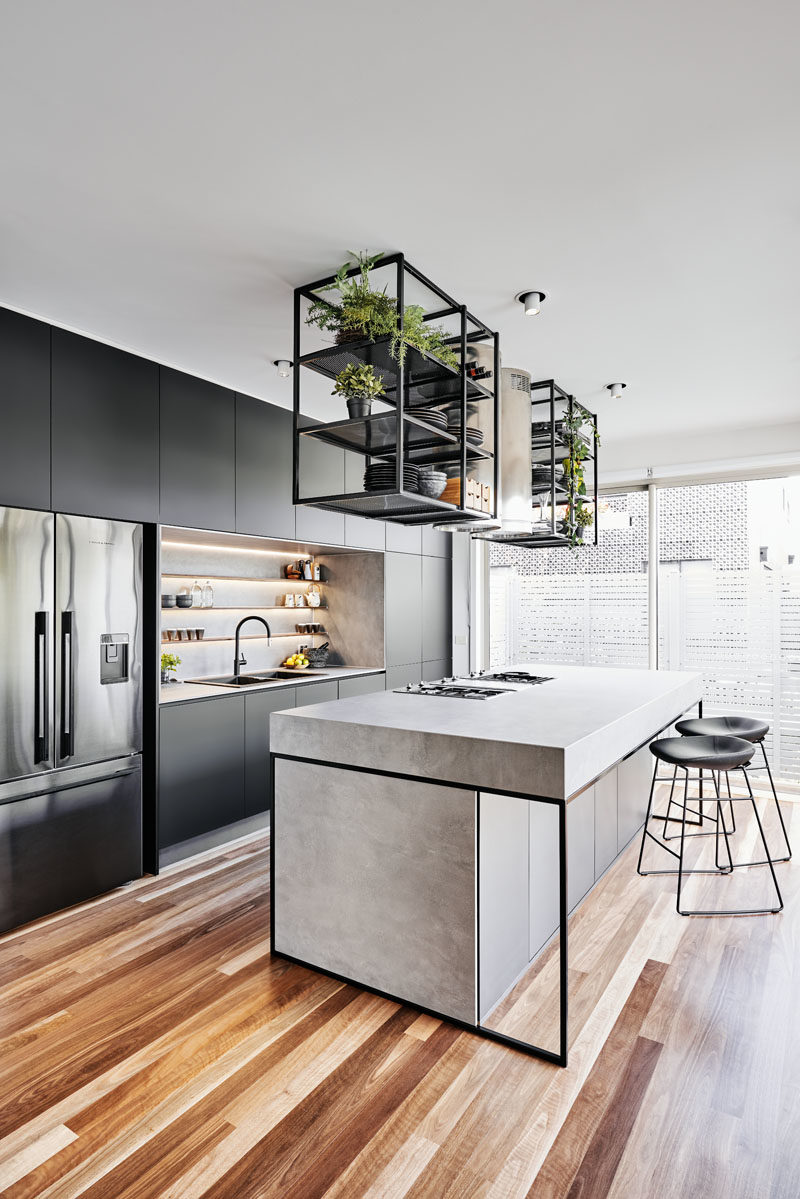
Photography by Isamu Sawa
Stainless steel elements, metal shelving surrounding exposed exhaust vents, and a heavy use of greys, charcoals and blacks, make the kitchen bold, masculine, and industrial.
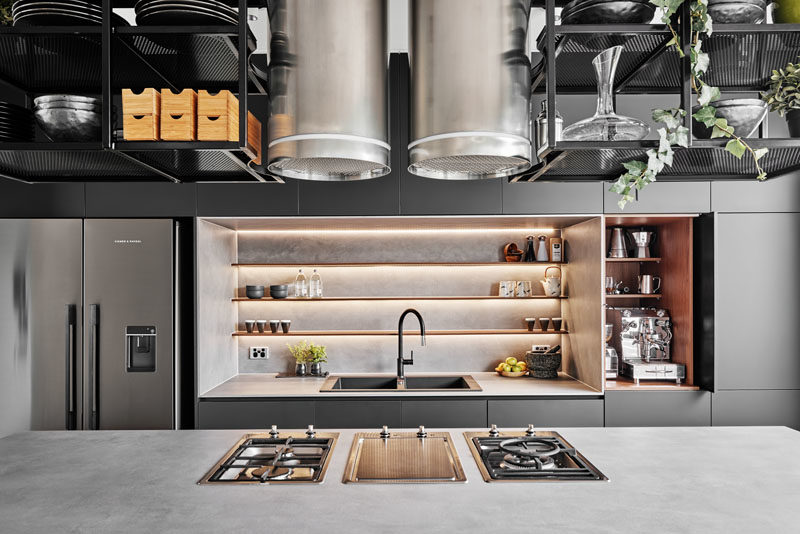
Photography by Isamu Sawa
As with the living room, comfortable neutral-colored furnishings have been added in the bedroom.
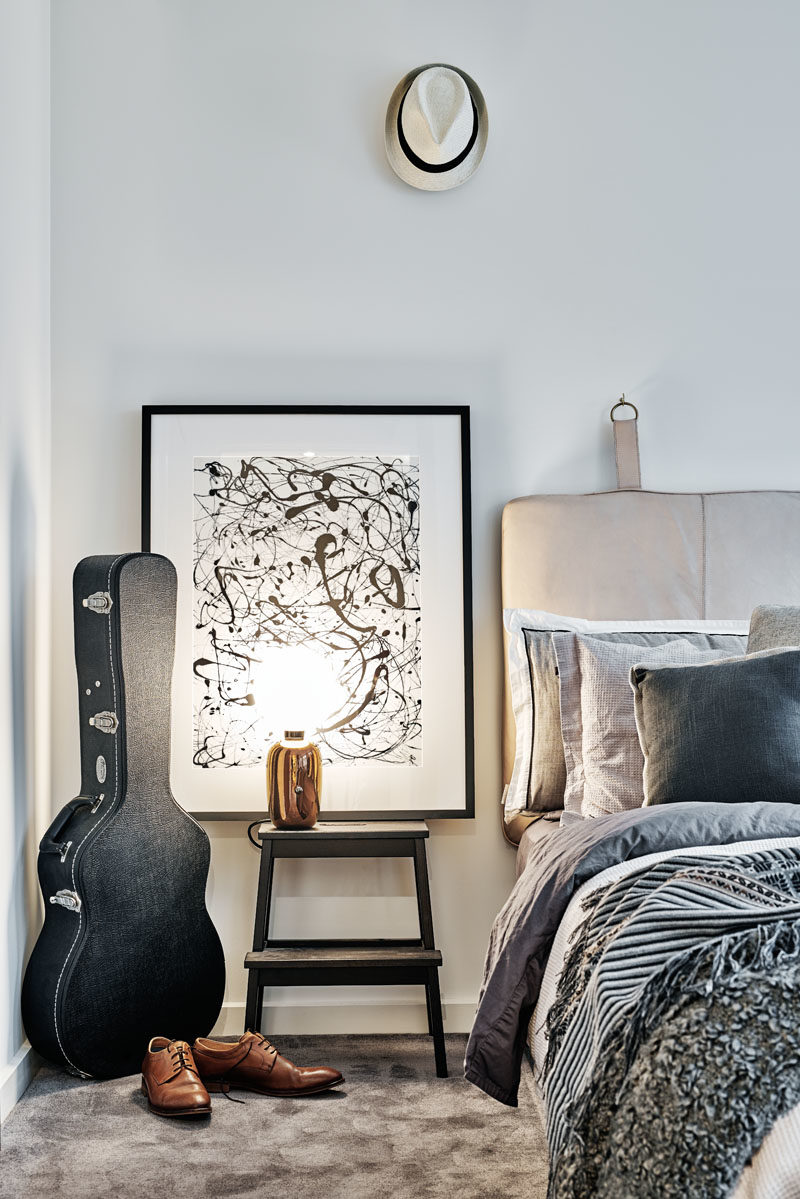
Photography by Isamu Sawa
A modern barn door with matte black hardware opens to reveal the bathroom.
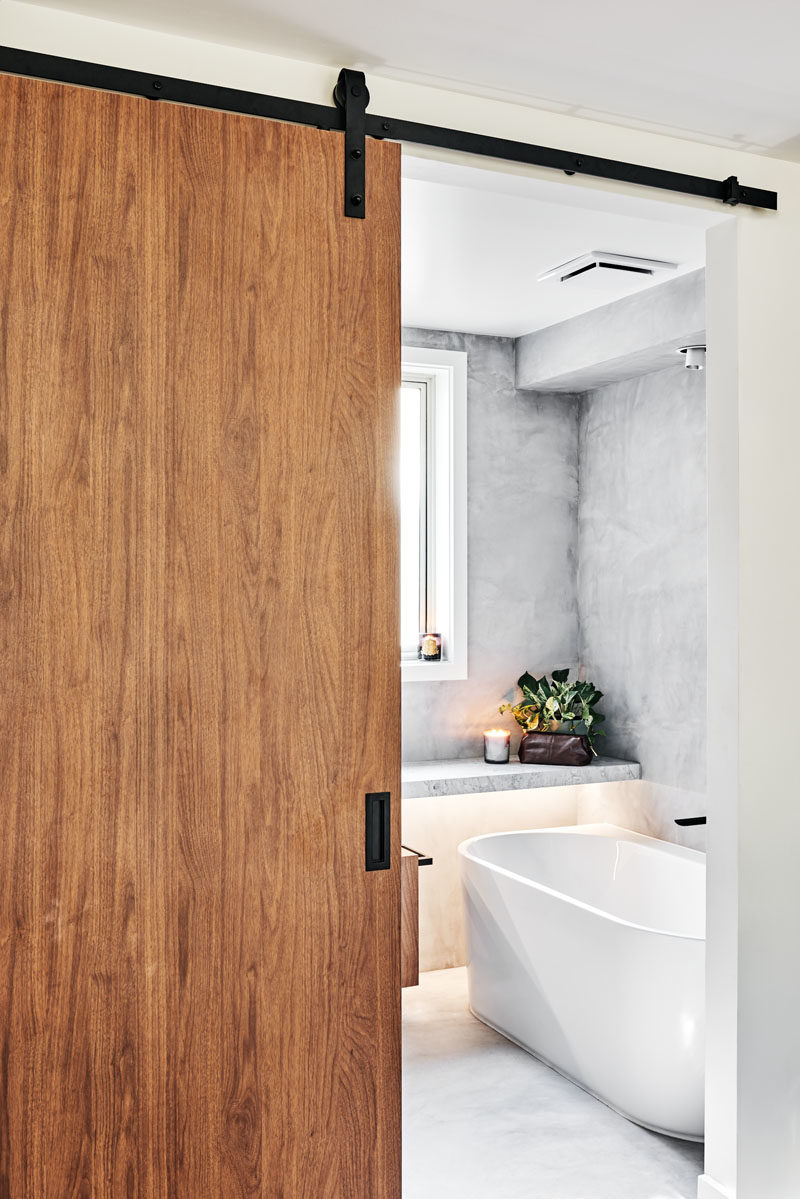
Photography by Isamu Sawa
A matte black metal framed custom mirror suspended in front of a window, allowed the designers to maintain natural light and ventilation, while the white bathtub slightly tucked under a floating vanity bench, helped to o achieve the ultimate desired luxury of a soaking bath.
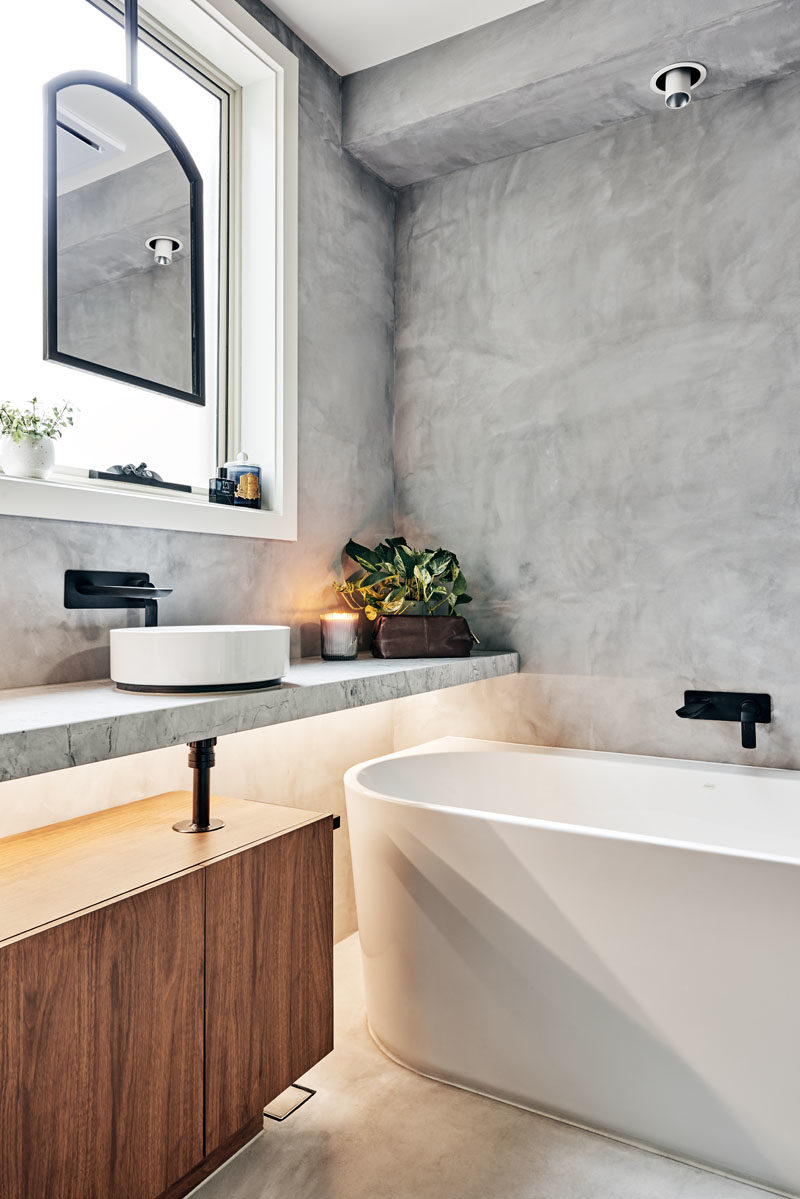
Photography by Isamu Sawa
At the opposite end of the bathroom is a glass enclosed walk-in shower.
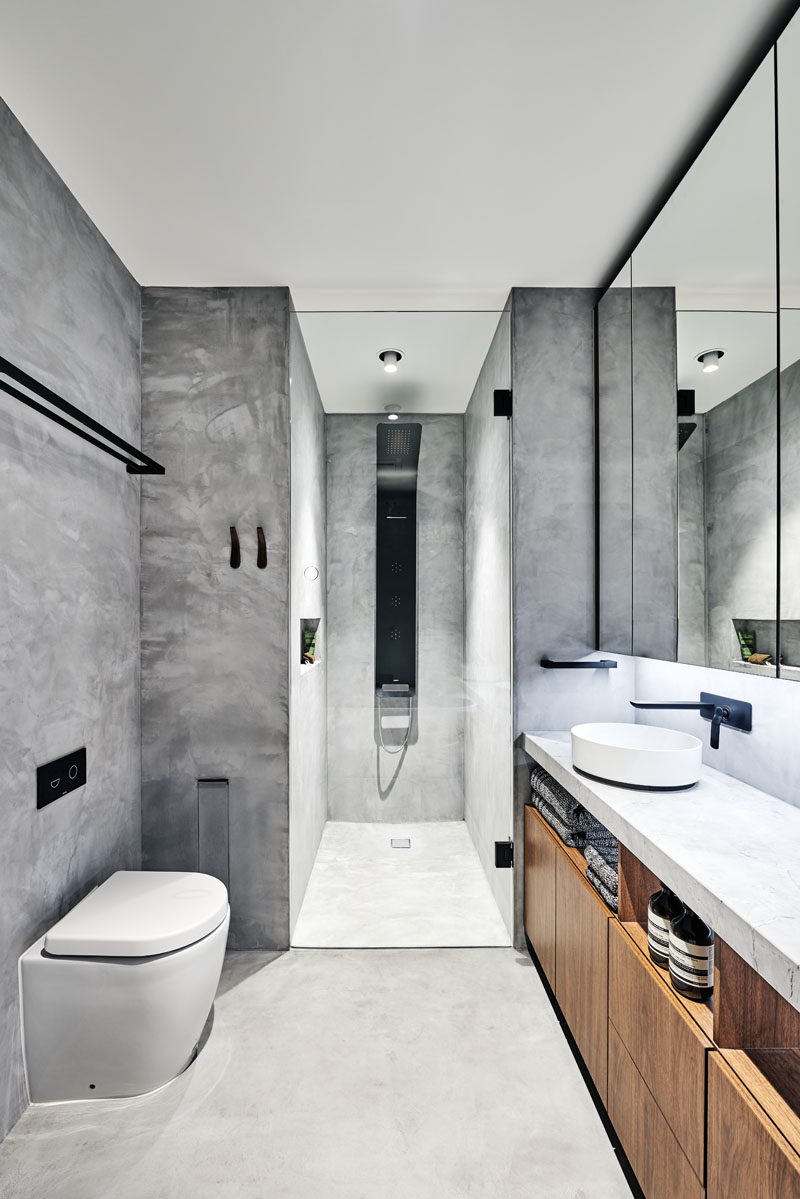
Photography by Isamu Sawa
Get the contemporist daily email newsletter – sign up here
