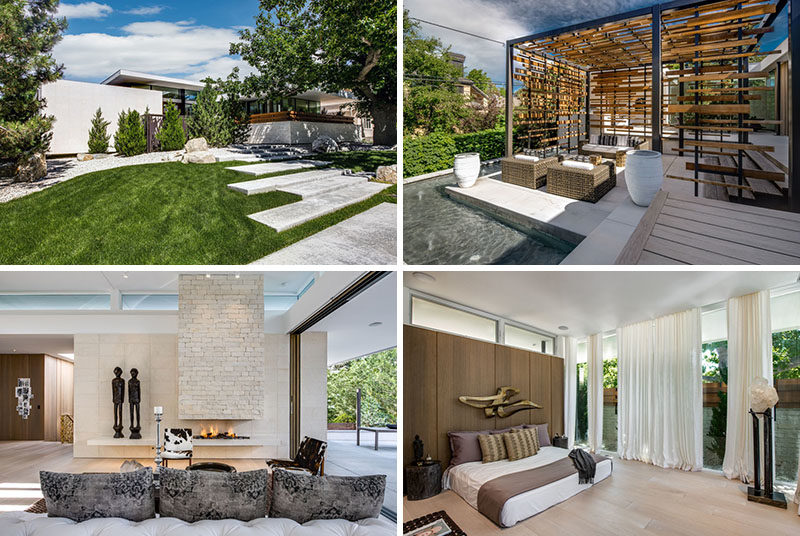
Photography by Teri Fotheringham
Designed by architecture firm Entasis and built by Old Greenwich Builders, this modern ranch-style house in Denver, Colorado, balances organic materials with uncomplicated design.
Landscaping at the front of the house highlights the path to the front door.
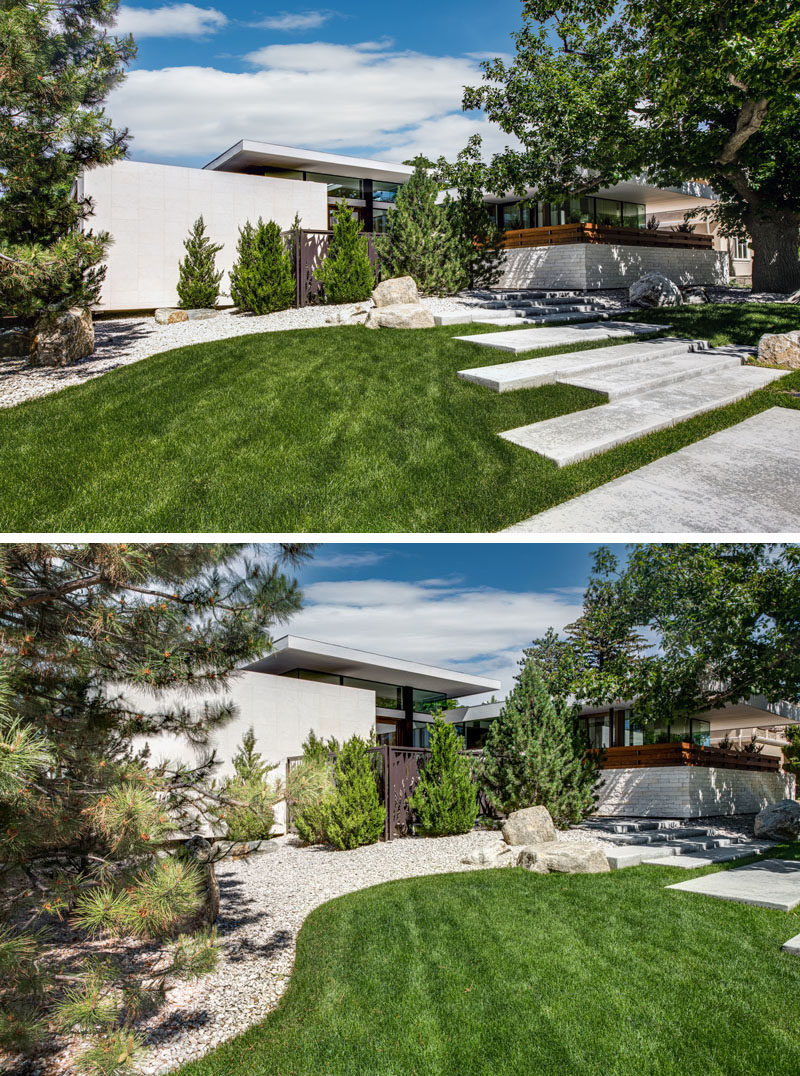
Photography by Teri Fotheringham
Stepping inside the gate and there’s a small courtyard that provides access to the custom 10 foot pivoting glass front door.
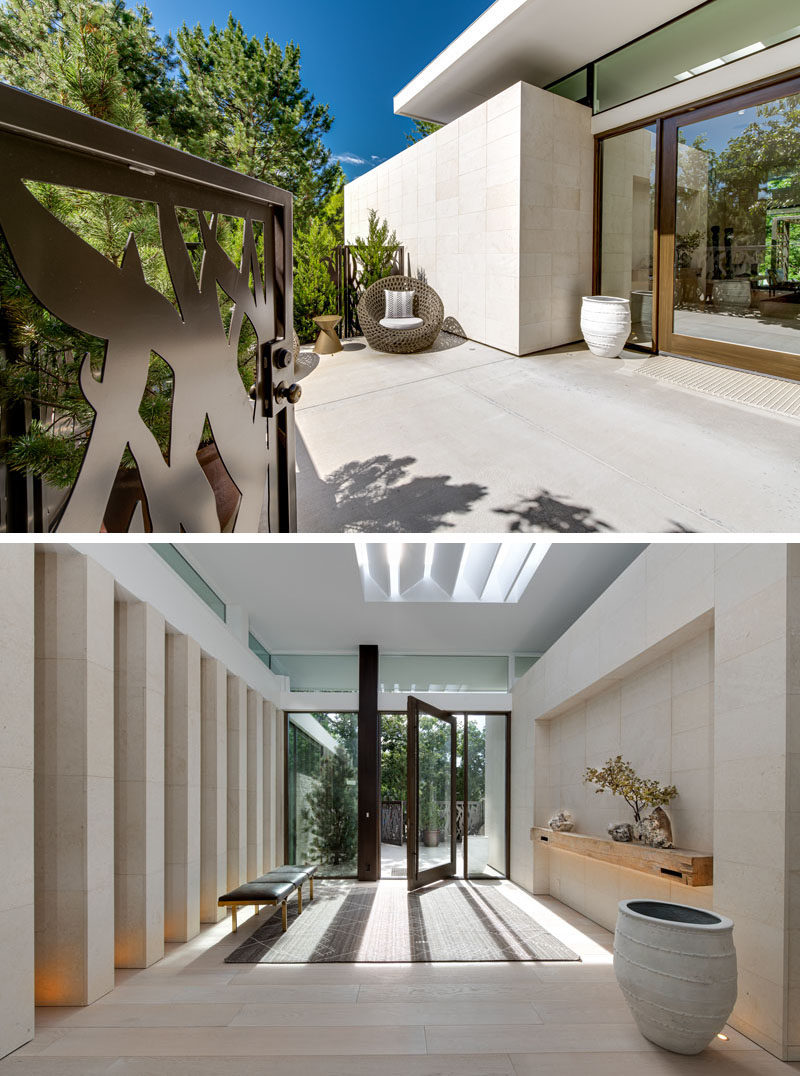
Photography by Teri Fotheringham
The front entryway opens up to the living room that showcases limestone walls and an open flame fireplace.
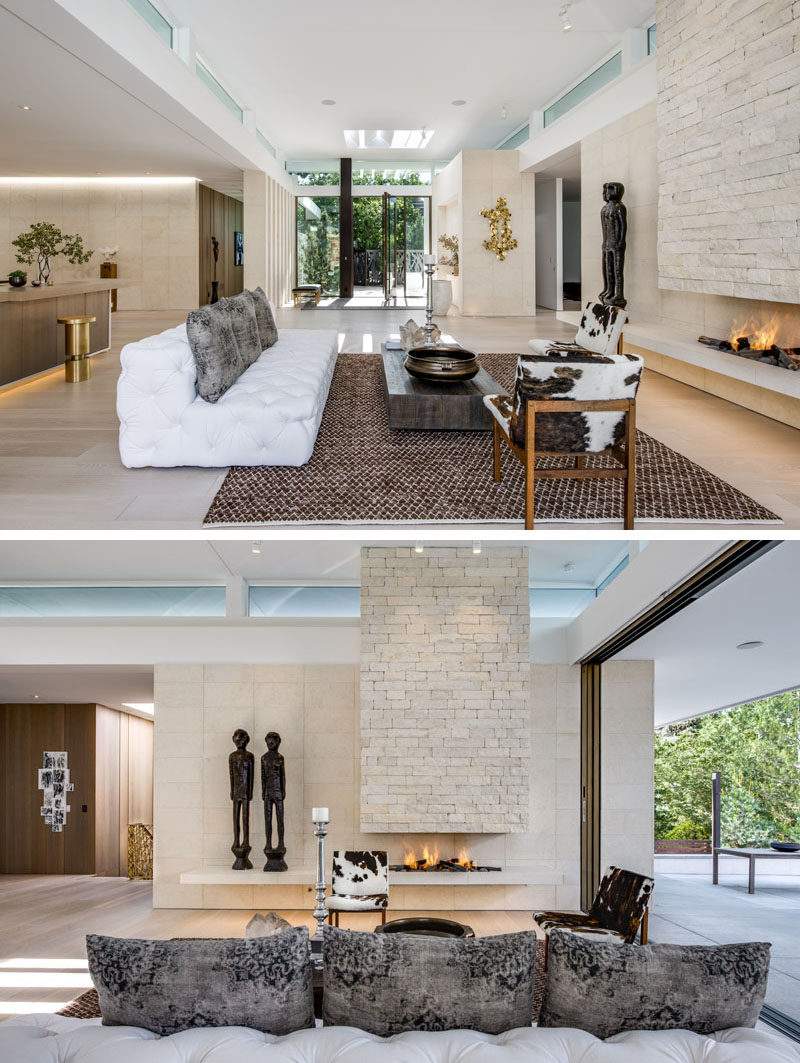
Photography by Teri Fotheringham
Clerestory windows are featured throughout the home, like in the kitchen. A walk-through pantry is hidden behind the rear kitchen cabinets, while an island provides additional seating space and hidden lighting adds a soft glow.
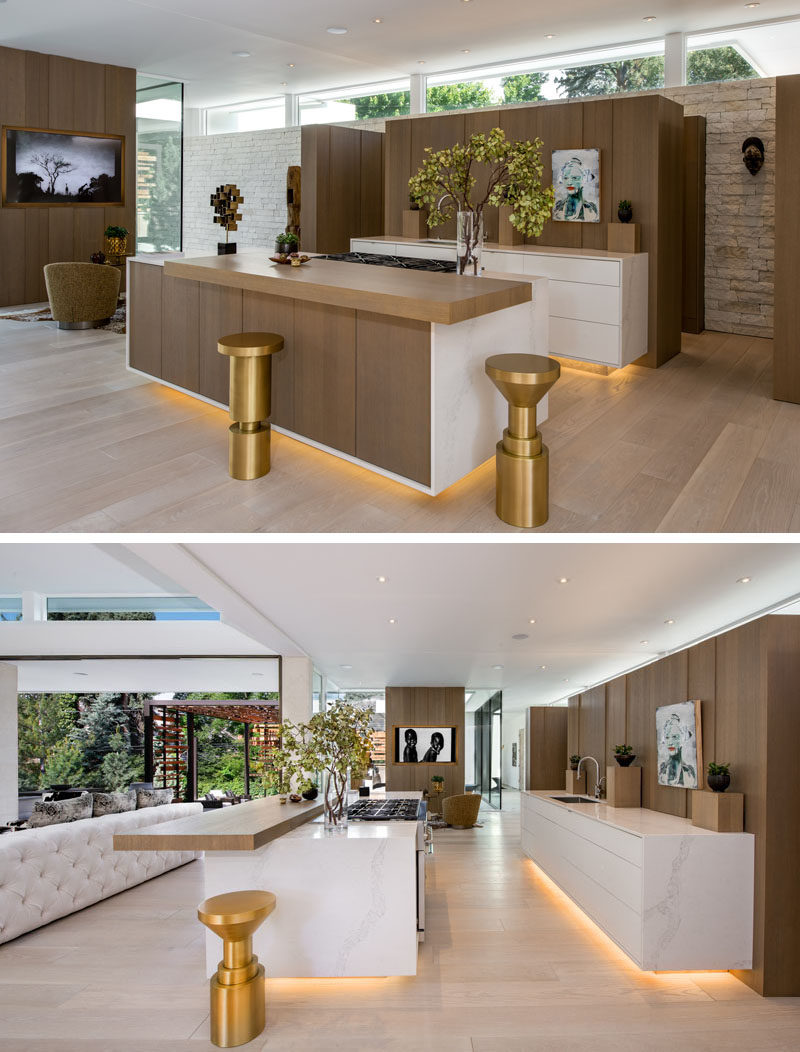
Photography by Teri Fotheringham
Adjacent to the kitchen is a small sitting area that looks out to the rear garden.
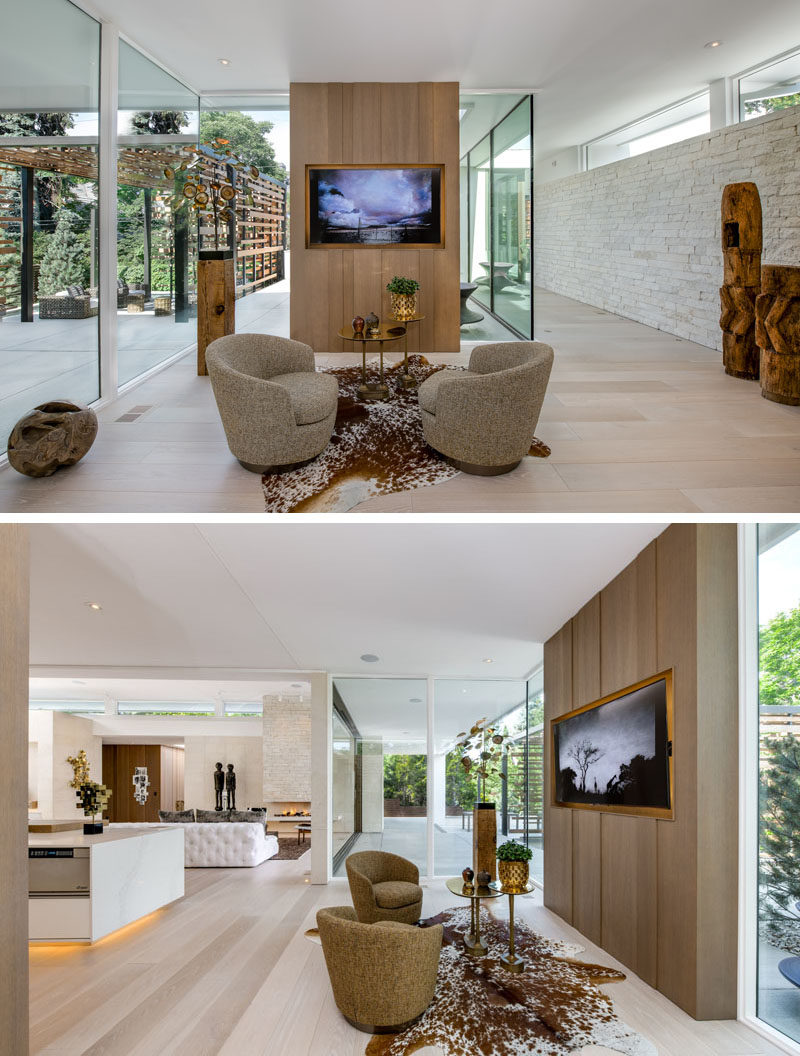
Photography by Teri Fotheringham
Floor to ceiling glass pocket doors off the living room open up to the rear patio.
Surrounded by a shallow pool of water, the sunken terrace is highlighted by a Japanese Tea House, where the light dances throughout the IPE slats creating dramatic shadow play.
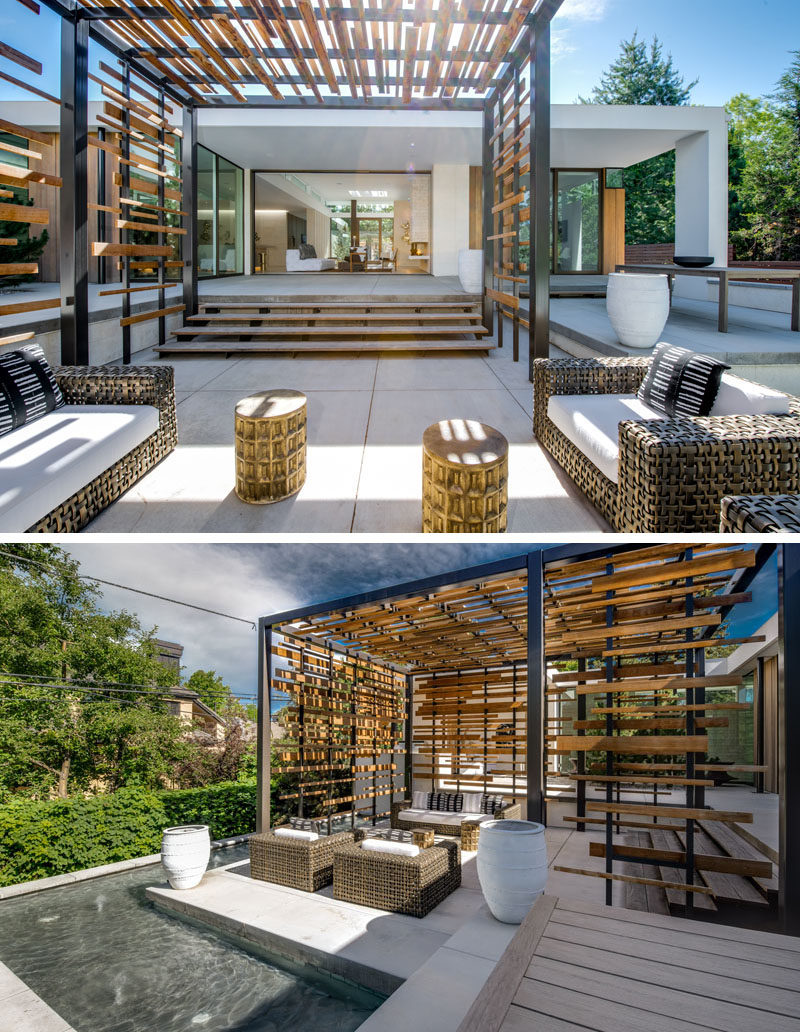
Photography by Teri Fotheringham
Back inside, and there’s a hallway that leads to a private master wing.
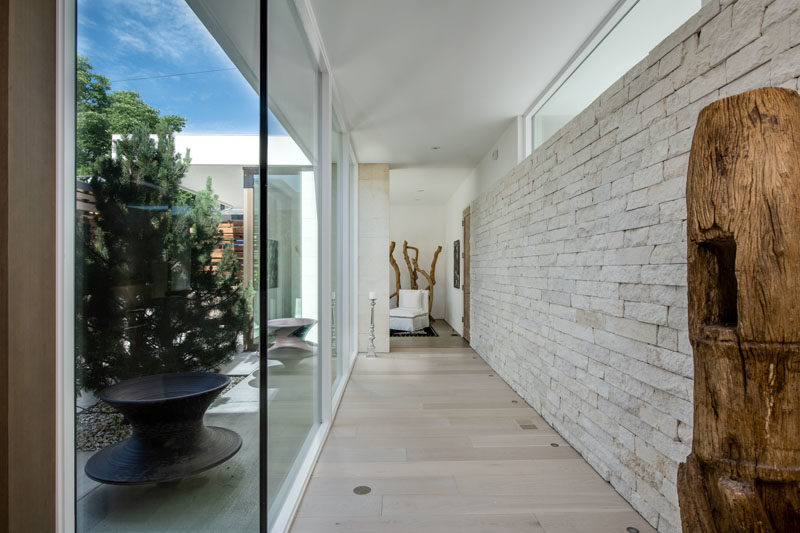
Photography by Teri Fotheringham
The master bedroom has a wood accent wall that acts as a headboard, while wide plank White Oak has been used for the flooring.
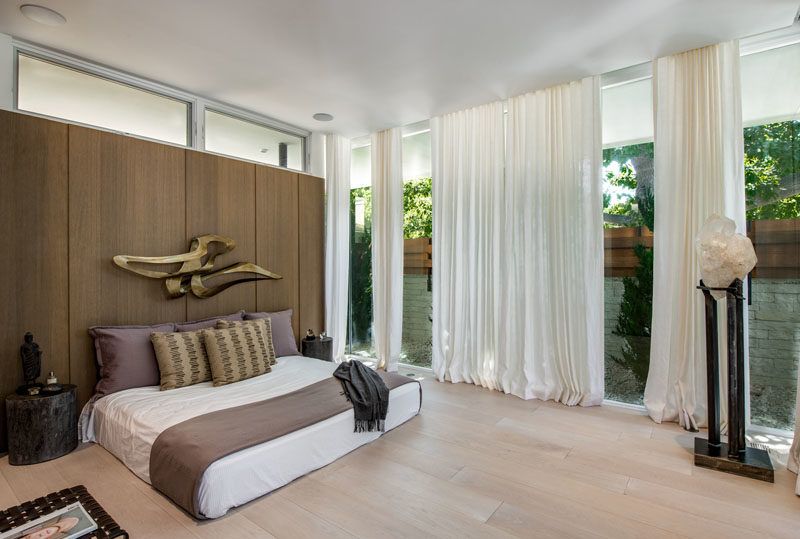
Photography by Teri Fotheringham
Between the bedroom and the bathroom is a custom designed walk-in closet.
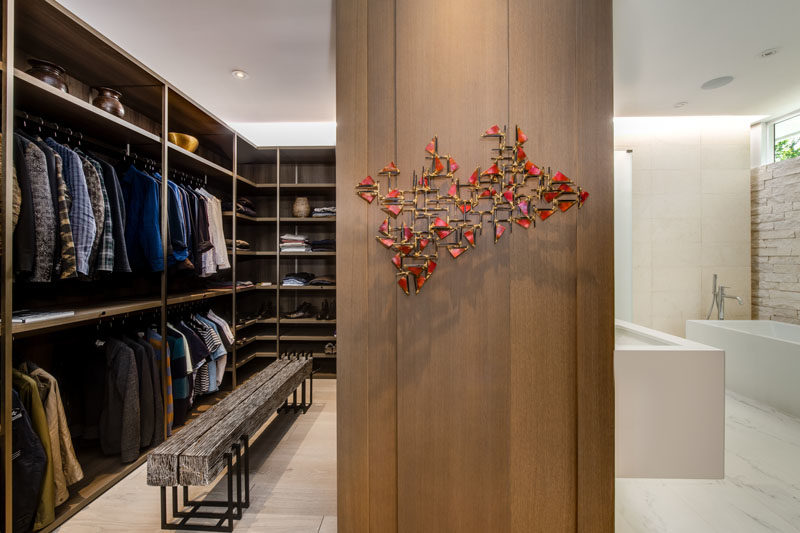
Photography by Teri Fotheringham
In the bathroom, there’s a floating vanity and mirror that both feature hidden lighting. Limestone walls in two styles, ledge and honed, are showcased and help to keep the bathroom bright.
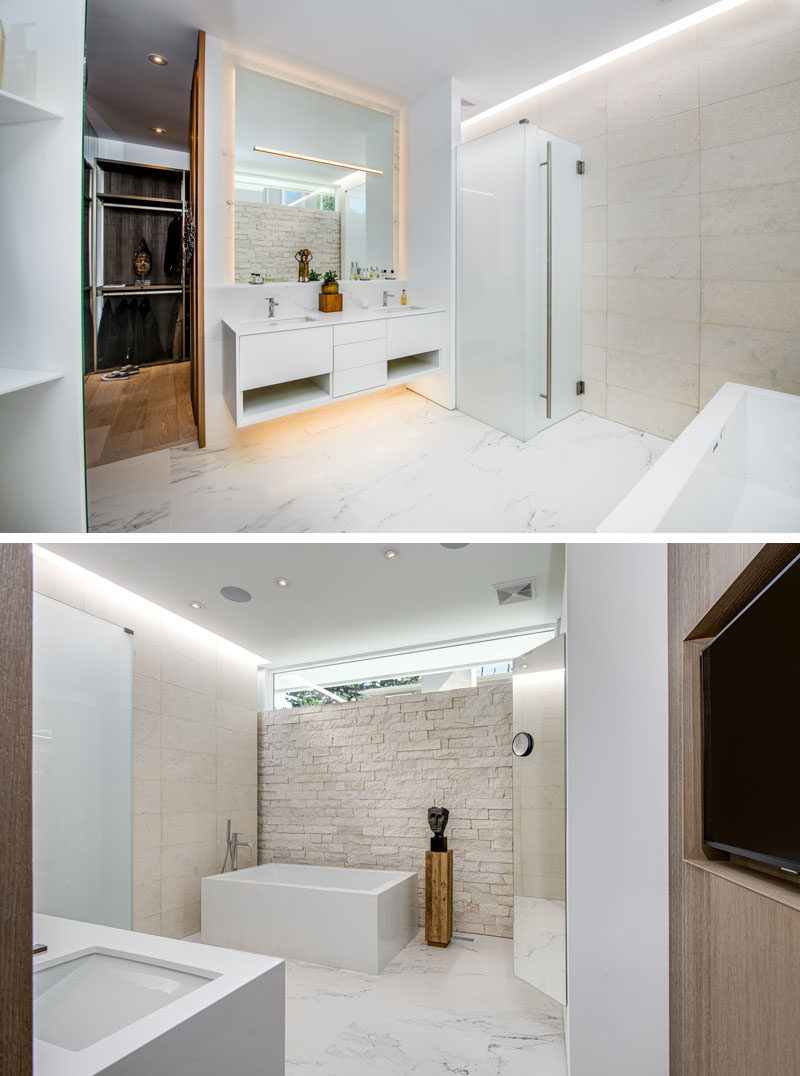
Photography by Teri Fotheringham
Back in the main living area, and there are stairs that lead down to the lower floor. A large skylight and window help to keep the stairwell bright.
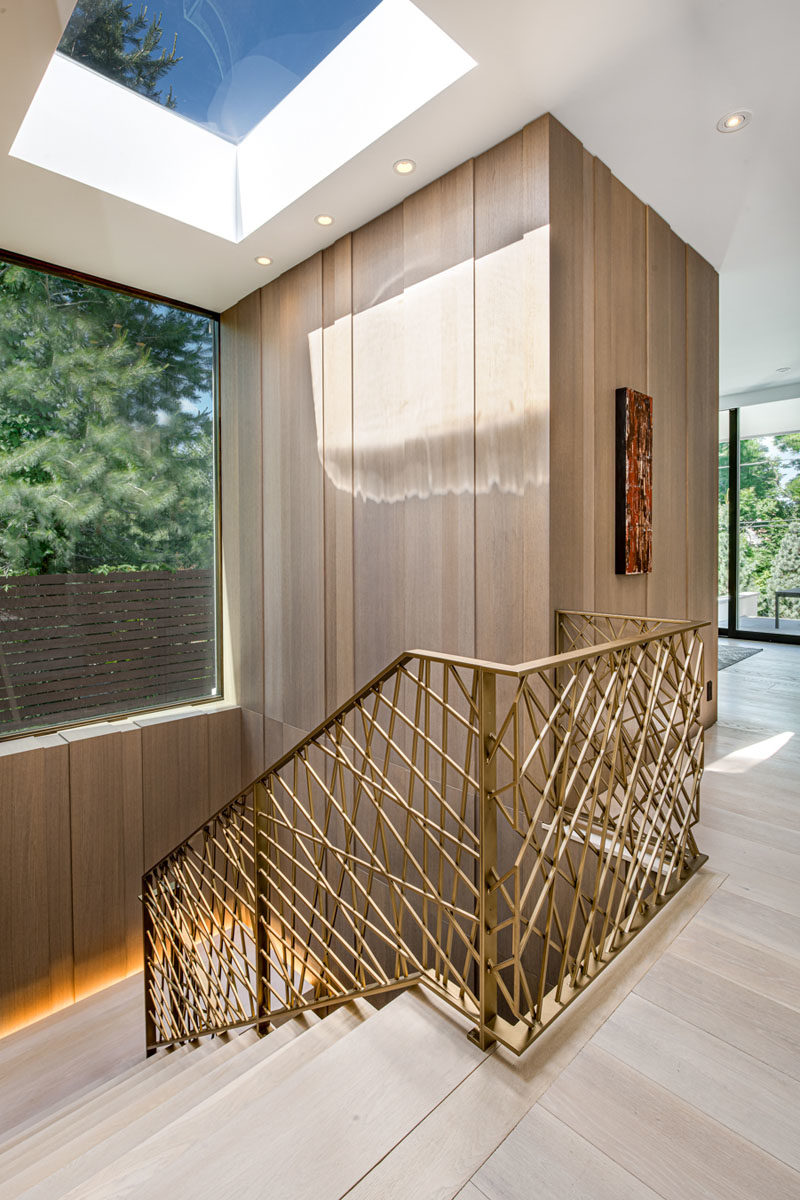
Photography by Teri Fotheringham
Downstairs, there are polished concrete floors and 10 feet ceilings throughout.
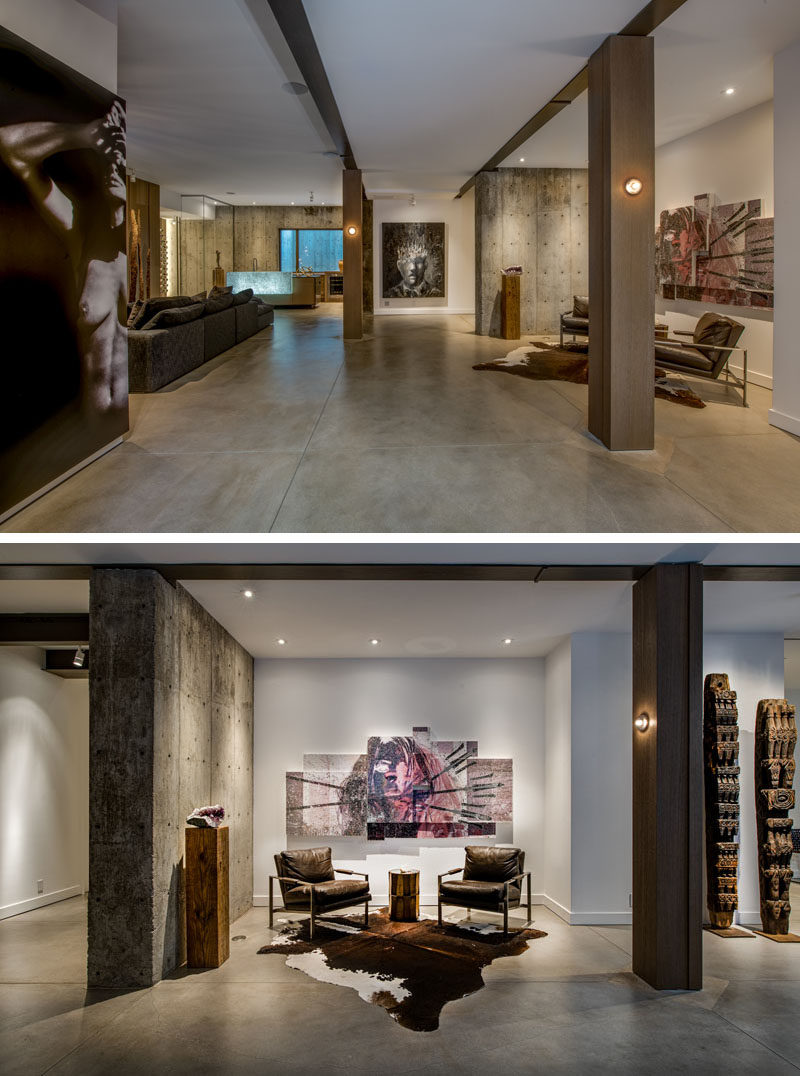
Photography by Teri Fotheringham
In the living space, walls of white Rift Oak paneling have been used too add a touch of warmth to the space.
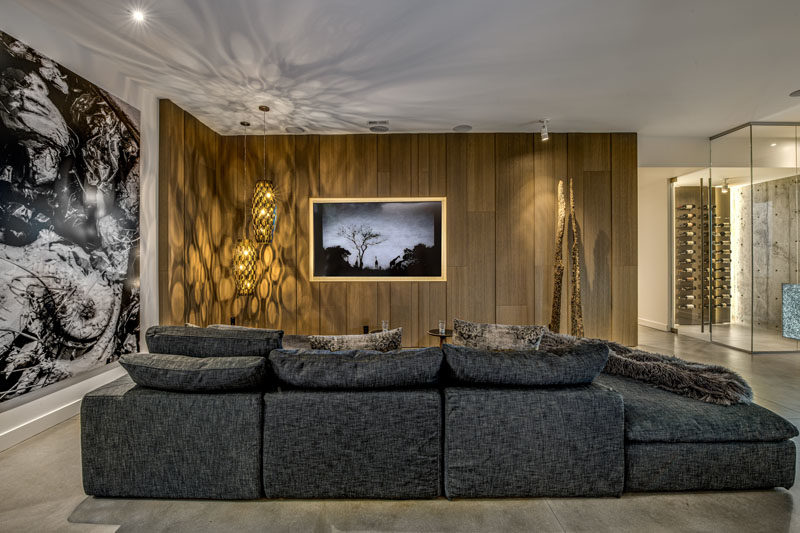
Photography by Teri Fotheringham
There’s also a platinum glass back-lit offset bar that’s been combined with a floating quartz base. Adjacent to the bar is a glass enclosed wine room.
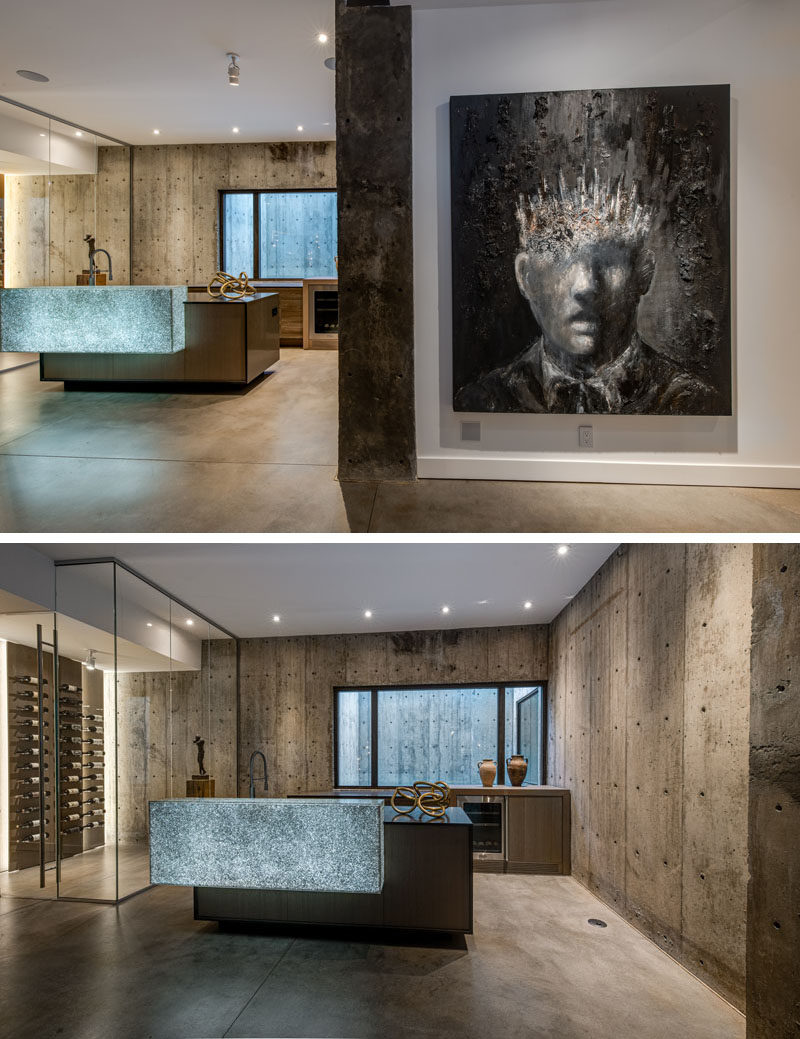
Photography by Teri Fotheringham | To learn more about this house visit Mile High Modern.
Get the contemporist daily email newsletter – sign up here