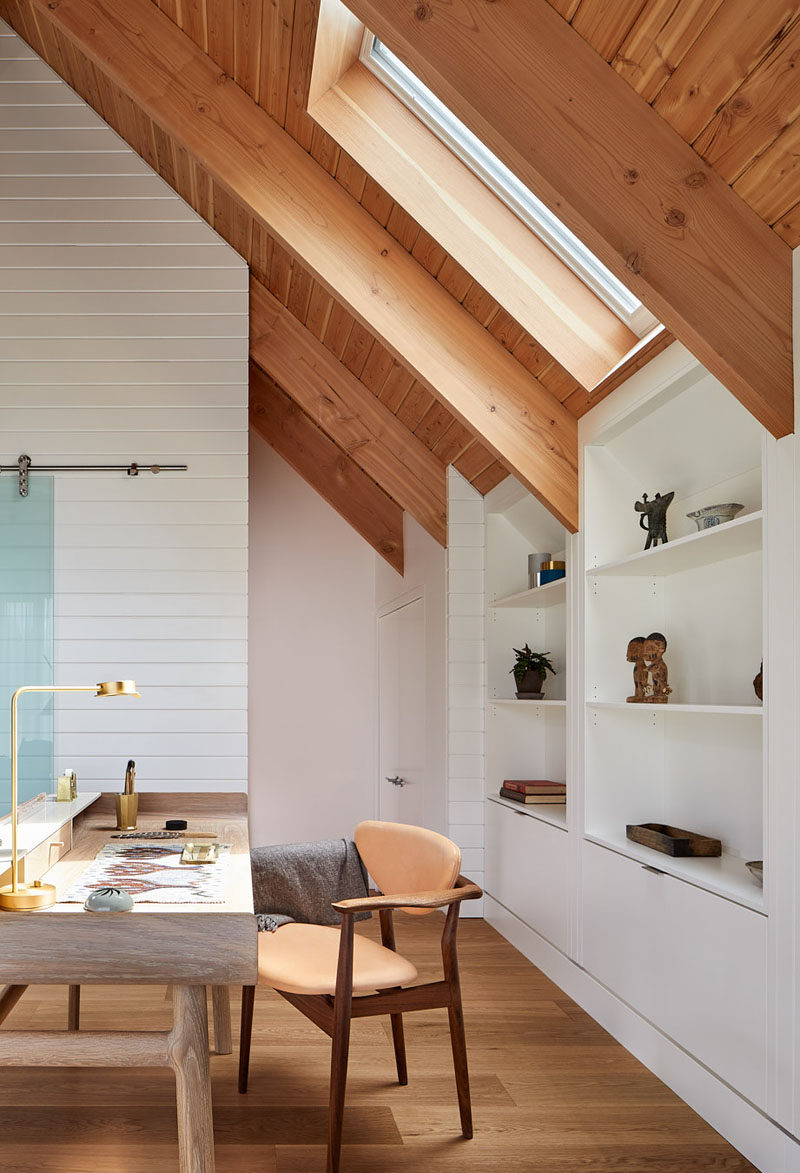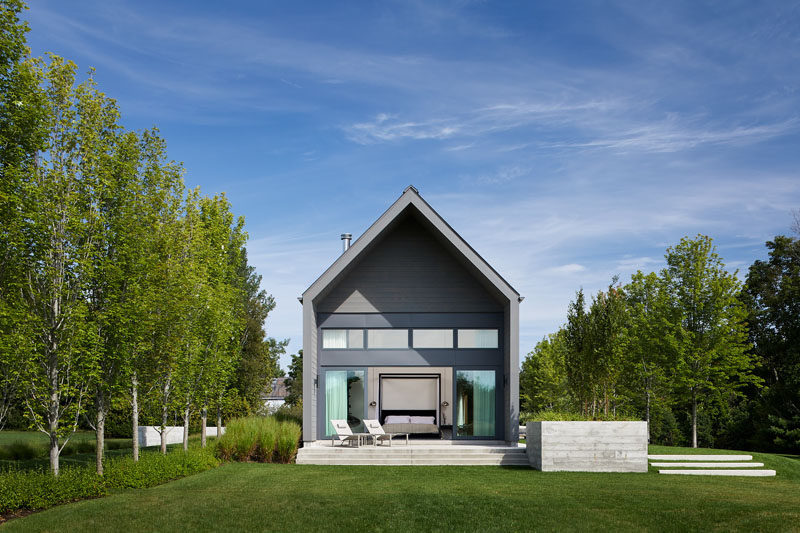Photography by Doublespace Photography
Scott Posno Design together with interior designers &Daughters have completed a modern vacation home that’s located about an hour north of Toronto, Canada.
The exterior of the house is clad in cedar siding that’s been stained a soft charcoal to match the standing-seam gabled metal roof.
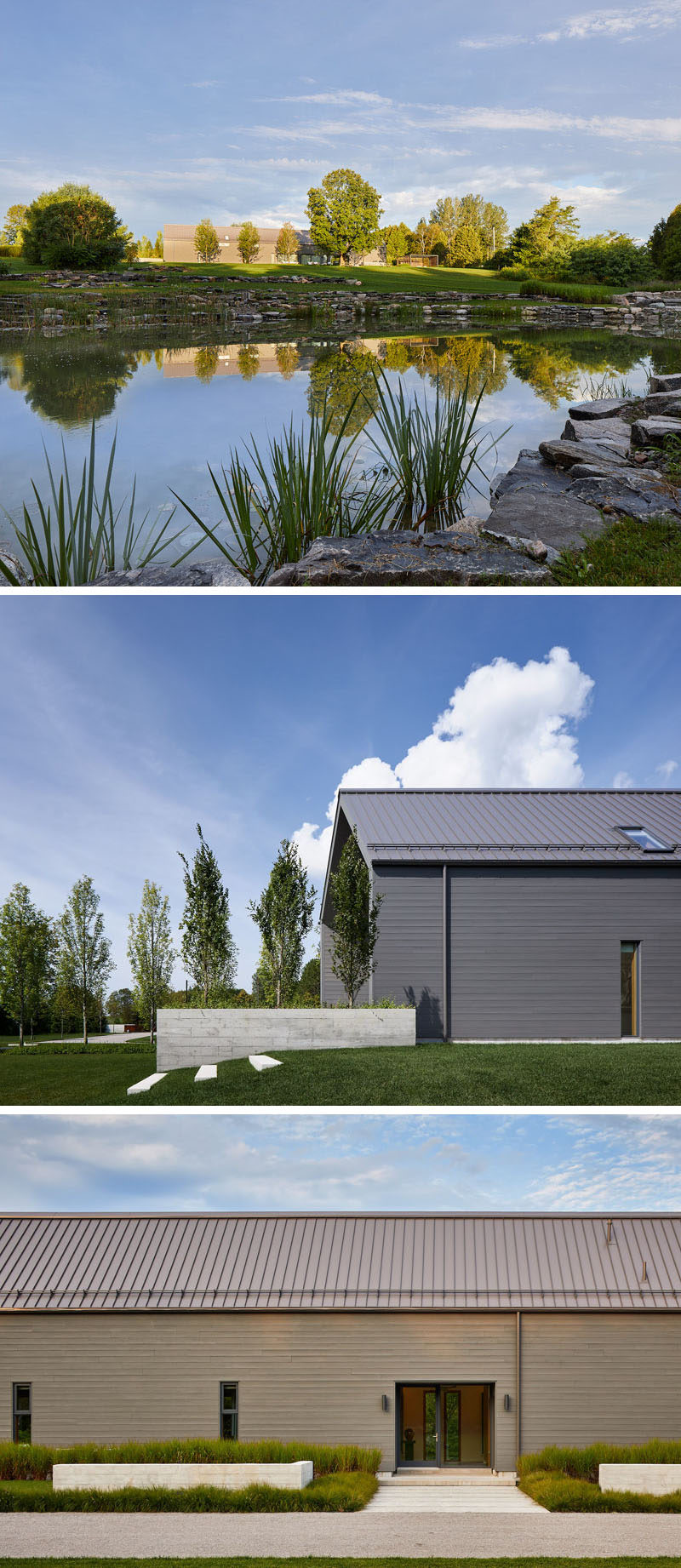
Photography by Doublespace Photography
Stepping inside the house, there’s polished concrete floors that lead into the main social areas of the house. In the kitchen, light wood cabinets are combined with grey countertops and stainless steel appliances.
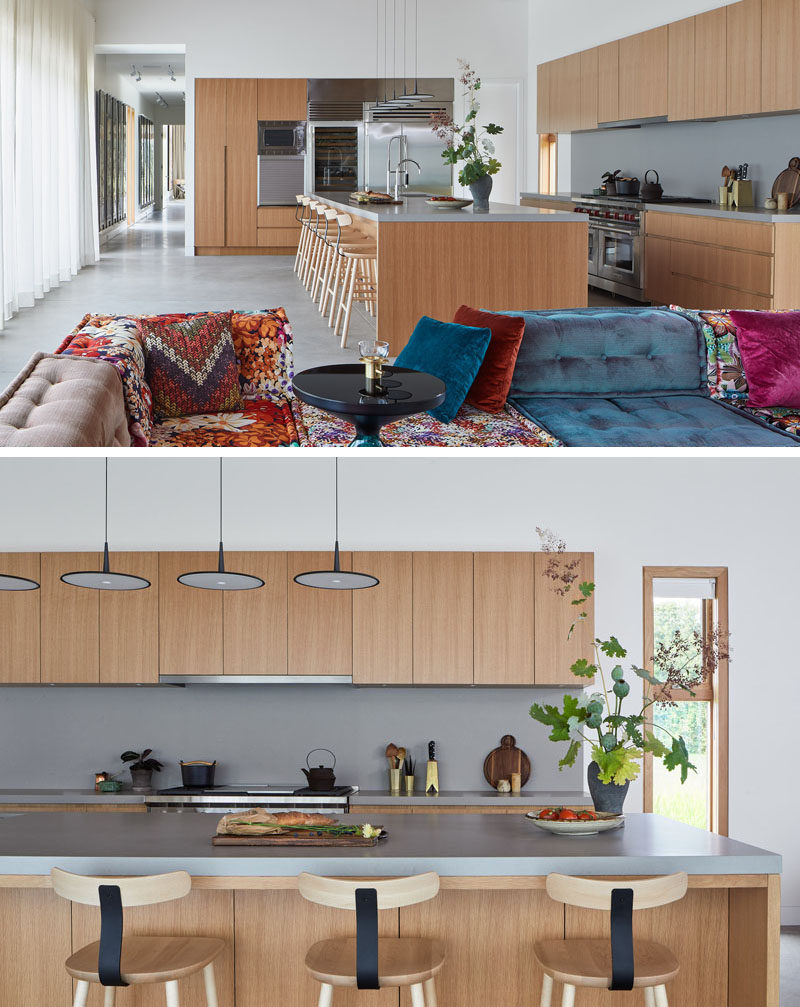
Photography by Doublespace Photography
The living room sits next to the kitchen and has a brightly colored couch that’s focused on the limestone fireplace.
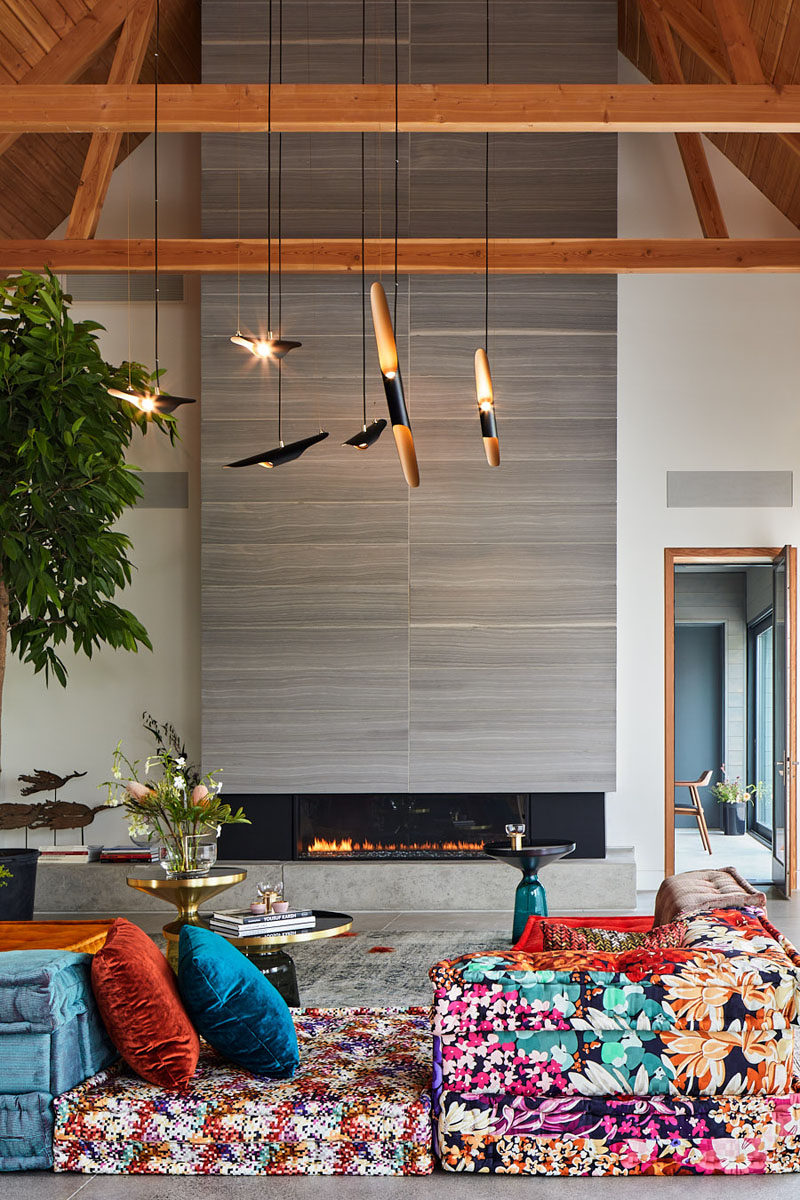
Photography by Doublespace Photography
Through a door in the living room is the dining room, that runs the entire 22-foot (6.7m) width of the house. Sliding glass pocket doors on either end allow the dining room to be open to the outdoor spaces, and when it’s cooler, they can be closed to enjoy the warmth of the fireplace.
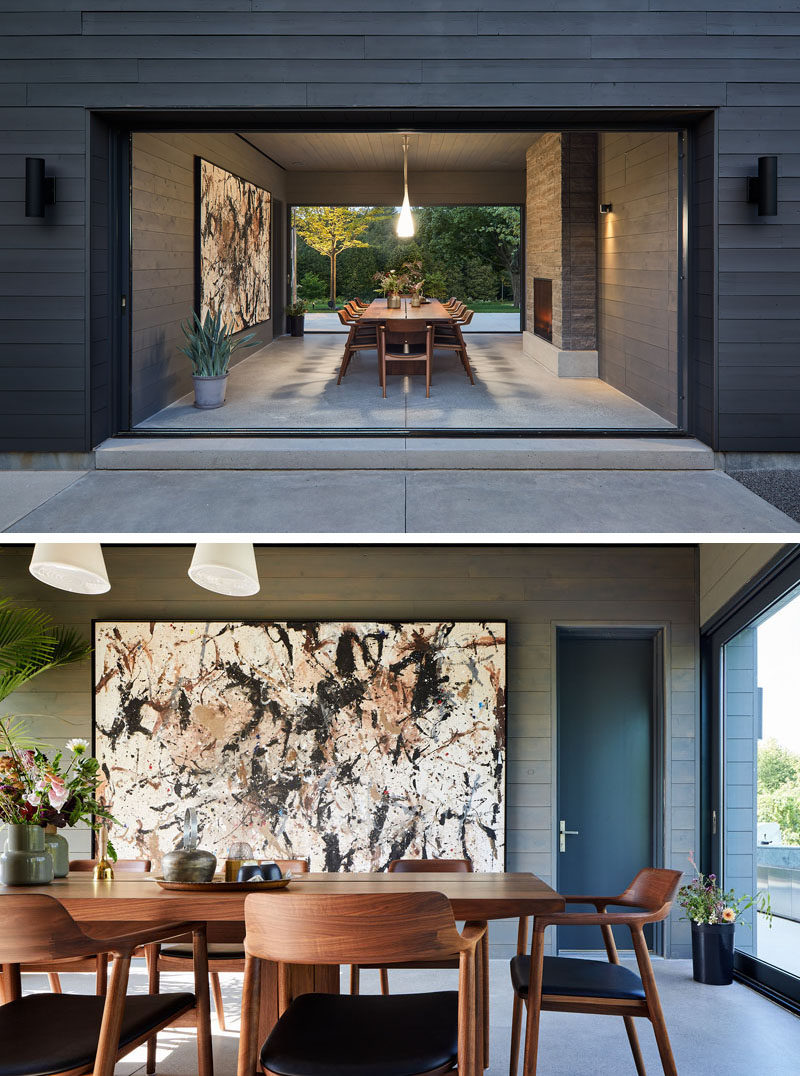
Photography by Doublespace Photography
At the other end of the home is a double-height master suite that opens up to a private patio with views of the garden.
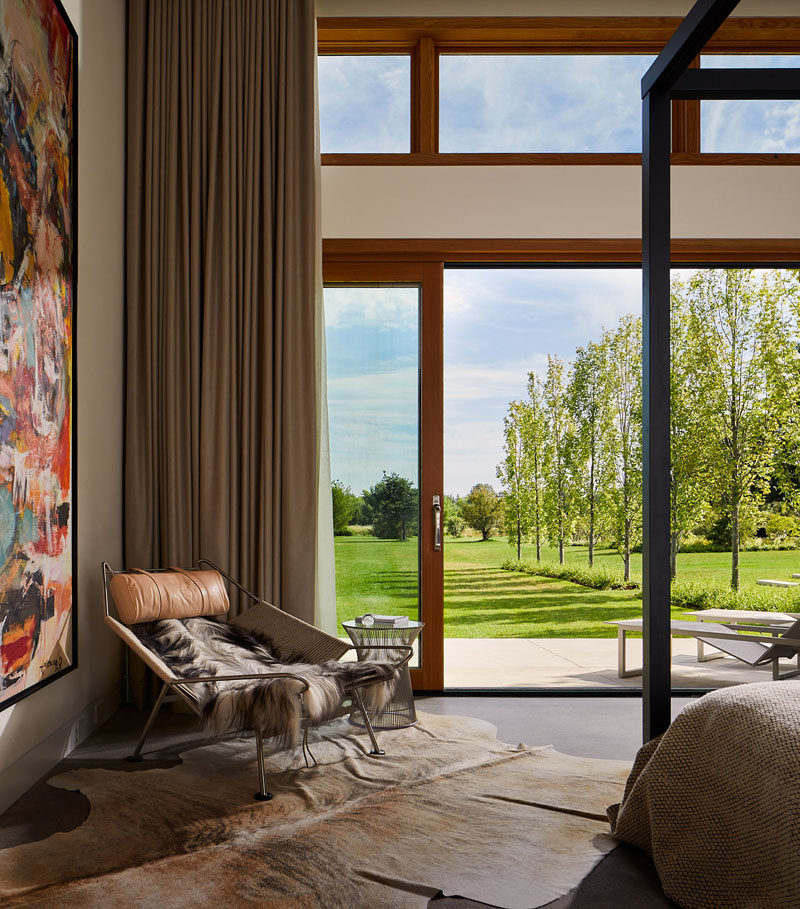
Photography by Doublespace Photography
In the master bathroom, a double sink vanity with open shelving separates the shower from the toilet.
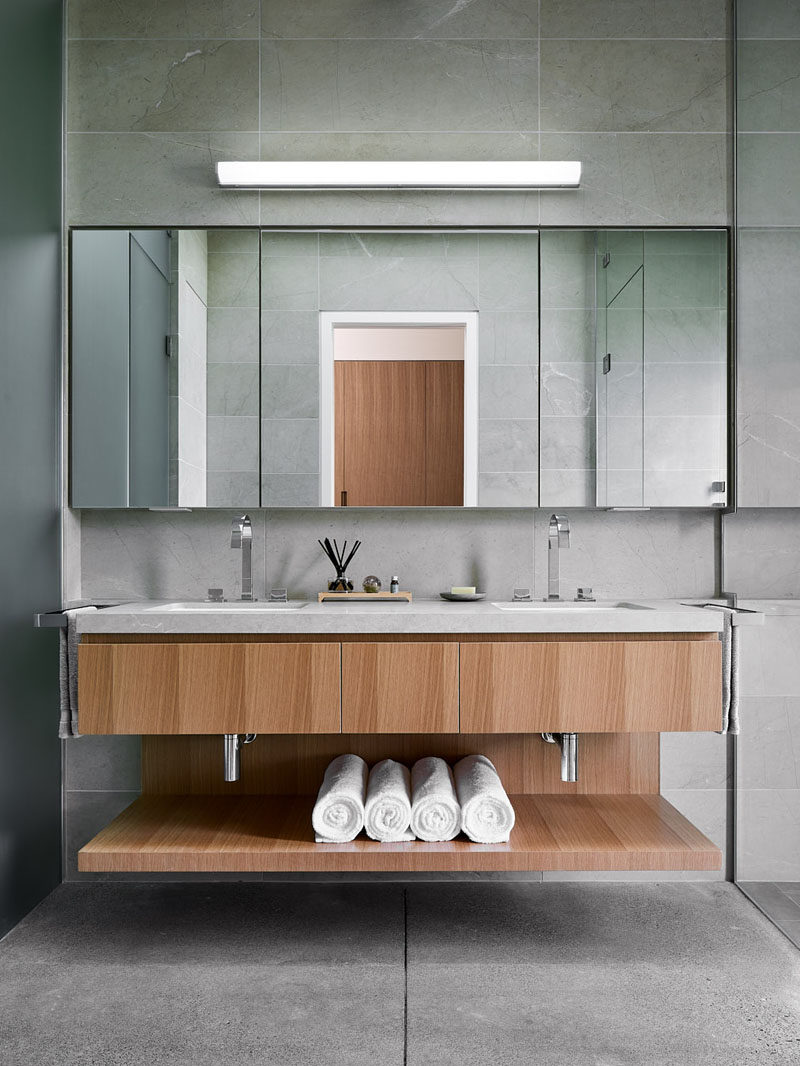
Photography by Doublespace Photography
White oak stairs lead up to the second floor of the home where there’s two additional bedrooms.
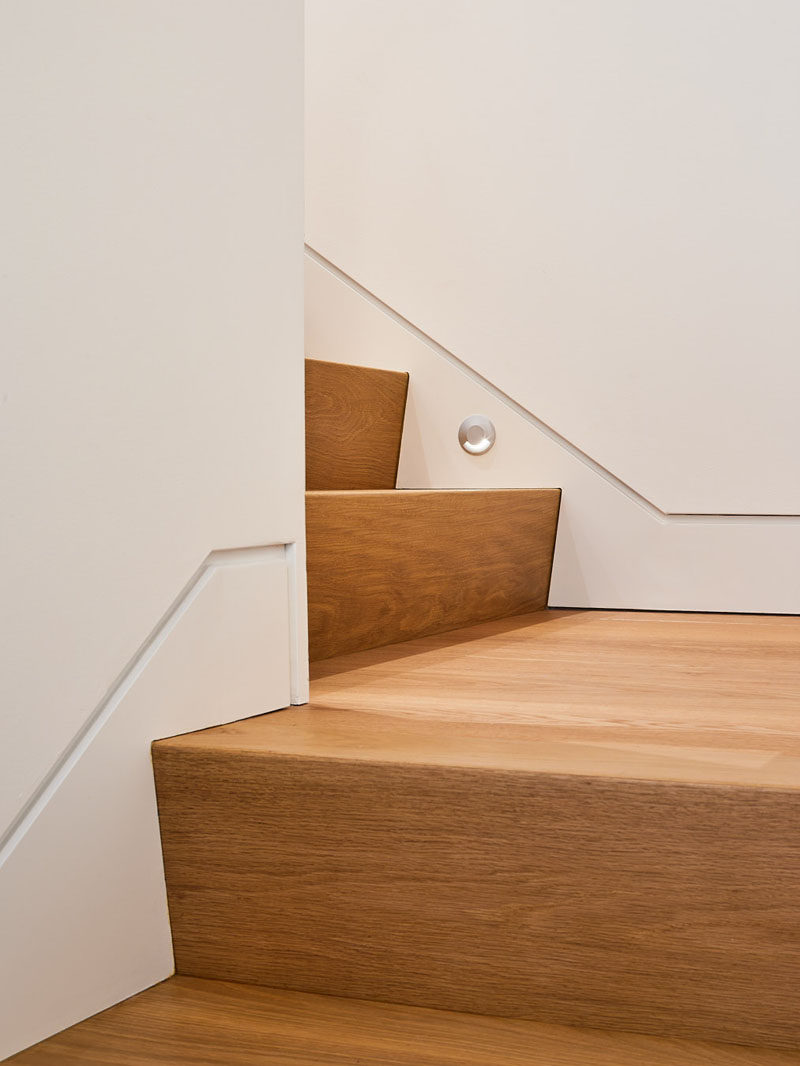
Photography by Doublespace Photography
The second floor is also home to a bathroom that has a window for views of the treetops and a Douglas fir ceiling, bringing a natural element inside.
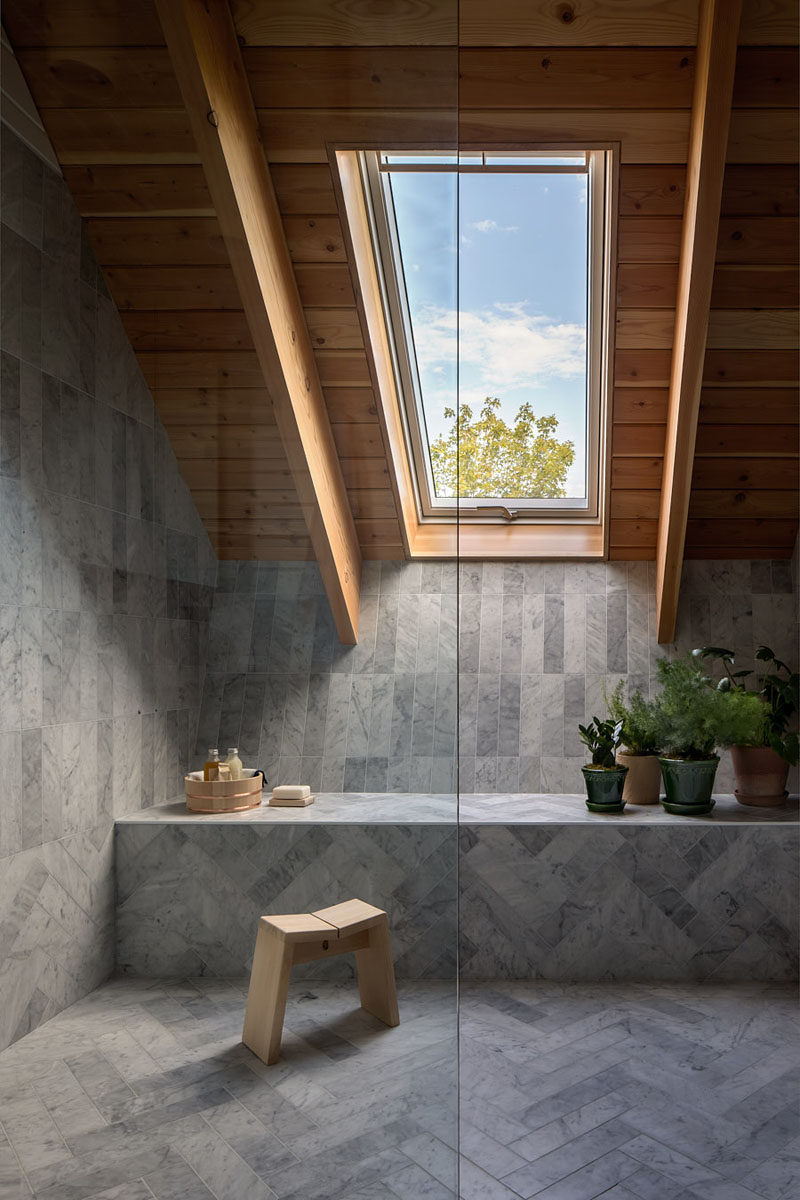
Photography by Doublespace Photography
In the landscaped yard, there’s a pool, a hot tub and a sheds that contain a sauna, pool equipment and mechanical functions. If needed in the future, the shed can be transformed into a one-bedroom guest cottage.
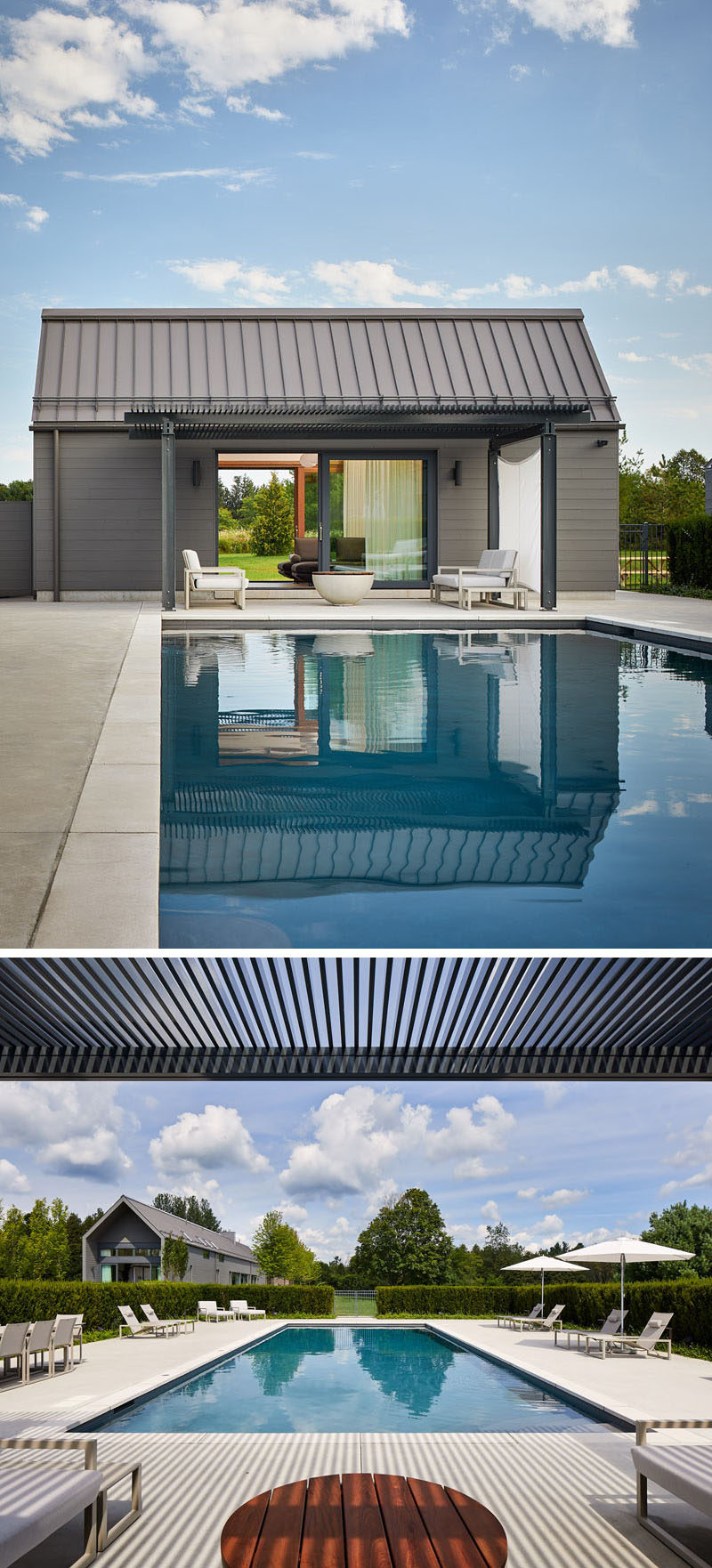
Photography by Doublespace Photography
The garden also has a semi-enclosed square pergola structure with 2” x 4” ipe slat walls and hollow aluminum slats overhead.
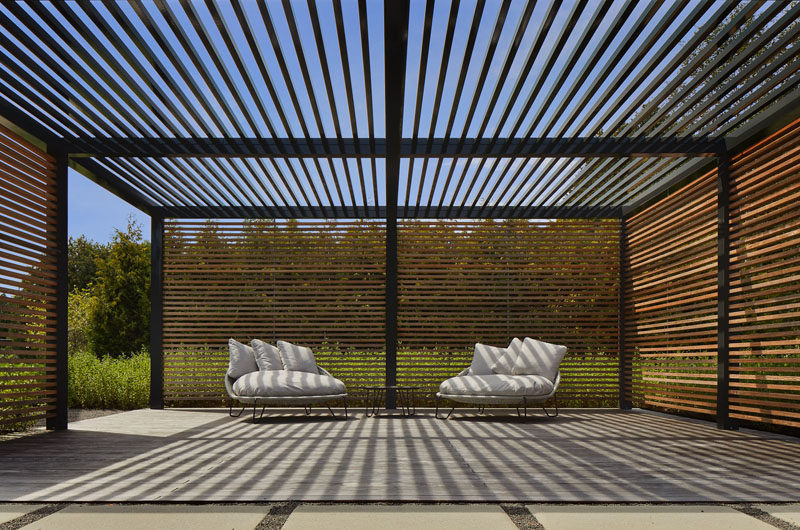
Photography by Doublespace Photography
Above the garage, there’s a loft space that’s set up as an artist’s studio and a self-contained guest suite.
