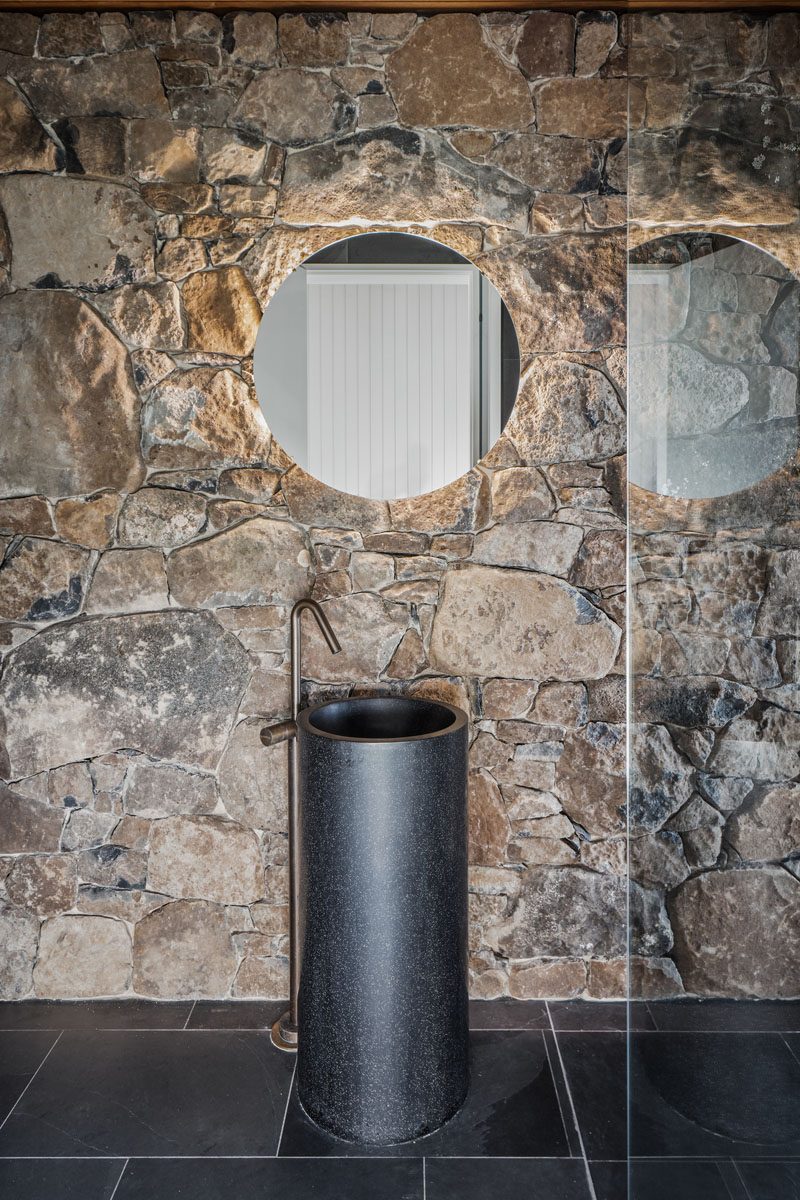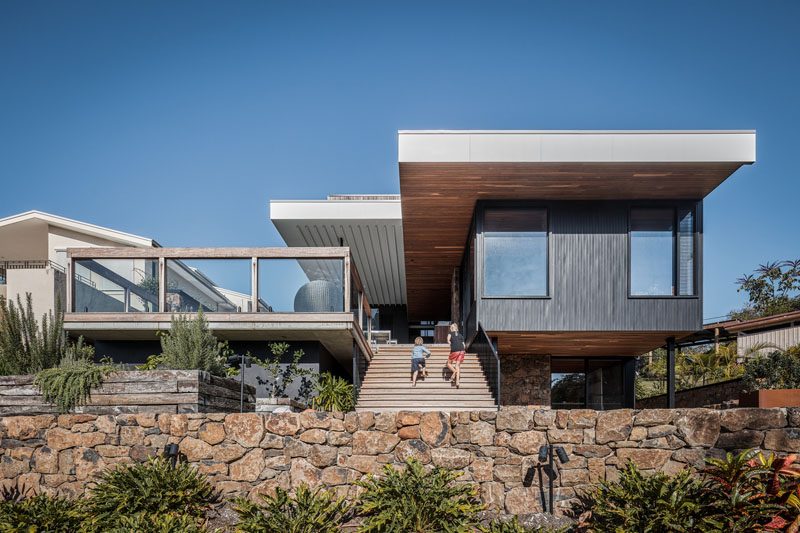
Photography by Andy MacPherson Studio
Paul Uhlmann Architects has designed a new house in Byron Bay, Australia, for a family that enjoys a relaxed living environment.
At the front of the house, two boxes sit atop the ground level, with window louvres for privacy, security, and ventilation.
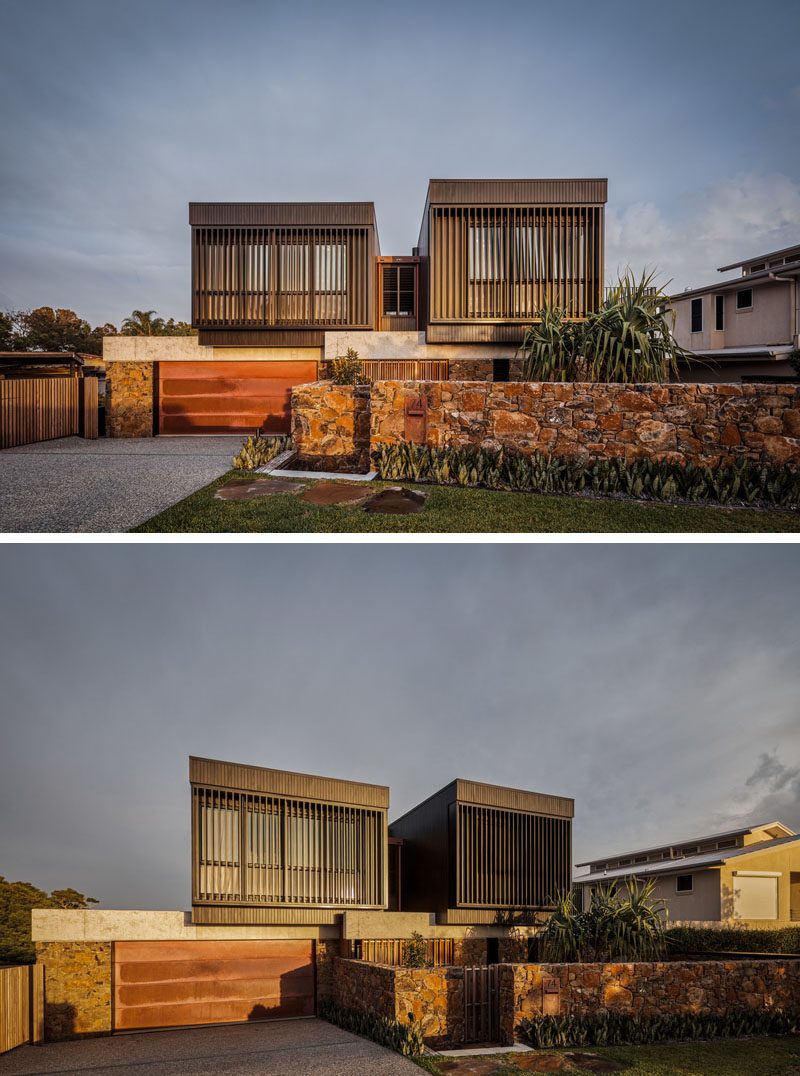
Photography by Andy MacPherson Studio
Stepping inside, we see the house is filled with natural materials that are local to the area.
In the kitchen, a large L-shaped island with an overhanging countertop provides a place for the family to gather while cooking.
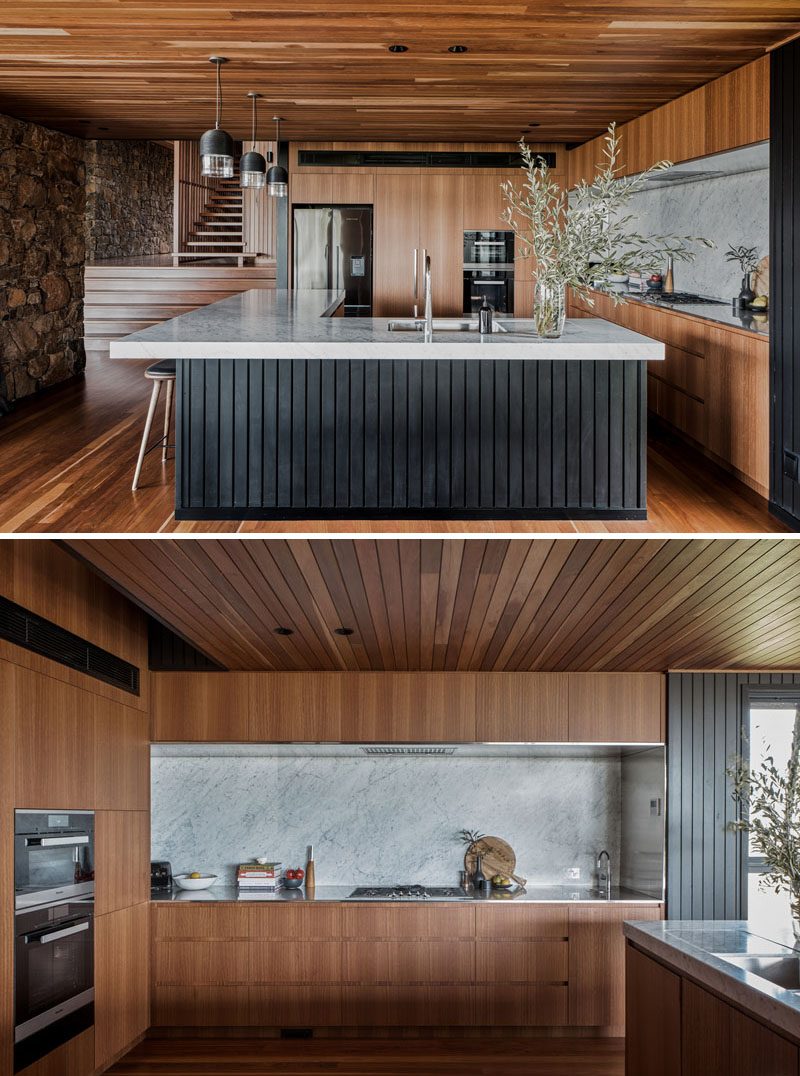
Photography by Andy MacPherson Studio
The dining area separates the kitchen and the living room, where the wood ceiling seamlessly flows from the interior to the exterior spaces.
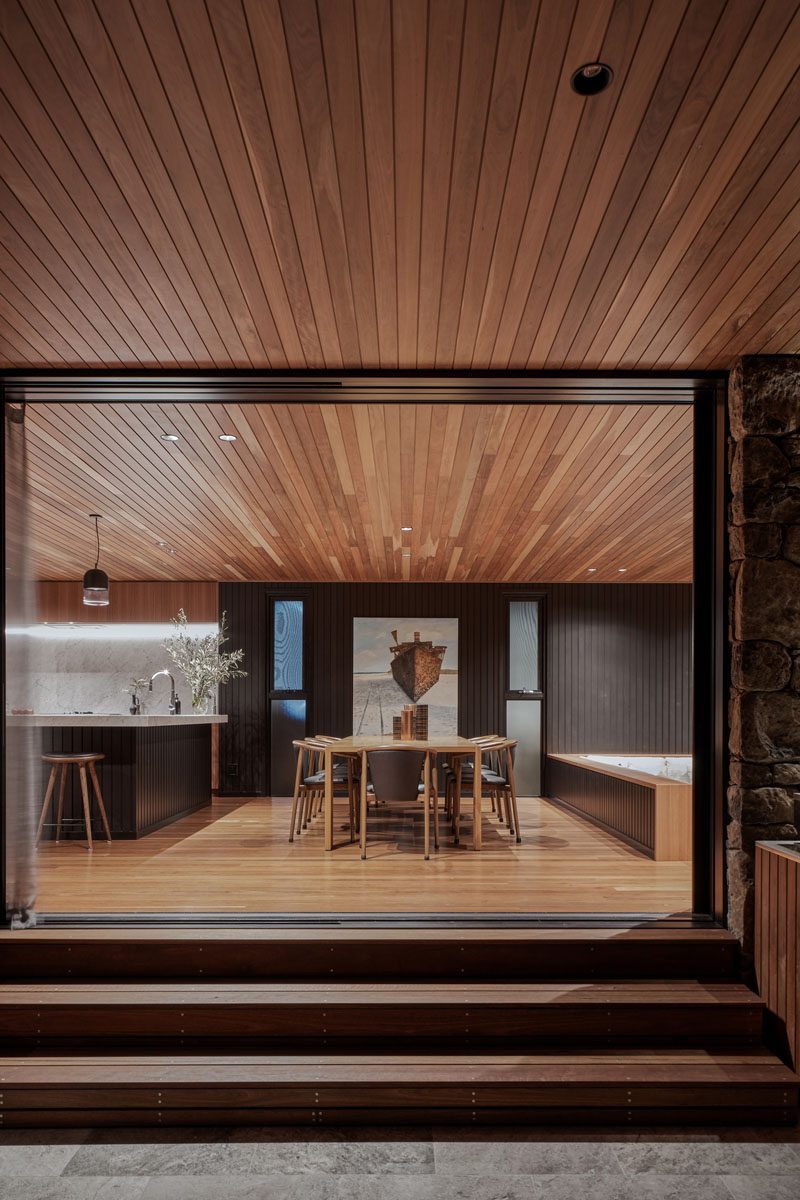
Photography by Andy MacPherson Studio
Adjacent to the dining area is a sunken living room, that has a custom couch designed to fit the room.
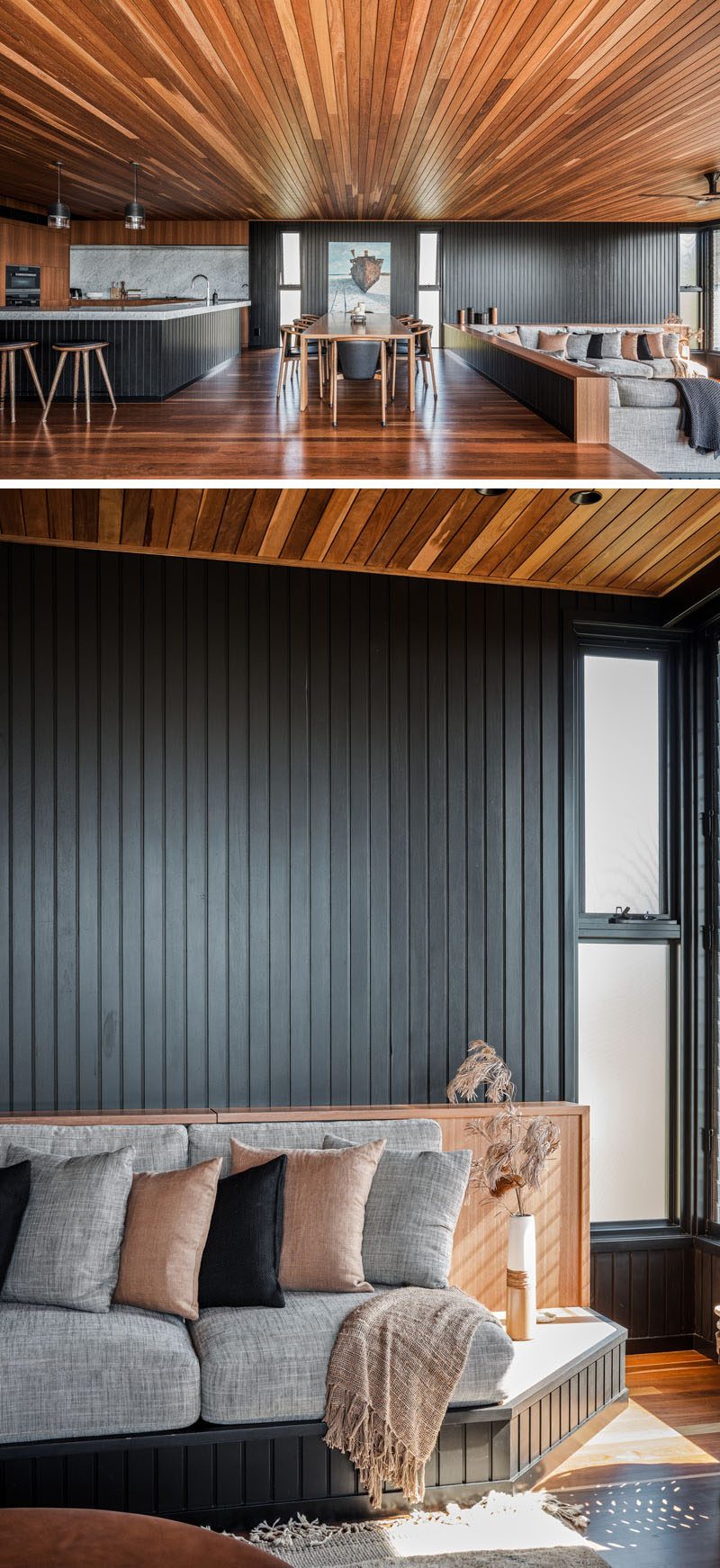
Photography by Andy MacPherson Studio
Sliding doors open the interior social spaces to a covered patio with steps that lead down to the backyard.
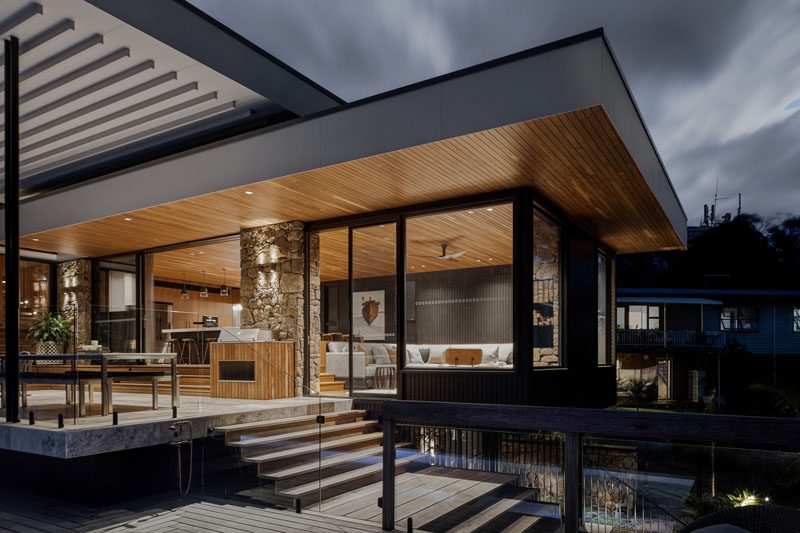
Photography by Andy MacPherson Studio
Back inside, we see there’s a home office with bench seating, a desk, and built-in shelving.
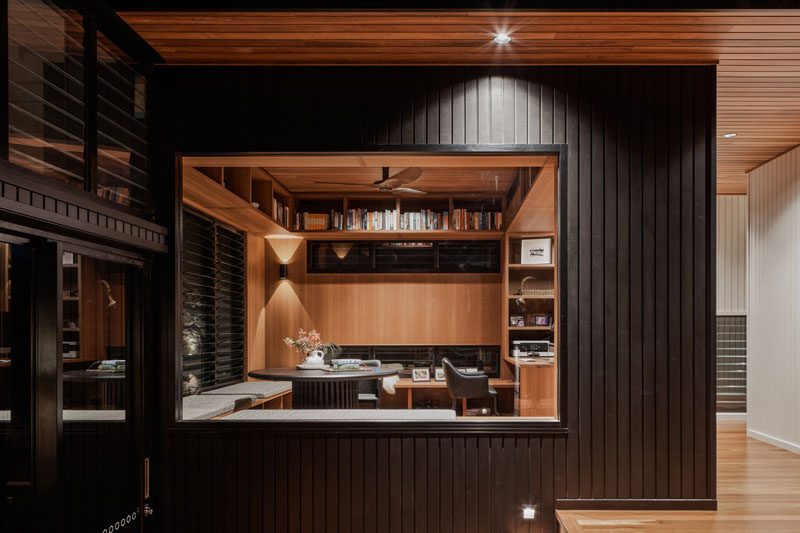
Photography by Andy MacPherson Studio
Wood stairs by the front door lead to the upper level of the home.
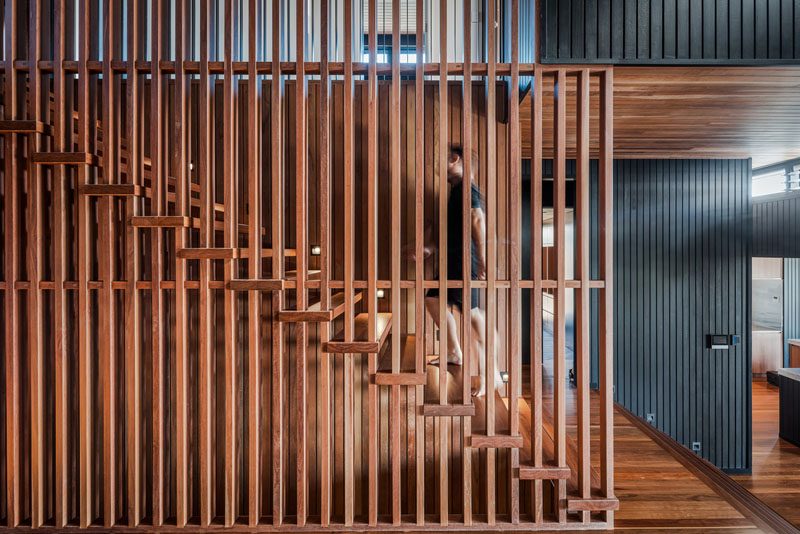
Photography by Andy MacPherson Studio
In one of the bedrooms located upstairs, the lower windows are opaque to allow for privacy from the neighborhood.
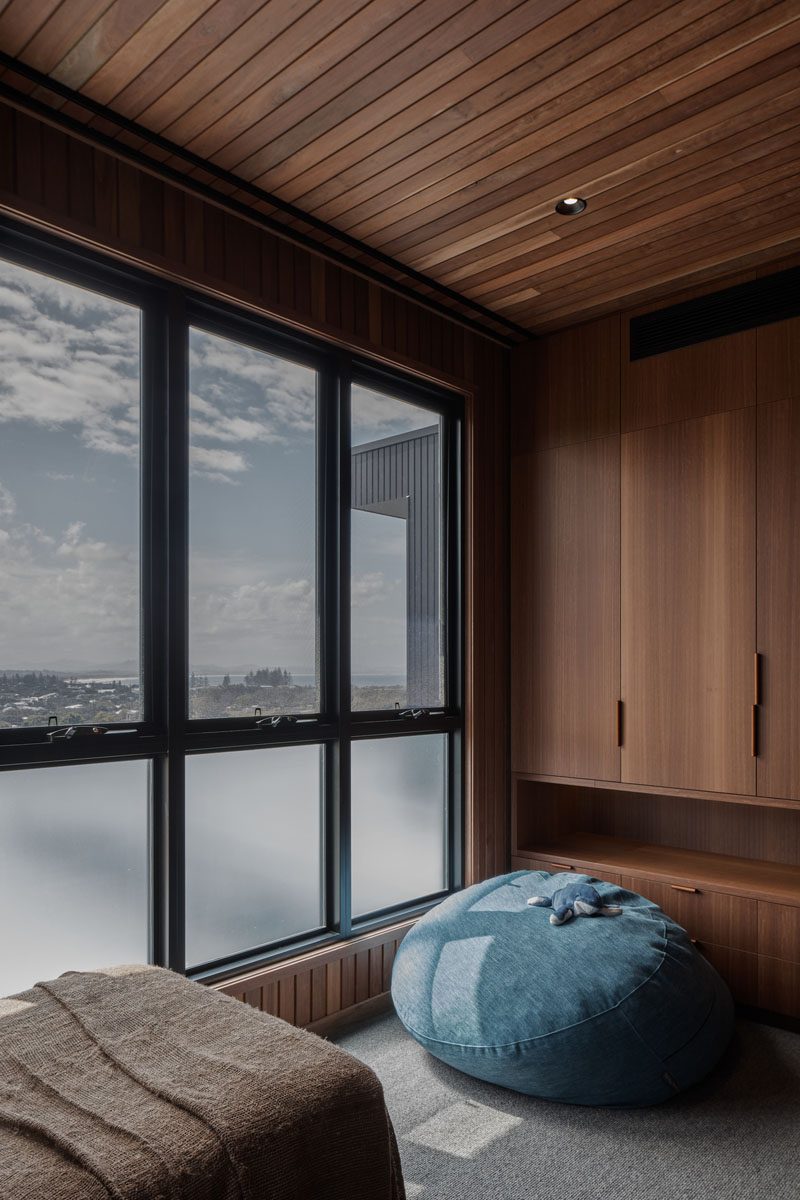
Photography by Andy MacPherson Studio
Thin lengths of wood in different shades have been used on the walls and ceiling, creating a natural warmth for the bedroom.
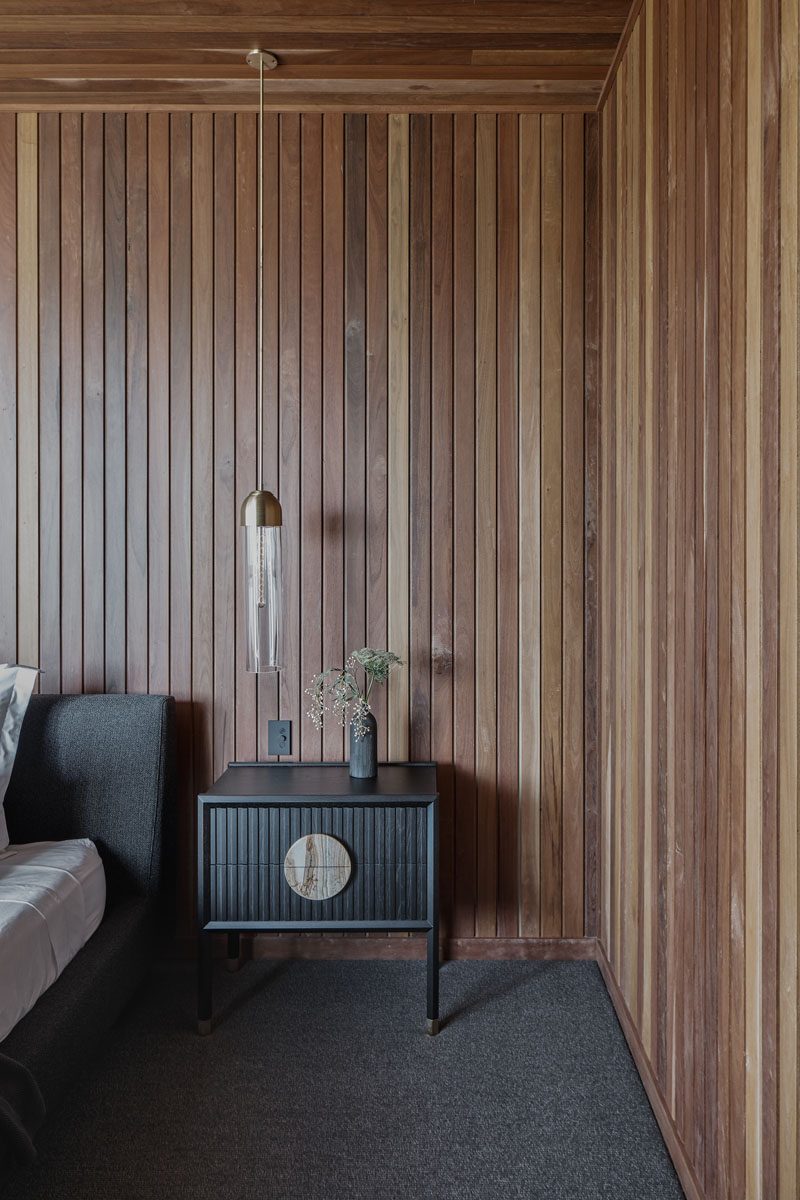
Photography by Andy MacPherson Studio
In one of the bathrooms, the stone wall creates a backdrop for the minimalist black pedestal sink, while the backlit round mirror adds a soft glow to the space.
