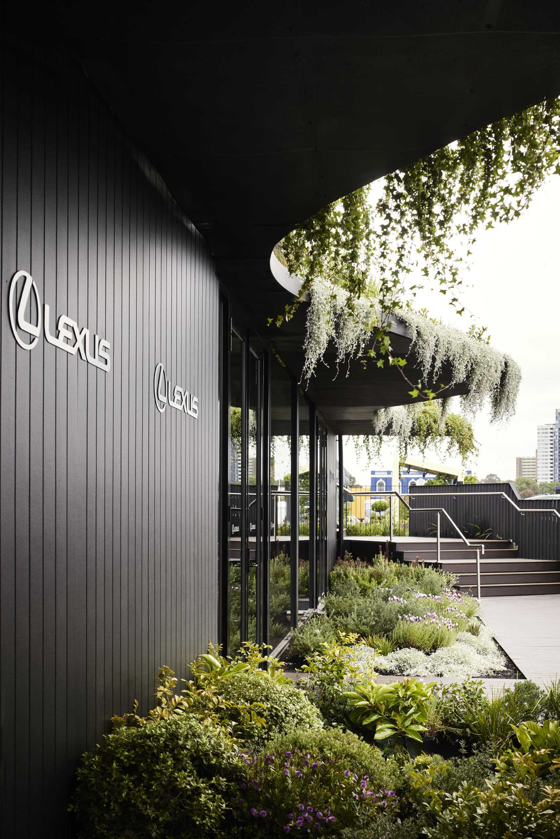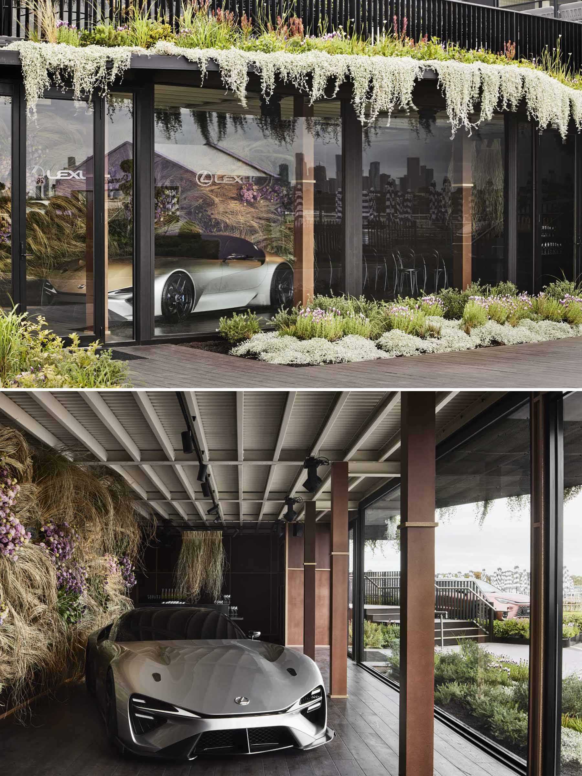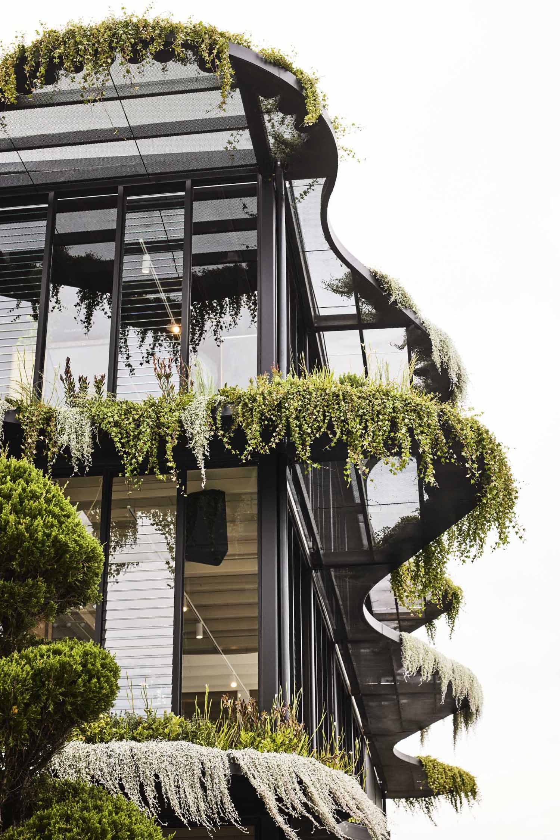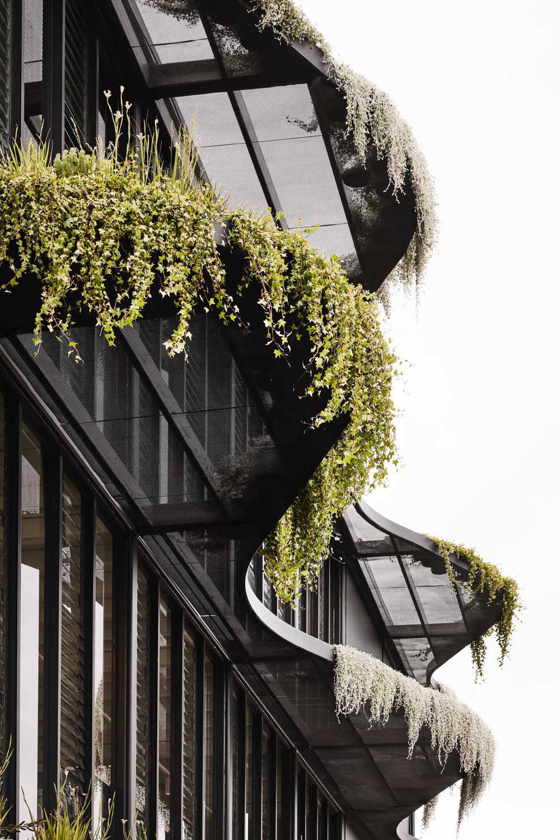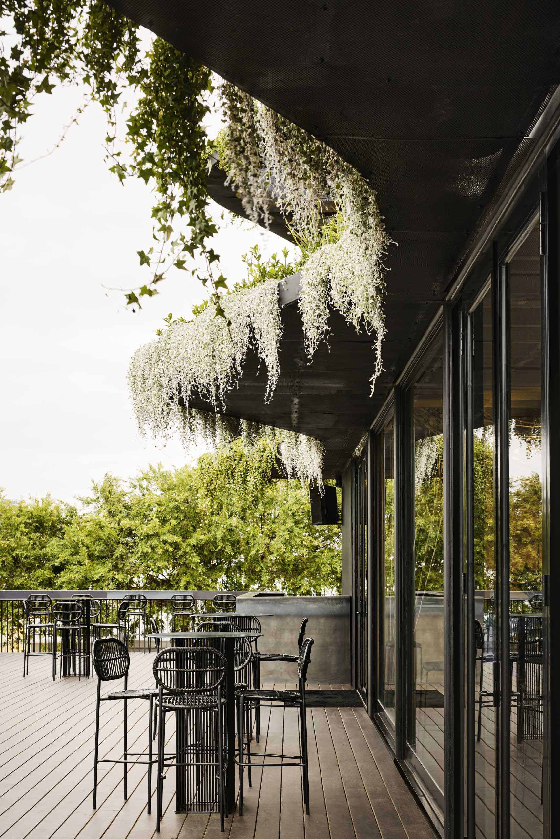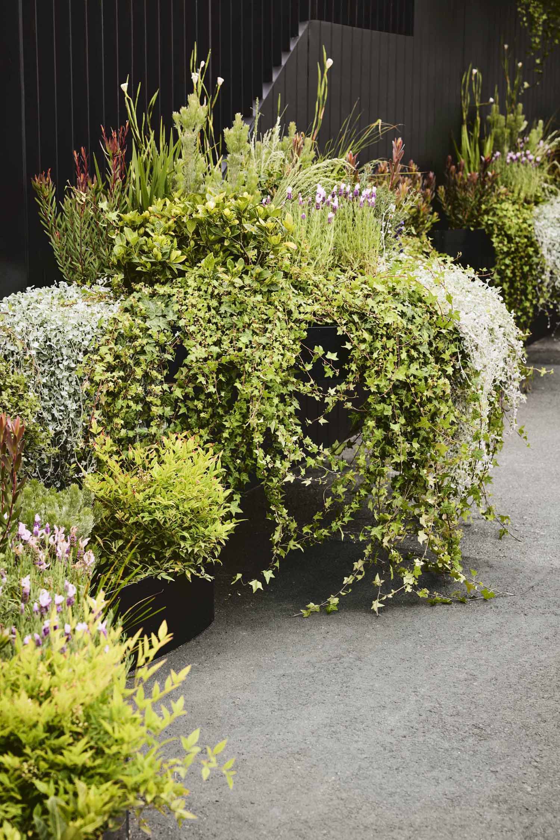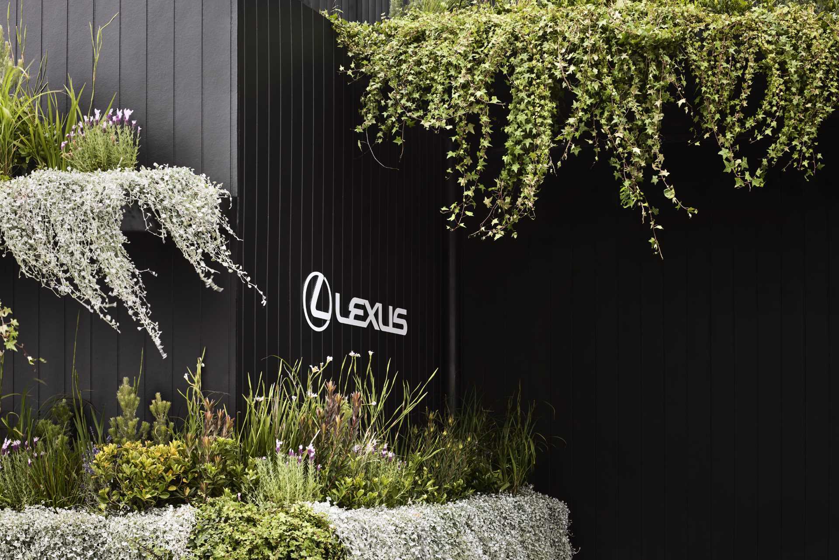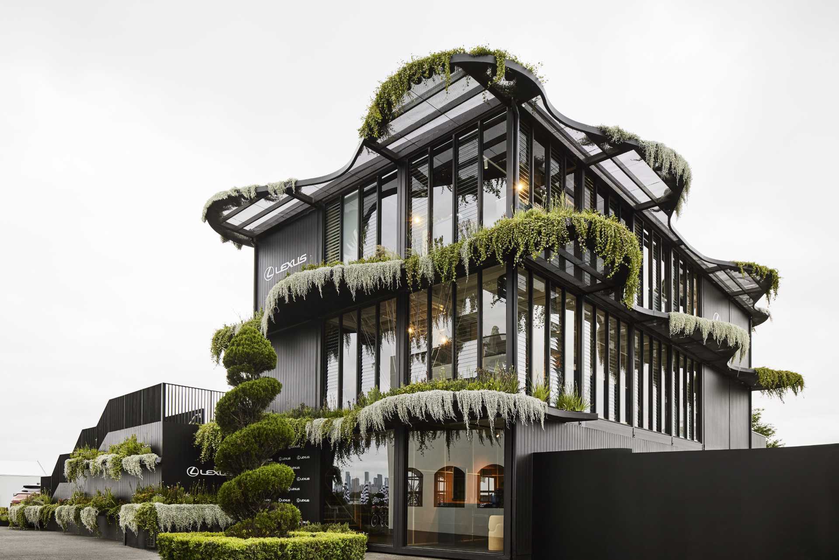
Koichi Takada Architects has sent us photos of ‘Landmark by Lexus’, a showroom/pavilion that was presented to guests during the Melbourne Cup Carnival at the Flemington Racecourse in Australia.
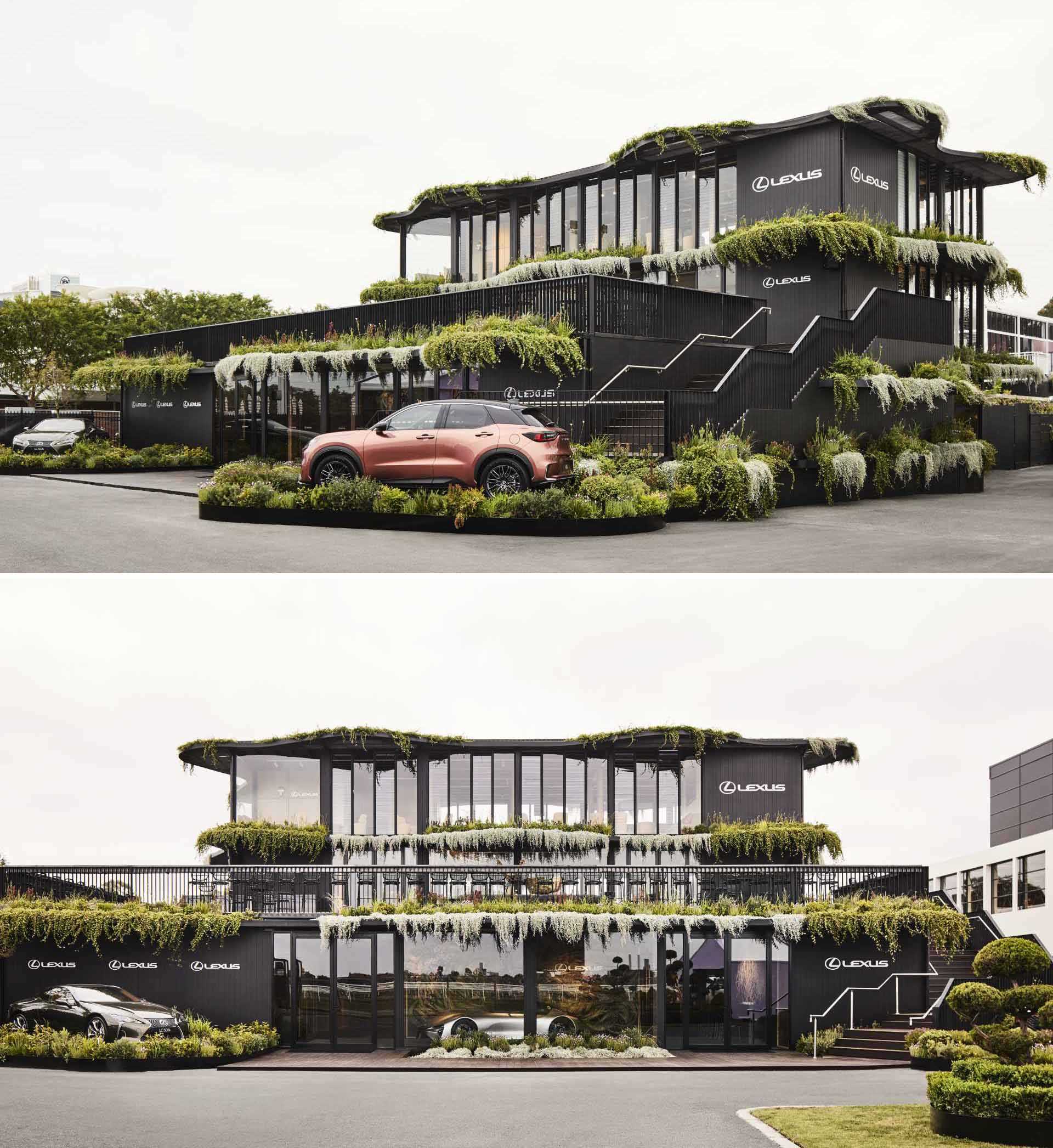
Drawing inspiration from the Australian landscape, Koichi Takada Architects designed a three-floor modular structure that has over 1,000 native Australian plants and flowers on its facade.
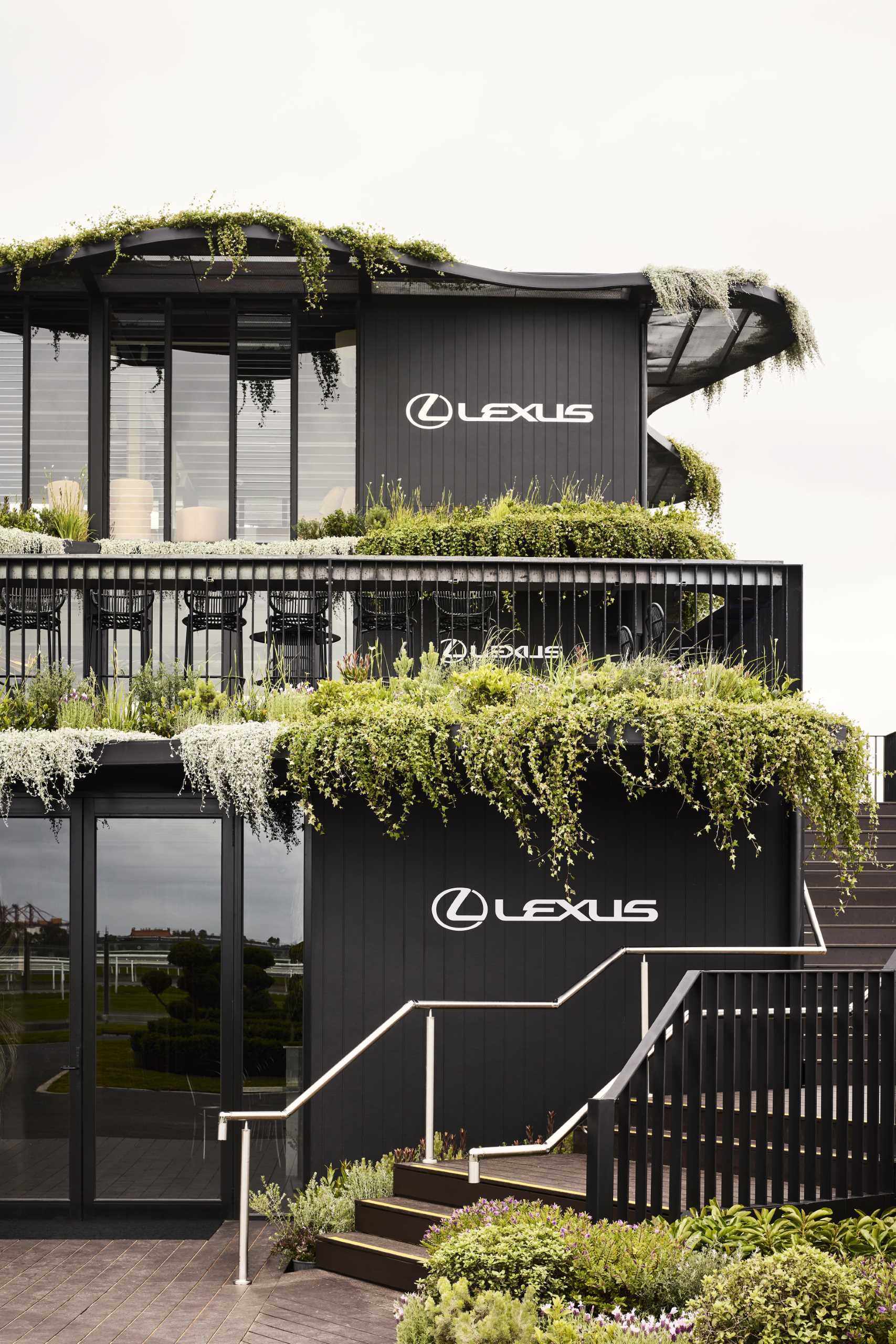
The durable, modular design allows for it to be adapted and reused time after time, while the prefabricated awnings interlock with the modular framework, adding natural curves that soften the gridded man-made structure, and support the greenery.
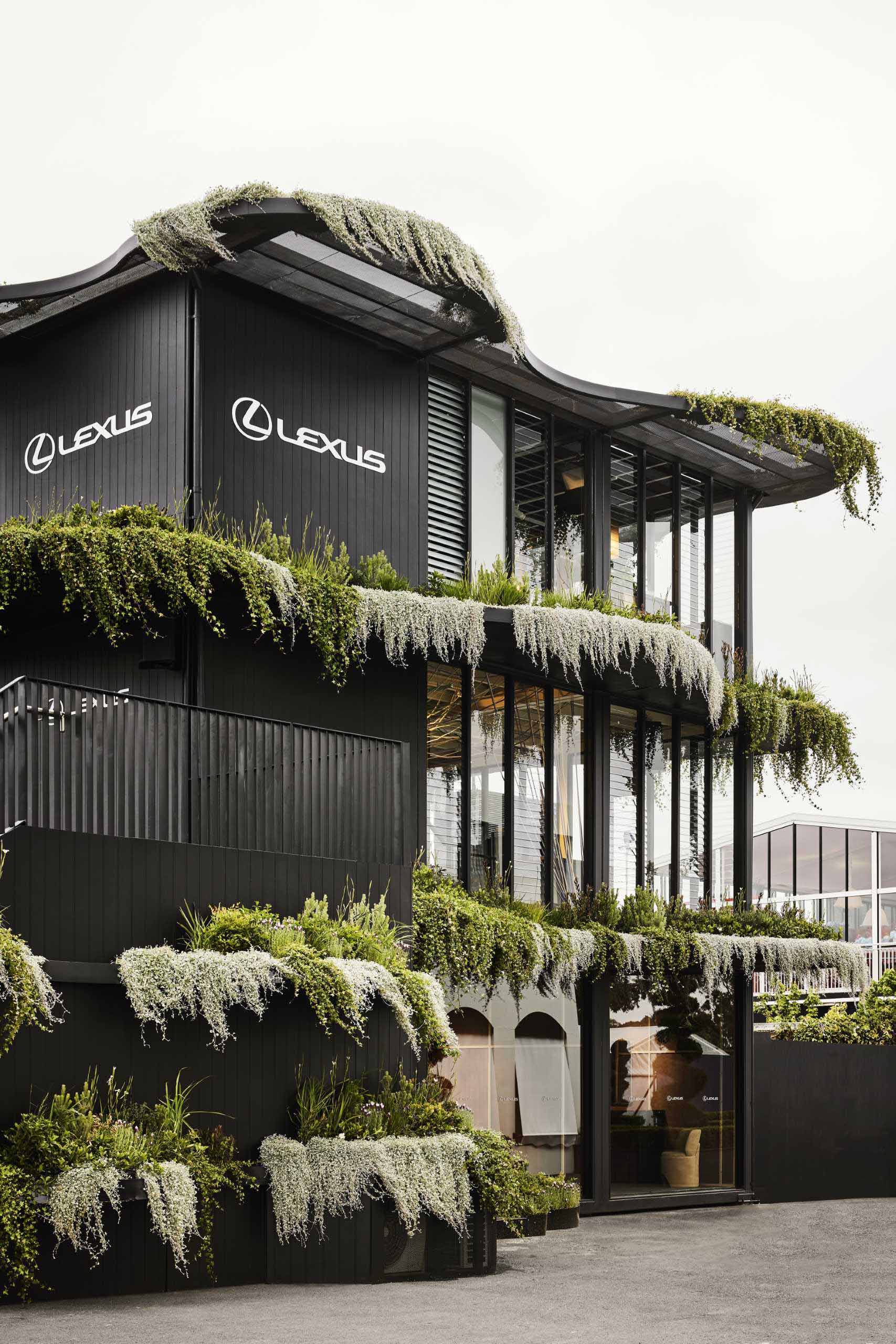
Guests were encouraged to interact with the facade plantings, which included edible natives such as native pepper, saltbush, and lemon myrtle. These interactive culinary moments were curated for guests, with the idea that they would pluck directly from the plantings to activate the senses as they smelt and tasted the bush tucker.
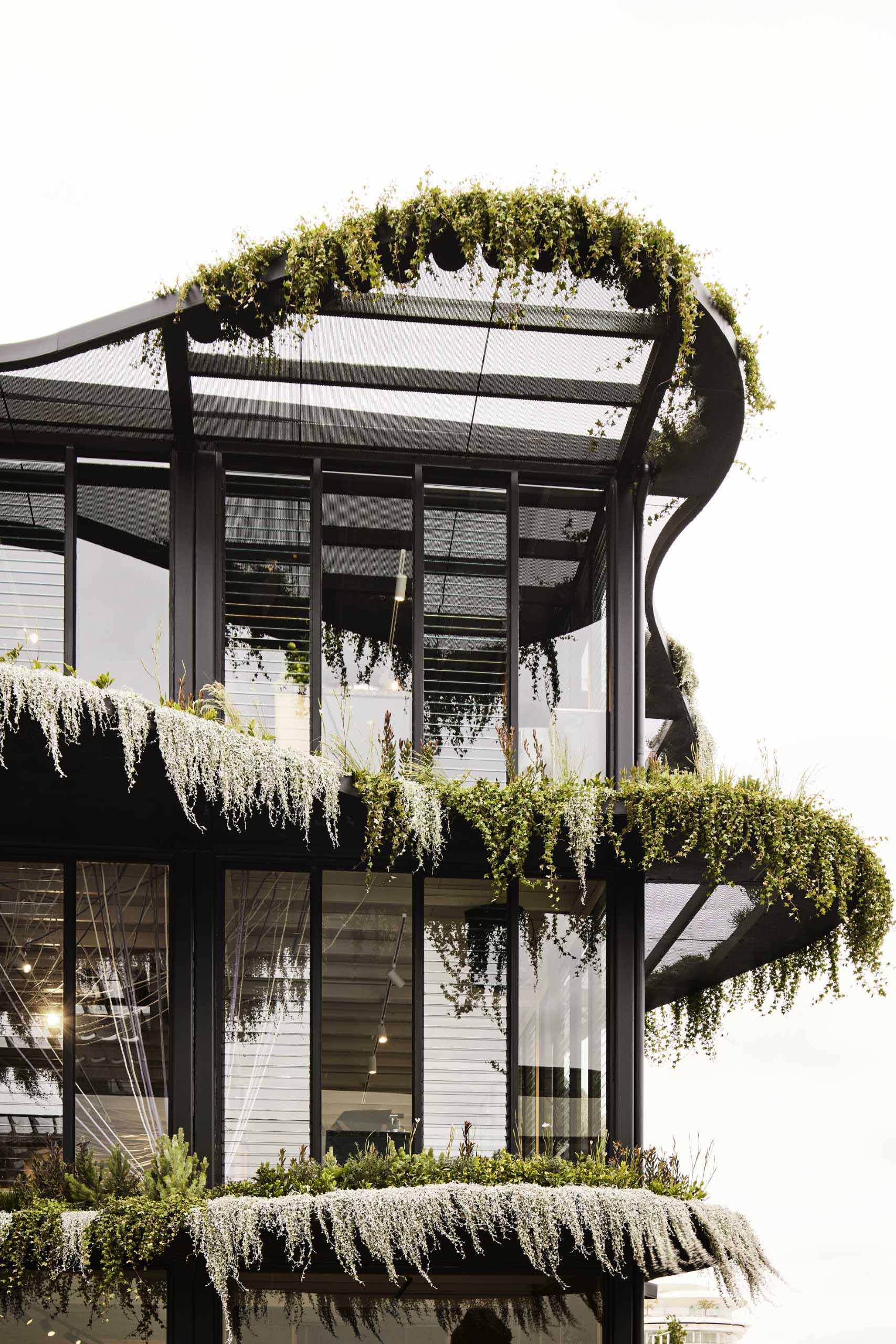
“I see my architecture as a living billboard,” says Koichi Takada, “an opportunity to showcase what can be achieved – and most importantly share how good it feels to reconnect with nature.”
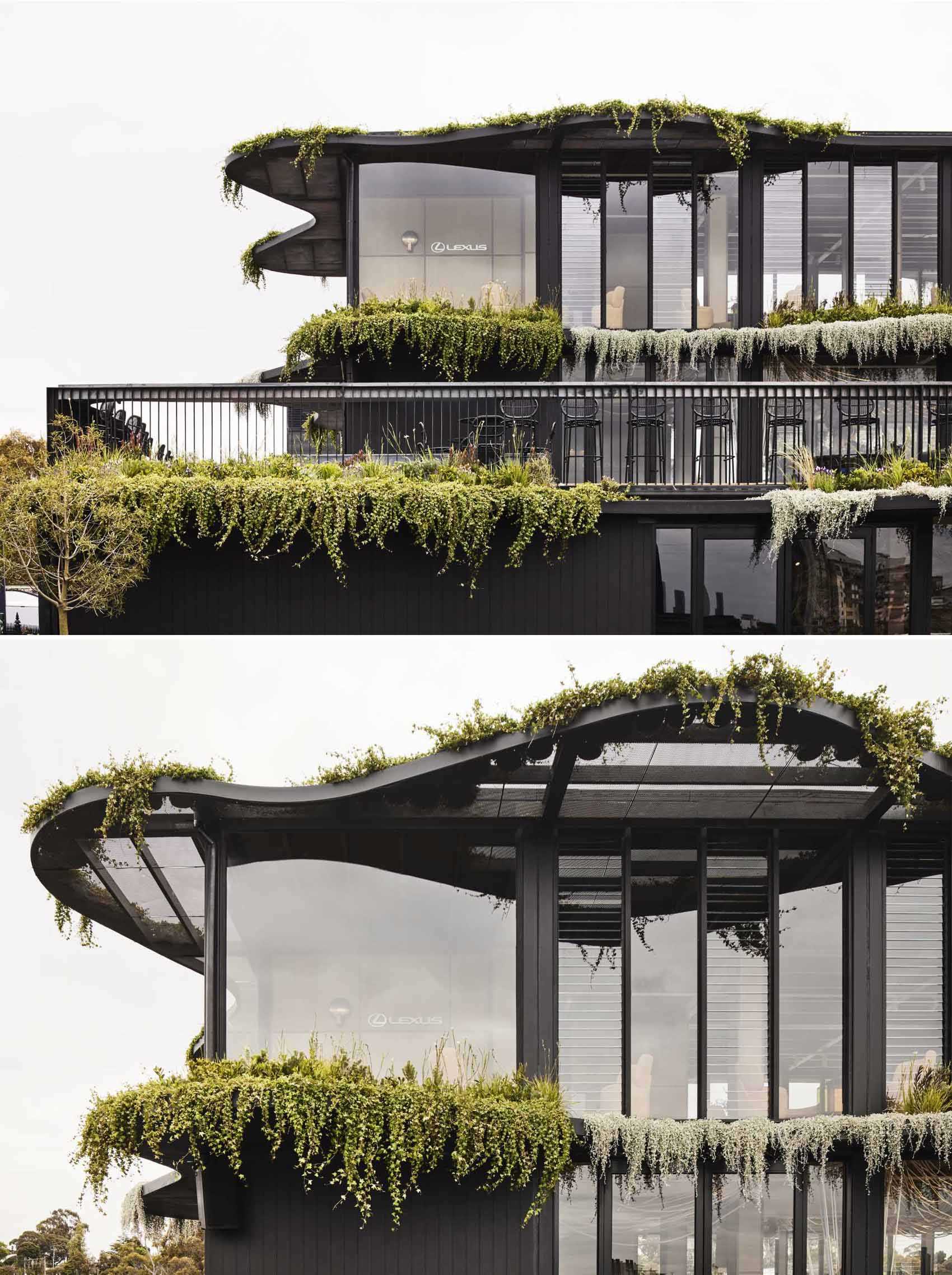
Here are a few more photos of the pavilion, showcasing the overhanging plants, the black exterior, the curves, and the car inside.
