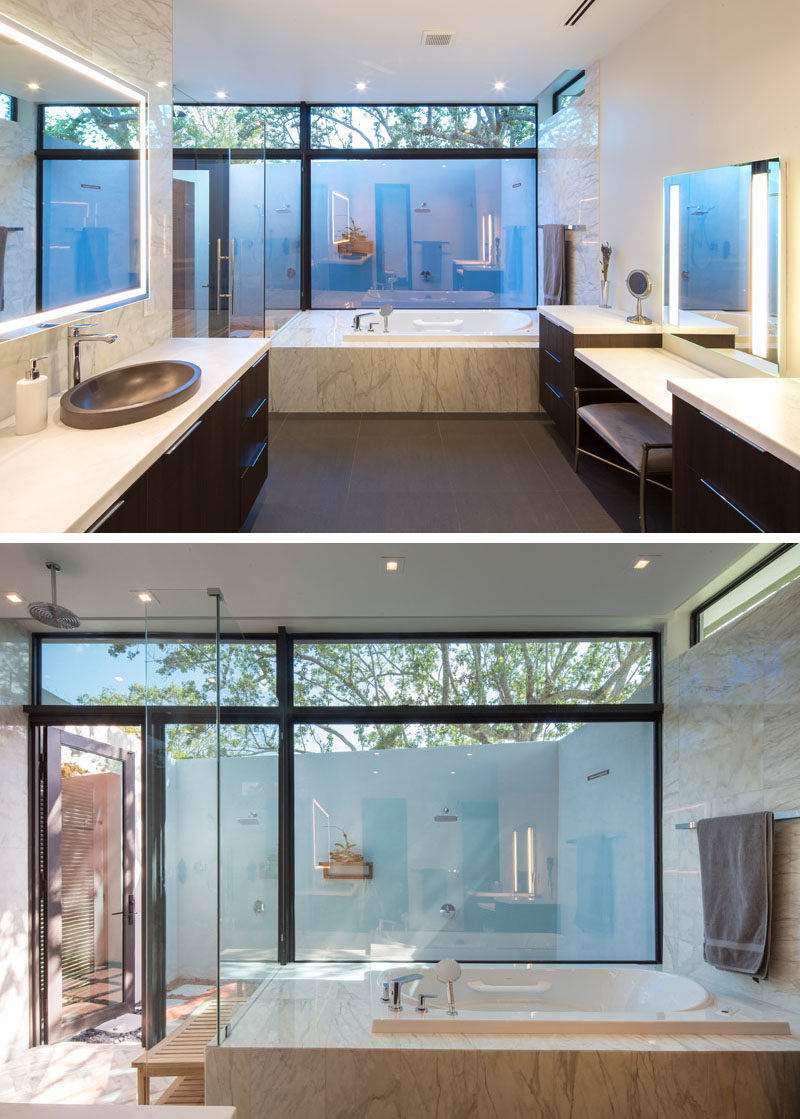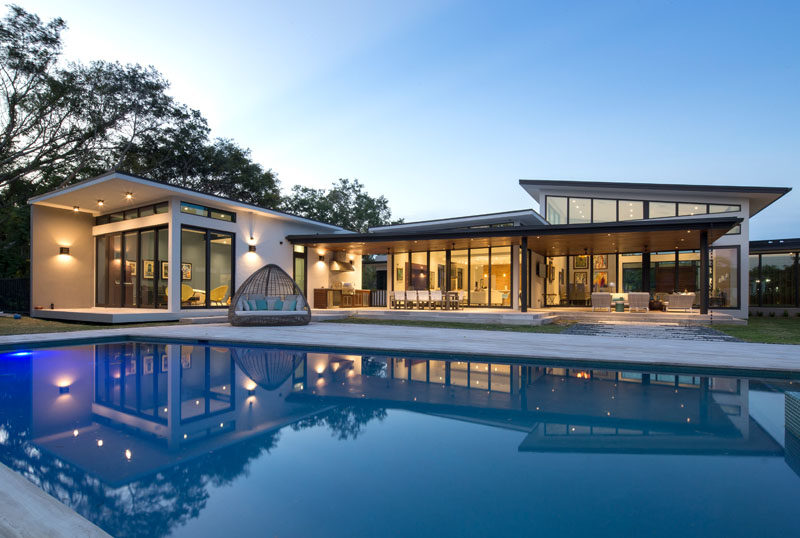
Photography by Libertad Rodriguez
SDH Studio Architecture + Design has recently completed the Pinecrest Residence, a modern house that’s located in Florida.
Taking advantage of the site’s oversized width, the design of the house was conceived as a series of strategically placed volumes that create interior and exterior courtyards.
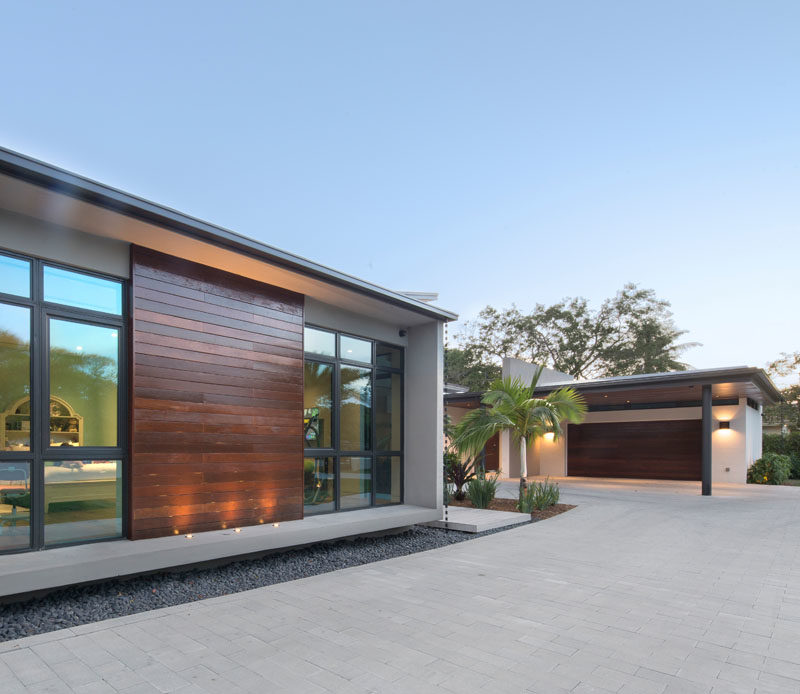
Photography by Libertad Rodriguez
A large mahogany front door opens into a sitting area with high ceilings and a textured wallpaper accent wall.
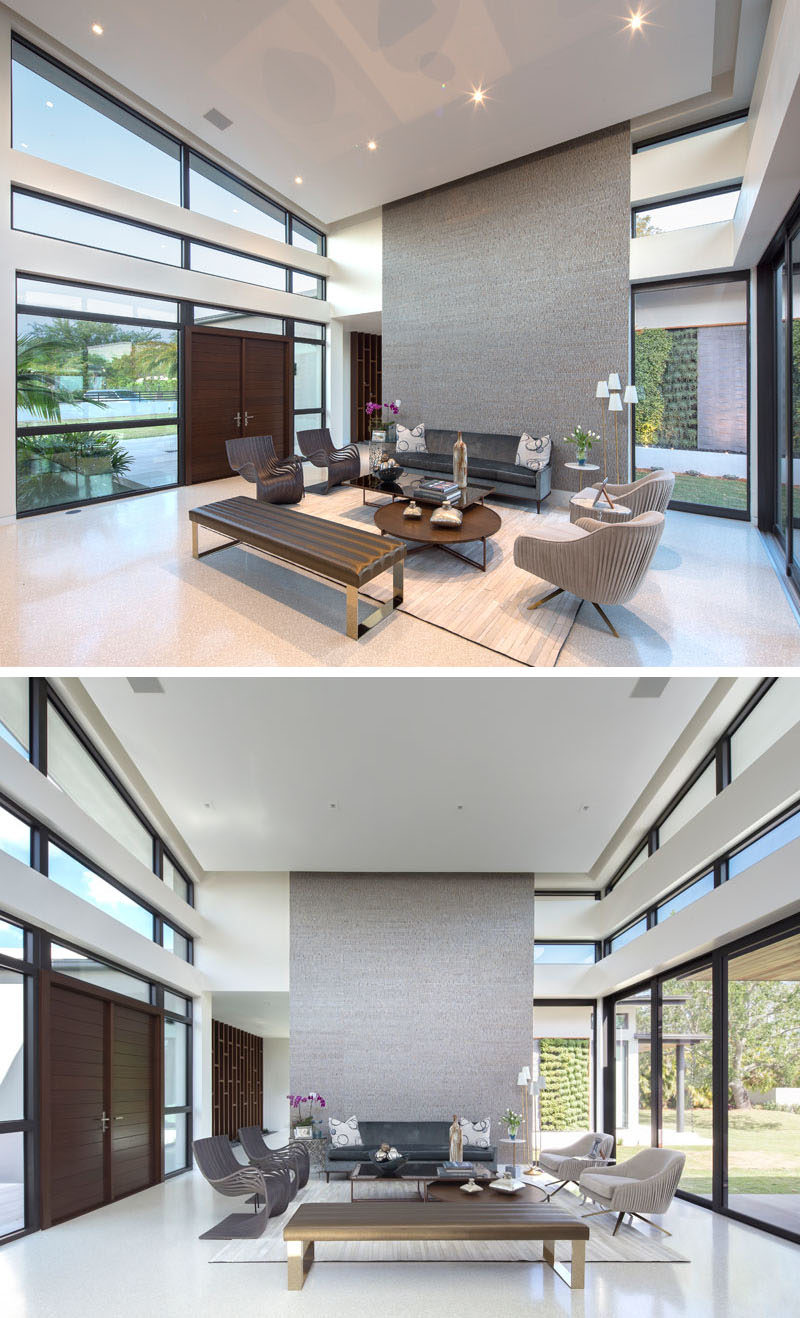
Photography by Libertad Rodriguez
Sliding glass doors connect the sitting area with a covered outdoor space and the backyard. A rain chain adds a decorative touch, and a water feature with plant walls and hidden lighting creates a focal point.
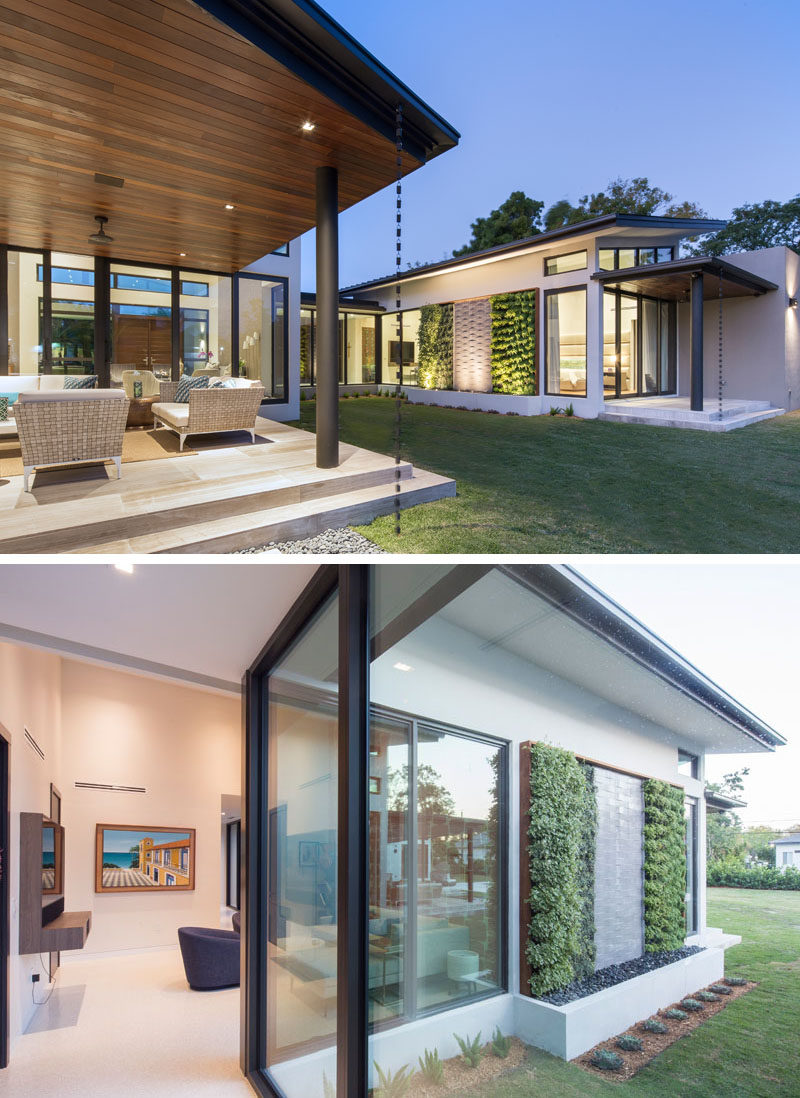
Photography by Libertad Rodriguez
A large kitchen with wood cabinets shares the space with a dining area.
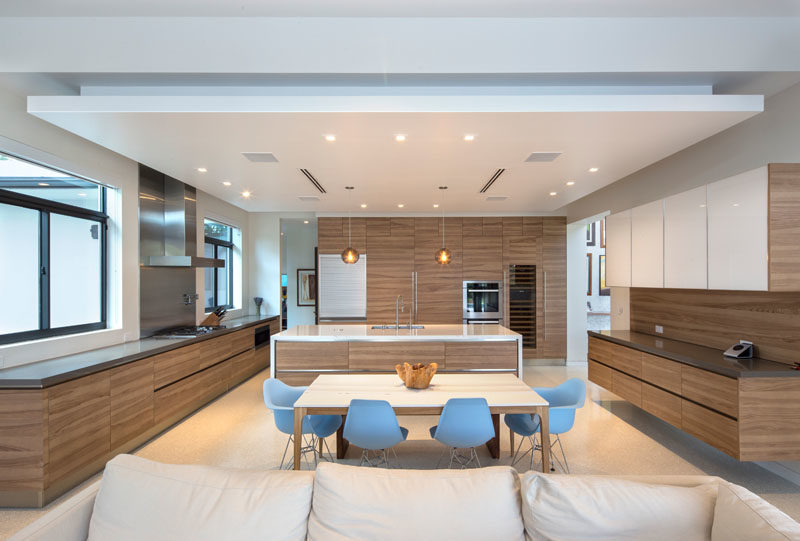
Photography by Libertad Rodriguez
A large wood floor-to-ceiling open shelving unit in the hallway provides a place for the homeowners to show off their decorative items, while the pebbles and plants at its base bring the outside in.
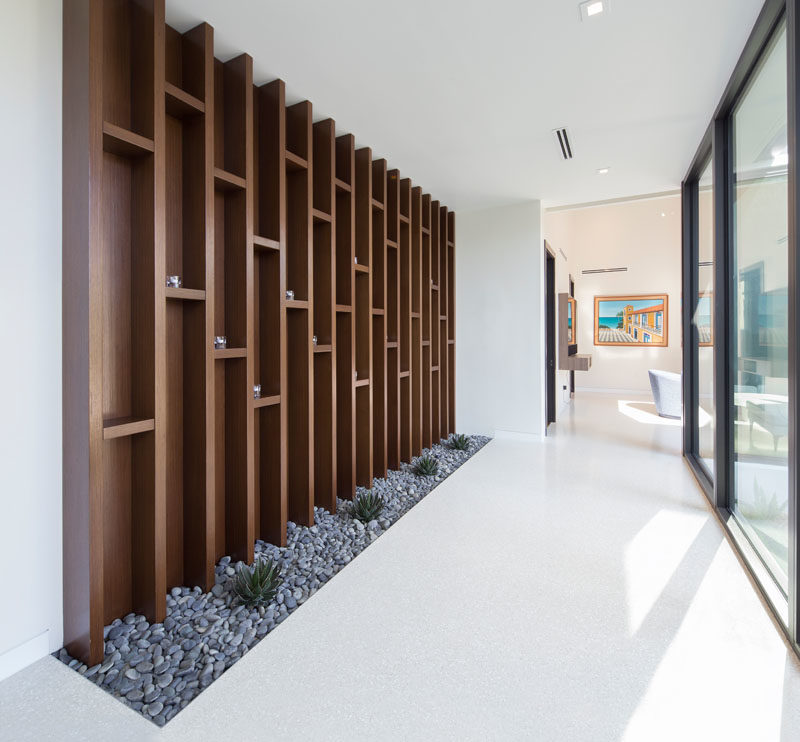
Photography by Libertad Rodriguez
In the master bedroom, sliding glass doors open to the backyard, while a custom bed design incorporates bedside tables and a leather headboard.
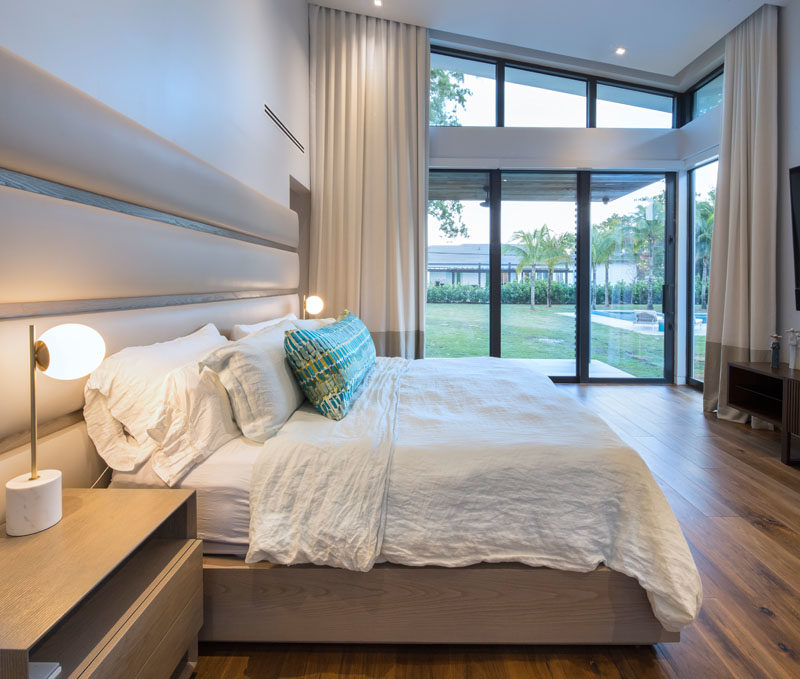
Photography by Libertad Rodriguez
In the master bathroom, dark wood vanities provide a rich element to the space, while the built-in bath has views of the outdoor showers that are accessible via the interior shower. Carrara marble, mirrors with lighting, and large windows have been used to keep the bathroom bright.
